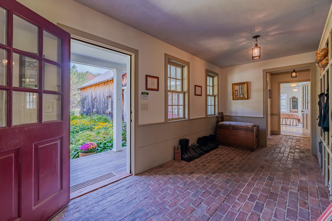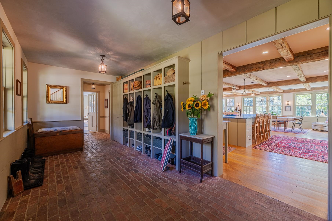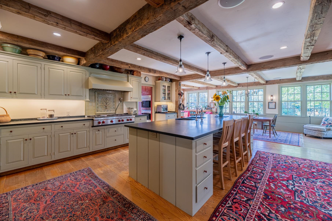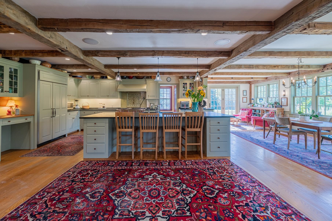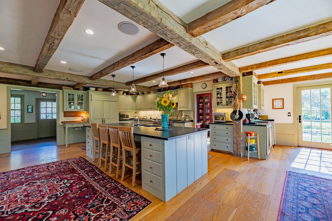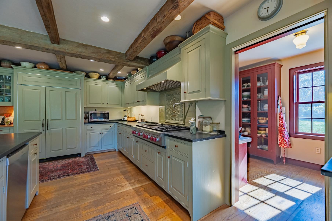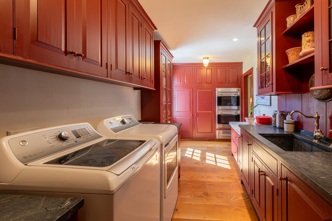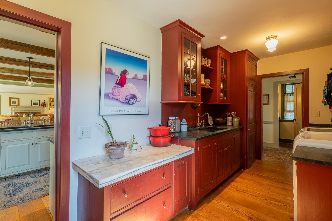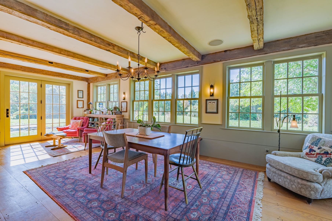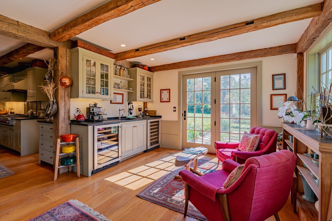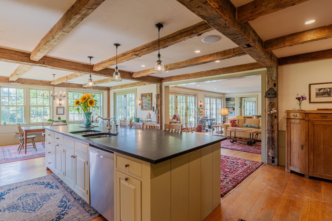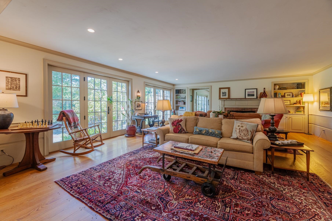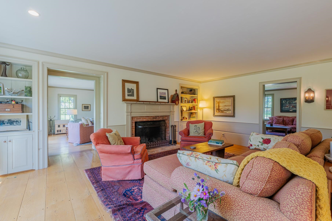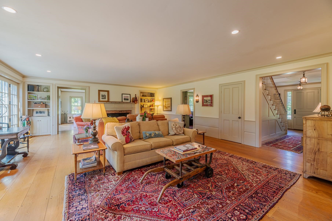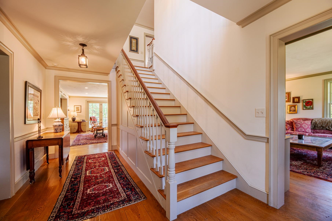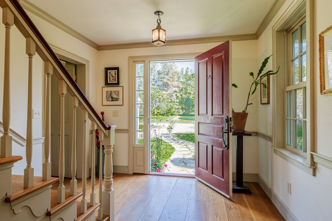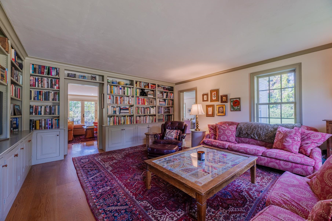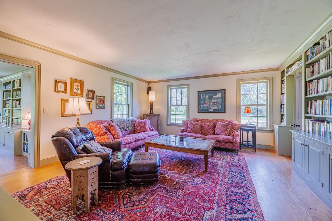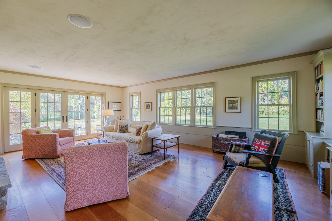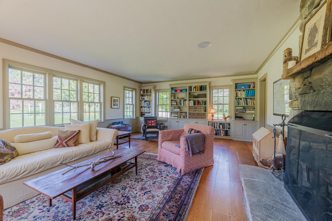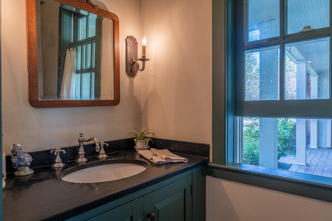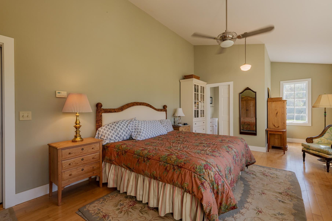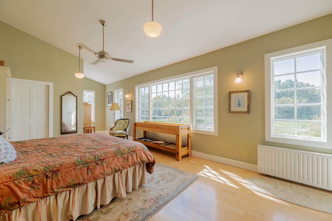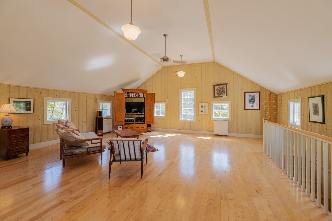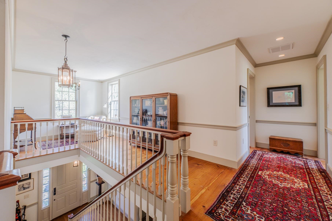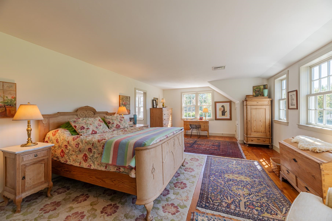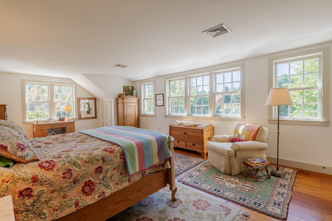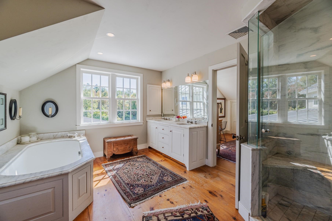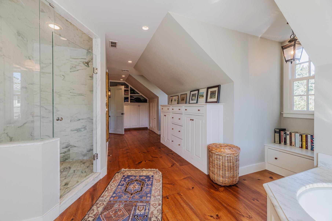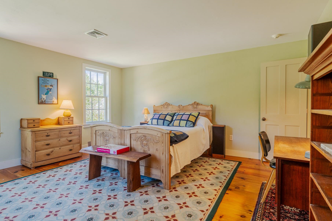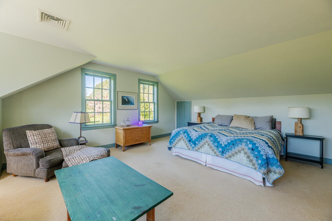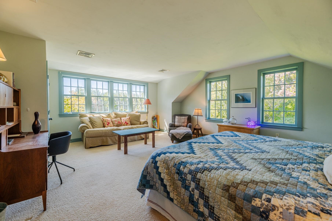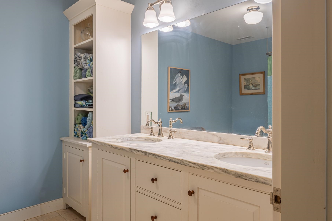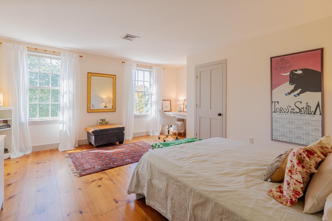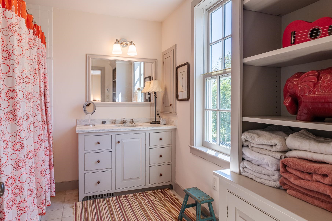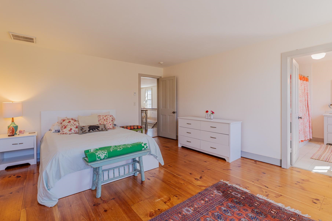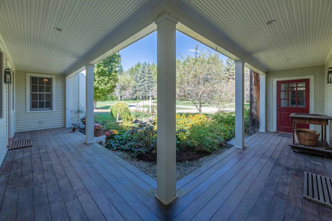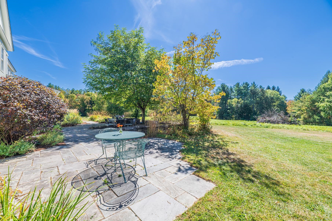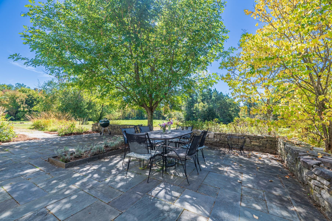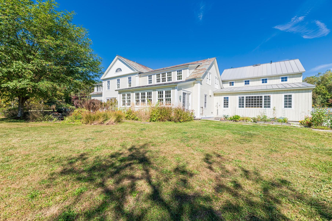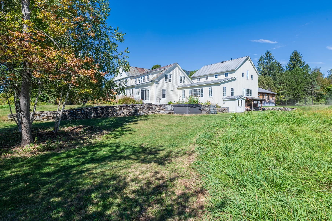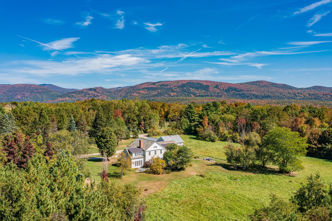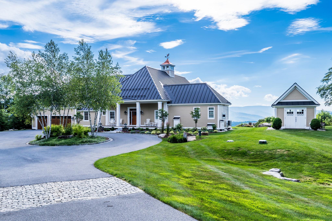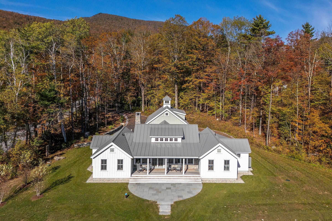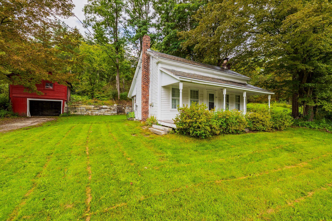1 of 48
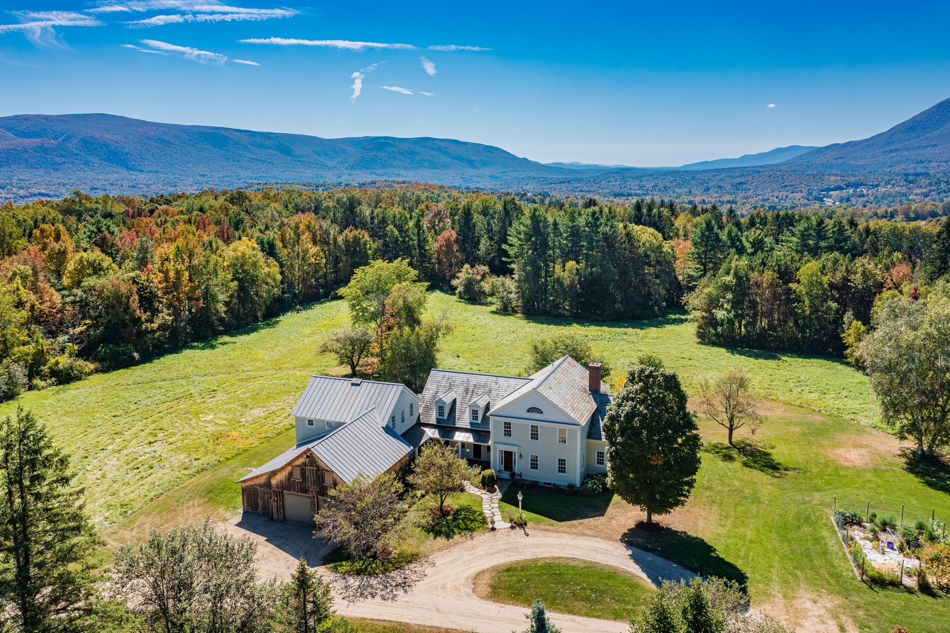
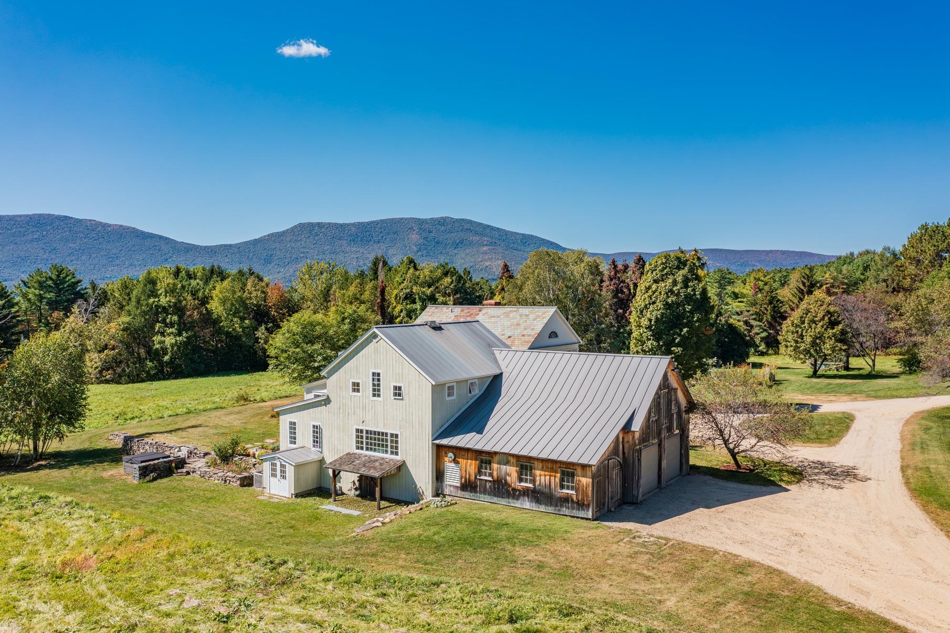
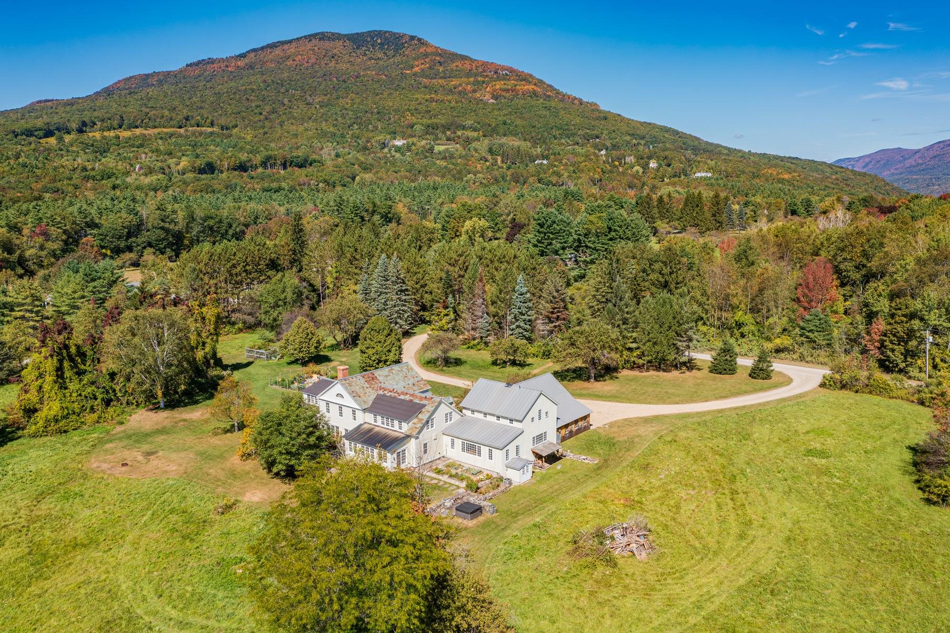
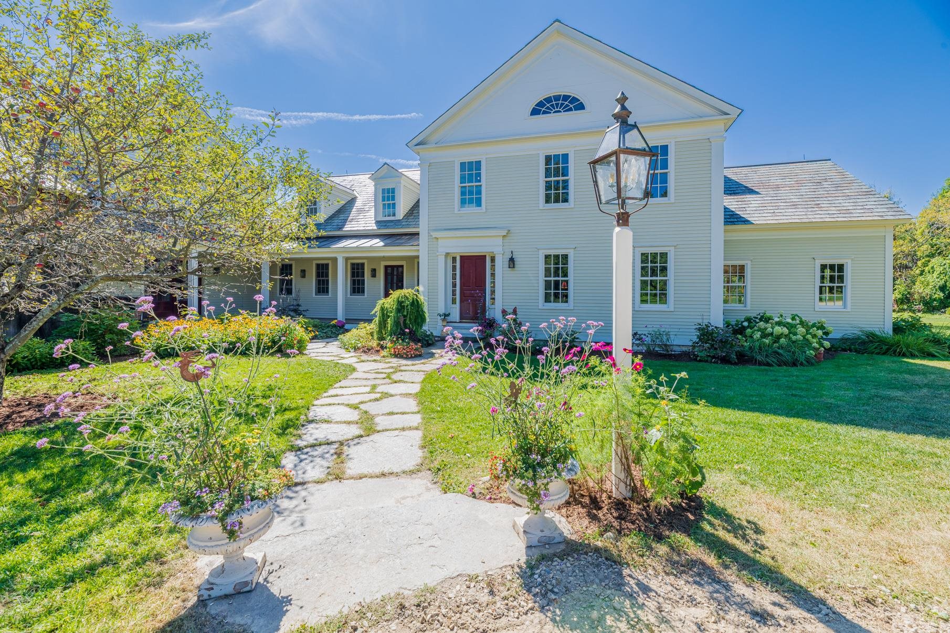
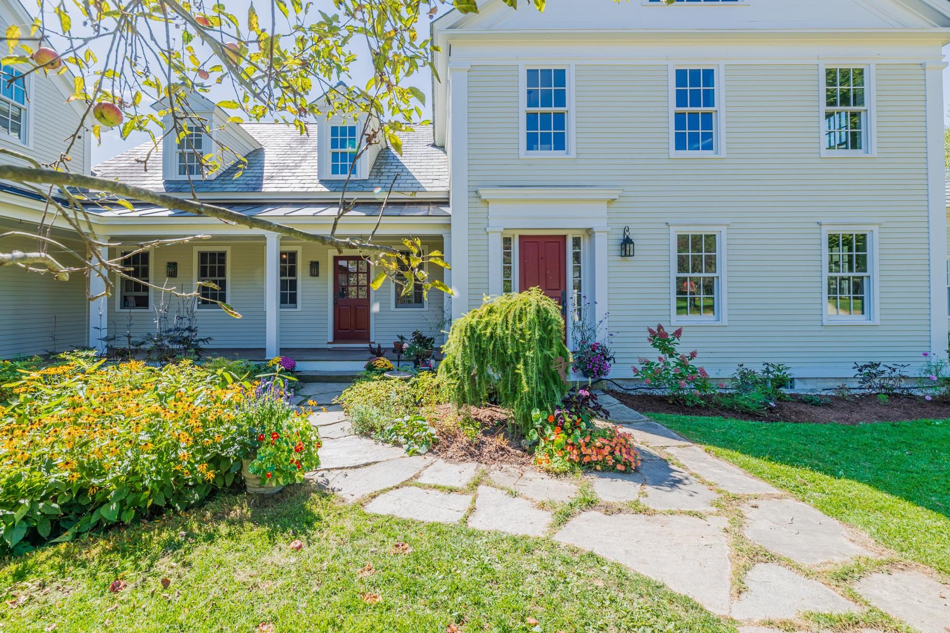
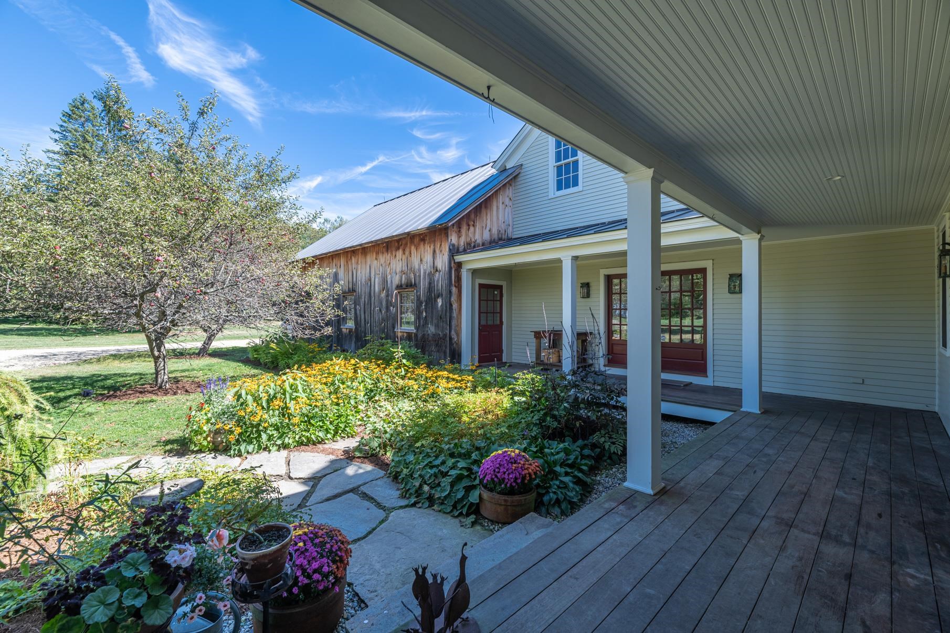
General Property Information
- Property Status:
- Active
- Price:
- $3, 285, 000
- Assessed:
- $0
- Assessed Year:
- County:
- VT-Bennington
- Acres:
- 9.90
- Property Type:
- Single Family
- Year Built:
- 2007
- Agency/Brokerage:
- Carol O'Connor
Four Seasons Sotheby's Int'l Realty - Bedrooms:
- 5
- Total Baths:
- 6
- Sq. Ft. (Total):
- 6900
- Tax Year:
- 2025
- Taxes:
- $29, 089
- Association Fees:
Located in Green Peak Orchard, this custom Greek Revival home on 9.9 aces features wide-planked floors, custom moldings, hand-plastered walls and ceilings, historic reproduction lighting and custom wainscotting & cabinetry. Slate and copper roofs as well as Vermont marble and soapstone complete the authentic details of this striking residence. The home welcomes you through a brick-floored mudroom into the heart of the first floor, an open, sun-filled chef’s kitchen, butler’s pantry, and dining area with bar. A kitchen garden charms with access to fresh herbs and flowers. From the kitchen extends a generous keeping room with fireplace. This leads into a more rustic family/sunroom featuring a Vermont fieldstone fireplace. Both rooms feature French doors onto a slate terrace. A book-lined library for that quiet retreat, plus a first floor bedroom with ensuite bath completes the main floor. Upstairs, the primary suite connects to a large spa-like bath. Three more bedrooms and two full baths, provide plenty of room for all to gather for the holidays. Radiant heat throughout guarantees warm toes for all. The mature landscape features, stone walls and terraces, as well as an outdoor shower and hot tub for long soaks under the stars. A two-story attached party barn/workshop and attached two-car garage with tractor barn/shed with loft, add convenience, storage and endless possibilities. Must see to appreciate. Measurements approximate.
Interior Features
- # Of Stories:
- 2
- Sq. Ft. (Total):
- 6900
- Sq. Ft. (Above Ground):
- 6900
- Sq. Ft. (Below Ground):
- 0
- Sq. Ft. Unfinished:
- 4337
- Rooms:
- 9
- Bedrooms:
- 5
- Baths:
- 6
- Interior Desc:
- Ceiling Fan, Dining Area, Wood Fireplace, 2 Fireplaces, Kitchen Island, Kitchen/Dining, Kitchen/Family, Primary BR w/ BA, Natural Light, Security, Soaking Tub, Indoor Storage, Walk-in Closet, Walk-in Pantry, Wet Bar
- Appliances Included:
- Gas Cooktop, Dishwasher, Dryer, Microwave, Double Oven, Wall Oven, Refrigerator, Washer, Propane Water Heater, Oil Water Heater, Owned Water Heater, Wine Cooler, Exhaust Fan
- Flooring:
- Brick, Carpet, Hardwood, Softwood, Wood
- Heating Cooling Fuel:
- Water Heater:
- Basement Desc:
- Climate Controlled, Concrete, Concrete Floor, Full, Insulated, Exterior Stairs, Interior Stairs, Storage Space, Unfinished, Exterior Access, Basement Stairs
Exterior Features
- Style of Residence:
- Farmhouse
- House Color:
- Cream
- Time Share:
- No
- Resort:
- Exterior Desc:
- Exterior Details:
- Garden Space, Hot Tub, Outbuilding, Patio, Covered Porch
- Amenities/Services:
- Land Desc.:
- Corner, Country Setting, Field/Pasture, Landscaped, Secluded
- Suitable Land Usage:
- Roof Desc.:
- Slate, Standing Seam
- Driveway Desc.:
- Circular, Gravel
- Foundation Desc.:
- Concrete
- Sewer Desc.:
- Septic
- Garage/Parking:
- Yes
- Garage Spaces:
- 2
- Road Frontage:
- 578
Other Information
- List Date:
- 2025-09-25
- Last Updated:


