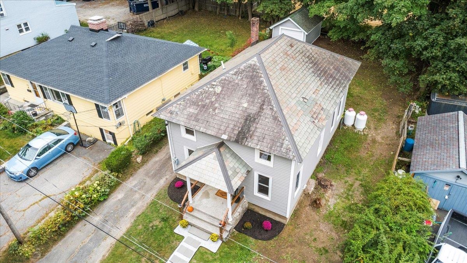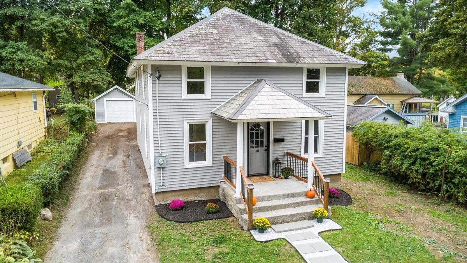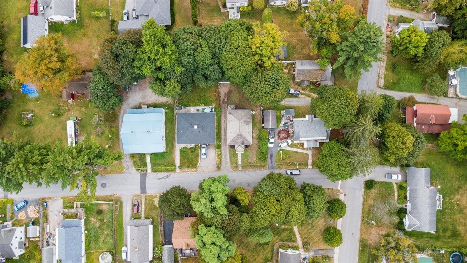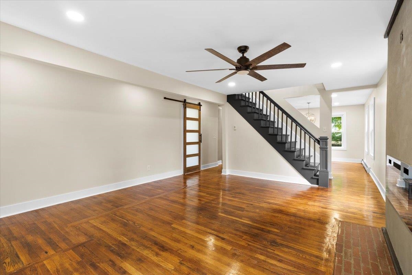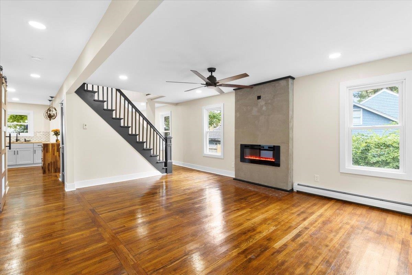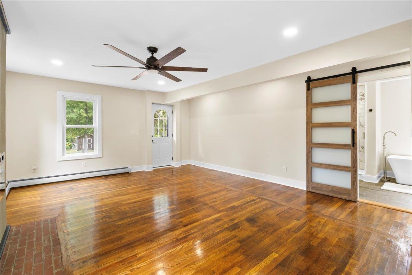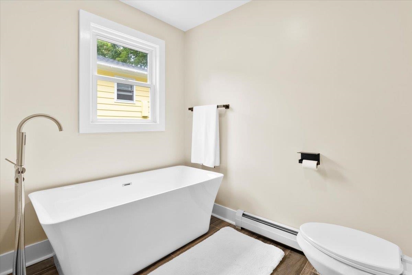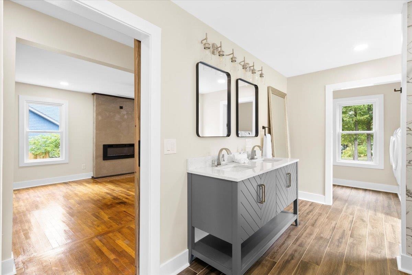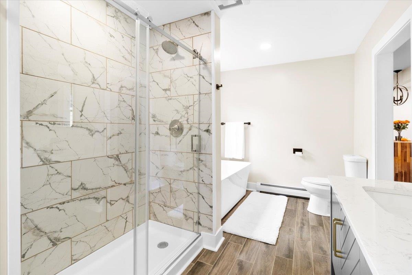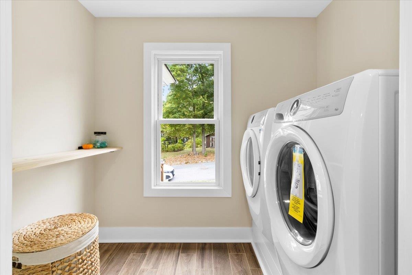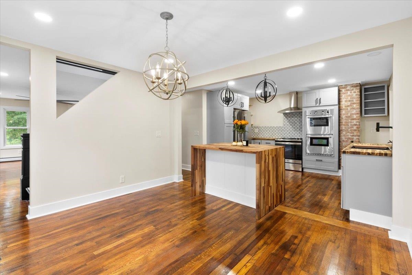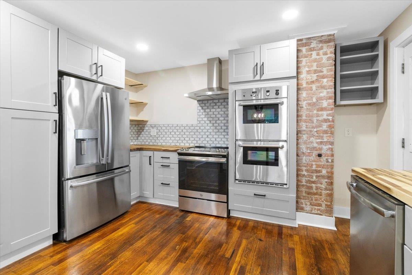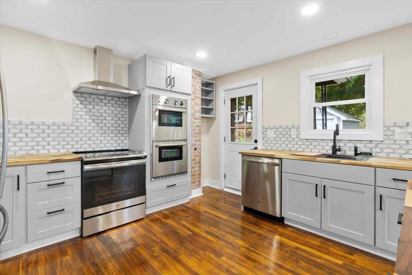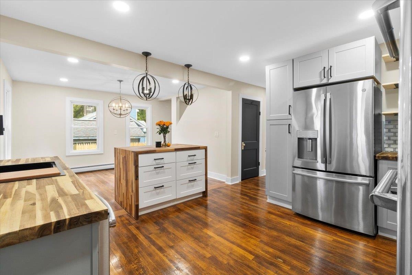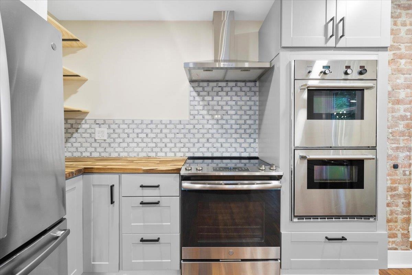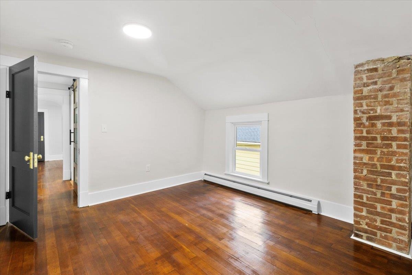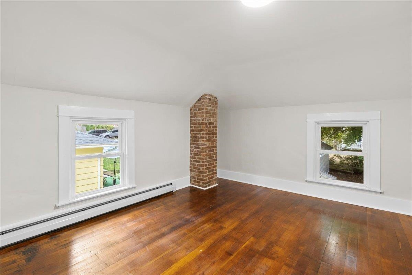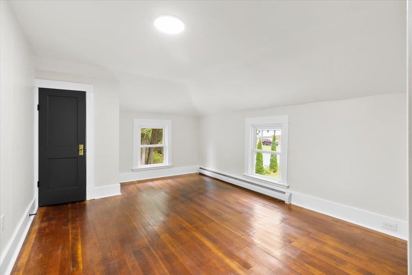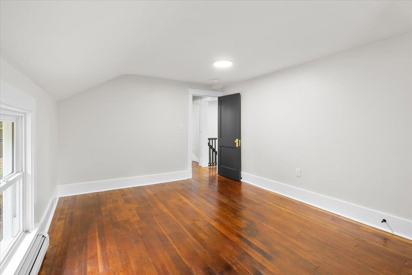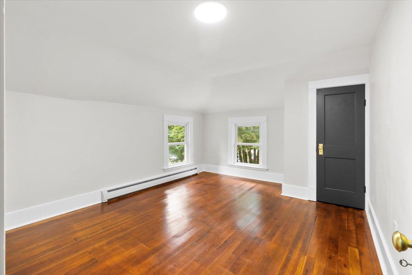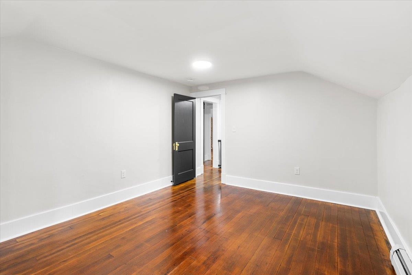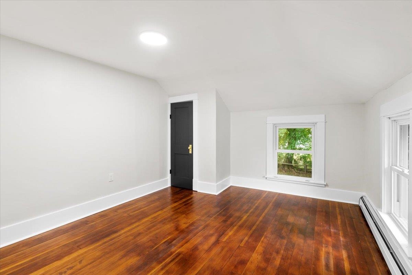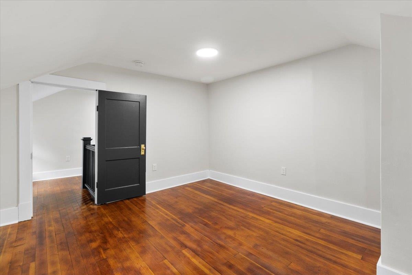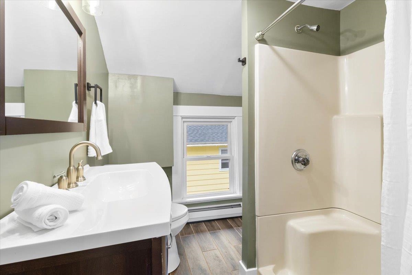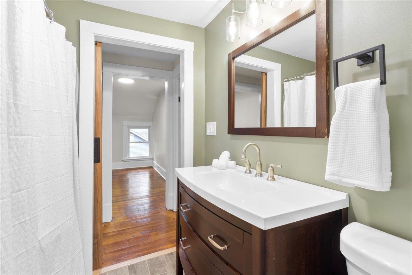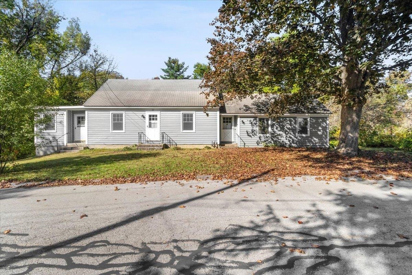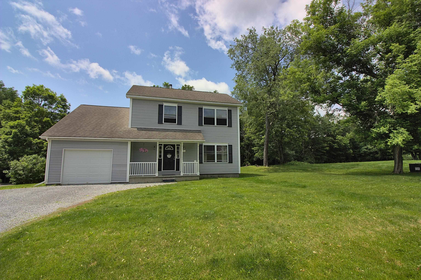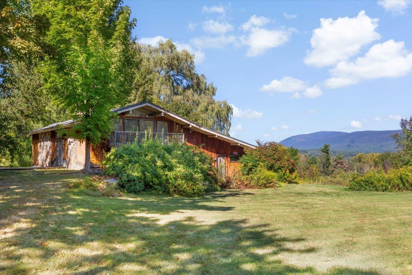1 of 31
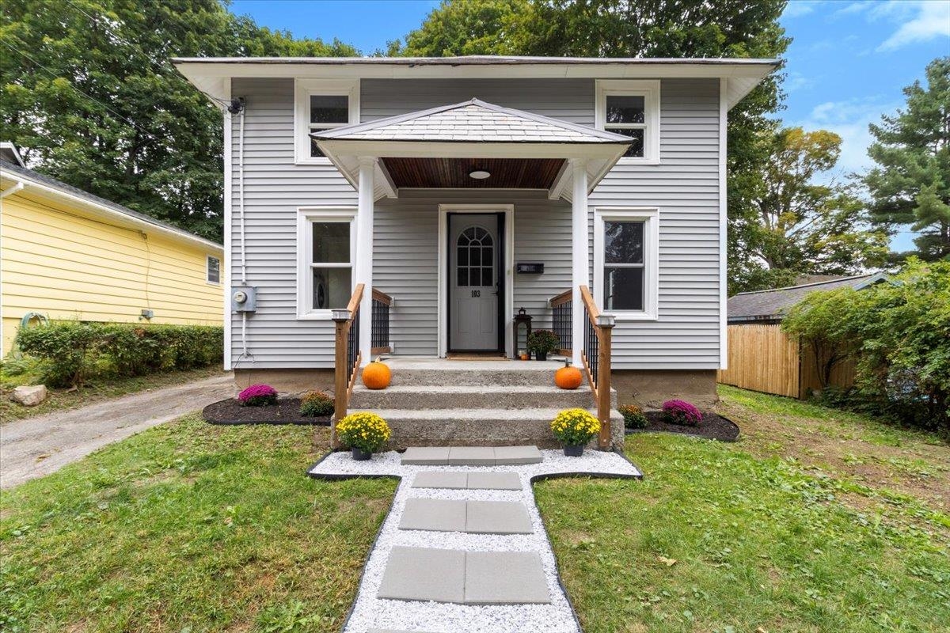
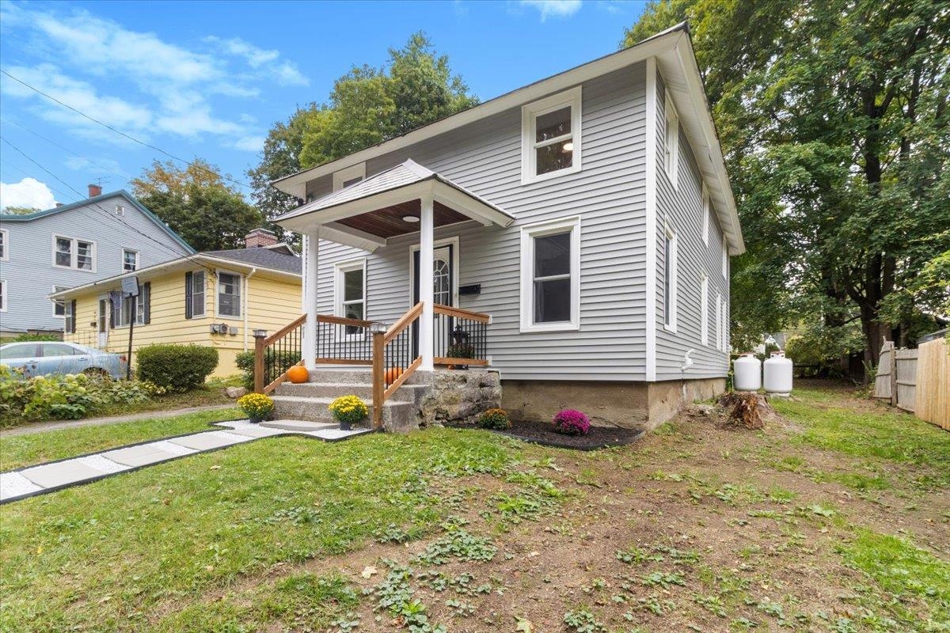
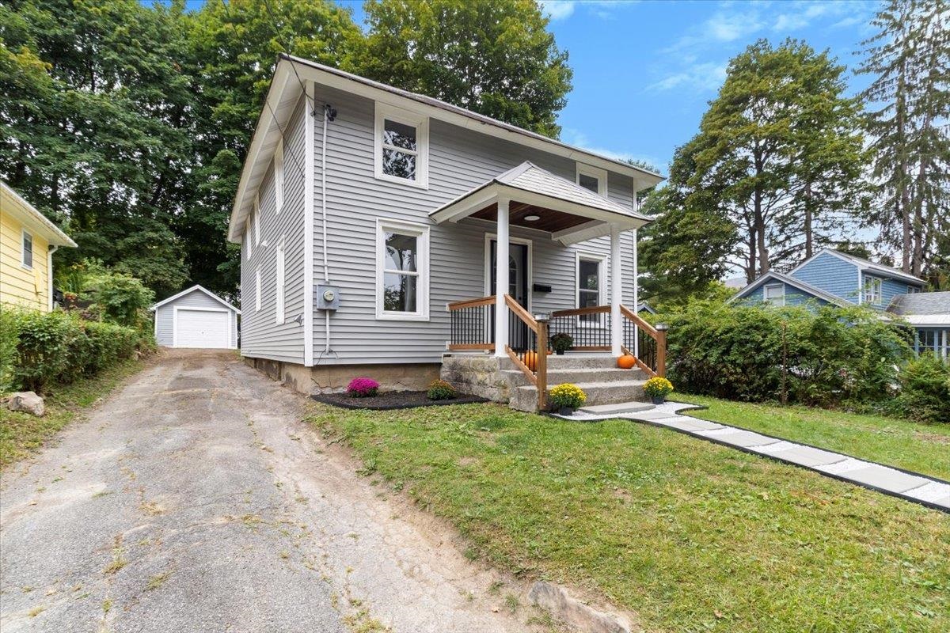
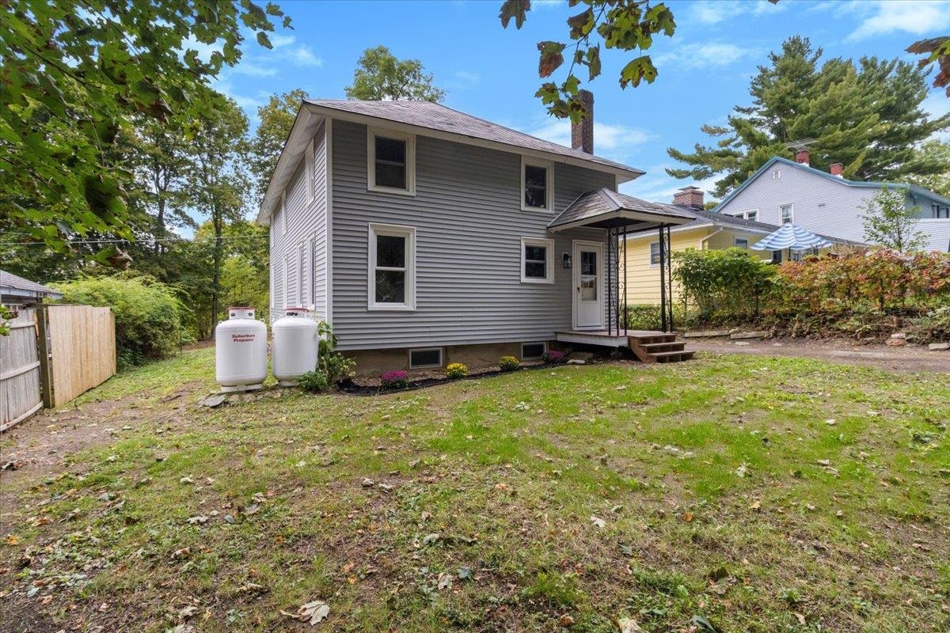
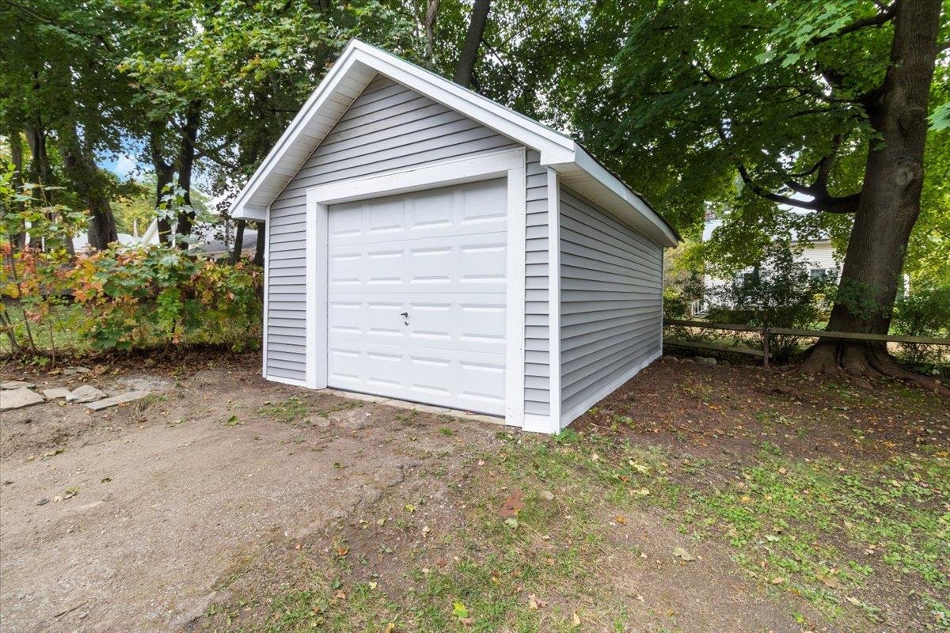
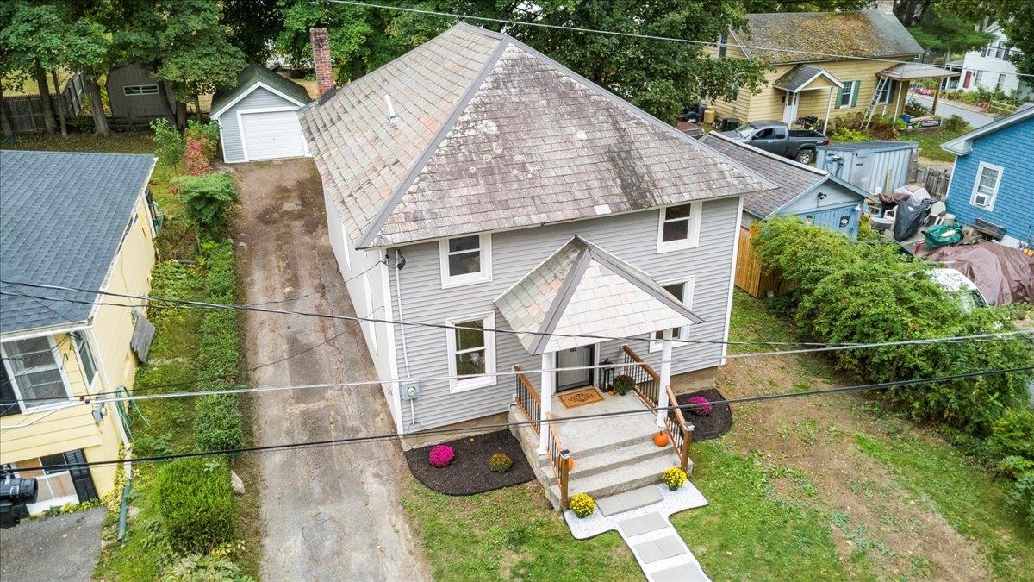
General Property Information
- Property Status:
- Active Under Contract
- Price:
- $339, 000
- Assessed:
- $0
- Assessed Year:
- County:
- VT-Bennington
- Acres:
- 0.13
- Property Type:
- Single Family
- Year Built:
- 1930
- Agency/Brokerage:
- Timothy Corcoran
Mahar McCarthy Real Estate - Bedrooms:
- 4
- Total Baths:
- 2
- Sq. Ft. (Total):
- 1728
- Tax Year:
- 2025
- Taxes:
- $4, 131
- Association Fees:
Beautifully Renovated 4-Bedroom Home with Modern Upgrades! Welcome to this stunning, move-in ready home that has been fully renovated with care and style. Offering 4 spacious bedrooms, 2 brand-new bathrooms, and 1, 728 square feet of thoughtfully designed living space, this home is the perfect blend of comfort and modern living. Step inside to find gleaming hardwood floors that flow throughout the home. The completely updated kitchen is a true showstopper-featuring sleek cabinetry, new appliances, and contemporary finishes that make it ideal for both everyday living and entertaining. Both bathrooms have been fully remodeled with high-end fixtures and stylish finishes, creating serene, spa-like spaces. Additional upgrades include: New high-efficiency heating system, Heat pump water heater, New insulation, New exterior vinyl siding and all-new electrical wiring and panel. Situated on a manageable 0.13-acre lot, the property also includes a detached one-car garage for added convenience and storage.
Interior Features
- # Of Stories:
- 2
- Sq. Ft. (Total):
- 1728
- Sq. Ft. (Above Ground):
- 1728
- Sq. Ft. (Below Ground):
- 0
- Sq. Ft. Unfinished:
- 864
- Rooms:
- 8
- Bedrooms:
- 4
- Baths:
- 2
- Interior Desc:
- Ceiling Fan, Kitchen Island, Kitchen/Dining, Soaking Tub, 1st Floor Laundry
- Appliances Included:
- Dishwasher, Dryer, Wall Oven, Electric Range, Refrigerator, Washer, Domestic Water Heater, Propane Water Heater
- Flooring:
- Ceramic Tile, Hardwood
- Heating Cooling Fuel:
- Water Heater:
- Basement Desc:
- Concrete Floor, Full
Exterior Features
- Style of Residence:
- Multi-Level
- House Color:
- Time Share:
- No
- Resort:
- Exterior Desc:
- Exterior Details:
- Amenities/Services:
- Land Desc.:
- Neighborhood
- Suitable Land Usage:
- Roof Desc.:
- Slate
- Driveway Desc.:
- Paved
- Foundation Desc.:
- Concrete
- Sewer Desc.:
- Public
- Garage/Parking:
- Yes
- Garage Spaces:
- 1
- Road Frontage:
- 25
Other Information
- List Date:
- 2025-09-23
- Last Updated:


