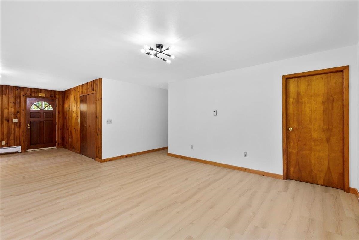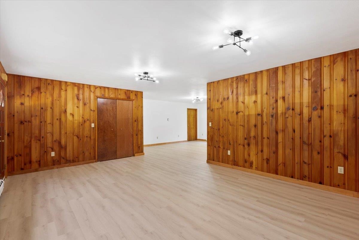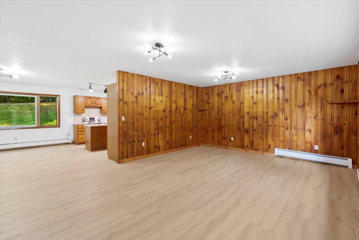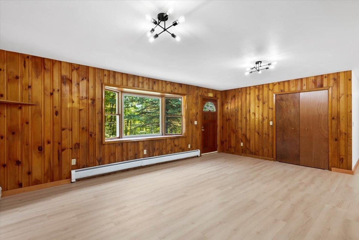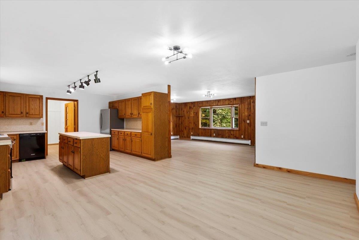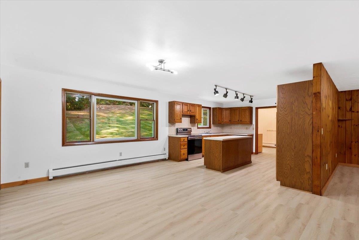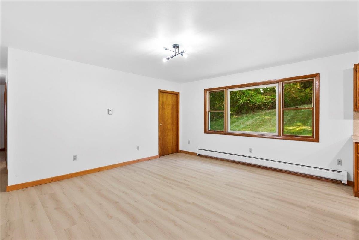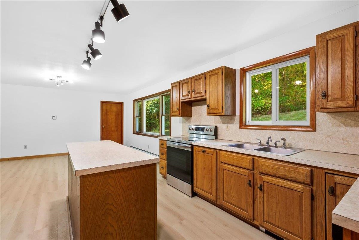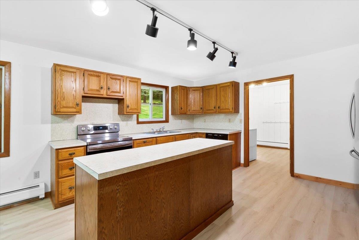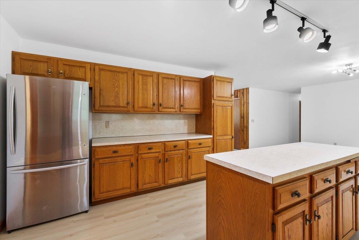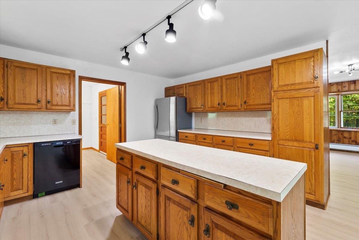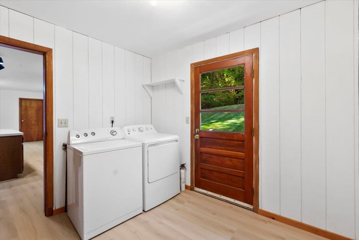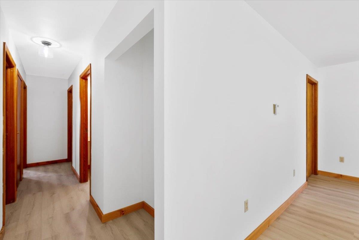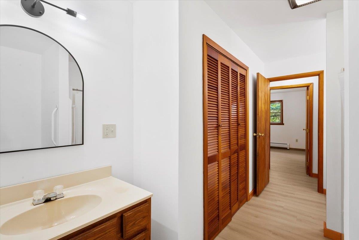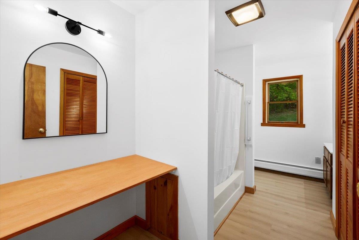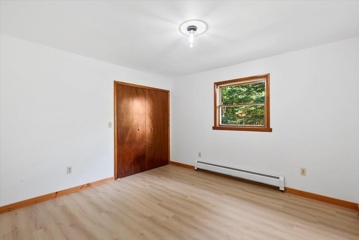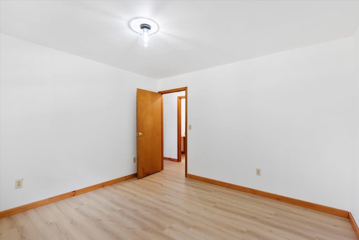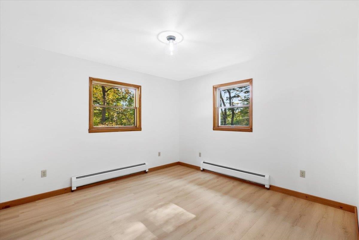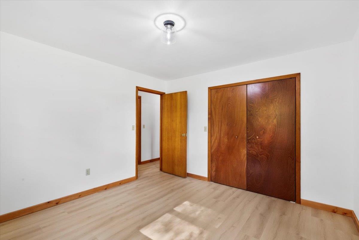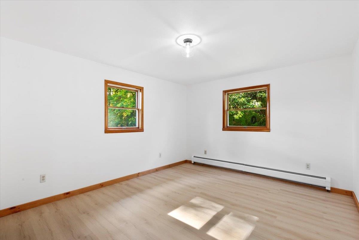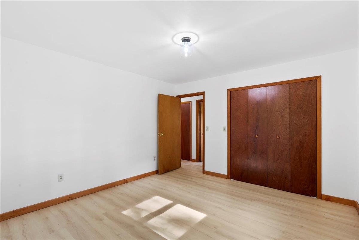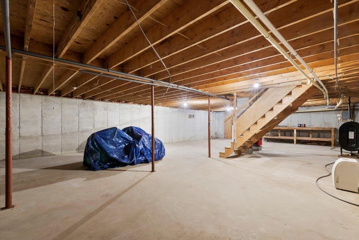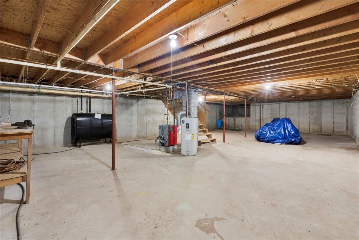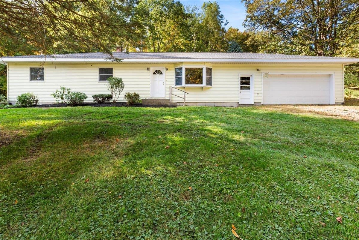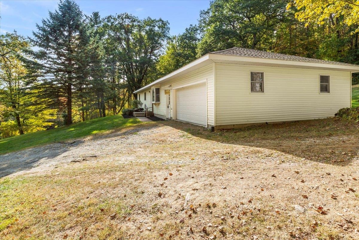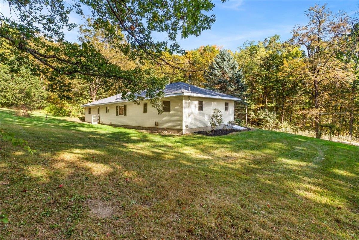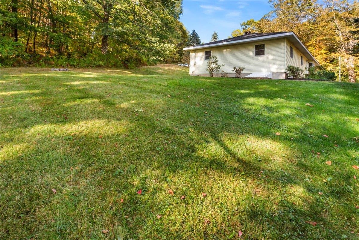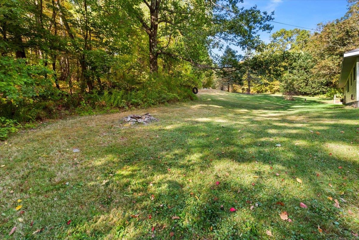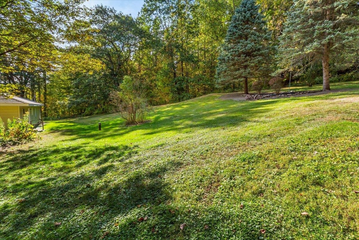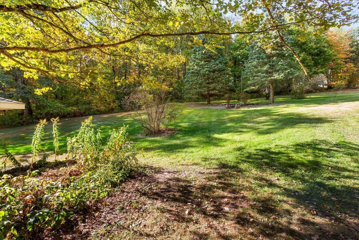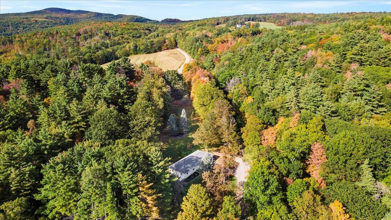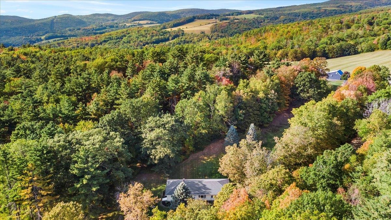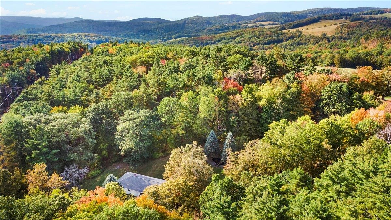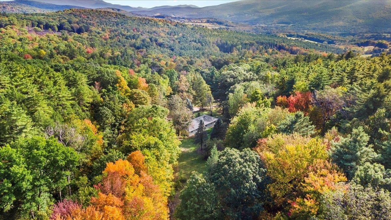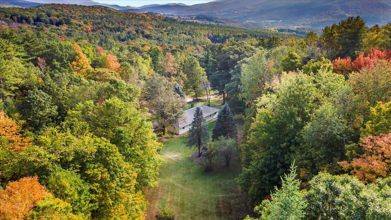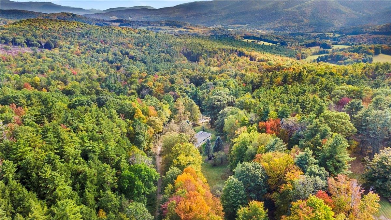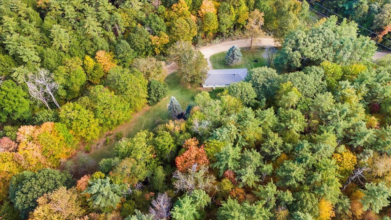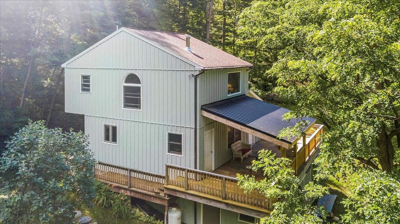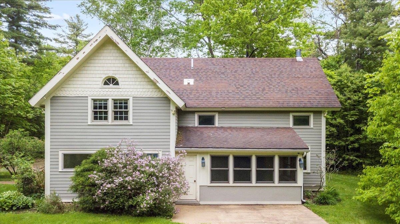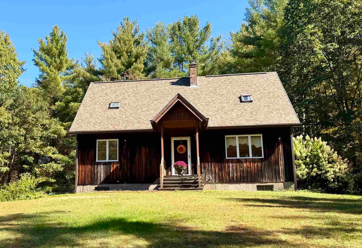1 of 43
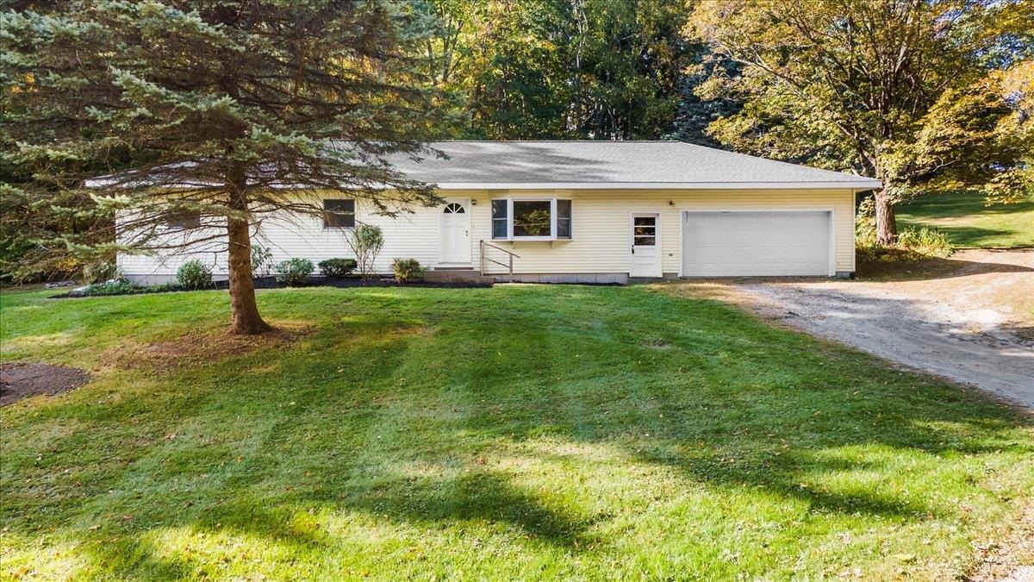
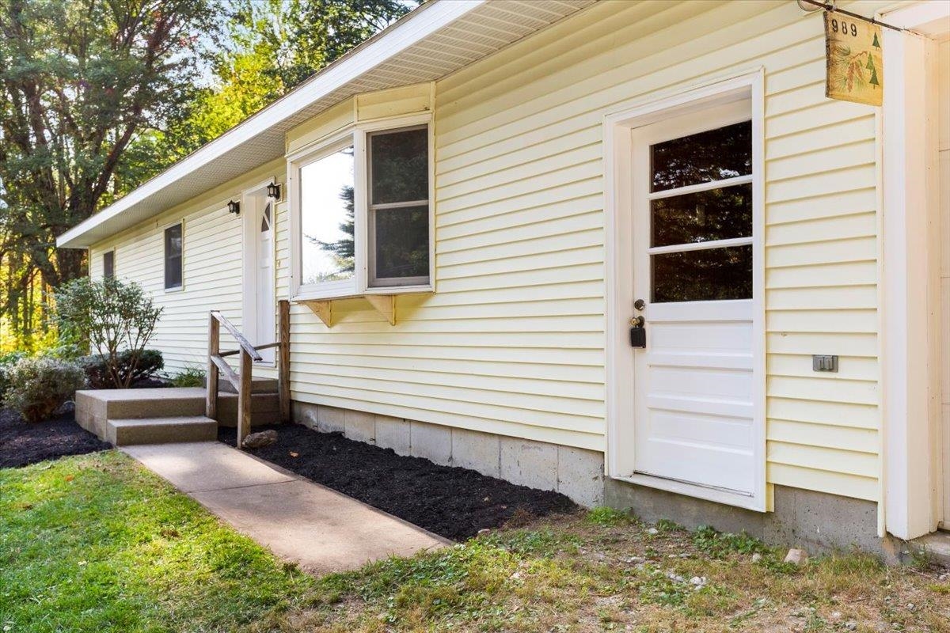
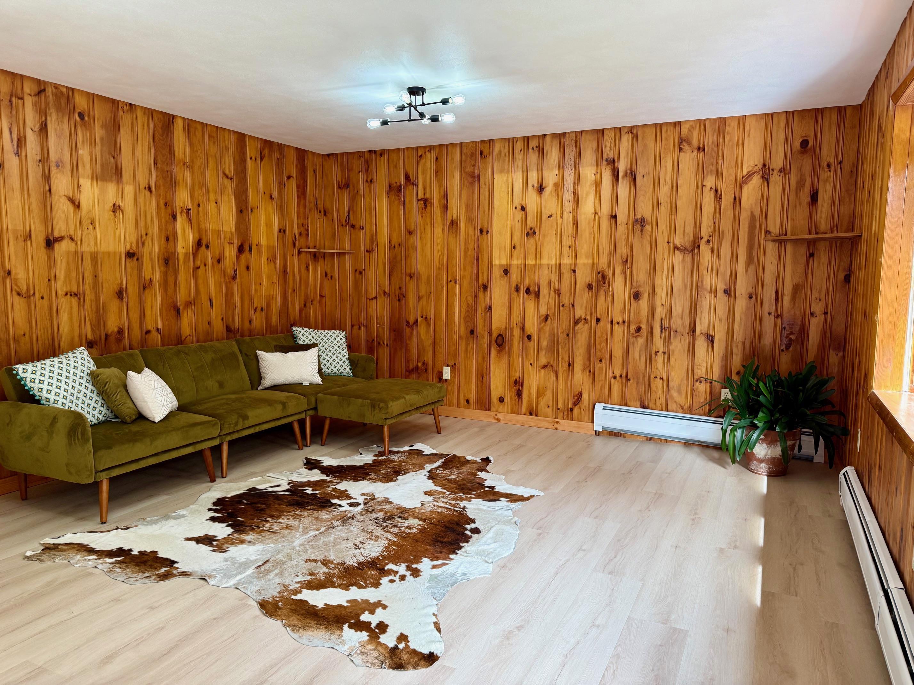
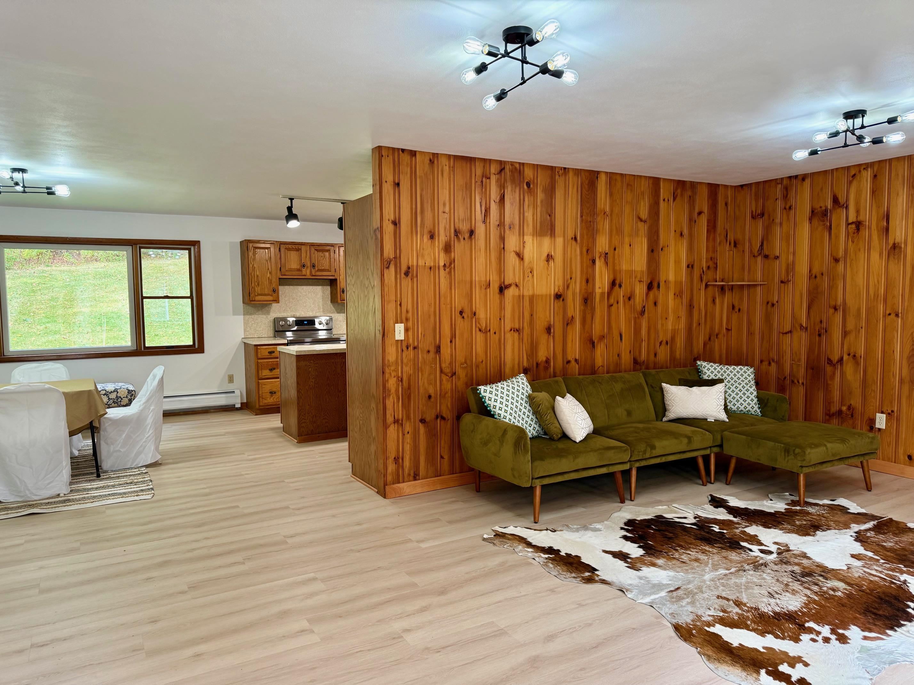
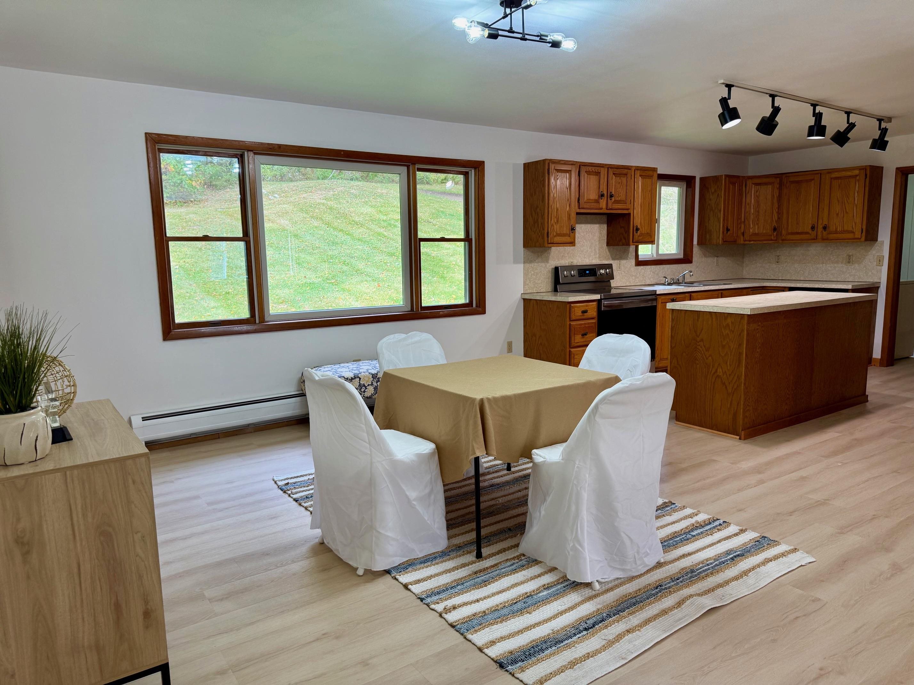
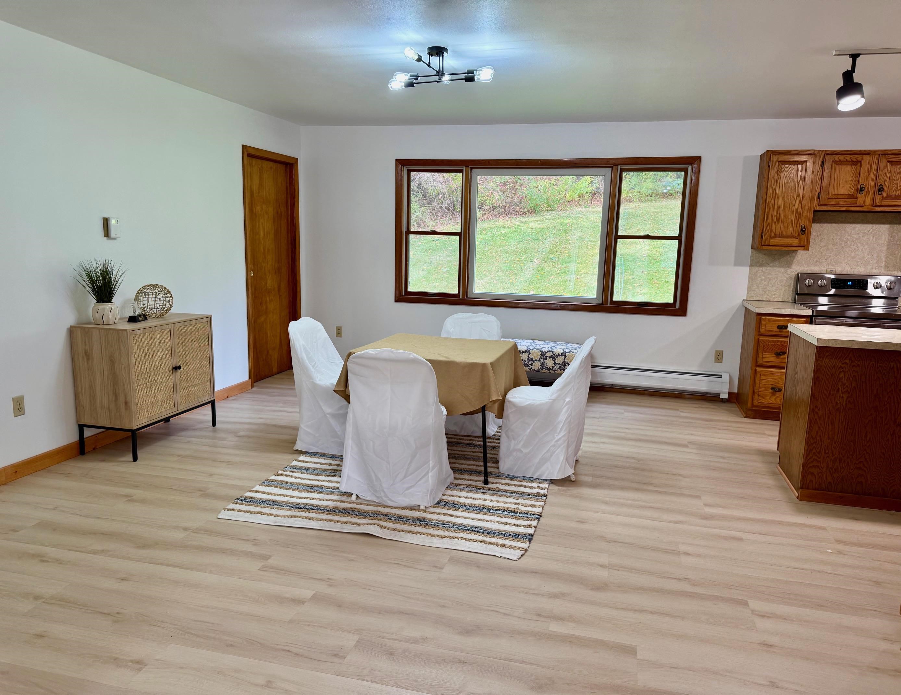
General Property Information
- Property Status:
- Active
- Price:
- $365, 000
- Assessed:
- $0
- Assessed Year:
- County:
- VT-Bennington
- Acres:
- 2.60
- Property Type:
- Single Family
- Year Built:
- 1986
- Agency/Brokerage:
- Angela Bevin
Maple Leaf Realty - Bedrooms:
- 3
- Total Baths:
- 1
- Sq. Ft. (Total):
- 1660
- Tax Year:
- 2025
- Taxes:
- $4, 806
- Association Fees:
Country charm meets modern comfort... Welcome to your perfect slice of paradise! This lovingly updated ranch home is nestled on a peaceful country road and sits on a generous 2.6 acre lot, offering the ideal blend of privacy, space, and style. Step inside to discover a bright, refreshed interior featuring new vinyl plank flooring, freshly painted walls in a neutral palate, and updated lighting fixtures that add a fun contemporary feel. The living room is full of character with knotty pine walls and a large picture window that floods the space with natural light. The heart of the home is a spacious kitchen with plenty of room for cooking, gathering, and entertaining, perfect for hosting or preparing meals with ease. This home offers three spacious bedrooms, each with ample closet space, and a large bathroom complete with a built-in vanity area, making your morning routine a breeze!. A functional mudroom with laundry adds convenience and extra storage, while the attached two-car garage provides year-round comfort and accessibility. Step outside and enjoy the private yard where you'll find mature apple trees and raspberry bushes as well as fragrant lilacs. The lush landscaping creates a serene, park-like setting. Whether you're looking to garden, entertain, or simply enjoy the peace and quiet of country living, this property has it all. Low maintenance with newer appliances, furnace and roof!
Interior Features
- # Of Stories:
- 1
- Sq. Ft. (Total):
- 1660
- Sq. Ft. (Above Ground):
- 1660
- Sq. Ft. (Below Ground):
- 0
- Sq. Ft. Unfinished:
- 1860
- Rooms:
- 7
- Bedrooms:
- 3
- Baths:
- 1
- Interior Desc:
- Dining Area, Kitchen Island, Natural Woodwork, Programmable Thermostat, 1st Floor Laundry
- Appliances Included:
- Dishwasher, Dryer, Electric Range, Refrigerator, Washer
- Flooring:
- Vinyl Plank
- Heating Cooling Fuel:
- Water Heater:
- Basement Desc:
- Concrete, Concrete Floor, Full, Unfinished, Interior Access, Exterior Access
Exterior Features
- Style of Residence:
- Ranch
- House Color:
- Yellow
- Time Share:
- No
- Resort:
- Exterior Desc:
- Exterior Details:
- Garden Space
- Amenities/Services:
- Land Desc.:
- Country Setting, Landscaped, Orchards, Secluded, Rural, Near ATV Trail
- Suitable Land Usage:
- Roof Desc.:
- Shingle
- Driveway Desc.:
- Crushed Stone, Dirt
- Foundation Desc.:
- Concrete
- Sewer Desc.:
- On-Site Septic Exists, Private
- Garage/Parking:
- Yes
- Garage Spaces:
- 2
- Road Frontage:
- 1104
Other Information
- List Date:
- 2025-09-23
- Last Updated:


