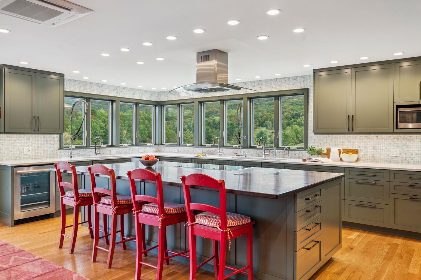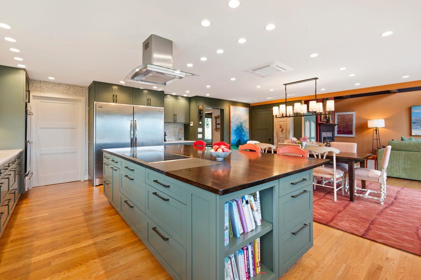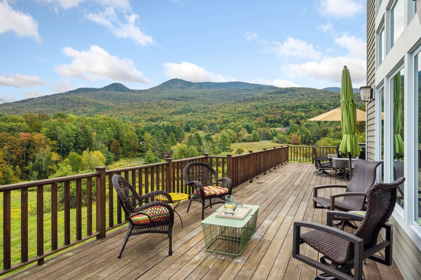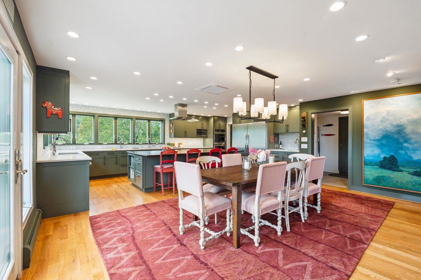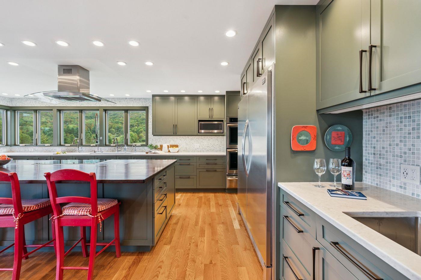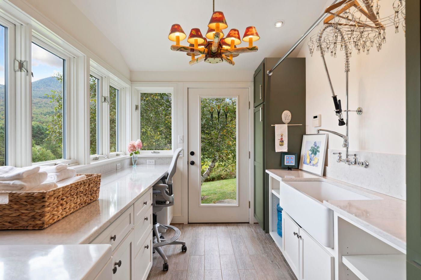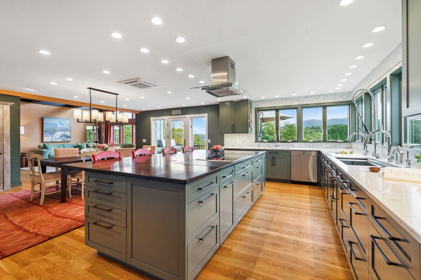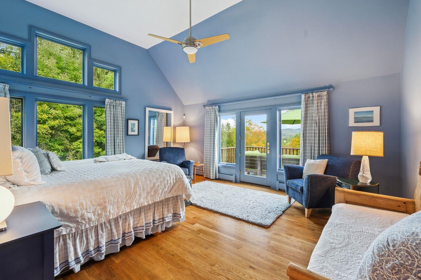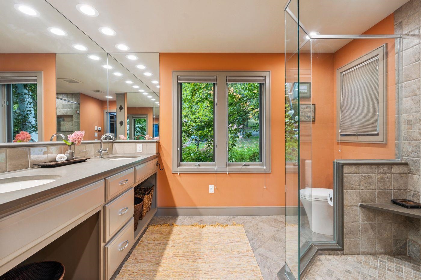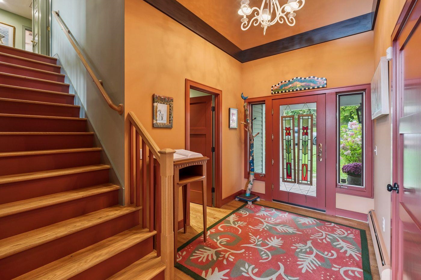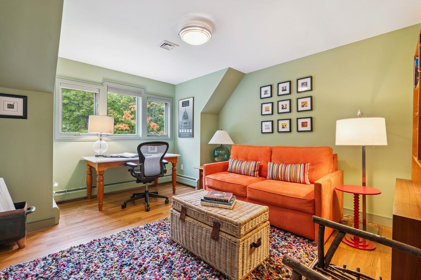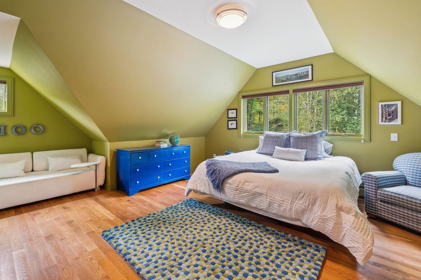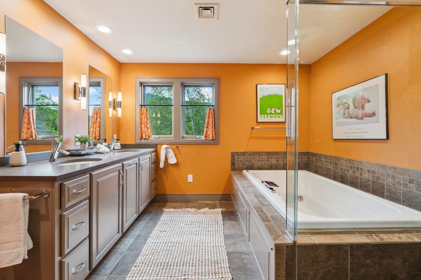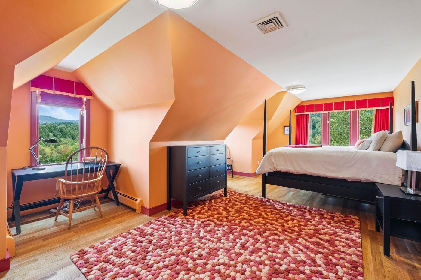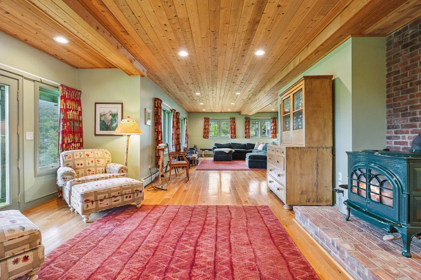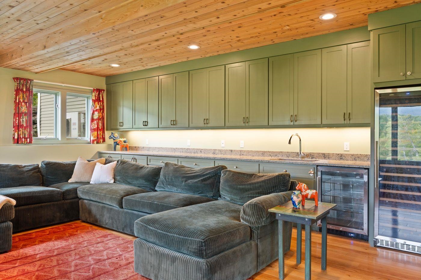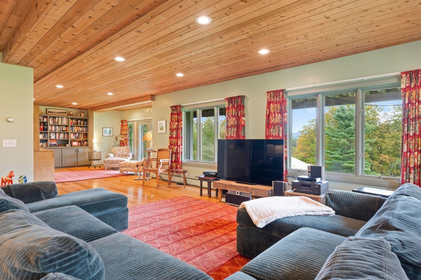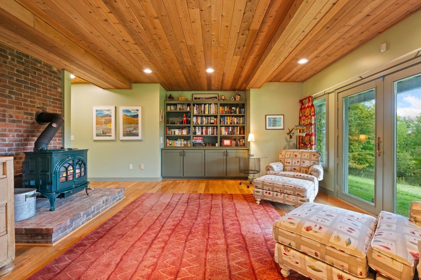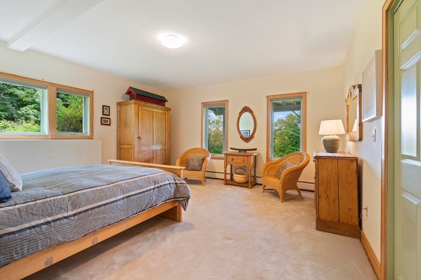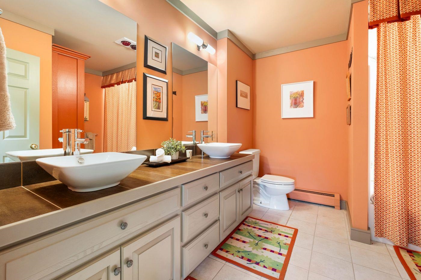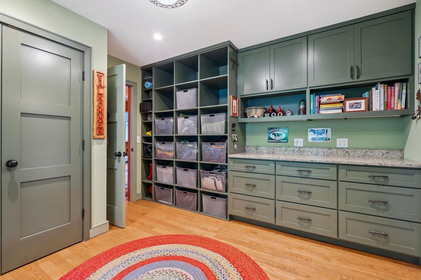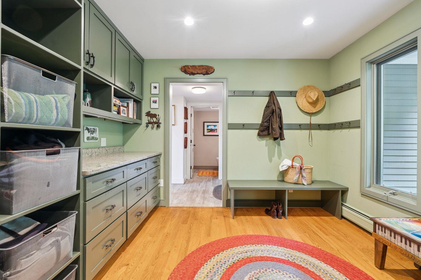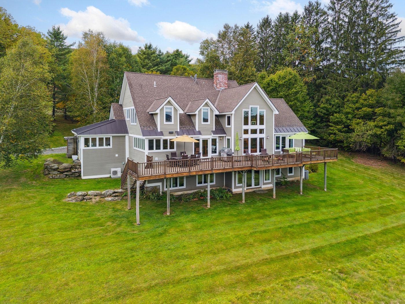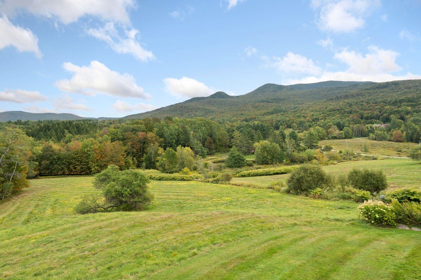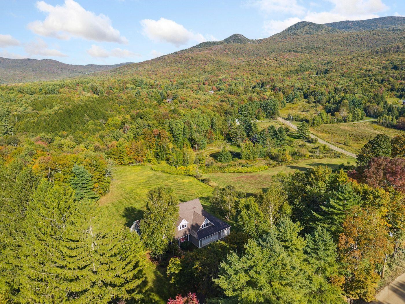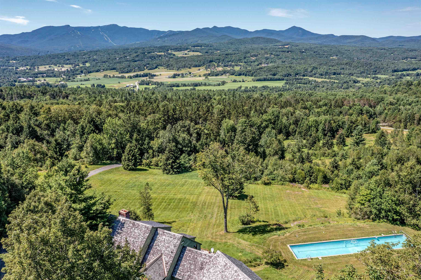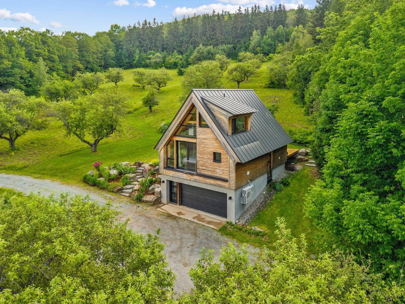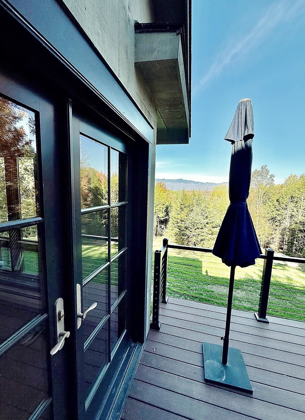1 of 31
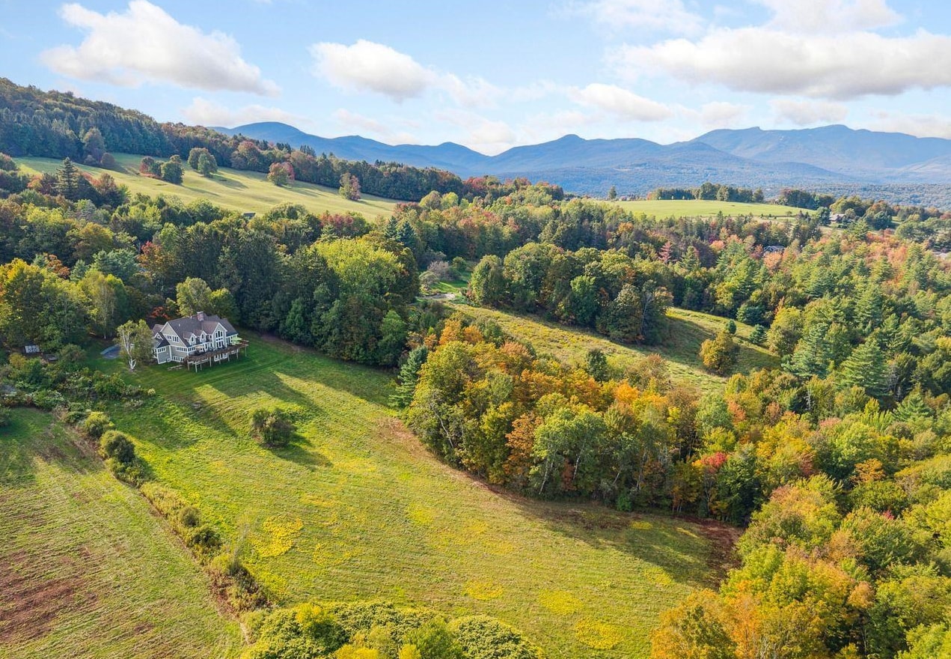
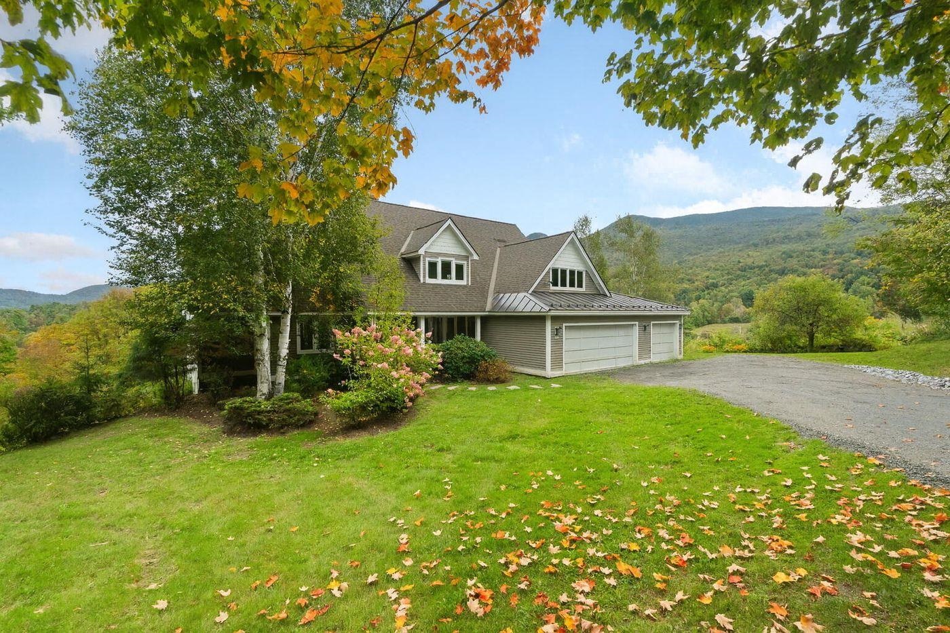
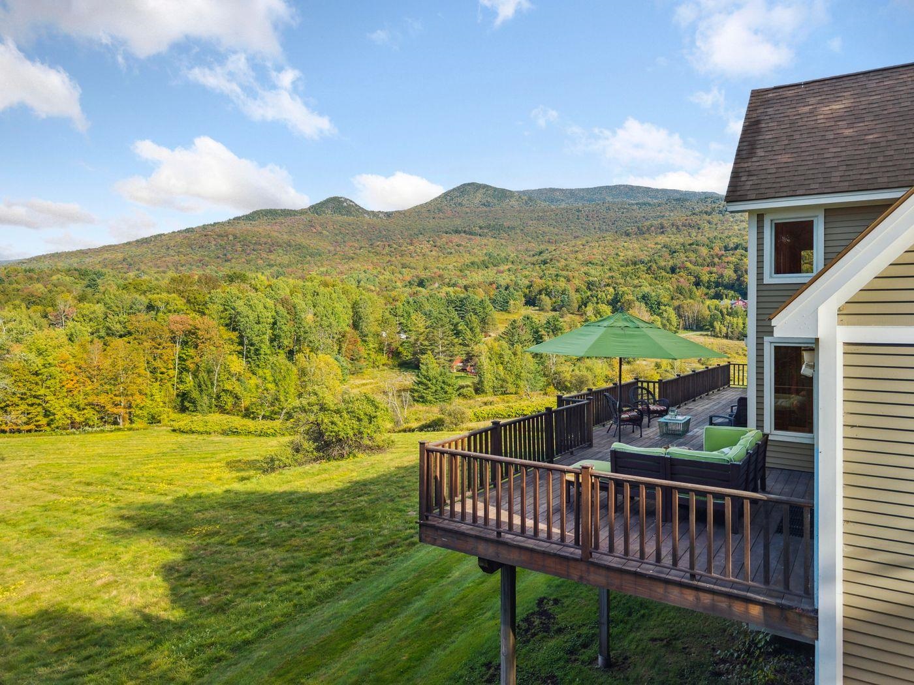
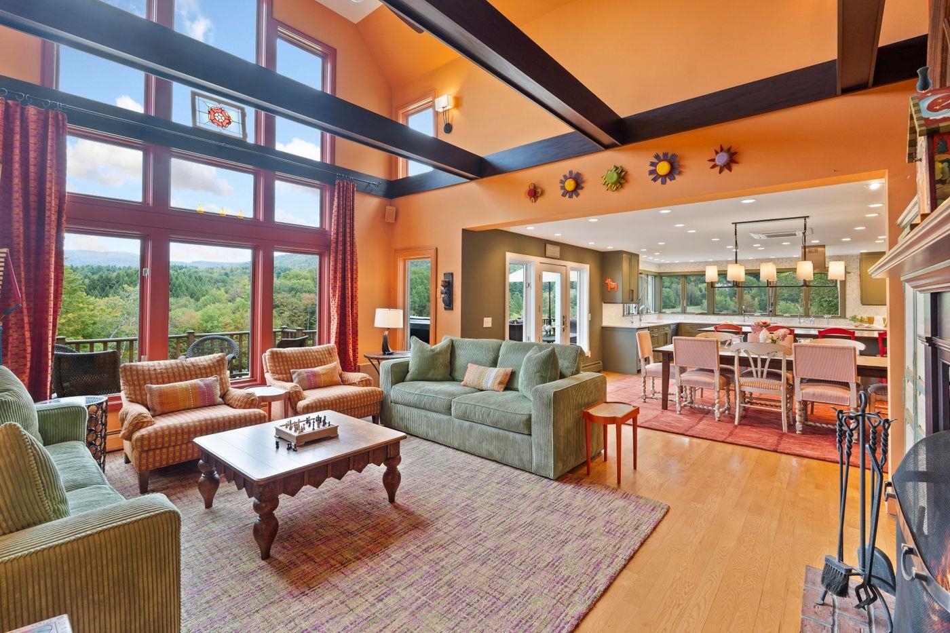
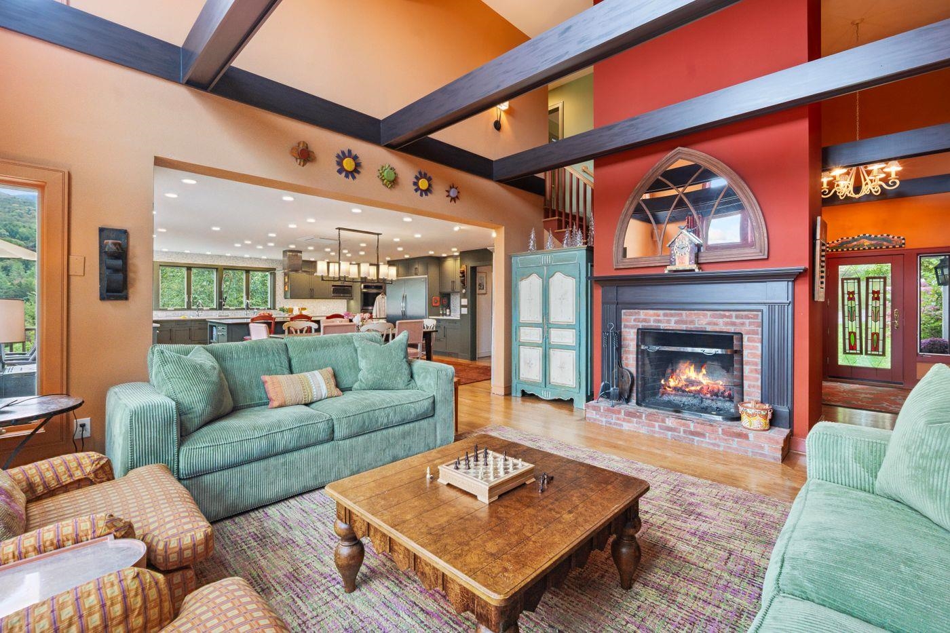
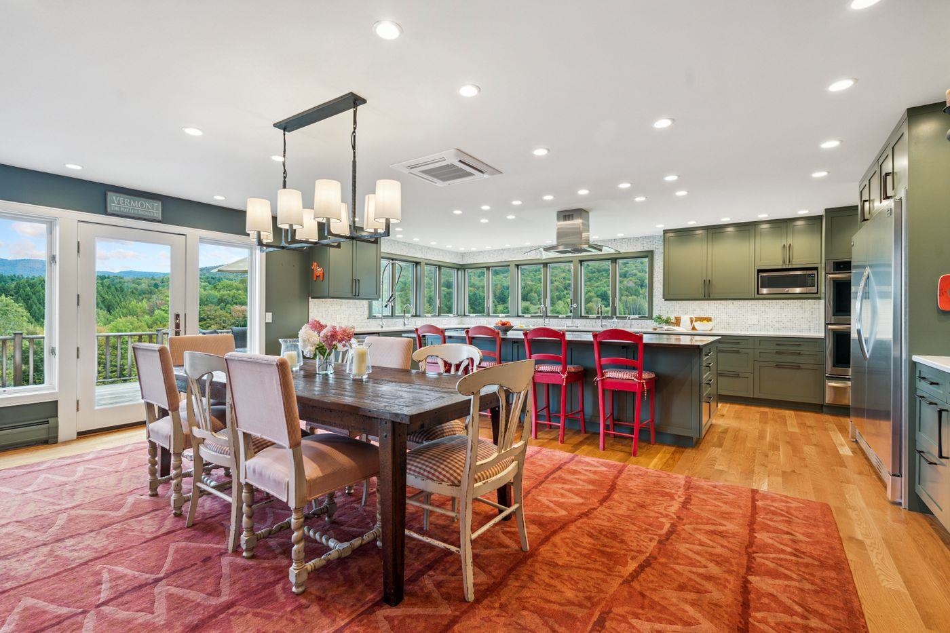
General Property Information
- Property Status:
- Active Under Contract
- Price:
- $2, 800, 000
- Assessed:
- $0
- Assessed Year:
- County:
- VT-Lamoille
- Acres:
- 5.00
- Property Type:
- Single Family
- Year Built:
- 1994
- Agency/Brokerage:
- Meg Kauffman
LandVest, Inc./New Hampshire - Bedrooms:
- 4
- Total Baths:
- 4
- Sq. Ft. (Total):
- 4293
- Tax Year:
- 2025
- Taxes:
- $25, 236
- Association Fees:
Situated to fully capture its lovely setting with abundant mountain views and a unique vantage across the rolling topography of Stowe Hollow, this recently expanded and thoughtfully remodeled home is highlighted by a spectacular kitchen, creating a spacious, bright, comfortable, and feature-rich aesthetic. Huge windows and a large island serve as the focal point in the kitchen and are complemented by a Galley sink, wet bar, two ovens, and an enviable pantry. The entire main floor connects to the exterior with multiple access points to an expansive deck, creating an ideal indoor-outdoor entertaining space. The well-designed mudroom, located just off the three-car garage, includes custom cabinetry to accommodate all the gear necessary for your outdoor adventures. The primary suite, also on the main floor, offers privacy and incredible views. There are two well-appointed bedrooms, a full bath, and an office on the second floor. An additional living space in the lower level, which includes a large family room with a Jøtul wood stove and a spacious guest bedroom and bath. Ideally located a short distance from the charming village of Stowe and a quick drive to Stowe Mountain Resort, this ideal four-season retreat is a must-see.
Interior Features
- # Of Stories:
- 1.5
- Sq. Ft. (Total):
- 4293
- Sq. Ft. (Above Ground):
- 3049
- Sq. Ft. (Below Ground):
- 1244
- Sq. Ft. Unfinished:
- 400
- Rooms:
- 8
- Bedrooms:
- 4
- Baths:
- 4
- Interior Desc:
- Central Vacuum, Dining Area, Wood Fireplace, 1 Fireplace, Kitchen/Dining, Kitchen/Living, Primary BR w/ BA, Natural Light, Security, Vaulted Ceiling, Walk-in Closet, Walk-in Pantry, Programmable Thermostat, 1st Floor Laundry, Attic with Pulldown
- Appliances Included:
- Dishwasher, Disposal, Dryer, Range Hood, Freezer, Microwave, Mini Fridge, Double Oven, Refrigerator, Washer, Oil Water Heater, Induction Cooktop, Wine Cooler, Heat Pump Water Heater, Warming Drawer
- Flooring:
- Carpet, Hardwood, Tile
- Heating Cooling Fuel:
- Water Heater:
- Basement Desc:
- Finished, Interior Access
Exterior Features
- Style of Residence:
- Contemporary
- House Color:
- Time Share:
- No
- Resort:
- Exterior Desc:
- Exterior Details:
- Deck
- Amenities/Services:
- Land Desc.:
- Mountain View, Sloping, Trail/Near Trail, Near Shopping, Near Skiing, Near School(s)
- Suitable Land Usage:
- Roof Desc.:
- Shingle
- Driveway Desc.:
- Gravel
- Foundation Desc.:
- Concrete
- Sewer Desc.:
- Leach Field Off-Site, Shared, Septic
- Garage/Parking:
- Yes
- Garage Spaces:
- 3
- Road Frontage:
- 185
Other Information
- List Date:
- 2025-09-22
- Last Updated:


