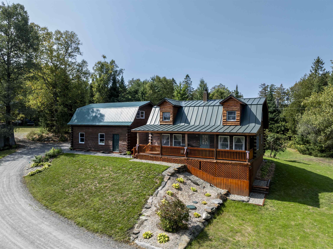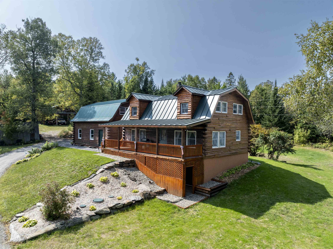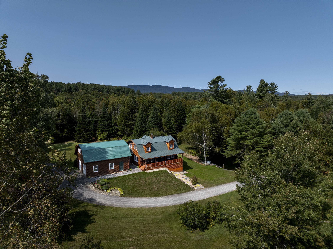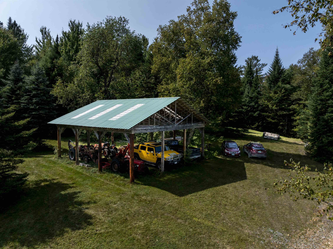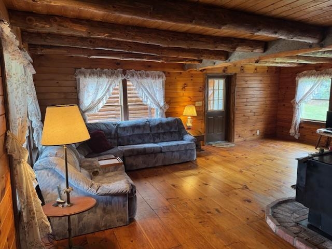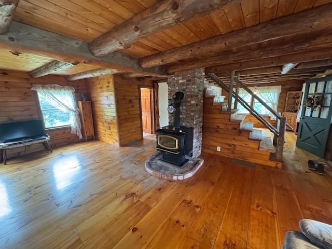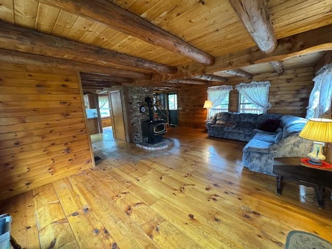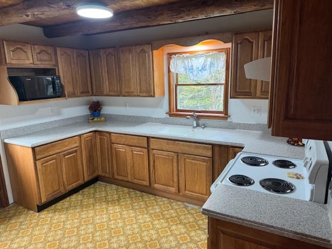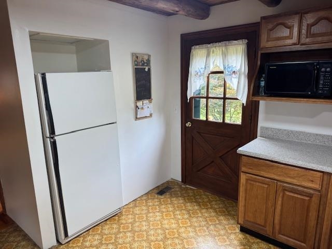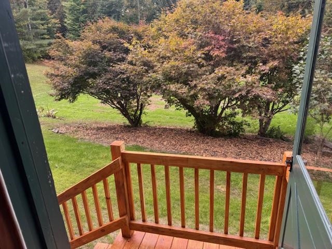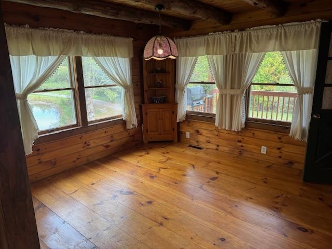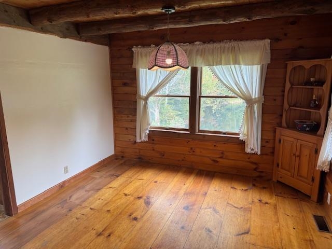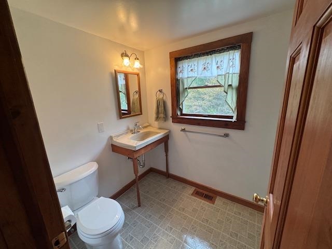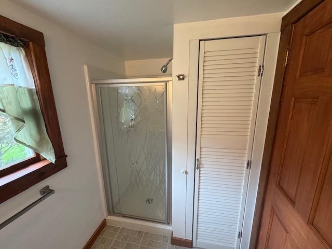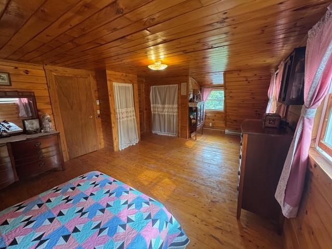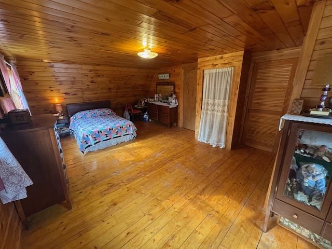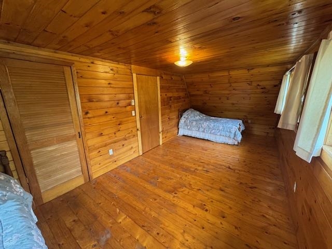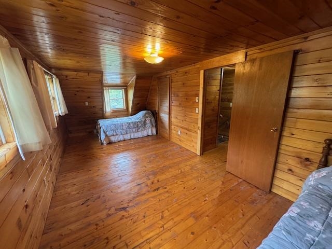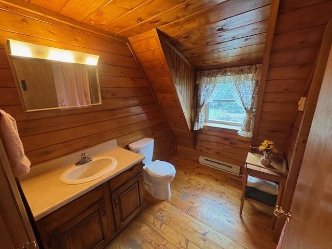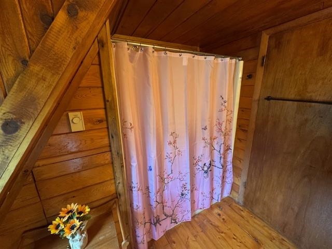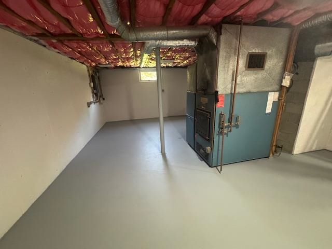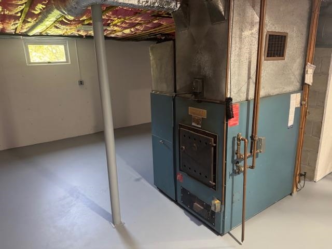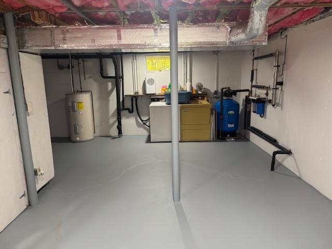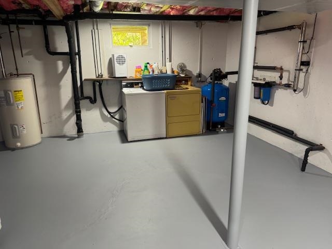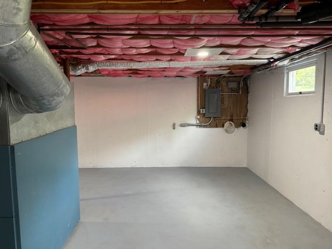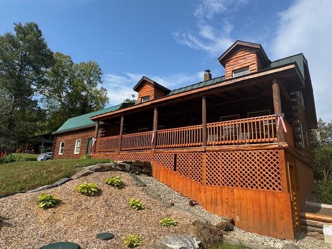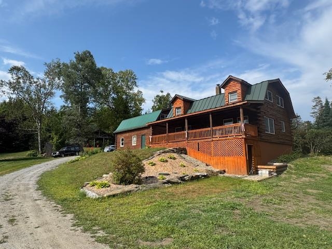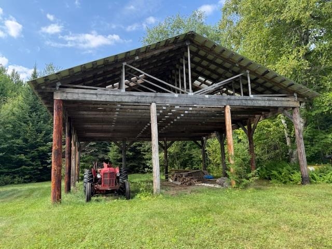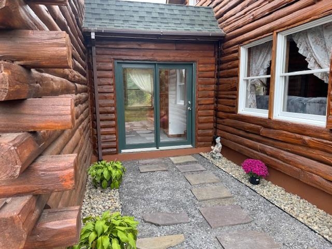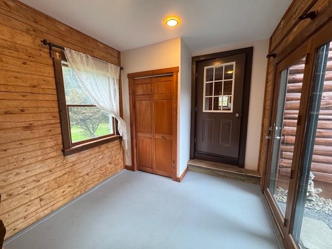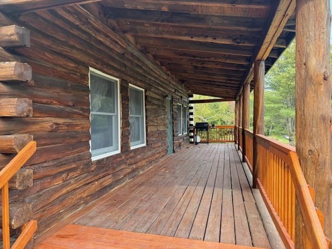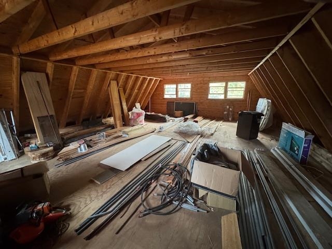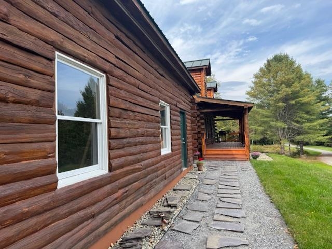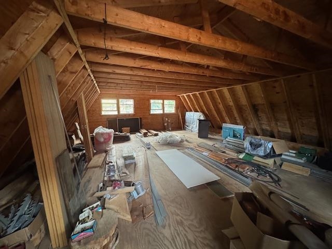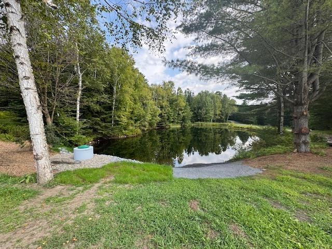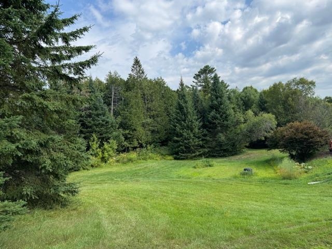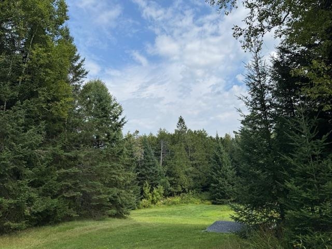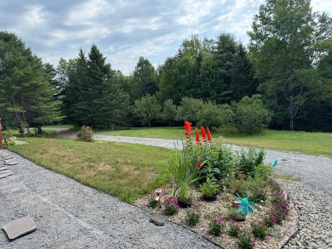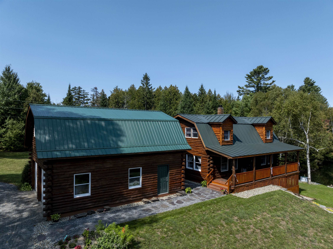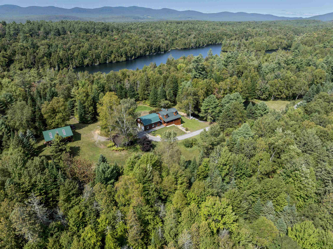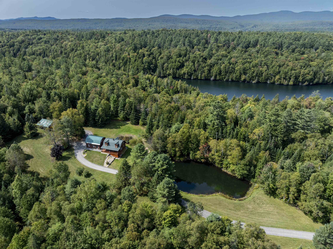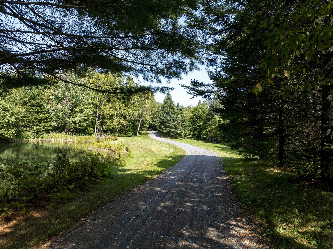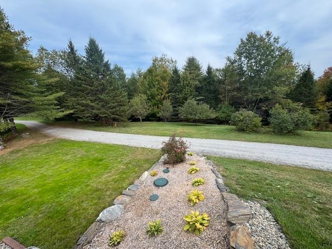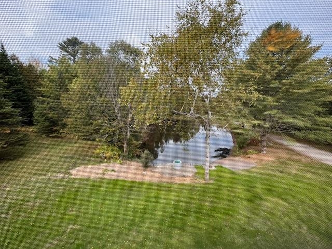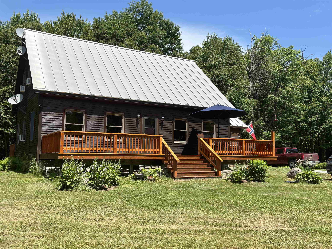1 of 50
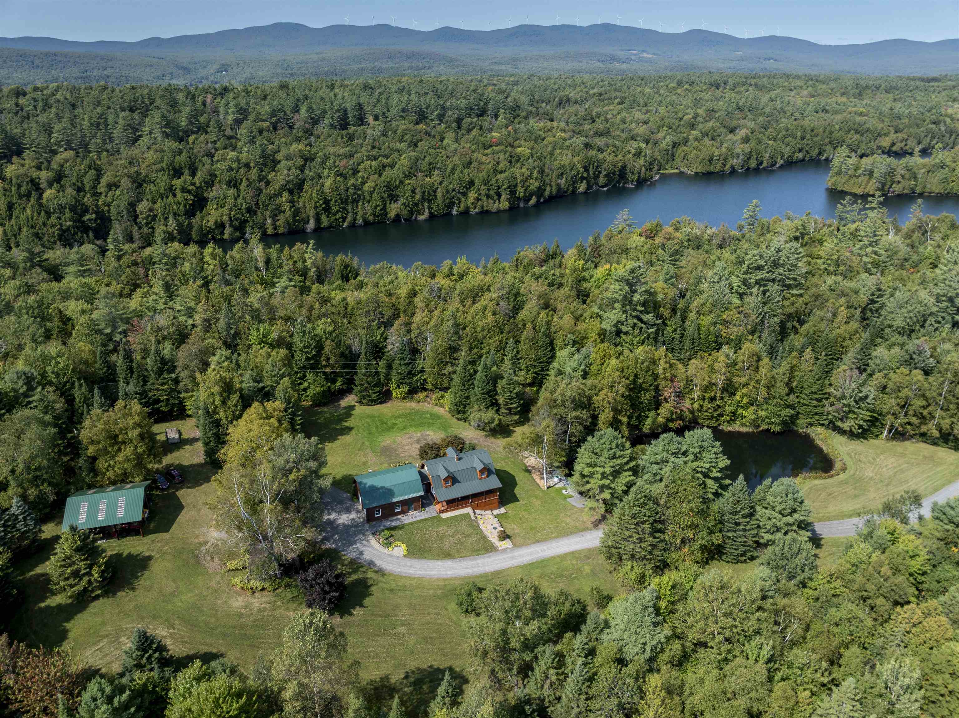
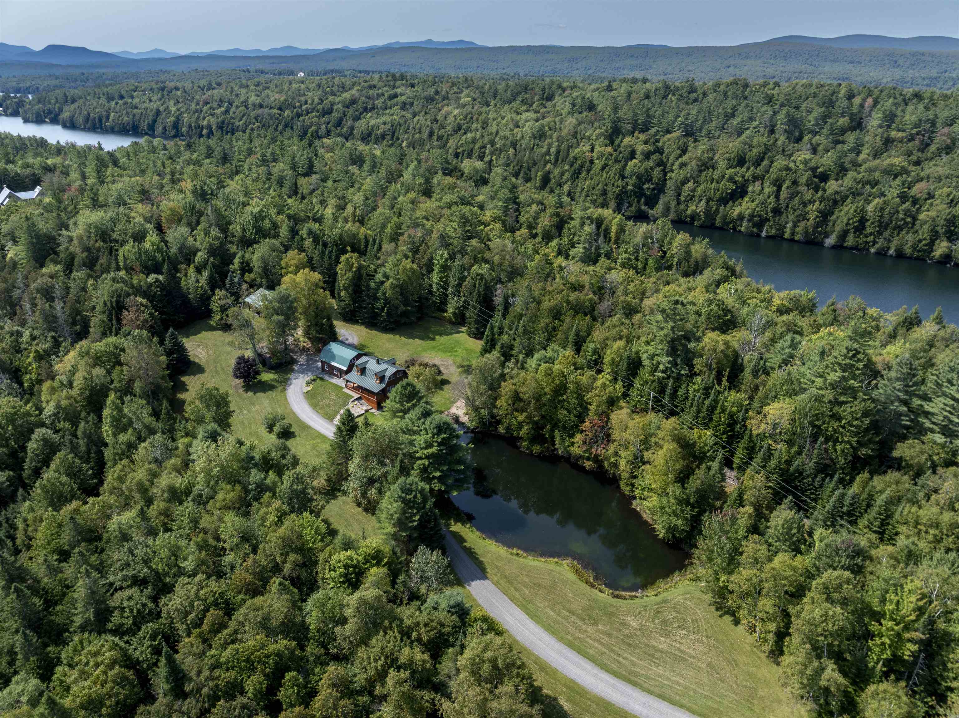
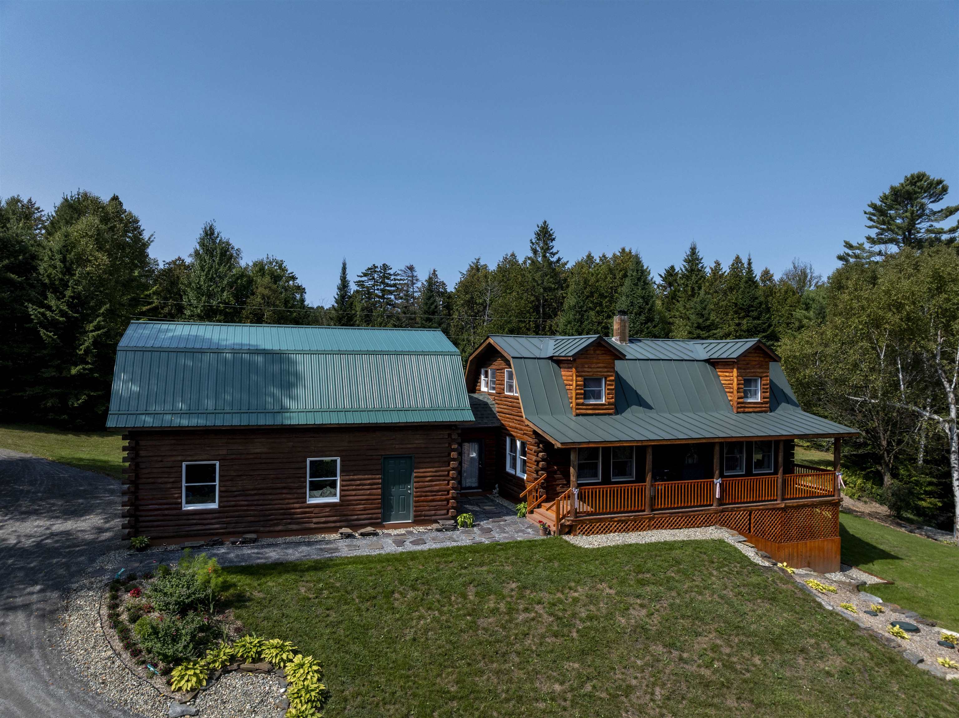
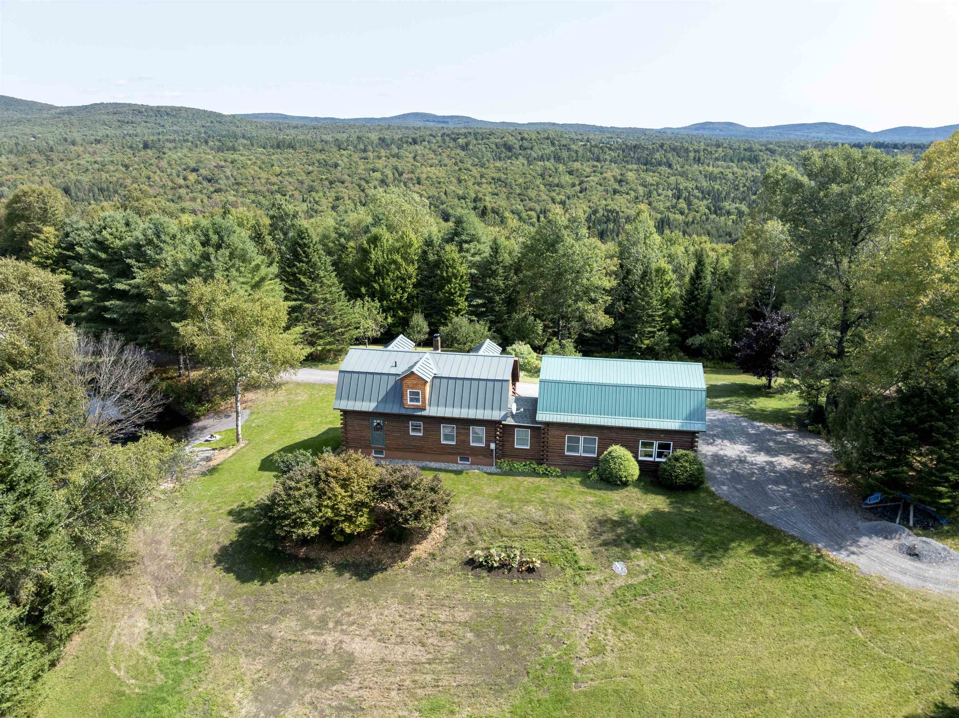
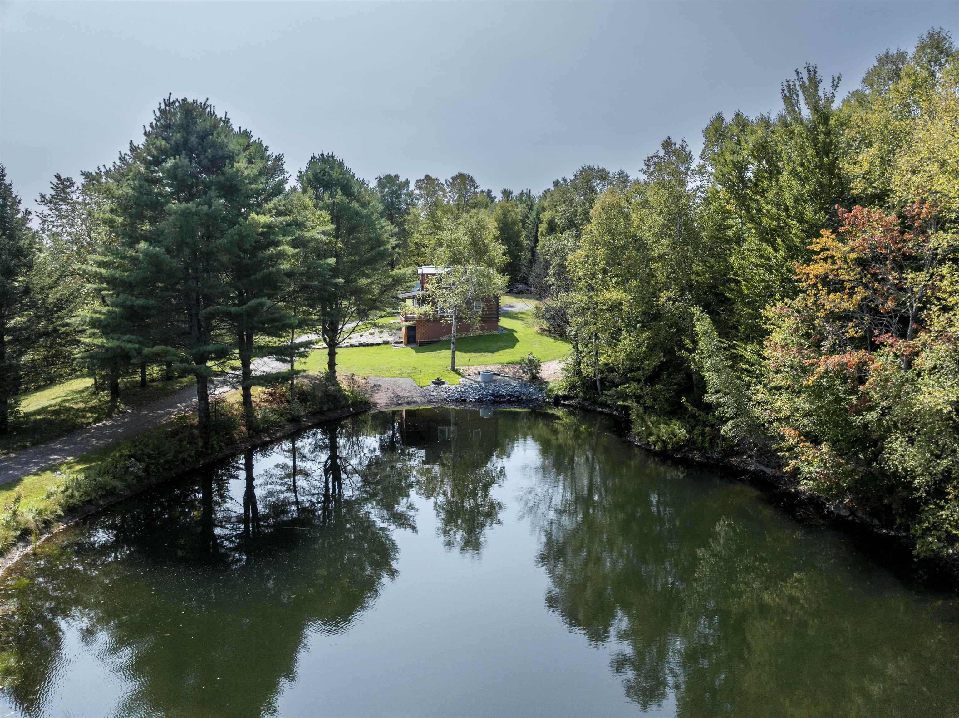
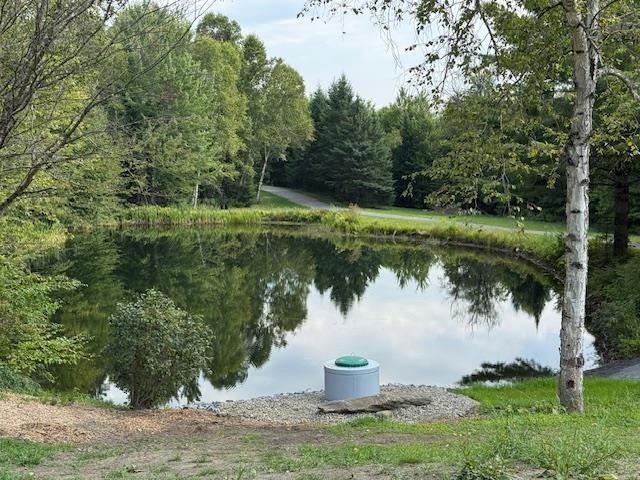
General Property Information
- Property Status:
- Active Under Contract
- Price:
- $695, 000
- Assessed:
- $0
- Assessed Year:
- County:
- VT-Orleans
- Acres:
- 28.00
- Property Type:
- Single Family
- Year Built:
- 1981
- Agency/Brokerage:
- David Rowell
Peter D Watson Agency - Bedrooms:
- 2
- Total Baths:
- 2
- Sq. Ft. (Total):
- 1680
- Tax Year:
- 2025
- Taxes:
- $5, 364
- Association Fees:
This is a very well maintained gambrel style log home with a matching 2 car garage addition with open second floor and breezeway between. 28 acres of rolling mixed woods, several open acres along the ridge where the home is, a beautiful pond, and a large open sided pole barn to vehicle and equipment storage. Craftsbury Outdoor Center trail is on the property and also across the road. The home is a lovely log home with exposed ceiling beams on the first floor. Pine floors with a very large living room w/ brick hearth and wood stove, 3/4 bath, attractive kitchen with new counters. dining room, and a full front porch. 2nd floor has a full bath at the top of the stairs with master bedroom and large closets to the left and a second large bedroom to the right with large closets. Thick pine floors grace this level. There is a full walkout basement w/ painted/sealed concrete floor and walls, oil/wood combination hot air furnace, and laundry. Could offer many possibilities for workout space, office, workshop. 2 story garage has concrete floor, and stairs to the open second floor. Endless possibilities there. Next is the very large 3 bay open sided pole barn currently housing equipment. The land is mostly wooded with a mix or hard and softwood. The home offers complete privacy, easterly views, Craftsbury Outdoor Center xc ski trails, Great Hosmer across the road with access just down the road. A heavenly spot.
Interior Features
- # Of Stories:
- 2
- Sq. Ft. (Total):
- 1680
- Sq. Ft. (Above Ground):
- 1680
- Sq. Ft. (Below Ground):
- 0
- Sq. Ft. Unfinished:
- 840
- Rooms:
- 6
- Bedrooms:
- 2
- Baths:
- 2
- Interior Desc:
- Appliances Included:
- Flooring:
- Heating Cooling Fuel:
- Water Heater:
- Basement Desc:
- Concrete Floor, Full, Storage Space, Walkout
Exterior Features
- Style of Residence:
- Gambrel
- House Color:
- Brown
- Time Share:
- No
- Resort:
- Exterior Desc:
- Exterior Details:
- Amenities/Services:
- Land Desc.:
- Country Setting, Ski Trailside, Sloping, Timber, View, Wooded, Rural
- Suitable Land Usage:
- Roof Desc.:
- Metal, Standing Seam
- Driveway Desc.:
- Gravel
- Foundation Desc.:
- Concrete
- Sewer Desc.:
- 1000 Gallon, Concrete, Leach Field
- Garage/Parking:
- Yes
- Garage Spaces:
- 2
- Road Frontage:
- 1584
Other Information
- List Date:
- 2025-09-22
- Last Updated:


