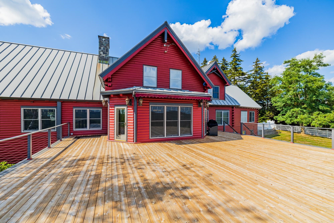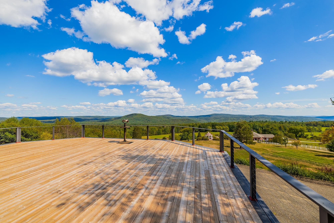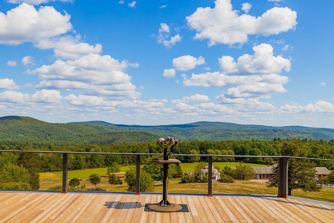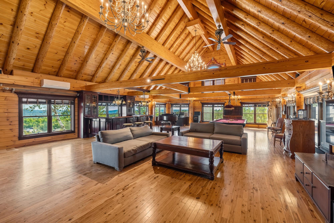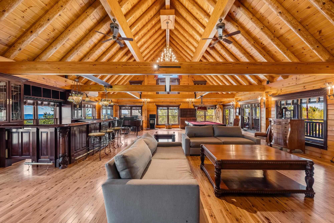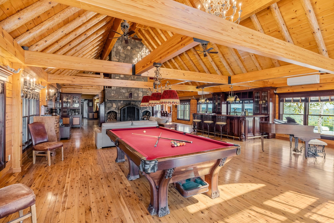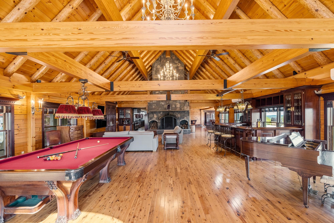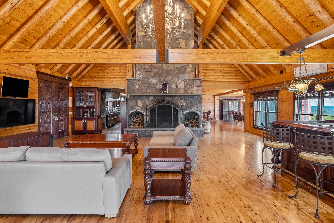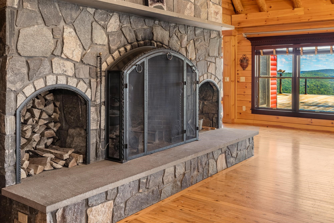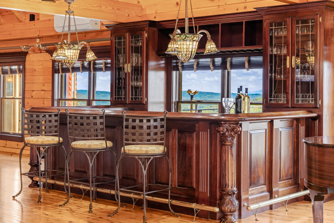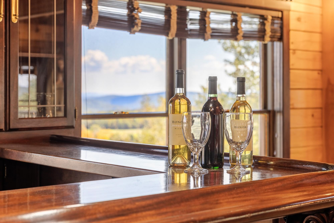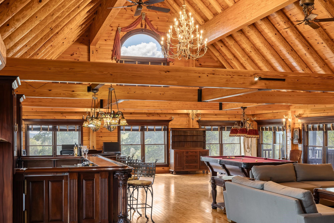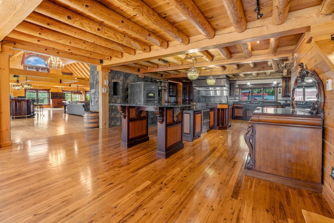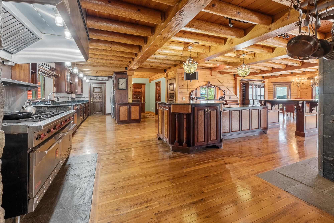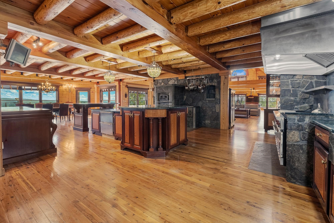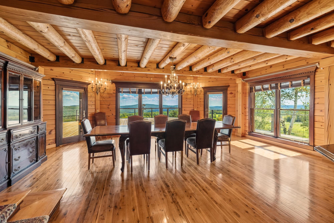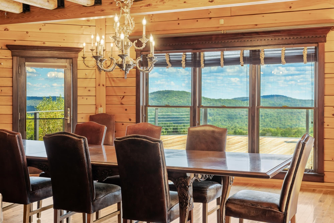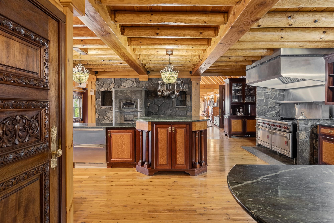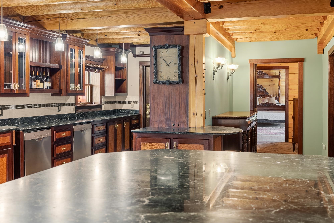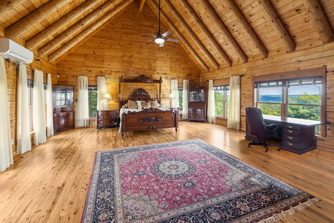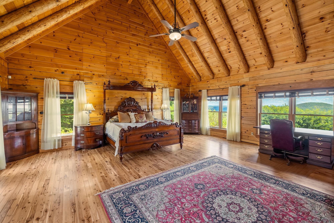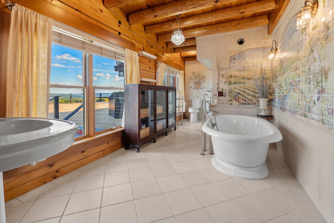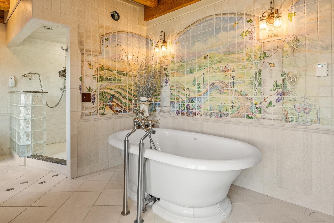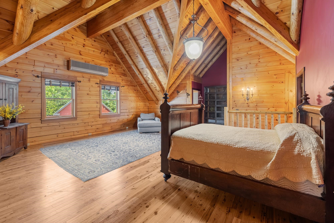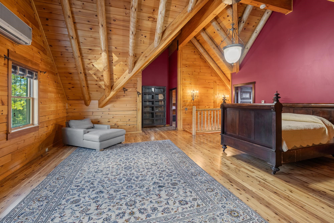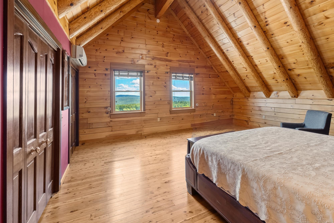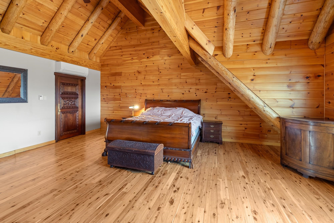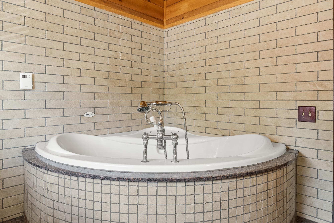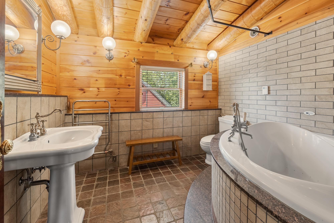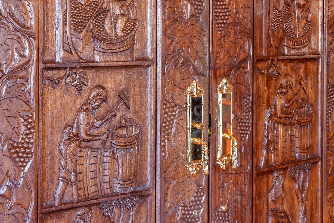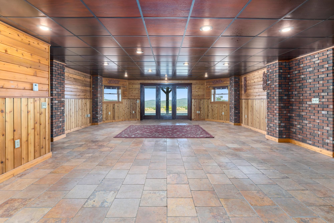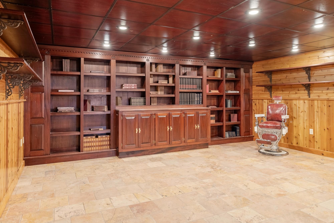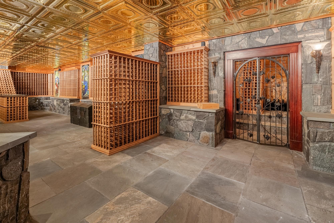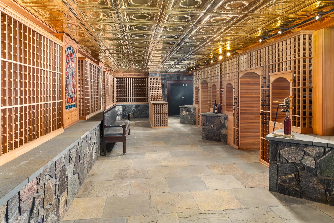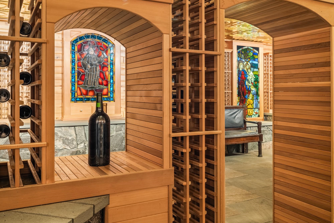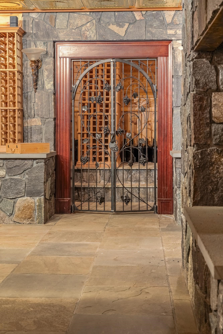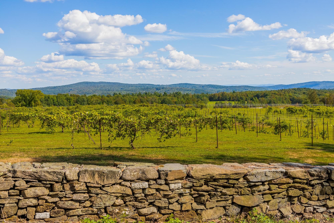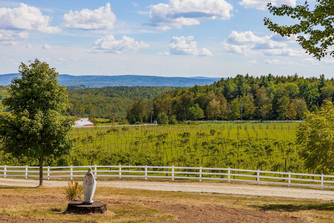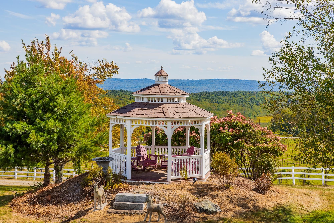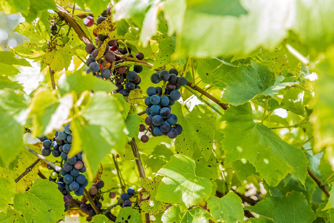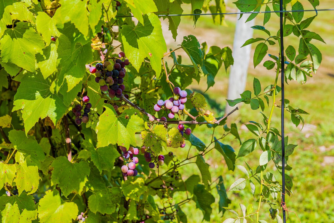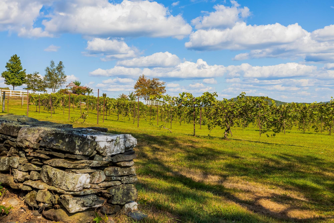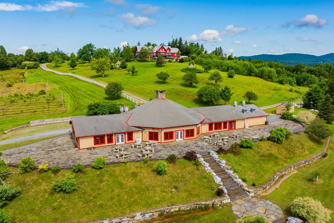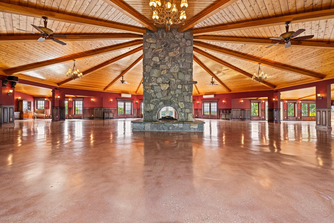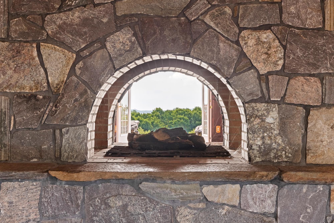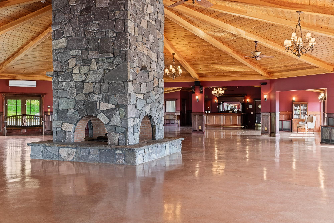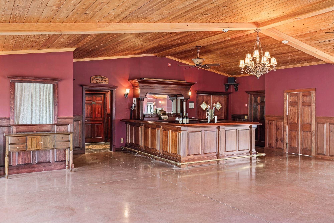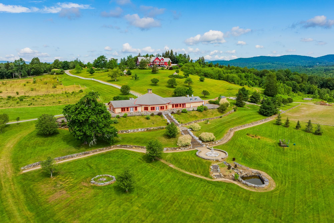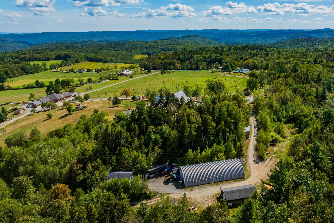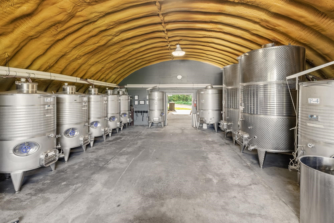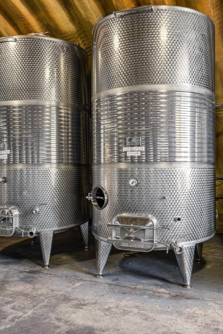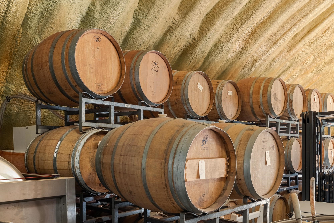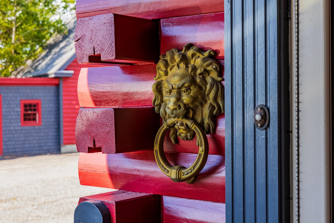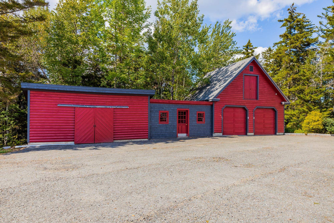1 of 60
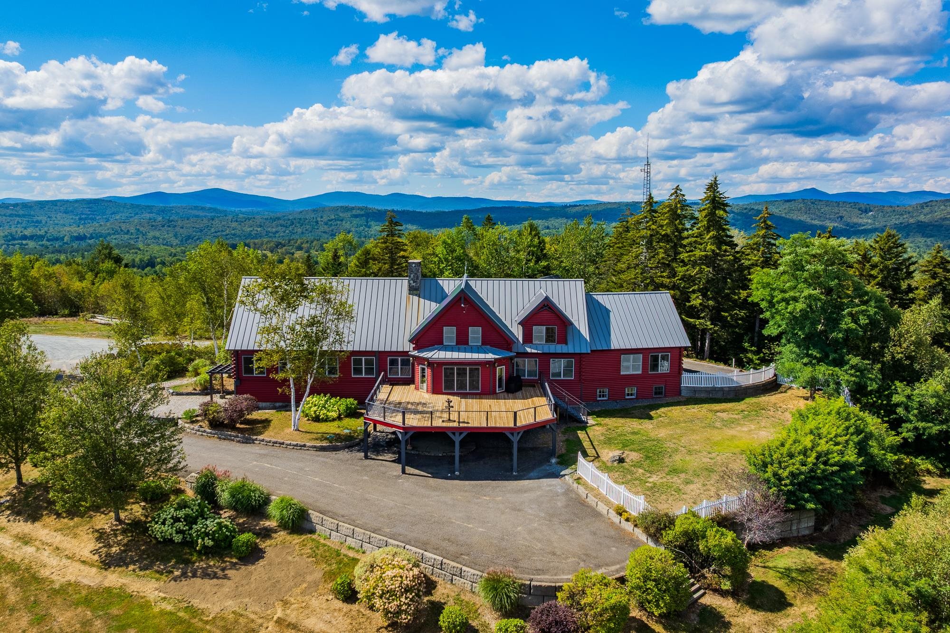
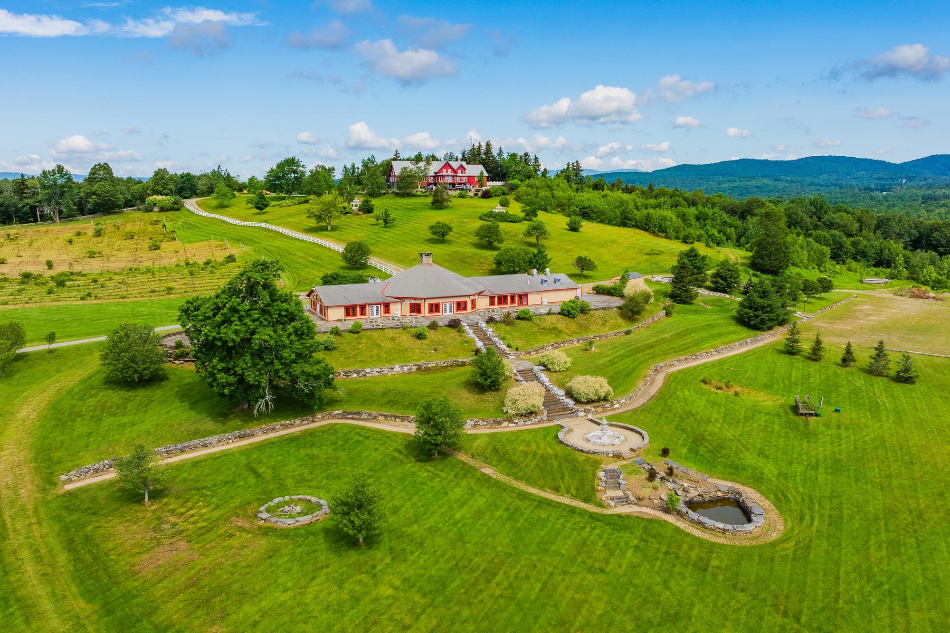
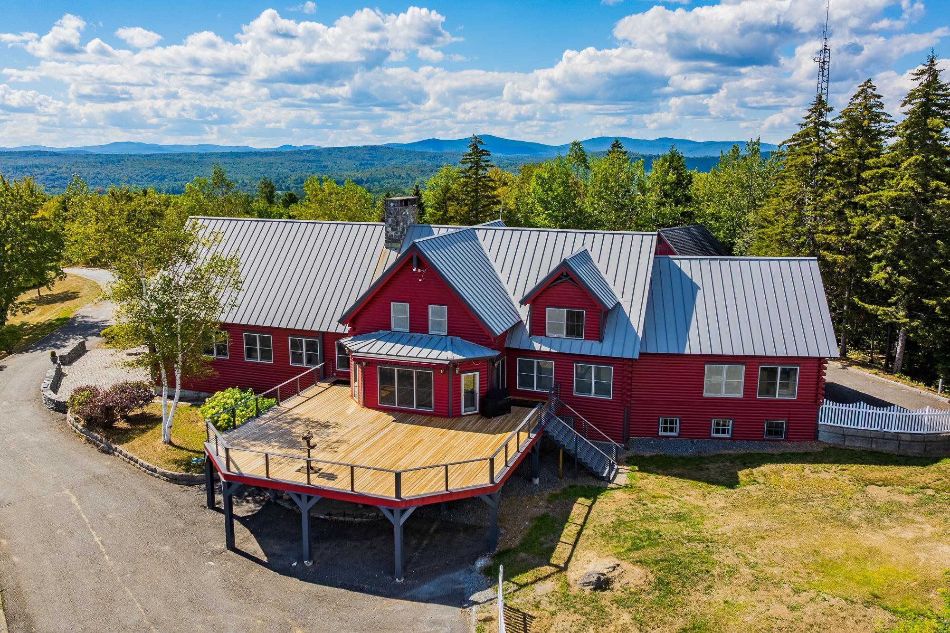
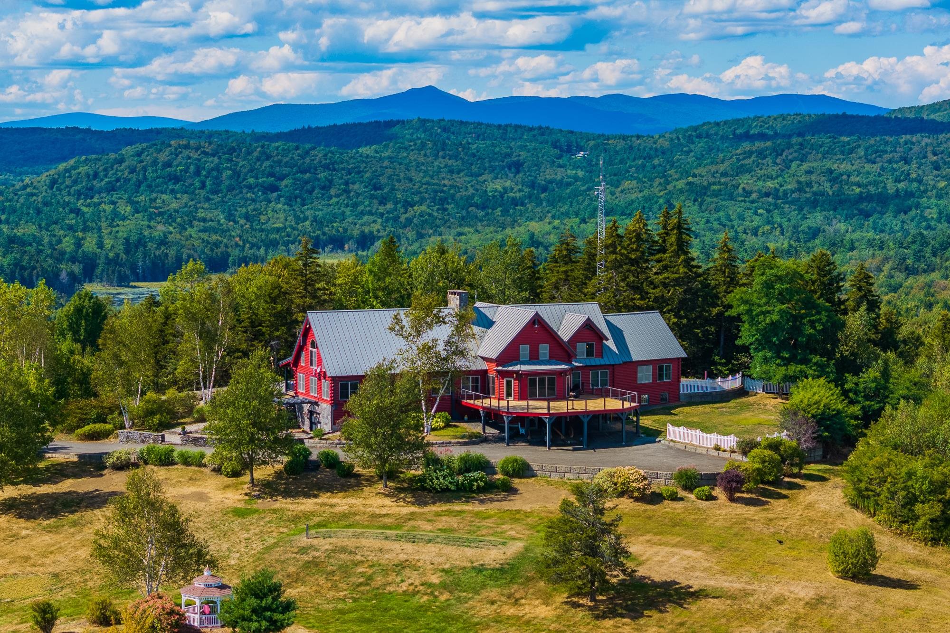
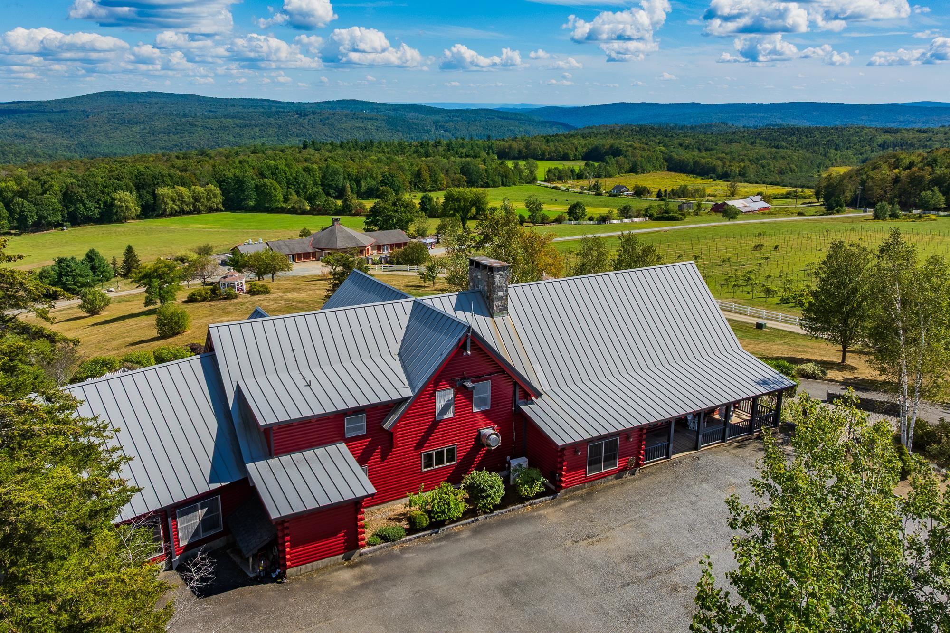
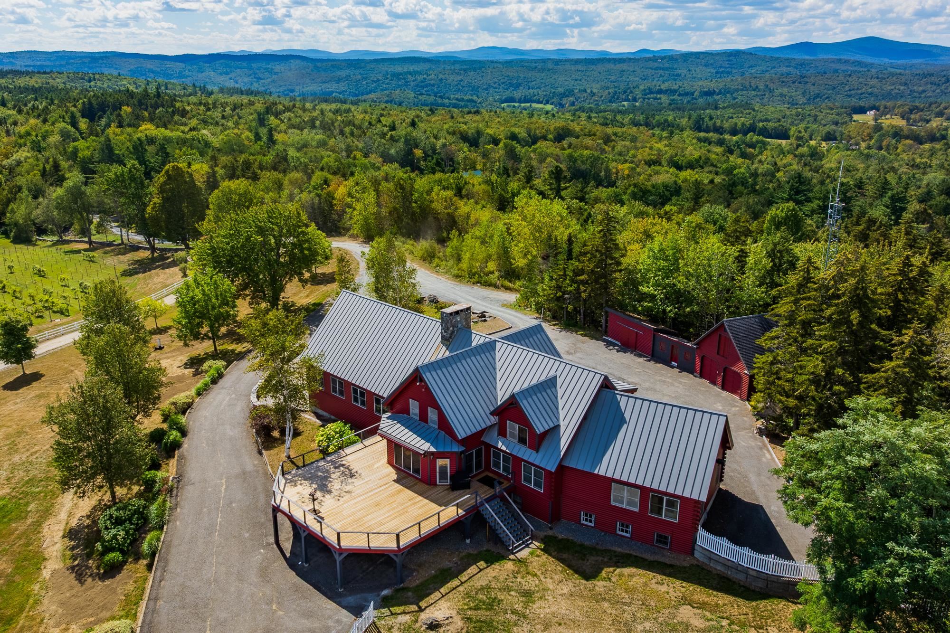
General Property Information
- Property Status:
- Active
- Price:
- $4, 950, 000
- Assessed:
- $0
- Assessed Year:
- County:
- VT-Windham
- Acres:
- 177.40
- Property Type:
- Single Family
- Year Built:
- 2002
- Agency/Brokerage:
- Margretta Fischer
Wohler Realty Group - Bedrooms:
- 4
- Total Baths:
- 8
- Sq. Ft. (Total):
- 16736
- Tax Year:
- 2025
- Taxes:
- $48, 532
- Association Fees:
Exceptional 177+ Acre Estate with Luxury Log Home, Event Venue & Craft Beverage Facilities. Experience unmatched luxury and opportunity on this remarkable 177+ acre estate. Featuring an 8, 000+ sq ft timber frame log home, a 7, 100 sq ft finished event venue, and on-site winery, craft brewery, and champagne-making facilities, this turn-key property is ideal as a private residence, retreat, or destination business. The custom log home showcases vaulted ceilings, radiant in-floor heating, hardwood and stone flooring, and imported Italian tile. A chef’s kitchen and expansive 800’ wraparound deck offer the perfect space to entertain while enjoying stunning 360-degree mountain, vineyard, and valley views. The boutique vineyard supports in-house wine production, complemented by a dedicated beer brewing system and traditional méthode champenoise champagne facility—perfect for tastings or exclusive label production. The event venue includes a second commercial kitchen, two custom bars, elegant restrooms, and a 7, 900 sq ft stone patio with cascading fountains—ideal for weddings, retreats, and celebrations. Freshly painted and impeccably maintained, this estate offers total privacy with year-round recreation nearby, including Wilmington’s fine dining, Sunset Lake, and Hermitage Golf Club. A rare opportunity—schedule your private tour today.
Interior Features
- # Of Stories:
- 2
- Sq. Ft. (Total):
- 16736
- Sq. Ft. (Above Ground):
- 12665
- Sq. Ft. (Below Ground):
- 4071
- Sq. Ft. Unfinished:
- 7412
- Rooms:
- 14
- Bedrooms:
- 4
- Baths:
- 8
- Interior Desc:
- Appliances Included:
- Flooring:
- Heating Cooling Fuel:
- Water Heater:
- Basement Desc:
- Climate Controlled, Concrete Floor, Daylight, Finished, Full, Walkout
Exterior Features
- Style of Residence:
- Log
- House Color:
- Red
- Time Share:
- No
- Resort:
- Exterior Desc:
- Exterior Details:
- Amenities/Services:
- Land Desc.:
- Country Setting, Field/Pasture, Landscaped, Level, Mountain View, Orchards, Pond, Rolling, Timber, View, Walking Trails, Waterfall, Wooded, Valley
- Suitable Land Usage:
- Roof Desc.:
- Standing Seam
- Driveway Desc.:
- Gravel, Paved
- Foundation Desc.:
- Insulated Concrete Forms, Poured Concrete
- Sewer Desc.:
- 1500+ Gallon, Concrete, Conventional Leach Field
- Garage/Parking:
- Yes
- Garage Spaces:
- 8
- Road Frontage:
- 0
Other Information
- List Date:
- 2025-09-22
- Last Updated:


