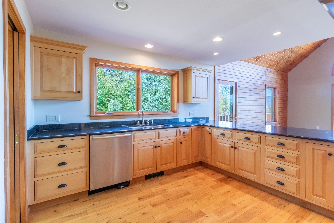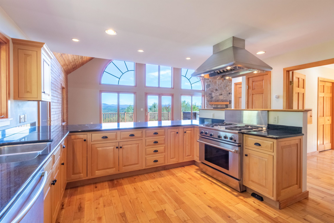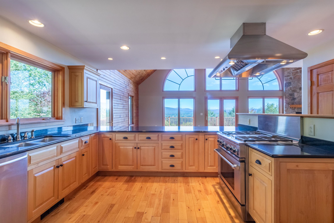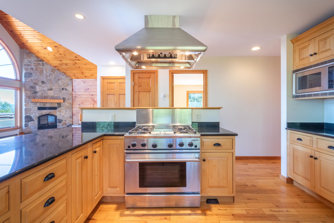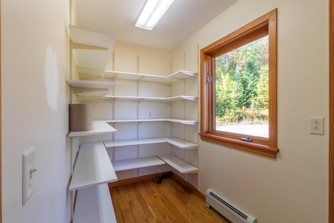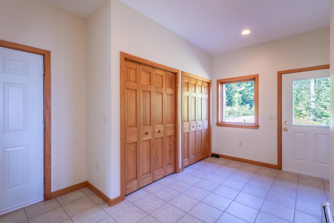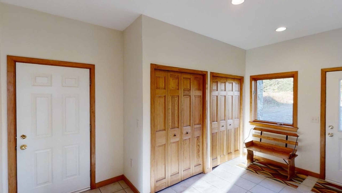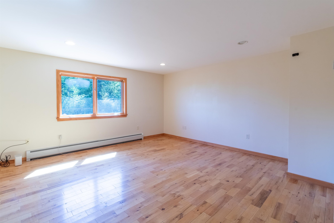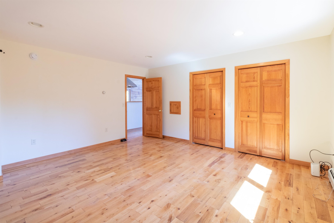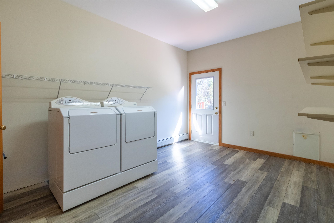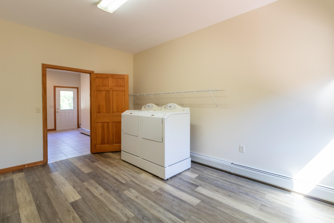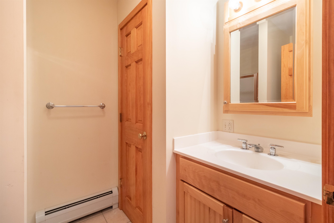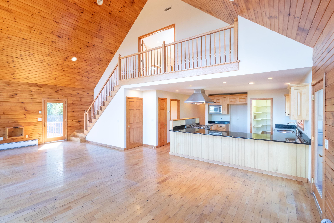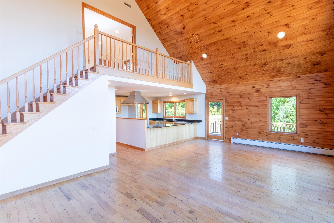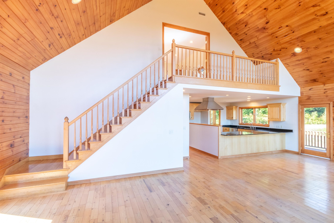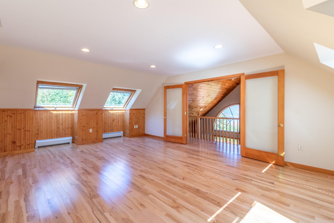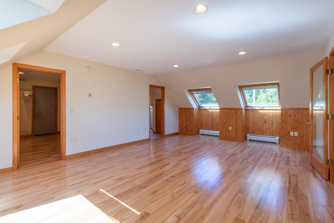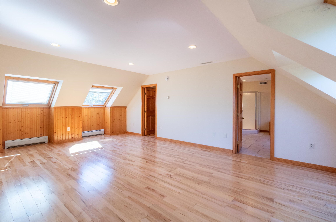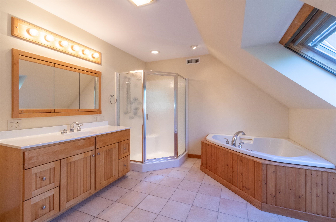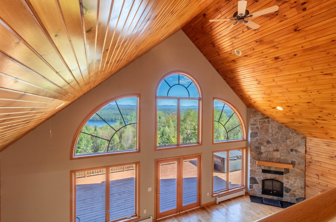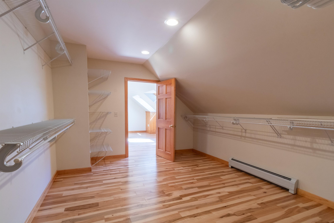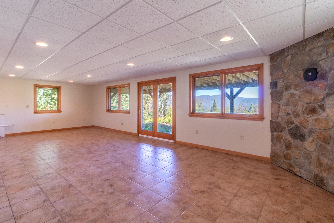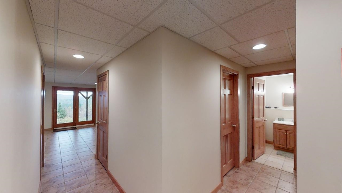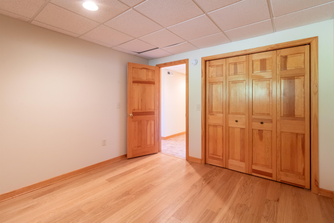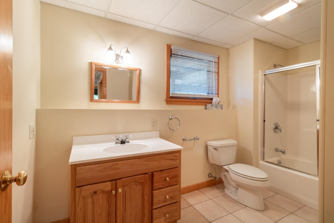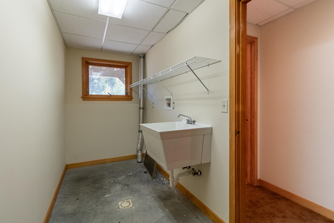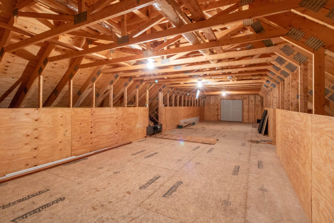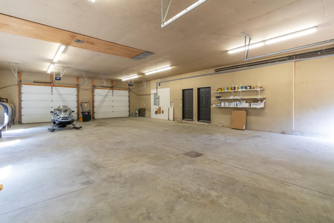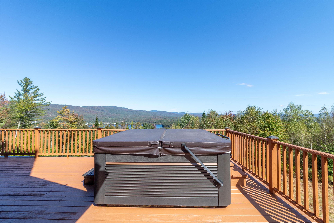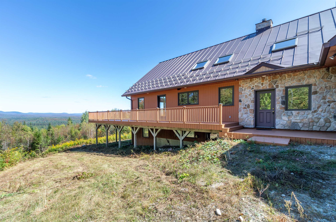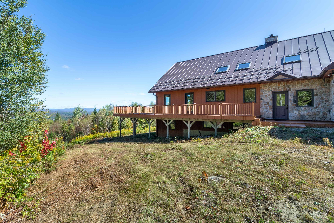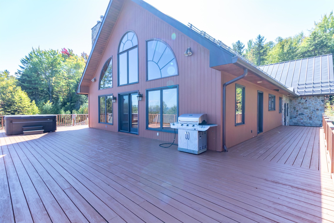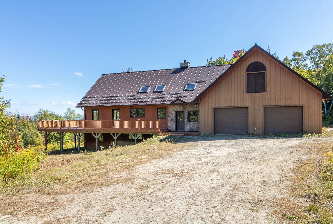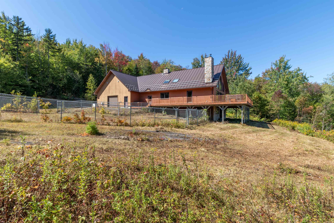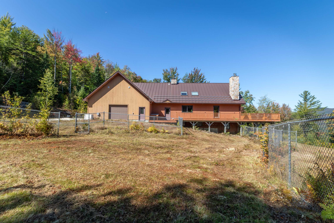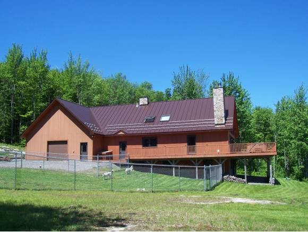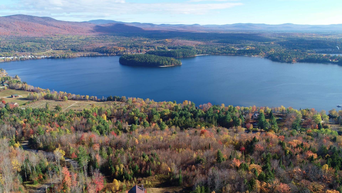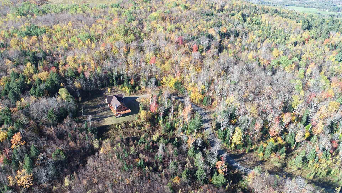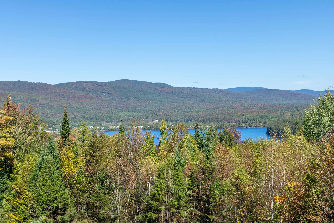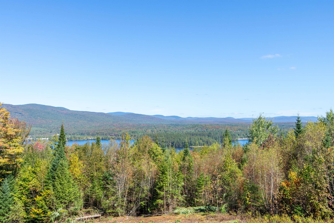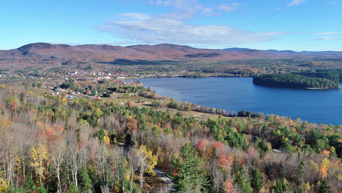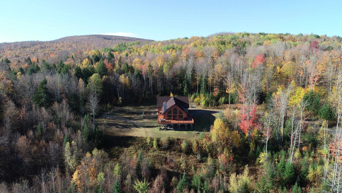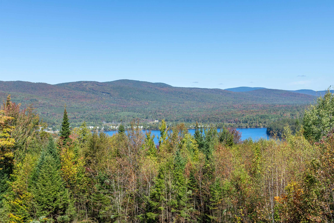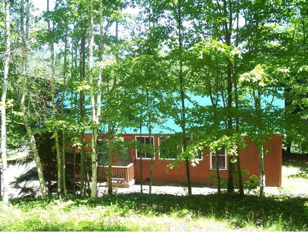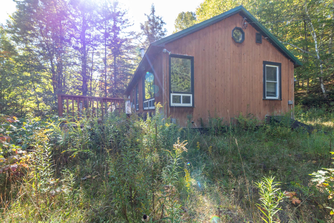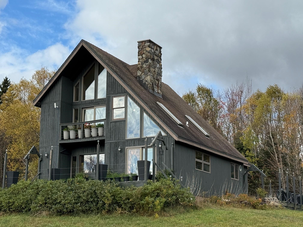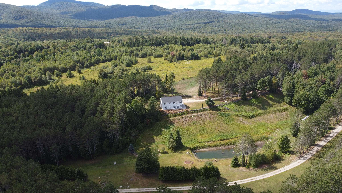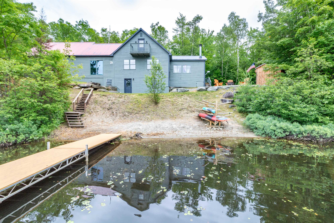1 of 51
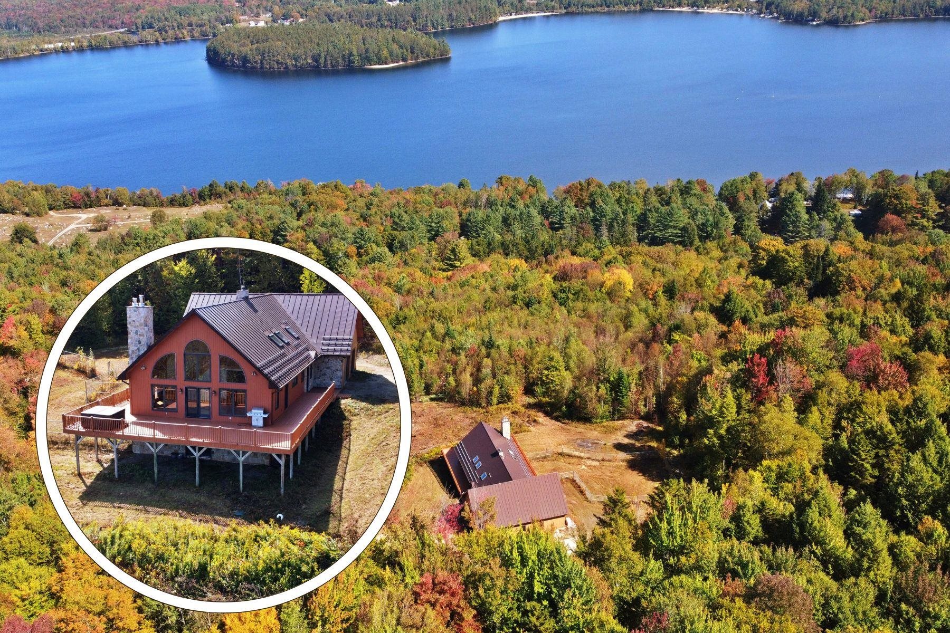
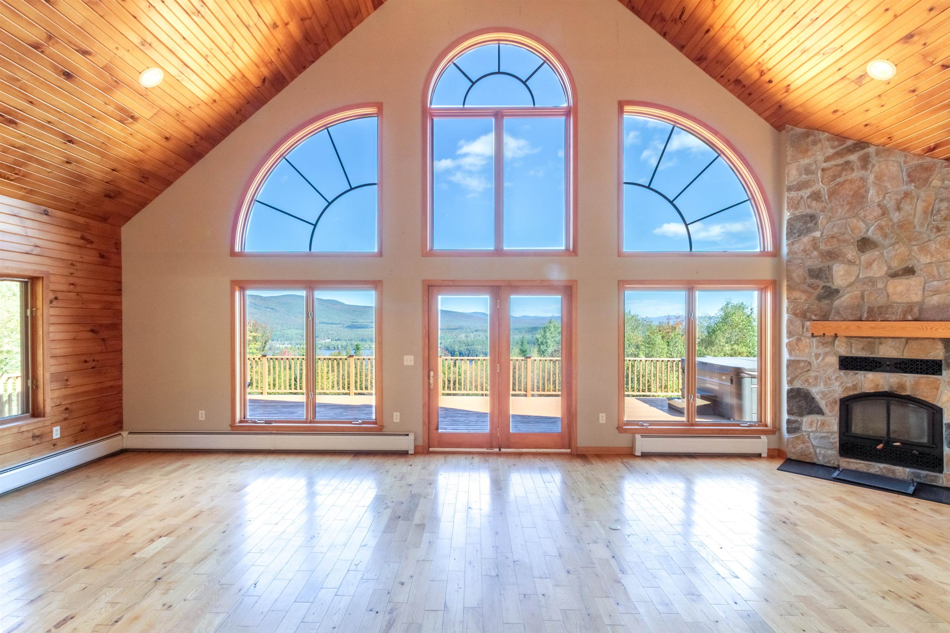
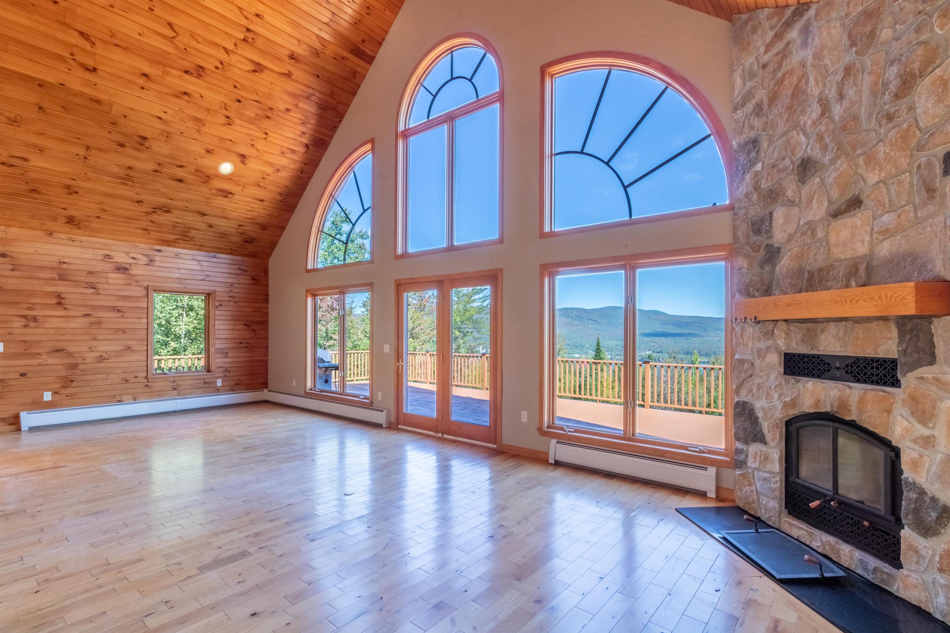
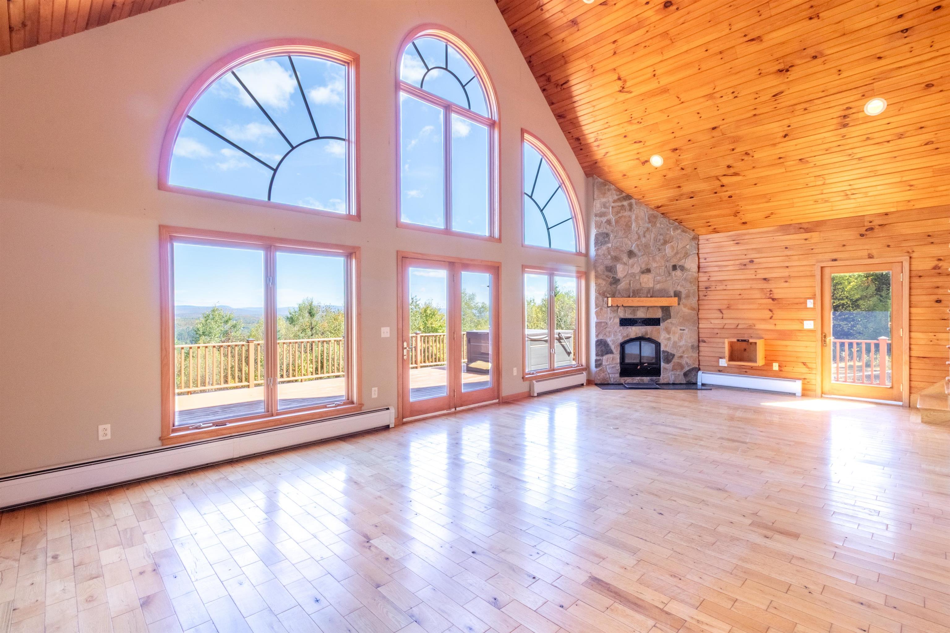
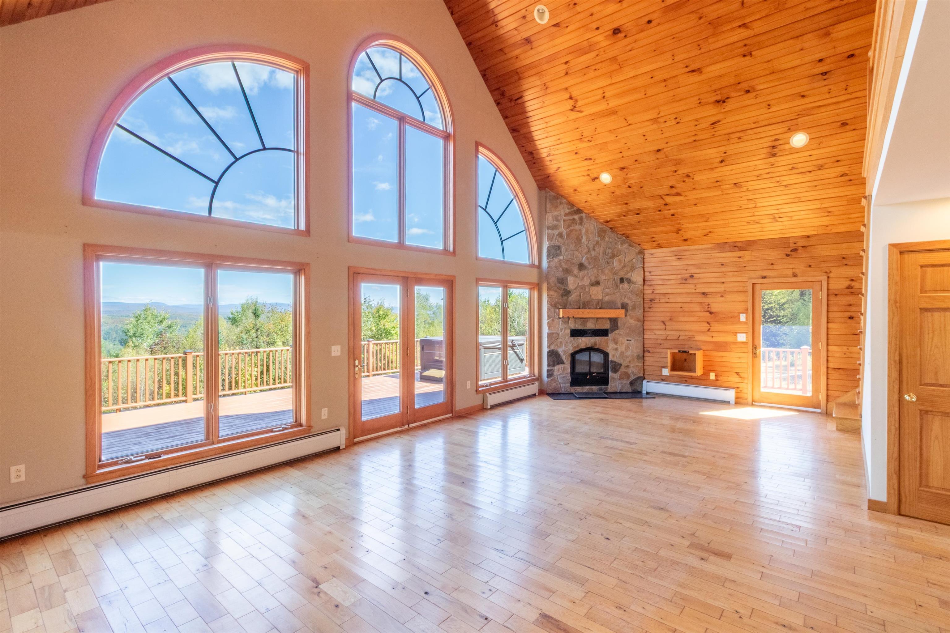
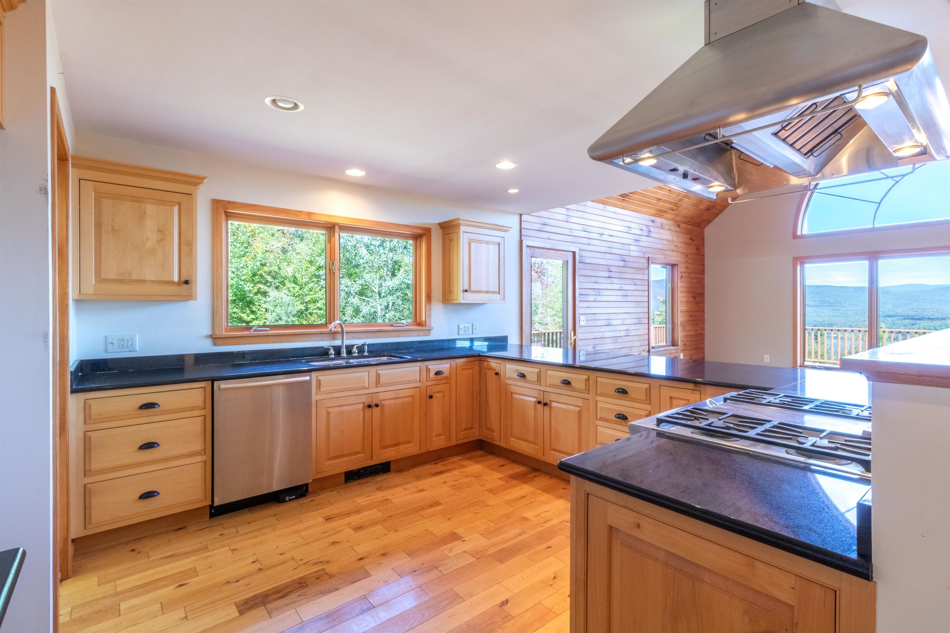
General Property Information
- Property Status:
- Active Under Contract
- Price:
- $625, 000
- Assessed:
- $0
- Assessed Year:
- County:
- VT-Essex
- Acres:
- 36.30
- Property Type:
- Single Family
- Year Built:
- 2003
- Agency/Brokerage:
- Constance Isabelle
Century 21 Farm & Forest - Bedrooms:
- 4
- Total Baths:
- 3
- Sq. Ft. (Total):
- 3744
- Tax Year:
- 2025
- Taxes:
- $10, 550
- Association Fees:
Amazing Lake & Mountain Views – Mountaintop Home with Lower Guest House on 36 Acres! Enjoy breathtaking views from this private mountaintop retreat The main home offers an open living area with cathedral ceilings, wood ceilings, oak floors, and a striking floor-to-ceiling fieldstone fireplace with a wood-burning insert. The kitchen is a chef’s delight with custom cabinets, granite counters, a breakfast bar, and high-end stainless appliances, including a DCS gas stove with matching hood. The first floor also includes a spacious entry, an oversized bedroom, a ¾ bath, and even a dedicated dog room leading to a fenced yard. Upstairs, the private primary suite boasts a walk-in closet, full bath with tub, and spectacular views. The lower level features a family room, 2 bedrooms, a full bath, and laundry area. A wrap-around deck is the perfect spot to take in the stunning scenery. Ample oversized garage space with storage above provides plenty of room for vehicles, toys, and tools. The guest house does need work but has great potential for renting. Easy access to the snowmobile VAST trail.
Interior Features
- # Of Stories:
- 2.5
- Sq. Ft. (Total):
- 3744
- Sq. Ft. (Above Ground):
- 2208
- Sq. Ft. (Below Ground):
- 1536
- Sq. Ft. Unfinished:
- 100
- Rooms:
- 10
- Bedrooms:
- 4
- Baths:
- 3
- Interior Desc:
- Attic with Hatch/Skuttle, Cathedral Ceiling, Ceiling Fan, Wood Fireplace, 1 Fireplace, Hearth, Hot Tub, Kitchen/Dining, Living/Dining, Primary BR w/ BA, Natural Woodwork, Skylight, Walk-in Closet, Walk-in Pantry, Whirlpool Tub, Wood Stove Insert
- Appliances Included:
- Dishwasher, Dryer, Range Hood, Microwave, Gas Range, Washer, Water Heater off Boiler
- Flooring:
- Hardwood, Tile
- Heating Cooling Fuel:
- Water Heater:
- Basement Desc:
- Daylight, Finished, Full, Interior Stairs
Exterior Features
- Style of Residence:
- Cape, Chalet, Contemporary, Cottage/Camp, Walkout Lower Level
- House Color:
- Natural
- Time Share:
- No
- Resort:
- No
- Exterior Desc:
- Exterior Details:
- Deck, Dog Fence, Guest House, Hot Tub
- Amenities/Services:
- Land Desc.:
- Country Setting, Lake View, Mountain View, Pond, View, Water View, Wooded, Near Snowmobile Trails, Near ATV Trail
- Suitable Land Usage:
- Roof Desc.:
- Metal, Standing Seam
- Driveway Desc.:
- Crushed Stone, Gravel
- Foundation Desc.:
- Concrete
- Sewer Desc.:
- 1000 Gallon, Mound, Private, Septic
- Garage/Parking:
- Yes
- Garage Spaces:
- 4
- Road Frontage:
- 792
Other Information
- List Date:
- 2025-09-22
- Last Updated:


