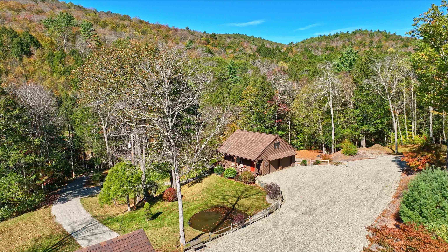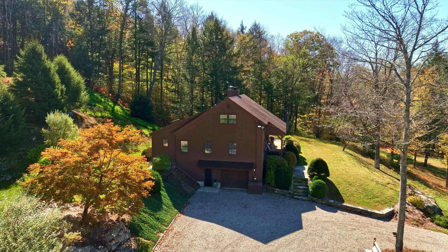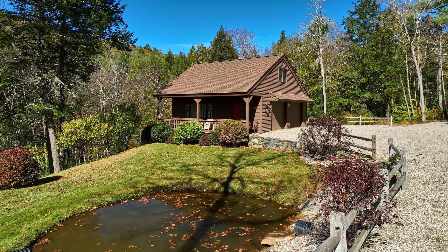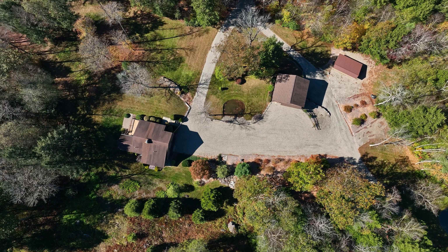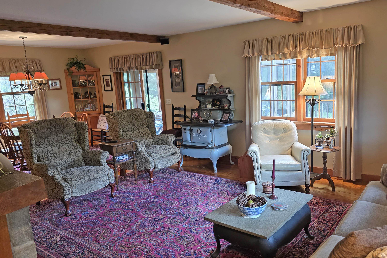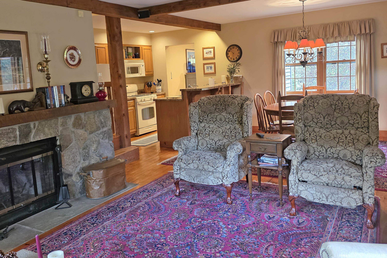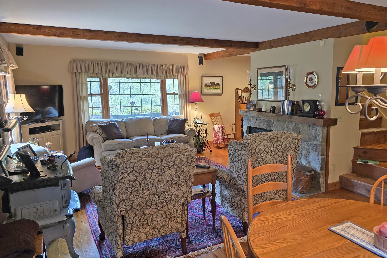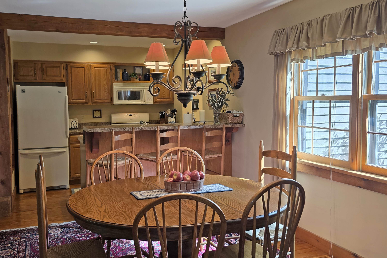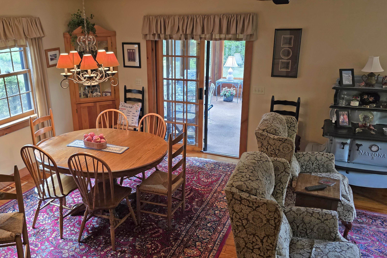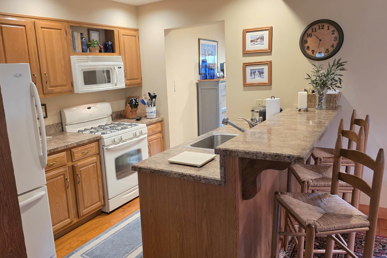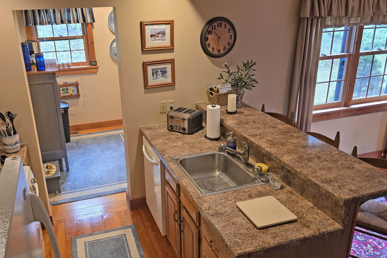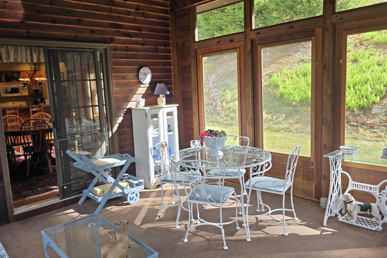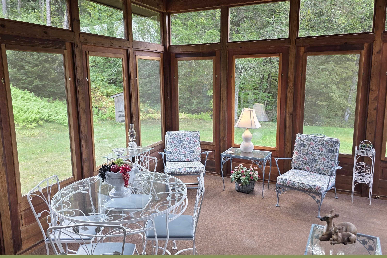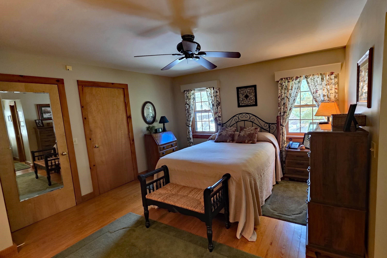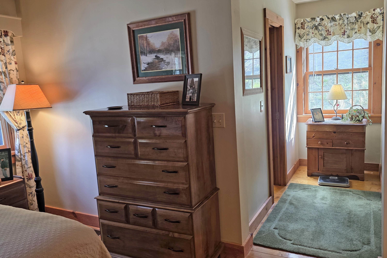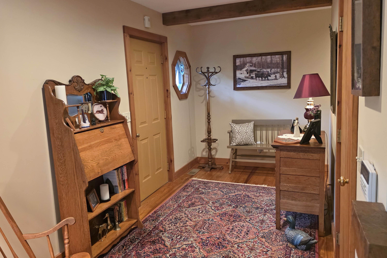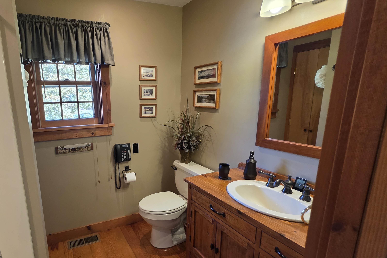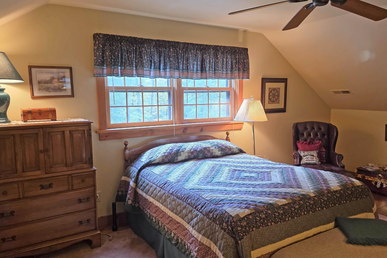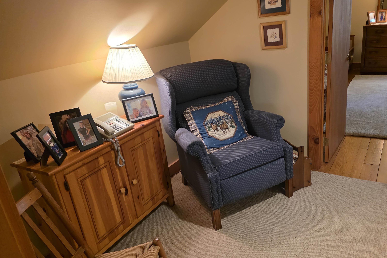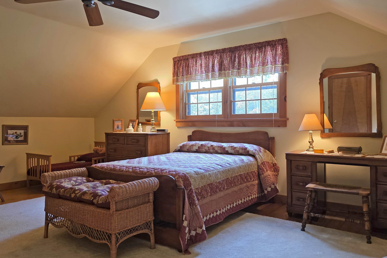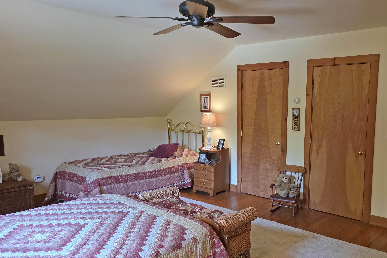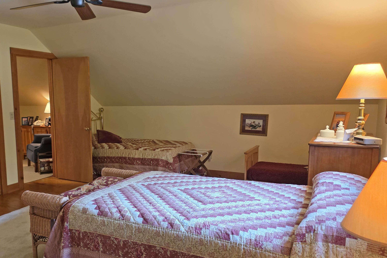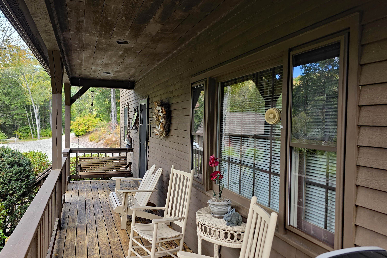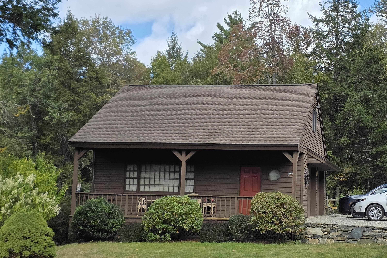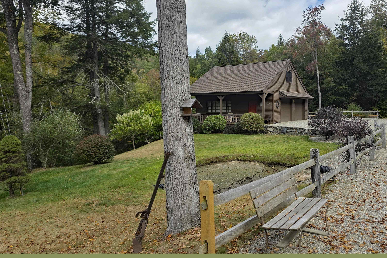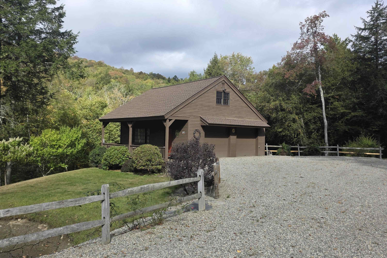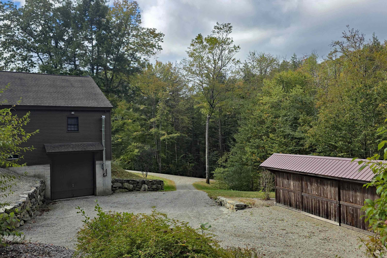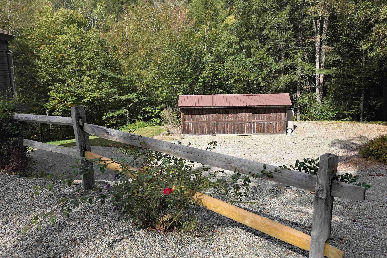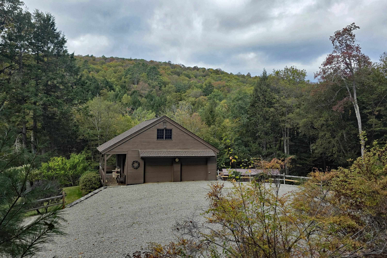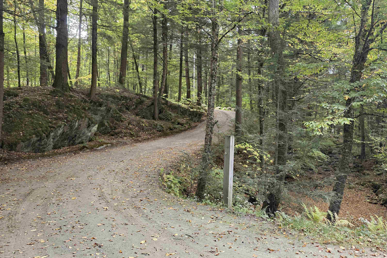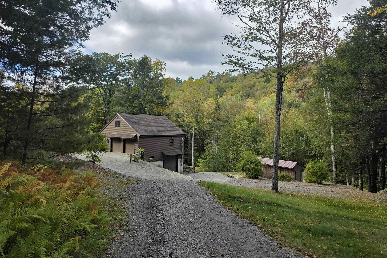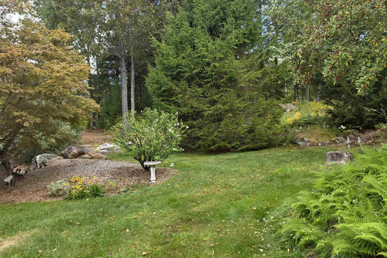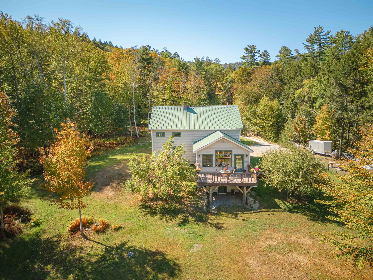1 of 38
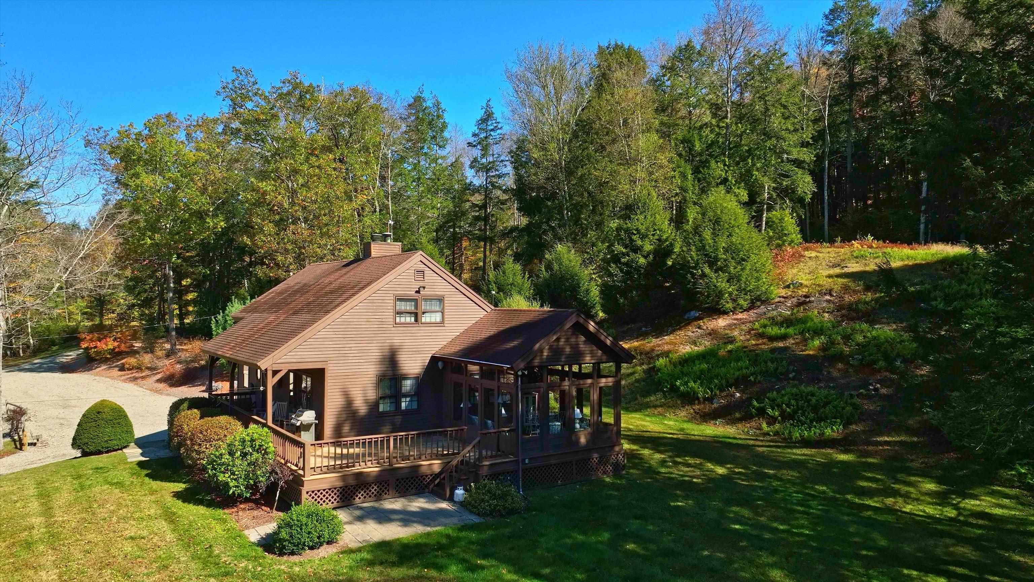
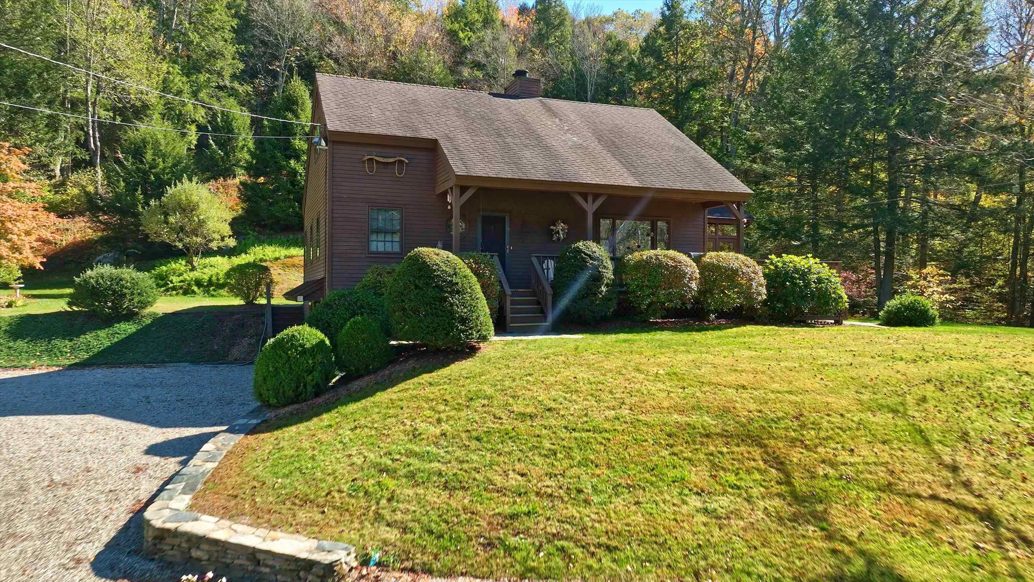
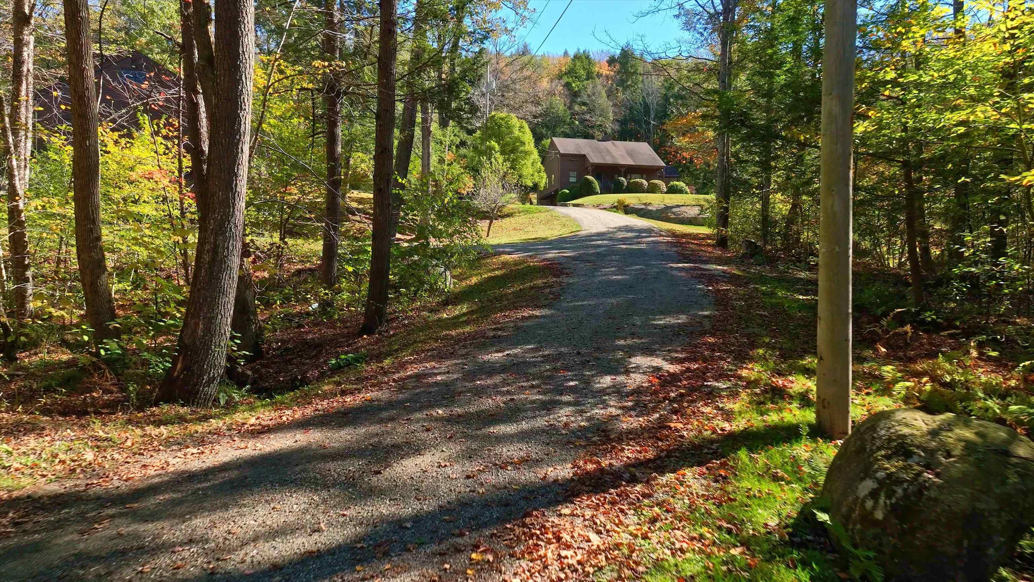
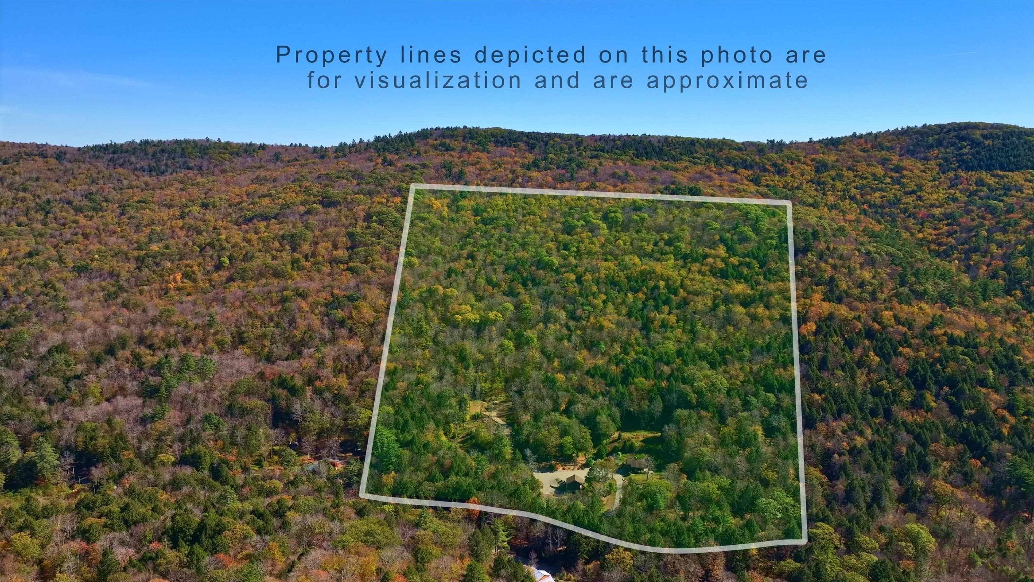
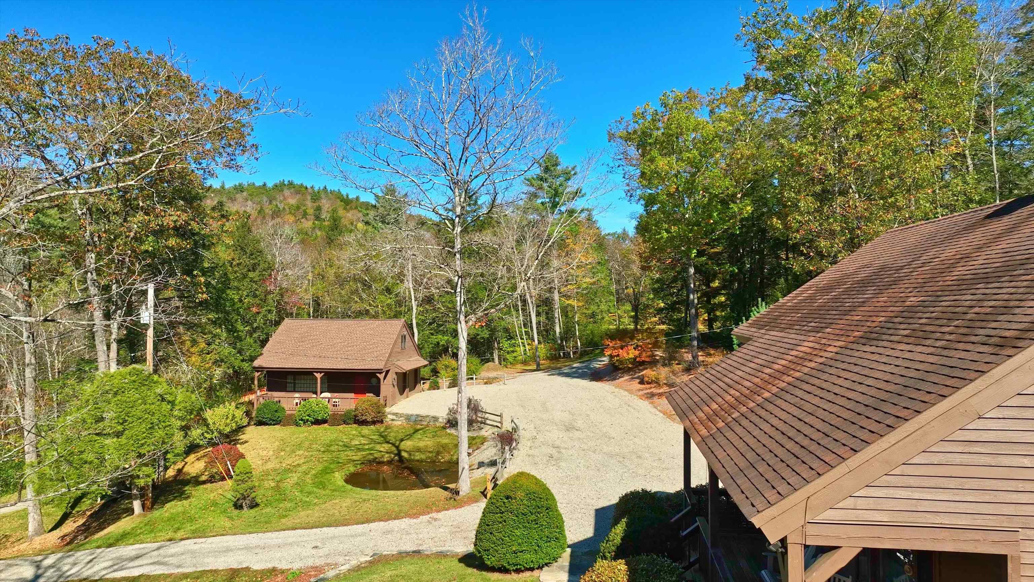
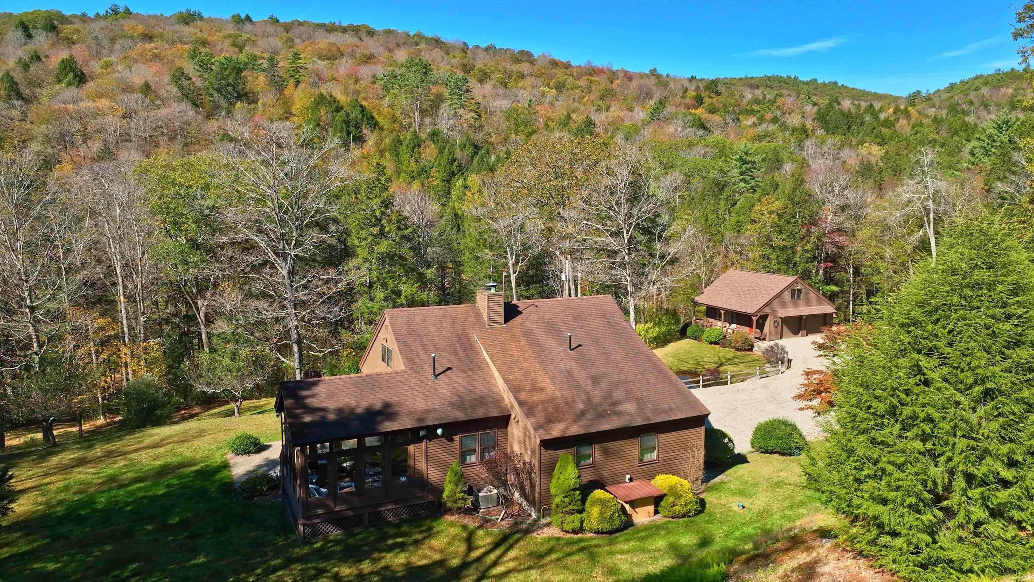
General Property Information
- Property Status:
- Active Under Contract
- Price:
- $639, 000
- Assessed:
- $0
- Assessed Year:
- County:
- VT-Windham
- Acres:
- 44.30
- Property Type:
- Single Family
- Year Built:
- 1985
- Agency/Brokerage:
- Thom Dahlin
Berkley & Veller Greenwood Country - Bedrooms:
- 3
- Total Baths:
- 3
- Sq. Ft. (Total):
- 3113
- Tax Year:
- 2025
- Taxes:
- $9, 499
- Association Fees:
Beautiful Brookline! Lovingly developed by the current owners over the past 40 years, this remarkable property offers a rare opportunity—ideal for a builder, contractor, skier, snowmobiler, or anyone seeking space for equipment storage. Arrive by crossing a charming stream and following a gentle rise to the main home, which includes a one-car attached garage in the basement. Inside, the finished lower level features a comfortable sitting/TV room, laundry area, large storage closet, and utility room. Upstairs, the first floor opens into a warm, open-concept kitchen, dining, and living space centered around a striking wood-burning fireplace with a glass door enclosure. To the south, a spacious three-season sunroom invites relaxation in every season. The primary bedroom, with an en-suite bath, is conveniently located on this level. A great office space is here, too. The upper floor features two spacious bedrooms, each equipped with ample storage space. Outdoors, the property shines: a large trout pond graces the north side of the home, while the land abuts the Windmill Hill Pinnacle Association, offering direct access to miles of scenic hiking trails. Snowmobile enthusiasts will also appreciate nearby trail access. A separate three-car garage expands the possibilities—imagine a future guest house, in-law suite, or artist studio! This unique Brookline property must be experienced in person to be fully appreciated.
Interior Features
- # Of Stories:
- 1.5
- Sq. Ft. (Total):
- 3113
- Sq. Ft. (Above Ground):
- 2049
- Sq. Ft. (Below Ground):
- 1064
- Sq. Ft. Unfinished:
- 0
- Rooms:
- 6
- Bedrooms:
- 3
- Baths:
- 3
- Interior Desc:
- Dining Area, Wood Fireplace, Kitchen Island, Kitchen/Dining, Kitchen/Living, Living/Dining, Primary BR w/ BA, Natural Light, Security, Indoor Storage, Surround Sound Wiring, Walk-in Pantry, Common Heating/Cooling, Basement Laundry
- Appliances Included:
- Dishwasher, Dryer, Range Hood, Freezer, Microwave, Gas Range, Refrigerator, Washer, Oil Water Heater, Owned Water Heater
- Flooring:
- Carpet, Hardwood, Softwood
- Heating Cooling Fuel:
- Water Heater:
- Basement Desc:
- Climate Controlled, Concrete, Concrete Floor, Daylight, Finished, Insulated, Interior Stairs, Locked Storage, Walkout, Interior Access, Basement Stairs
Exterior Features
- Style of Residence:
- Contemporary
- House Color:
- Brown
- Time Share:
- No
- Resort:
- Exterior Desc:
- Exterior Details:
- Deck, Shed, Window Screens, Double Pane Window(s)
- Amenities/Services:
- Land Desc.:
- Country Setting, Landscaped, Mountain View, Open, Pond, Pond Site, Rolling, Secluded, Stream, Timber, Walking Trails, Wooded, Abuts Conservation, Mountain, Near Skiing, Near Hospital
- Suitable Land Usage:
- Roof Desc.:
- Metal, Asphalt Shingle
- Driveway Desc.:
- Circular, Crushed Stone
- Foundation Desc.:
- Poured Concrete
- Sewer Desc.:
- Leach Field at Grade, Leach Field On-Site, On-Site Septic Exists, Private
- Garage/Parking:
- Yes
- Garage Spaces:
- 3
- Road Frontage:
- 355
Other Information
- List Date:
- 2025-09-22
- Last Updated:


