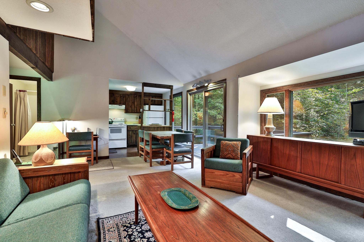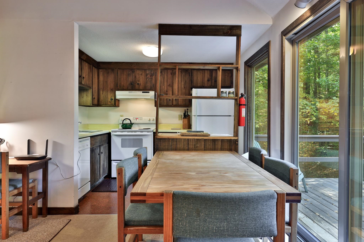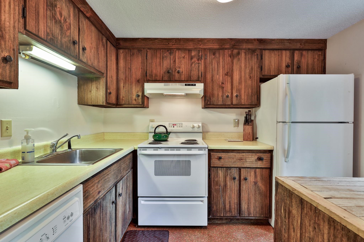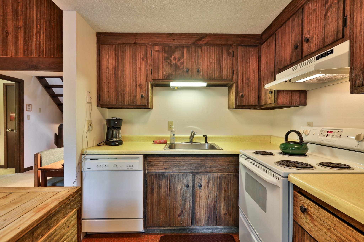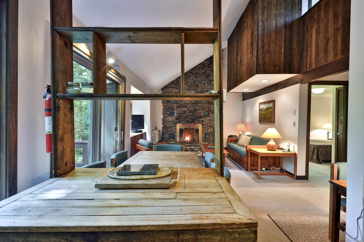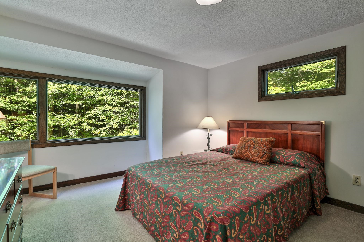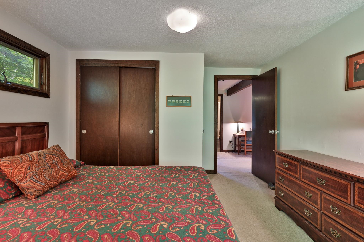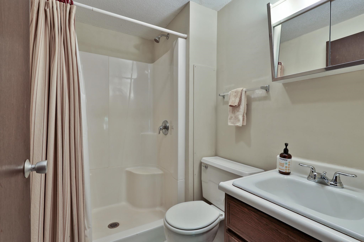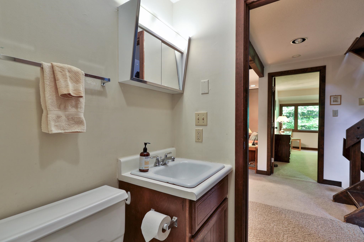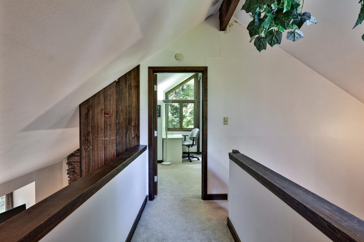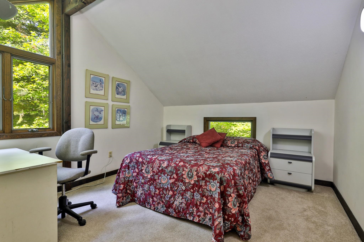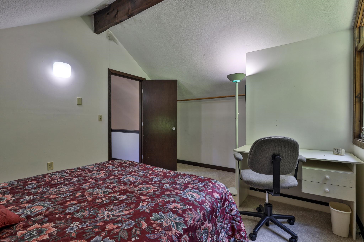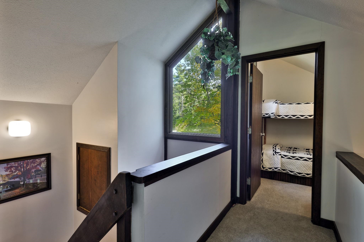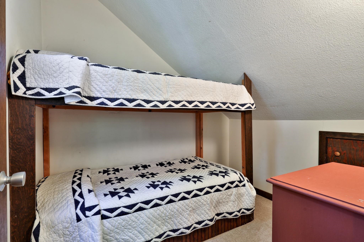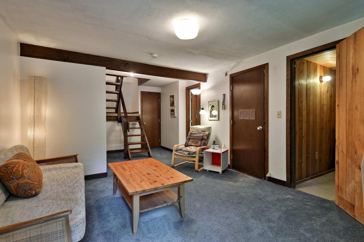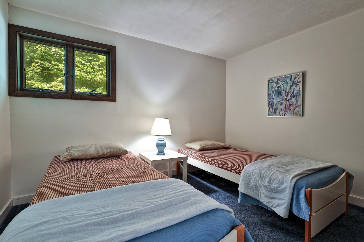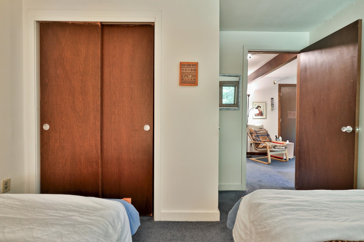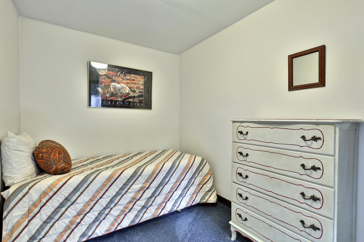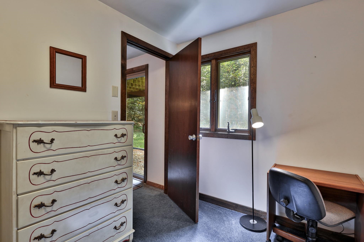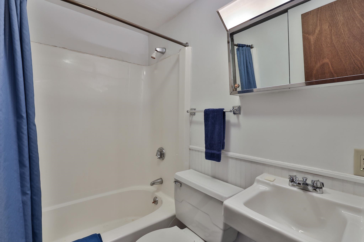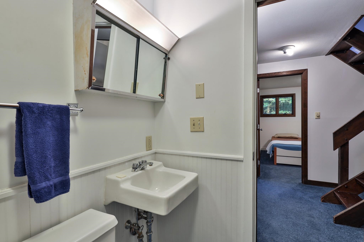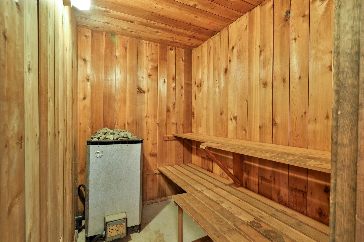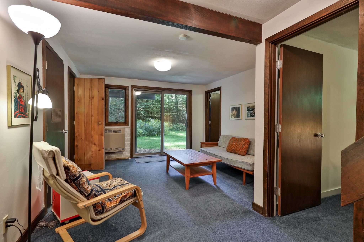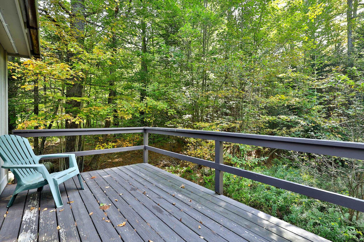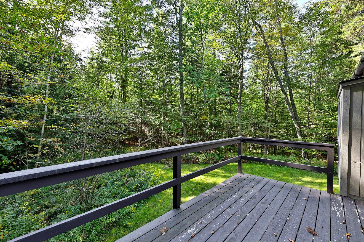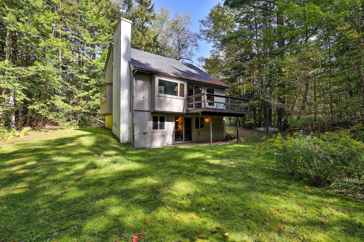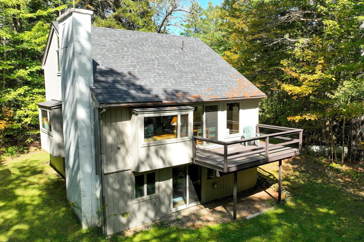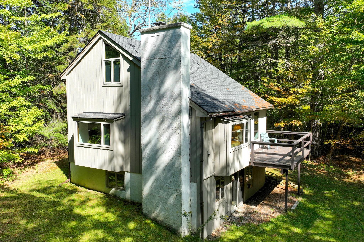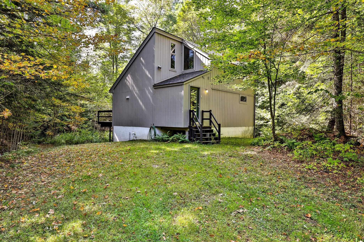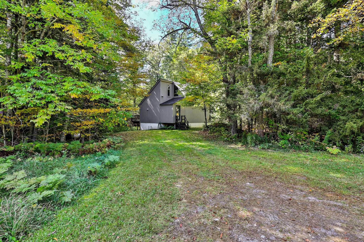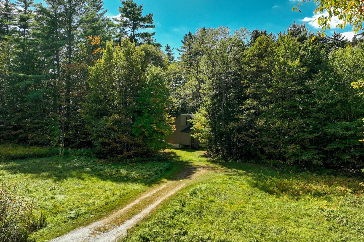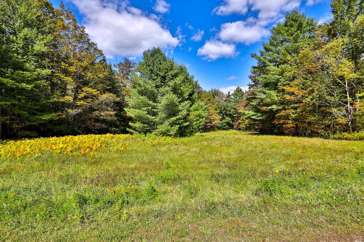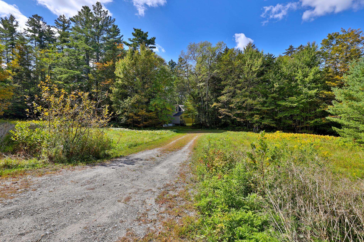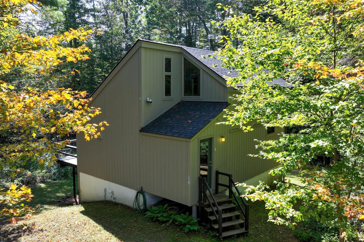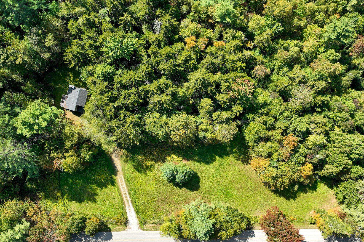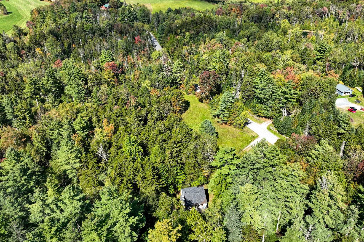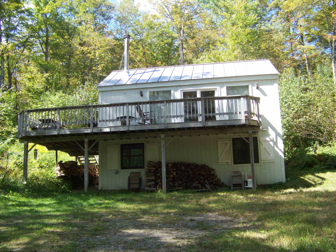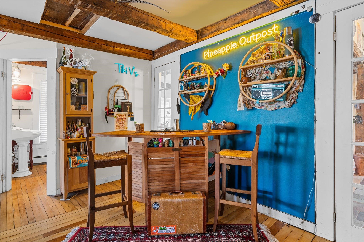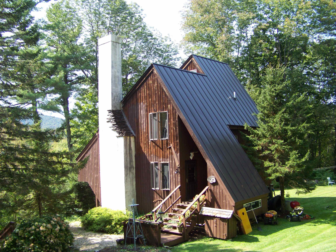1 of 42
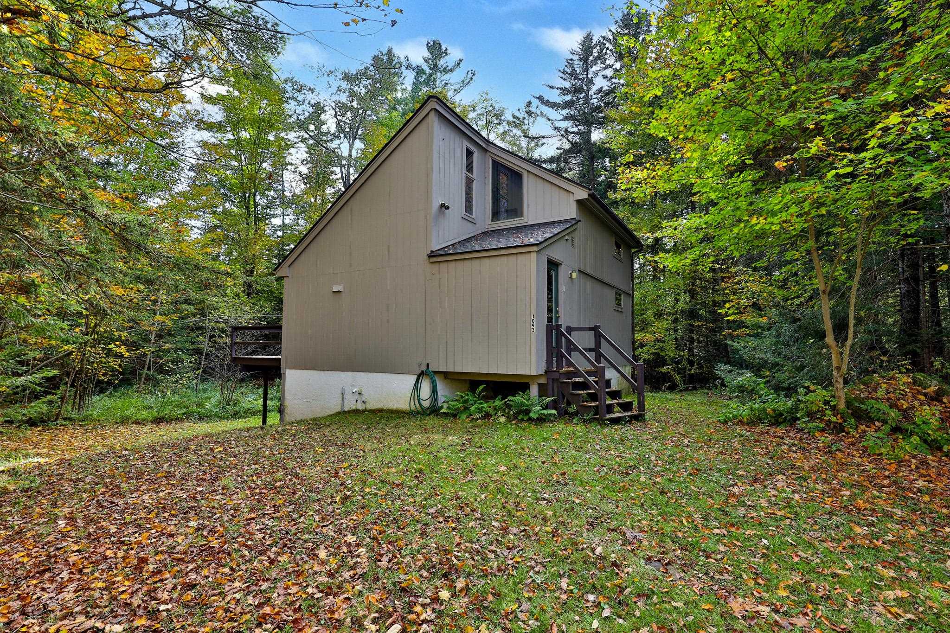
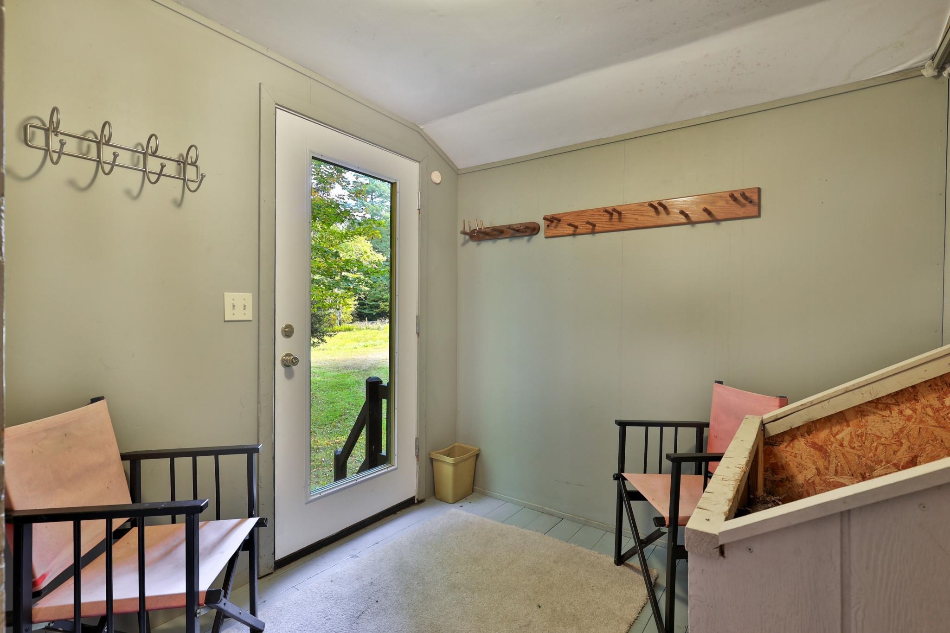
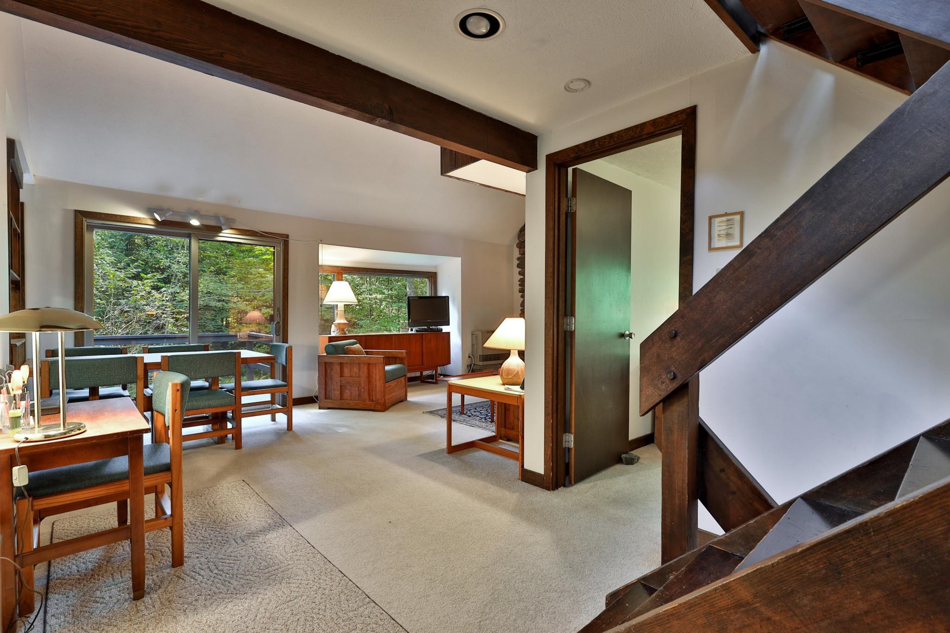
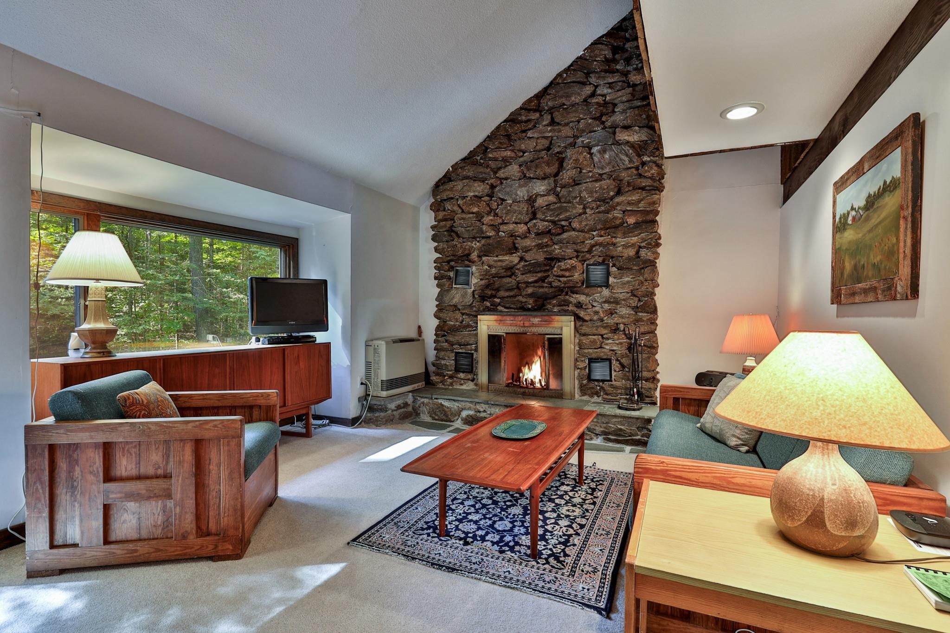
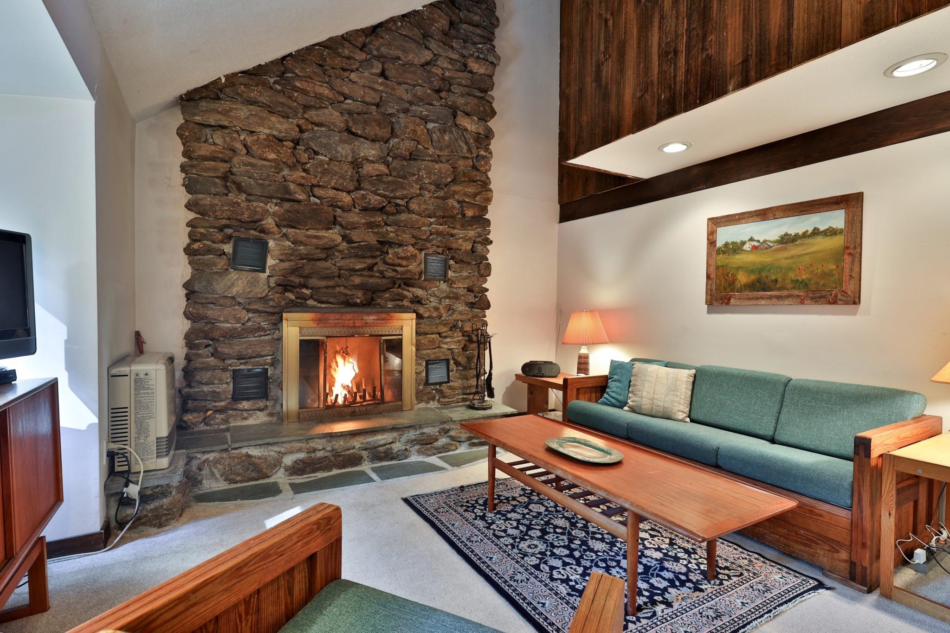
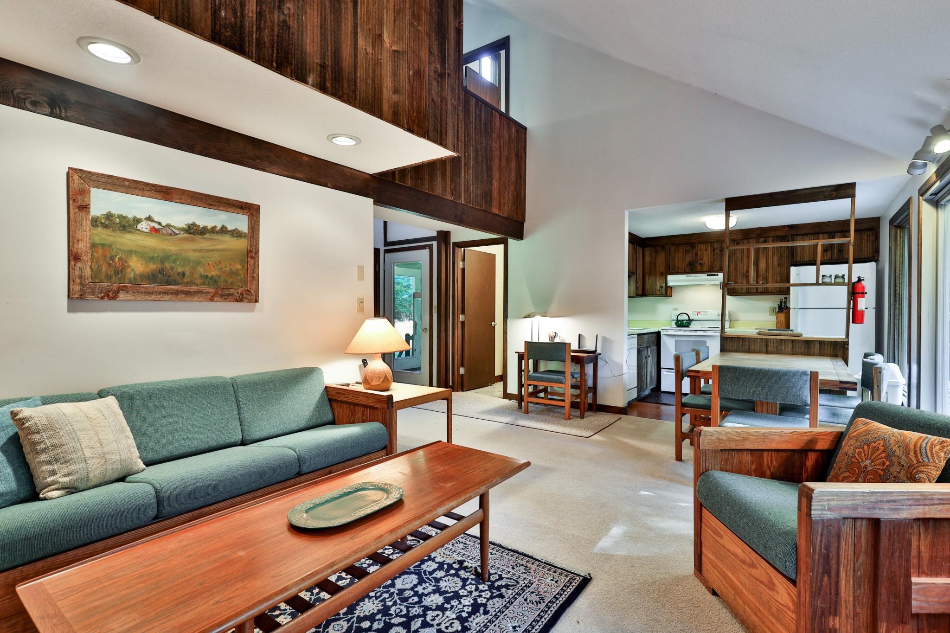
General Property Information
- Property Status:
- Active Under Contract
- Price:
- $399, 000
- Assessed:
- $0
- Assessed Year:
- County:
- VT-Windsor
- Acres:
- 10.90
- Property Type:
- Single Family
- Year Built:
- 1970
- Agency/Brokerage:
- Kyle Kershner
Killington Pico Realty - Bedrooms:
- 4
- Total Baths:
- 2
- Sq. Ft. (Total):
- 1656
- Tax Year:
- 2026
- Taxes:
- $5, 576
- Association Fees:
Tucked away in the quiet hollows of Rochester, this charming chalet offers the perfect balance of comfort, character, and convenience. Thoughtfully designed, the main level features a welcoming mudroom entry, a bright and airy kitchen, and an open living/dining area highlighted by vaulted ceilings and a stunning floor-to-ceiling fieldstone fireplace—ideal for cozy evenings after a day of adventure. A primary bedroom and full bath complete this level. Upstairs, two guest bedrooms with vaulted ceilings and an exposed carrying beam add warmth and rustic charm. The walkout level expands the living space with a comfortable family room, additional guest bedroom, versatile flex room, full bath, relaxing sauna, and laundry/utility room. Nestled in a peaceful rural neighborhood, the home is just minutes from the village of Rochester and a short drive to world-class skiing at Killington and Sugarbush. Surrounded by the Green Mountains, you’ll enjoy year-round recreation, from hiking and fishing to cycling, snowshoeing, and snowmobiling. Whether you’re seeking a vacation retreat or a primary residence, this delightful chalet is ready to welcome you to the best of Vermont living.
Interior Features
- # Of Stories:
- 1.5
- Sq. Ft. (Total):
- 1656
- Sq. Ft. (Above Ground):
- 1048
- Sq. Ft. (Below Ground):
- 608
- Sq. Ft. Unfinished:
- 0
- Rooms:
- 9
- Bedrooms:
- 4
- Baths:
- 2
- Interior Desc:
- 1 Fireplace, Furnished, Natural Woodwork, Vaulted Ceiling
- Appliances Included:
- Dishwasher, Dryer, Microwave, Electric Range, Refrigerator, Washer, Propane Water Heater
- Flooring:
- Carpet, Tile
- Heating Cooling Fuel:
- Water Heater:
- Basement Desc:
- Concrete, Finished, Full, Interior Stairs, Walkout
Exterior Features
- Style of Residence:
- Contemporary
- House Color:
- Time Share:
- No
- Resort:
- Exterior Desc:
- Exterior Details:
- Deck
- Amenities/Services:
- Land Desc.:
- Sloping, Wooded, Neighborhood, Rural
- Suitable Land Usage:
- Roof Desc.:
- Asphalt Shingle
- Driveway Desc.:
- Gravel
- Foundation Desc.:
- Concrete
- Sewer Desc.:
- Private, Septic
- Garage/Parking:
- No
- Garage Spaces:
- 0
- Road Frontage:
- 700
Other Information
- List Date:
- 2025-09-22
- Last Updated:


