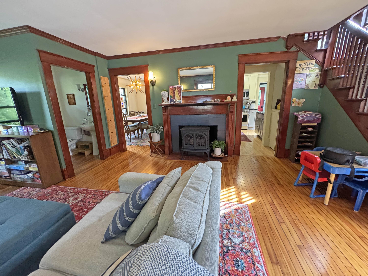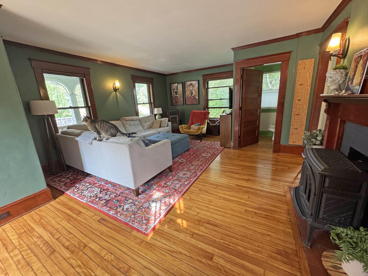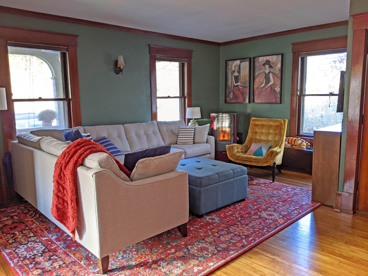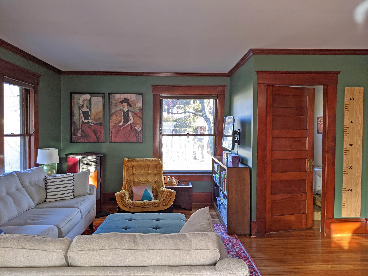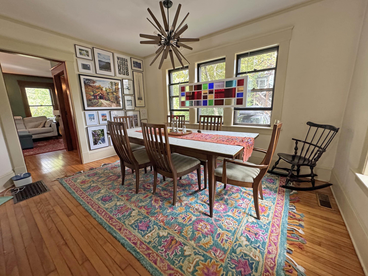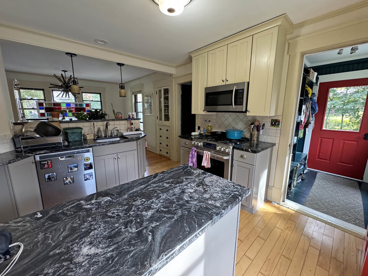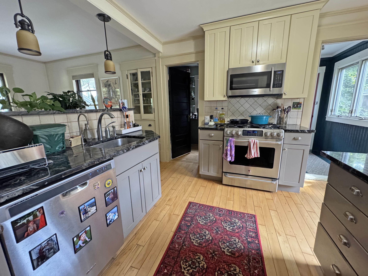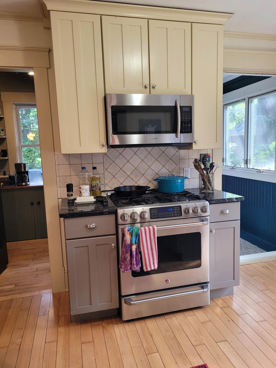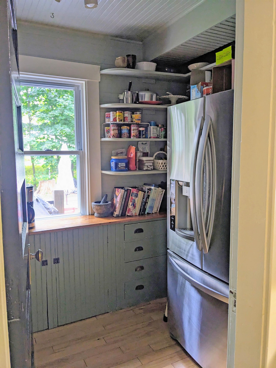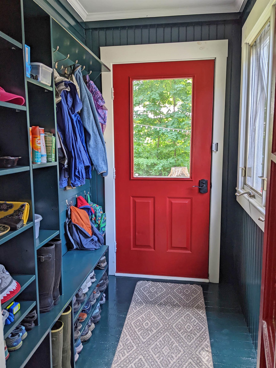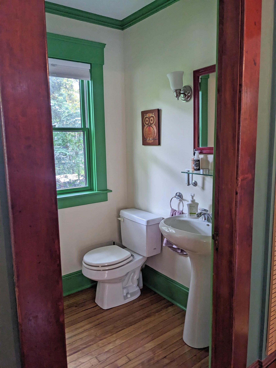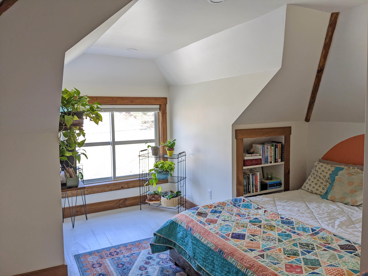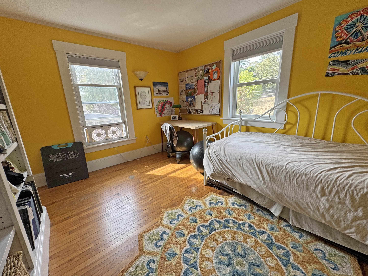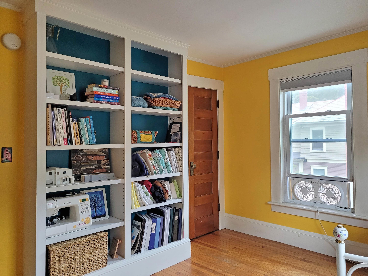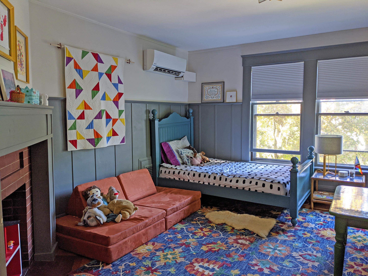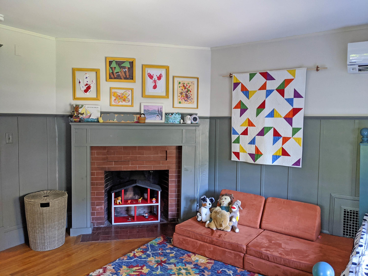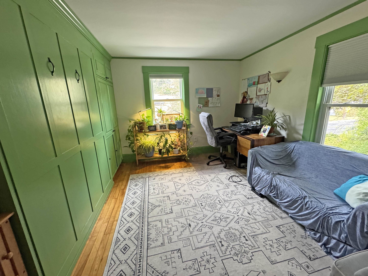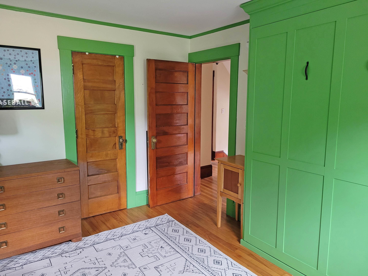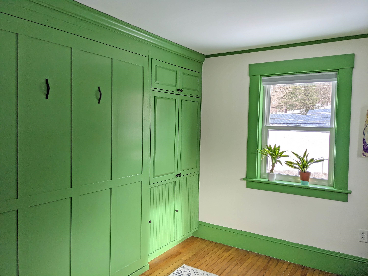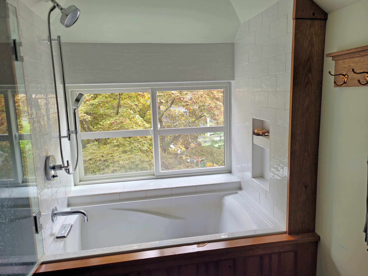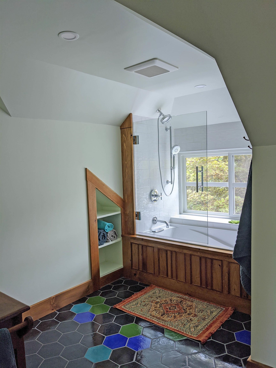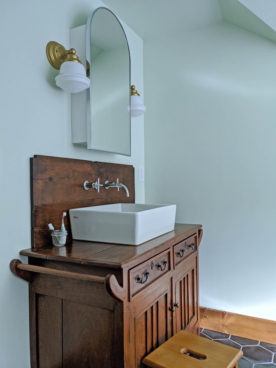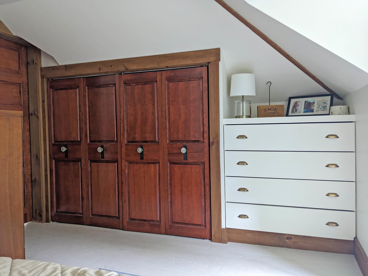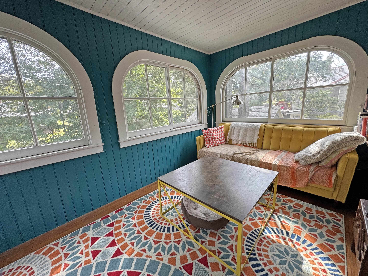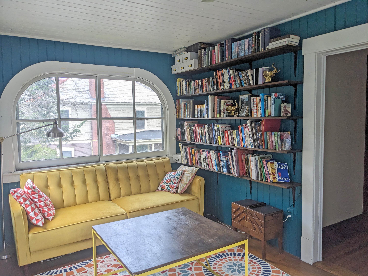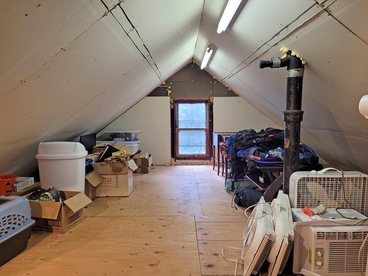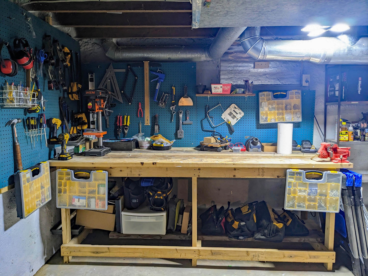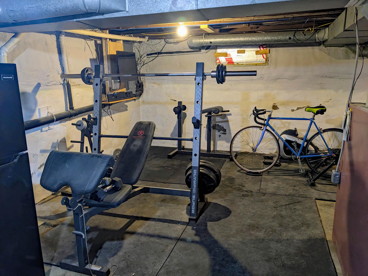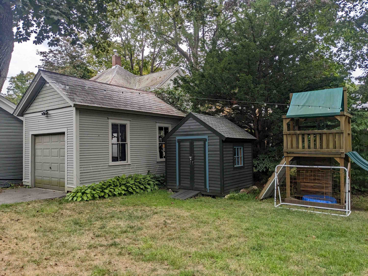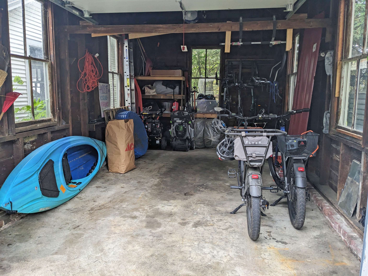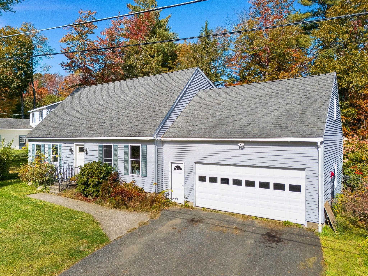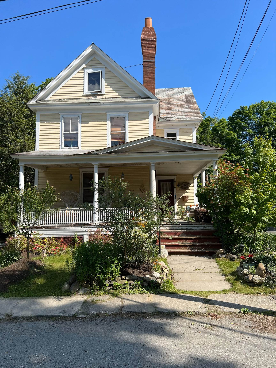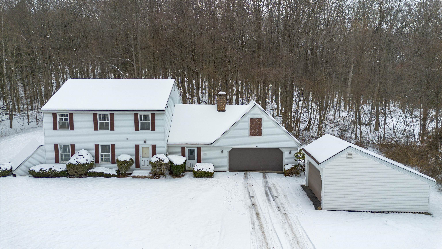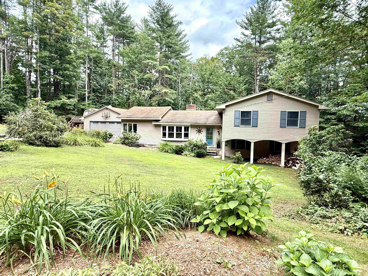1 of 36
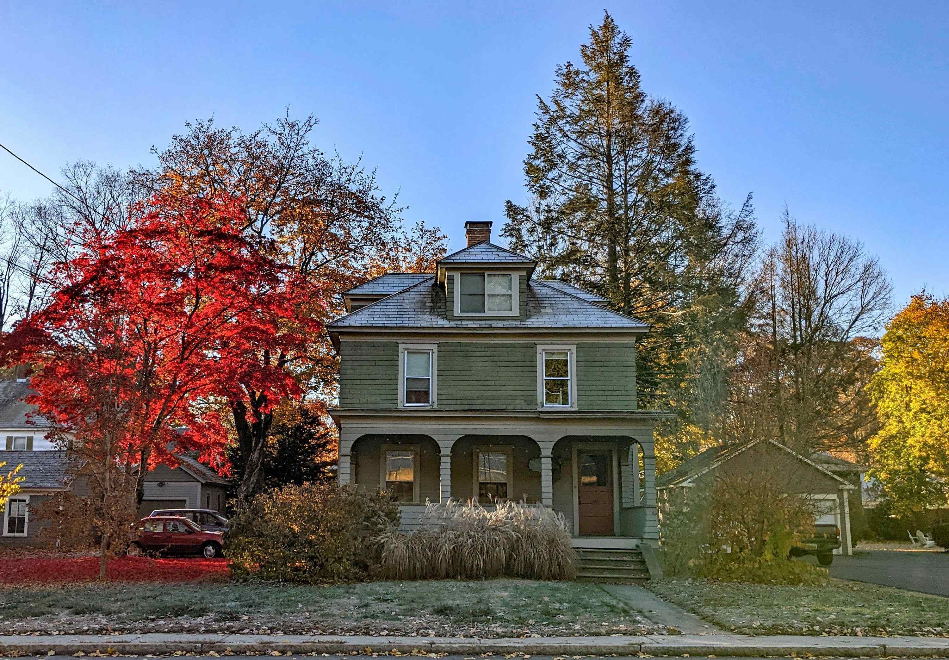
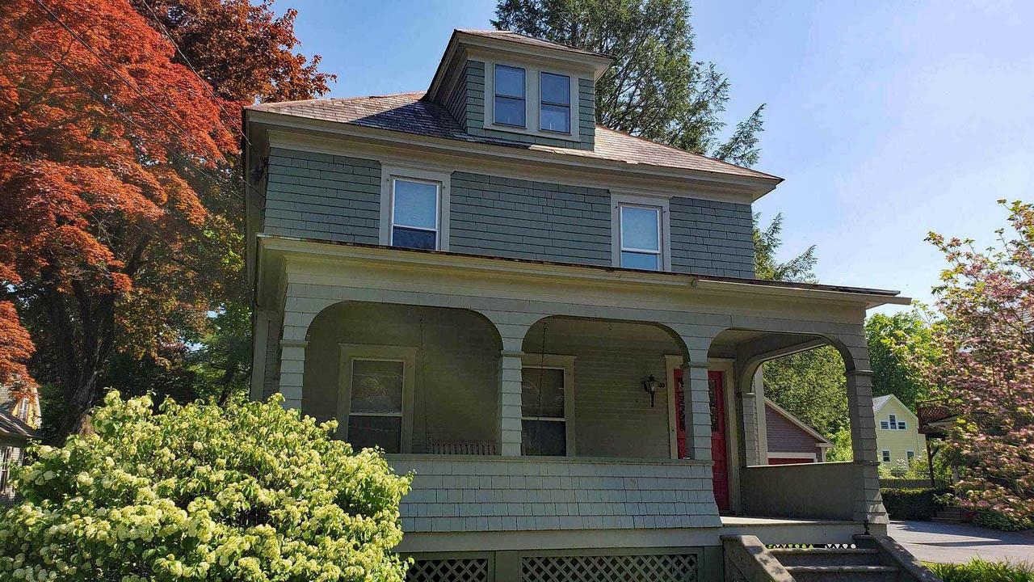
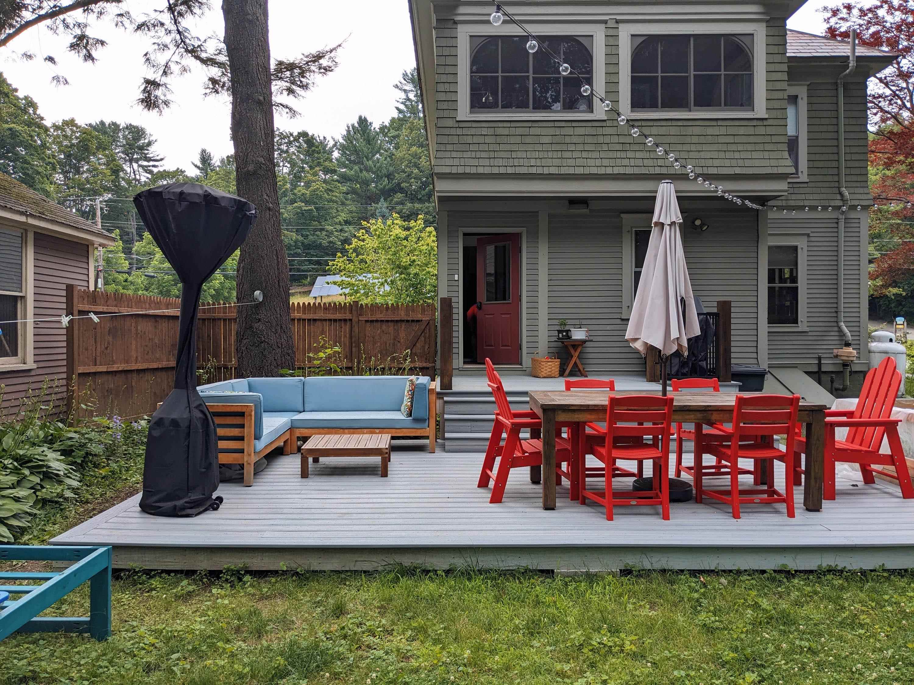
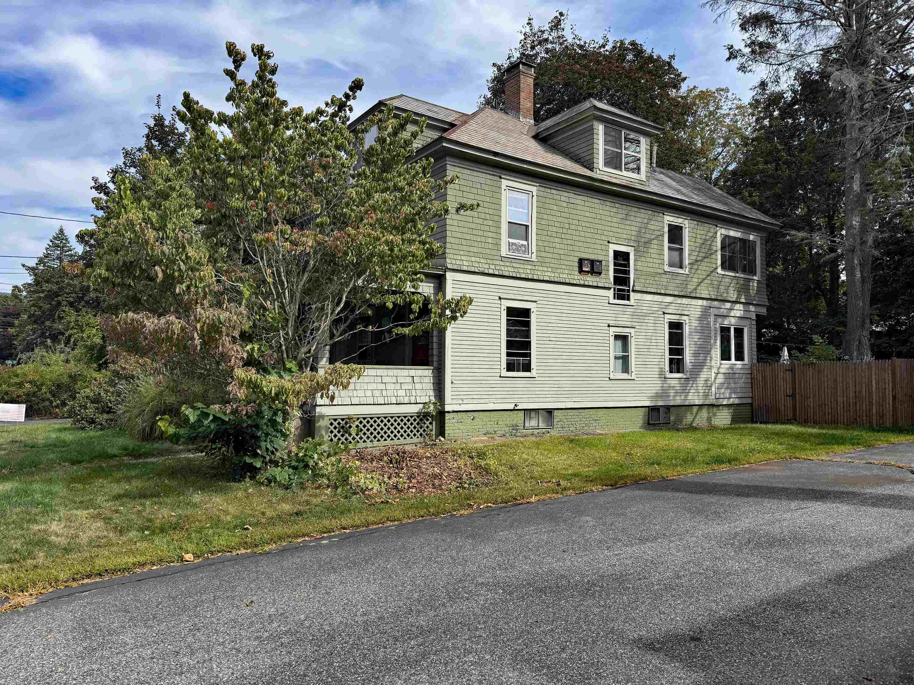
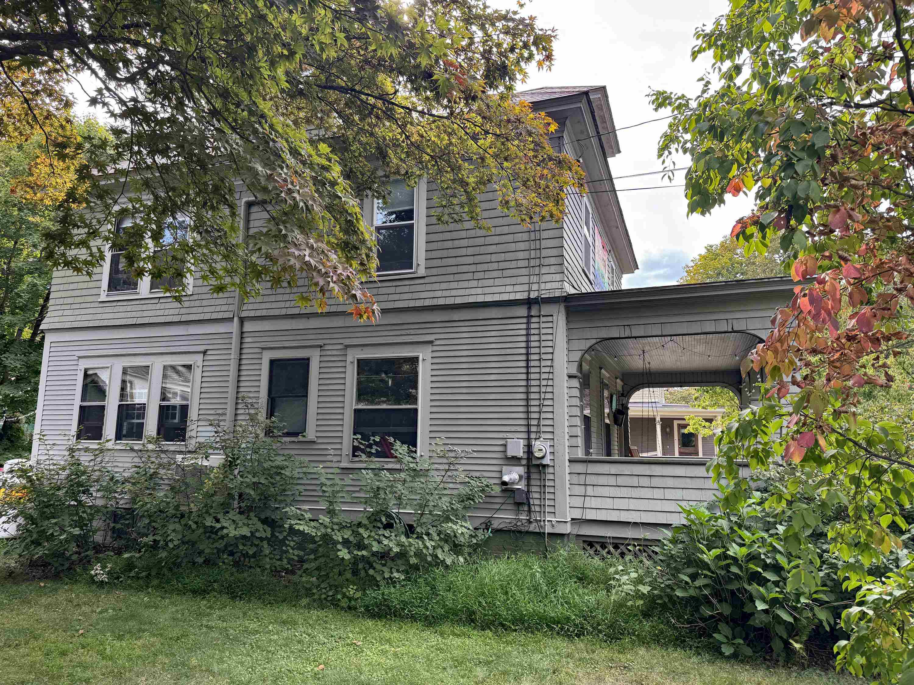
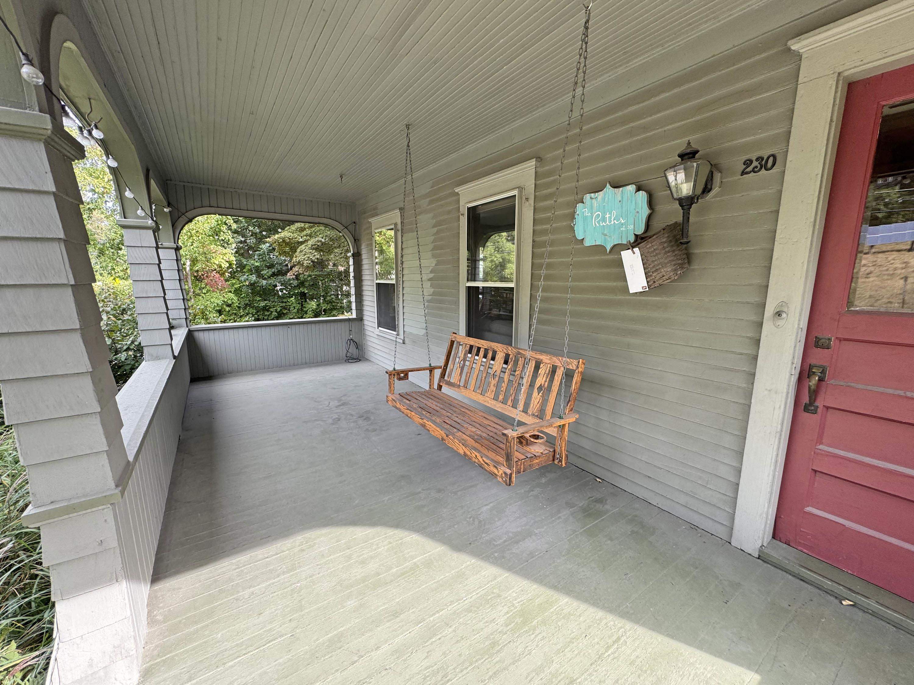
General Property Information
- Property Status:
- Active
- Price:
- $479, 000
- Assessed:
- $0
- Assessed Year:
- County:
- VT-Windham
- Acres:
- 0.22
- Property Type:
- Single Family
- Year Built:
- 1890
- Agency/Brokerage:
- John Hatton
Berkley & Veller Greenwood Country - Bedrooms:
- 4
- Total Baths:
- 3
- Sq. Ft. (Total):
- 1887
- Tax Year:
- 2025
- Taxes:
- $8, 313
- Association Fees:
This beautifully renovated in-town home blends character, comfort, and convenience. From the welcoming front porch to the shaded backyard and new deck, every space has been thoughtfully updated. The sunny kitchen offers granite countertops, stainless steel appliances, and a well-planned pantry, while the living room is anchored by a handsome Italian pellet stove; efficient, warm, and the perfect gathering spot in winter. Hardwood floors, custom built-ins, and fresh finishes throughout give the home both charm and polish. Upstairs, the fully re-imagined attic is the showpiece. Once just storage, it now shines as the best room in the house: a spacious bedroom suite with a radiant-heated bathroom, raised soaking tub, ductless mini-split, and dormer windows framing a Japanese red maple. Three additional bedrooms on the second floor feature updated closets, built-ins, a working fireplace and new mini-splits for year-round comfort. There's also a lovely sleeping porch off the second floor and a front foyer and back mudroom. Energy-conscious upgrades include spray-foam insulation, a heat pump hot water heater, replacement windows, and a Nest thermostat, making the home as efficient as it is inviting. Close to downtown, convenient to everywhere, including the Retreat trails. Delayed showings start with an Open House, Saturday, September 27, 10am-noon.
Interior Features
- # Of Stories:
- 2.5
- Sq. Ft. (Total):
- 1887
- Sq. Ft. (Above Ground):
- 1887
- Sq. Ft. (Below Ground):
- 0
- Sq. Ft. Unfinished:
- 750
- Rooms:
- 8
- Bedrooms:
- 4
- Baths:
- 3
- Interior Desc:
- Attic with Hatch/Skuttle, Dining Area, Natural Light, Natural Woodwork, Walk-in Pantry, Basement Laundry
- Appliances Included:
- Dishwasher, Dryer, Range Hood, Microwave, Gas Range, Refrigerator, Washer, Electric Water Heater, Water Heater
- Flooring:
- Ceramic Tile, Hardwood
- Heating Cooling Fuel:
- Water Heater:
- Basement Desc:
- Bulkhead, Concrete, Concrete Floor, Daylight, Full, Interior Stairs, Unfinished
Exterior Features
- Style of Residence:
- Colonial
- House Color:
- Green
- Time Share:
- No
- Resort:
- No
- Exterior Desc:
- Exterior Details:
- Covered Porch
- Amenities/Services:
- Land Desc.:
- Level, Sidewalks, Trail/Near Trail, Near Shopping, Near Skiing, Neighborhood, Near Hospital
- Suitable Land Usage:
- Roof Desc.:
- Membrane, Slate
- Driveway Desc.:
- Paved
- Foundation Desc.:
- Concrete
- Sewer Desc.:
- Public
- Garage/Parking:
- Yes
- Garage Spaces:
- 1
- Road Frontage:
- 81
Other Information
- List Date:
- 2025-09-22
- Last Updated:


