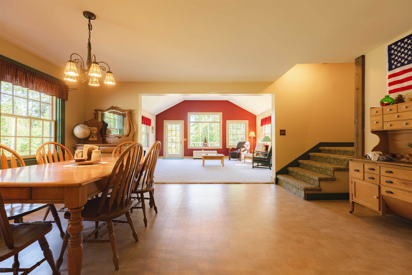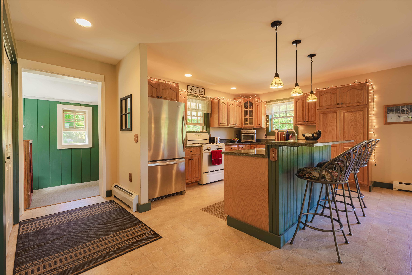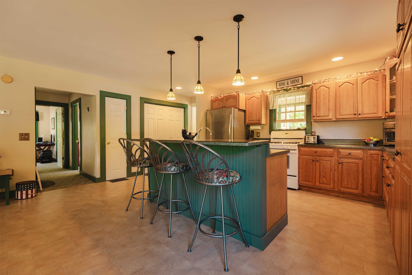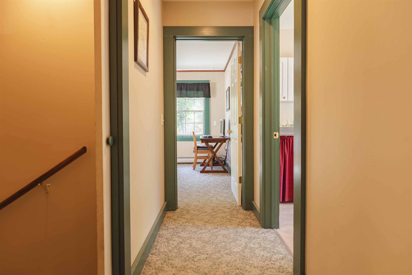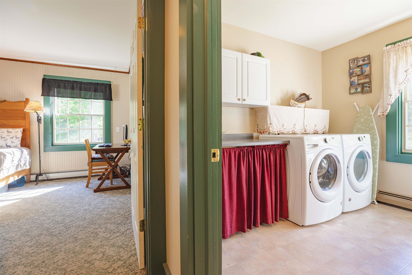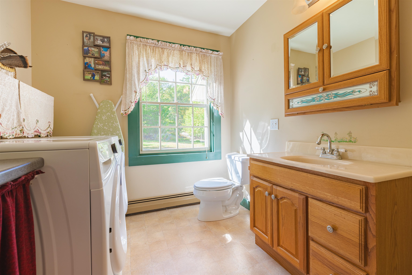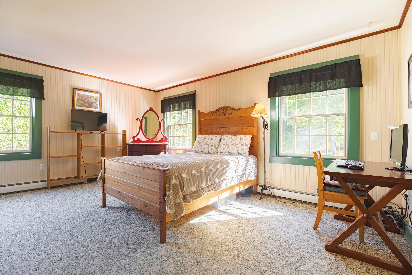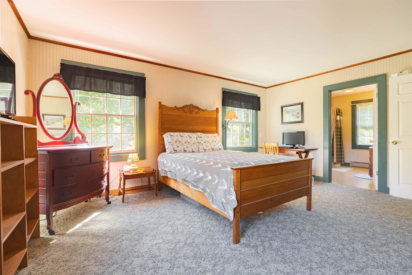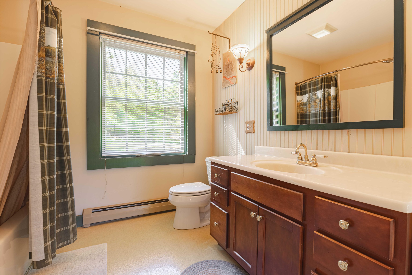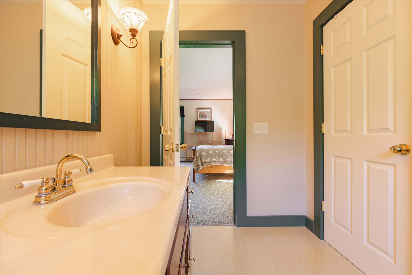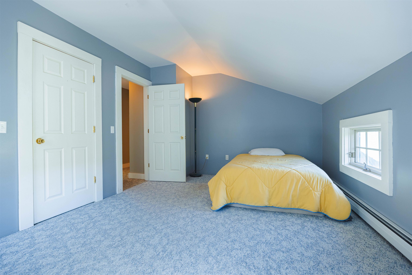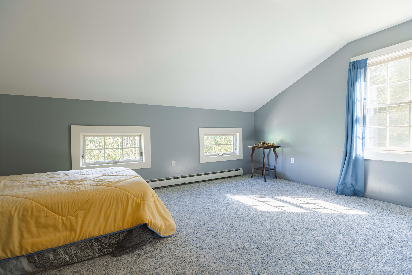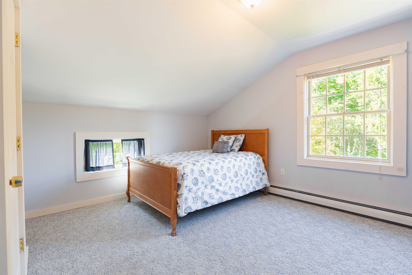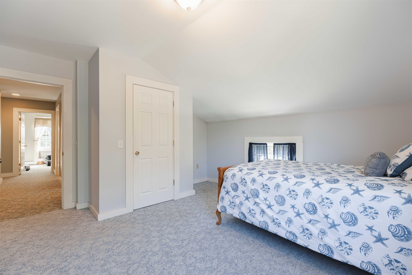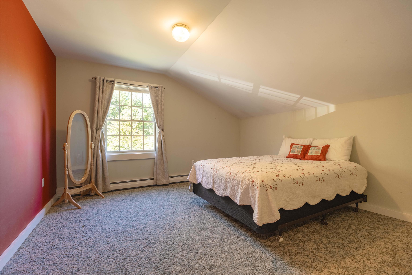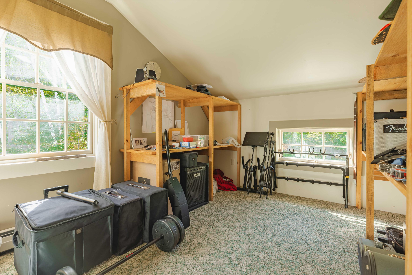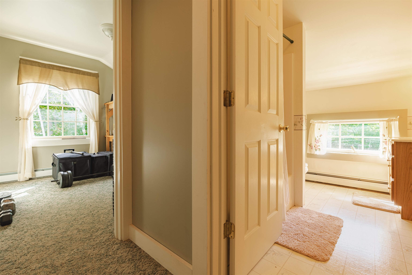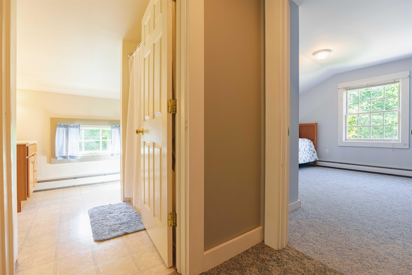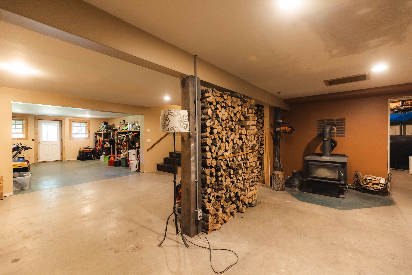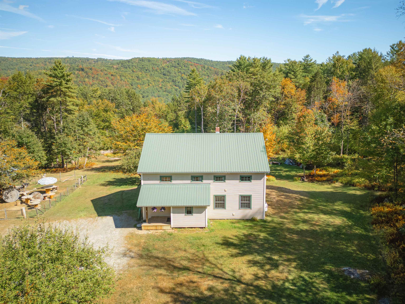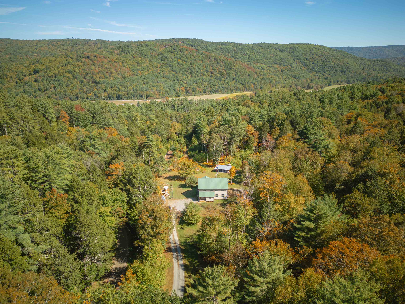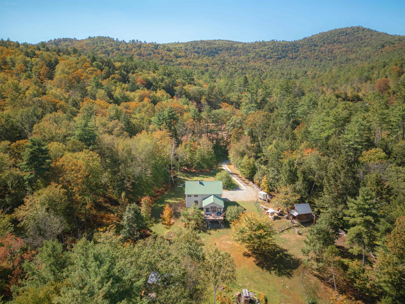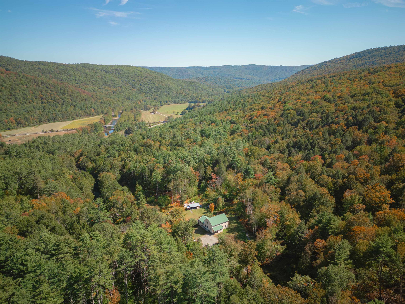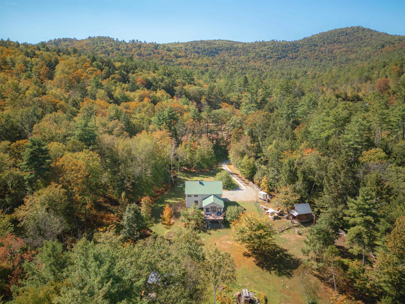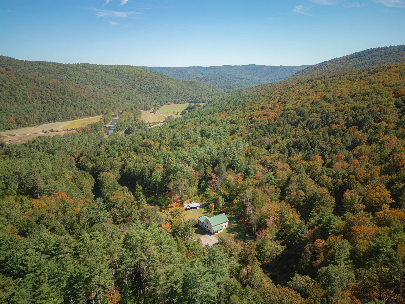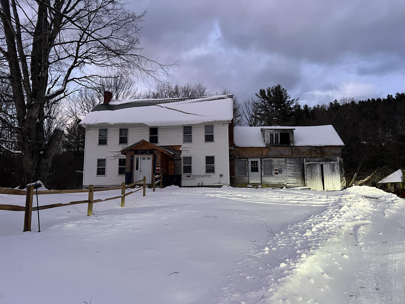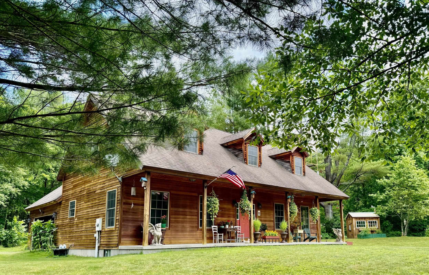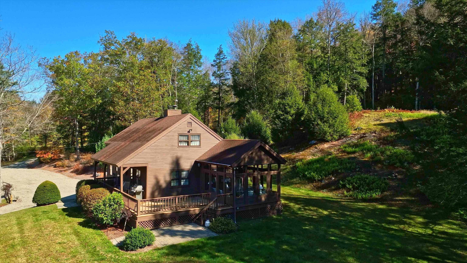1 of 31
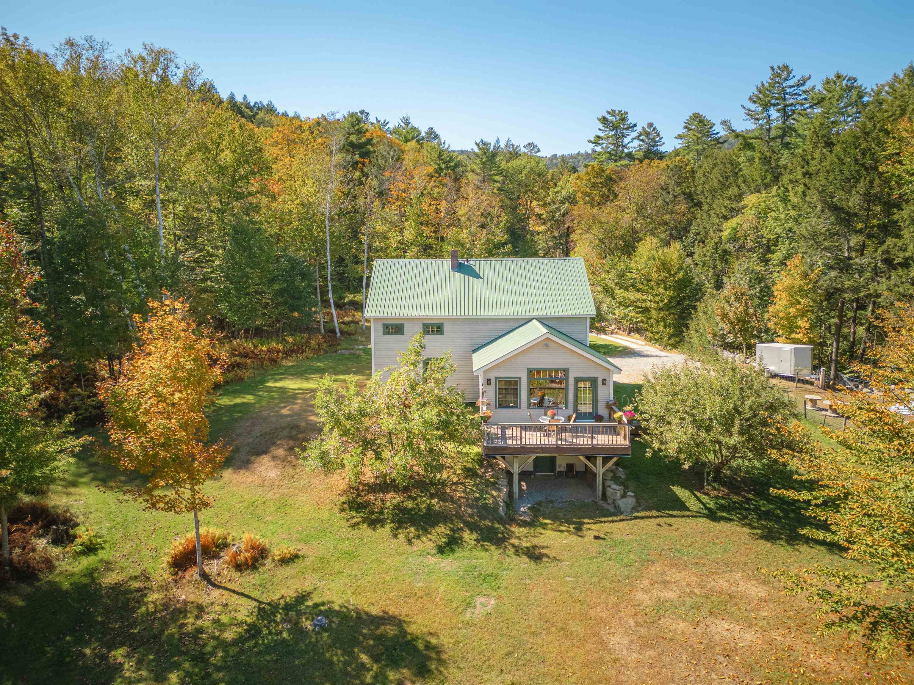
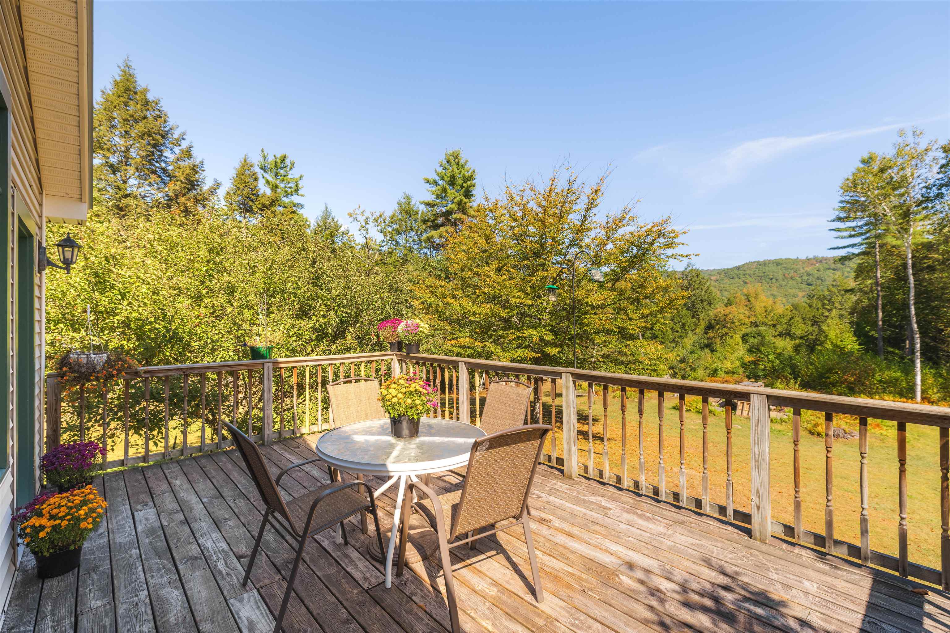
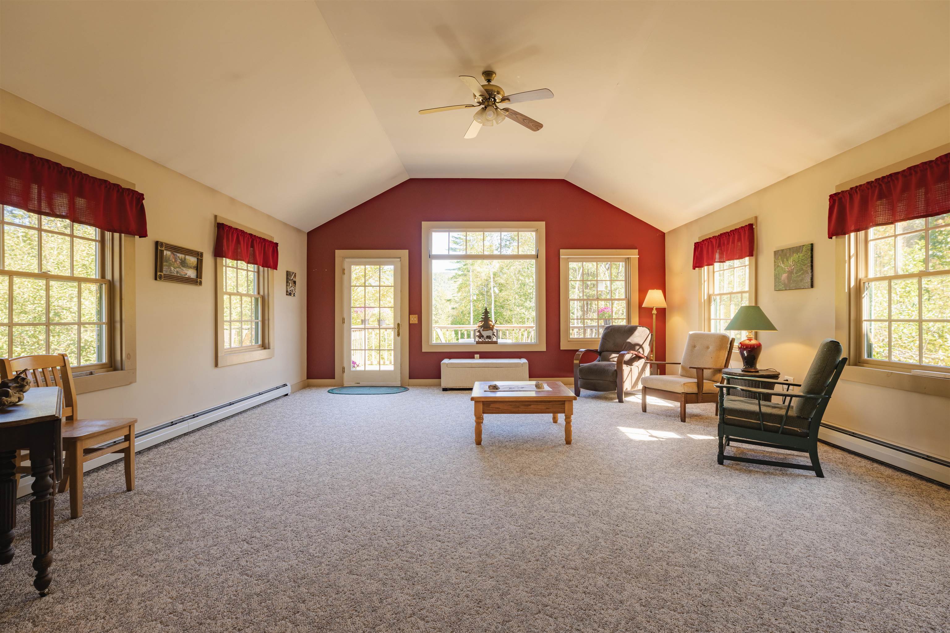
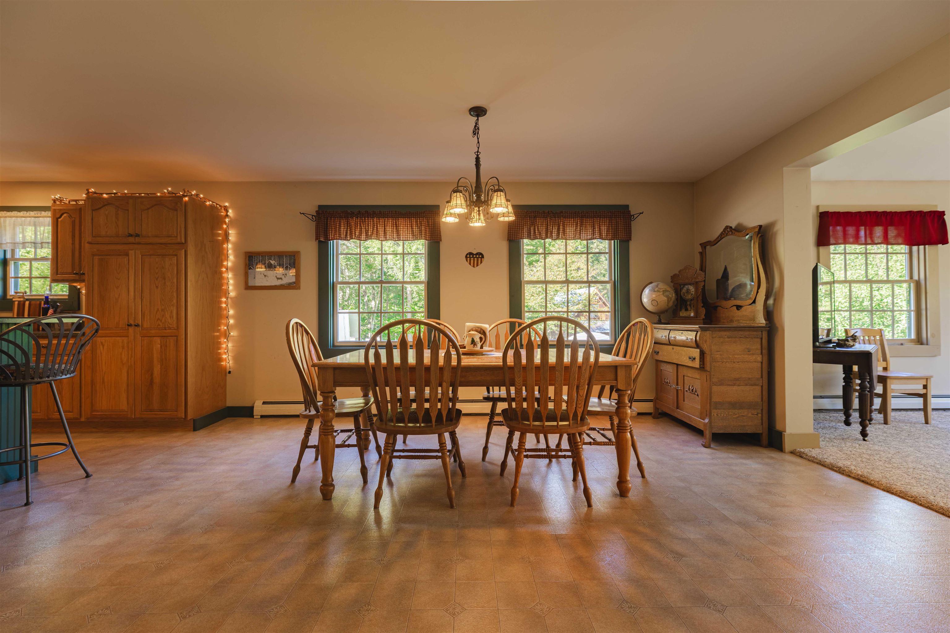
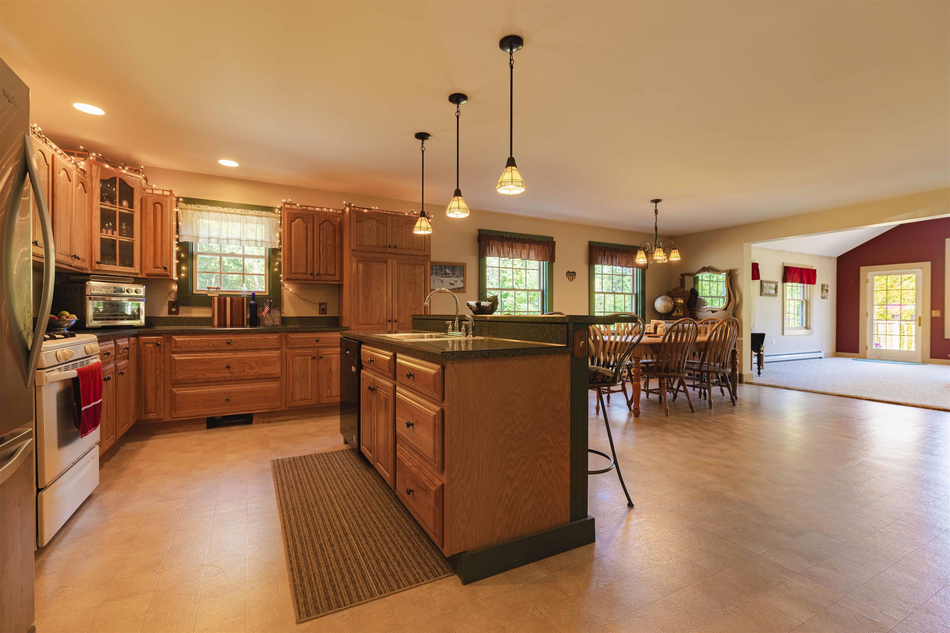
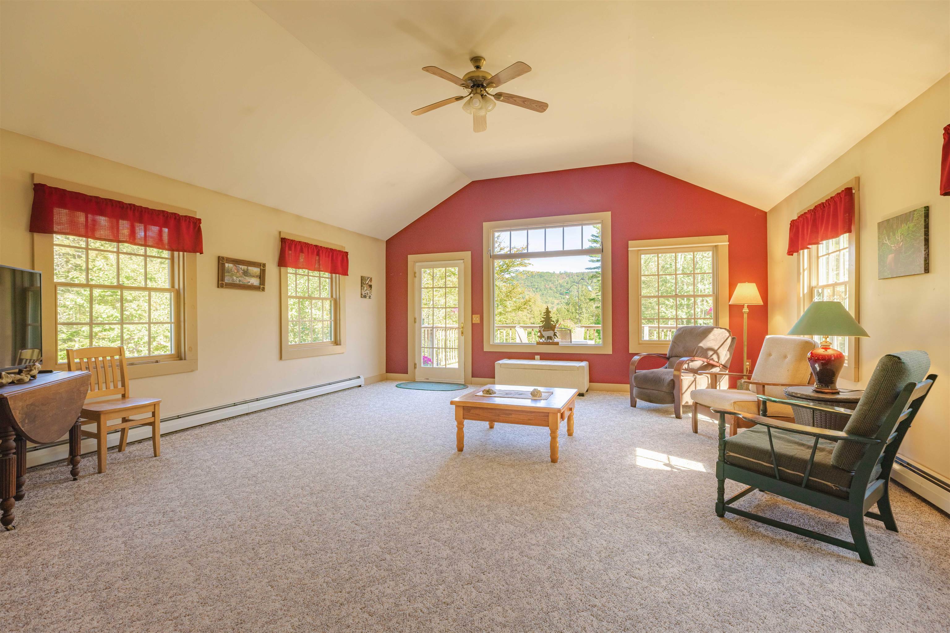
General Property Information
- Property Status:
- Active
- Price:
- $649, 000
- Assessed:
- $0
- Assessed Year:
- County:
- VT-Windham
- Acres:
- 4.00
- Property Type:
- Single Family
- Year Built:
- 2002
- Agency/Brokerage:
- Mike Masters
Four Seasons Sotheby's Int'l Realty - Bedrooms:
- 5
- Total Baths:
- 4
- Sq. Ft. (Total):
- 2706
- Tax Year:
- 2025
- Taxes:
- $10, 695
- Association Fees:
Escape to the peace and beauty of Townshend, Vermont, where this spacious 5-bedroom home offers the perfect blend of privacy, comfort, and craftsmanship. Located on a publicly maintained dead-end road, the property enjoys a quiet, secluded country setting while still providing the reassurance of year-round access. Thoughtfully designed and well-built, the home welcomes you with warmth and functionality. The generous floor plan provides room for everyone—whether you’re gathering in the open living spaces, enjoying the comfort of five full bedrooms, or retreating to a private corner. You'll appreciate the convenience of both the primary ensuite bedroom and laundry room on the first floor- the laundry chute from upstairs is fun! The huge basement/workspace offers endless opportunities for projects, storage, or even a home gym. Sit back on the large deck and enjoy distant views of Vermont’s rolling hills and natural beauty, a daily reminder of why life in Townshend is so special. This is a place where you can embrace the joys of small-town living, from friendly neighbors to local farmers’ markets, while enjoying the privacy of your own country retreat. Whether you’re searching for a full-time residence or a Vermont getaway, this property combines serenity, space, and scenic beauty—all in a location that’s truly inviting. Within minutes to the local hospital, pharmacy, grocery store, and schools.
Interior Features
- # Of Stories:
- 2
- Sq. Ft. (Total):
- 2706
- Sq. Ft. (Above Ground):
- 2706
- Sq. Ft. (Below Ground):
- 0
- Sq. Ft. Unfinished:
- 1500
- Rooms:
- 11
- Bedrooms:
- 5
- Baths:
- 4
- Interior Desc:
- Dining Area, Kitchen Island, Primary BR w/ BA, Natural Light, Wood Stove Hook-up
- Appliances Included:
- Dishwasher, Dryer, Gas Range, Refrigerator, Washer, Gas Stove, Oil Water Heater
- Flooring:
- Carpet, Combination, Laminate
- Heating Cooling Fuel:
- Water Heater:
- Basement Desc:
- Concrete Floor, Exterior Access, Full, Interior Access, Walkout
Exterior Features
- Style of Residence:
- Cape, Contemporary, Walkout Lower Level
- House Color:
- Time Share:
- No
- Resort:
- Exterior Desc:
- Exterior Details:
- Deck, Outbuilding, Shed
- Amenities/Services:
- Land Desc.:
- Country Setting, Mountain View, Secluded, View, Wooded, Near Snowmobile Trails
- Suitable Land Usage:
- Roof Desc.:
- Metal
- Driveway Desc.:
- Gravel
- Foundation Desc.:
- Concrete
- Sewer Desc.:
- 1500+ Gallon, On-Site Septic Exists, Private
- Garage/Parking:
- No
- Garage Spaces:
- 0
- Road Frontage:
- 0
Other Information
- List Date:
- 2025-09-21
- Last Updated:


