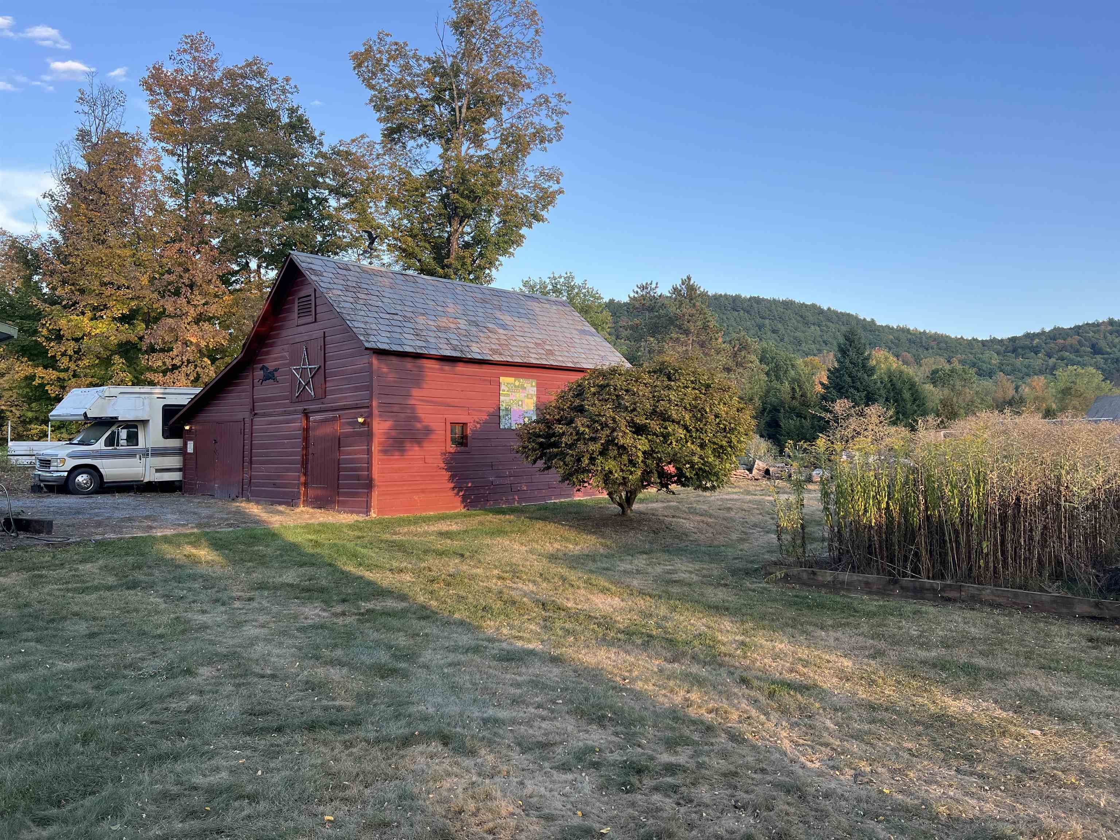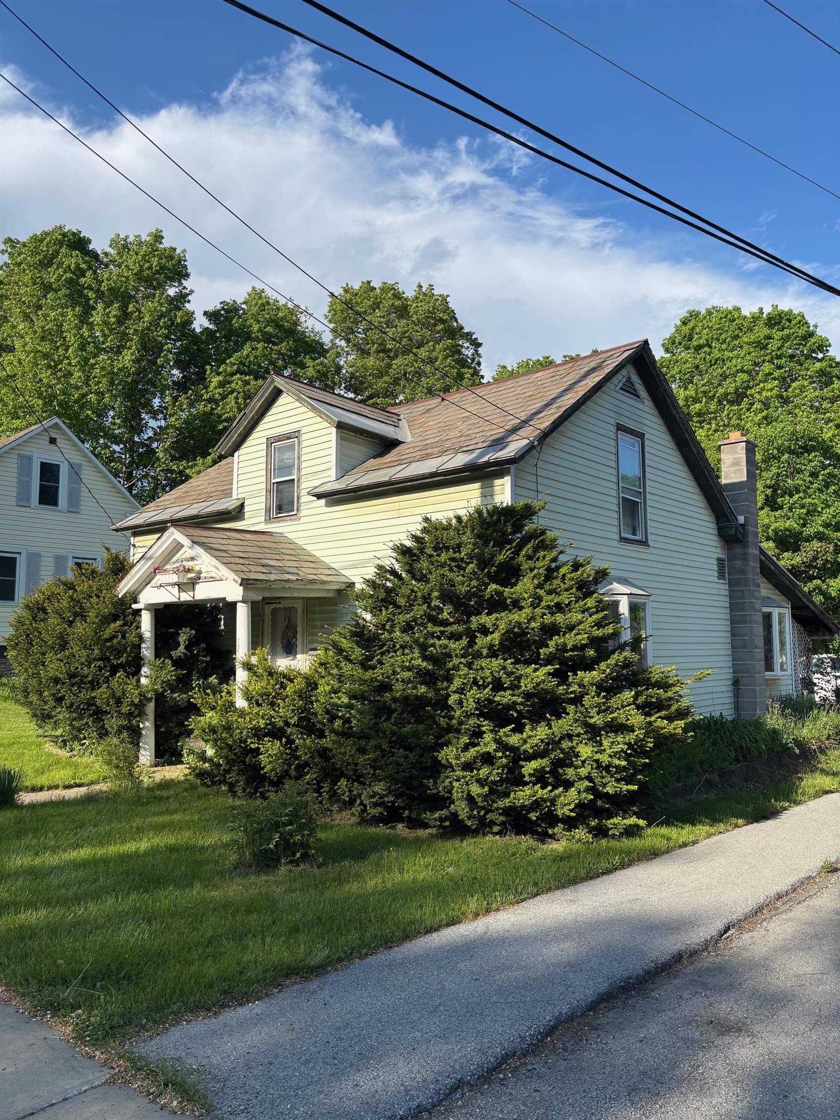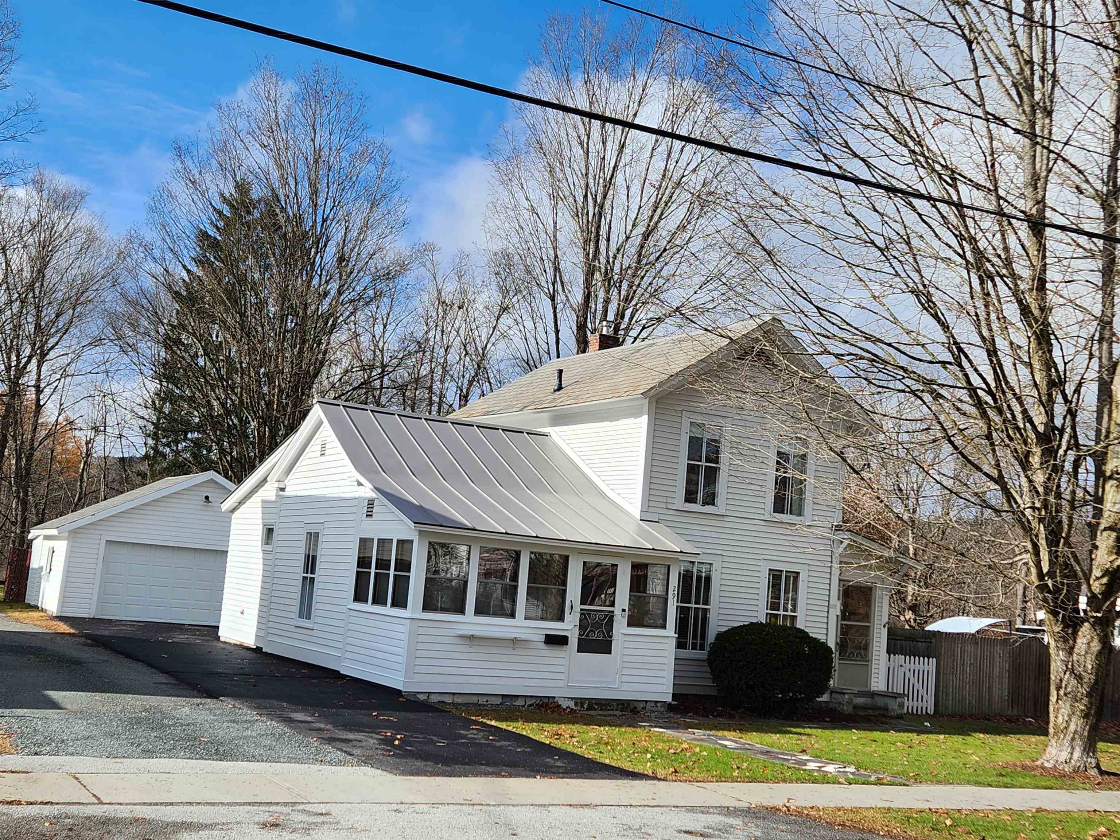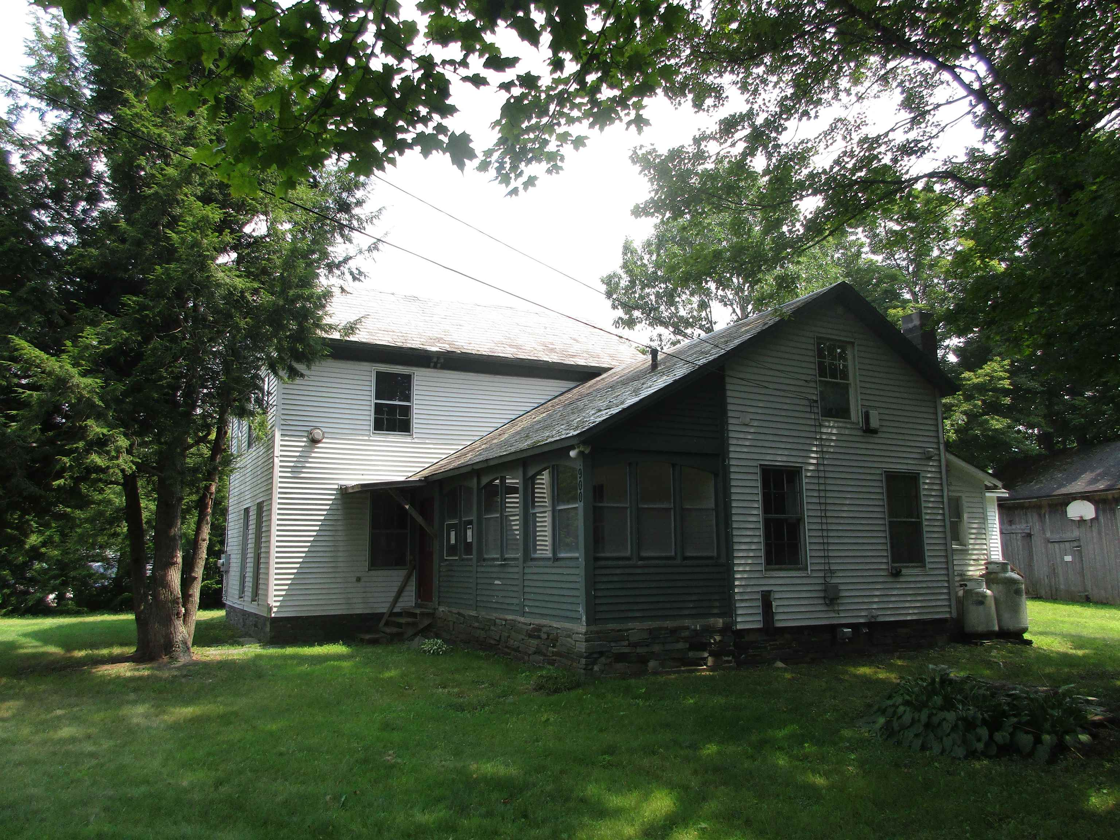1 of 7
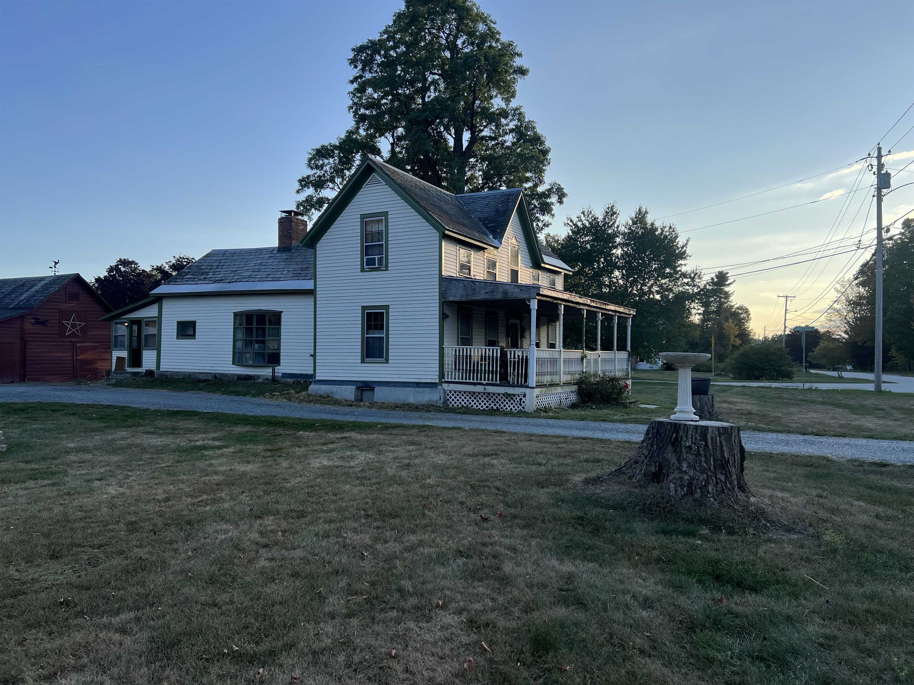
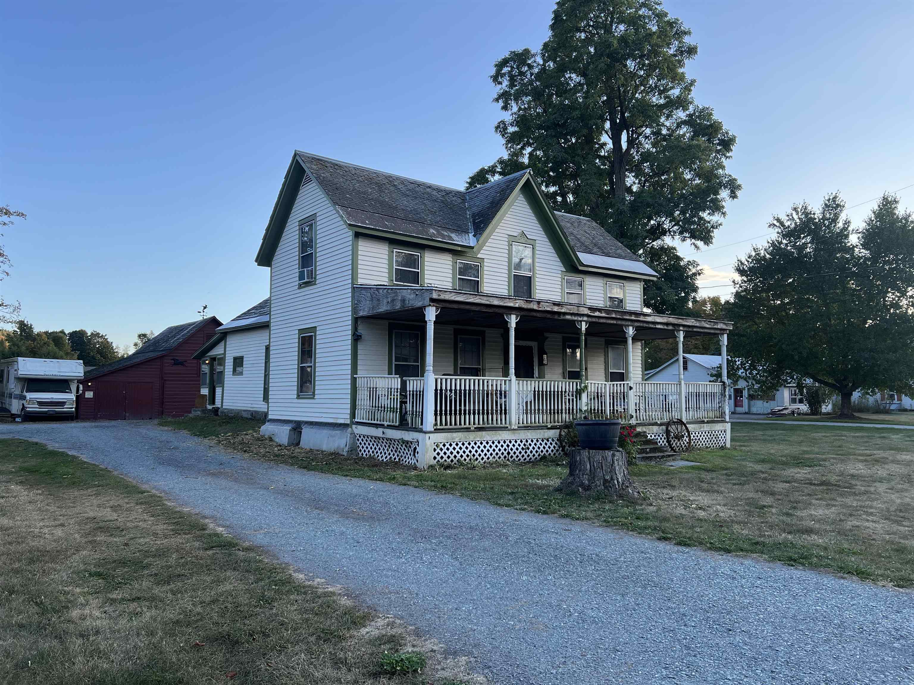
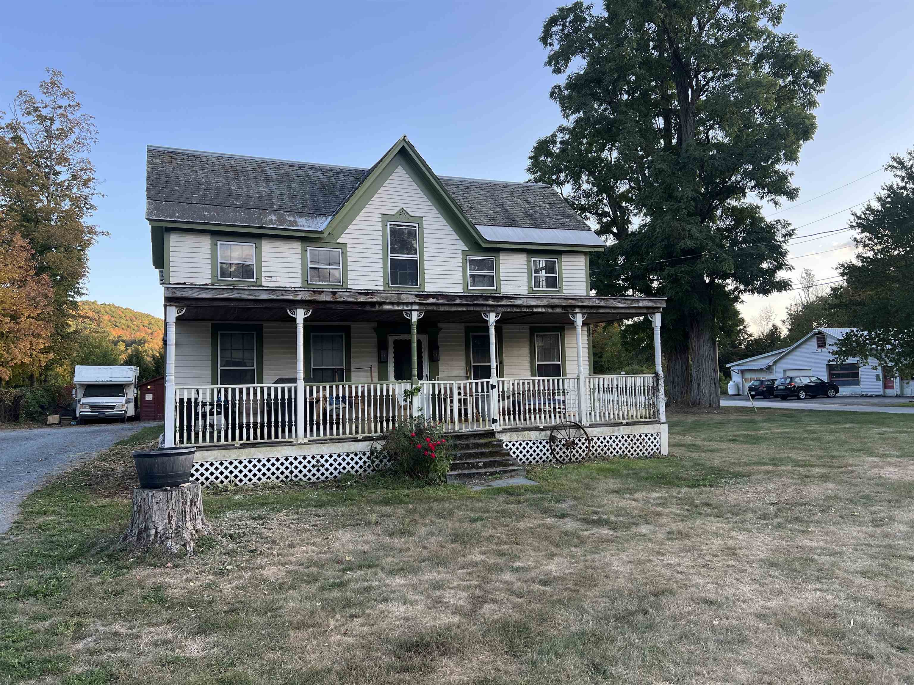
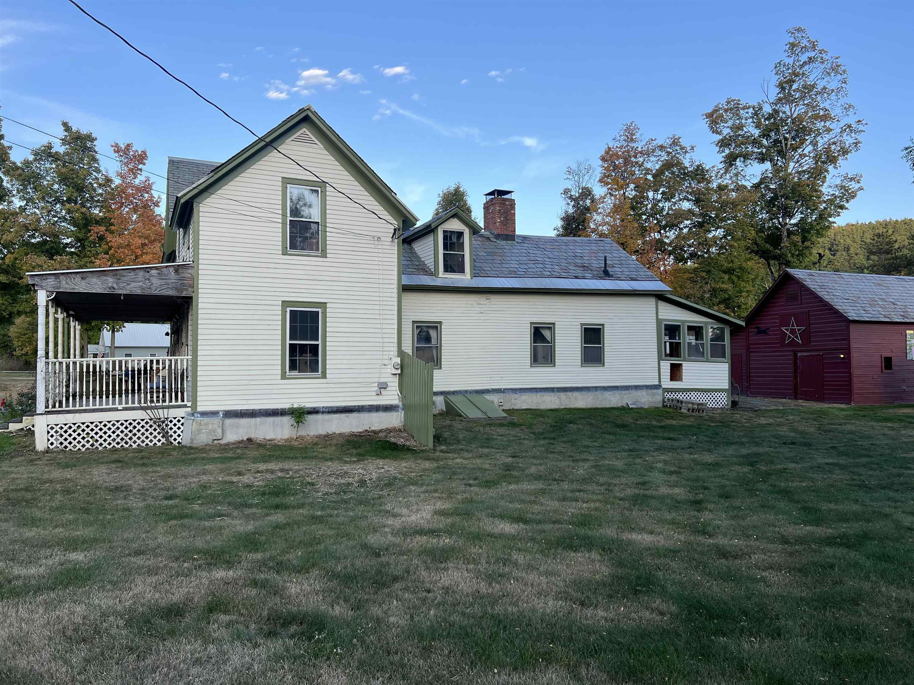
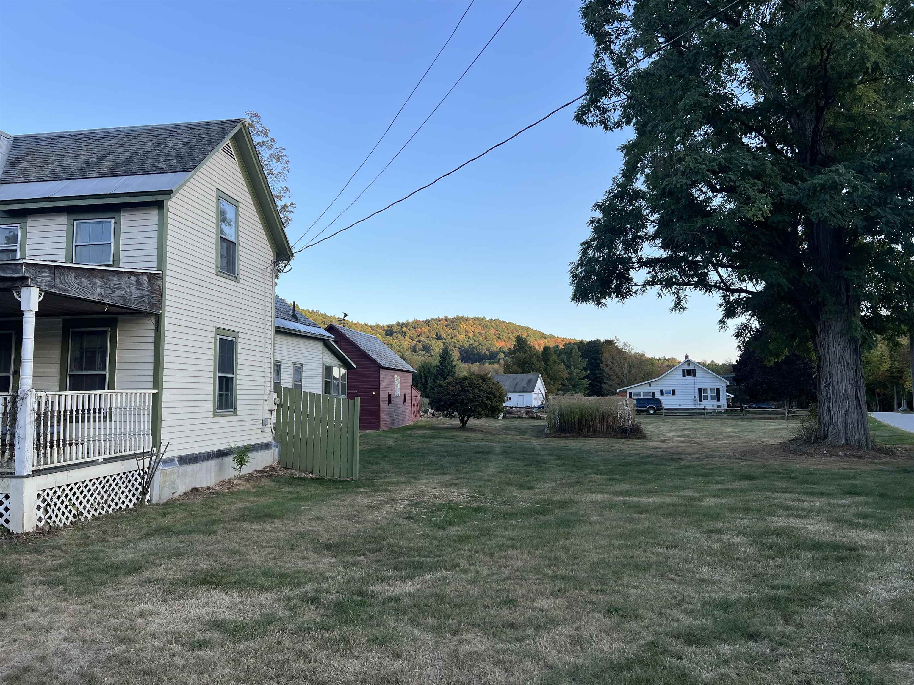
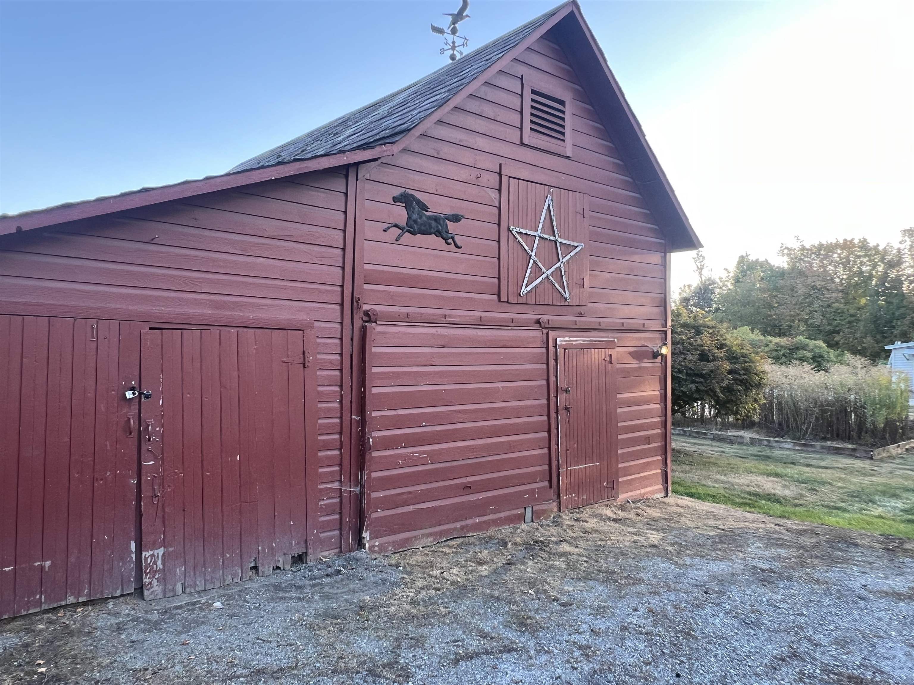
General Property Information
- Property Status:
- Active
- Price:
- $198, 000
- Assessed:
- $0
- Assessed Year:
- County:
- VT-Rutland
- Acres:
- 0.50
- Property Type:
- Single Family
- Year Built:
- 1800
- Agency/Brokerage:
- Eric Hier
Northland Real Estate - Bedrooms:
- 3
- Total Baths:
- 1
- Sq. Ft. (Total):
- 1914
- Tax Year:
- 2025
- Taxes:
- $4, 468
- Association Fees:
Charming Colonial Home in Poultney, Vermont Welcome to 1100 East Main Street, Poultney, Vermont! This delightful colonial-style home, built in 1800, is situated on a generous corner lot of approximately 0.50 acres. The level lot features a spacious backyard, perfect for outdoor activities and relaxation. This two-story home boasts a total of 8 rooms, including 3 bedrooms and 1 full bathroom. The approximate square footage of the property is 1, 914 square feet. The master bedroom is conveniently located on the first floor, providing easy access and comfort. The well-proportioned galley kitchen comes with a generous-sized pantry, offering ample storage space. The large front porch is an inviting space to enjoy your morning coffee or evening tea. The home also features a cozy fireplace with a wood stove insert, adding warmth and charm to the living area. One of the standout features of this property is the large carriage barn/garage, providing plenty of space for storage or potential workshop. Additionally, there is room for a second bathroom upstairs, offering the opportunity to customize and update the property to your taste. This charming colonial home is full of potential and ready for you to make it your own. Don't miss the chance to own a piece of history in the beautiful town of Poultney, Vermont!
Interior Features
- # Of Stories:
- 2
- Sq. Ft. (Total):
- 1914
- Sq. Ft. (Above Ground):
- 1914
- Sq. Ft. (Below Ground):
- 0
- Sq. Ft. Unfinished:
- 297
- Rooms:
- 8
- Bedrooms:
- 3
- Baths:
- 1
- Interior Desc:
- Appliances Included:
- Flooring:
- Heating Cooling Fuel:
- Water Heater:
- Basement Desc:
- Dirt Floor, Unfinished
Exterior Features
- Style of Residence:
- Colonial
- House Color:
- Time Share:
- No
- Resort:
- Exterior Desc:
- Exterior Details:
- Amenities/Services:
- Land Desc.:
- Corner, Level, In Town, Neighborhood
- Suitable Land Usage:
- Roof Desc.:
- Slate
- Driveway Desc.:
- Crushed Stone
- Foundation Desc.:
- Fieldstone
- Sewer Desc.:
- On-Site Septic Exists
- Garage/Parking:
- Yes
- Garage Spaces:
- 3
- Road Frontage:
- 135
Other Information
- List Date:
- 2025-09-19
- Last Updated:


