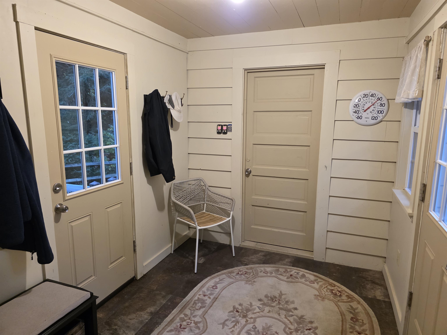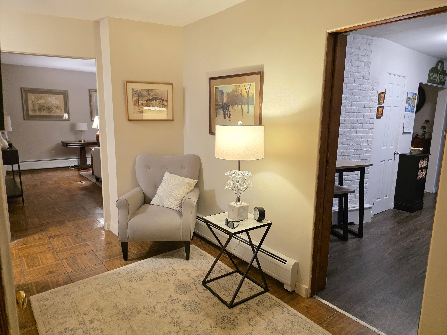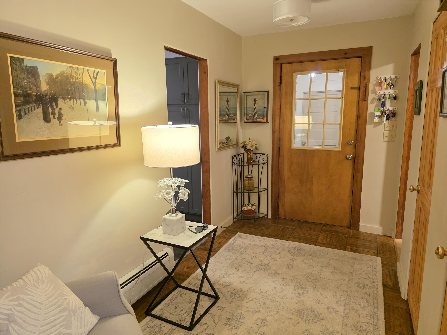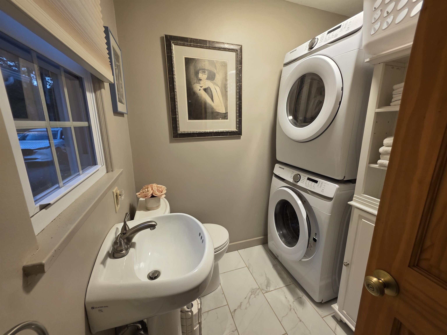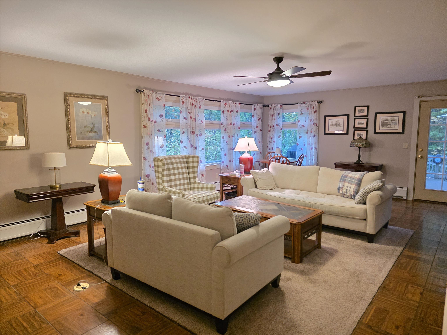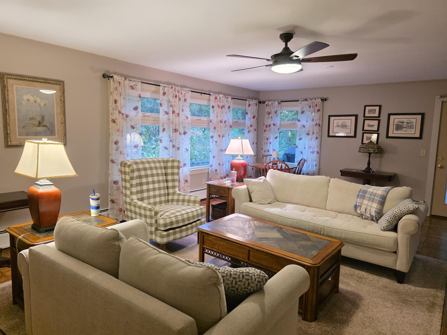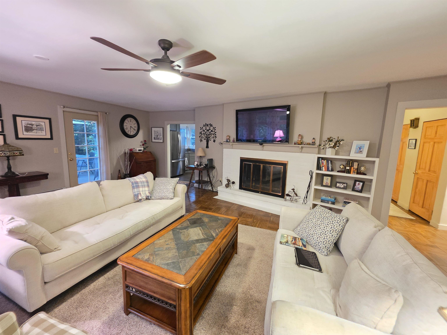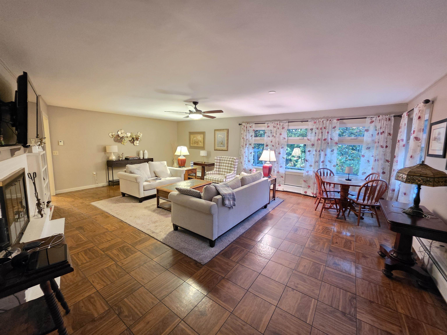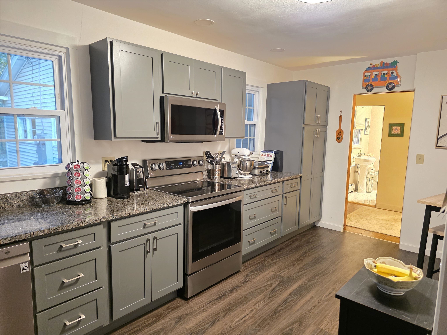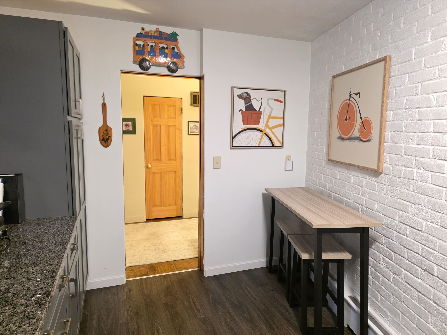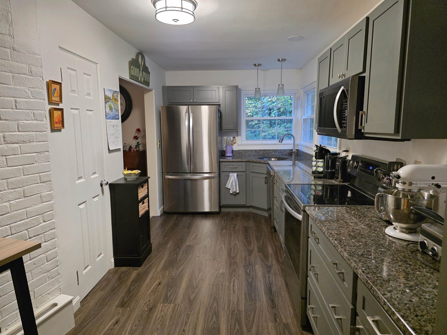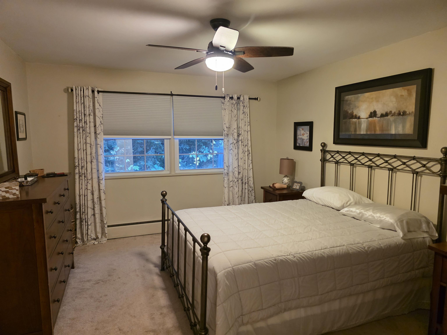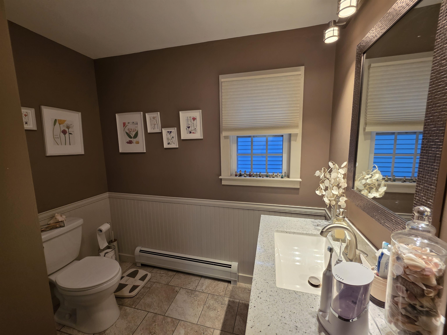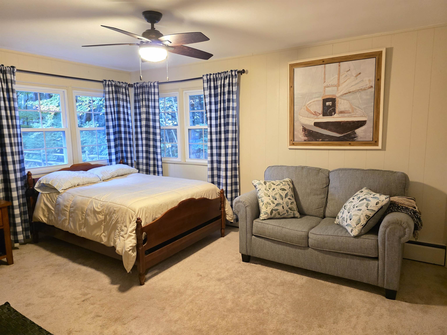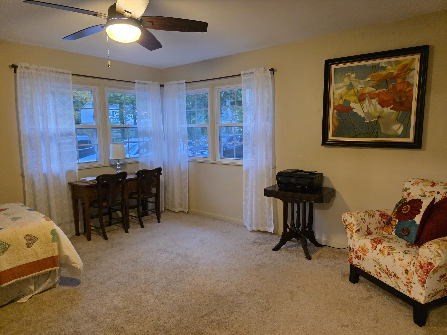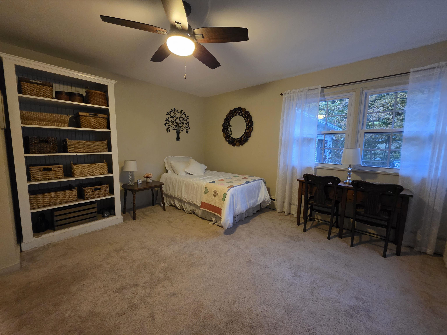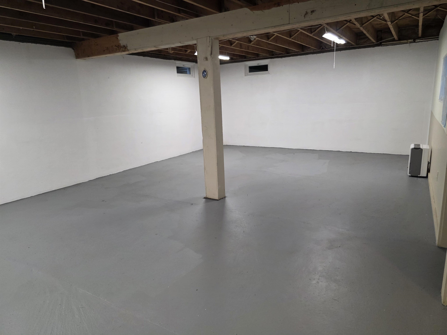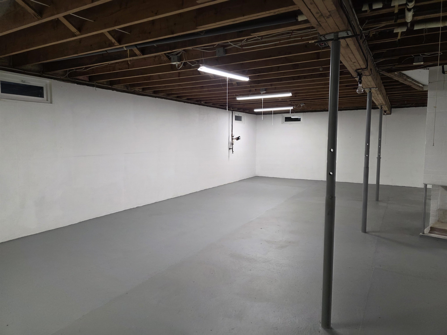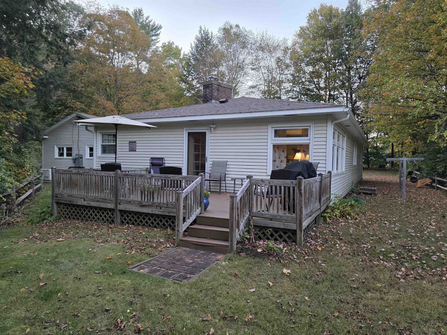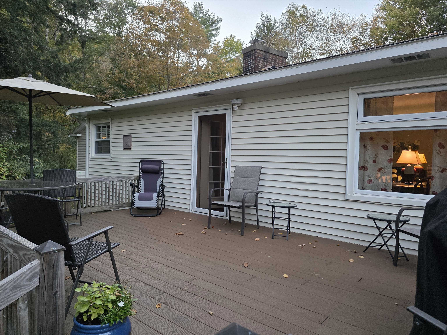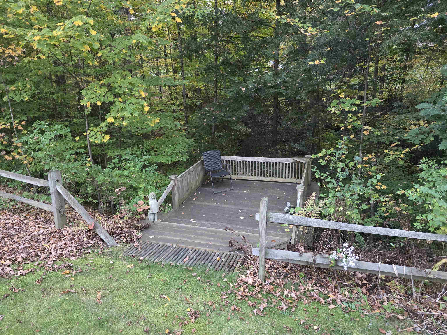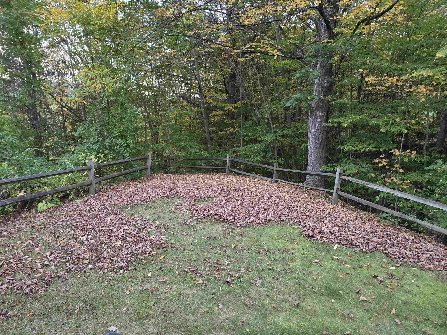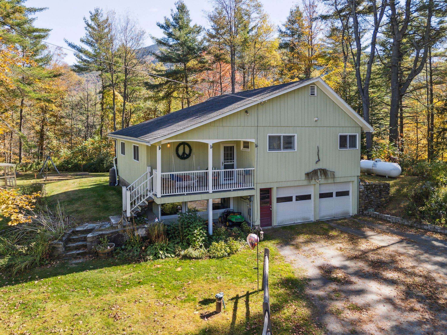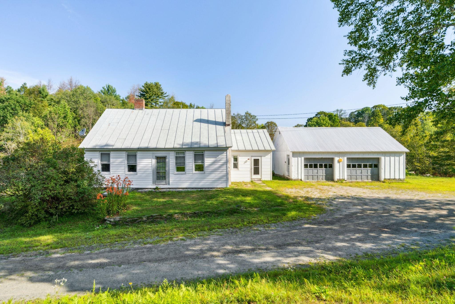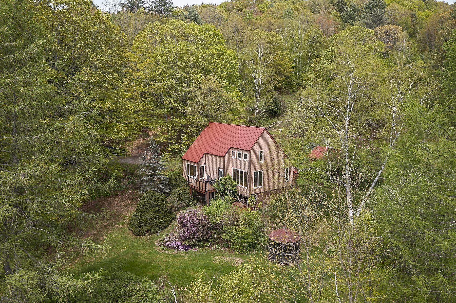1 of 28
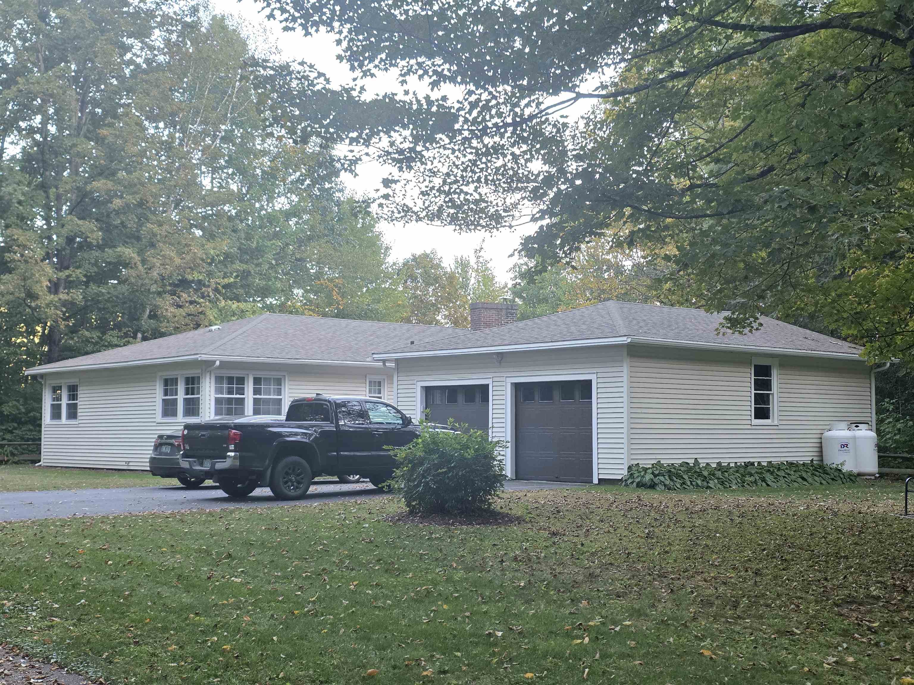
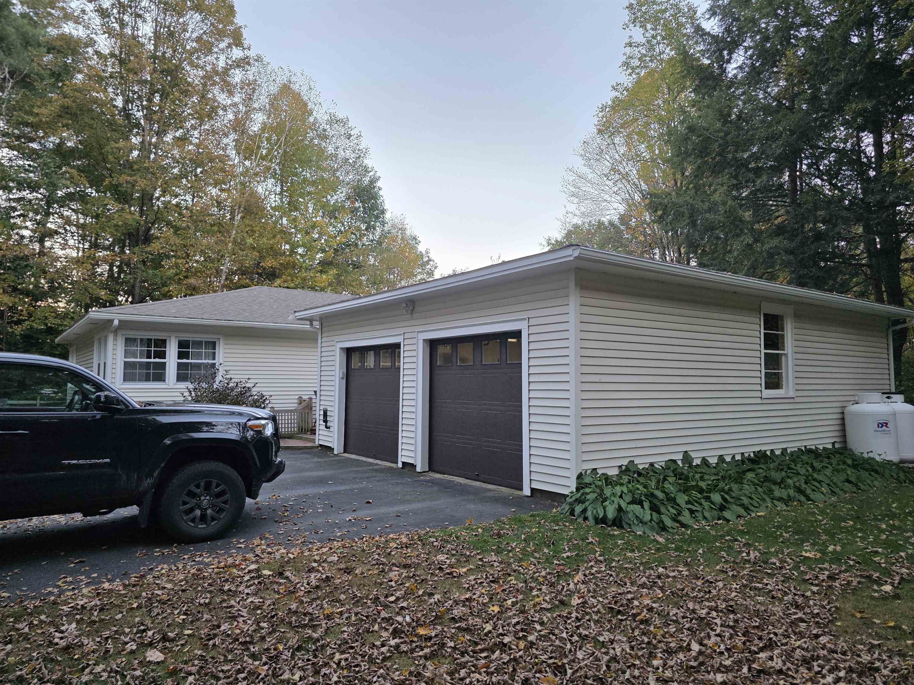
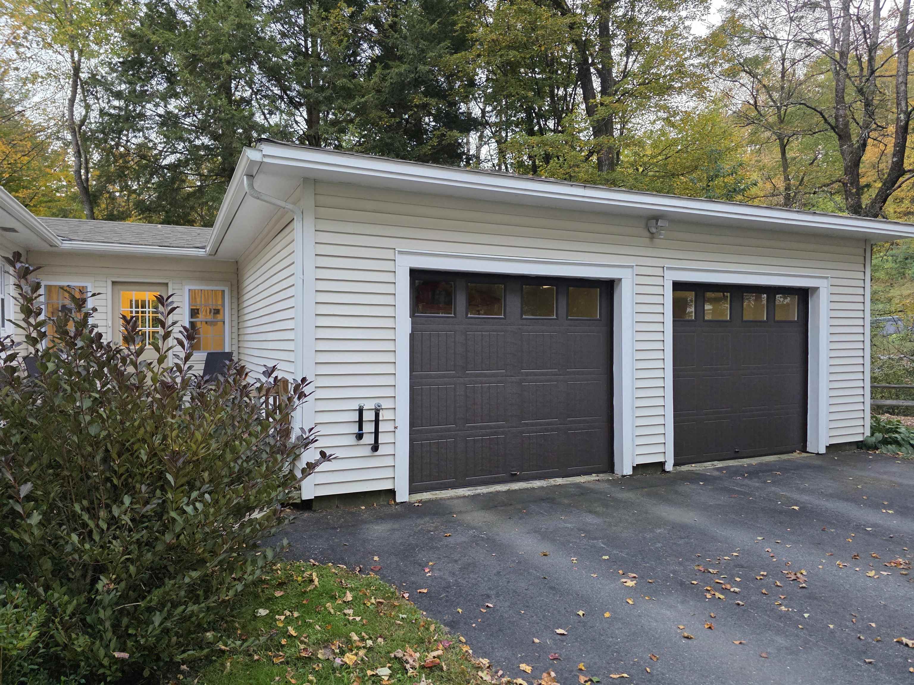
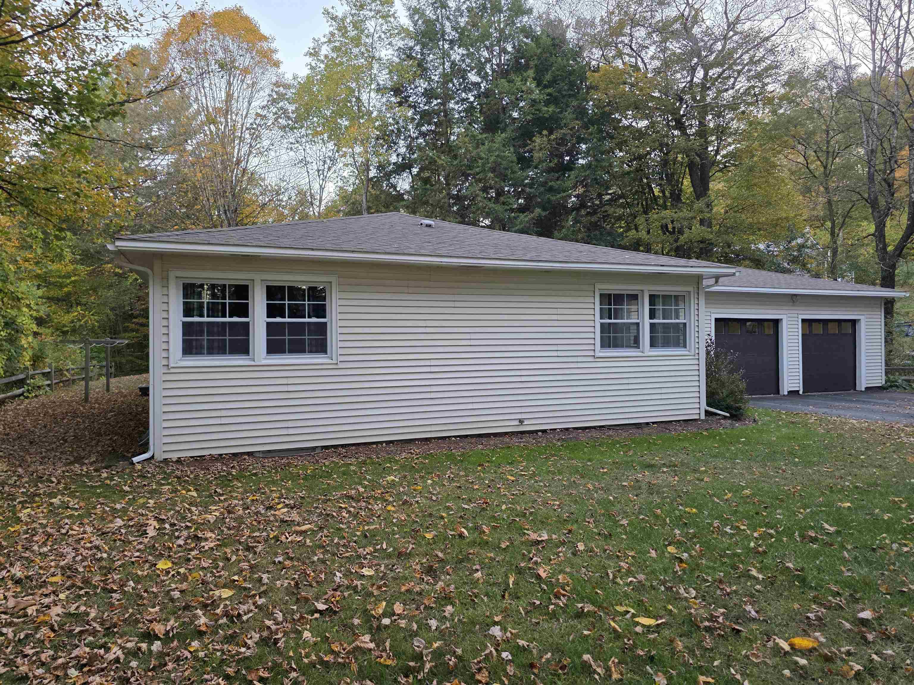
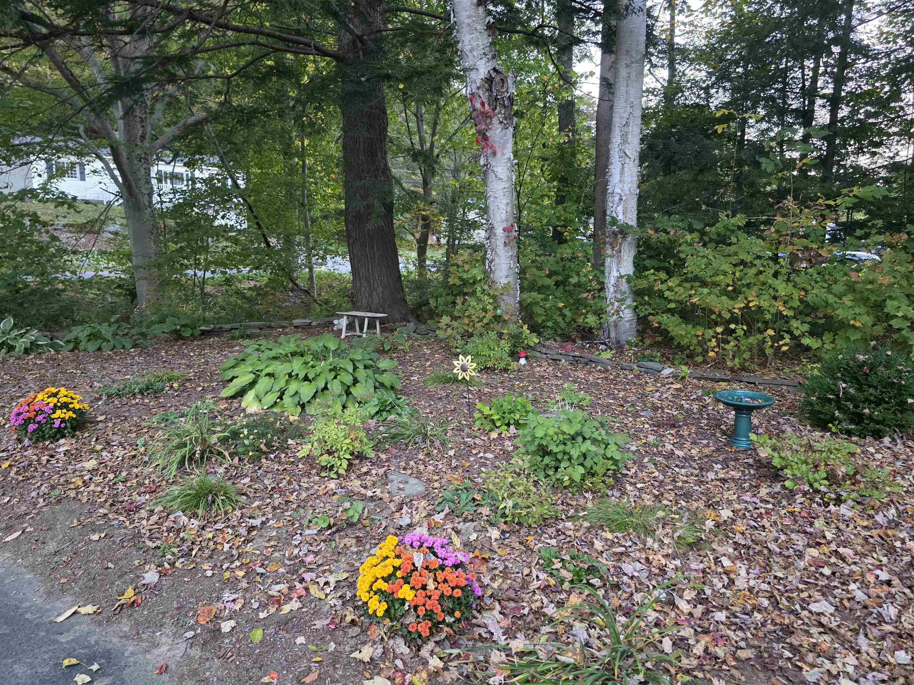
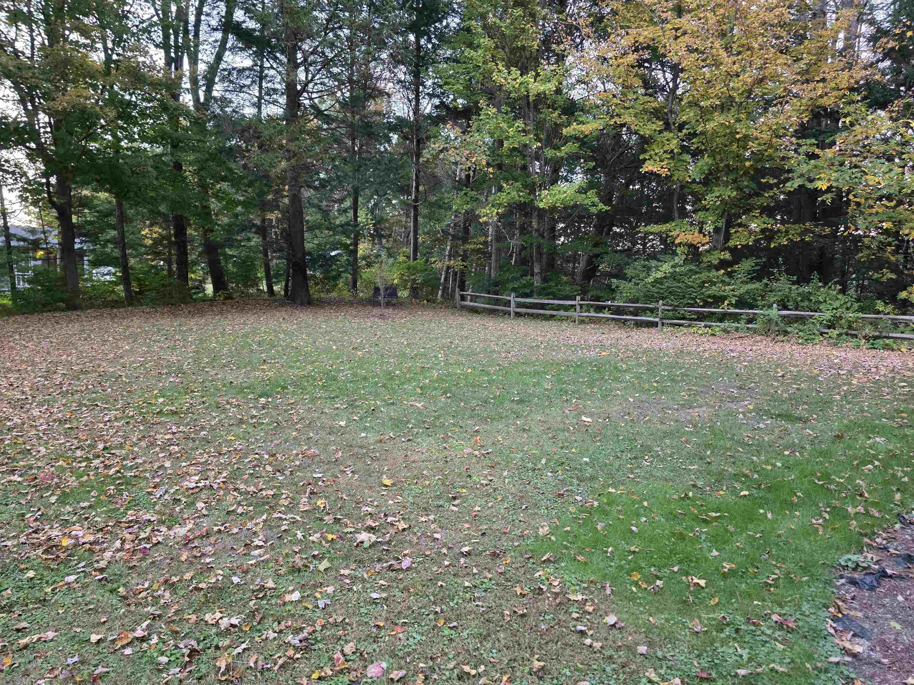
General Property Information
- Property Status:
- Active Under Contract
- Price:
- $399, 900
- Assessed:
- $0
- Assessed Year:
- County:
- VT-Windsor
- Acres:
- 0.96
- Property Type:
- Single Family
- Year Built:
- 1957
- Agency/Brokerage:
- Katie Ladue Gilbert
KW Vermont - Bedrooms:
- 3
- Total Baths:
- 2
- Sq. Ft. (Total):
- 1680
- Tax Year:
- 2026
- Taxes:
- $9, 007
- Association Fees:
Welcome to this well-kept ranch home in the heart of Windsor, VT. Offering 3 bedrooms and 1.5 baths, this home provides a comfortable layout, perfect for everyday living. The spacious living room is bright and inviting, opening easily into the eat-in kitchen where there’s plenty of room for family and friends to gather. This is what a true turnkey home looks like; new roof, windows, siding, decking, electrical, flooring, whole house generator, and beautiful new baths and kitchen complete with granite countertops. Boiler was replaced just before these owners purchased in 2016. Even the basement has potential to be fully finished if you need more living space or to have a workshop or home studio. Enjoy the convenience of a 2-car garage and a level lot that’s ideal for gardening, pets, or outdoor entertaining. Single-level living makes this property easy to maintain, while the location offers quick access to Windsor’s shops, restaurants, and local amenities. Whether you’re looking for your first home, a place to downsize, or a Vermont getaway, this ranch is full of potential and ready for its next chapter.
Interior Features
- # Of Stories:
- 1
- Sq. Ft. (Total):
- 1680
- Sq. Ft. (Above Ground):
- 1680
- Sq. Ft. (Below Ground):
- 0
- Sq. Ft. Unfinished:
- 1680
- Rooms:
- 5
- Bedrooms:
- 3
- Baths:
- 2
- Interior Desc:
- Appliances Included:
- Dishwasher, Dryer, Electric Range, Refrigerator, Washer
- Flooring:
- Heating Cooling Fuel:
- Water Heater:
- Basement Desc:
- Bulkhead, Full, Unfinished
Exterior Features
- Style of Residence:
- Ranch
- House Color:
- Time Share:
- No
- Resort:
- Exterior Desc:
- Exterior Details:
- Amenities/Services:
- Land Desc.:
- Level
- Suitable Land Usage:
- Roof Desc.:
- Asphalt Shingle
- Driveway Desc.:
- Paved
- Foundation Desc.:
- Concrete
- Sewer Desc.:
- Public
- Garage/Parking:
- Yes
- Garage Spaces:
- 2
- Road Frontage:
- 150
Other Information
- List Date:
- 2025-09-18
- Last Updated:


