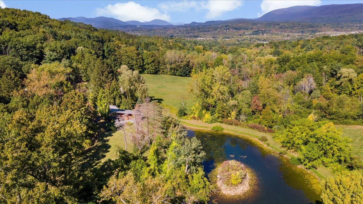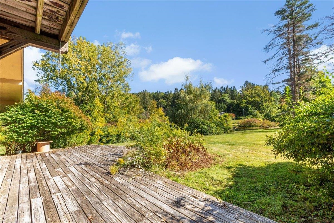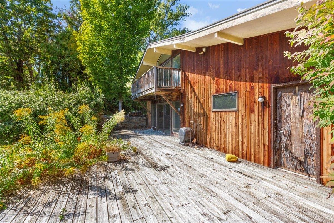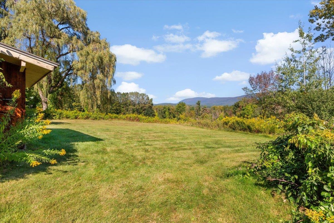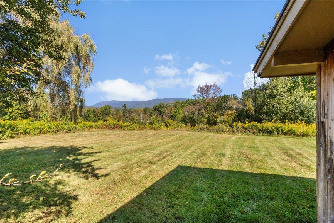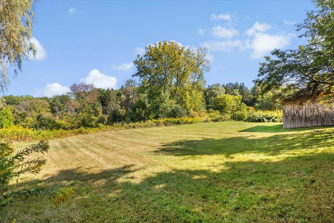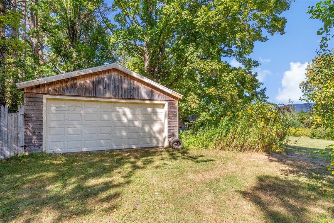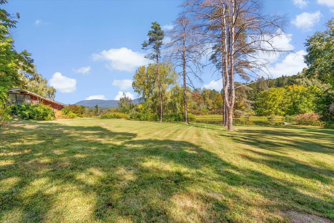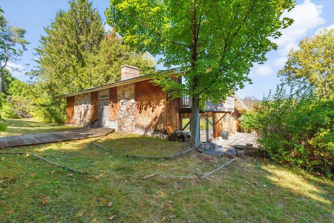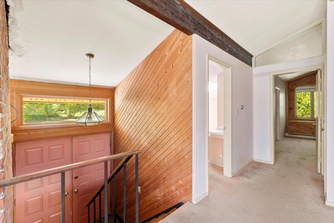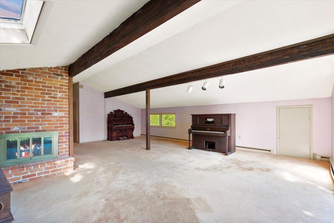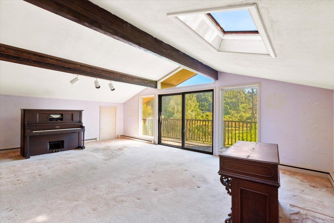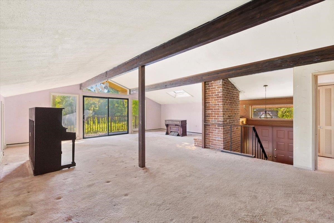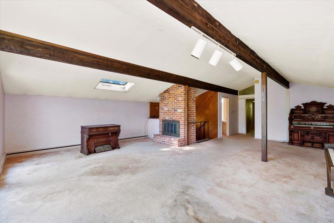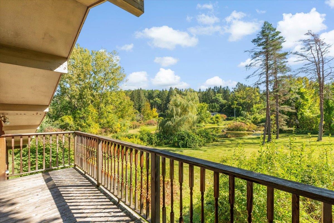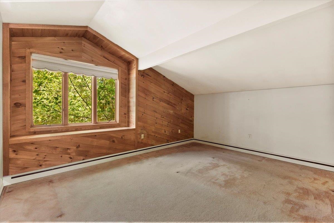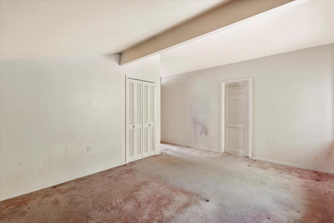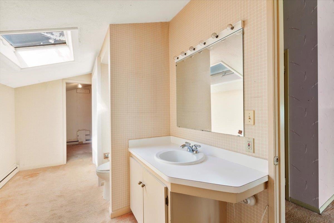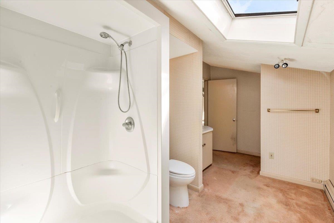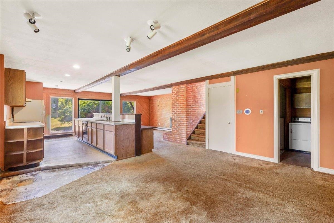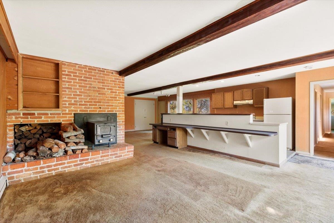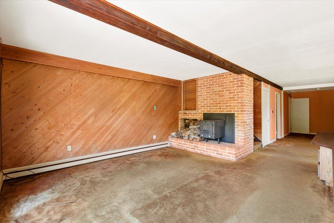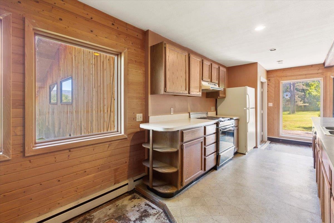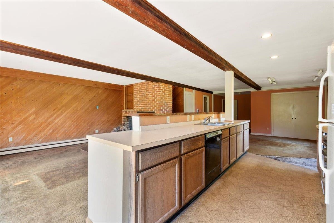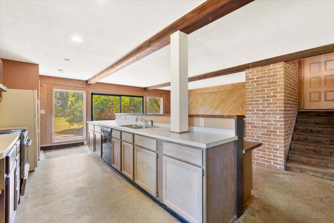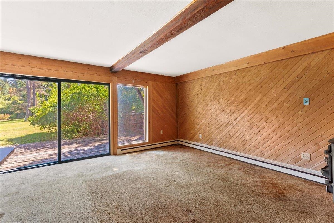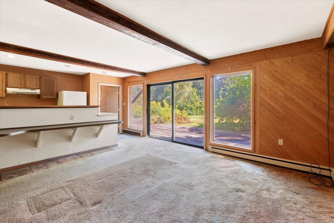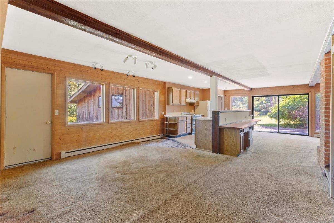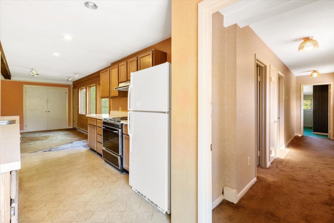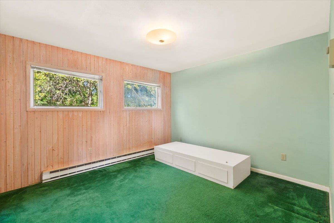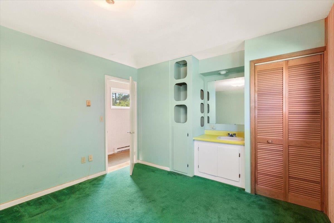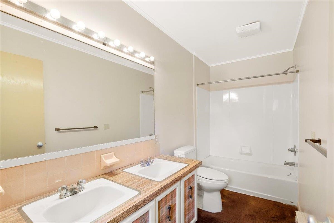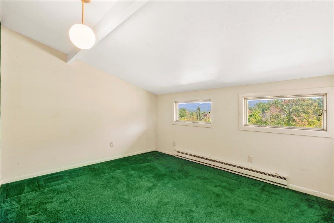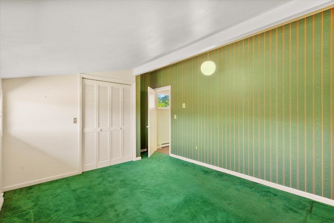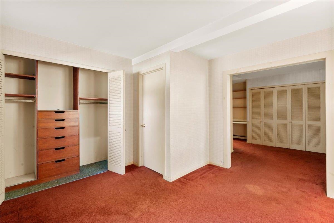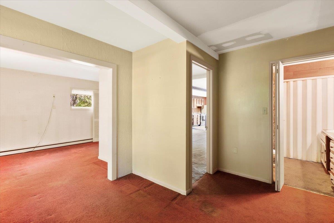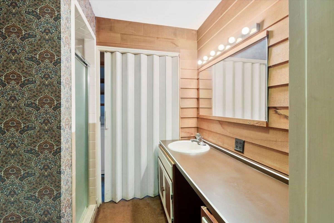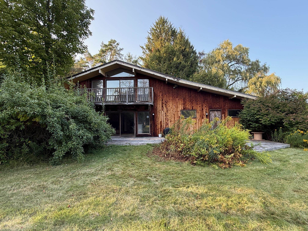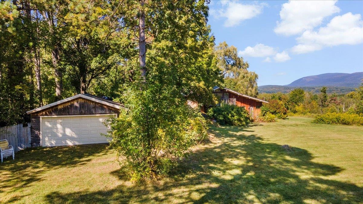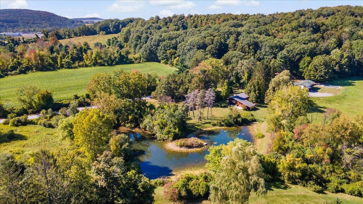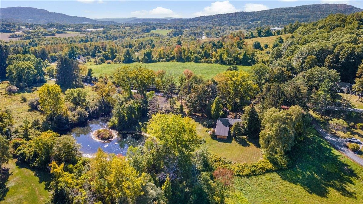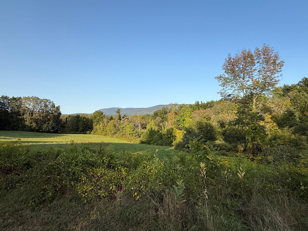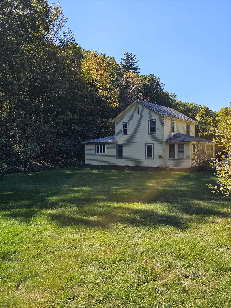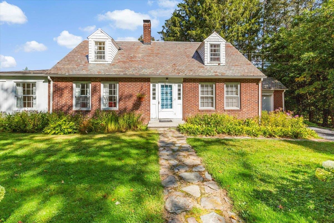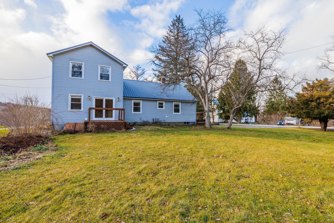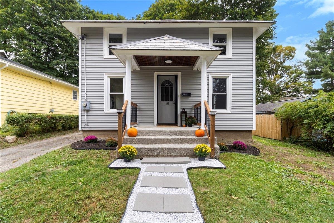1 of 48
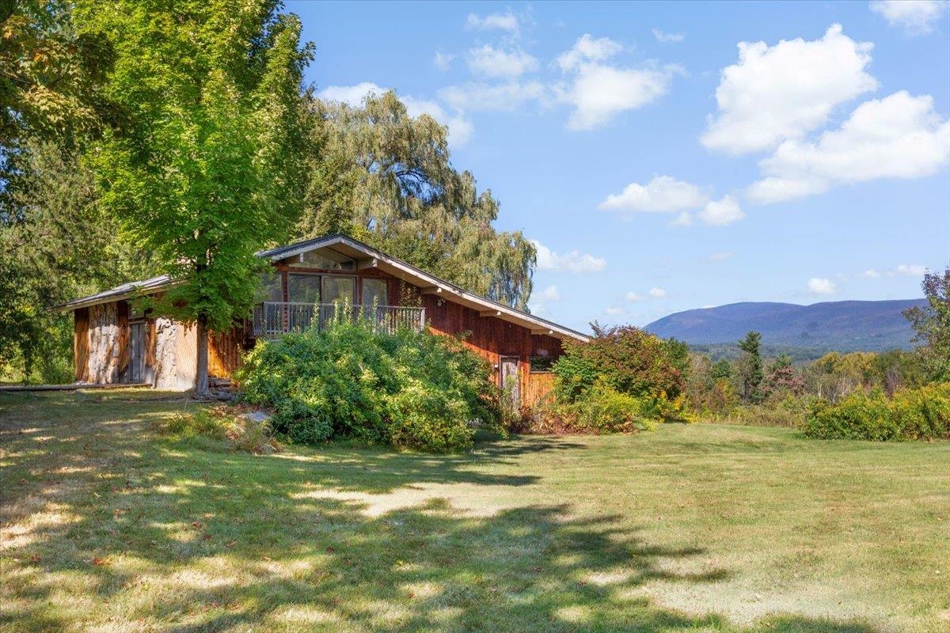
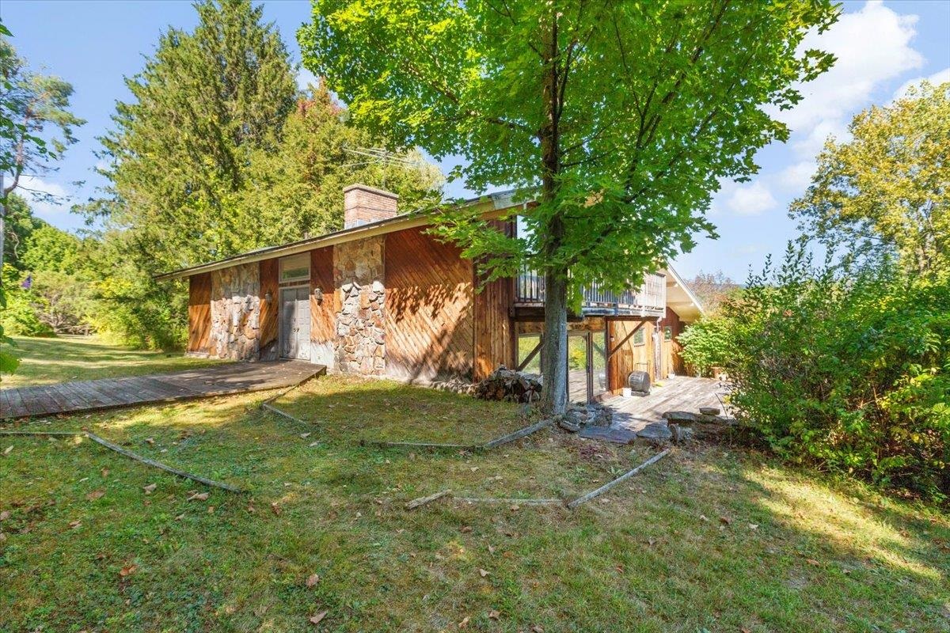
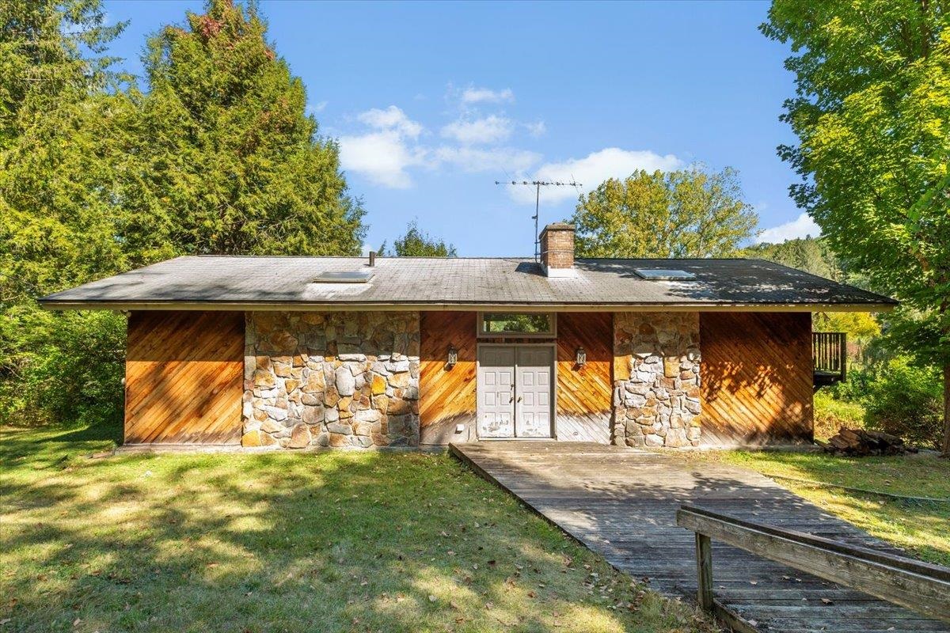
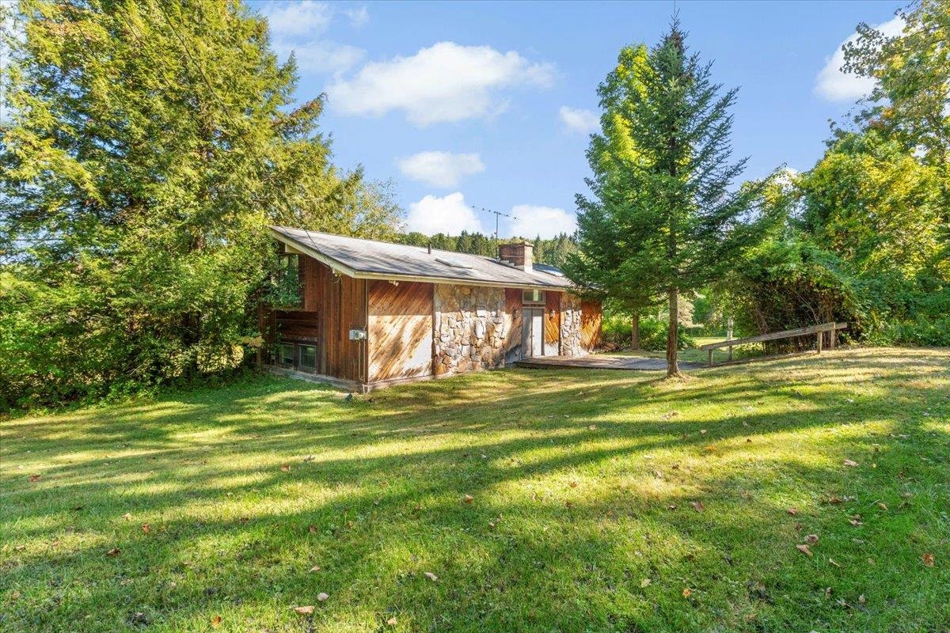
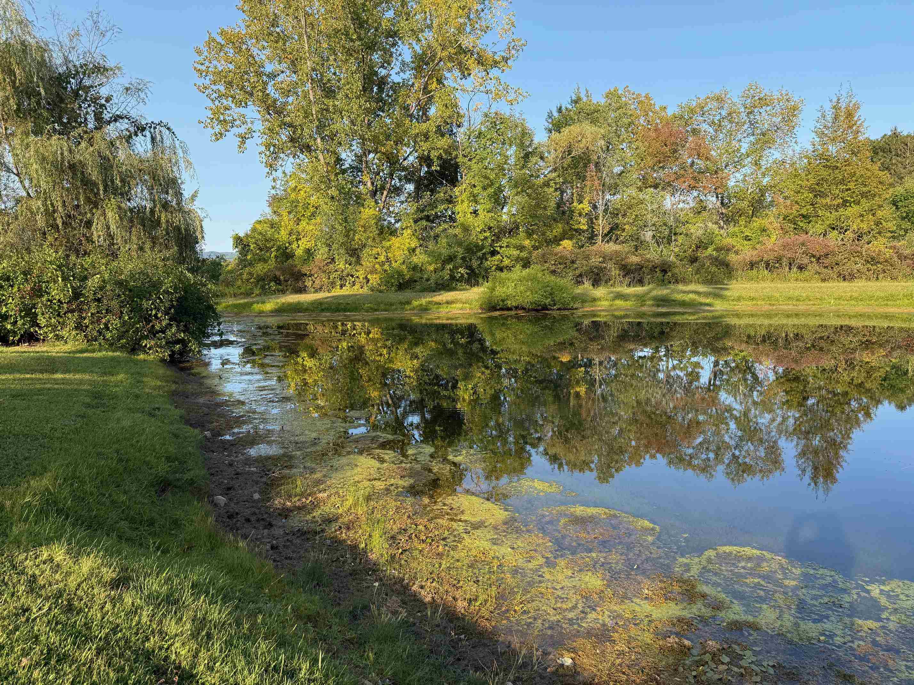
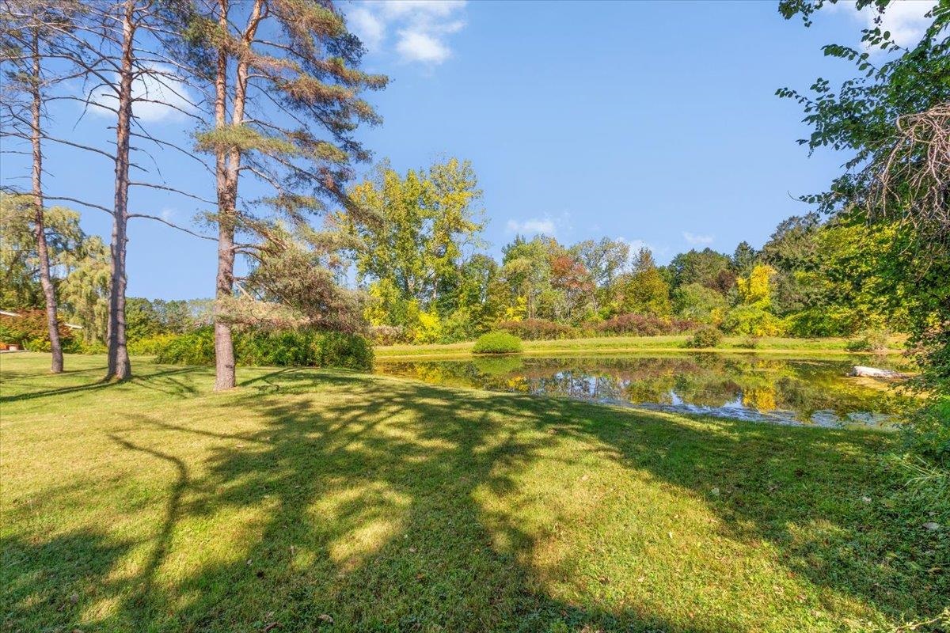
General Property Information
- Property Status:
- Active Under Contract
- Price:
- $325, 000
- Assessed:
- $0
- Assessed Year:
- County:
- VT-Bennington
- Acres:
- 4.12
- Property Type:
- Single Family
- Year Built:
- 1958
- Agency/Brokerage:
- Kelley McCarthy
Mahar McCarthy Real Estate - Bedrooms:
- 4
- Total Baths:
- 3
- Sq. Ft. (Total):
- 2994
- Tax Year:
- 2025
- Taxes:
- $8, 673
- Association Fees:
Set well back from the road, this mid-century modern home emphasizes simple lines, an indoor-outdoor connection, and panoramic views. The main level centers on an open living/dining/kitchen area anchored by a fireplace and oversized windows that overlook the pond and rolling landscape beyond. The primary suite on this level provides private comfort. A second-floor bedroom offers a rare upper-level retreat complete with a private bath - perfect for guests, teenagers, or a dedicated workspace. Though the home’s layout and setting are outstanding, it needs thoughtful updating: kitchens and baths could be refreshed, finishes modernized, and mechanicals upgraded to improve energy efficiency. With cosmetic work and systems improvements, this property will be transformed into a stylish, comfortable showpiece that honors its mid-century heritage. This property delivers the best of both worlds - architectural interest and a peaceful natural setting. The pond and views create an immediate sense of escape, while the four-bedroom layout and three baths make it practical for full-time living or a vacation retreat. For buyers who appreciate mid-century lines and want to add modern amenities, this is an inspired canvas.
Interior Features
- # Of Stories:
- 2
- Sq. Ft. (Total):
- 2994
- Sq. Ft. (Above Ground):
- 2994
- Sq. Ft. (Below Ground):
- 0
- Sq. Ft. Unfinished:
- 0
- Rooms:
- 8
- Bedrooms:
- 4
- Baths:
- 3
- Interior Desc:
- 1 Fireplace, Kitchen Island, Kitchen/Dining, Kitchen/Family, Primary BR w/ BA, Natural Light, Wood Stove Hook-up, 1st Floor Laundry
- Appliances Included:
- Dryer, Electric Range, Refrigerator, Washer
- Flooring:
- Carpet, Laminate
- Heating Cooling Fuel:
- Water Heater:
- Basement Desc:
Exterior Features
- Style of Residence:
- Contemporary, Walkout Lower Level, Split Entry
- House Color:
- Brown
- Time Share:
- No
- Resort:
- Exterior Desc:
- Exterior Details:
- Balcony, Deck, Garden Space, Natural Shade, Patio
- Amenities/Services:
- Land Desc.:
- Country Setting, Level, Pond, View, Water View
- Suitable Land Usage:
- Roof Desc.:
- Shingle
- Driveway Desc.:
- Crushed Stone
- Foundation Desc.:
- Concrete Slab
- Sewer Desc.:
- Septic
- Garage/Parking:
- Yes
- Garage Spaces:
- 2
- Road Frontage:
- 300
Other Information
- List Date:
- 2025-09-18
- Last Updated:


