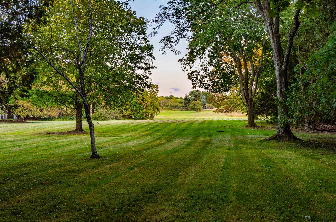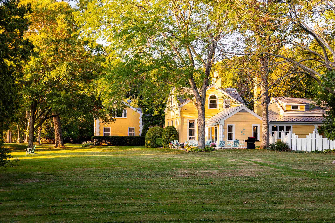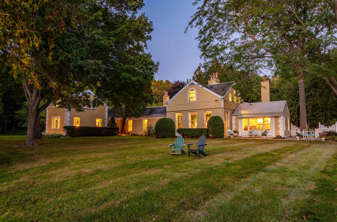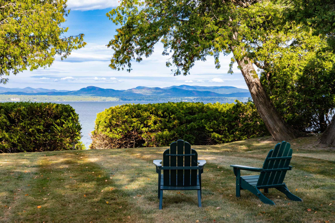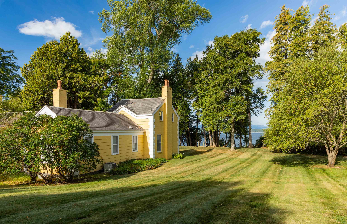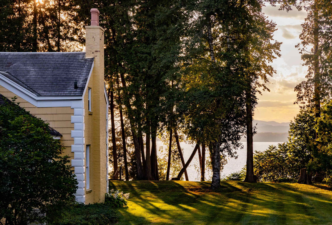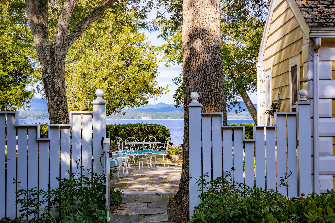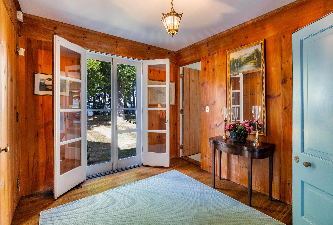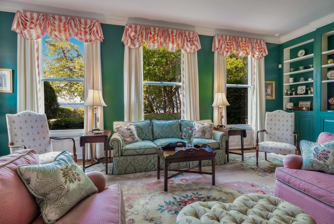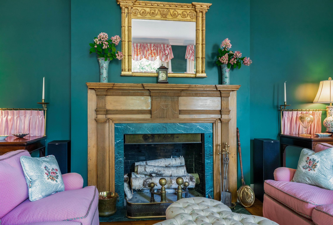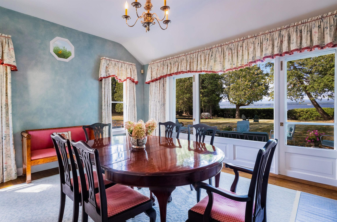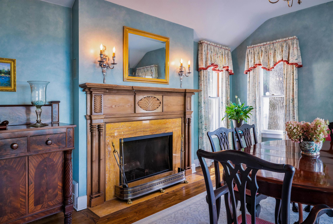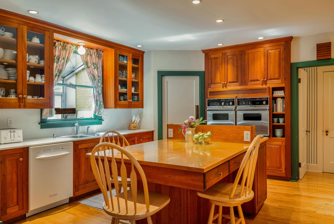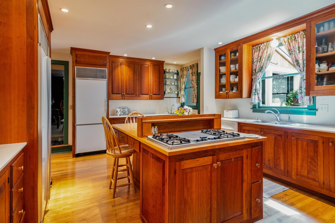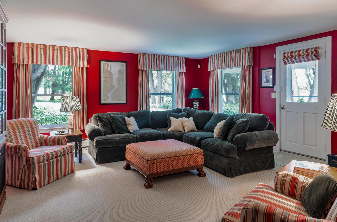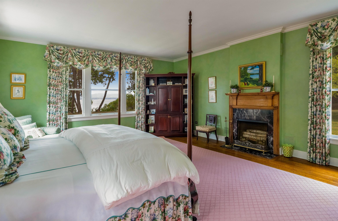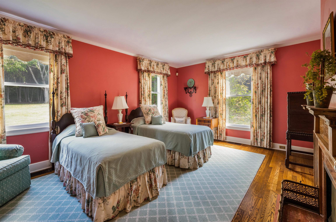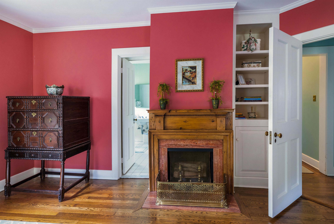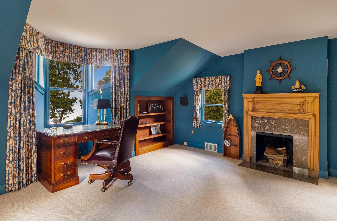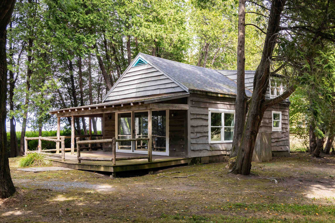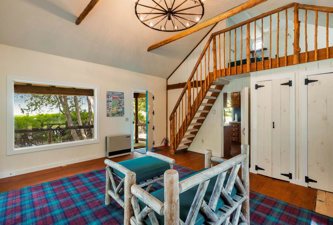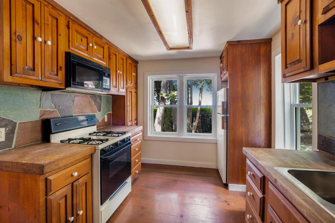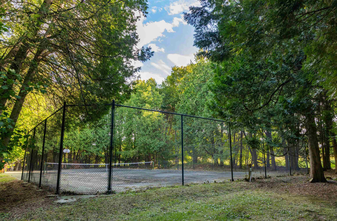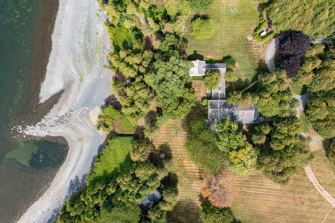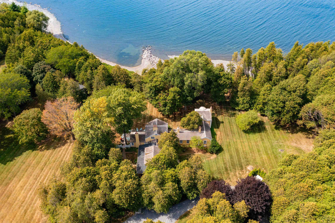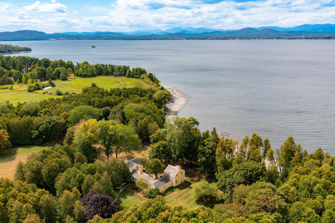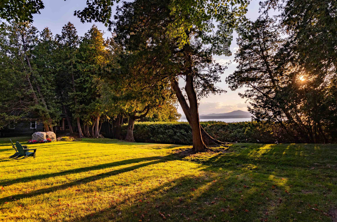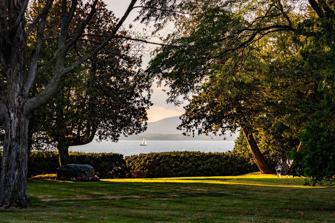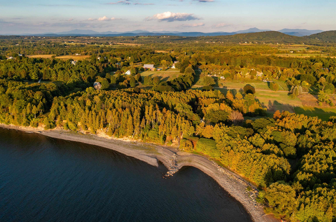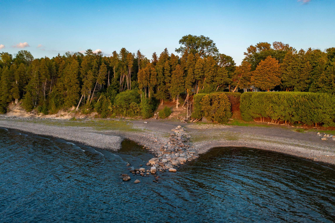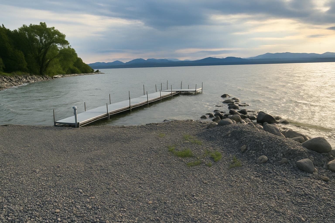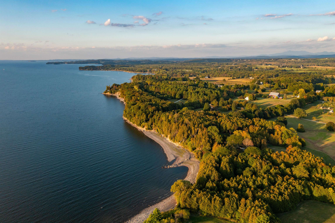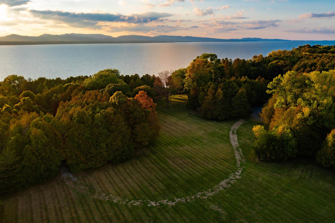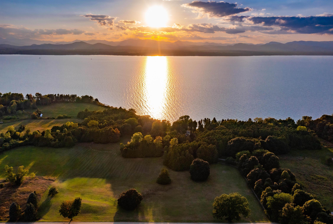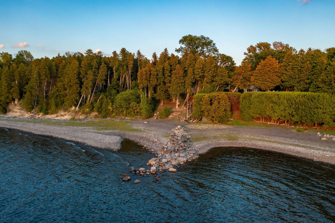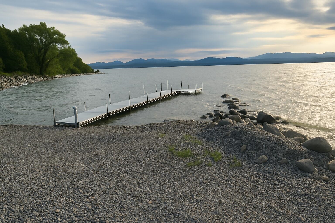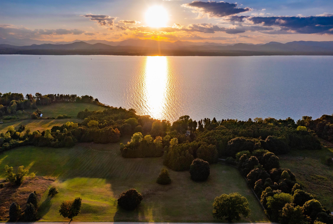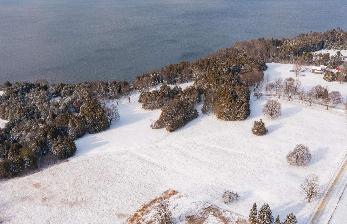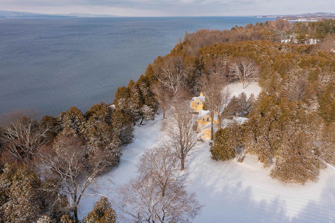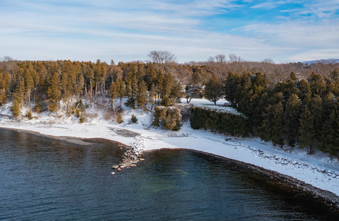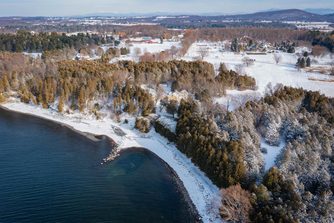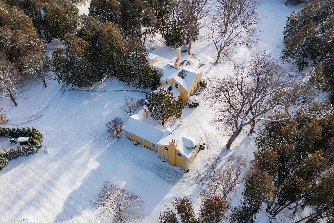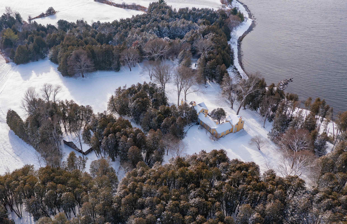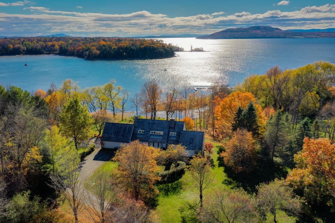1 of 51
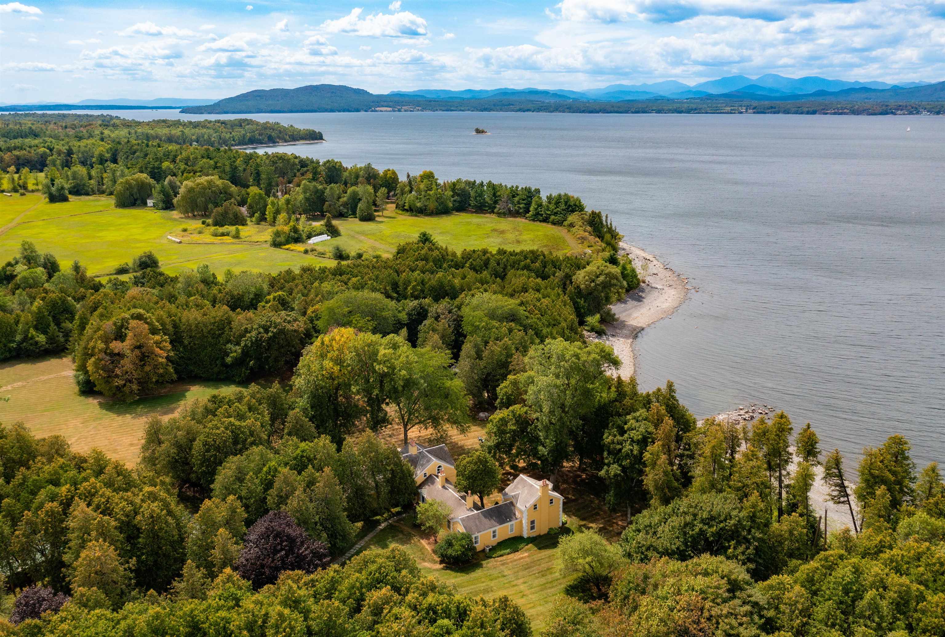
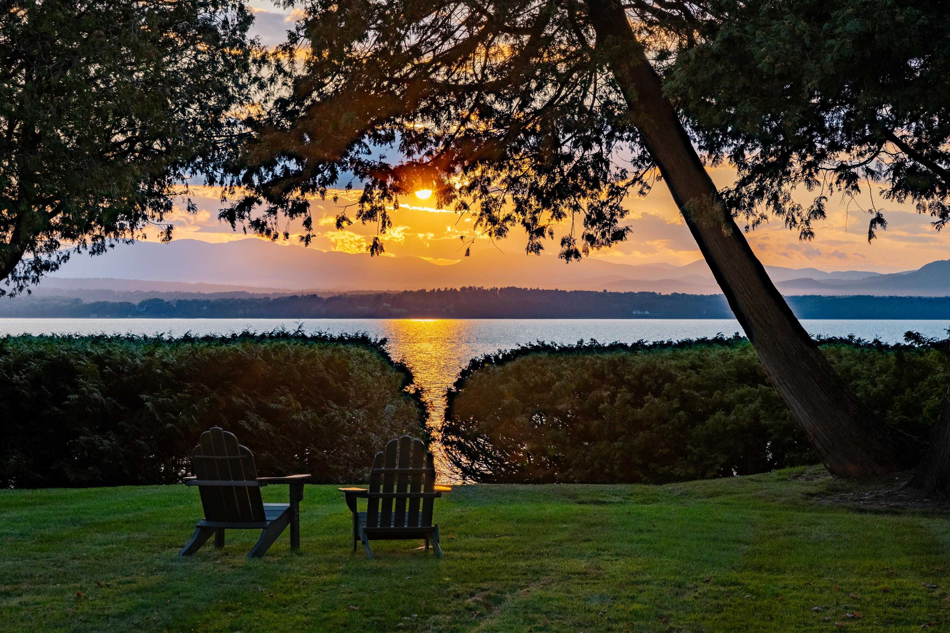
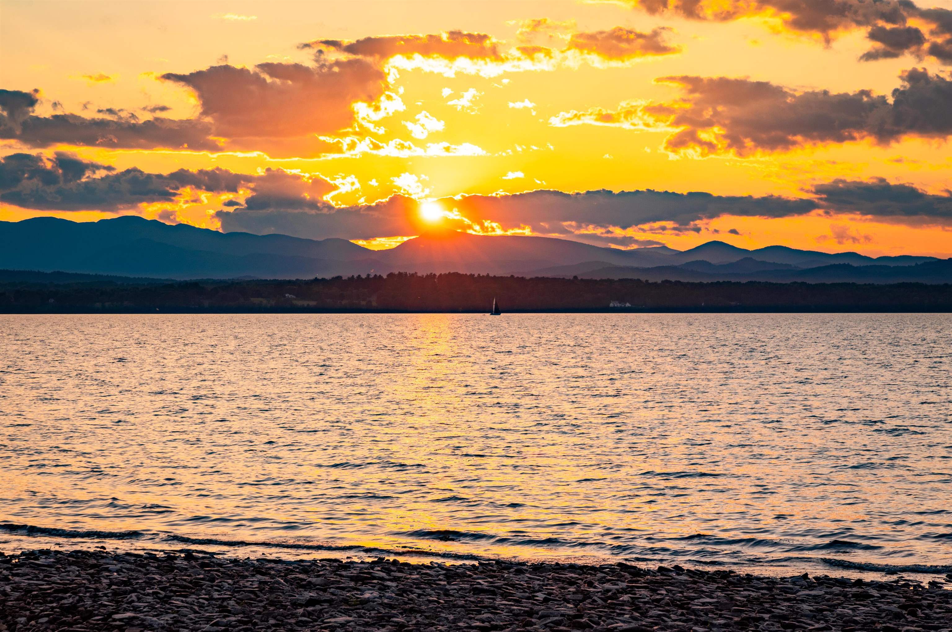
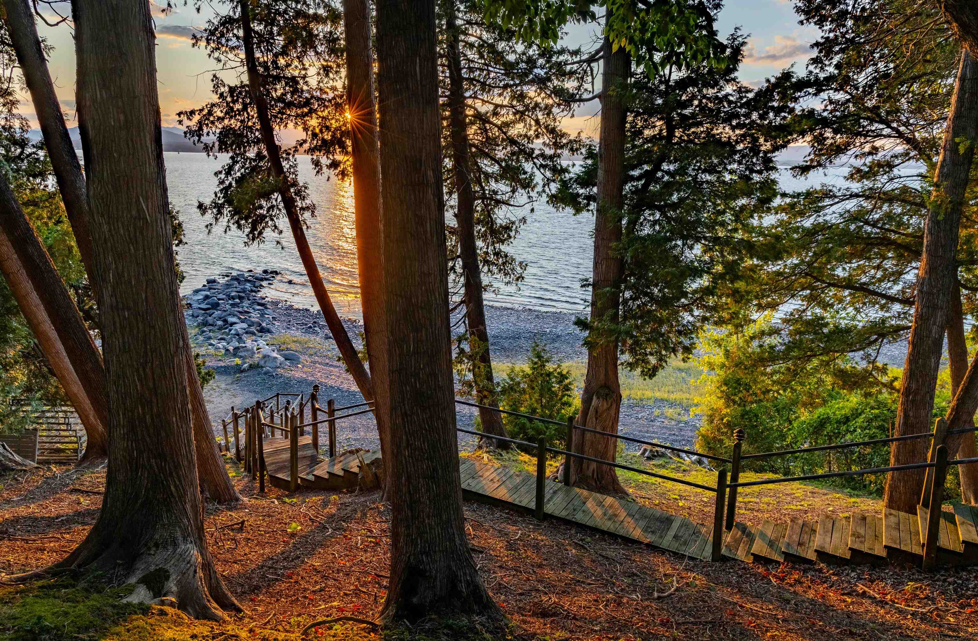
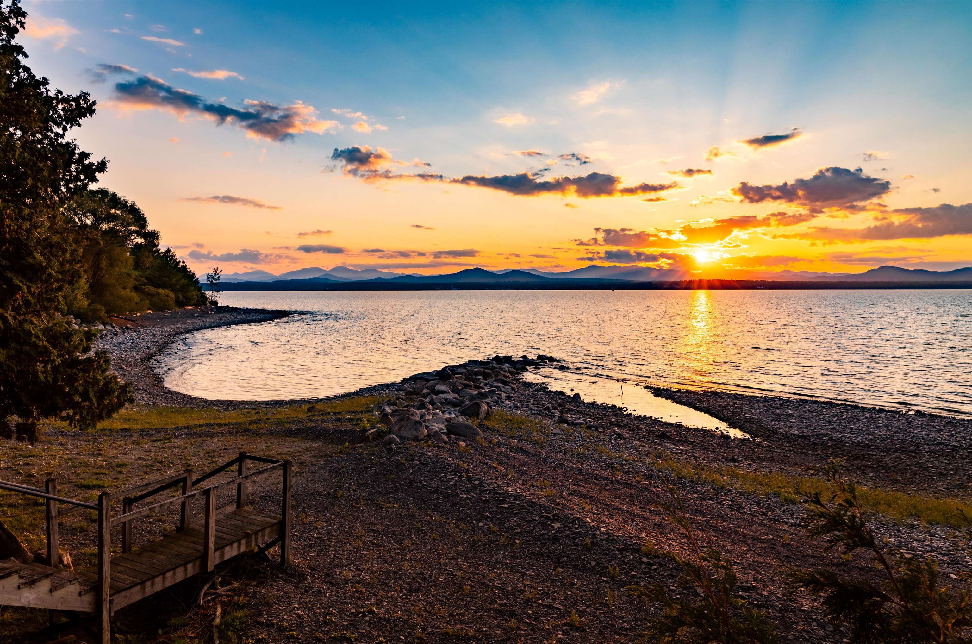
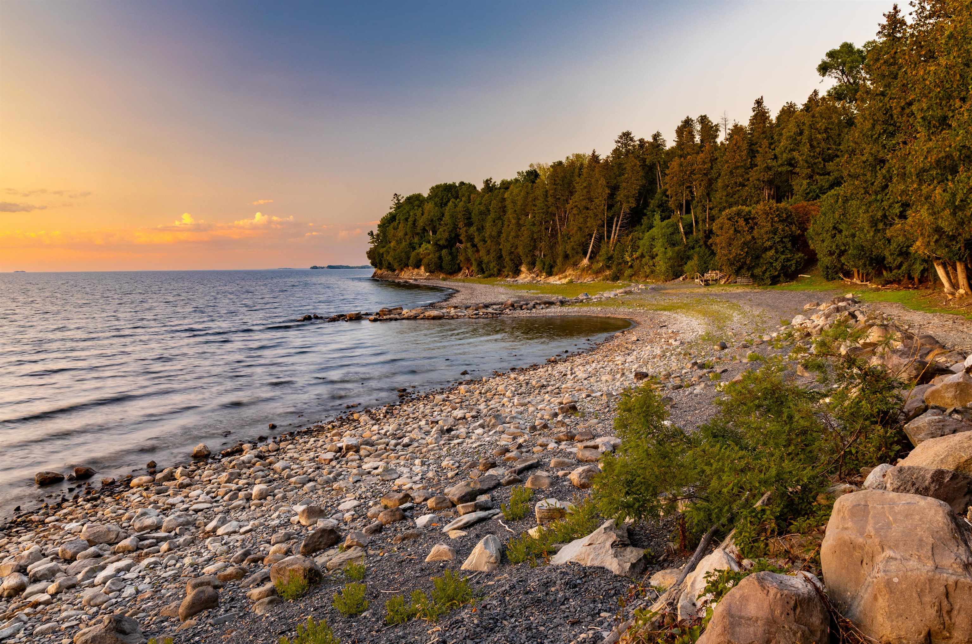
General Property Information
- Property Status:
- Active Under Contract
- Price:
- $7, 000, 000
- Assessed:
- $0
- Assessed Year:
- County:
- VT-Chittenden
- Acres:
- 15.55
- Property Type:
- Single Family
- Year Built:
- 1940
- Agency/Brokerage:
- Wade Weathers
LandVest, Inc./New Hampshire - Bedrooms:
- 7
- Total Baths:
- 6
- Sq. Ft. (Total):
- 5054
- Tax Year:
- 2024
- Taxes:
- $60, 203
- Association Fees:
Set on 15.55± acres at the end of a tree-lined drive, this extraordinary Charlotte property offers rare seclusion on Lake Champlain’s eastern shore. With 966± feet of lake frontage, the land opens to a private cove and slate beach, offering sweeping views of the Adirondack Mountains. Perennial gardens, sprawling manicured lawns, and easy access to the water underscore its sense of permanence and privacy. The grounds are designed for recreation and retreat, with a tennis court and walking paths tucked among the trees. A stone patio creates an ideal framework for seasonal entertaining and watching sunsets. The rustic cottage overlooking the lake offers a summer haven for all. The seven-bedroom, 5, 054± sq. ft. residence (circa 1940), nestled in a cedar grove, offers increased privacy with a painted brick exterior, a covered side porch entrance, and a mudroom entry. It features a first-floor primary bedroom and bath with lake views, and multiple fireplaces serve as focal points throughout the home. Designed for family and guests, its spacious interiors provide a space for everyone. Its cottage charm is the perfect blend of elegance and comfort, seamlessly blending the cozy interiors with the natural beauty outside. Just minutes from Charlotte’s village center yet entirely private, this is a rare chance to own one of Lake Champlain’s most impressive shoreline properties. In this place, lake, land, and light come together in lasting harmony.
Interior Features
- # Of Stories:
- 2
- Sq. Ft. (Total):
- 5054
- Sq. Ft. (Above Ground):
- 5054
- Sq. Ft. (Below Ground):
- 0
- Sq. Ft. Unfinished:
- 0
- Rooms:
- 12
- Bedrooms:
- 7
- Baths:
- 6
- Interior Desc:
- Cedar Closet, Dining Area, Primary BR w/ BA, Natural Light
- Appliances Included:
- Flooring:
- Brick, Ceramic Tile, Hardwood
- Heating Cooling Fuel:
- Water Heater:
- Basement Desc:
Exterior Features
- Style of Residence:
- New Englander
- House Color:
- Yellow
- Time Share:
- No
- Resort:
- Exterior Desc:
- Exterior Details:
- Guest House, Patio, Covered Porch, Private Dock, Tennis Court
- Amenities/Services:
- Land Desc.:
- Country Setting, Lake Frontage, Mountain View, Secluded, Water View, Waterfront
- Suitable Land Usage:
- Roof Desc.:
- Shingle, Standing Seam
- Driveway Desc.:
- Gravel
- Foundation Desc.:
- Concrete
- Sewer Desc.:
- Private, Septic
- Garage/Parking:
- Yes
- Garage Spaces:
- 4
- Road Frontage:
- 604
Other Information
- List Date:
- 2025-09-19
- Last Updated:


