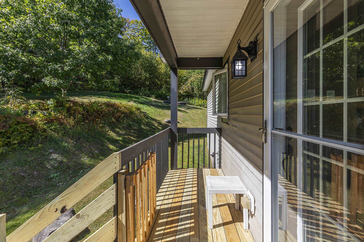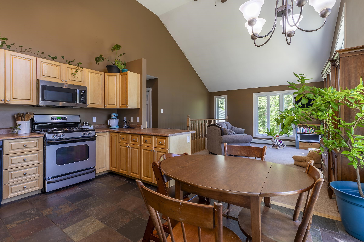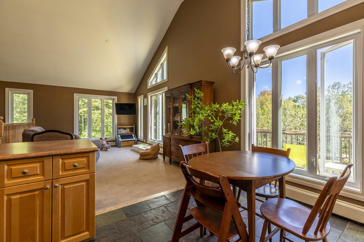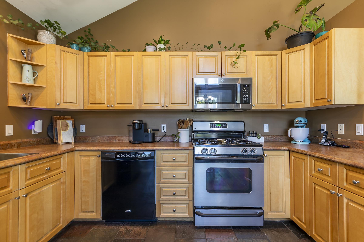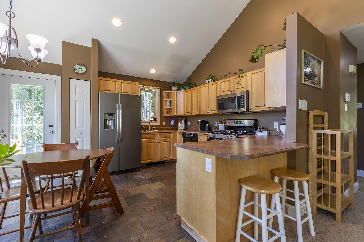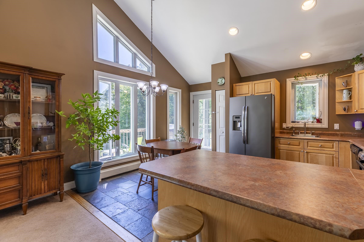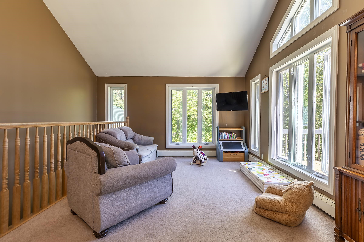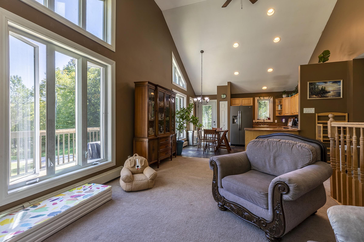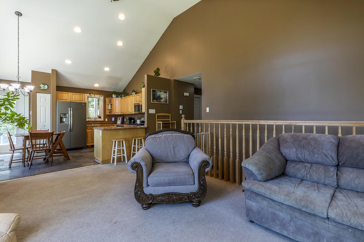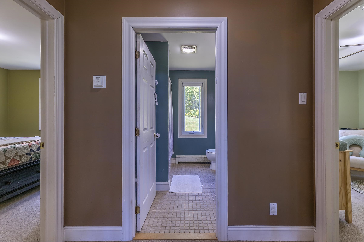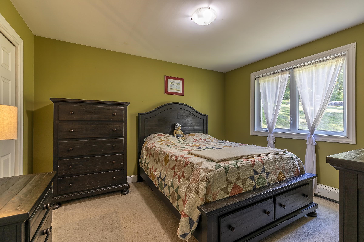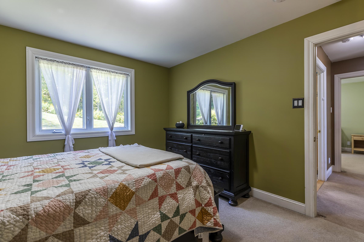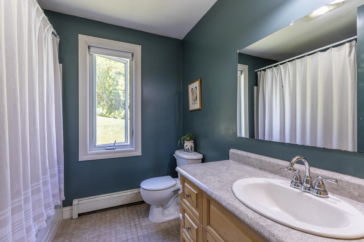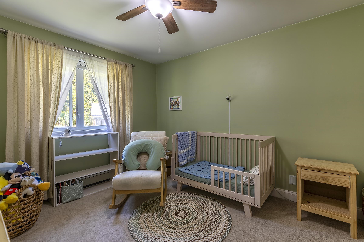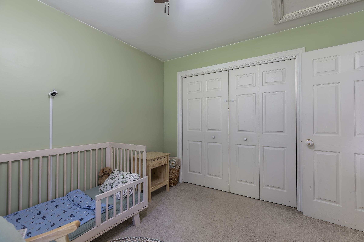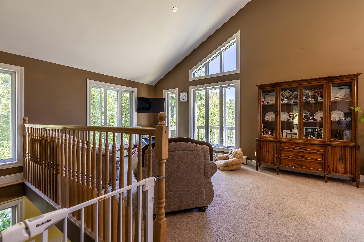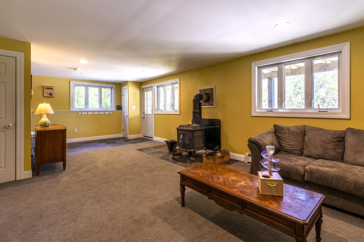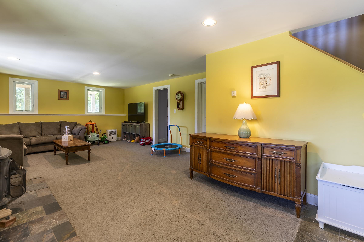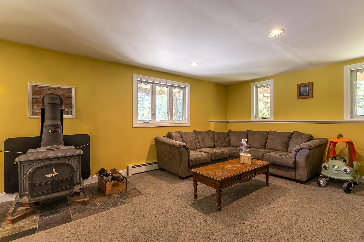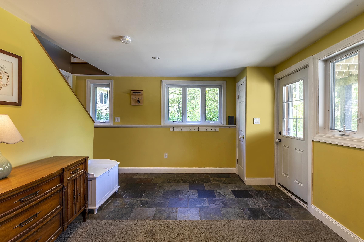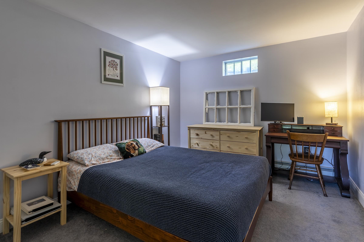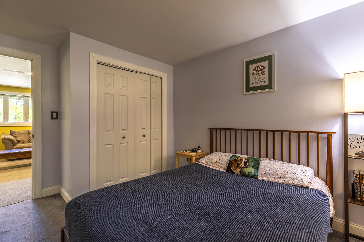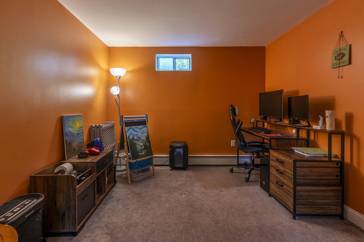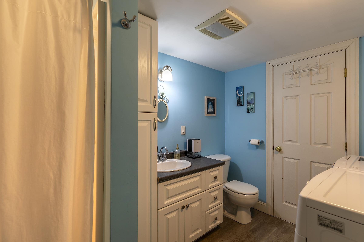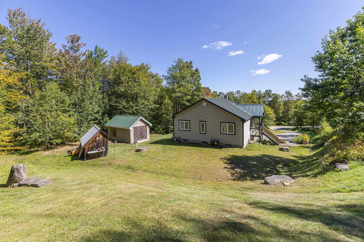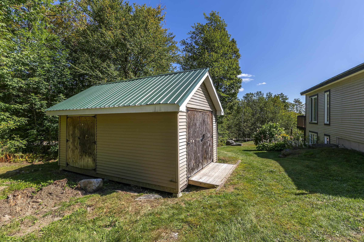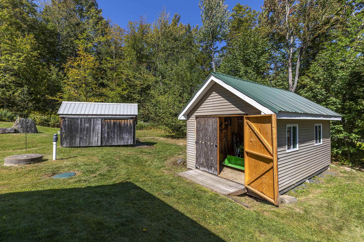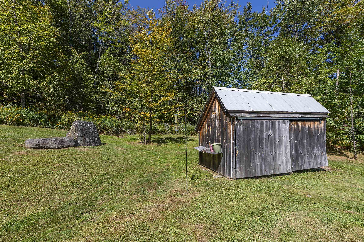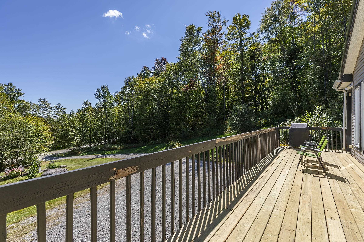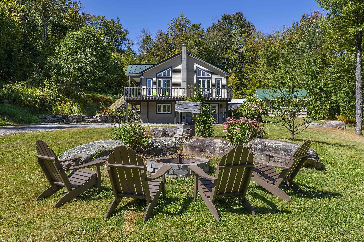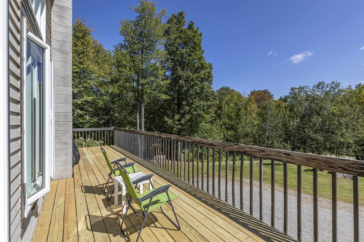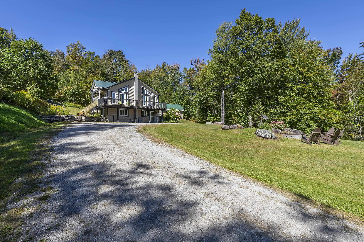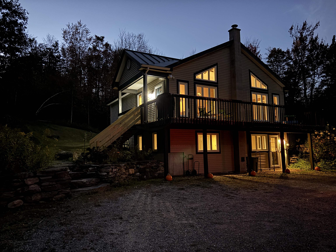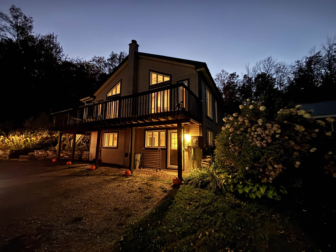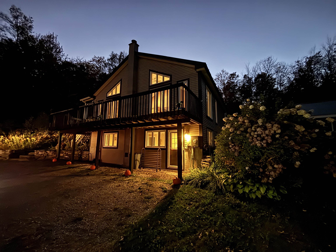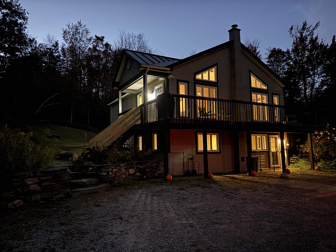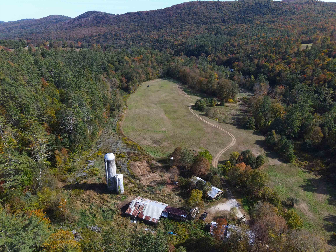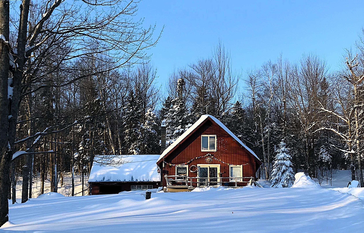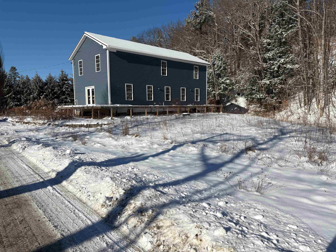1 of 42
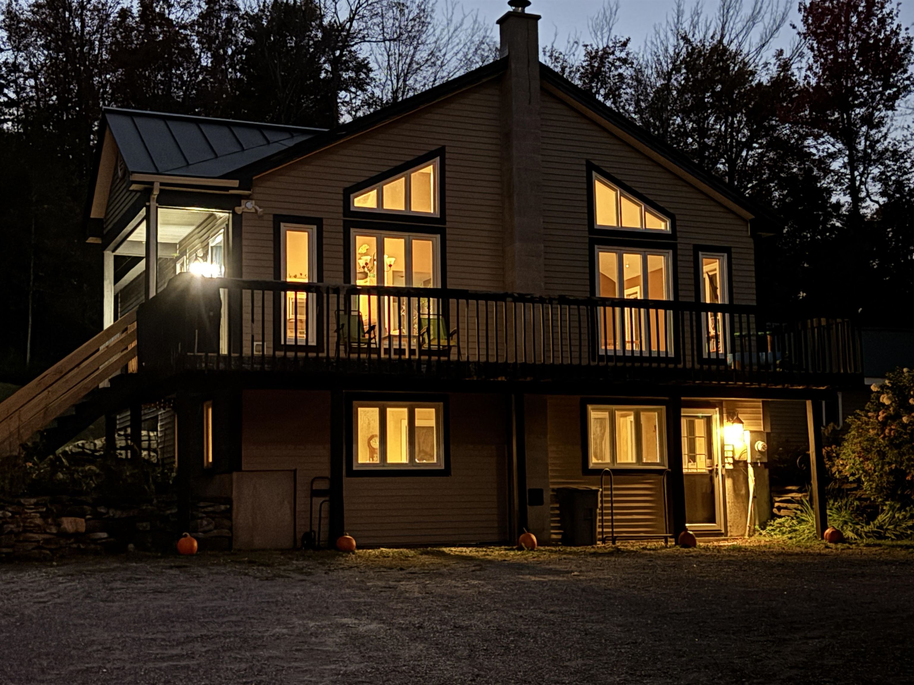
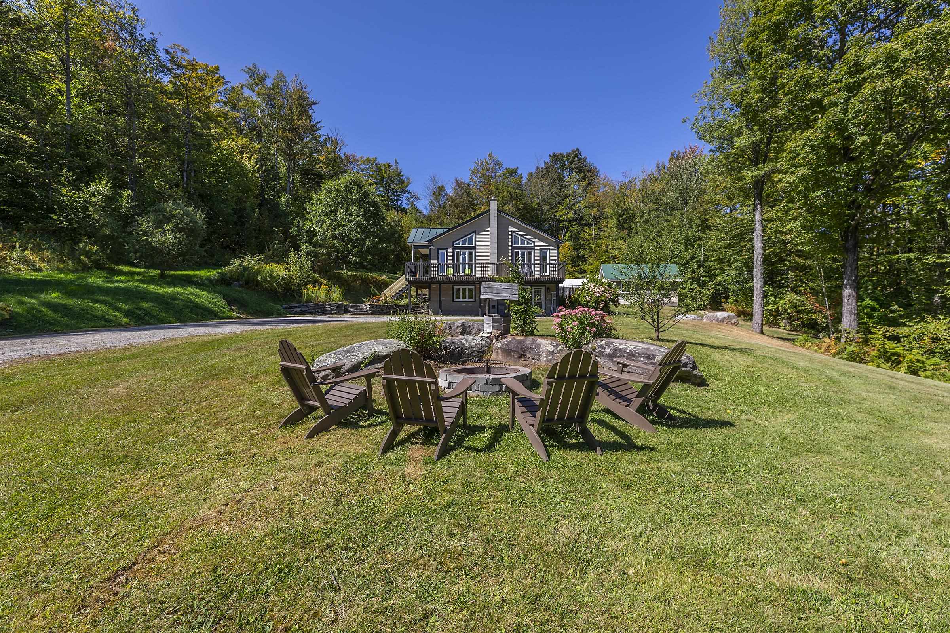
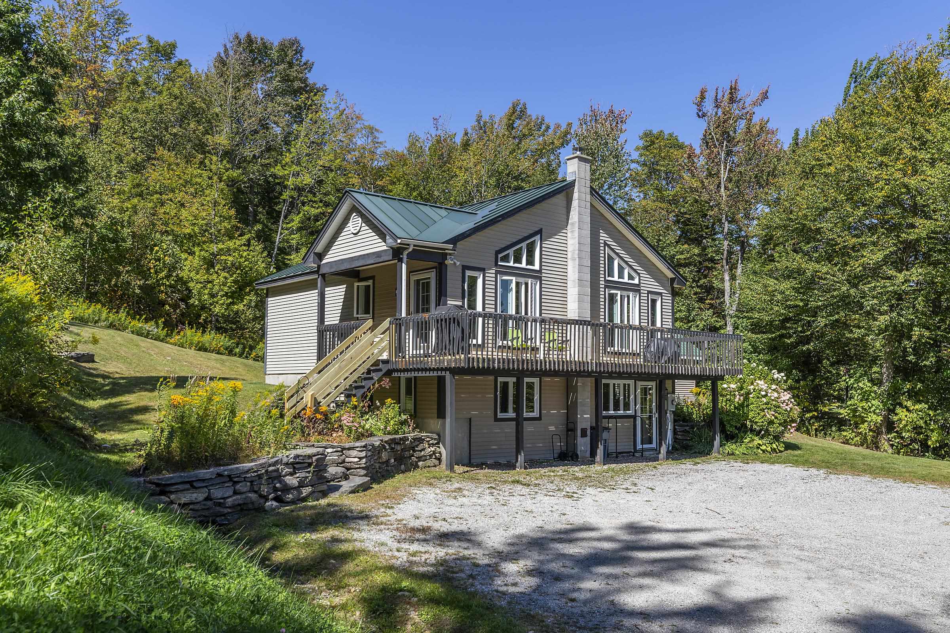
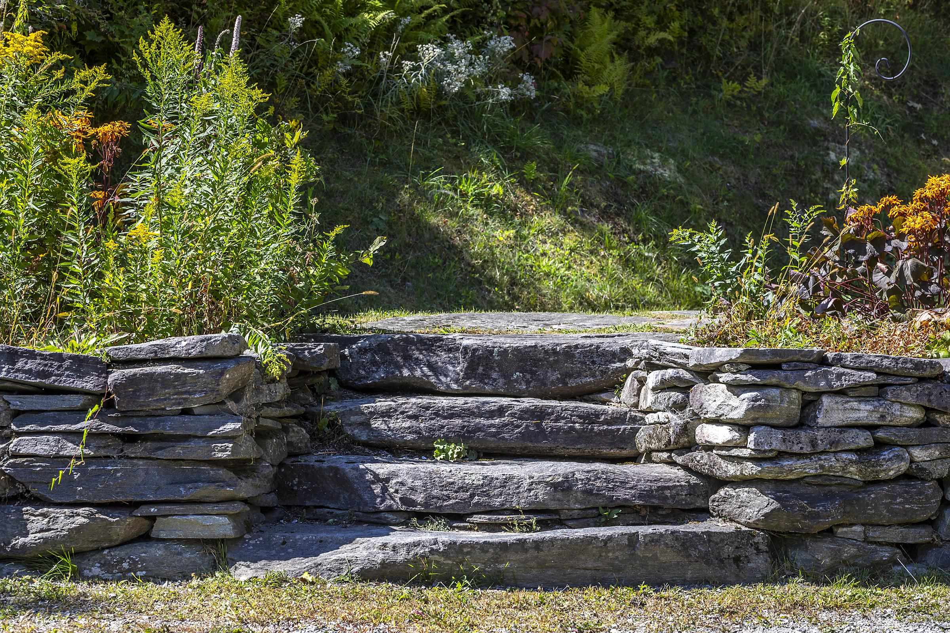
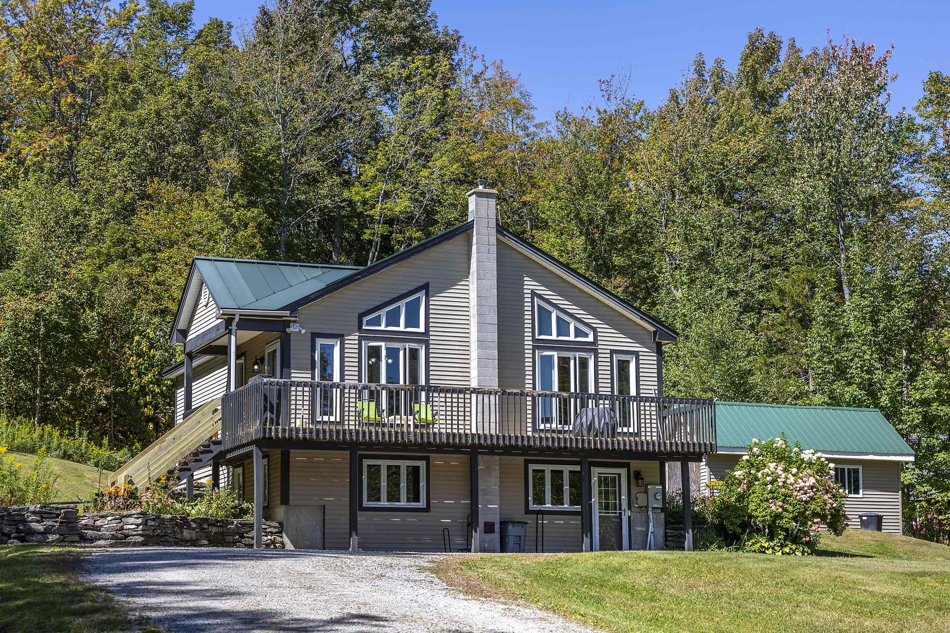
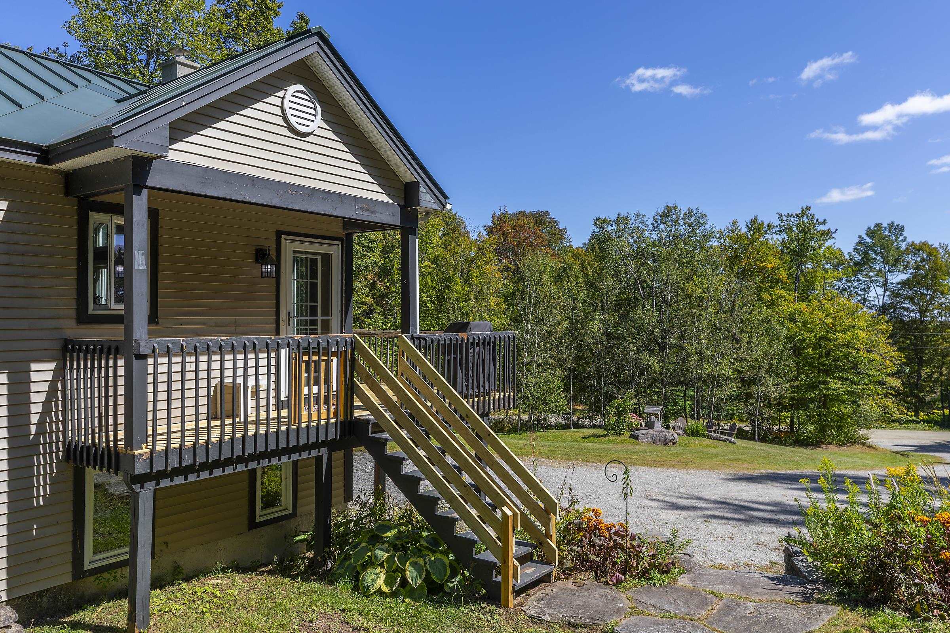
General Property Information
- Property Status:
- Active Under Contract
- Price:
- $429, 000
- Assessed:
- $0
- Assessed Year:
- County:
- VT-Windsor
- Acres:
- 2.10
- Property Type:
- Single Family
- Year Built:
- 2005
- Agency/Brokerage:
- Geralyn Donohue
Engel & Volkers Okemo - Bedrooms:
- 3
- Total Baths:
- 2
- Sq. Ft. (Total):
- 1872
- Tax Year:
- 2025
- Taxes:
- $5, 584
- Association Fees:
Welcome to this attractive Andover Contemporary home, perfectly suited for year-round living or as a Vermont vacation retreat. Built in 2005, this 3 bedroom, 2 bath residence offers modern comfort in a peaceful country setting on 2.1 acres while being just minutes from Okemo Mountain Resort and close to scenic snowmobile trails—ideal for outdoor enthusiasts in every season. The inviting open-concept main level features a spacious living area with vaulted ceiling and is filled with natural light, seamlessly blending kitchen with breakfast bar, dining, and living room. Two bedrooms and a full bath complete this level, offering convenience and functionality for family and guests. The finished, walkout lower level provides flexible living options with an additional room—perfect for a home office, study, or media space—alongside a cozy woodstove that adds charm while keeping heating costs low. The newly upgraded large, front deck is the perfect place to sip morning coffee and take in the view. Step outside to the beautifully landscaped yard with plenty of room for gardening, plus a firepit designed for gatherings. Two detached sheds offer storage and workshop potential for waxing your skis or wood/snowmobile/lawnmower storage. Whether you love skiing, hiking, or simply relaxing in Vermont’s natural beauty, this property delivers the perfect balance of comfort, location, and lifestyle.
Interior Features
- # Of Stories:
- 1
- Sq. Ft. (Total):
- 1872
- Sq. Ft. (Above Ground):
- 961
- Sq. Ft. (Below Ground):
- 911
- Sq. Ft. Unfinished:
- 50
- Rooms:
- 9
- Bedrooms:
- 3
- Baths:
- 2
- Interior Desc:
- Cathedral Ceiling, Kitchen/Living, Living/Dining, Natural Light, Basement Laundry
- Appliances Included:
- Dishwasher, Dryer, Refrigerator, Washer, Owned Water Heater, Water Heater
- Flooring:
- Carpet, Tile
- Heating Cooling Fuel:
- Water Heater:
- Basement Desc:
- Concrete, Finished, Full, Insulated, Walkout, Interior Access
Exterior Features
- Style of Residence:
- Contemporary
- House Color:
- Tan
- Time Share:
- No
- Resort:
- Exterior Desc:
- Exterior Details:
- Deck, Garden Space, Natural Shade, Shed, Storage
- Amenities/Services:
- Land Desc.:
- Country Setting, Level, Open, Sloping, Wooded, Near Skiing, Near Snowmobile Trails
- Suitable Land Usage:
- Roof Desc.:
- Standing Seam
- Driveway Desc.:
- Gravel
- Foundation Desc.:
- Concrete
- Sewer Desc.:
- Mound Leach Field, Pumping Station, Septic
- Garage/Parking:
- No
- Garage Spaces:
- 0
- Road Frontage:
- 212
Other Information
- List Date:
- 2025-09-19
- Last Updated:


