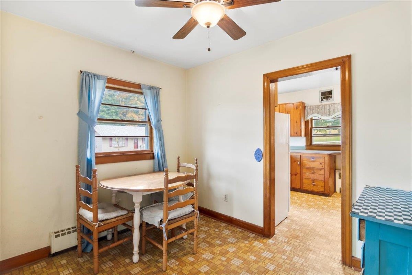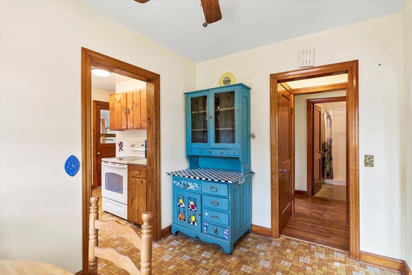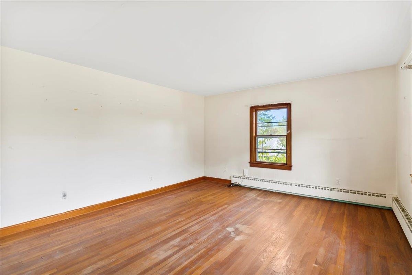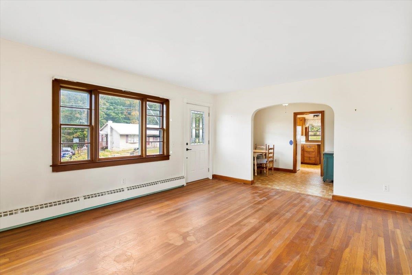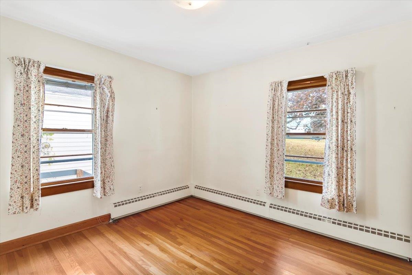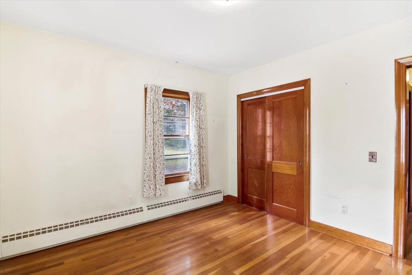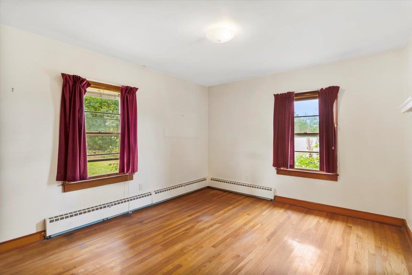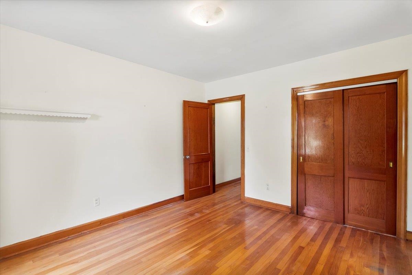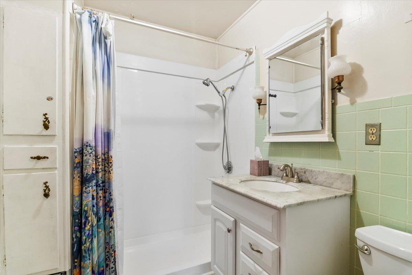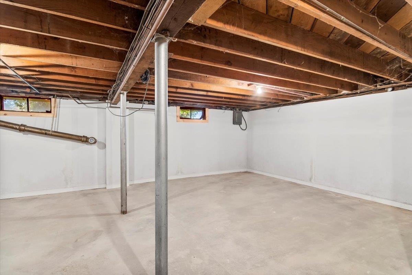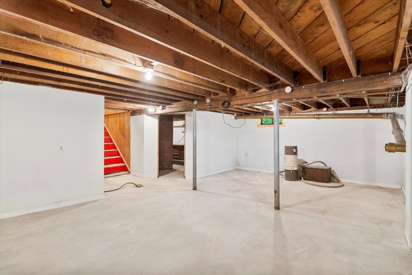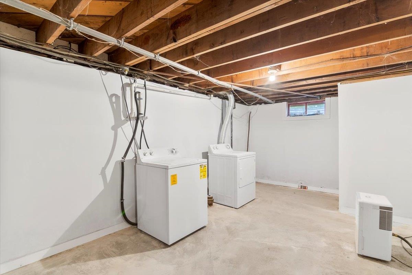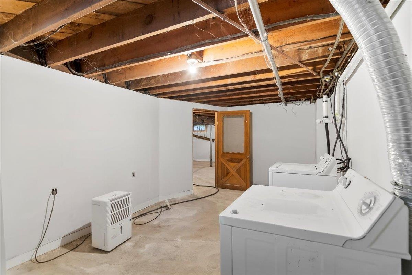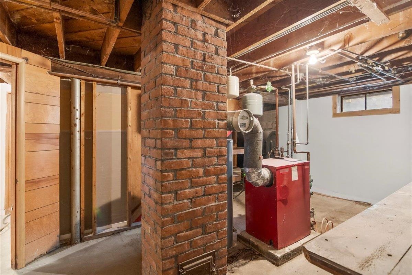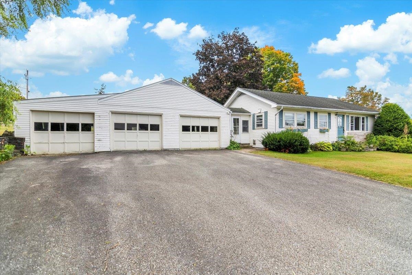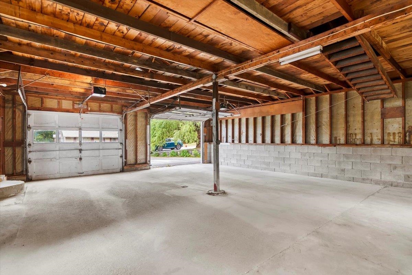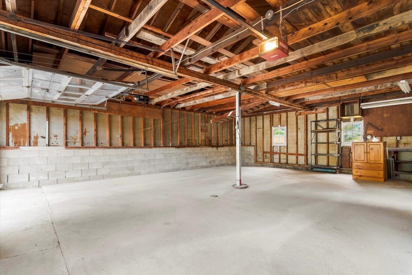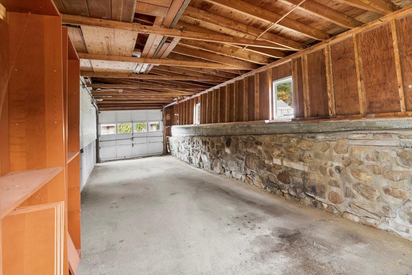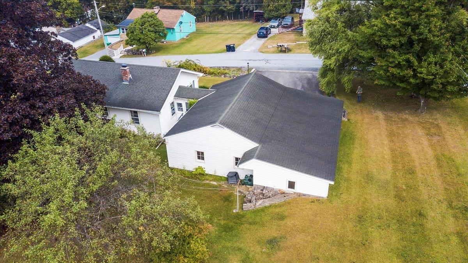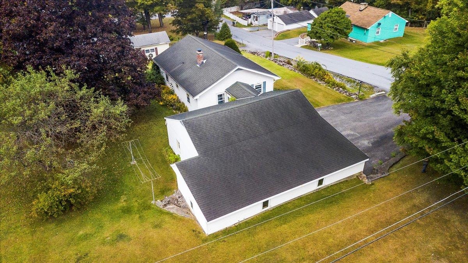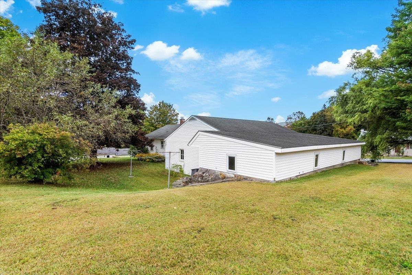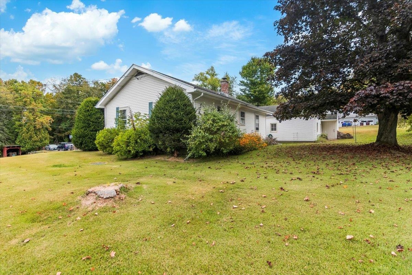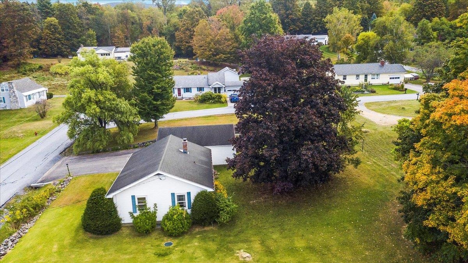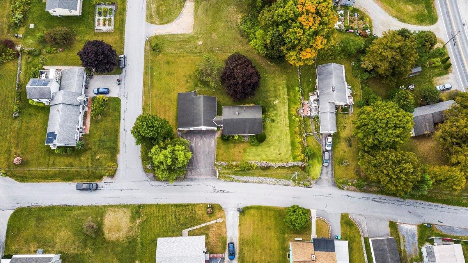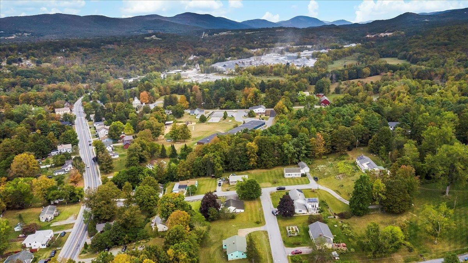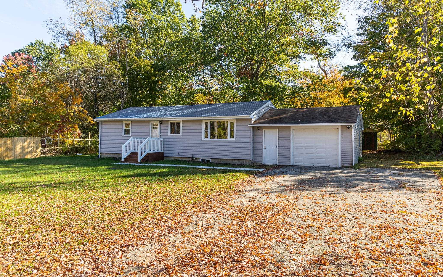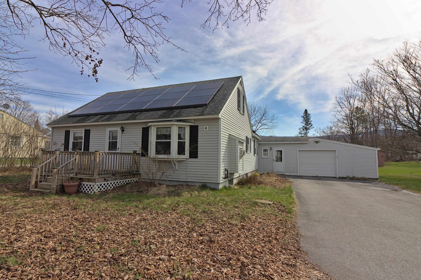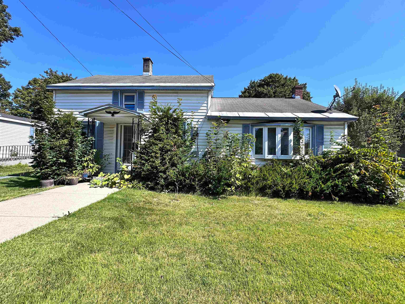1 of 31
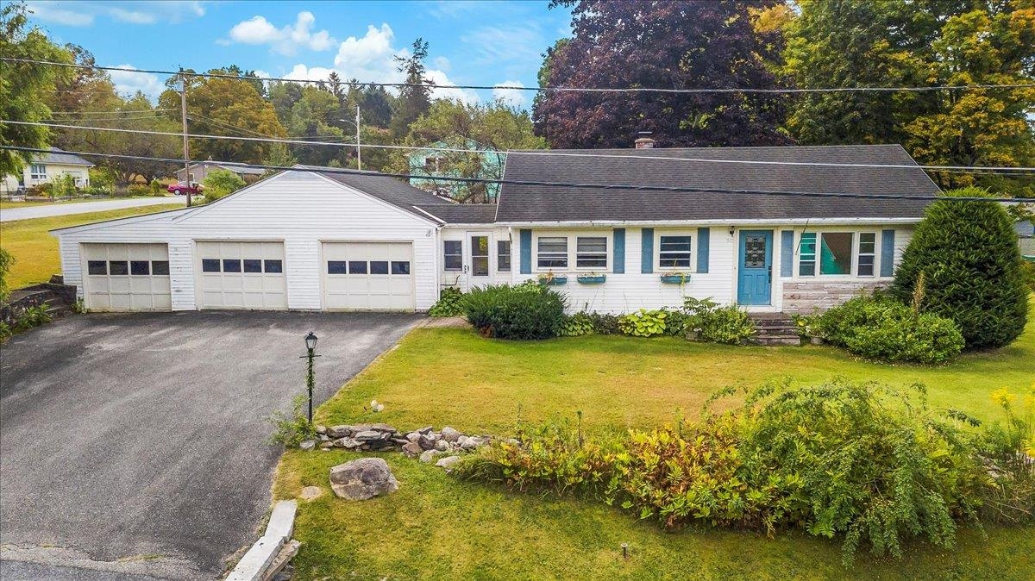
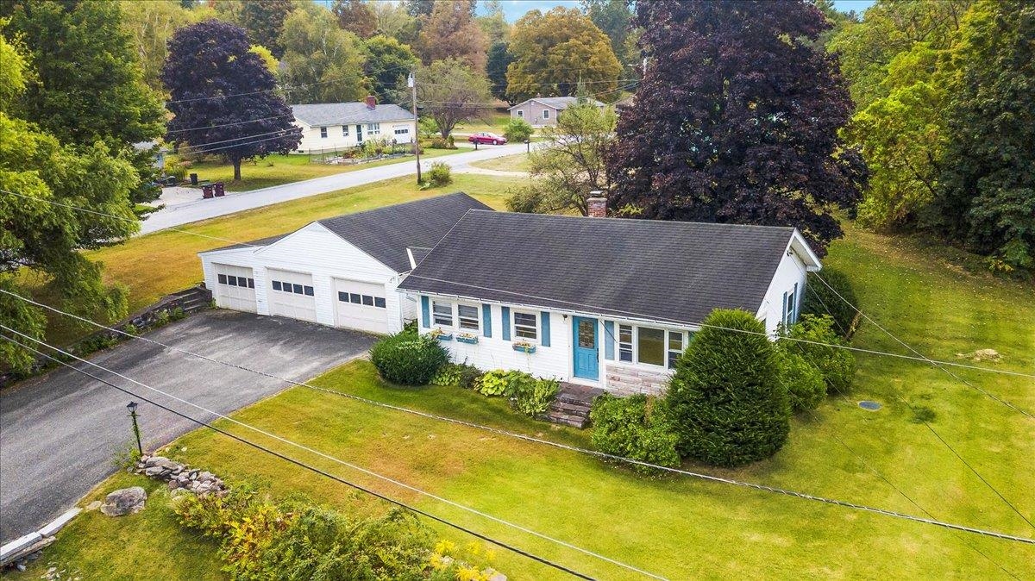
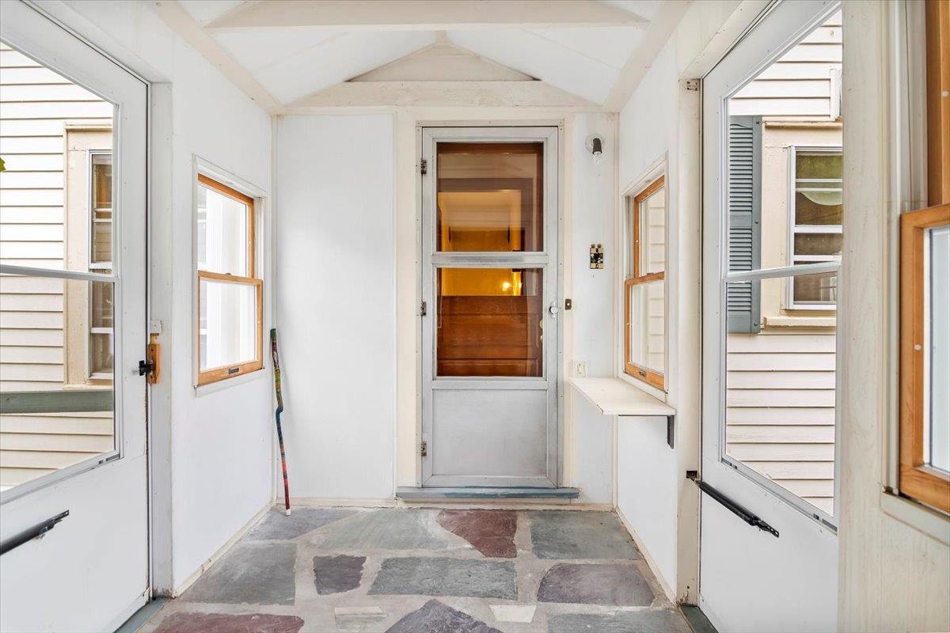
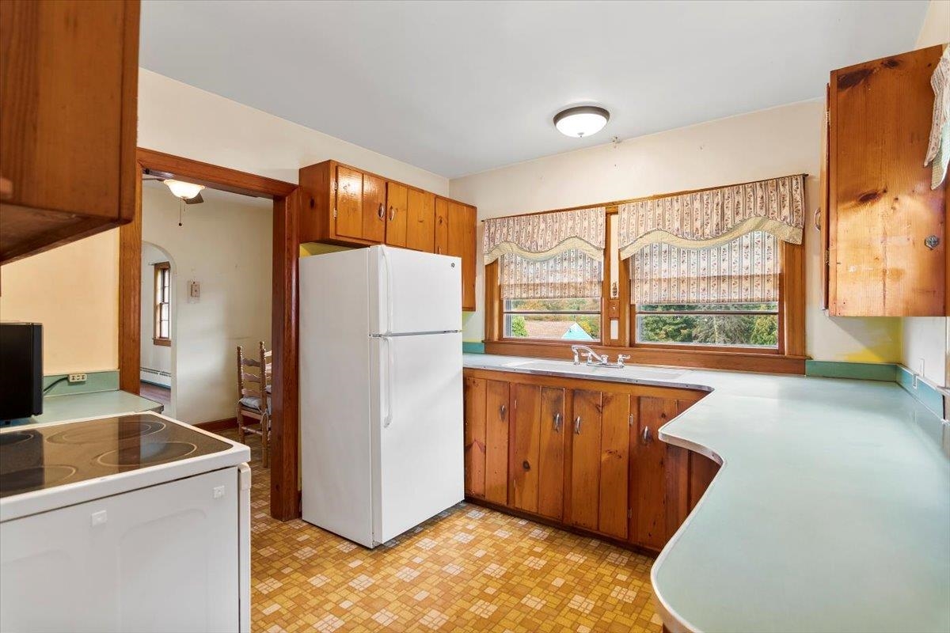
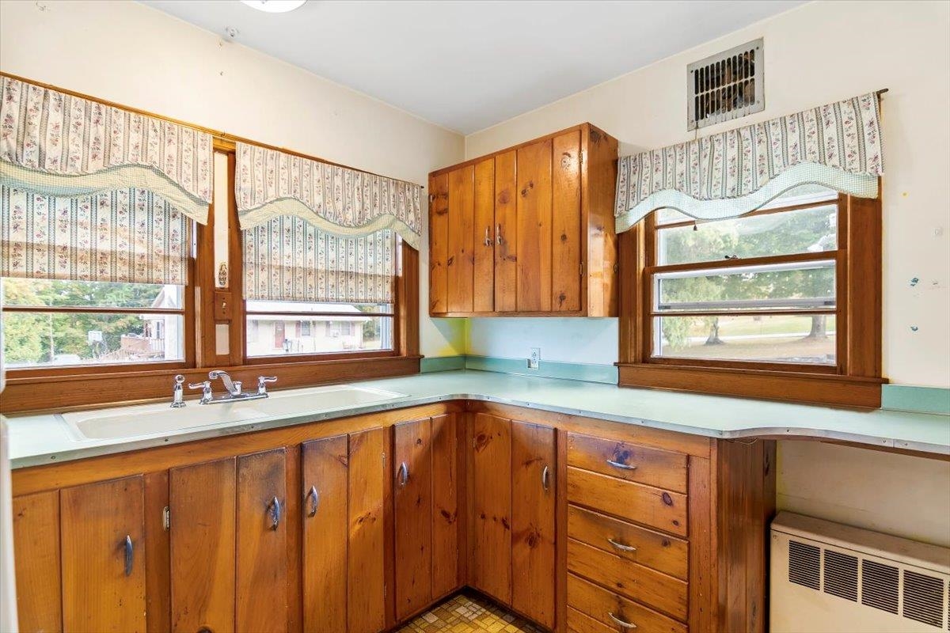
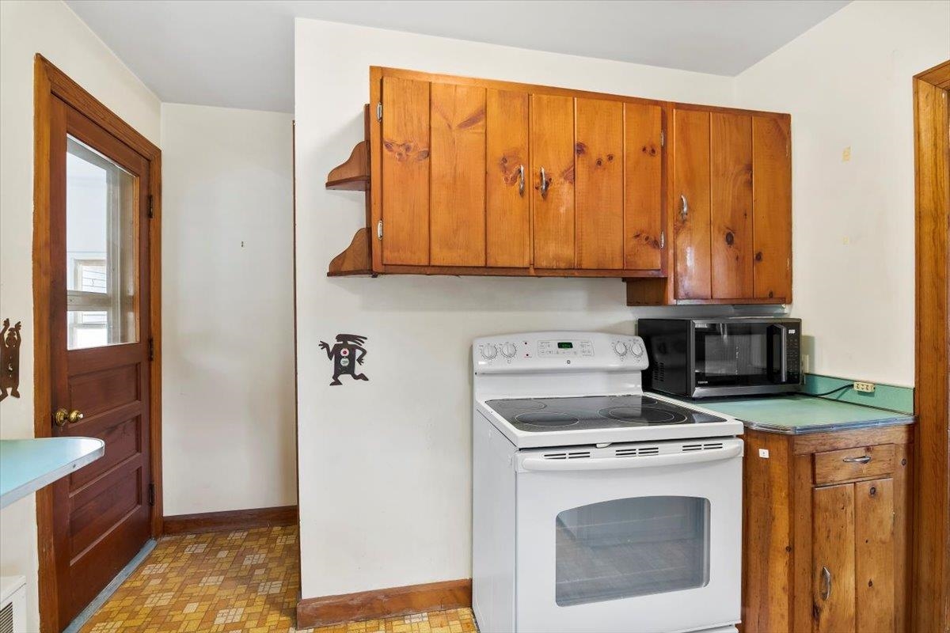
General Property Information
- Property Status:
- Active Under Contract
- Price:
- $219, 000
- Assessed:
- $0
- Assessed Year:
- County:
- VT-Bennington
- Acres:
- 0.45
- Property Type:
- Single Family
- Year Built:
- 1964
- Agency/Brokerage:
- Erika Floriani
Hoffman Real Estate - Bedrooms:
- 2
- Total Baths:
- 1
- Sq. Ft. (Total):
- 936
- Tax Year:
- 2025
- Taxes:
- $2, 967
- Association Fees:
Welcome to 50 Ledgely Drive, a charming and well-cared-for home located in one of Shaftsbury’s smaller neighborhoods. This 2 bedroom, 1 bath home is ideal for first-time buyers, downsizers, or anyone looking for a more manageable space with potential to grow. Solidly built and lovingly maintained over the years, this home offers great bones and a warm, inviting feel throughout. The efficient floor plan provides comfortable living and dining areas, a functional kitchen, and 2 bedrooms with abundant natural light. Breezeway connects the house to the attached 3-car garage. With a few timely updates and a bit of TLC, you can easily make this home your own while building equity over time. Set on a corner lot, the property offers added privacy, extra yard space, and plenty of potential for gardening, outdoor entertaining, or simply enjoying the quiet surroundings. The neighborhood is known for its close proximity to the village and community feel. Just a short distance from Shaftsbury Elementary School and the country store, providing convenience and Vermont charm for daily essentials with a friendly, small-town vibe. All offers must be submitted by 4pm 9/22.
Interior Features
- # Of Stories:
- 1
- Sq. Ft. (Total):
- 936
- Sq. Ft. (Above Ground):
- 936
- Sq. Ft. (Below Ground):
- 0
- Sq. Ft. Unfinished:
- 936
- Rooms:
- 6
- Bedrooms:
- 2
- Baths:
- 1
- Interior Desc:
- Ceiling Fan, Dining Area, Basement Laundry, Attic with Pulldown
- Appliances Included:
- Dryer, Microwave, Electric Range, Refrigerator, Washer, Water Heater off Boiler
- Flooring:
- Vinyl, Wood
- Heating Cooling Fuel:
- Water Heater:
- Basement Desc:
- Concrete Floor, Interior Stairs, Unfinished, Basement Stairs
Exterior Features
- Style of Residence:
- Ranch
- House Color:
- White
- Time Share:
- No
- Resort:
- No
- Exterior Desc:
- Exterior Details:
- Garden Space, Natural Shade
- Amenities/Services:
- Land Desc.:
- Corner, Landscaped, Level, Mountain View, In Town, Neighborhood, Near School(s)
- Suitable Land Usage:
- Residential
- Roof Desc.:
- Shingle
- Driveway Desc.:
- Paved
- Foundation Desc.:
- Block
- Sewer Desc.:
- On-Site Septic Exists
- Garage/Parking:
- Yes
- Garage Spaces:
- 3
- Road Frontage:
- 140
Other Information
- List Date:
- 2025-09-18
- Last Updated:


