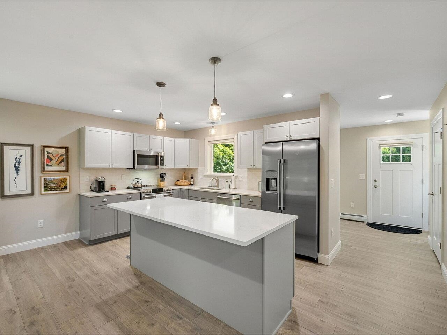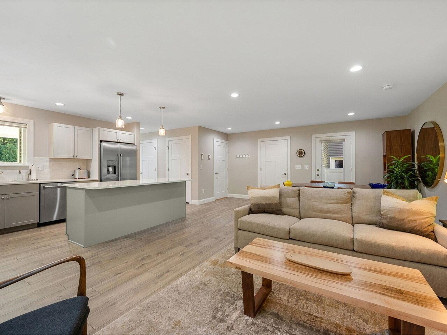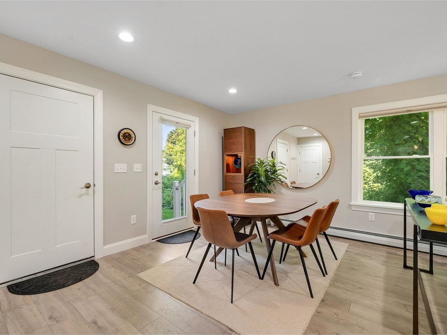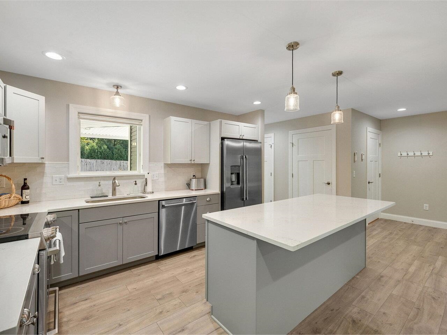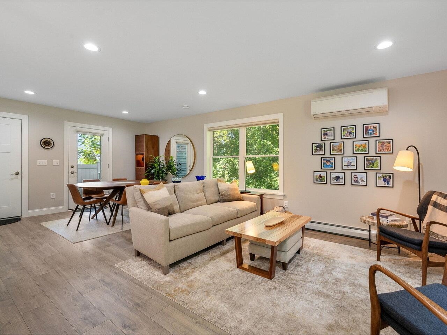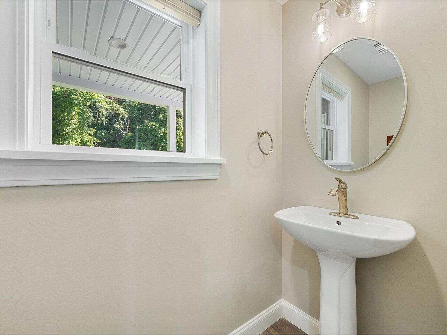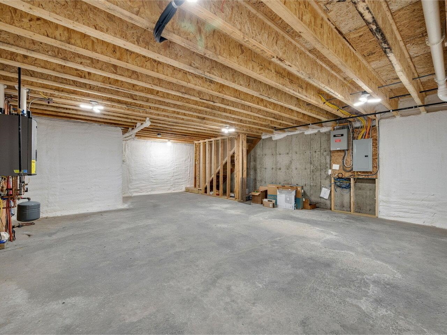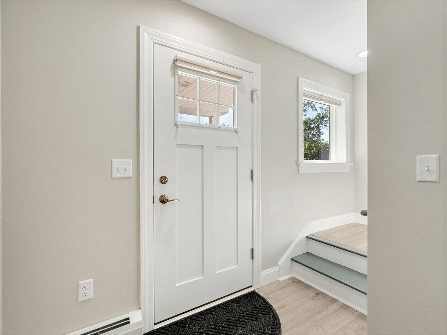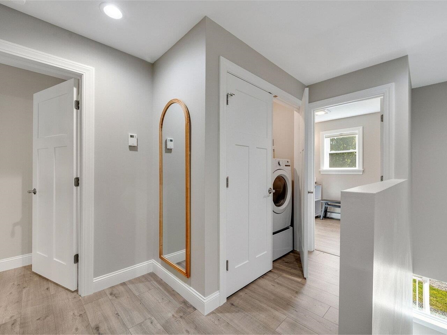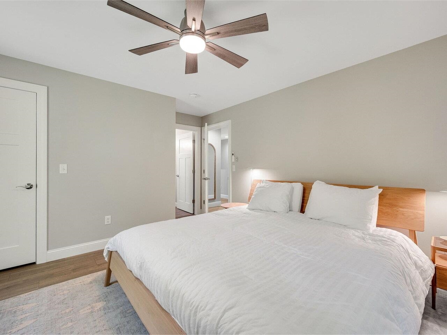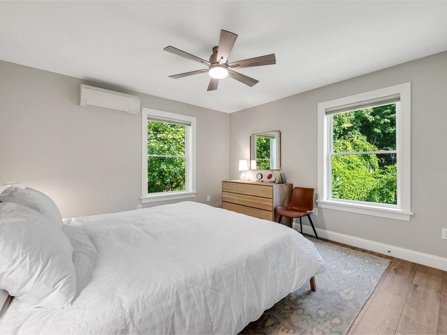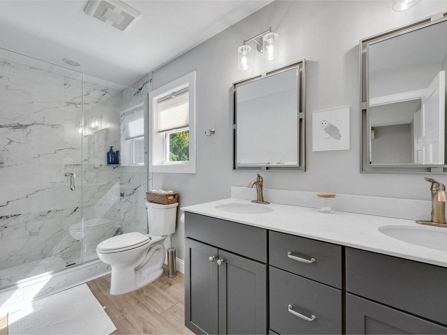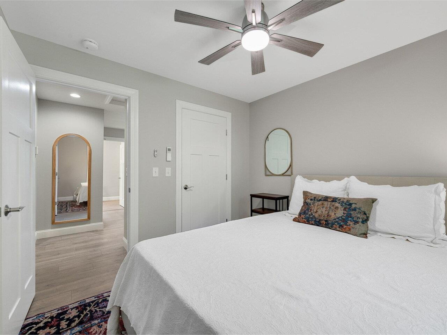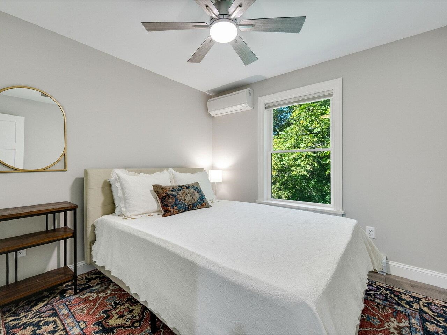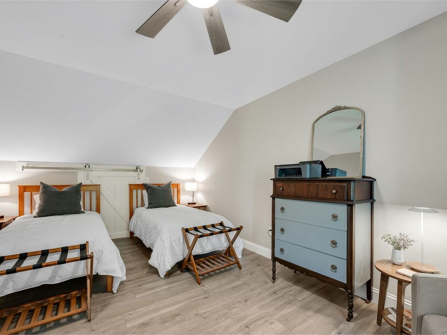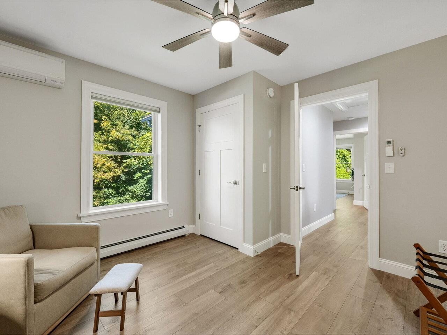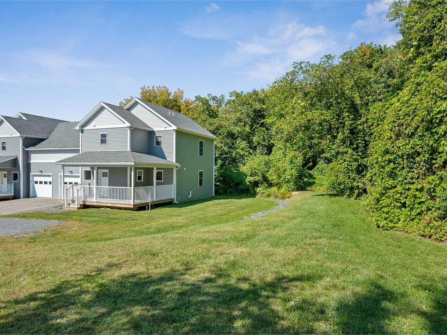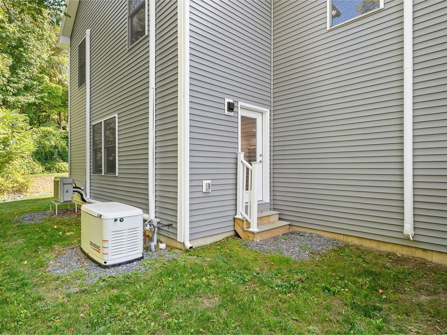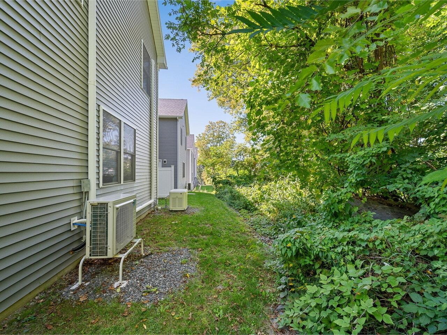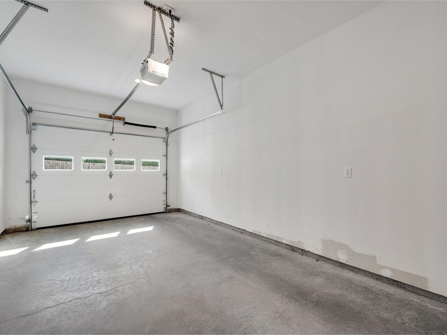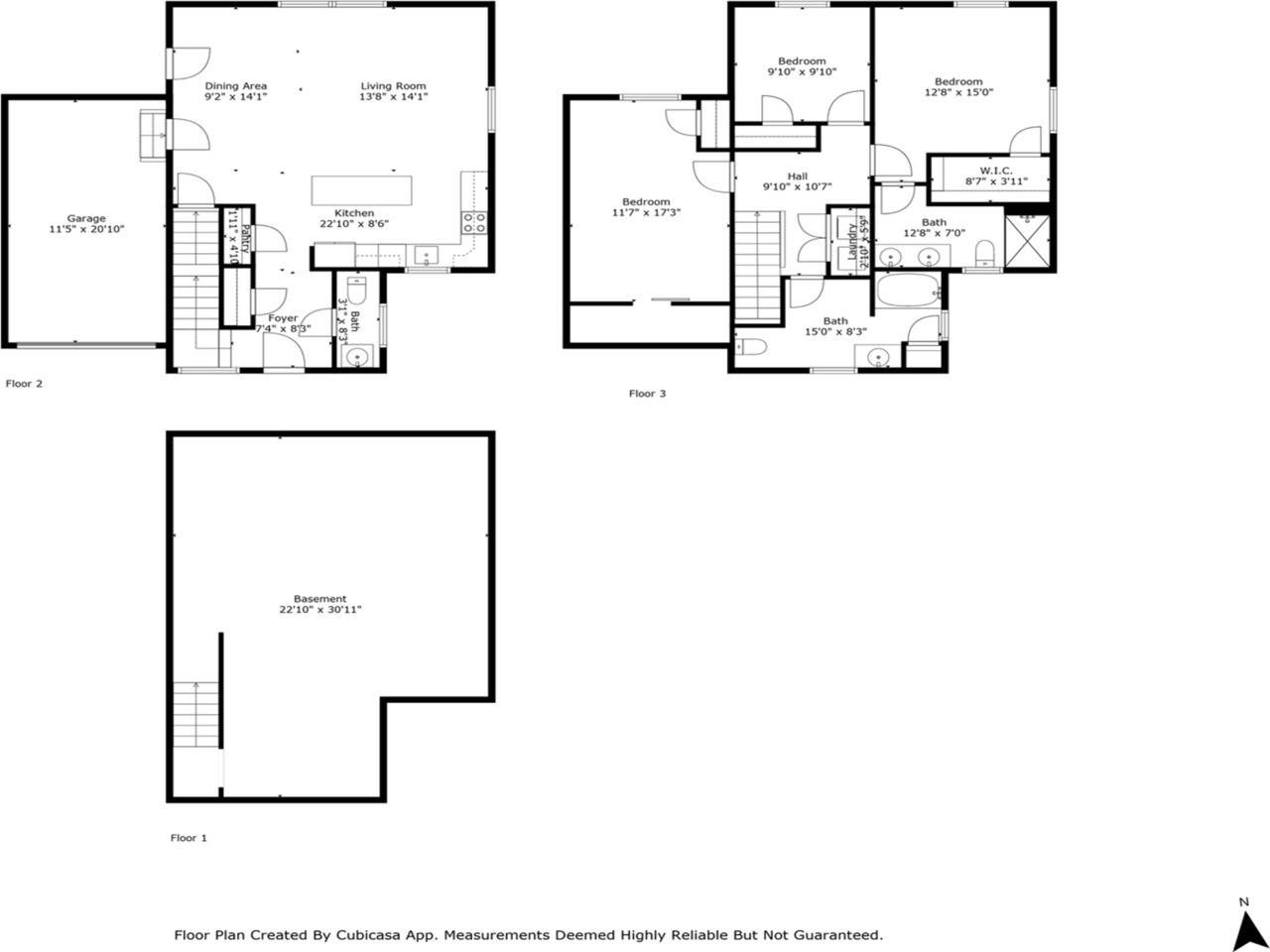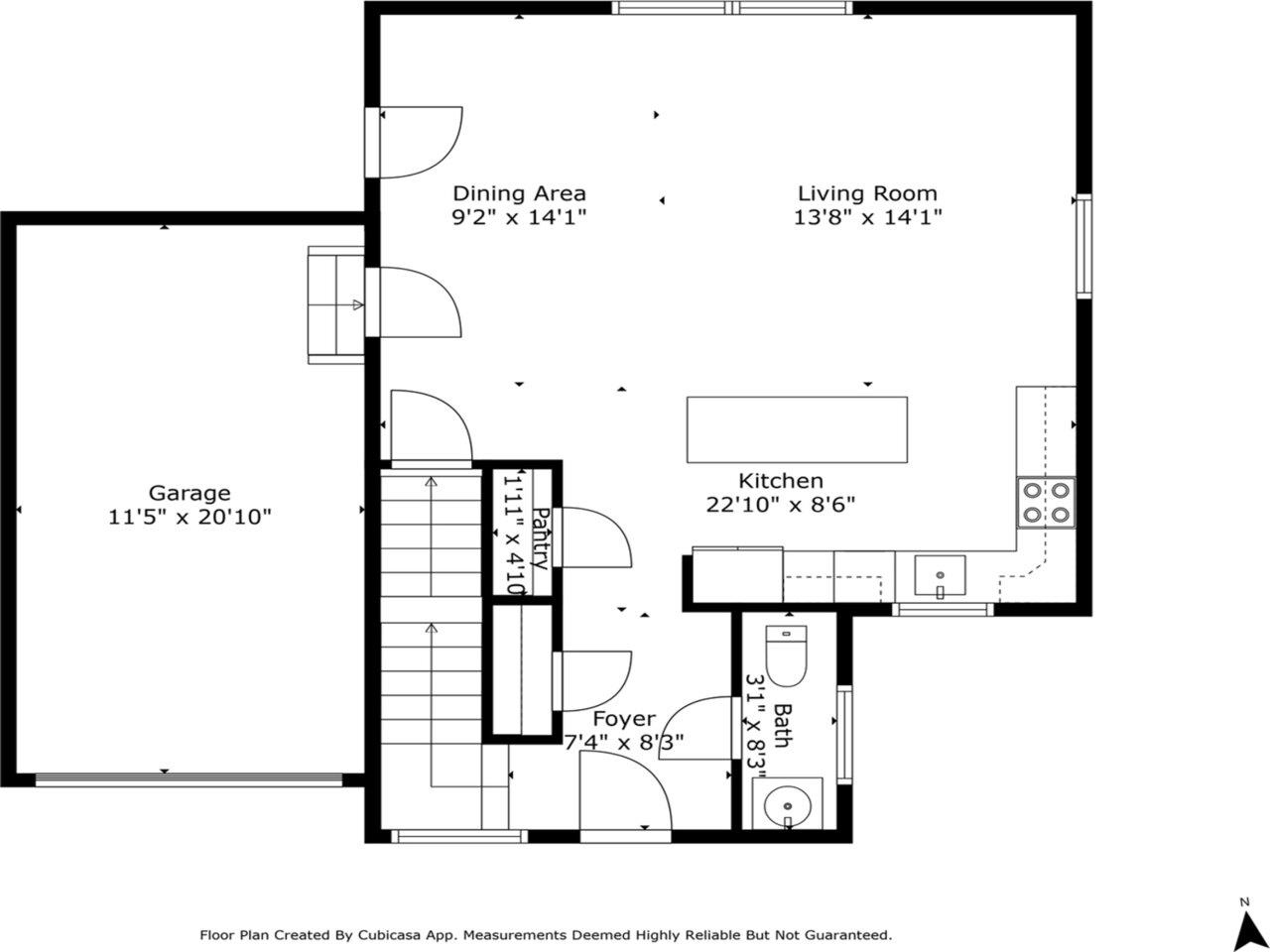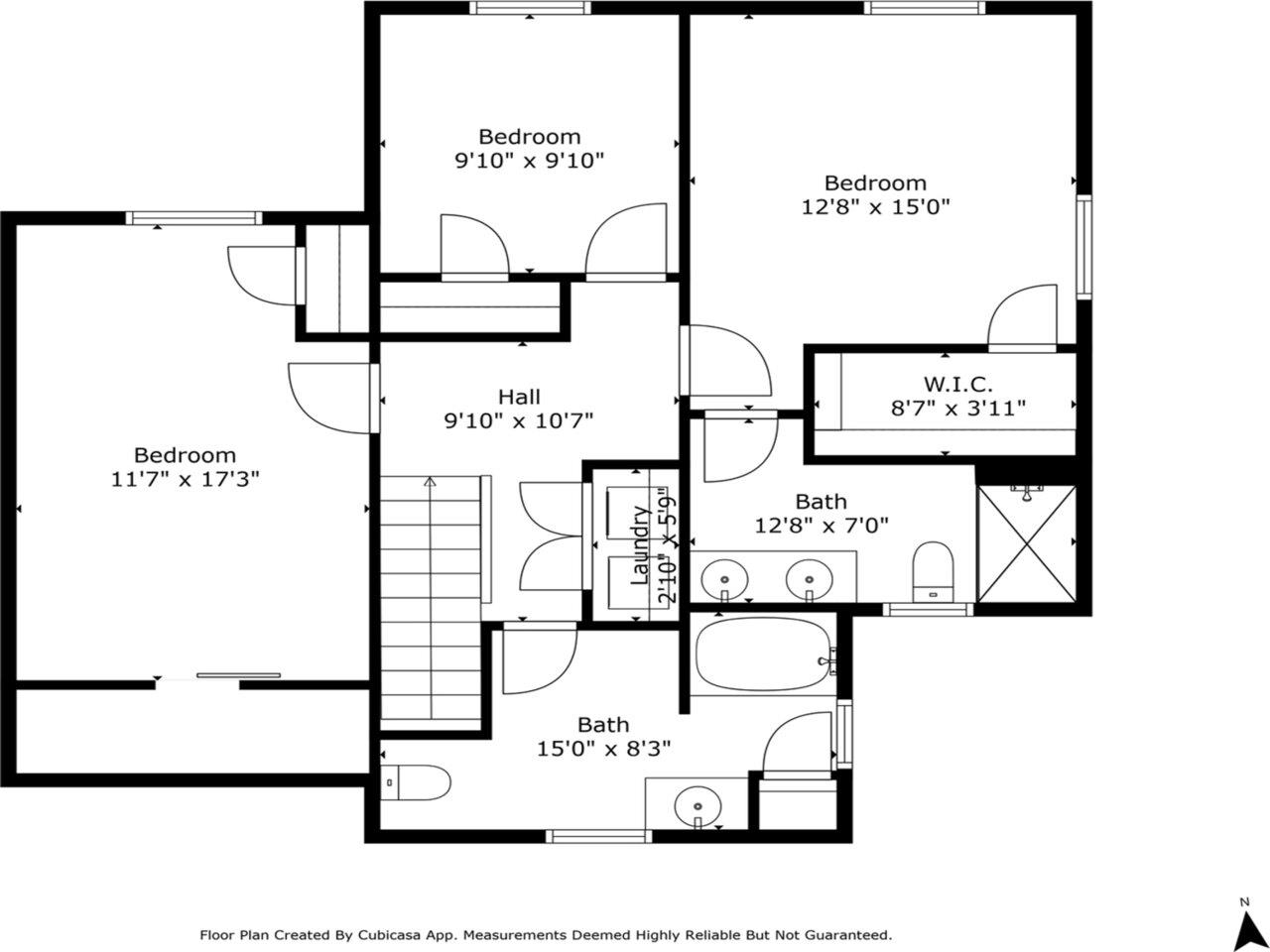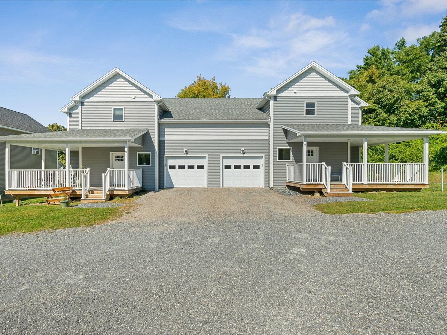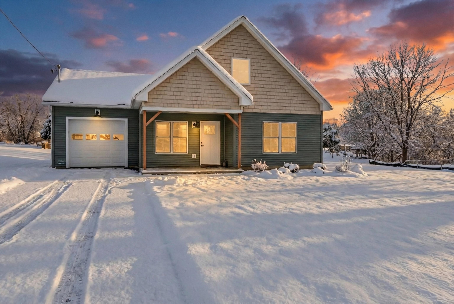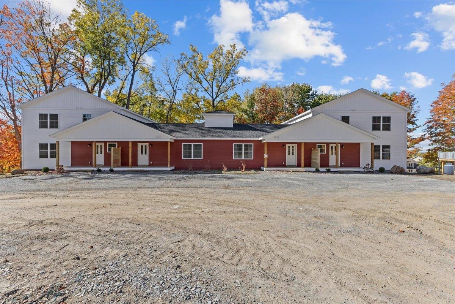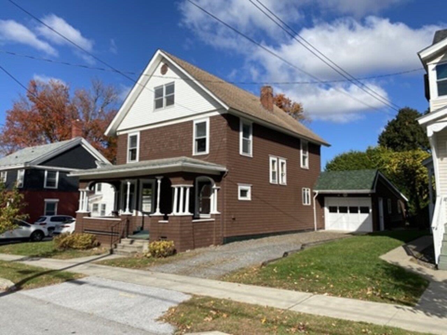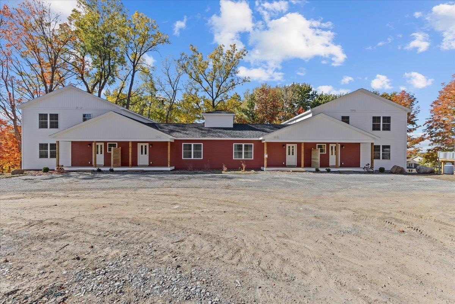1 of 30
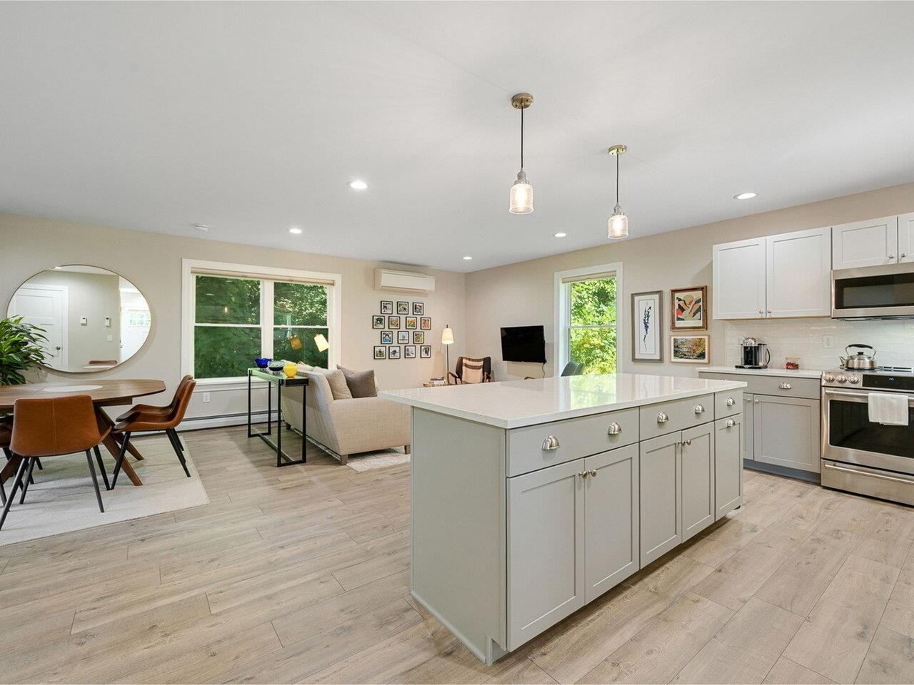
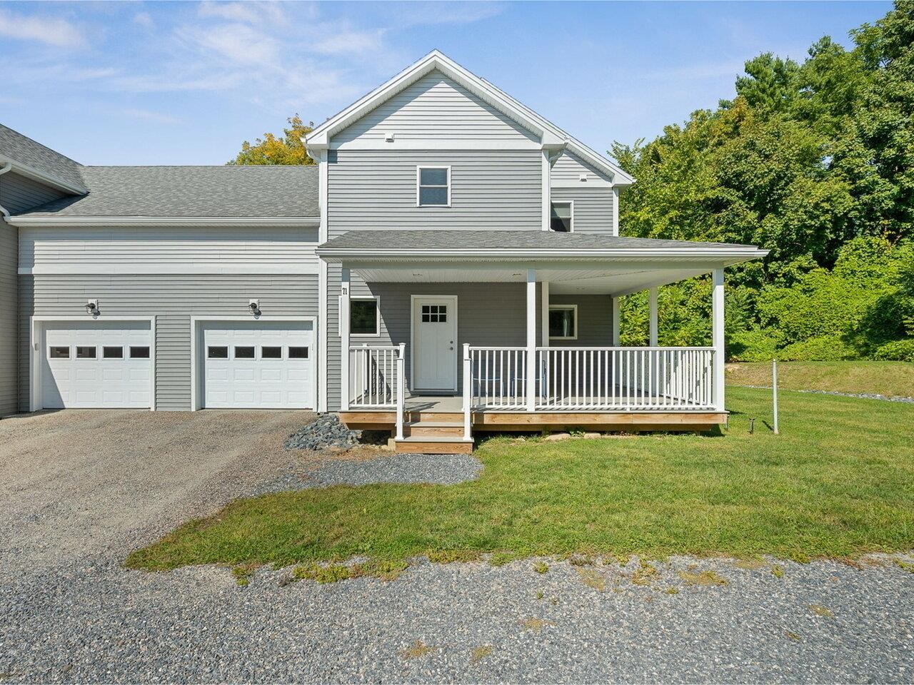
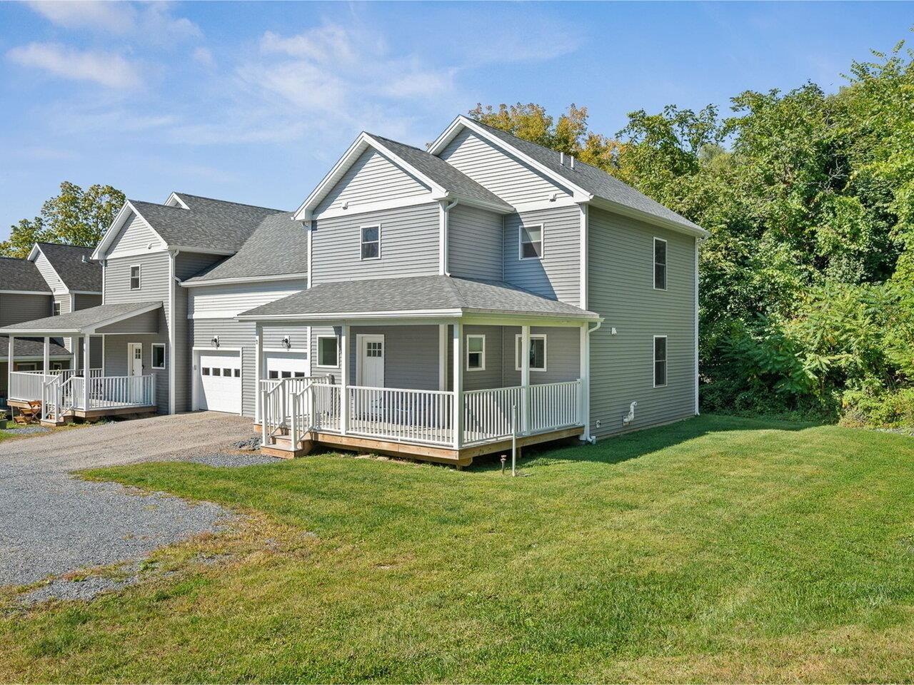
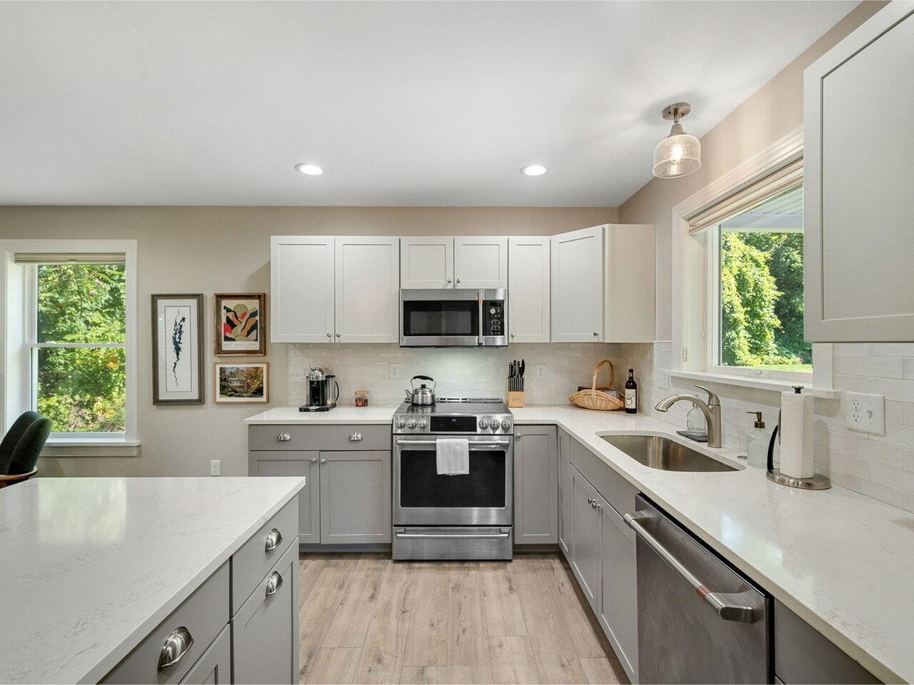
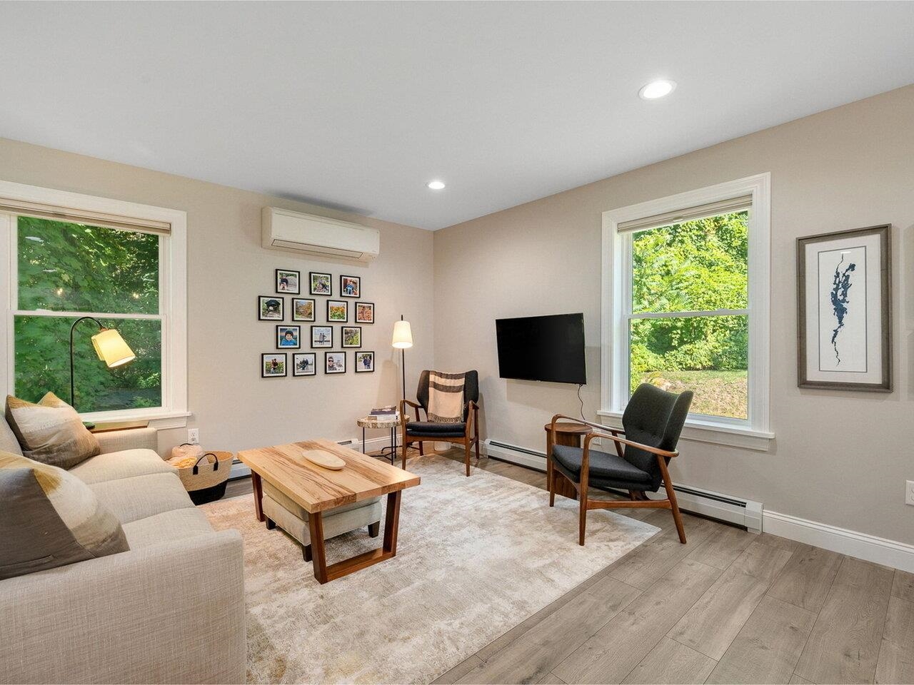
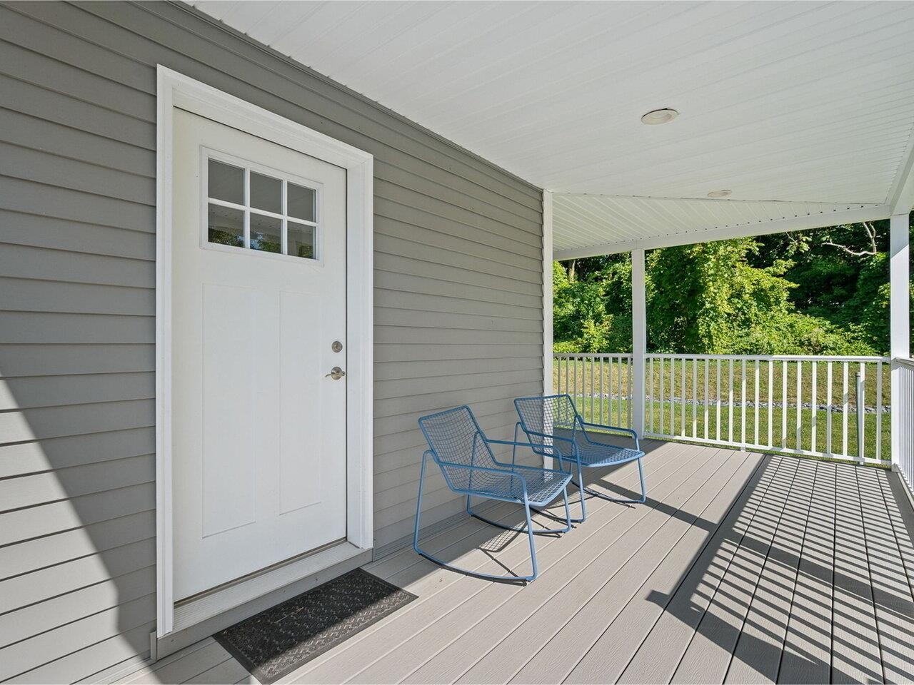
General Property Information
- Property Status:
- Active Under Contract
- Price:
- $429, 900
- Assessed:
- $0
- Assessed Year:
- County:
- VT-Franklin
- Acres:
- 0.00
- Property Type:
- Condo
- Year Built:
- 2023
- Agency/Brokerage:
- Susan Kaminski
Coldwell Banker Hickok and Boardman - Bedrooms:
- 3
- Total Baths:
- 3
- Sq. Ft. (Total):
- 1619
- Tax Year:
- 2025
- Taxes:
- $7, 838
- Association Fees:
Low HOA FEE, only $161 a month! This nearly new, 2-year-old end-unit townhouse is loaded with thoughtful upgrades for comfort and style. Enjoy engineered hardwood floors, GE Cafe appliances, two-tone kitchen cabinetry with striking quartz countertops, Hunter Douglas shades, and mini-splits for year-round comfort. A whole-house generator adds peace of mind during stormy weather. The open-concept first floor features a sophisticated kitchen with a large island, seamlessly connecting to the dining and living areas - perfect for entertaining or enjoying cozy evenings at home. A half bath with pedestal sink, access to the attached one-car garage, and access to a spacious basement with high ceilings, ideal for storage or finishing, complete this level. Upstairs, each bedroom has its own mini-split. The primary suite boasts a spa-like bathroom with radiant floor heating and a gorgeous walk-in shower. Two additional bedrooms share a full bath also with heated floors. A washer and dryer are conveniently located on this level. As an end-unit, this home is surrounded by extra green space, offering a sense of privacy and tranquility - all just minutes from downtown St. Albans coffee shops and restaurants. Schedule your showing today!
Interior Features
- # Of Stories:
- 2
- Sq. Ft. (Total):
- 1619
- Sq. Ft. (Above Ground):
- 1619
- Sq. Ft. (Below Ground):
- 0
- Sq. Ft. Unfinished:
- 1236
- Rooms:
- 6
- Bedrooms:
- 3
- Baths:
- 3
- Interior Desc:
- Blinds, Ceiling Fan, Primary BR w/ BA, Natural Light, Natural Woodwork, Programmable Thermostat, 2nd Floor Laundry
- Appliances Included:
- Electric Cooktop, ENERGY STAR Qual Dishwshr, ENERGY STAR Qual Dryer, ENERGY STAR Qual Fridge, ENERGY STAR Qual Washer, Induction Cooktop
- Flooring:
- Ceramic Tile, Manufactured, Wood
- Heating Cooling Fuel:
- Water Heater:
- Basement Desc:
- Concrete, Concrete Floor, Full, Insulated, Storage Space, Unfinished
Exterior Features
- Style of Residence:
- Duplex, Townhouse
- House Color:
- Grey
- Time Share:
- No
- Resort:
- No
- Exterior Desc:
- Exterior Details:
- Natural Shade, Covered Porch
- Amenities/Services:
- Land Desc.:
- Condo Development, Secluded, In Town, Near Shopping, Near Public Transportatn, Near Hospital, Near School(s)
- Suitable Land Usage:
- Roof Desc.:
- Asphalt Shingle
- Driveway Desc.:
- Paved
- Foundation Desc.:
- Concrete
- Sewer Desc.:
- Public
- Garage/Parking:
- Yes
- Garage Spaces:
- 1
- Road Frontage:
- 0
Other Information
- List Date:
- 2025-09-18
- Last Updated:


