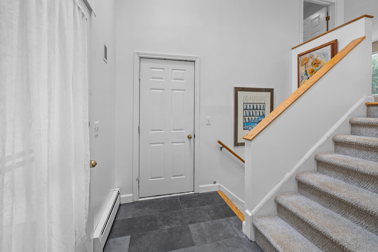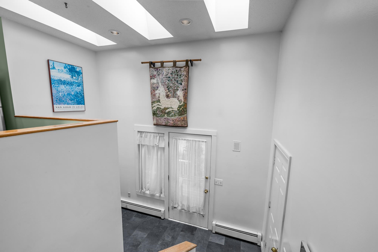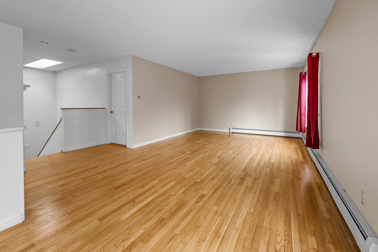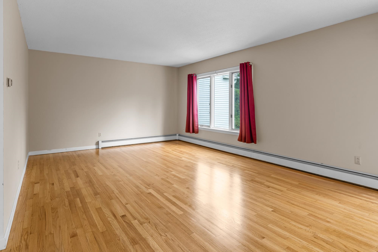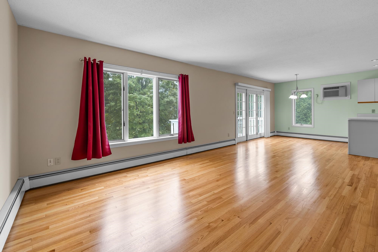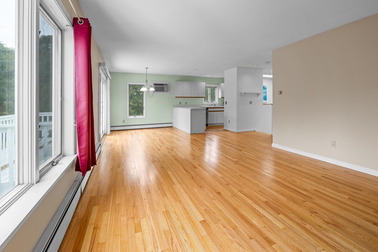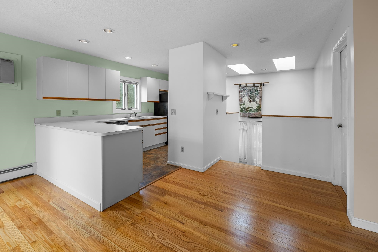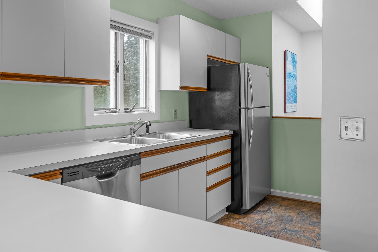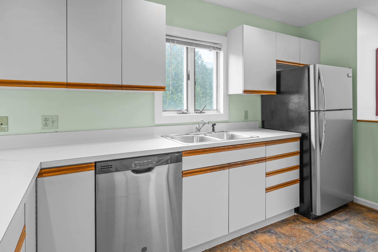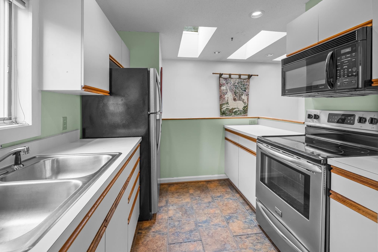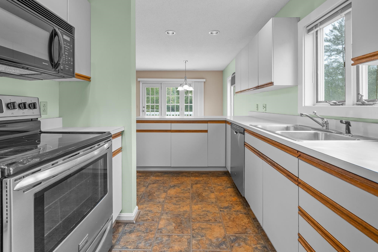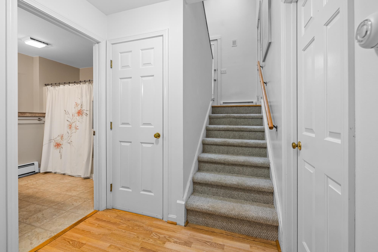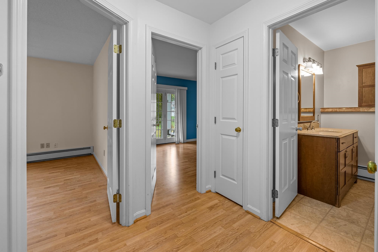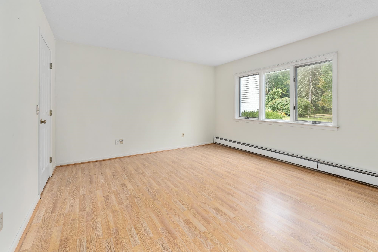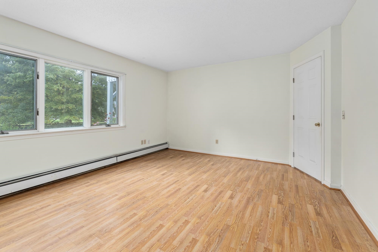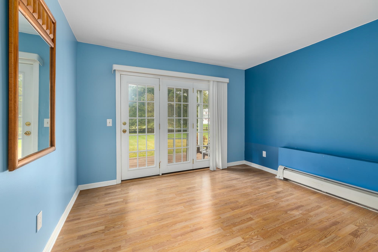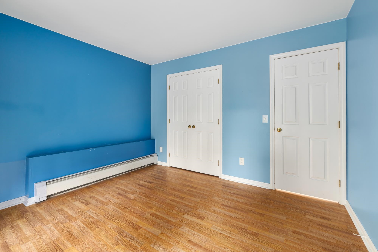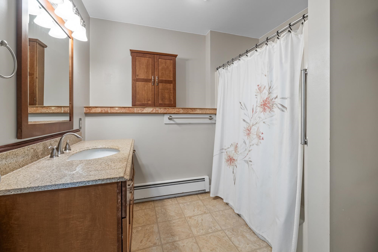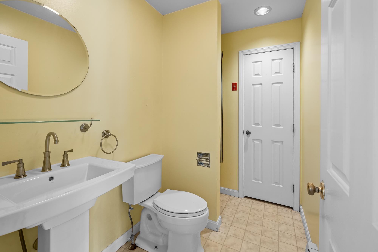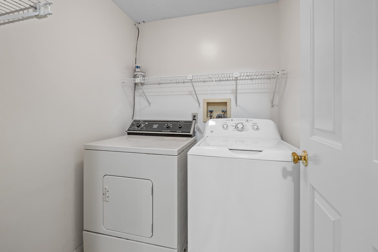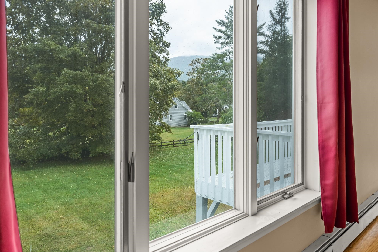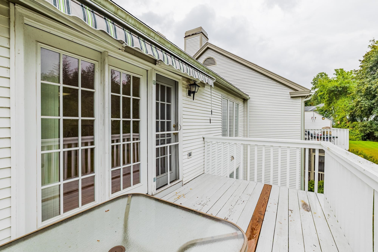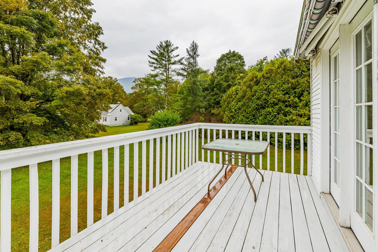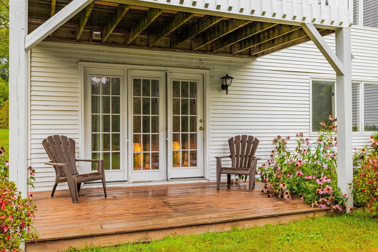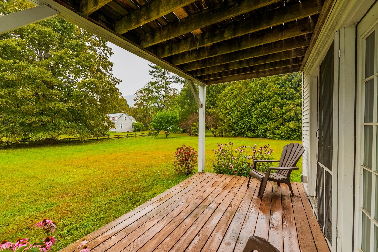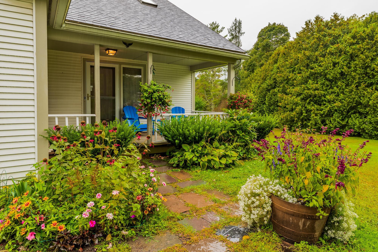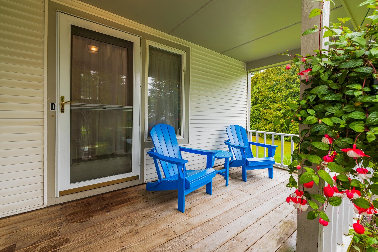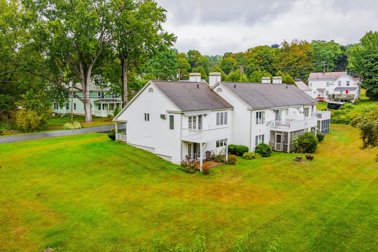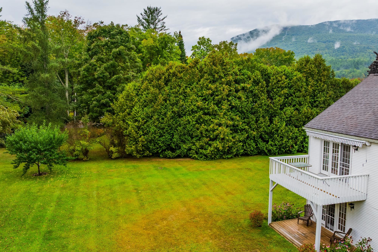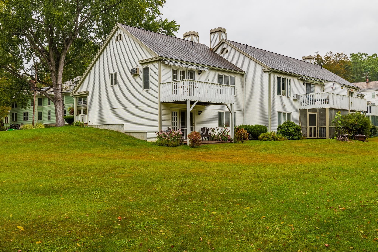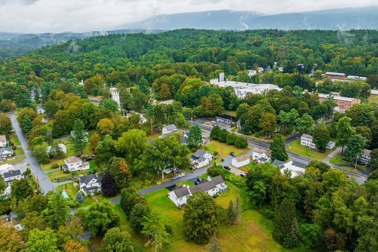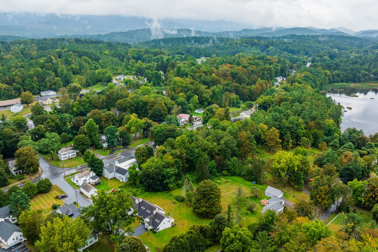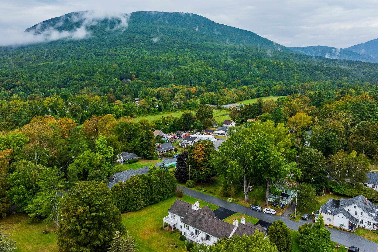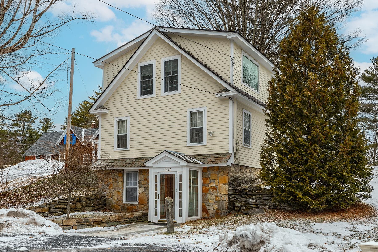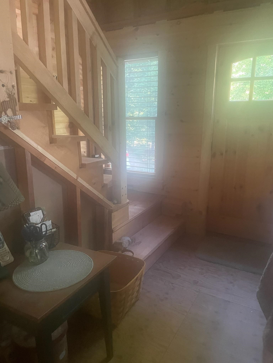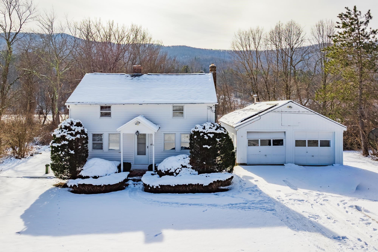1 of 39
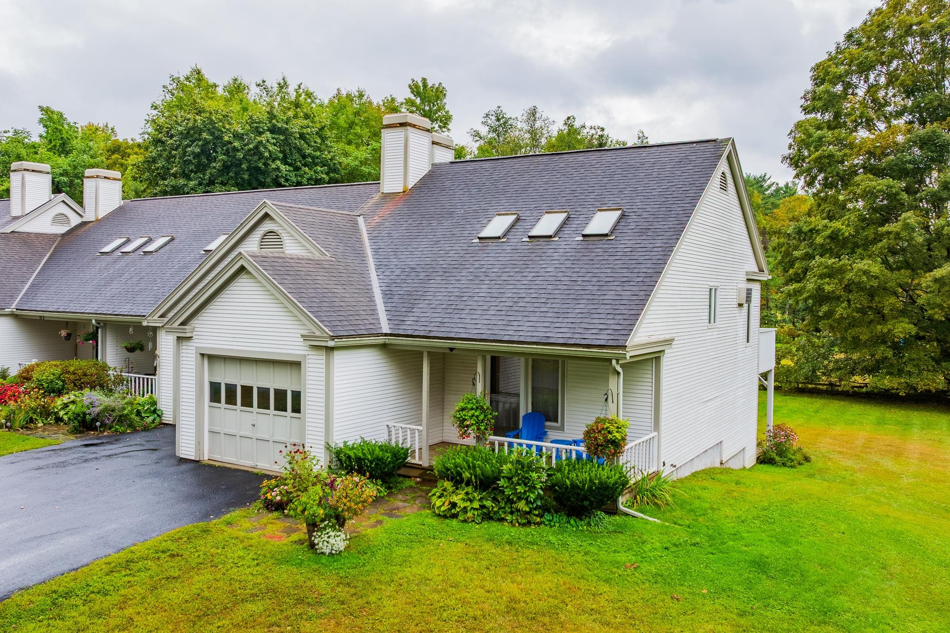
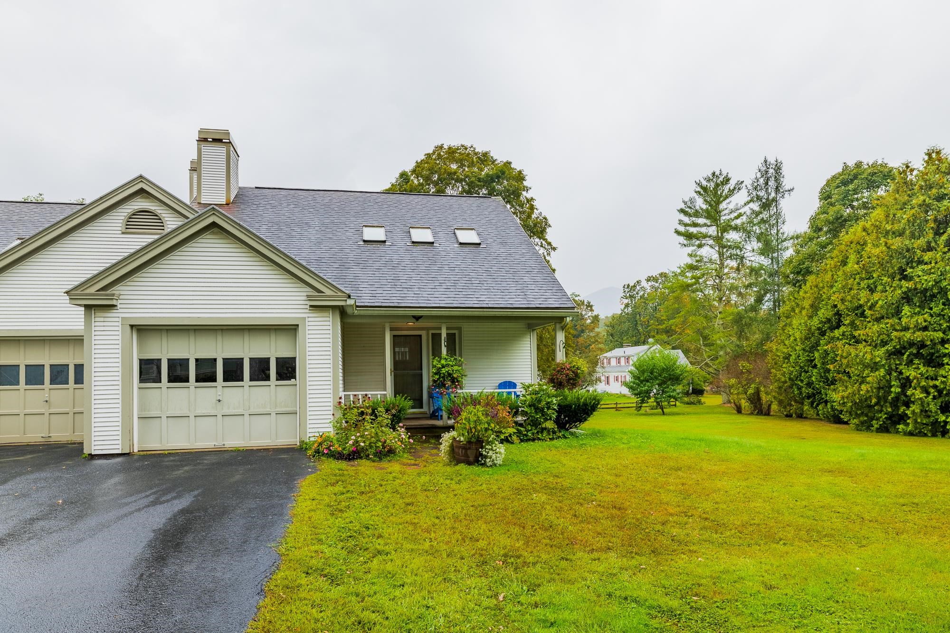
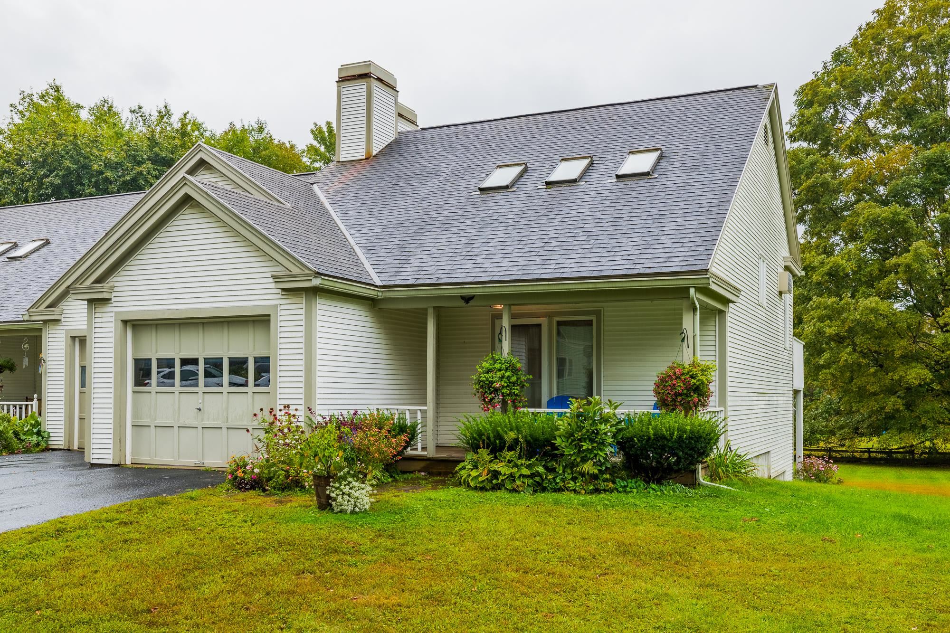
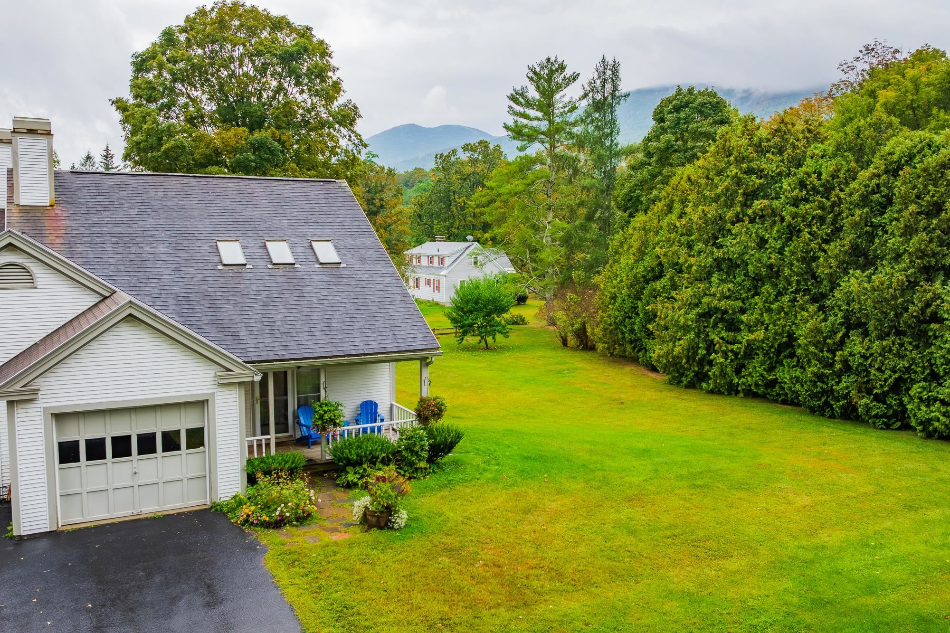
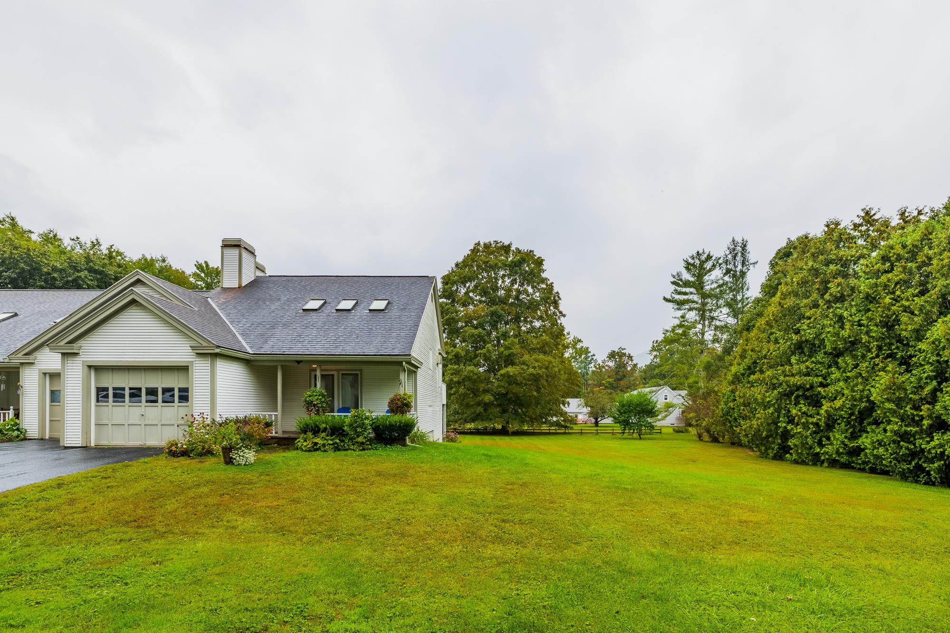
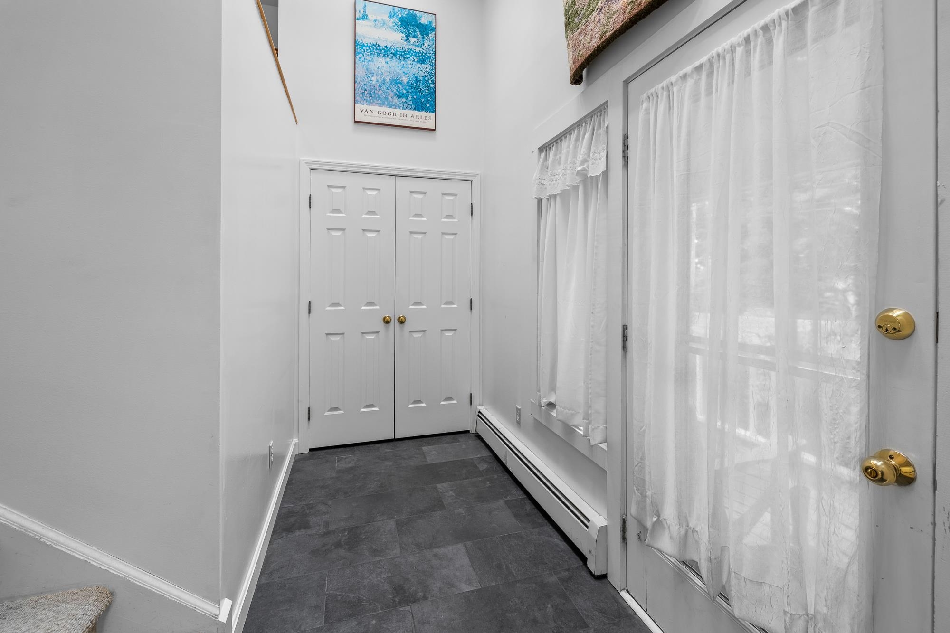
General Property Information
- Property Status:
- Active Under Contract
- Price:
- $289, 000
- Unit Number
- D
- Assessed:
- $0
- Assessed Year:
- County:
- VT-Bennington
- Acres:
- 0.21
- Property Type:
- Condo
- Year Built:
- 1987
- Agency/Brokerage:
- Robert Sabol
Wohler Realty Group - Bedrooms:
- 2
- Total Baths:
- 2
- Sq. Ft. (Total):
- 1417
- Tax Year:
- 2025
- Taxes:
- $3, 611
- Association Fees:
A Wonderful Townhouse in desirable Arlington Village. Welcome to this charming 2 bedroom 1 and a half bath nestled in the heart of Arlington, with a one car garage. This location offers the perfect blend of comfort and convenience. Inside you will find newly refinished hardwood floors, updated tiling at the entry, and stainless steel appliances. A sun drenched living room and dining area walks out onto the elevated deck with new awning, showcasing the peaceful back yard seamlessly blending the interior and outdoor living. This is a corner unit with 2 covered porches. The first floor bedrooms are spacious and have large windows flooding the space with natural light, and offers direct outdoor access. The primary bedroom has a walk in closet. The bathrooms feature stylish fixtures. Walk to stores, dining, golf, hiking trails, fishing, and the rec park. This move-in ready home combines classic charm and modern upgrades, all in a private, tree lined setting. The listing agent is related to the sellers.
Interior Features
- # Of Stories:
- 2
- Sq. Ft. (Total):
- 1417
- Sq. Ft. (Above Ground):
- 1417
- Sq. Ft. (Below Ground):
- 0
- Sq. Ft. Unfinished:
- 0
- Rooms:
- 5
- Bedrooms:
- 2
- Baths:
- 2
- Interior Desc:
- Attic with Pulldown
- Appliances Included:
- Dishwasher, Microwave, Refrigerator, Washer, Propane Water Heater, Gas Dryer
- Flooring:
- Hardwood, Laminate, Tile
- Heating Cooling Fuel:
- Water Heater:
- Basement Desc:
Exterior Features
- Style of Residence:
- Contemporary, Townhouse
- House Color:
- Time Share:
- No
- Resort:
- Exterior Desc:
- Exterior Details:
- Deck, Garden Space, Covered Porch
- Amenities/Services:
- Land Desc.:
- Corner, Country Setting, Level, Mountain View, Open, In Town
- Suitable Land Usage:
- Roof Desc.:
- Asphalt Shingle
- Driveway Desc.:
- Paved
- Foundation Desc.:
- Concrete
- Sewer Desc.:
- Septic
- Garage/Parking:
- Yes
- Garage Spaces:
- 1
- Road Frontage:
- 0
Other Information
- List Date:
- 2025-09-17
- Last Updated:


