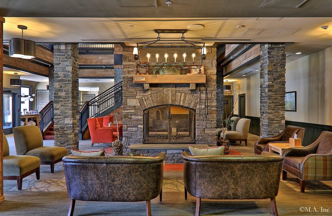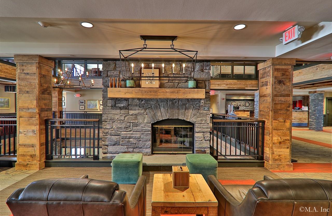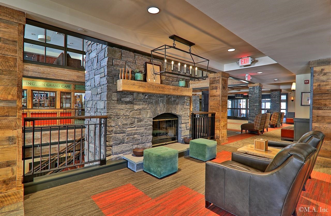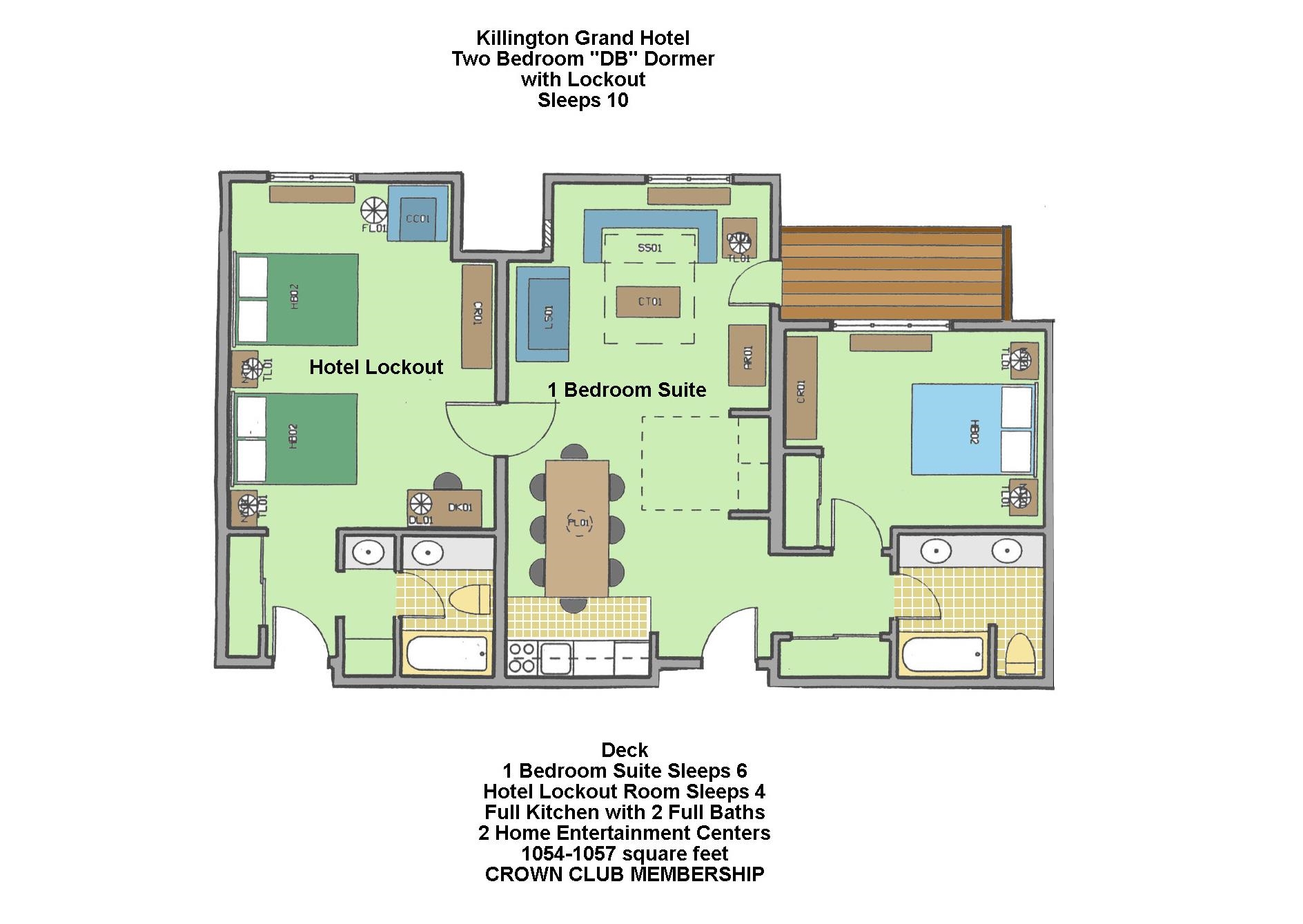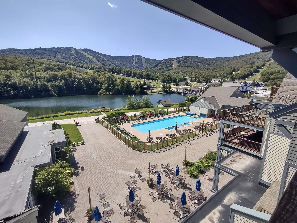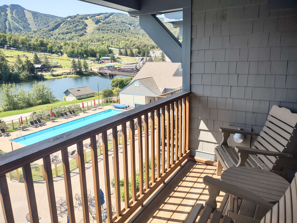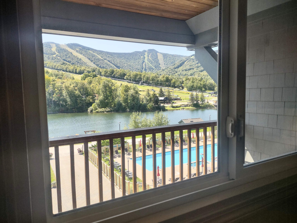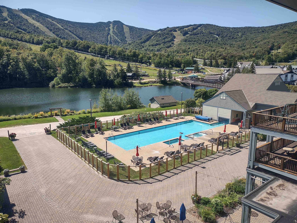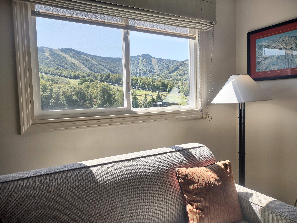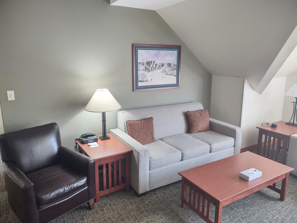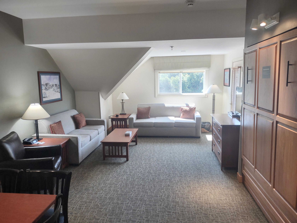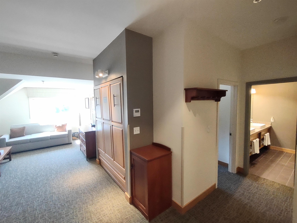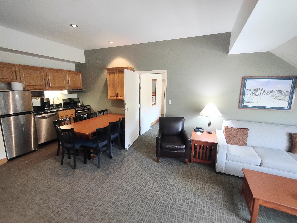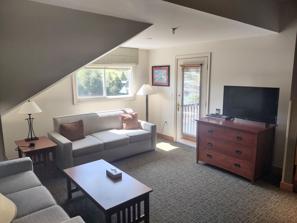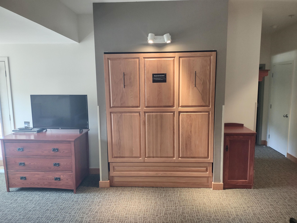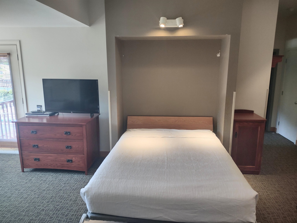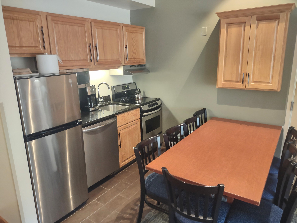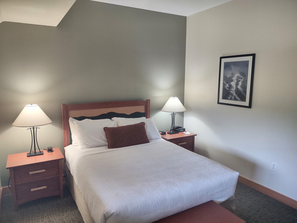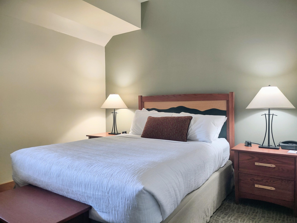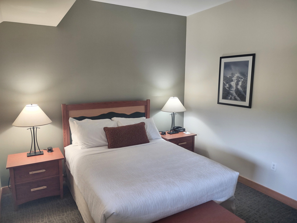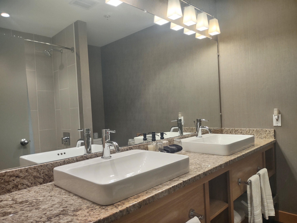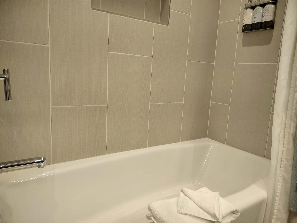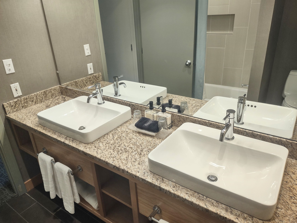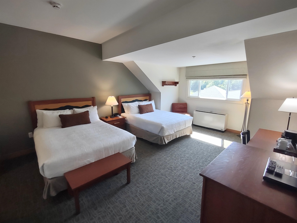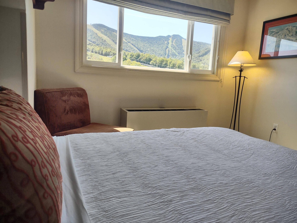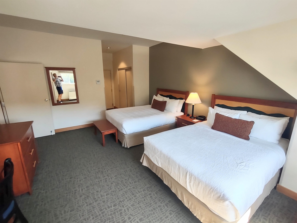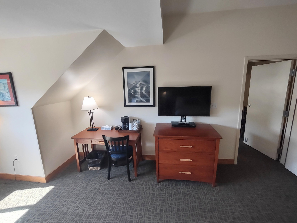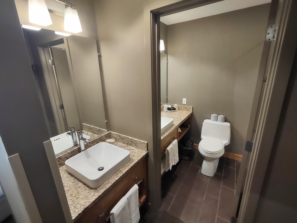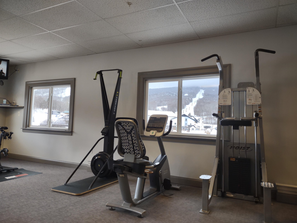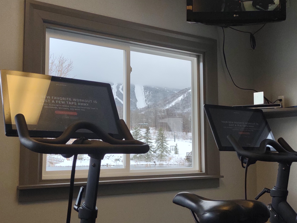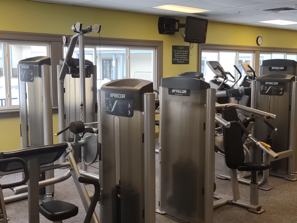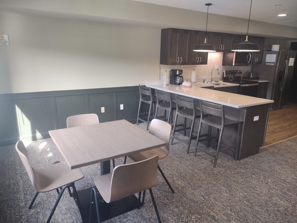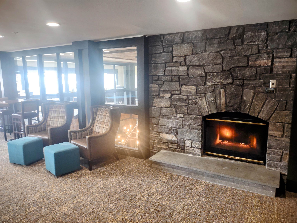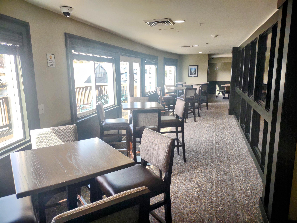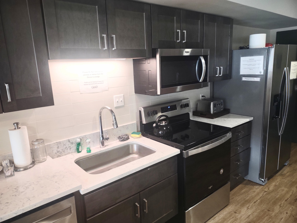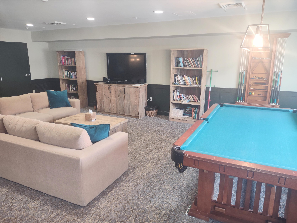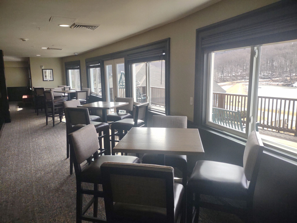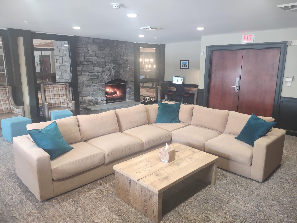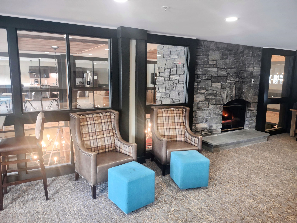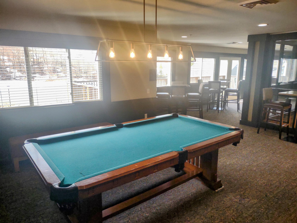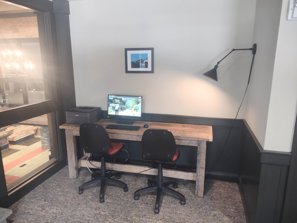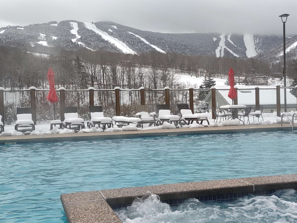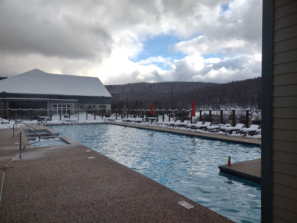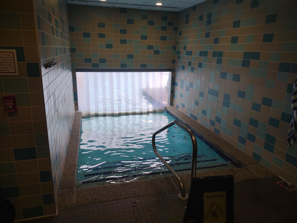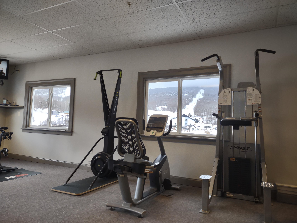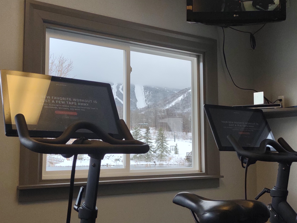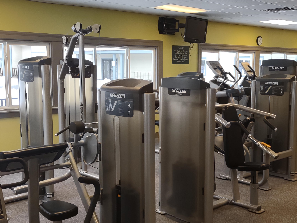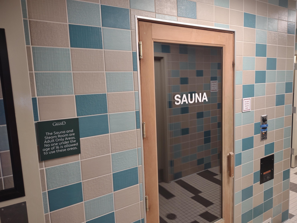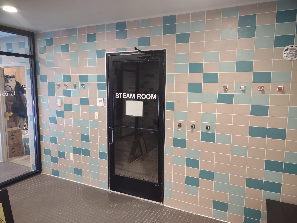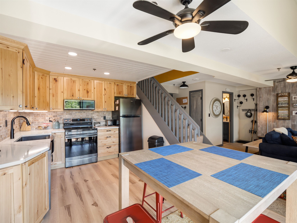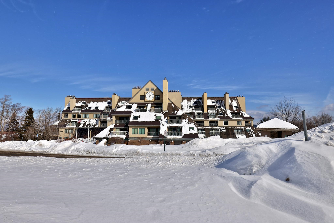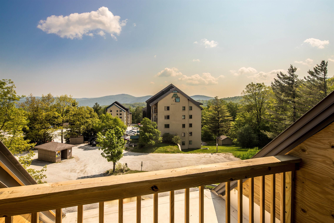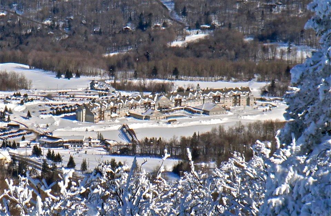1 of 55
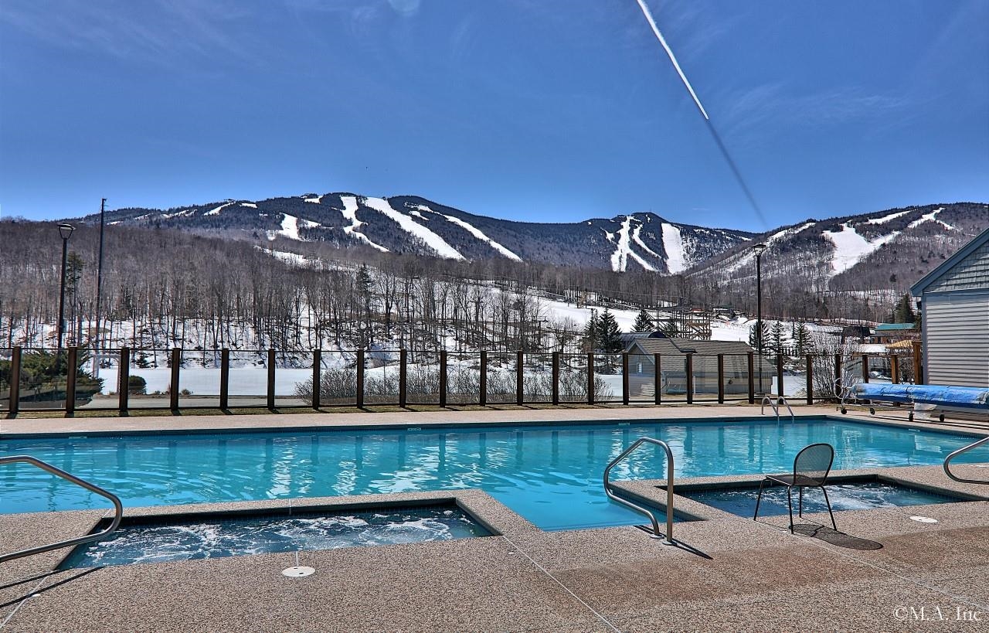
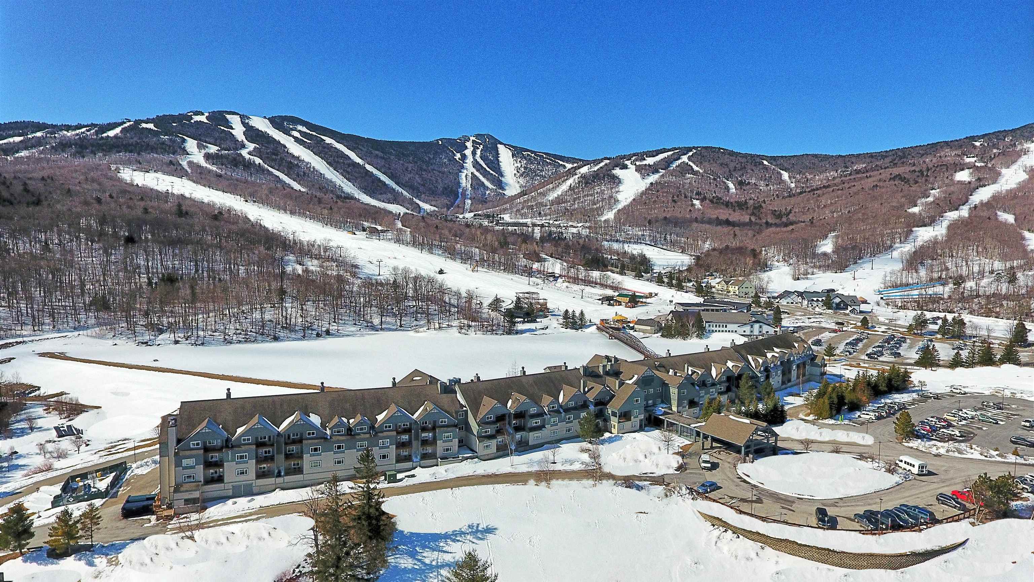
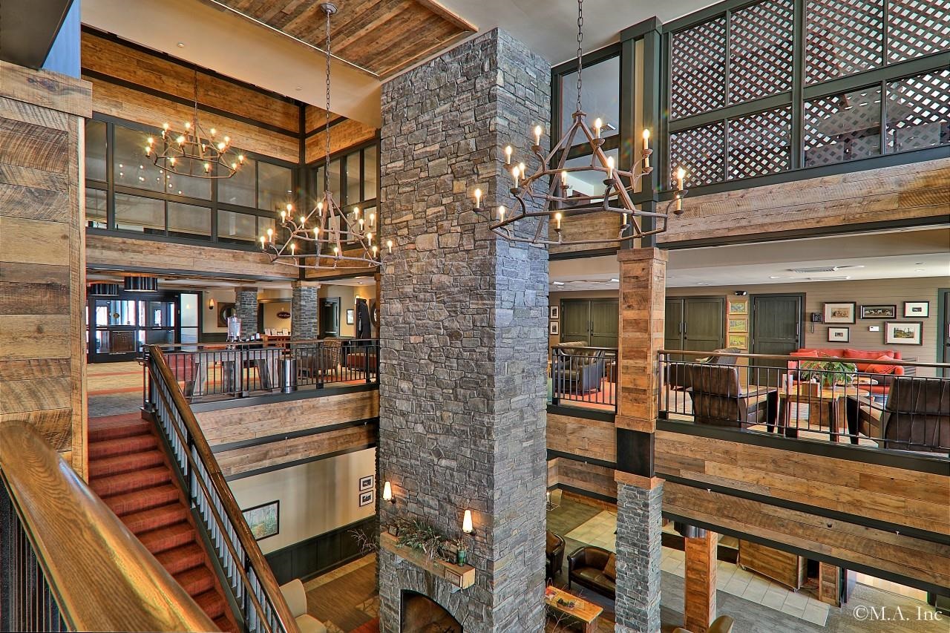
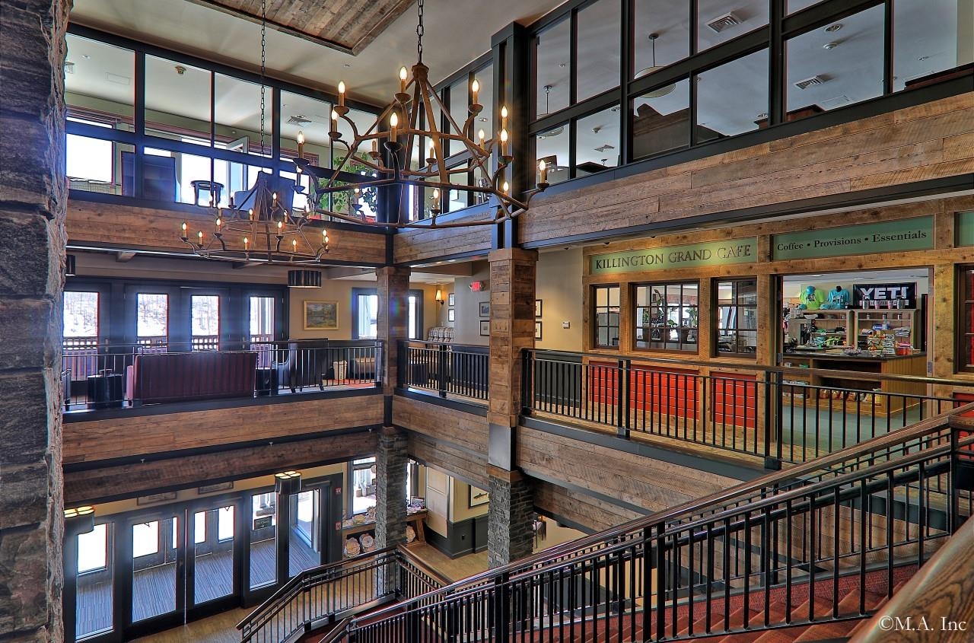
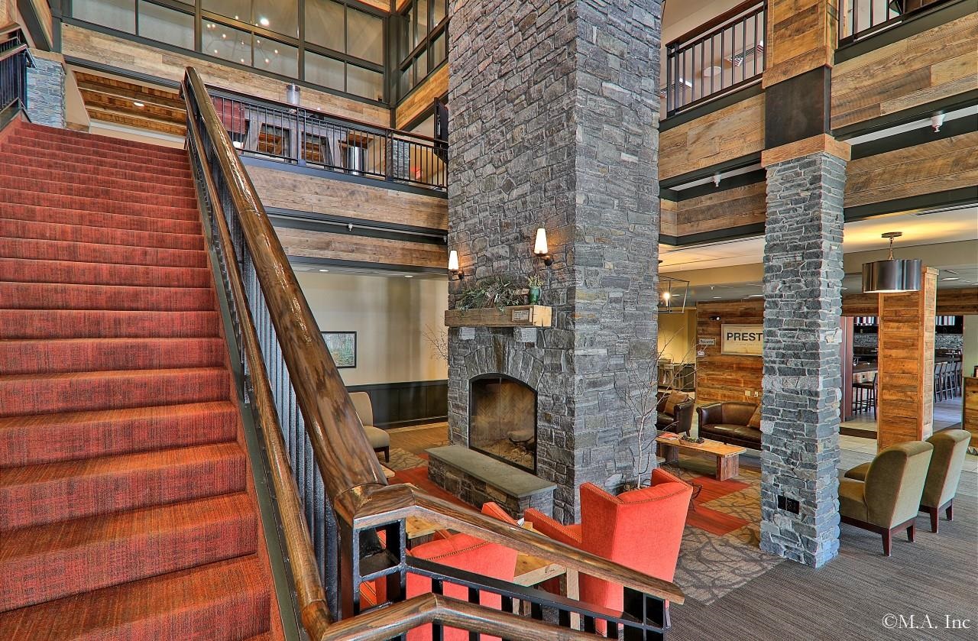
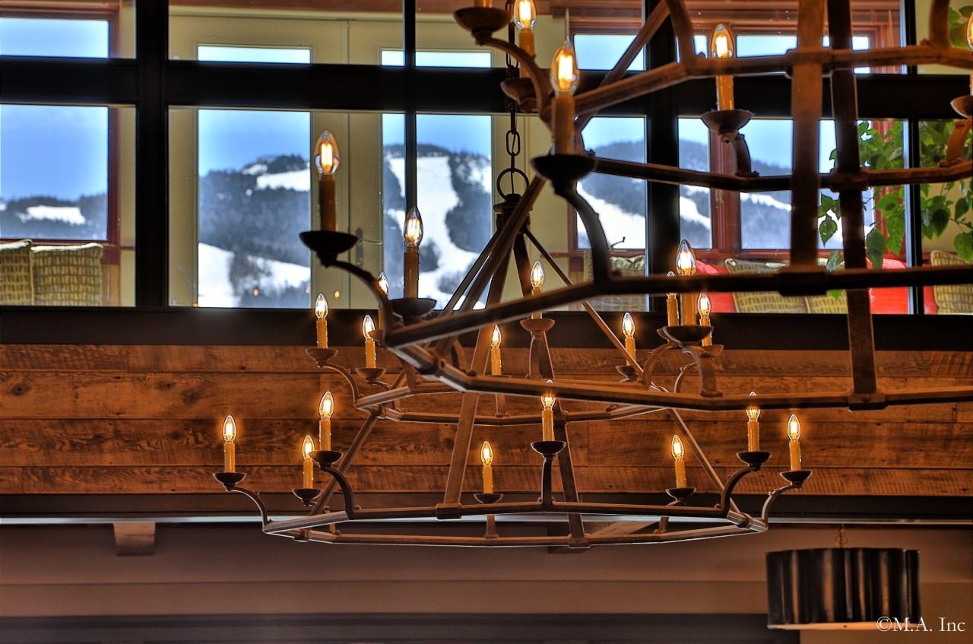
General Property Information
- Property Status:
- Active
- Price:
- $219, 000
- Unit Number
- DB DRMR GRAND HOTEL 334/336 IV (ACM SYSTEMS)
- Assessed:
- $0
- Assessed Year:
- County:
- VT-Rutland
- Acres:
- 0.00
- Property Type:
- Condo
- Year Built:
- 1998
- Agency/Brokerage:
- Doug Quatchak
Killington Valley Real Estate - Bedrooms:
- 2
- Total Baths:
- 2
- Sq. Ft. (Total):
- 1054
- Tax Year:
- 2025
- Taxes:
- $1, 498
- Association Fees:
NEW PRICE! Enjoy a SLOPESIDE "Penthouse" view from Unit 334/336 Interval IV (right next door to a penthouse!). This is a 2BR/2BA unit that accommodates 10 guests on three queen beds, a murphy-bed and a sofa-bed. Ownership entitles the owner to 13 weeks of use per year. A fully equipped kitchen makes dining in a possibility. Or if you would rather dine out, the in-house Preston's Restaurant (open seasonally) is highly regarded. A heated outdoor pool and hot tubs, state of the art gymnasium, an in-house spa, beautiful Owners Lounge, Owners Locker Room, on site laundry, game room and valet are all available to owners. Optional membership in RCI or Interval International allows owners to trade weeks at over 7, 000 resorts worldwide when you choose to join. This is as convenientassecond homeownership gets! Subject to a ROFR. Why pay millions of dollars for full ownership in the proposed new Killington Village?
Interior Features
- # Of Stories:
- 1
- Sq. Ft. (Total):
- 1054
- Sq. Ft. (Above Ground):
- 1054
- Sq. Ft. (Below Ground):
- 0
- Sq. Ft. Unfinished:
- 0
- Rooms:
- 3
- Bedrooms:
- 2
- Baths:
- 2
- Interior Desc:
- Coin Laundry, Blinds, Dining Area, Draperies, Elevator, Furnished, Kitchen/Dining, Kitchen/Living, Living/Dining, Natural Woodwork, Security Door(s), Indoor Storage, Window Treatment, Common Heating/Cooling
- Appliances Included:
- Dishwasher, Microwave, Refrigerator, Electric Stove
- Flooring:
- Carpet, Ceramic Tile
- Heating Cooling Fuel:
- Water Heater:
- Basement Desc:
Exterior Features
- Style of Residence:
- Contemporary
- House Color:
- Time Share:
- Yes
- Resort:
- Yes
- Exterior Desc:
- Exterior Details:
- Balcony, Hot Tub, In-Ground Pool
- Amenities/Services:
- Land Desc.:
- Condo Development, Mountain View, Pond Frontage, Ski Area, Ski Trailside, Abuts Golf Course
- Suitable Land Usage:
- Roof Desc.:
- Asphalt Shingle
- Driveway Desc.:
- Circular, Common/Shared, Paved
- Foundation Desc.:
- Concrete
- Sewer Desc.:
- Community
- Garage/Parking:
- No
- Garage Spaces:
- 0
- Road Frontage:
- 0
Other Information
- List Date:
- 2025-09-17
- Last Updated:


