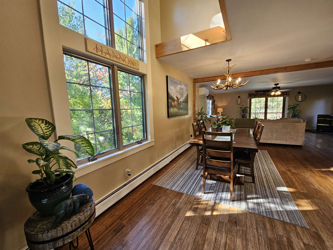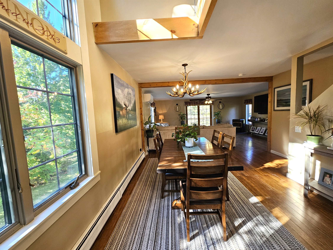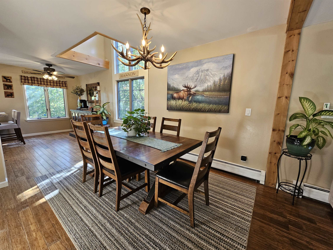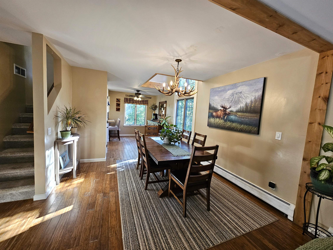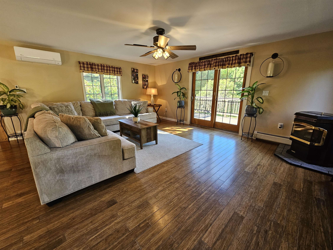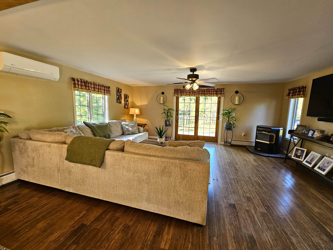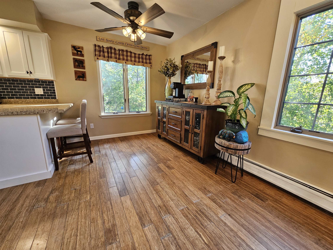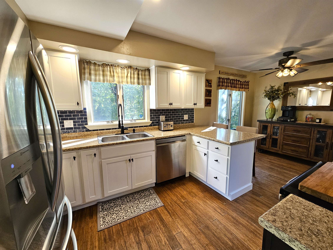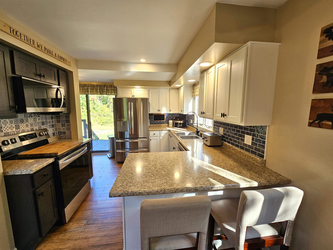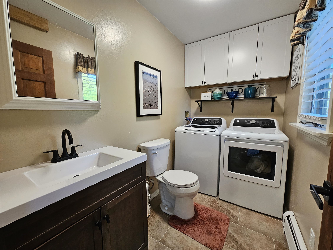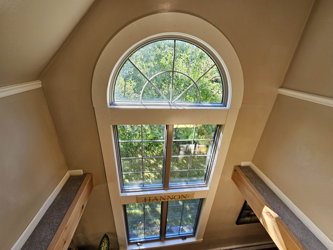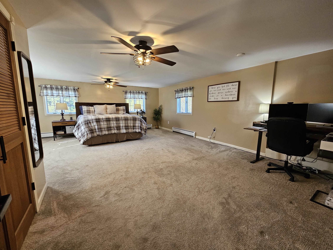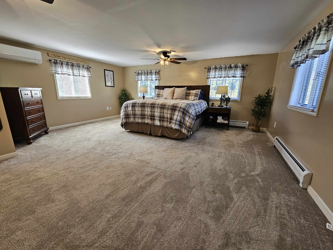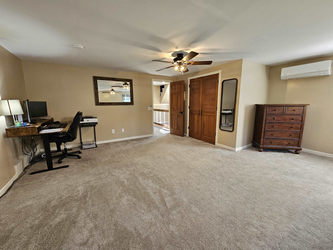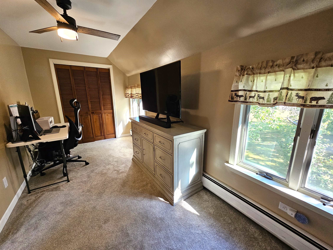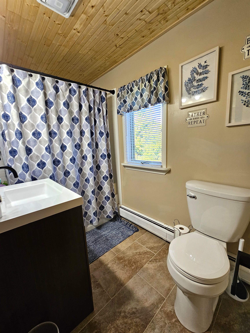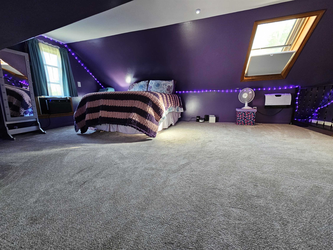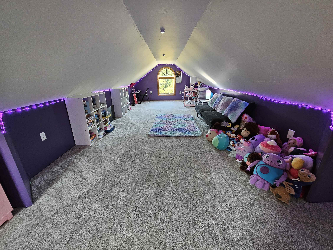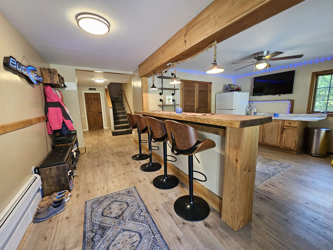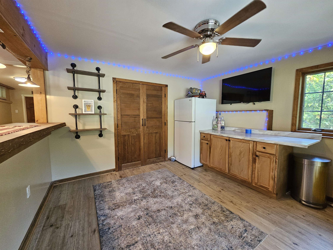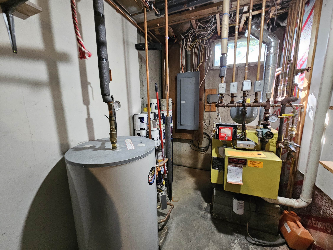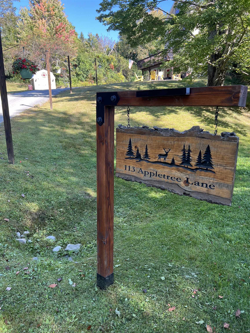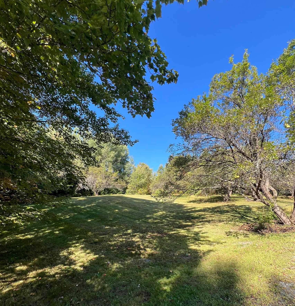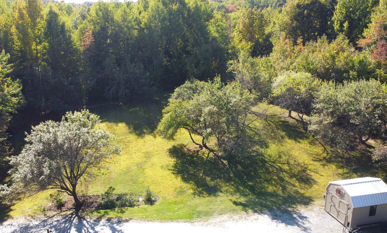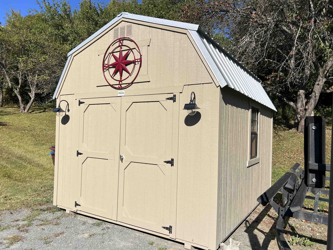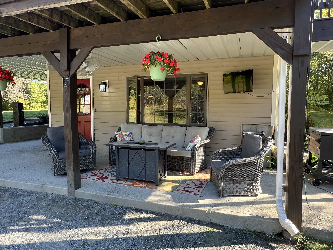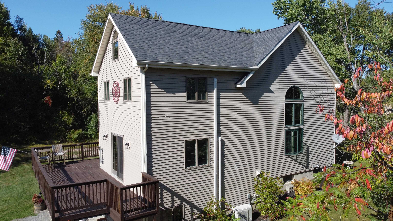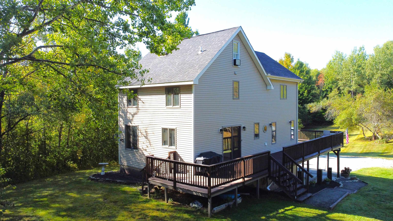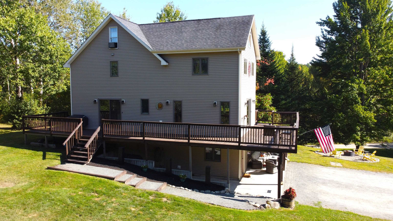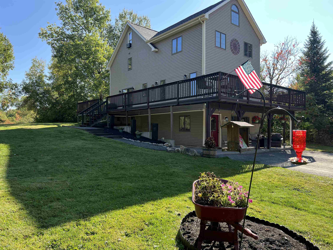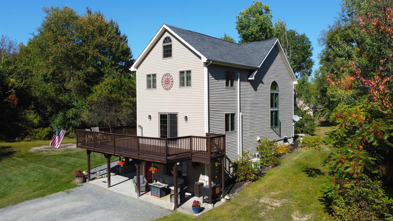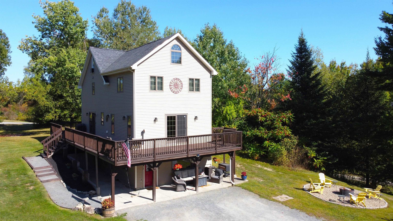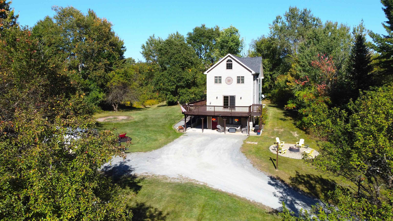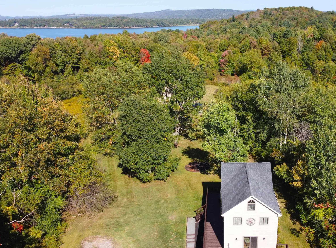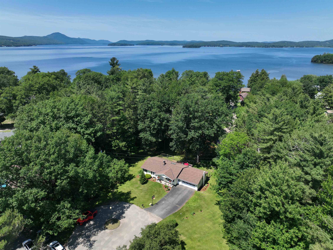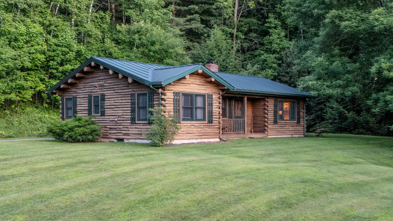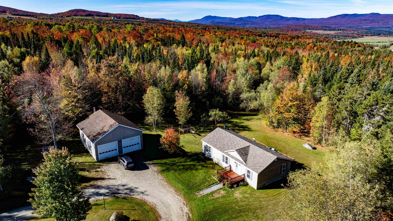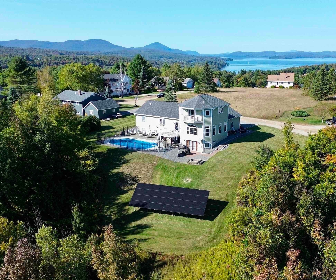1 of 41
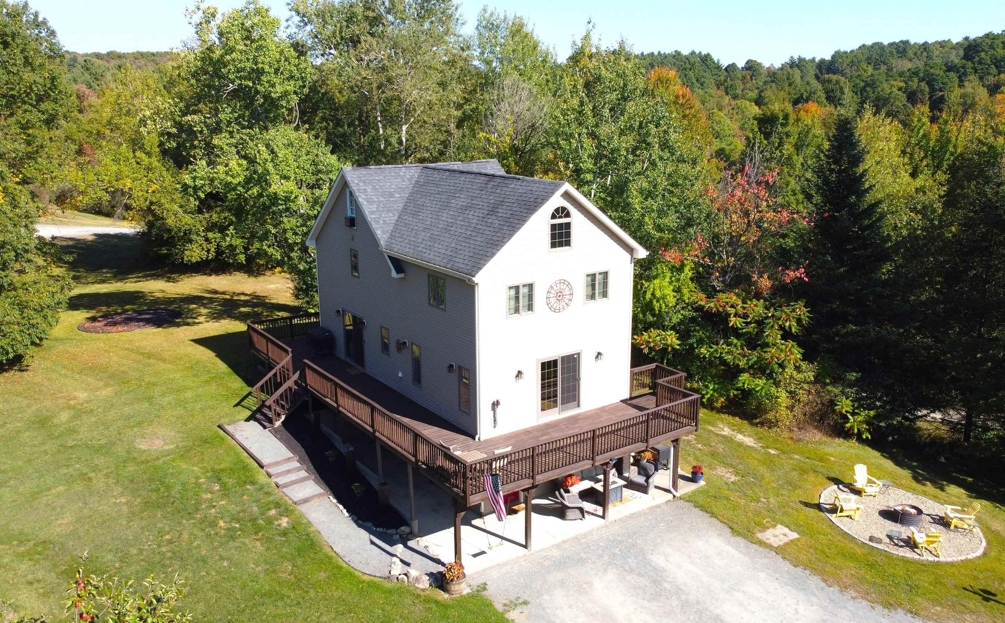
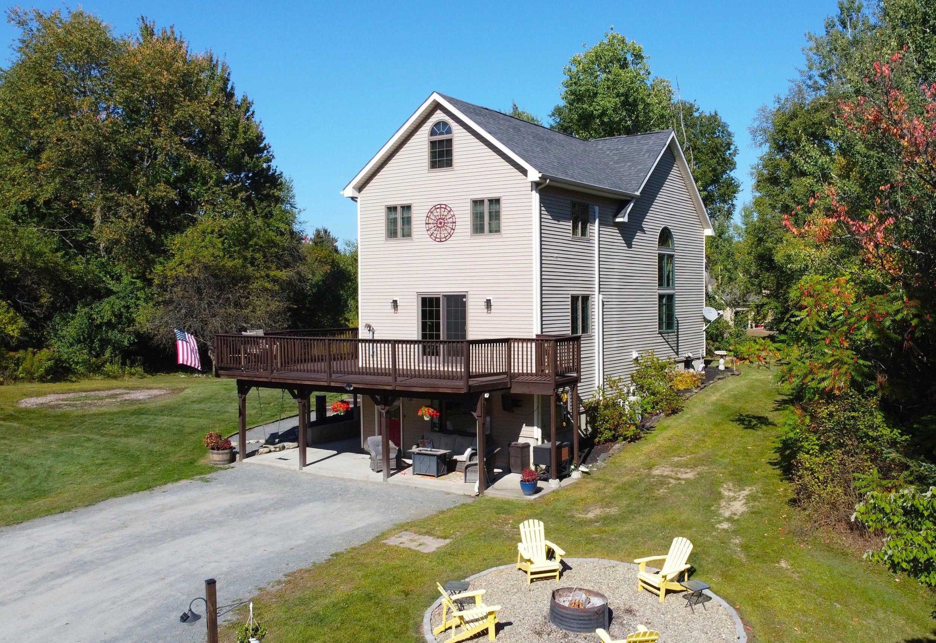
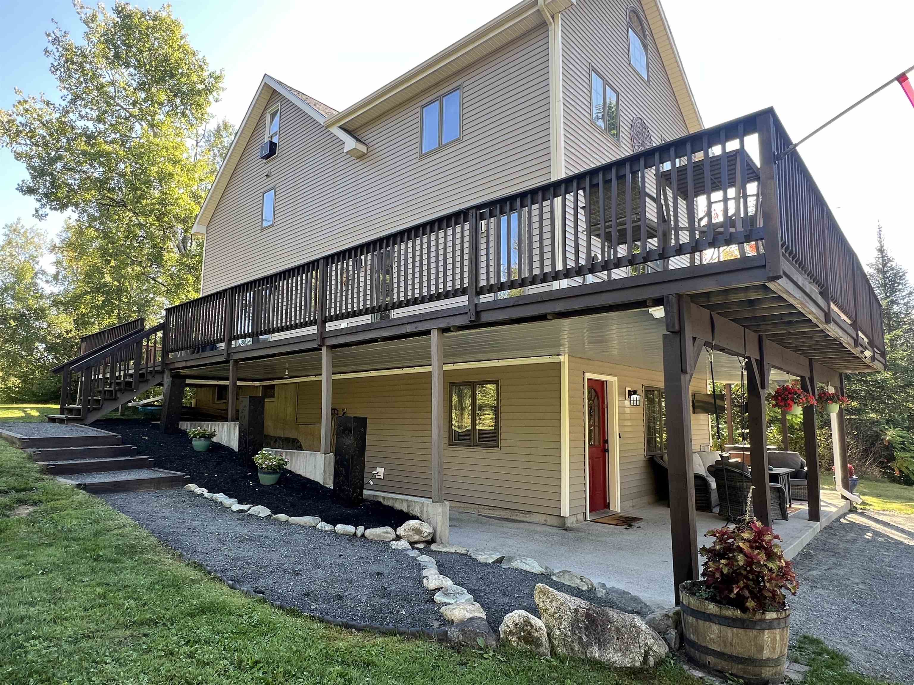
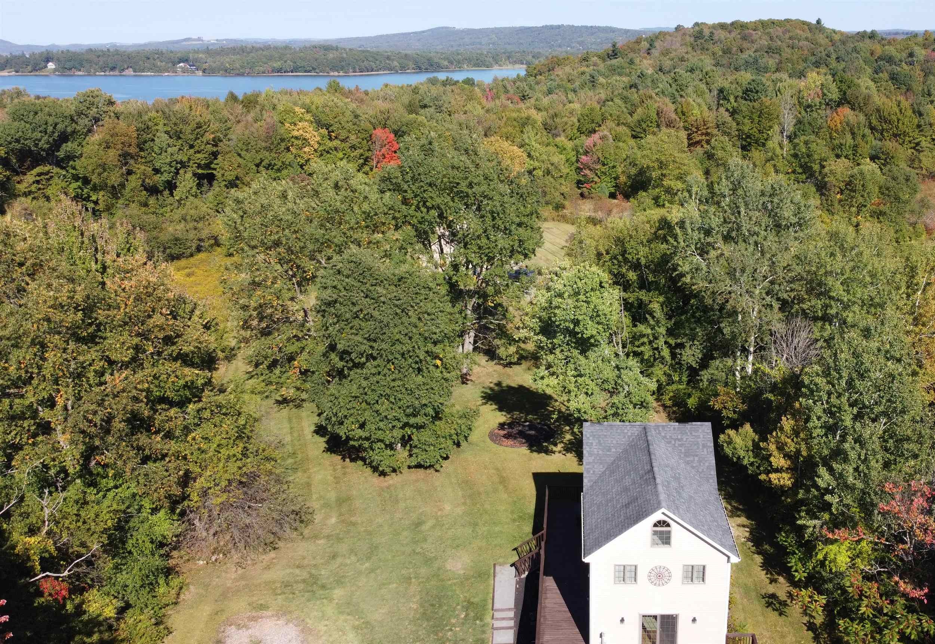
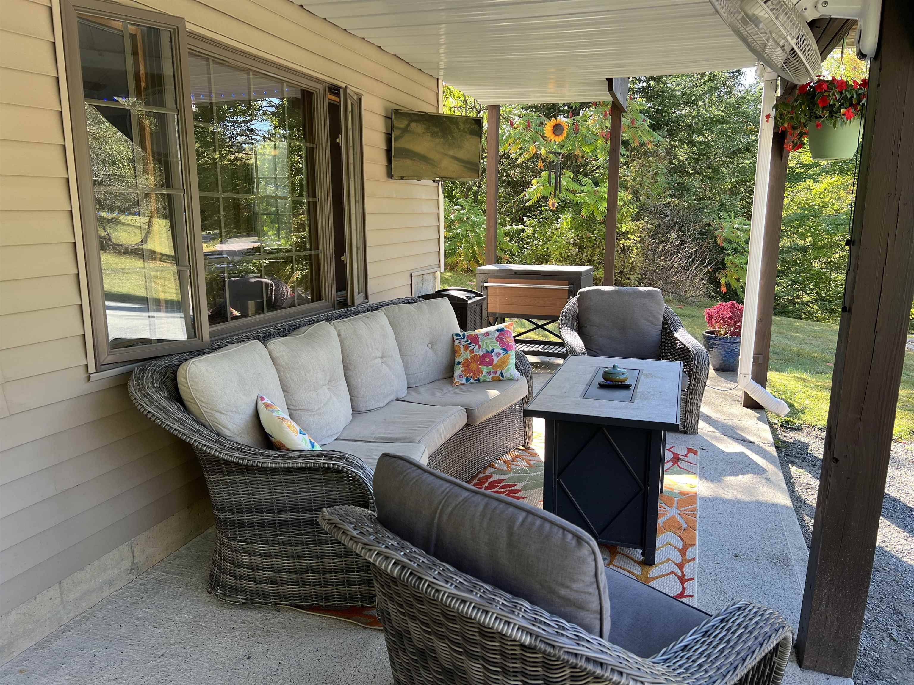
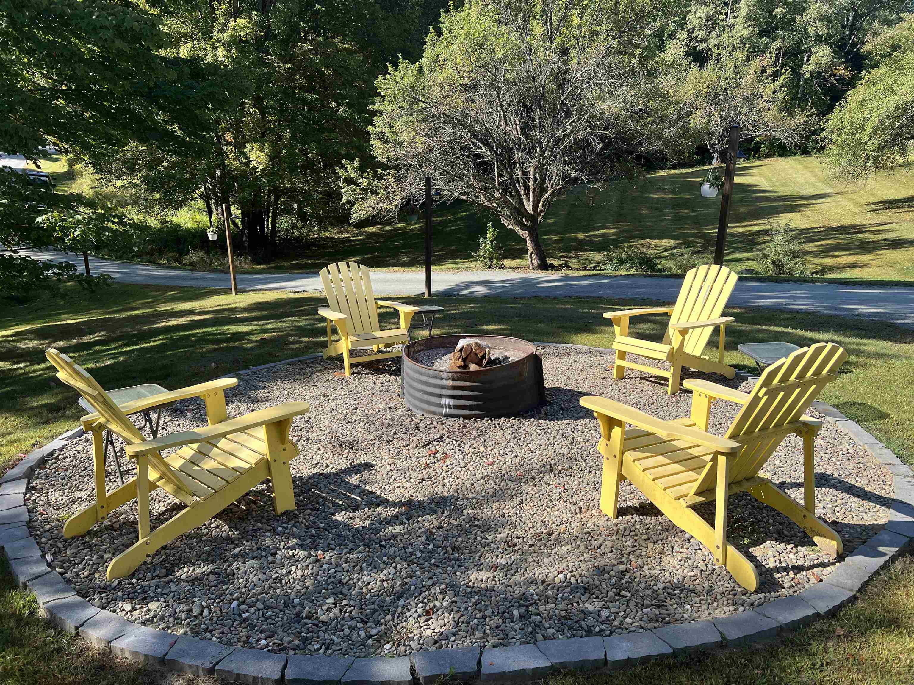
General Property Information
- Property Status:
- Active
- Price:
- $419, 000
- Assessed:
- $0
- Assessed Year:
- County:
- VT-Orleans
- Acres:
- 1.60
- Property Type:
- Single Family
- Year Built:
- 1990
- Agency/Brokerage:
- Jenna Flynn
Jim Campbell Real Estate - Bedrooms:
- 3
- Total Baths:
- 2
- Sq. Ft. (Total):
- 3000
- Tax Year:
- 2024
- Taxes:
- $5, 754
- Association Fees:
Conveniently located just minutes from Newport City yet offering exceptional privacy, this meticulously maintained 3-bedroom, 2-bath multi-level home is set on 1.6 beautifully landscaped and secluded acres. Nearly every aspect of the home has been thoughtfully updated, including a modern kitchen, refreshed bathrooms, new flooring, lighting, paint, and upgraded electrical. The finished lower level features a welcoming entry, a family room with a bar area and the first of three bedrooms, while the main level offers an open-concept layout with a modern kitchen, dining, spacious living room, and a half bath with laundry. Upstairs are two additional bedrooms, including an expansive primary suite and a second bedroom/office with access to a versatile loft space and full bath. Outdoor living is enhanced by a spacious wraparound deck accessible from multiple rooms, perfect for enjoying the peaceful, wooded setting. A dozen apple trees add charm and attract local wildlife. Additional features include a System 2000 oil boiler, two mini-split heat/AC units with room for a third, 200-amp electrical service, public water, conventional septic, and a new 12'x10' storage shed. Located just 5 minutes from downtown Newport amenities and 25 minutes to Jay Peak Resort, this move-in ready property offers privacy, tasteful updates, and incredible value—well worth a look. Seller is a licensed real estate agent.
Interior Features
- # Of Stories:
- 2
- Sq. Ft. (Total):
- 3000
- Sq. Ft. (Above Ground):
- 2000
- Sq. Ft. (Below Ground):
- 1000
- Sq. Ft. Unfinished:
- 100
- Rooms:
- 9
- Bedrooms:
- 3
- Baths:
- 2
- Interior Desc:
- Bar, Ceiling Fan, Dining Area, Walk-in Closet, 1st Floor Laundry
- Appliances Included:
- Dishwasher, Dryer, Range Hood, Electric Range, Refrigerator, Washer
- Flooring:
- Bamboo, Carpet, Laminate
- Heating Cooling Fuel:
- Water Heater:
- Basement Desc:
- Climate Controlled, Concrete, Finished, Partially Finished, Interior Stairs, Walkout, Exterior Access
Exterior Features
- Style of Residence:
- Contemporary
- House Color:
- Beige
- Time Share:
- No
- Resort:
- Exterior Desc:
- Exterior Details:
- Deck, Outbuilding, Patio, Covered Porch
- Amenities/Services:
- Land Desc.:
- Country Setting, Landscaped, Wooded, Near Golf Course, Near Shopping, Near Snowmobile Trails, Near Hospital, Near ATV Trail
- Suitable Land Usage:
- Roof Desc.:
- Shingle
- Driveway Desc.:
- Gravel
- Foundation Desc.:
- Poured Concrete
- Sewer Desc.:
- 500 Gallon, Concrete, Septic
- Garage/Parking:
- No
- Garage Spaces:
- 0
- Road Frontage:
- 0
Other Information
- List Date:
- 2025-09-17
- Last Updated:


