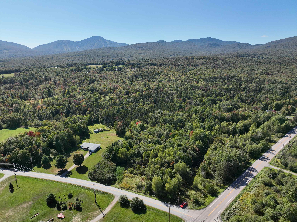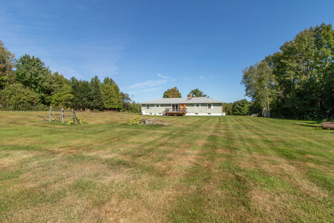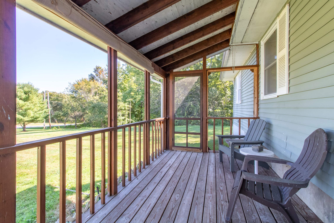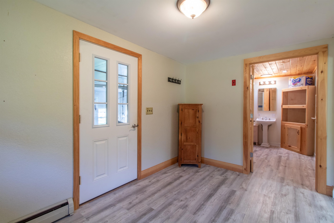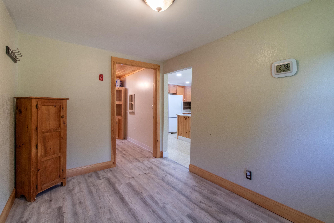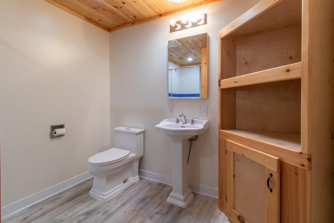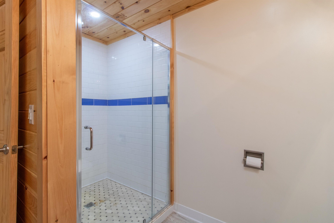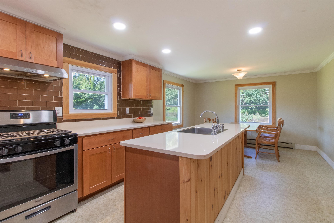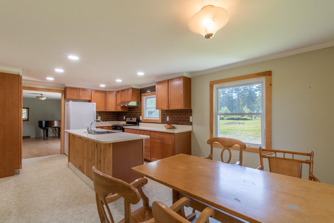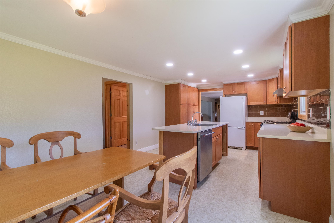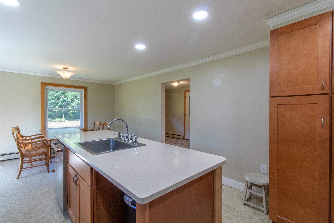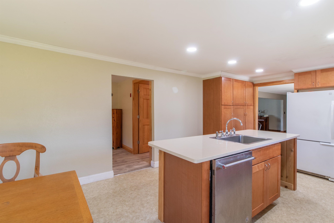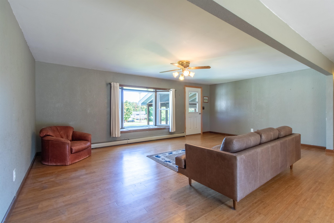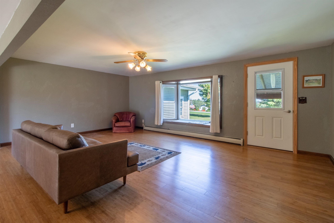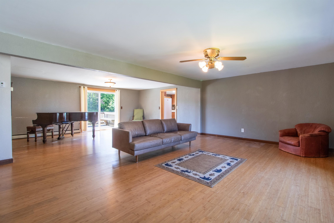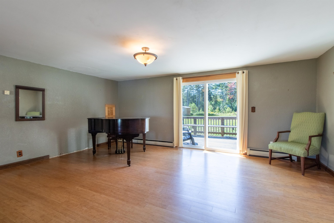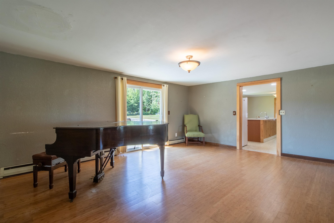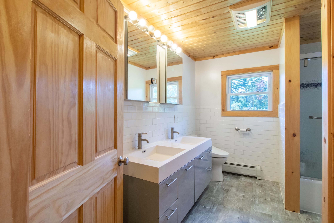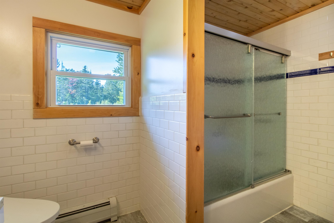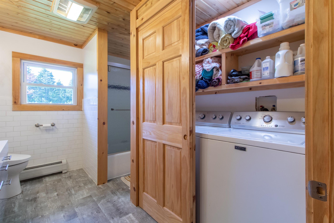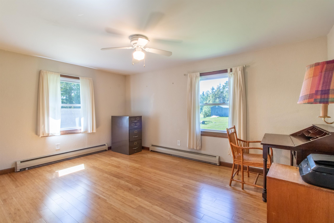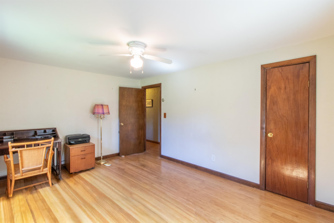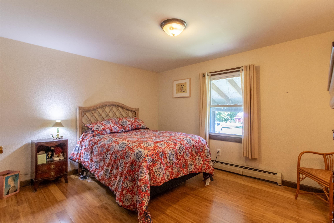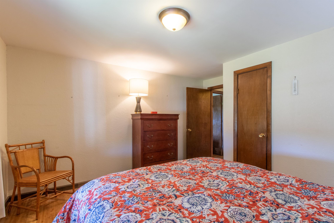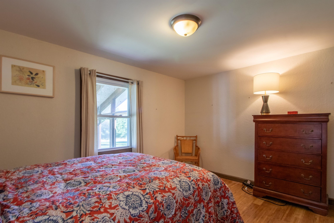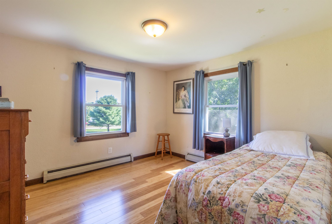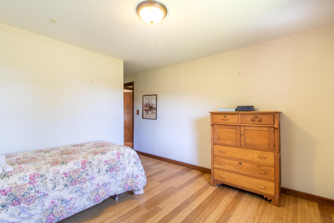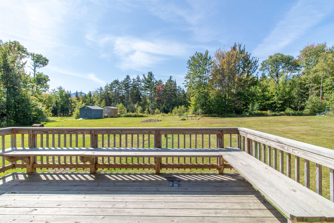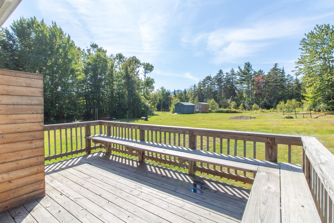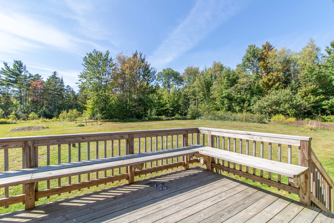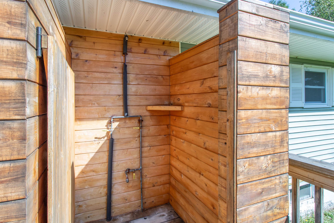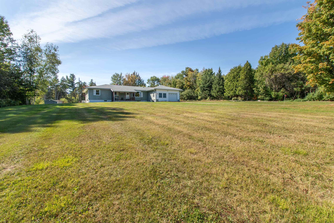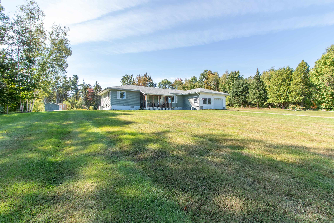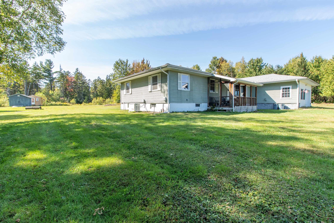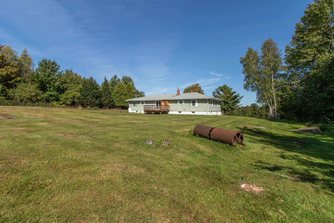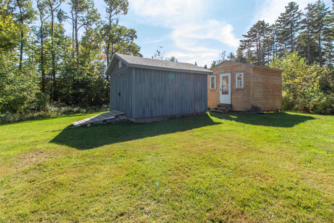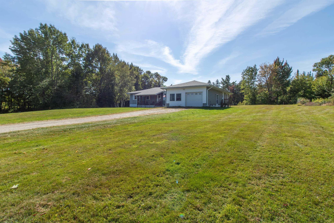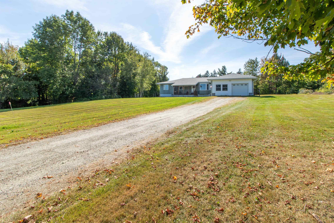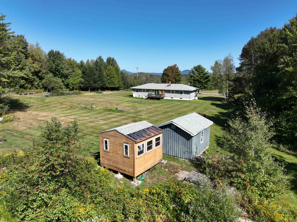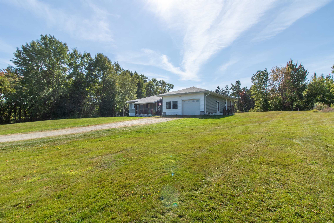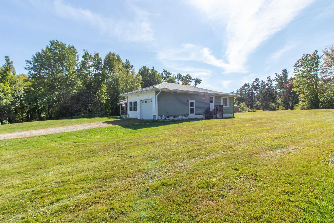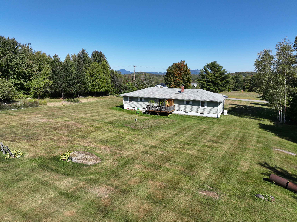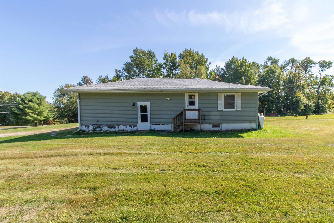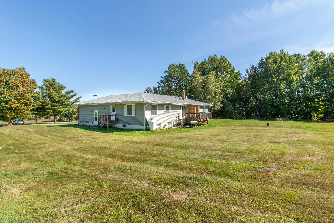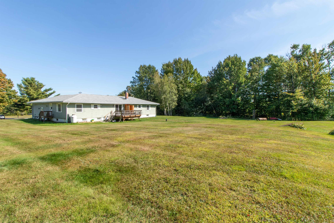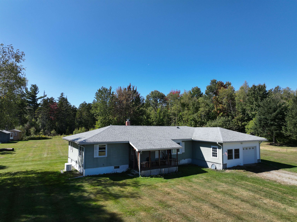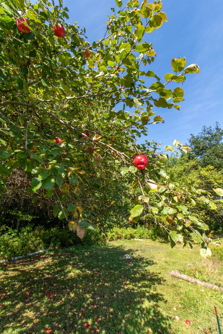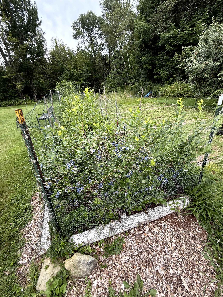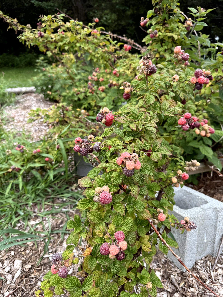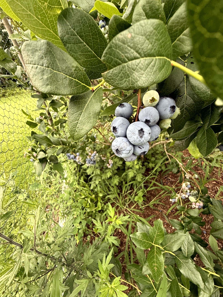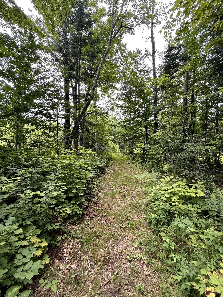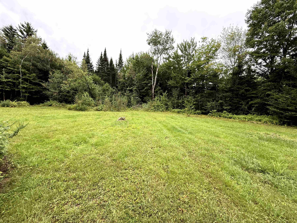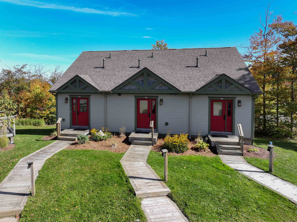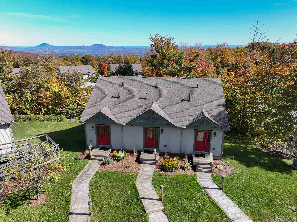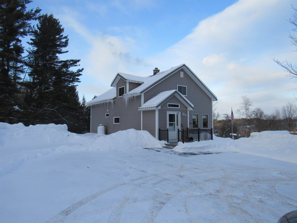1 of 60
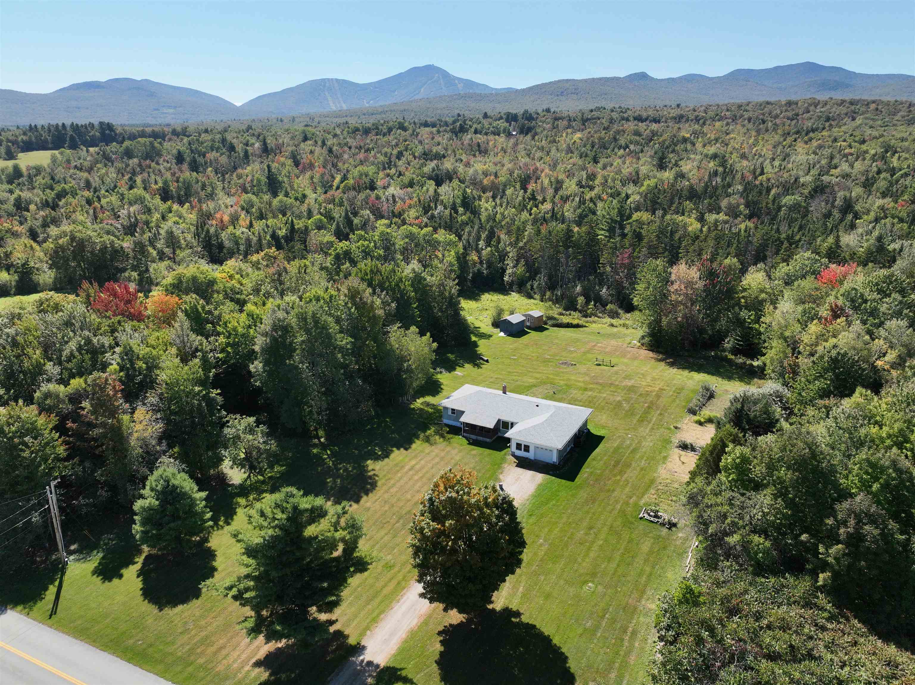
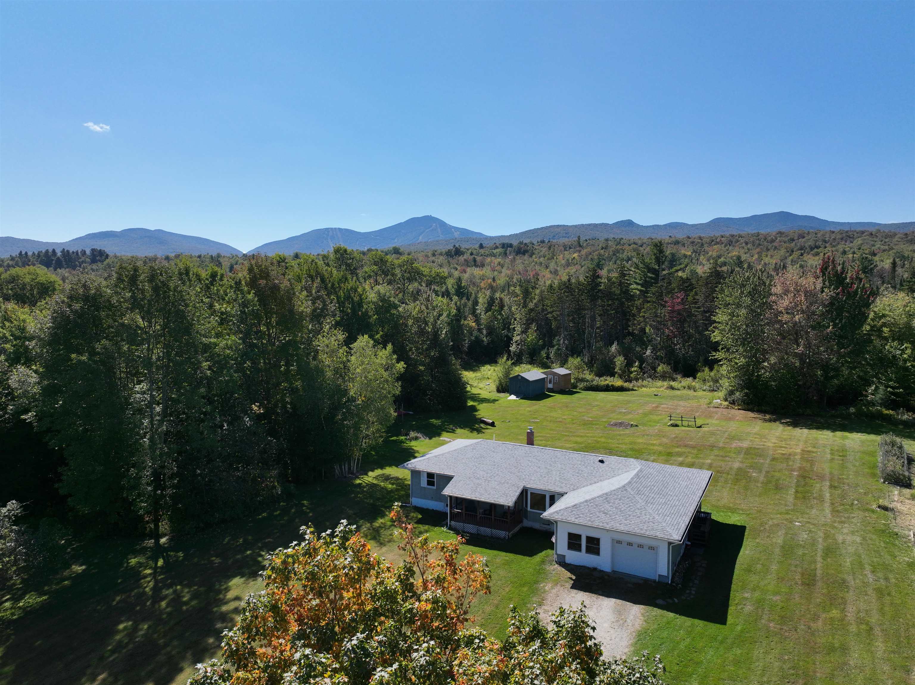
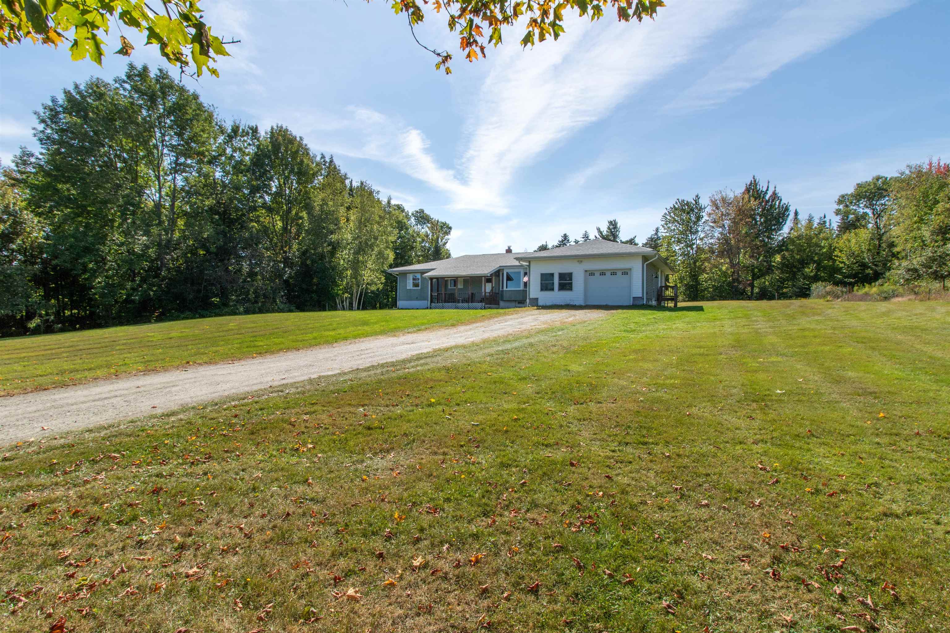
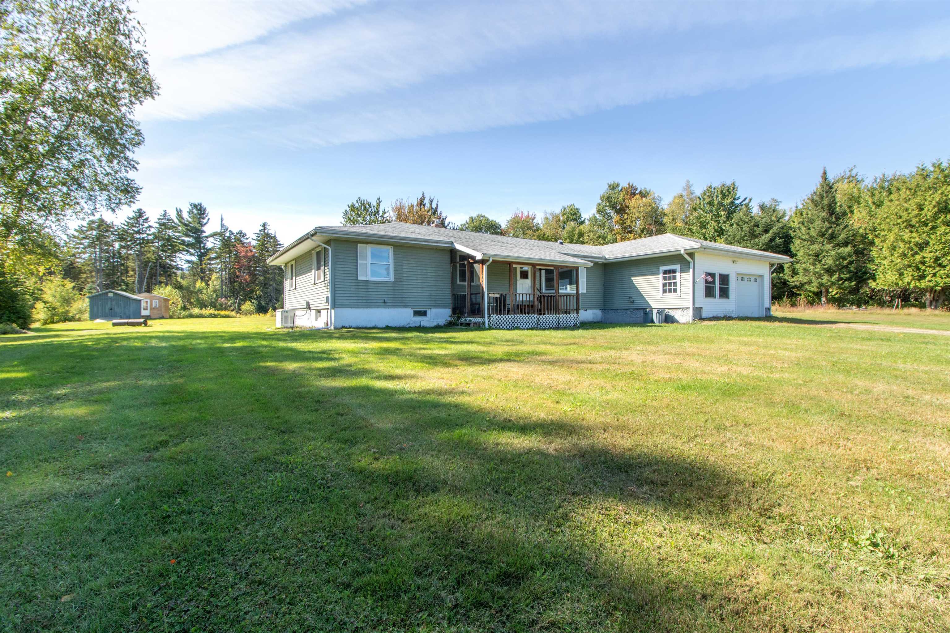
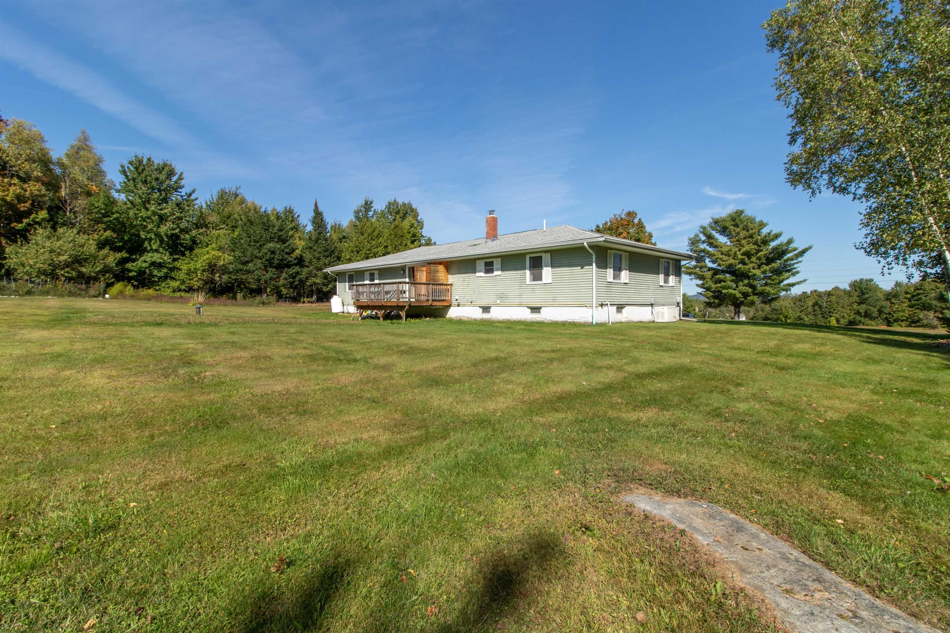
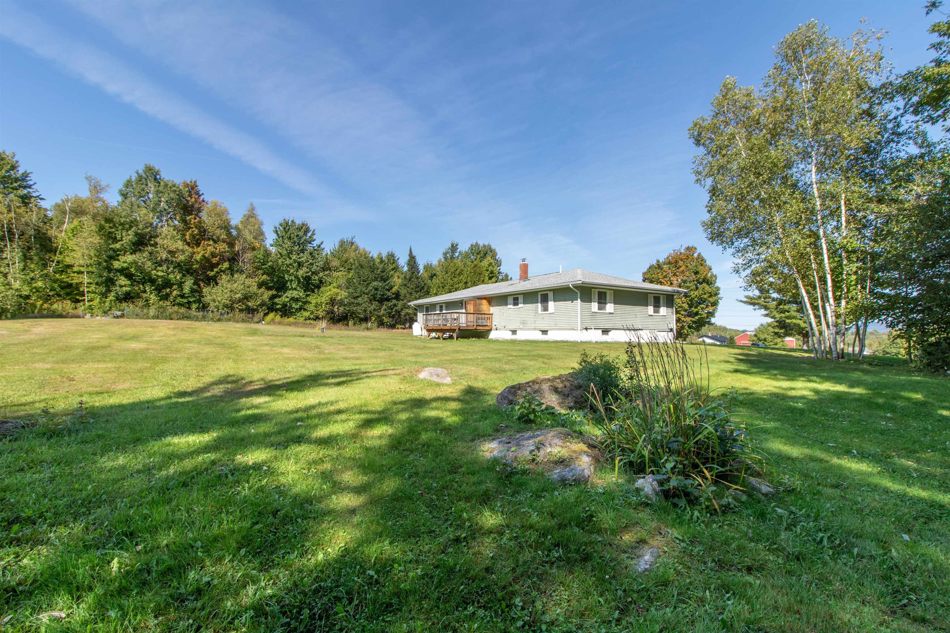
General Property Information
- Property Status:
- Active
- Price:
- $434, 900
- Assessed:
- $0
- Assessed Year:
- County:
- VT-Orleans
- Acres:
- 13.80
- Property Type:
- Single Family
- Year Built:
- 1983
- Agency/Brokerage:
- Meghan Gyles
Century 21 Farm & Forest - Bedrooms:
- 3
- Total Baths:
- 2
- Sq. Ft. (Total):
- 1720
- Tax Year:
- 2025
- Taxes:
- $4, 627
- Association Fees:
Welcome to 3041 Cross Road in Jay, Vermont — a warm and inviting single-level home set on a total of 14 acres across two parcels. The residence sits on approximately 4 acres, while the additional 10-acre lot fronts Route 105, offering brook frontage, power on-site, and future potential for building or expansion. Step inside to a bright and spacious great room designed for entertaining, anchored by an updated kitchen featuring a propane range, quartz counters, and plenty of dining space. Both bathrooms have been tastefully refinished, and the convenience of main-level laundry adds to the home’s functionality. Interior stairs from the oversized 1 car garage lead to the basement, and between the two spaces, you’ll find ample storage space and room for a workshop or hobbies. Outdoors, the setting is lovely, with expansive acreage, a gracious back yard with blueberries, apples and raspberries, large vegetable garden, trails, a serene brook, and a shed and greenhouse. Enjoy the nearby Jay Community Recreational Trails for walking, biking, or skiing. Just minutes away, Jay Peak Resort offers world-class skiing, golf, indoor waterpark fun, and year-round events — making this property a true four-season retreat. Whether you’re seeking a primary residence, weekend escape, or investment opportunity, this property offers flexibility, privacy, and access to everything that makes Jay special.
Interior Features
- # Of Stories:
- 1
- Sq. Ft. (Total):
- 1720
- Sq. Ft. (Above Ground):
- 1720
- Sq. Ft. (Below Ground):
- 0
- Sq. Ft. Unfinished:
- 1720
- Rooms:
- 8
- Bedrooms:
- 3
- Baths:
- 2
- Interior Desc:
- Ceiling Fan, Dining Area, 1st Floor Laundry
- Appliances Included:
- Dishwasher, Dryer, Gas Range, Refrigerator, Washer
- Flooring:
- Bamboo, Vinyl
- Heating Cooling Fuel:
- Water Heater:
- Basement Desc:
- Concrete, Full, Interior Stairs, Unfinished
Exterior Features
- Style of Residence:
- Ranch
- House Color:
- Sage
- Time Share:
- No
- Resort:
- Exterior Desc:
- Exterior Details:
- Deck, Garden Space, Natural Shade, Outbuilding, Porch, Covered Porch, Greenhouse
- Amenities/Services:
- Land Desc.:
- Country Setting, Landscaped, Stream, Walking Trails, Near Golf Course, Near Paths, Near Skiing, Near Snowmobile Trails
- Suitable Land Usage:
- Roof Desc.:
- Shingle
- Driveway Desc.:
- Gravel
- Foundation Desc.:
- Concrete
- Sewer Desc.:
- 1000 Gallon, Concrete, Leach Field
- Garage/Parking:
- Yes
- Garage Spaces:
- 1
- Road Frontage:
- 358
Other Information
- List Date:
- 2025-09-17
- Last Updated:


