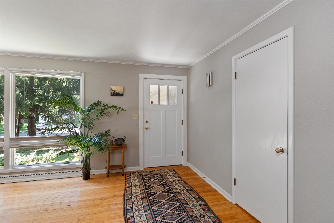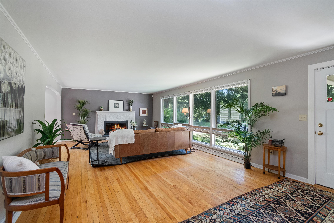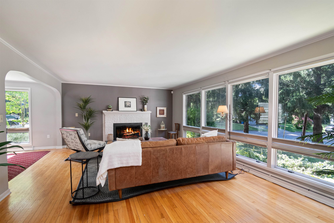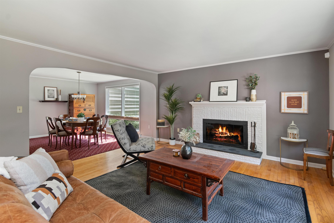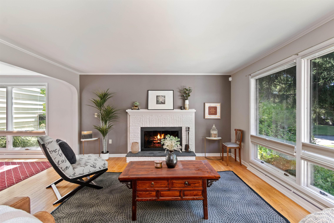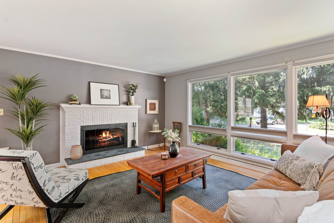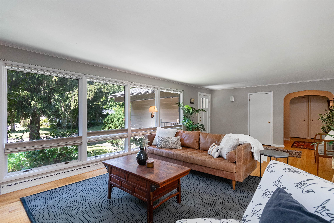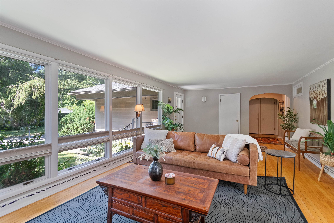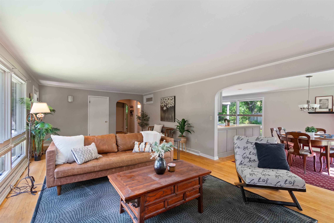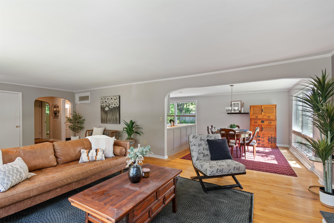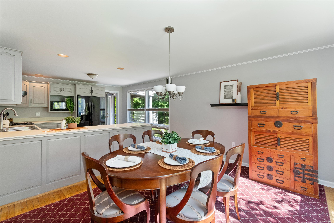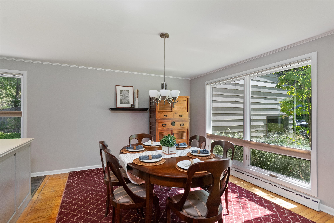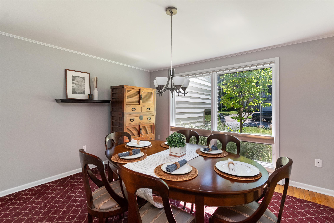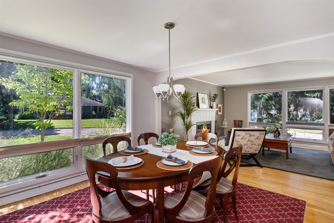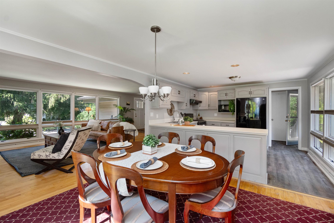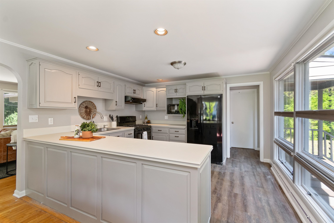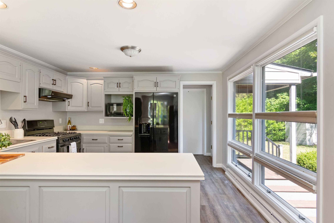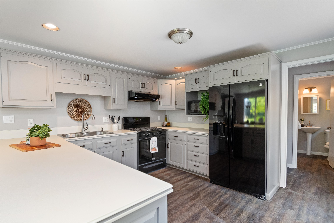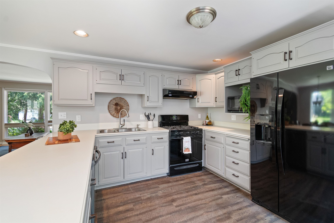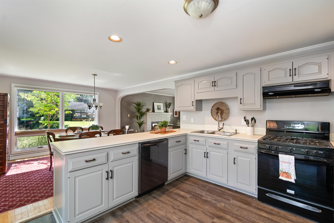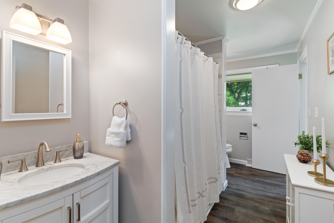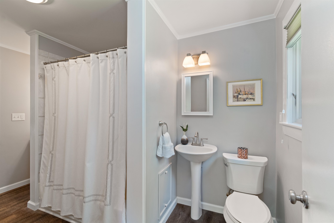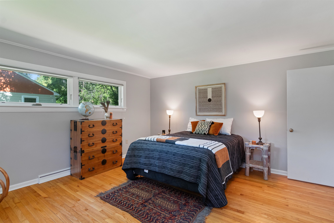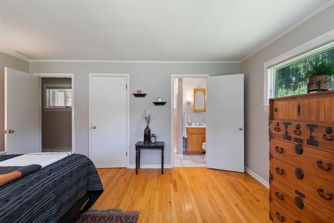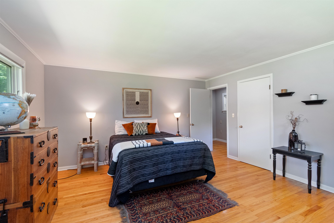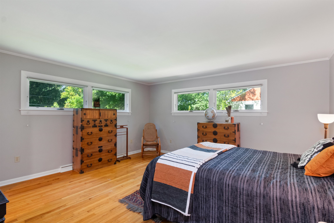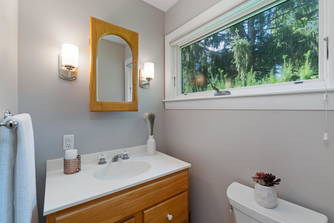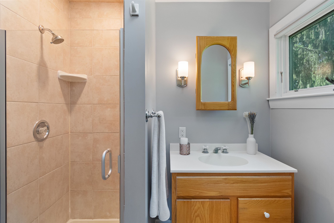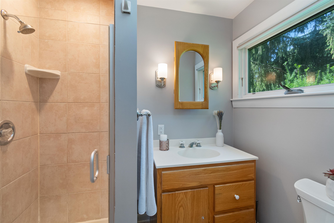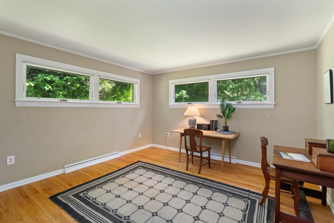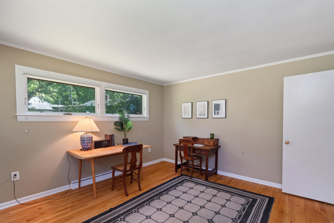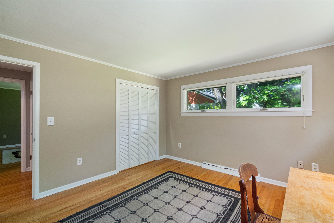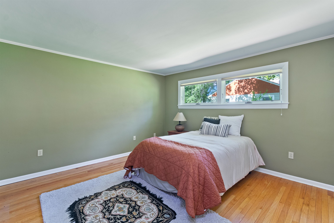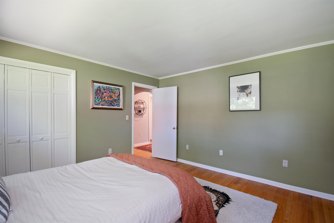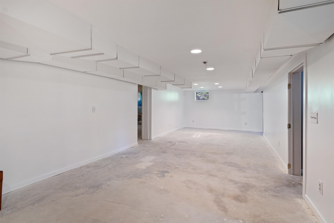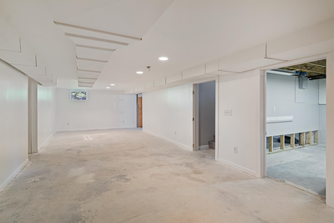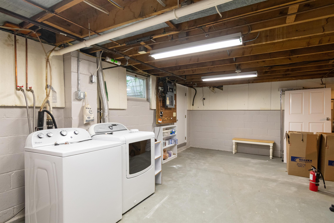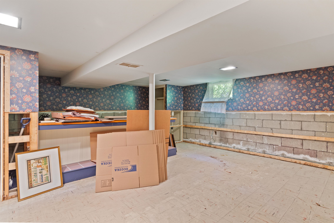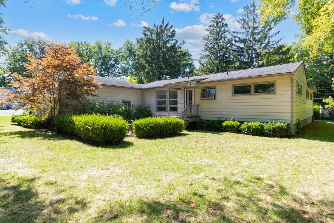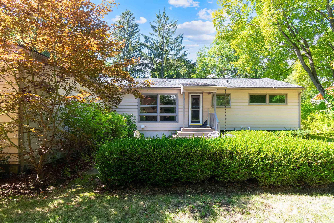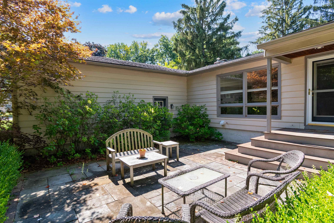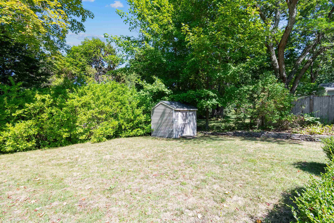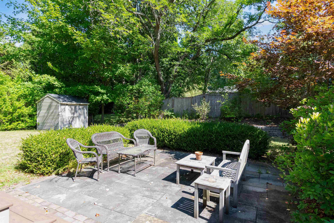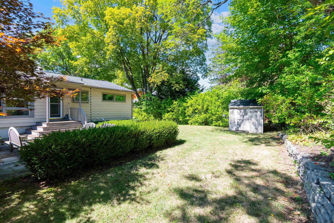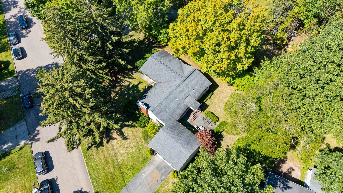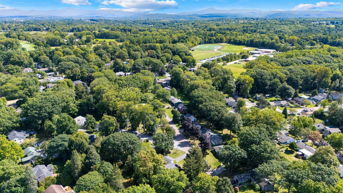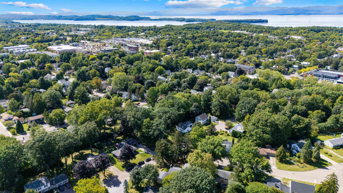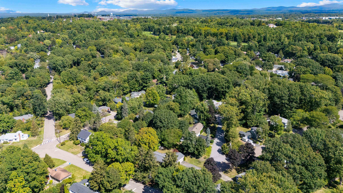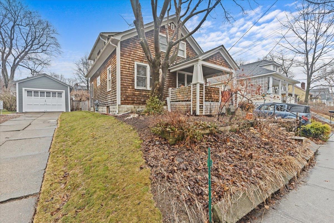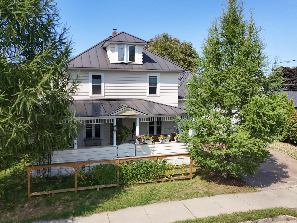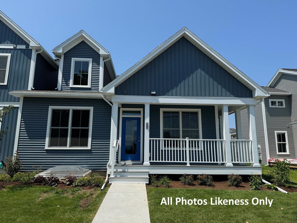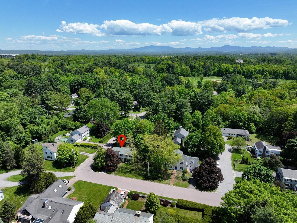1 of 54
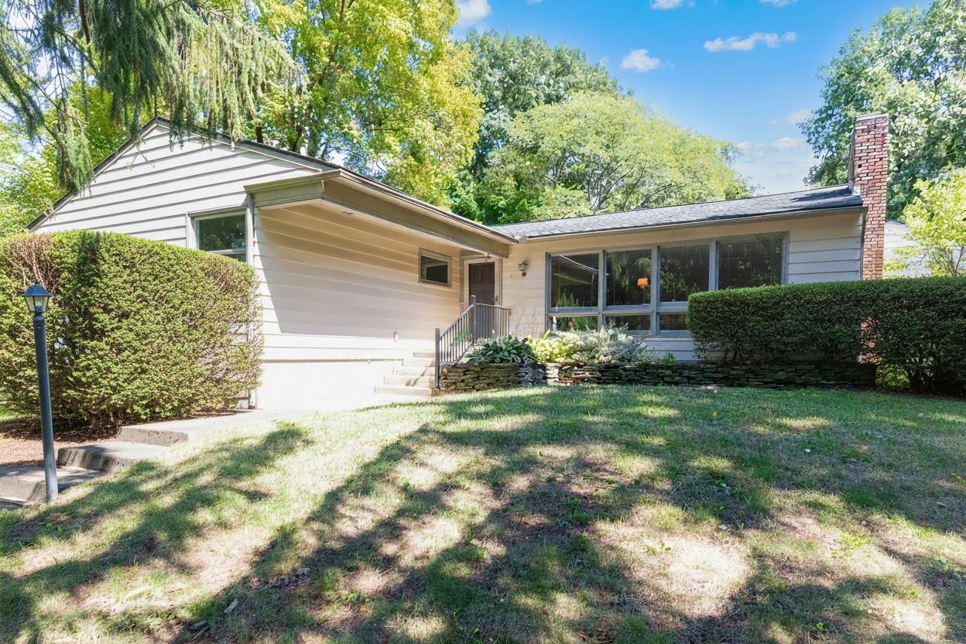
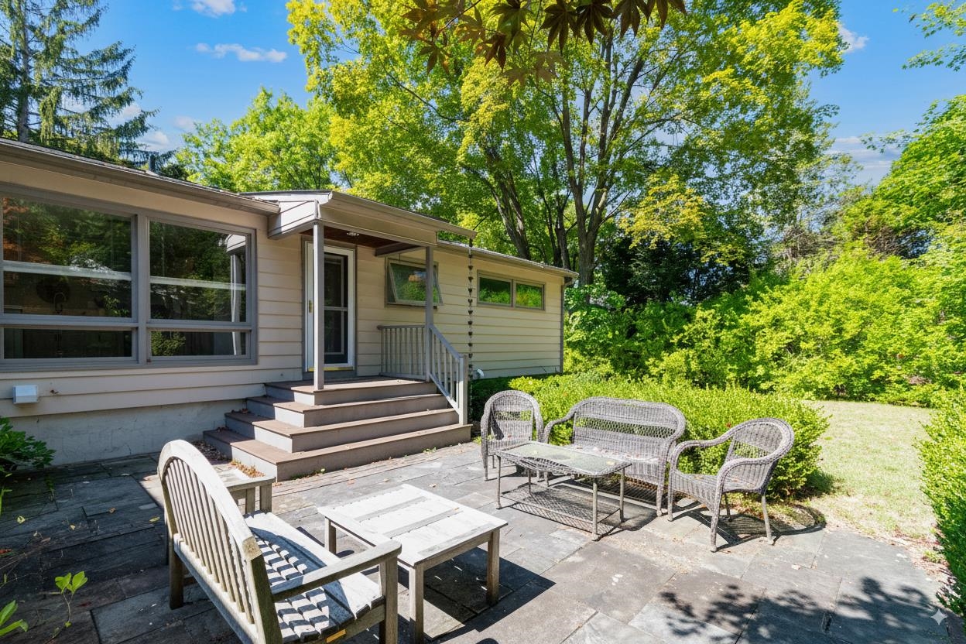
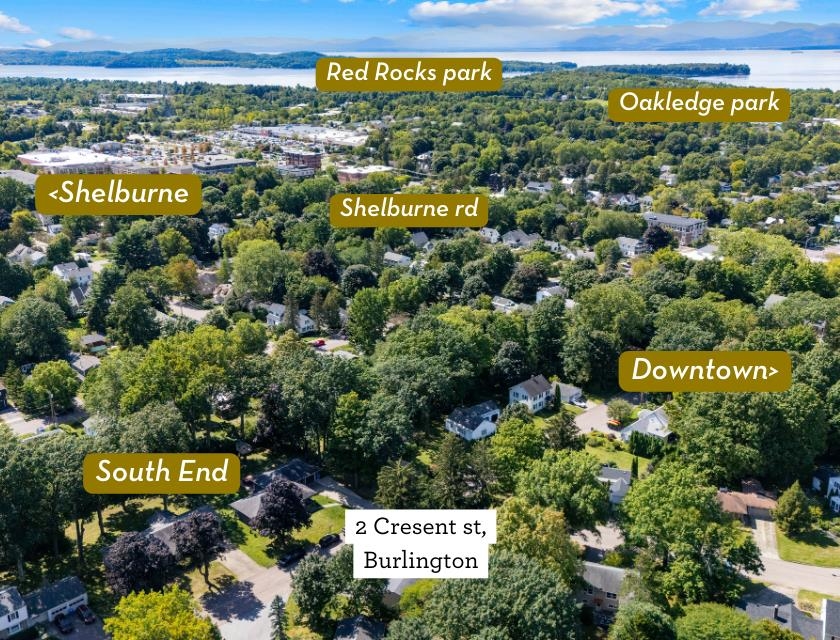
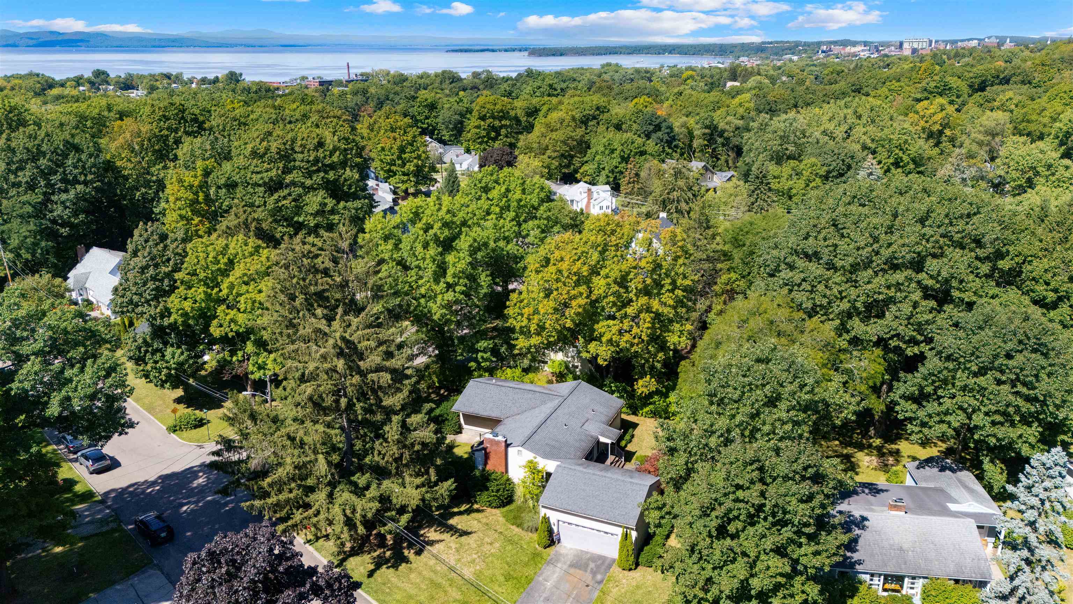
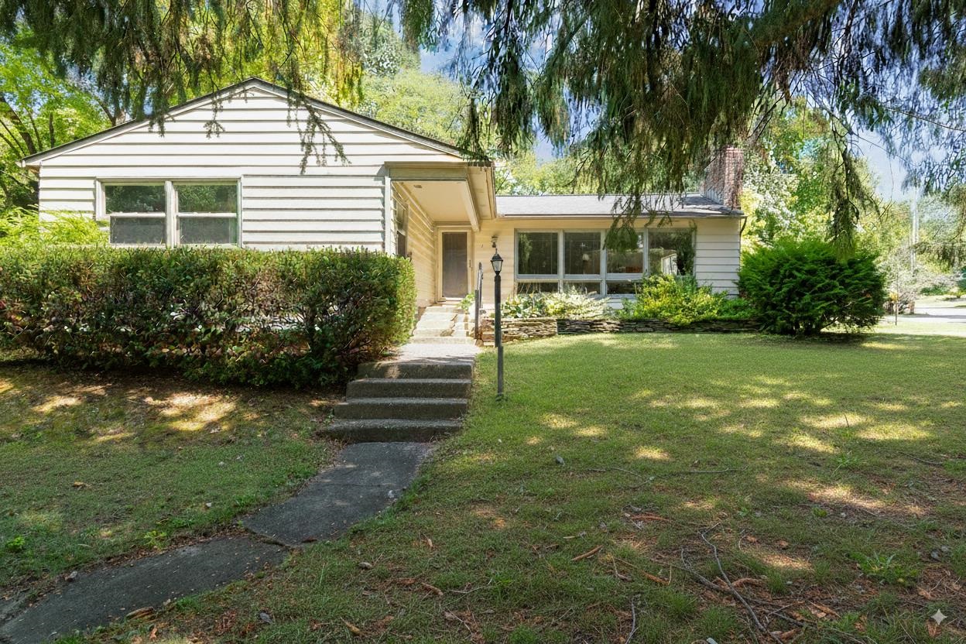
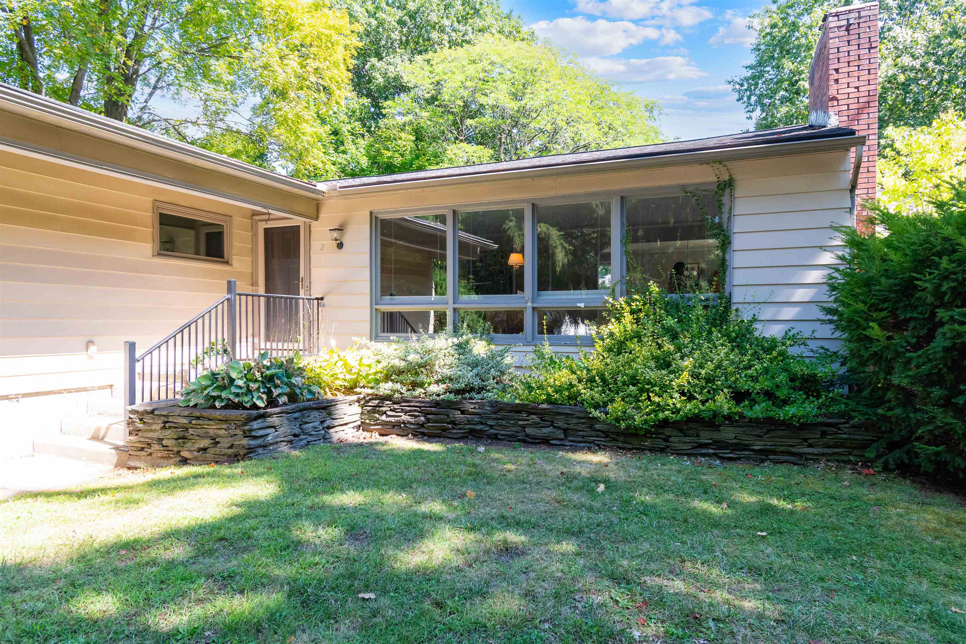
General Property Information
- Property Status:
- Active
- Price:
- $769, 000
- Assessed:
- $0
- Assessed Year:
- County:
- VT-Chittenden
- Acres:
- 0.33
- Property Type:
- Single Family
- Year Built:
- 1954
- Agency/Brokerage:
- Julie Danaher
Ridgeline Real Estate - Bedrooms:
- 3
- Total Baths:
- 2
- Sq. Ft. (Total):
- 1772
- Tax Year:
- 2025
- Taxes:
- $11, 436
- Association Fees:
Set on a corner lot in Burlington, this single-level ranch offers bright and inviting spaces with mid-century flair. The living room and most of the 1st floor features hardwood floors, a fireplace, and expansive windows that bring in natural light, flowing easily into the dining area. The updated kitchen includes solid surface counters, while three bedrooms are thoughtfully arranged, including a primary suite with a ¾ bath. A full bathroom completes the main level. The basement provides excellent storage and finishing potential with finished drywall already in place, along with laundry. Outside, the backyard feels like a private retreat with a patio for entertaining. An attached garage adds convenience. Located in a desirable neighborhood that feels tucked away yet remains close to Burlington’s shopping, dining, and amenities, this home offers comfort and convenience in one package.
Interior Features
- # Of Stories:
- 1
- Sq. Ft. (Total):
- 1772
- Sq. Ft. (Above Ground):
- 1772
- Sq. Ft. (Below Ground):
- 0
- Sq. Ft. Unfinished:
- 1772
- Rooms:
- 12
- Bedrooms:
- 3
- Baths:
- 2
- Interior Desc:
- Bar, Cedar Closet, 1 Fireplace, Kitchen/Dining, Primary BR w/ BA, Basement Laundry
- Appliances Included:
- Disposal, Dryer, Range Hood, Microwave, Gas Range, Refrigerator, Washer, On Demand Water Heater
- Flooring:
- Carpet, Hardwood, Tile
- Heating Cooling Fuel:
- Water Heater:
- Basement Desc:
- Full, Exterior Stairs, Interior Stairs, Unfinished
Exterior Features
- Style of Residence:
- Ranch
- House Color:
- Tan
- Time Share:
- No
- Resort:
- No
- Exterior Desc:
- Exterior Details:
- Patio, Shed
- Amenities/Services:
- Land Desc.:
- Corner, Landscaped, Level
- Suitable Land Usage:
- Roof Desc.:
- Asphalt Shingle
- Driveway Desc.:
- Paved
- Foundation Desc.:
- Concrete
- Sewer Desc.:
- Public
- Garage/Parking:
- Yes
- Garage Spaces:
- 2
- Road Frontage:
- 221
Other Information
- List Date:
- 2025-09-16
- Last Updated:


