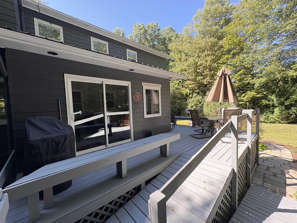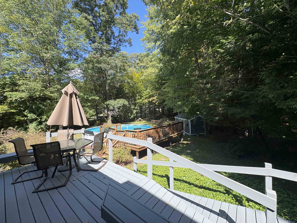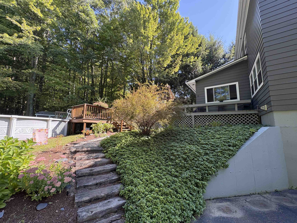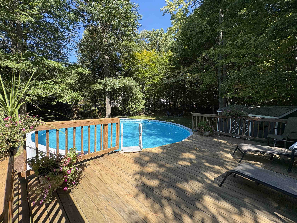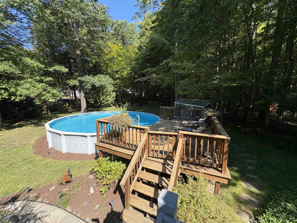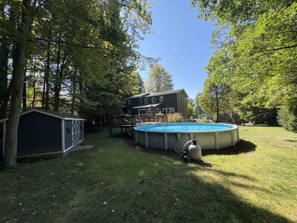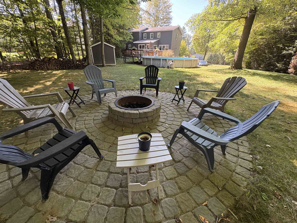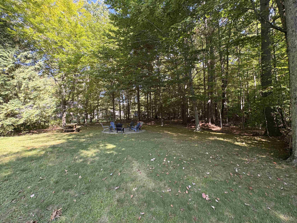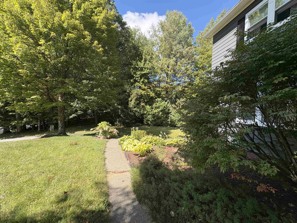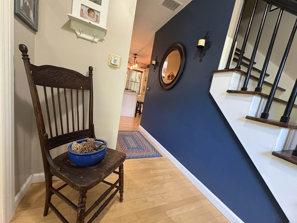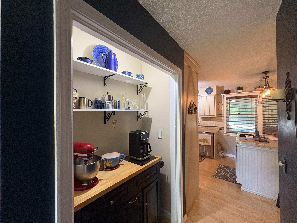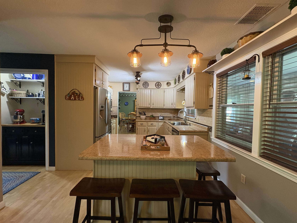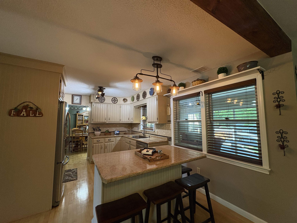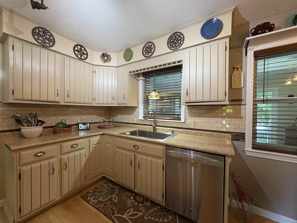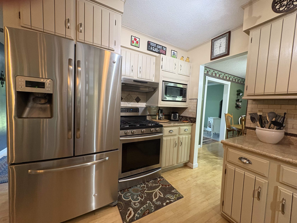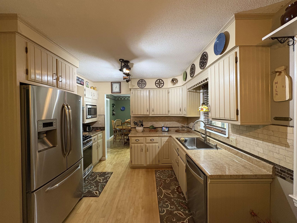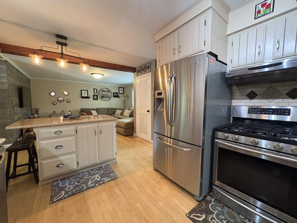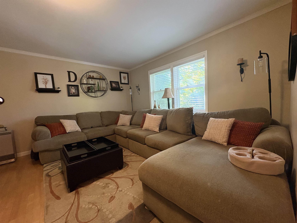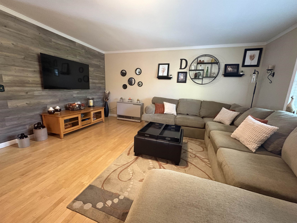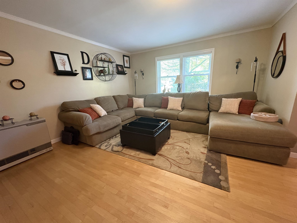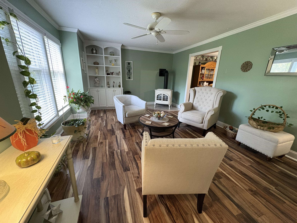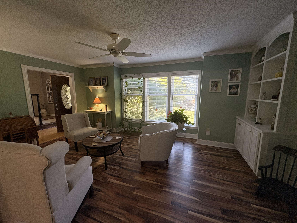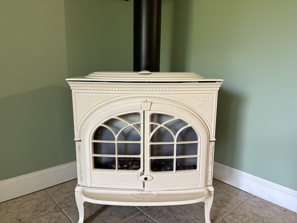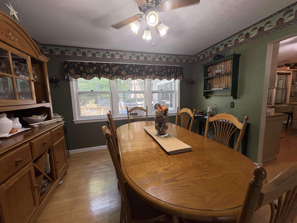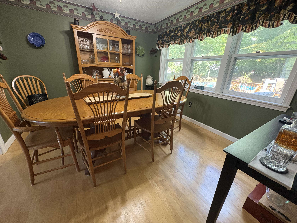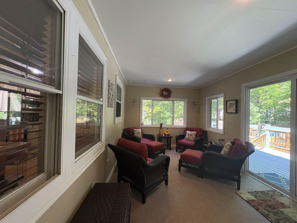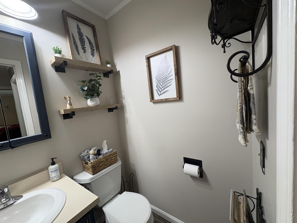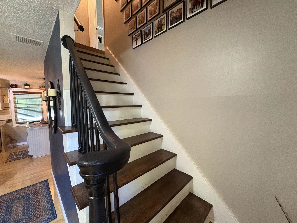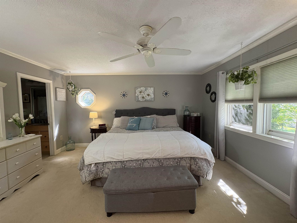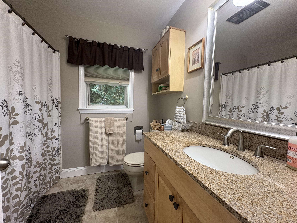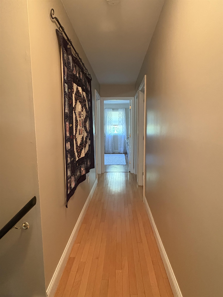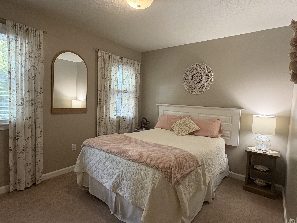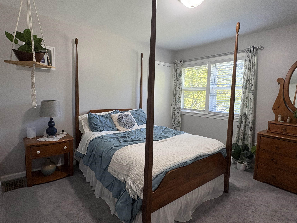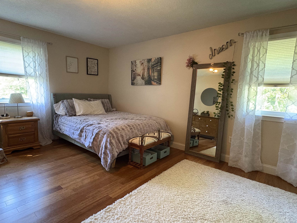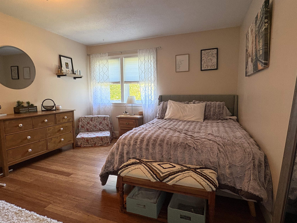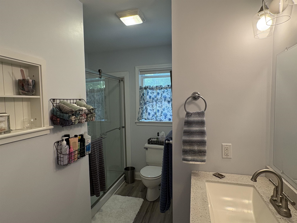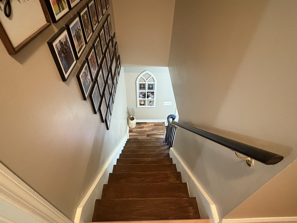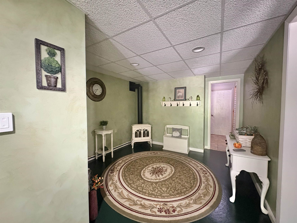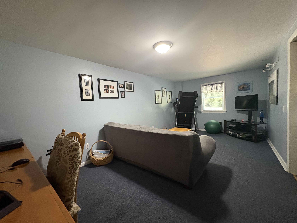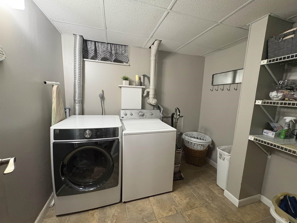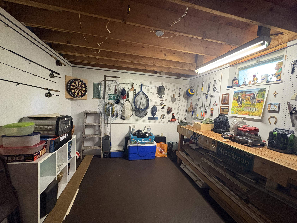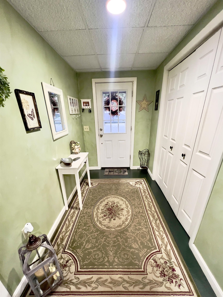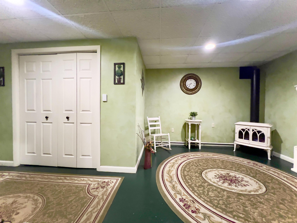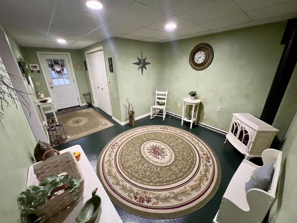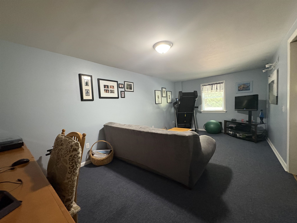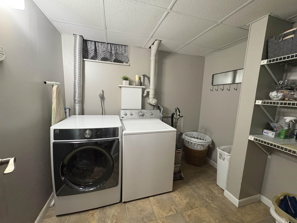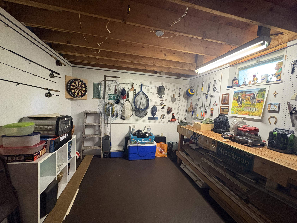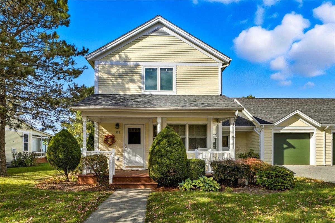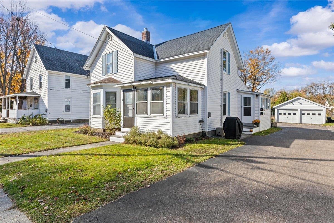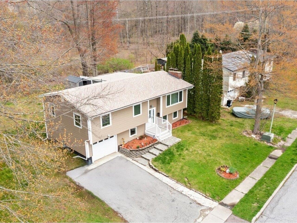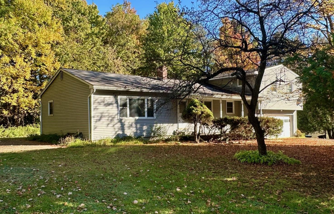1 of 53
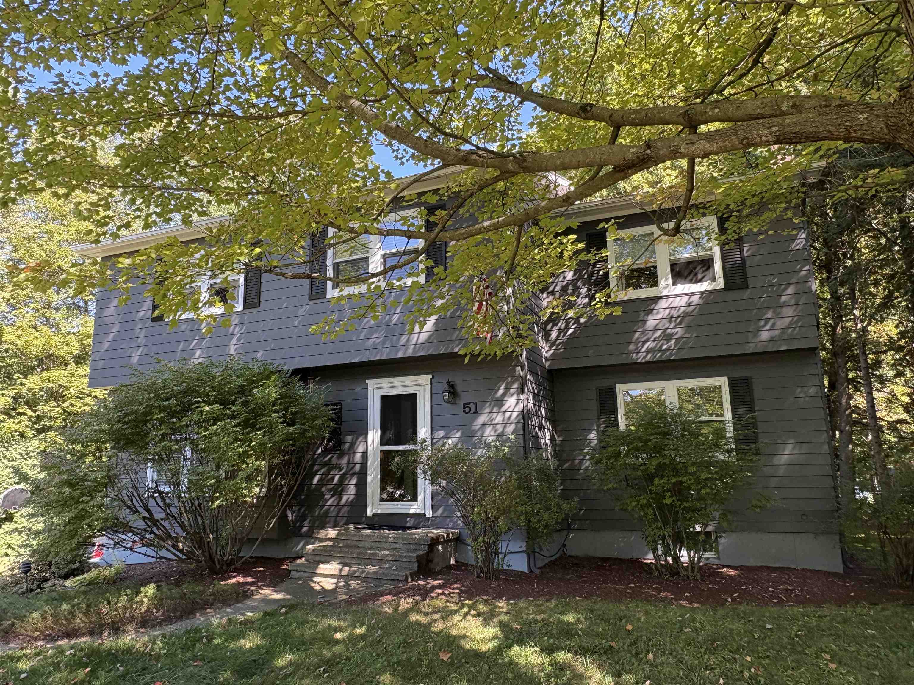
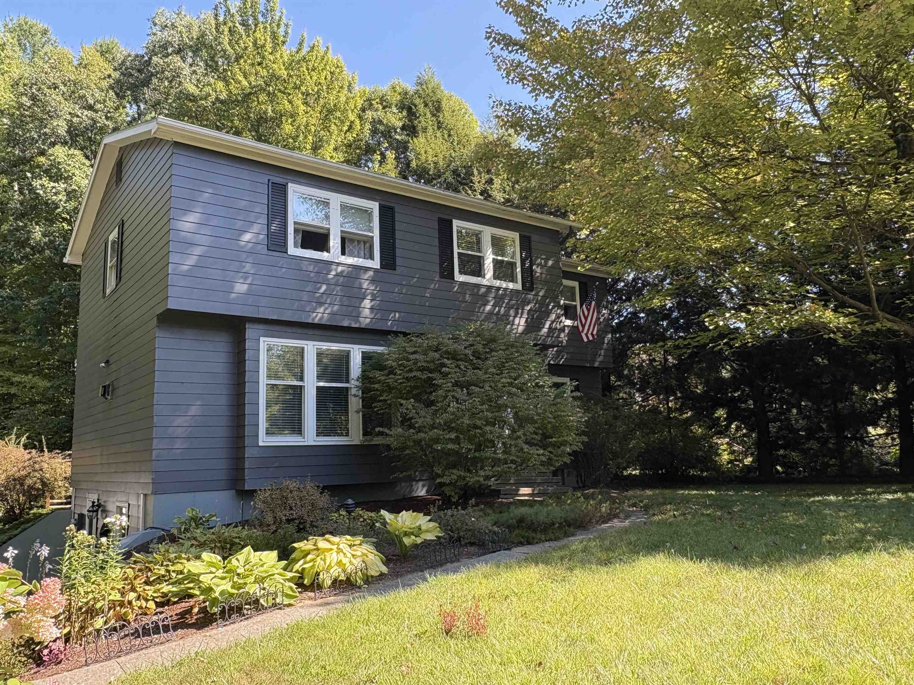
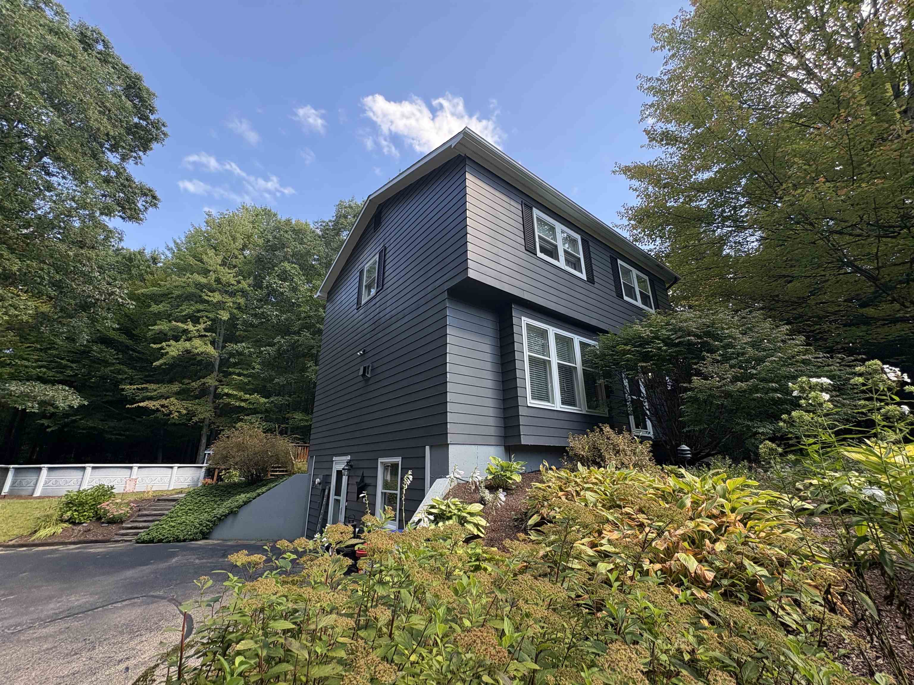
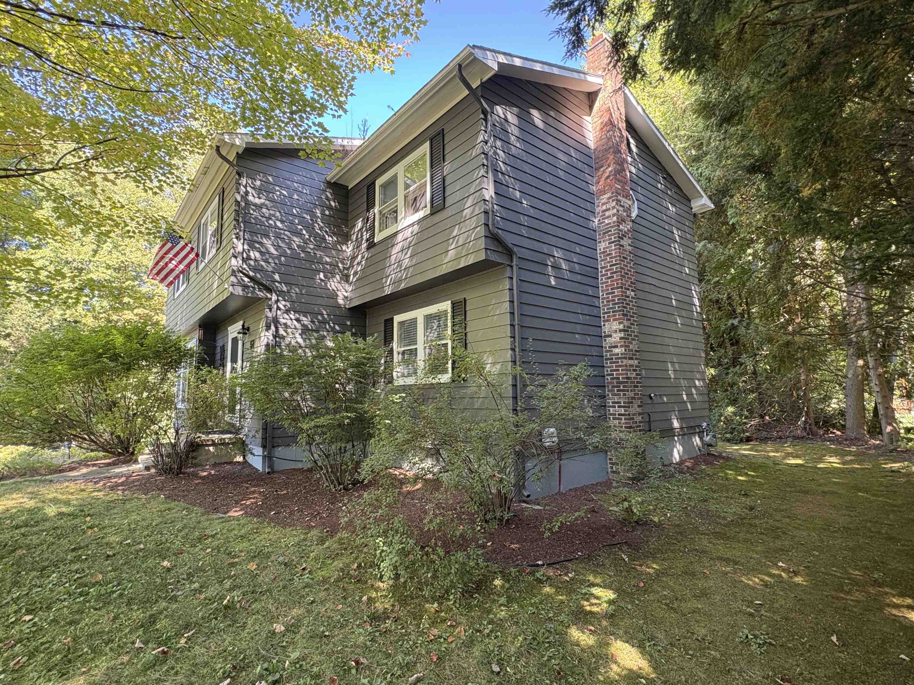
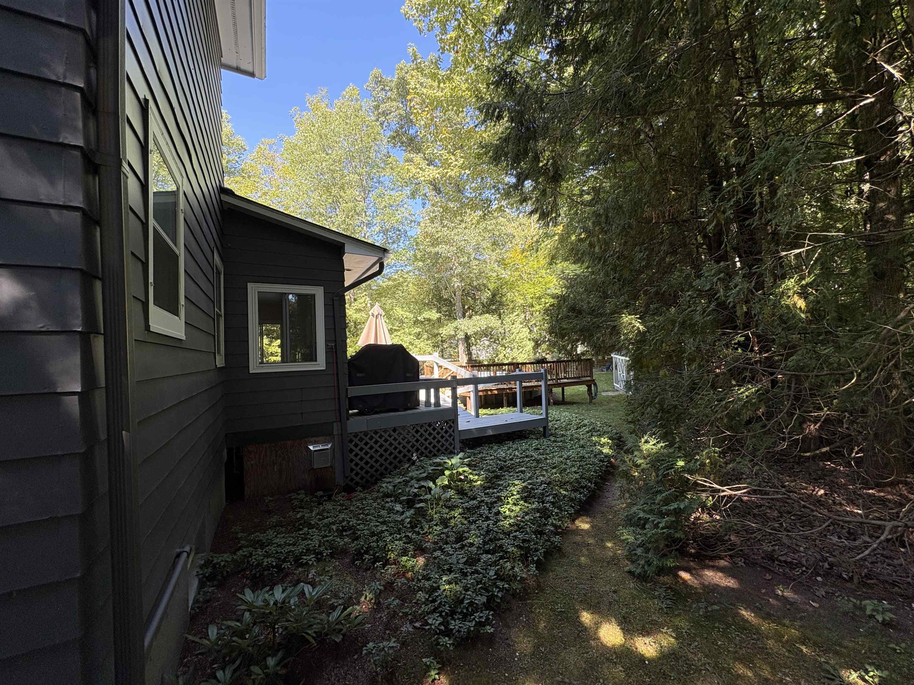
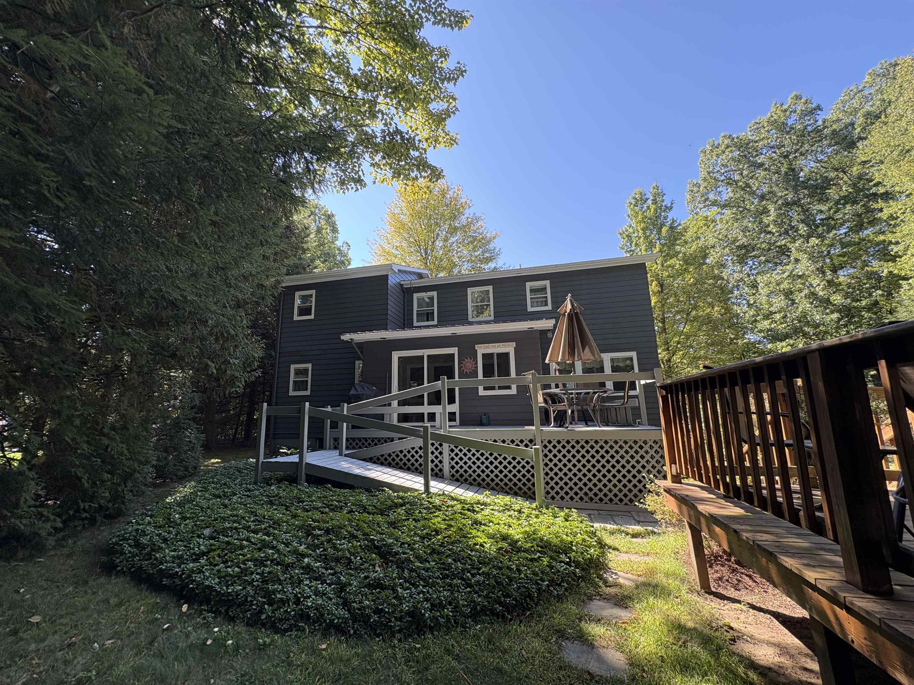
General Property Information
- Property Status:
- Active Under Contract
- Price:
- $549, 900
- Assessed:
- $0
- Assessed Year:
- County:
- VT-Chittenden
- Acres:
- 0.76
- Property Type:
- Single Family
- Year Built:
- 1979
- Agency/Brokerage:
- Matt Lumsden
Matt Lumsden Real Estate - Bedrooms:
- 4
- Total Baths:
- 3
- Sq. Ft. (Total):
- 2338
- Tax Year:
- 2025
- Taxes:
- $7, 918
- Association Fees:
Discover this spacious 4-bedroom, 3-bath home set on a private hilltop lot. The open kitchen and living room create a welcoming space for everyday living, while the dining room offers beautiful views of the backyard. A Jotul gas stove adds warmth and charm to the formal living room. Step into the enclosed porch or out onto the deck to relax and take in the serenity of the wooded yard. The lower level features a large mudroom, a versatile rec room which could easily be converted back to a 1-car garage, laundry room, and workshop, providing plenty of space for hobbies and storage. Outside, enjoy a landscaped yard complete with a pool, firepit, and peaceful natural surroundings. Nestled in a quiet neighborhood yet close to many amenities, this home offers both comfort and convenience.
Interior Features
- # Of Stories:
- 2
- Sq. Ft. (Total):
- 2338
- Sq. Ft. (Above Ground):
- 2148
- Sq. Ft. (Below Ground):
- 190
- Sq. Ft. Unfinished:
- 754
- Rooms:
- 11
- Bedrooms:
- 4
- Baths:
- 3
- Interior Desc:
- Ceiling Fan, Dining Area, Kitchen Island, Primary BR w/ BA, Indoor Storage, Walk-in Closet, Basement Laundry
- Appliances Included:
- Dishwasher, Dryer, Microwave, Gas Range, Refrigerator, Washer, Electric Water Heater, Owned Water Heater, Exhaust Fan
- Flooring:
- Bamboo, Carpet, Hardwood, Laminate, Tile
- Heating Cooling Fuel:
- Water Heater:
- Basement Desc:
- Concrete, Concrete Floor, Full, Partially Finished, Storage Space, Walkout, Exterior Access, Basement Stairs
Exterior Features
- Style of Residence:
- Garrison
- House Color:
- Grey
- Time Share:
- No
- Resort:
- No
- Exterior Desc:
- Exterior Details:
- Outbuilding, Above Ground Pool, Enclosed Porch
- Amenities/Services:
- Land Desc.:
- Corner, Country Setting, Landscaped, Secluded, Sloping, Subdivision, Neighborhood
- Suitable Land Usage:
- Residential
- Roof Desc.:
- Shingle
- Driveway Desc.:
- Paved
- Foundation Desc.:
- Concrete
- Sewer Desc.:
- Public
- Garage/Parking:
- No
- Garage Spaces:
- 0
- Road Frontage:
- 201
Other Information
- List Date:
- 2025-09-15
- Last Updated:


