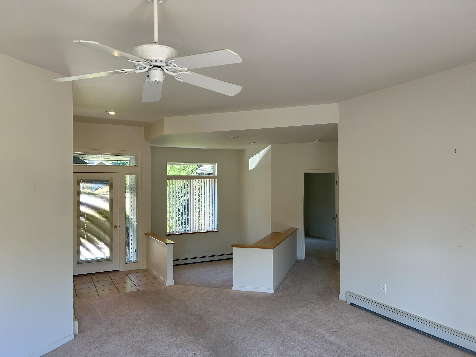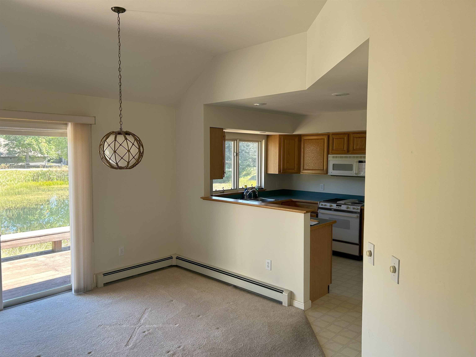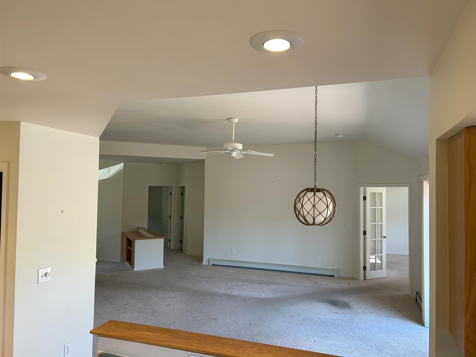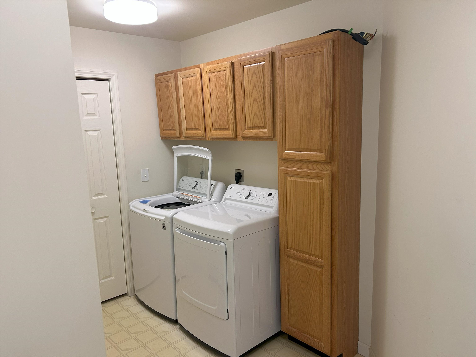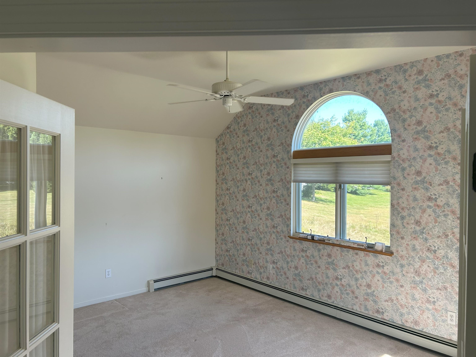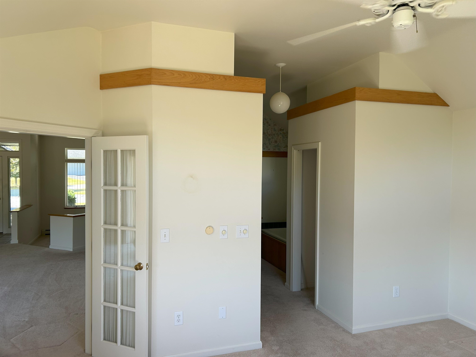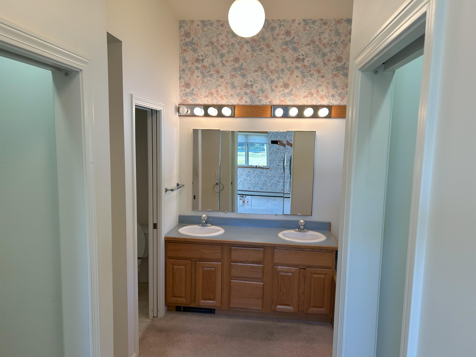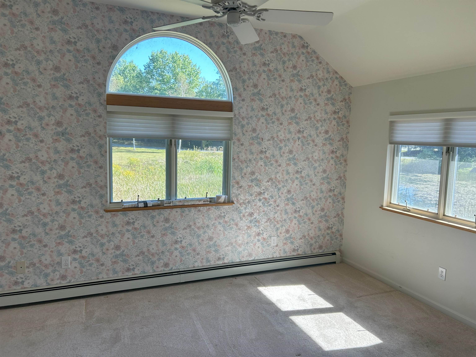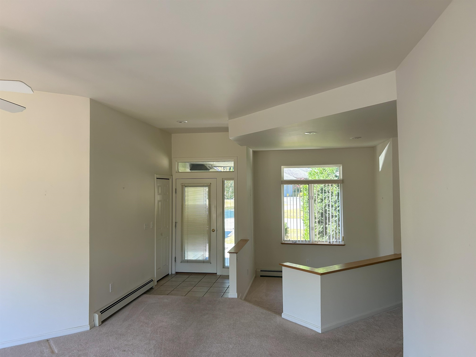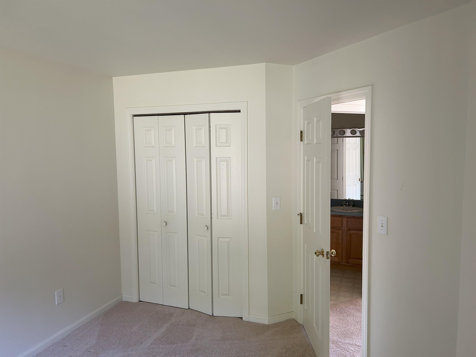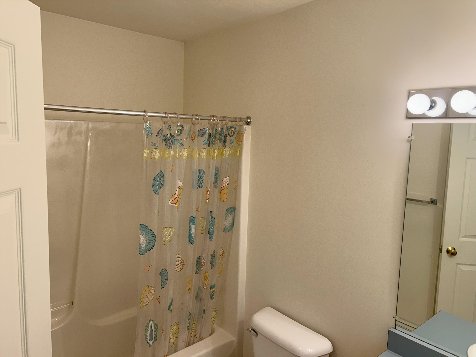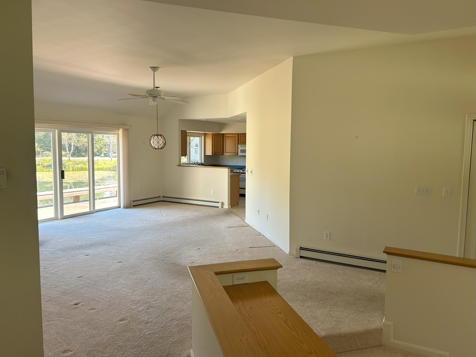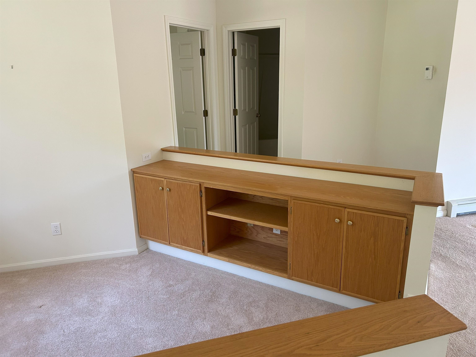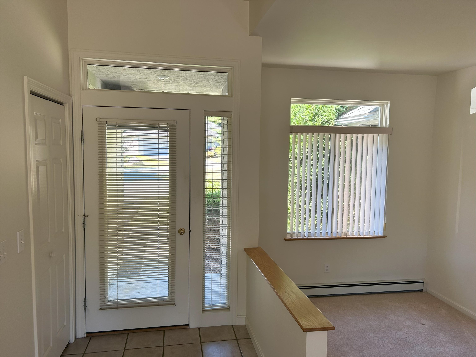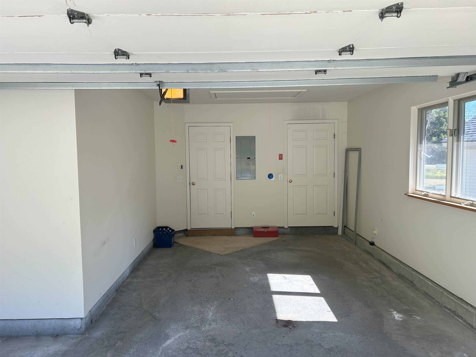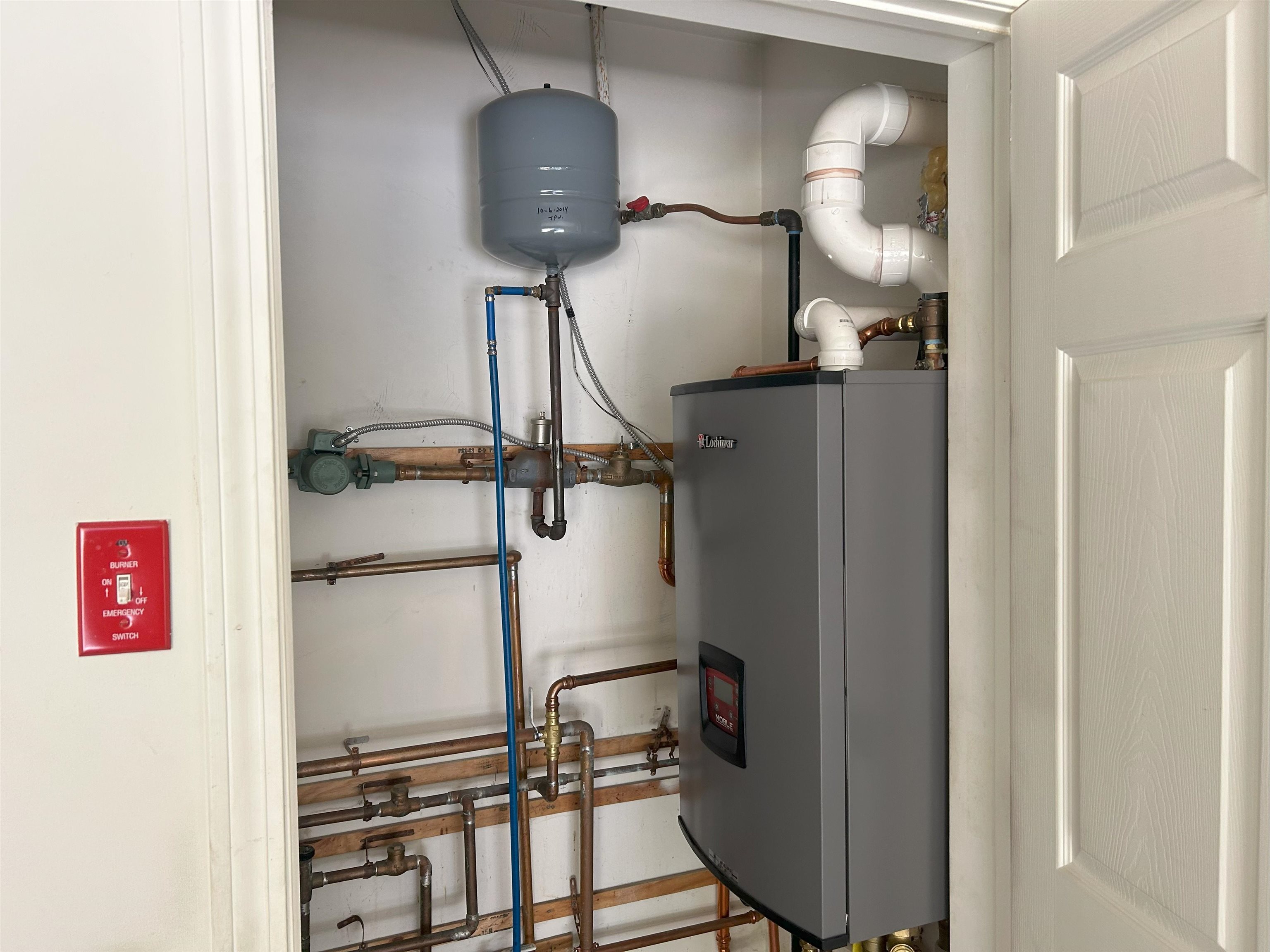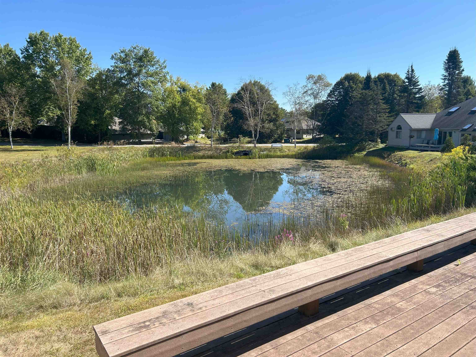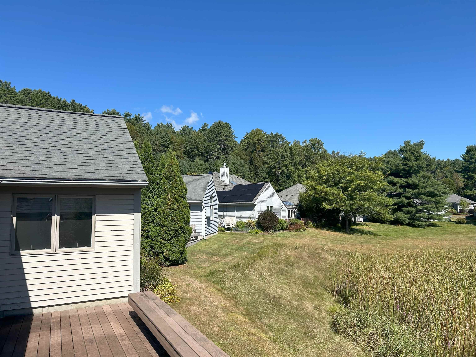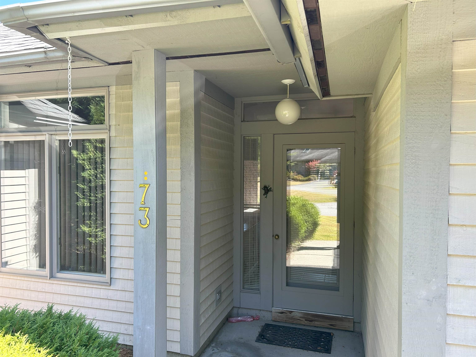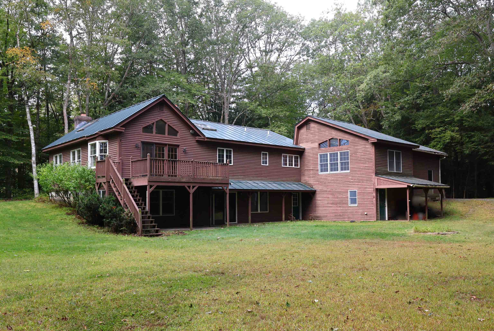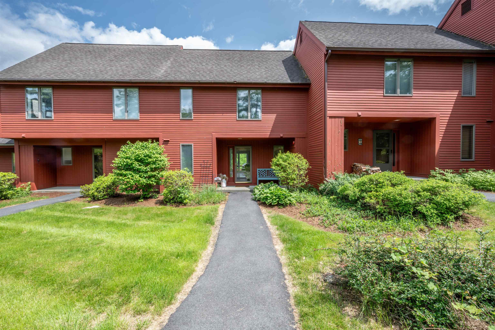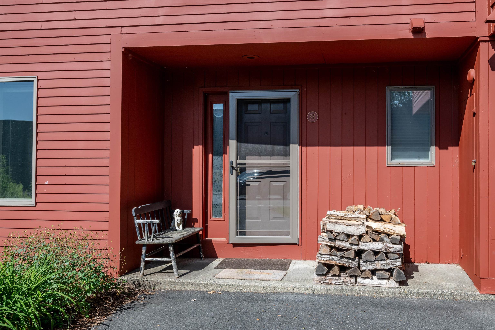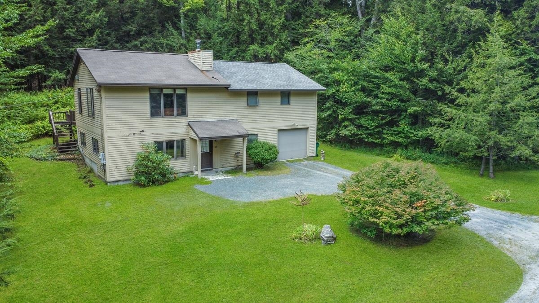1 of 25
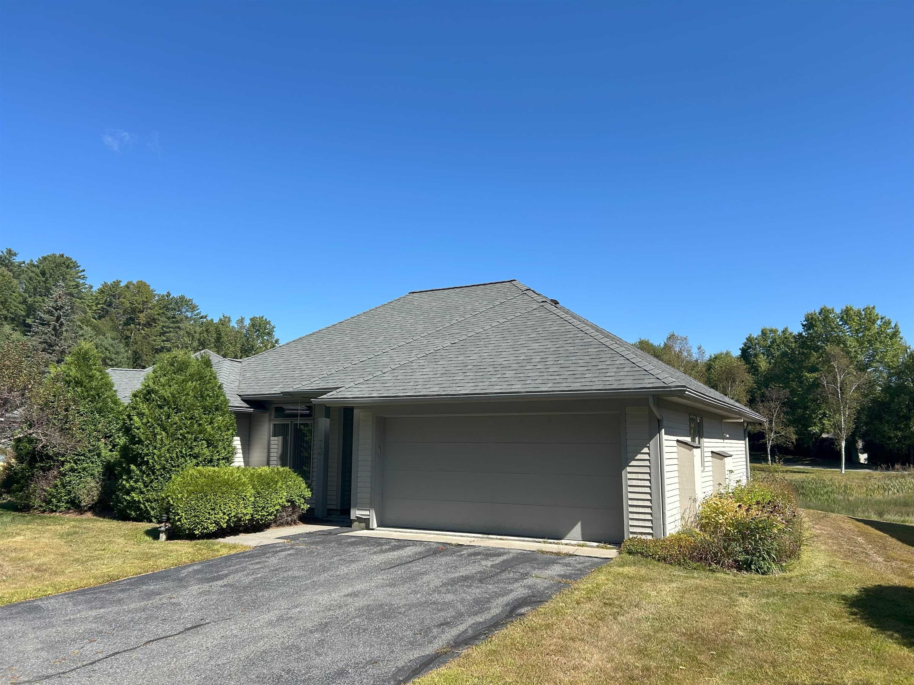
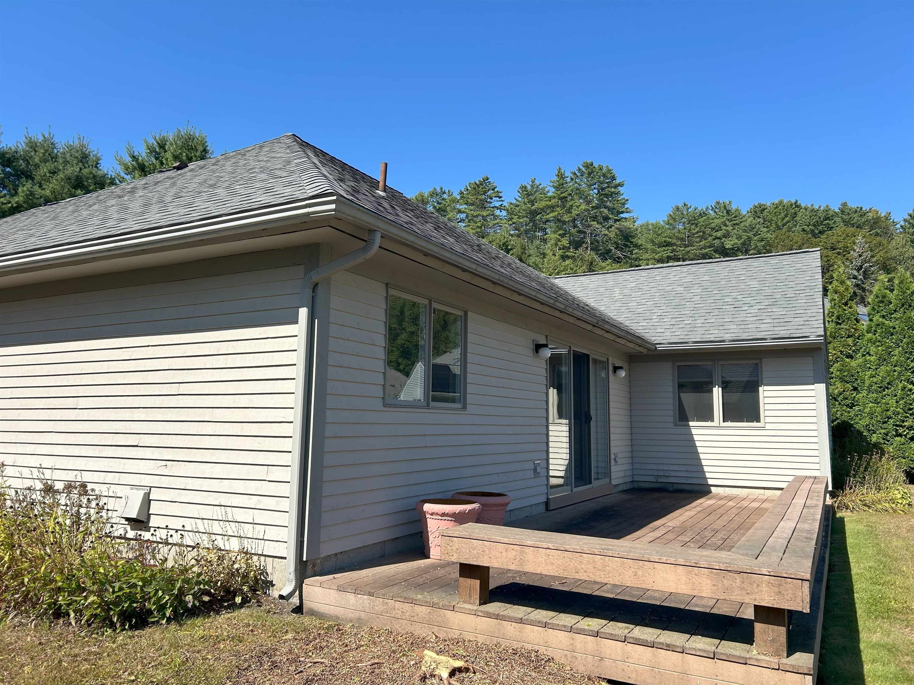
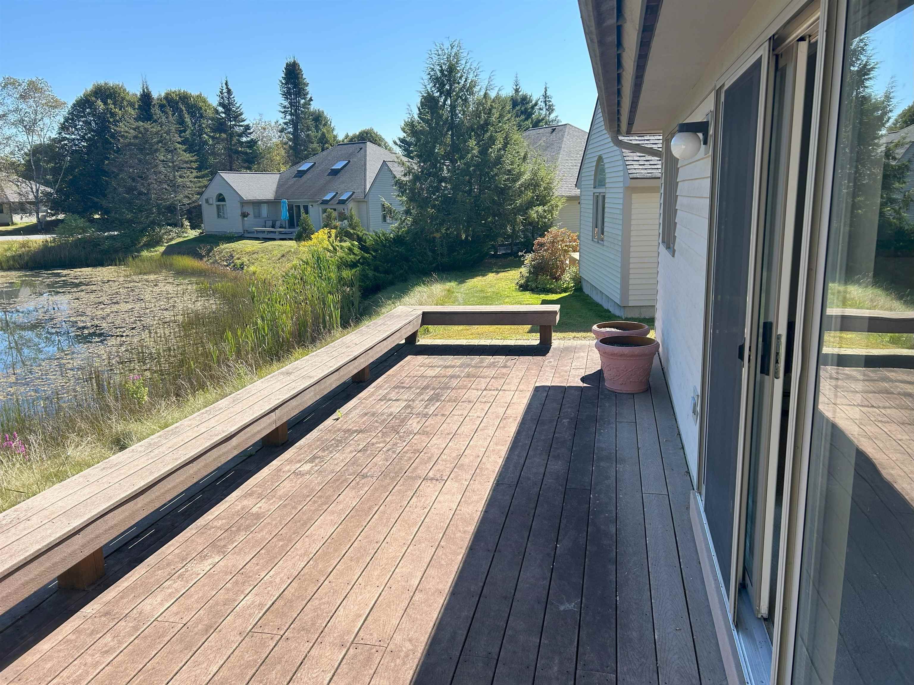
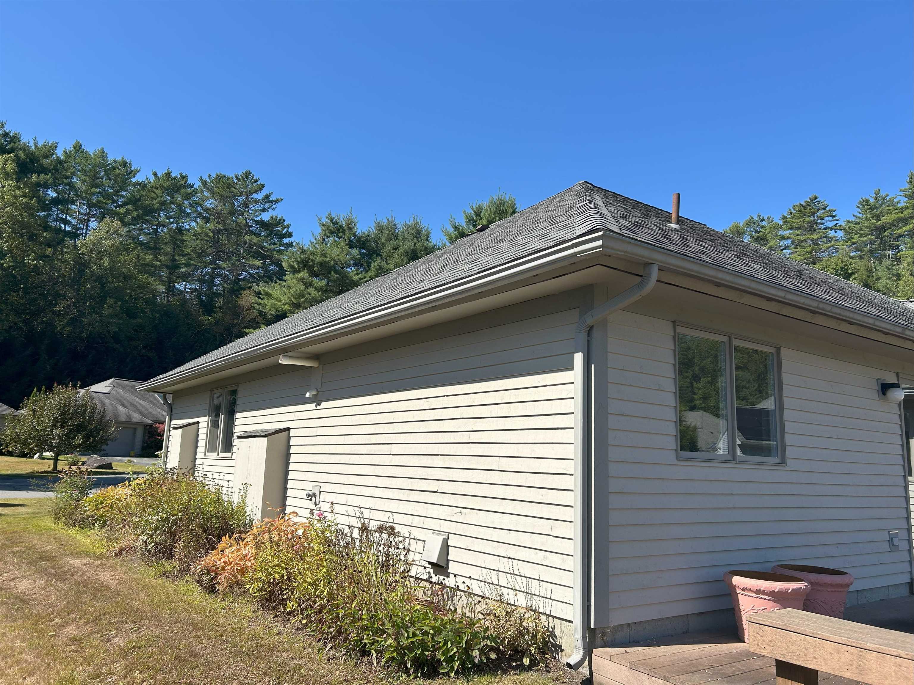
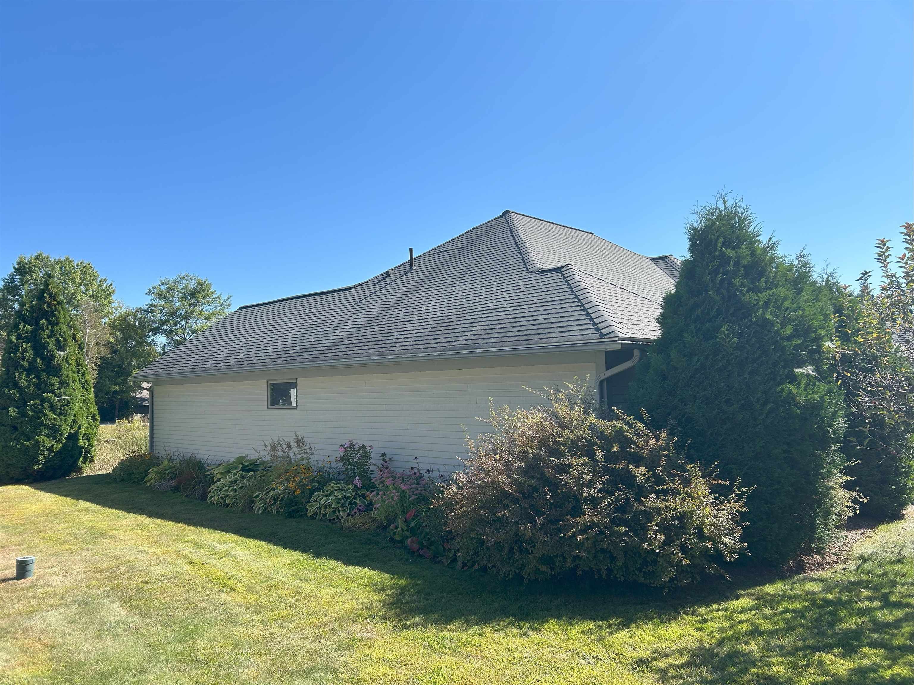
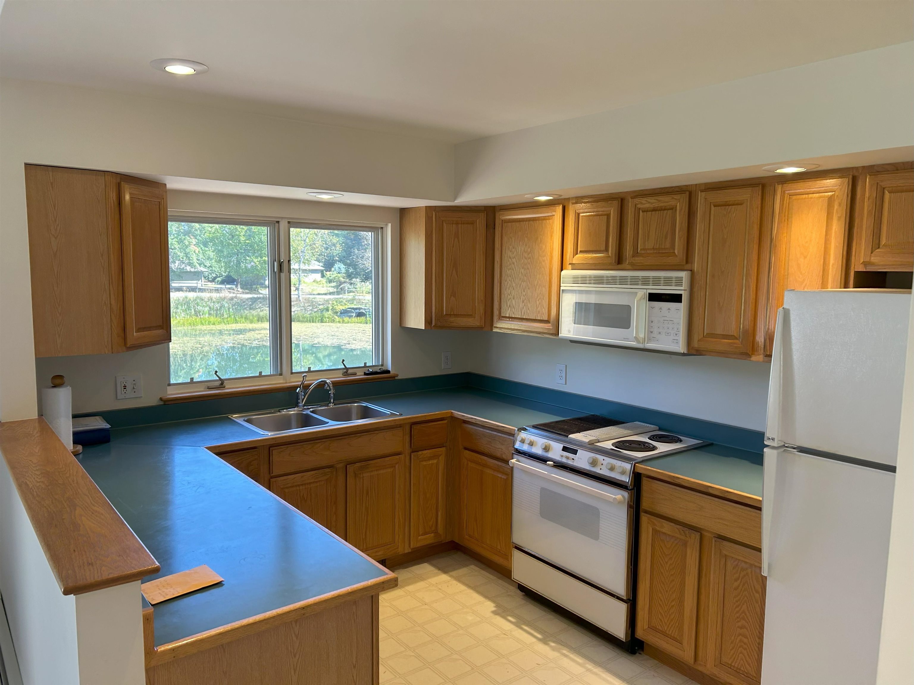
General Property Information
- Property Status:
- Pending
- Price:
- $439, 000
- Assessed:
- $0
- Assessed Year:
- County:
- VT-Windsor
- Acres:
- 0.06
- Property Type:
- Single Family
- Year Built:
- 1995
- Agency/Brokerage:
- Chuck Clifford
Four Seasons Sotheby's Int'l Realty - Bedrooms:
- 2
- Total Baths:
- 2
- Sq. Ft. (Total):
- 1366
- Tax Year:
- 2025
- Taxes:
- $4, 562
- Association Fees:
Welcome to Hemlock Ridge! Located at 73 Iris Way, this inviting home is part of a wonderful community and offers easy living in a peaceful setting. The property features 2 bedrooms and 2 full bathrooms, along with a spacious living area perfect for relaxing or entertaining. A laundry room/pantry adds convenience, while the direct-entry garage makes day-to-day living a breeze. Step outside to enjoy a large back deck overlooking the pond, a serene spot to unwind and take in the view. The home also includes a paved driveway for added ease and curb appeal. With its comfortable layout and beautiful surroundings, this home is a great opportunity to enjoy all that Hemlock Ridge has to offer.
Interior Features
- # Of Stories:
- 1
- Sq. Ft. (Total):
- 1366
- Sq. Ft. (Above Ground):
- 1366
- Sq. Ft. (Below Ground):
- 0
- Sq. Ft. Unfinished:
- 0
- Rooms:
- 6
- Bedrooms:
- 2
- Baths:
- 2
- Interior Desc:
- Cathedral Ceiling, Dining Area, Laundry Hook-ups, Living/Dining, Primary BR w/ BA, Walk-in Closet, Walk-in Pantry, 1st Floor Laundry
- Appliances Included:
- Down Draft Cooktop, Dishwasher, Disposal, Dryer, Microwave, Electric Range, Refrigerator, Washer, Domestic Water Heater, On Demand Water Heater
- Flooring:
- Carpet, Vinyl
- Heating Cooling Fuel:
- Water Heater:
- Basement Desc:
Exterior Features
- Style of Residence:
- Contemporary
- House Color:
- Grey
- Time Share:
- No
- Resort:
- Exterior Desc:
- Exterior Details:
- Amenities/Services:
- Land Desc.:
- Open, Water View, Near Paths, Neighborhood, Near School(s)
- Suitable Land Usage:
- Roof Desc.:
- Shingle, Architectural Shingle
- Driveway Desc.:
- Paved
- Foundation Desc.:
- Slab w/ Frost Wall
- Sewer Desc.:
- Community
- Garage/Parking:
- Yes
- Garage Spaces:
- 1
- Road Frontage:
- 75
Other Information
- List Date:
- 2025-09-16
- Last Updated:


