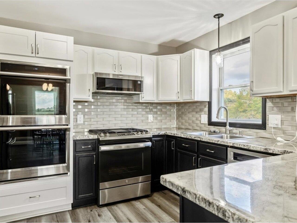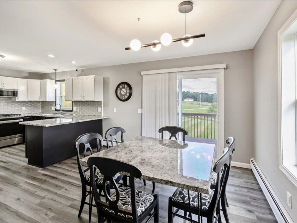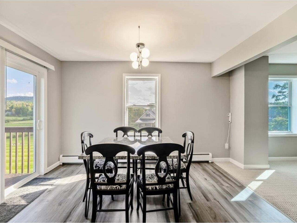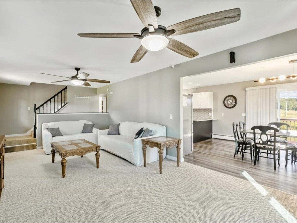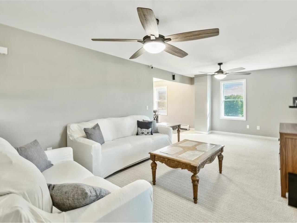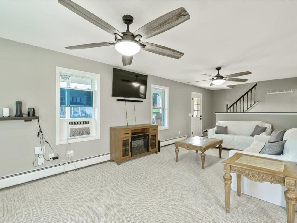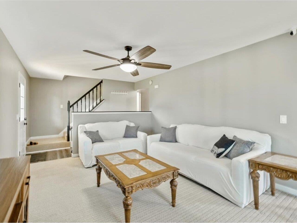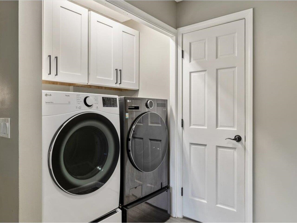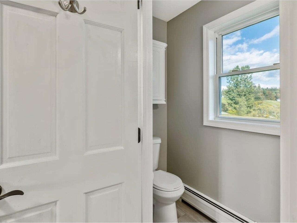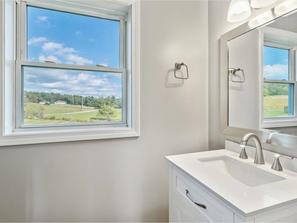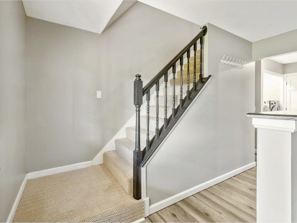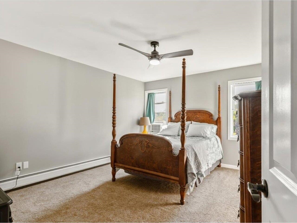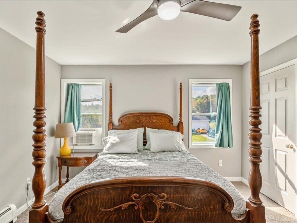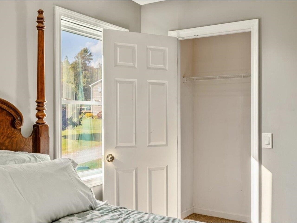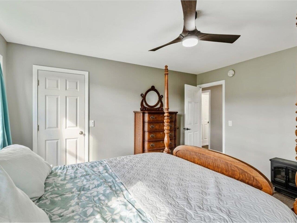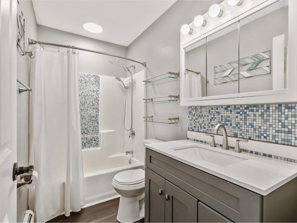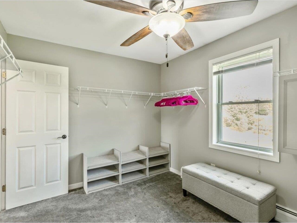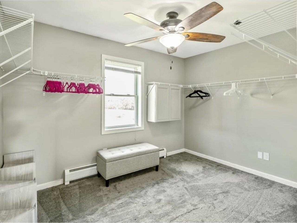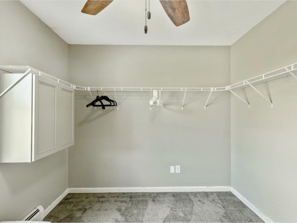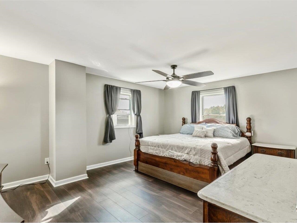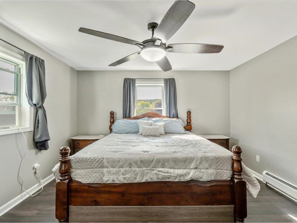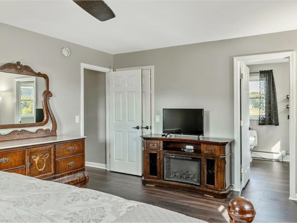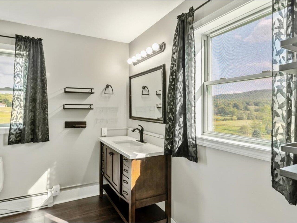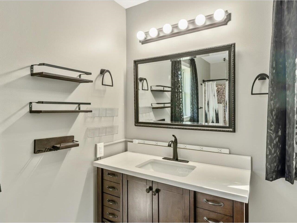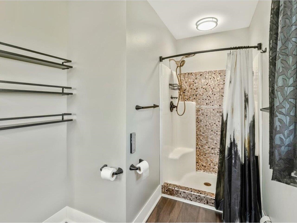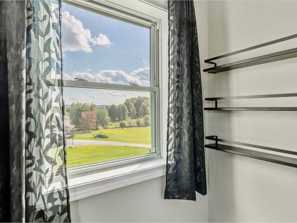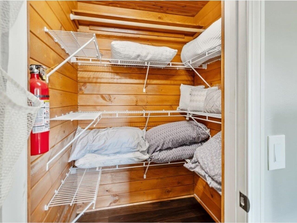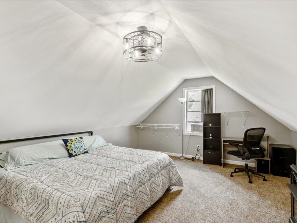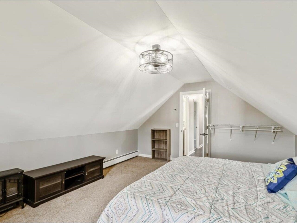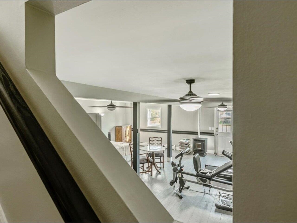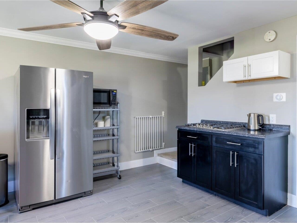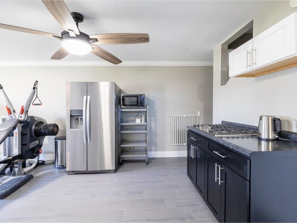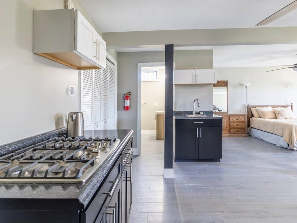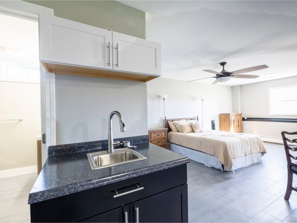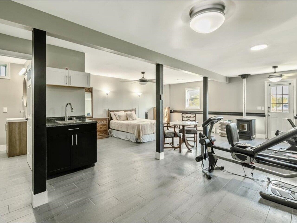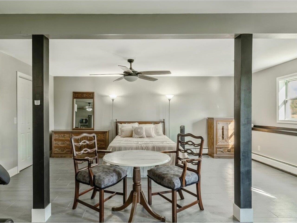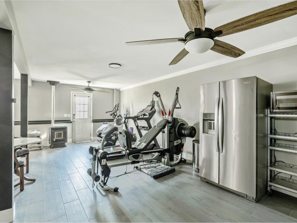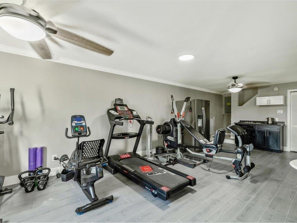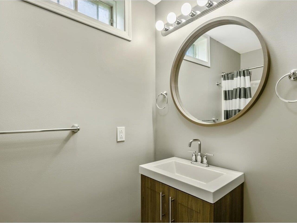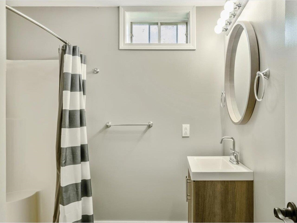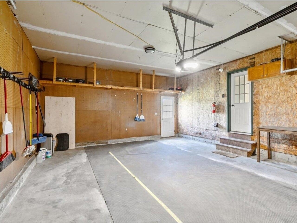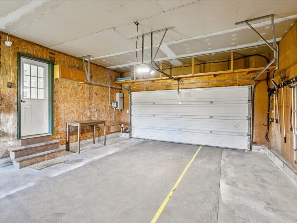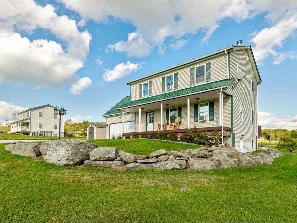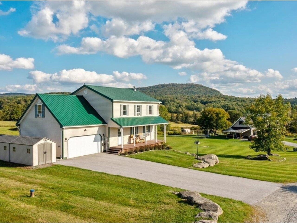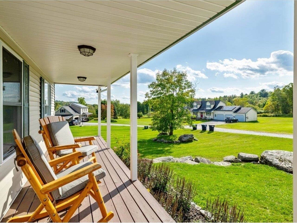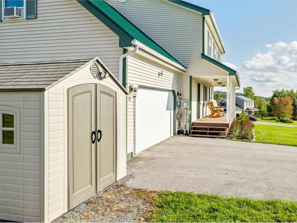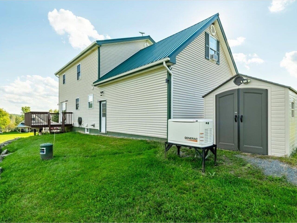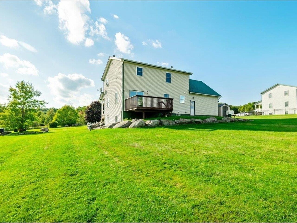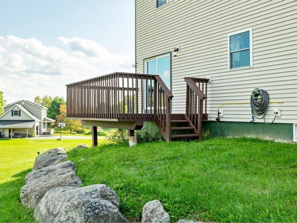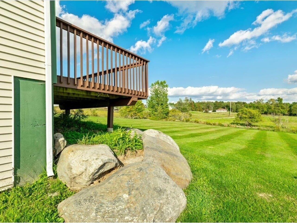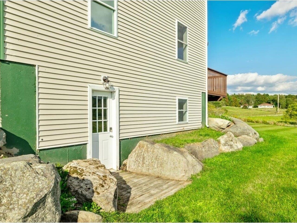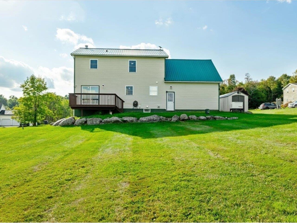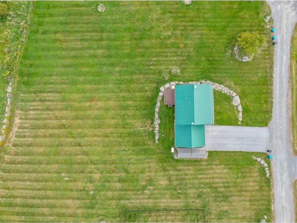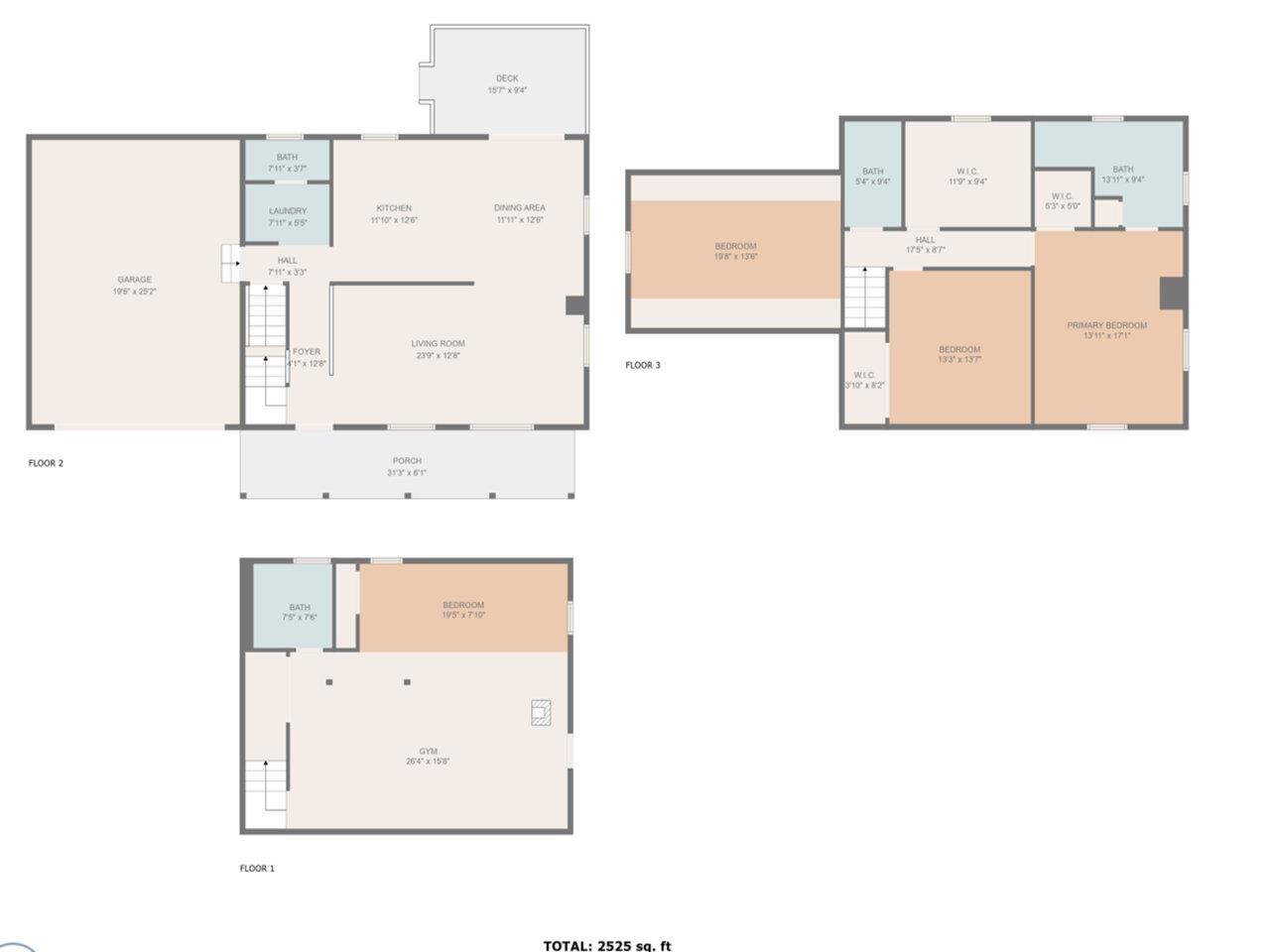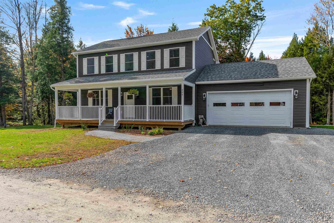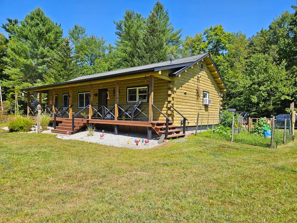1 of 60
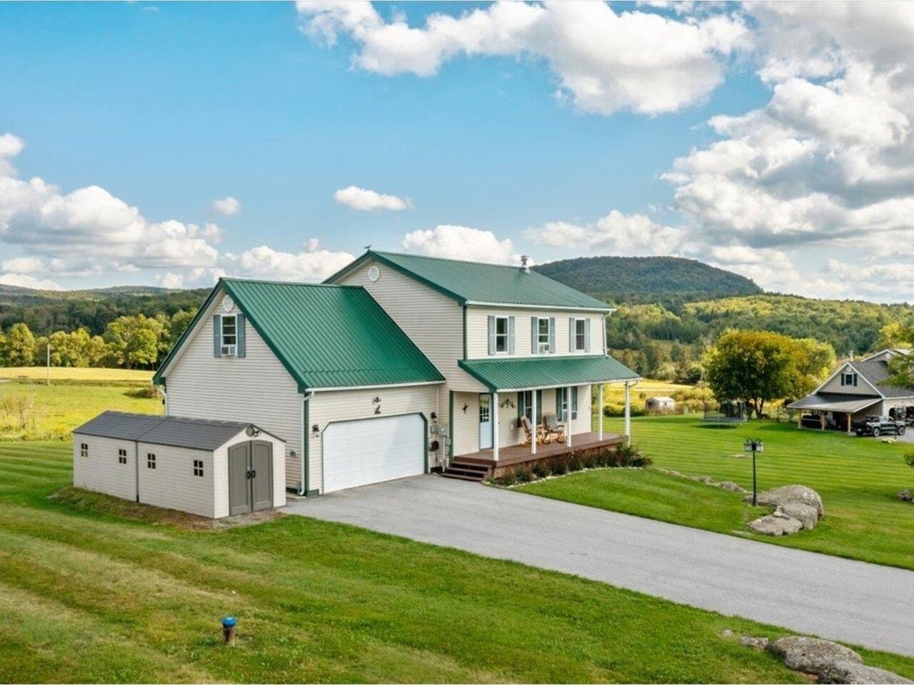
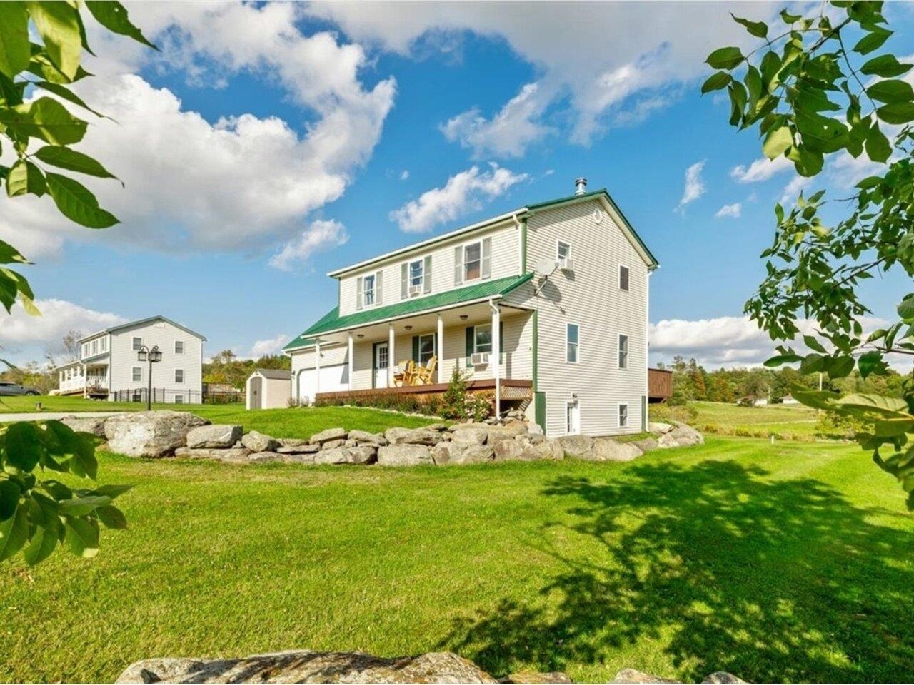
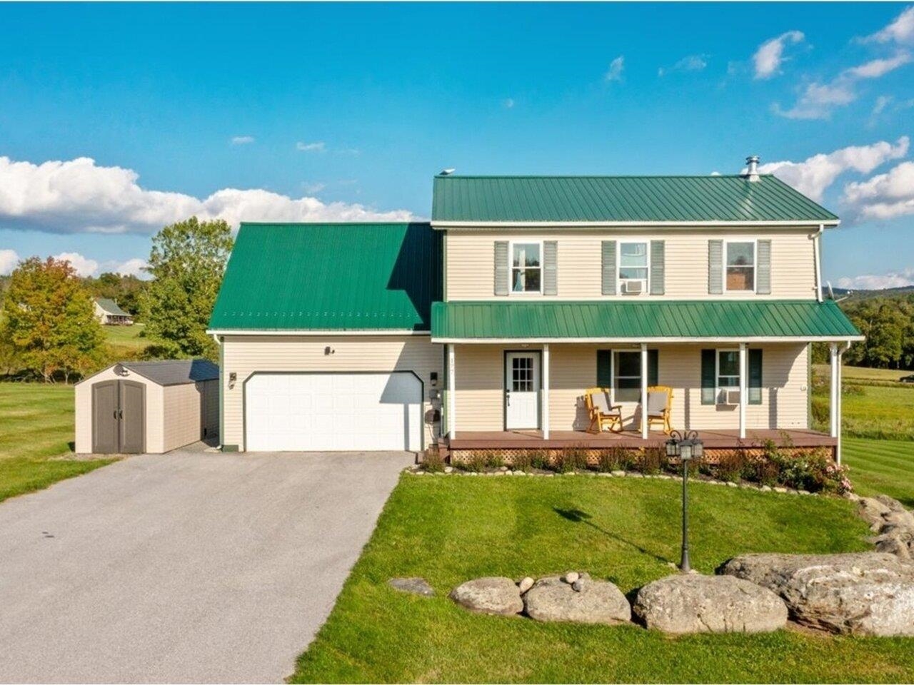
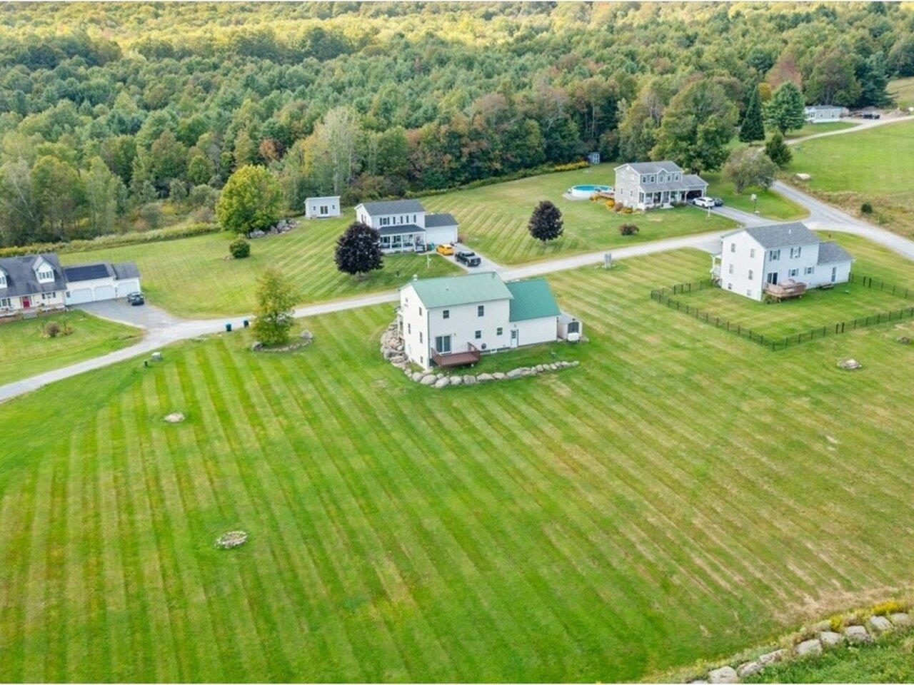
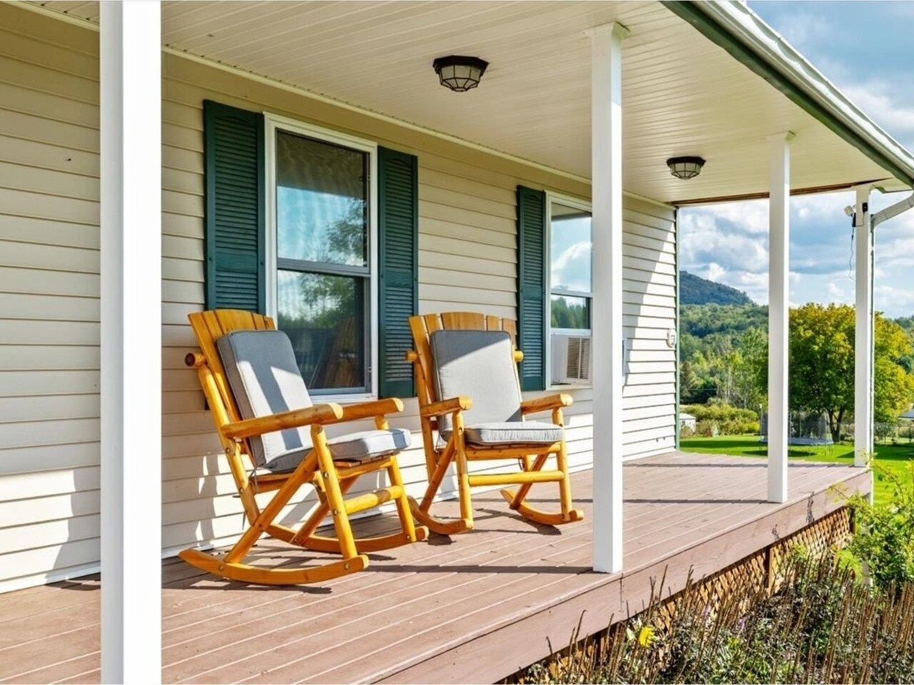
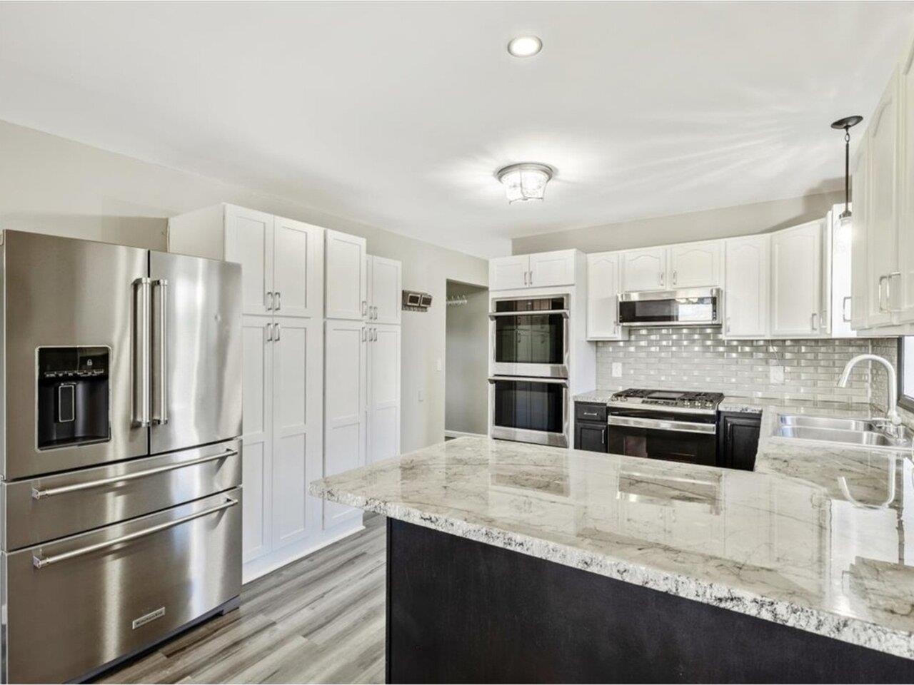
General Property Information
- Property Status:
- Pending
- Price:
- $558, 000
- Assessed:
- $0
- Assessed Year:
- County:
- VT-Franklin
- Acres:
- 1.01
- Property Type:
- Single Family
- Year Built:
- 2003
- Agency/Brokerage:
- Nicole Broderick
Coldwell Banker Hickok and Boardman - Bedrooms:
- 3
- Total Baths:
- 4
- Sq. Ft. (Total):
- 2525
- Tax Year:
- 2025
- Taxes:
- $6, 263
- Association Fees:
*Seller offering concessions for Buyer closing costs and prepaids.* A home like no other, this sophisticated, tech savvy property is ready to impress. This residence redefines modern living; this 3 bedroom masterpiece has been upgraded throughout. Fully-furnished & designer finished, this home blends comfort & state-of-the-art convenience. It is tailored to your every need & moving in will be effortless. Nestled in the hills of Fletcher on a 1 acre lot with 18 acres of common land. this timeless property is just minutes from Fairfax & a quick commute to Burlington or St. Albans. The 1st floor features an upgraded kitchen with stainless steel smart appliances, a wifi connected double oven, striking live-edge countertops & a fluid floor plan that seamlessly blends living & dining. The expansive living space is warm, bright & flush with upgrades. Upstairs boasts a large primary suite, with a stunning private bath & walk-in cedar closet. 2 other large bedroom spaces, a full modern bathroom, & bonus lounge area complete the 2nd level. The lounge & bedrooms have window AC units to keep you cool. The finished walkout basement offers an additional finished space, with plenty of room to unwind and relax! Paired with features such as 2 EV-charging outlets, a Generac 27, 000w standby smart generator, a new wood pellet stove, 3 zone Nest programming, Fidium fiber optic internet, smart locks, security cameras & 2 Lifetime sheds. This house is incredible!
Interior Features
- # Of Stories:
- 2
- Sq. Ft. (Total):
- 2525
- Sq. Ft. (Above Ground):
- 1733
- Sq. Ft. (Below Ground):
- 792
- Sq. Ft. Unfinished:
- 0
- Rooms:
- 11
- Bedrooms:
- 3
- Baths:
- 4
- Interior Desc:
- Cedar Closet, Ceiling Fan, Dining Area, Draperies, Furnished, In-Law Suite, Kitchen/Dining, Kitchen/Family, Living/Dining, Primary BR w/ BA, Natural Light, Security, Indoor Storage, 1st Floor Laundry, Smart Thermostat
- Appliances Included:
- Dishwasher, Dryer, Microwave, Double Oven, Electric Range, Refrigerator, Washer
- Flooring:
- Combination, Wood
- Heating Cooling Fuel:
- Water Heater:
- Basement Desc:
- Climate Controlled, Daylight, Finished, Full, Interior Stairs, Storage Space, Walkout, Exterior Access, Basement Stairs
Exterior Features
- Style of Residence:
- Colonial
- House Color:
- Time Share:
- No
- Resort:
- Exterior Desc:
- Exterior Details:
- Deck, Garden Space, Porch, Shed, Storage, Tinted Window(s)
- Amenities/Services:
- Land Desc.:
- Country Setting, Landscaped, Level, Open, Neighborhood
- Suitable Land Usage:
- Roof Desc.:
- Metal
- Driveway Desc.:
- Paved
- Foundation Desc.:
- Concrete
- Sewer Desc.:
- Leach Field, Private, Shared, Septic
- Garage/Parking:
- Yes
- Garage Spaces:
- 2
- Road Frontage:
- 0
Other Information
- List Date:
- 2025-09-15
- Last Updated:


