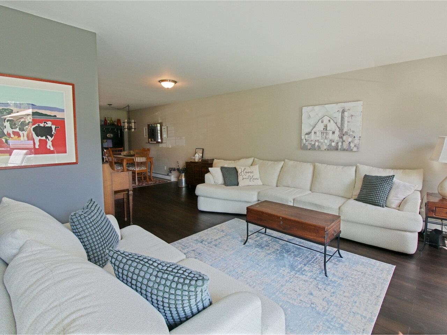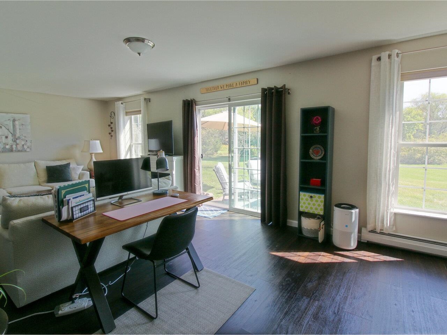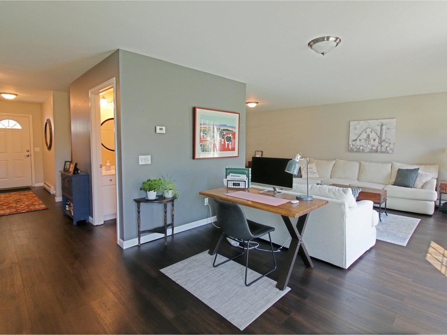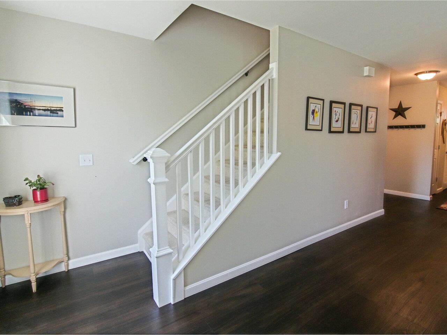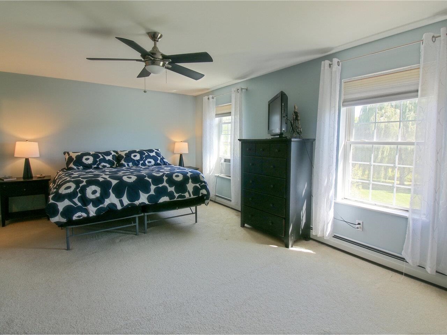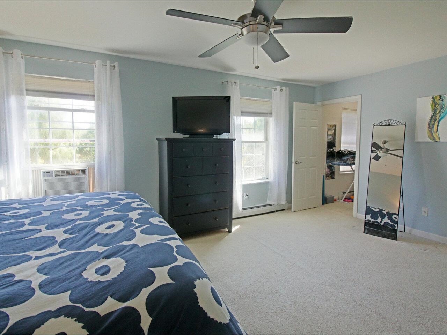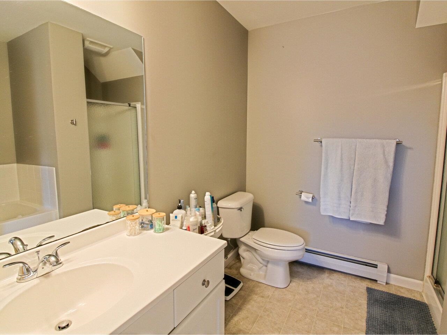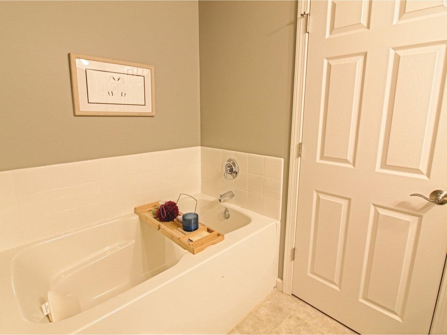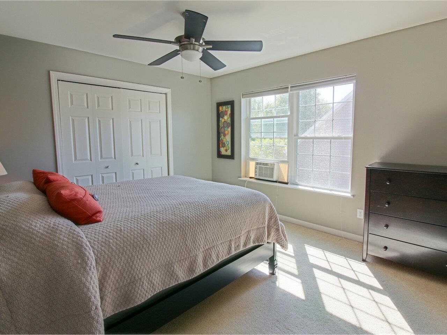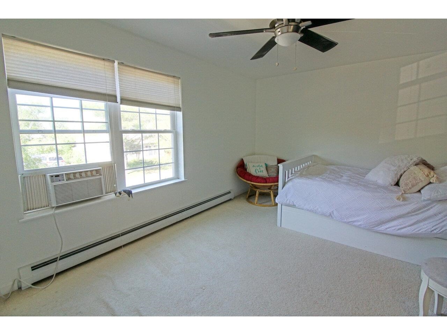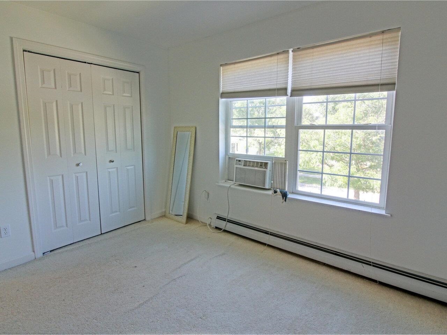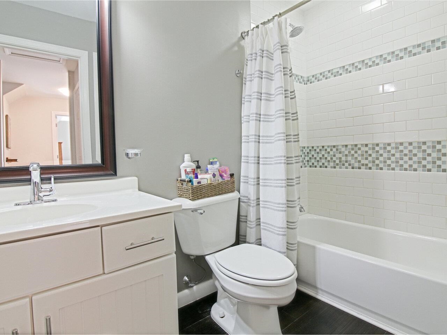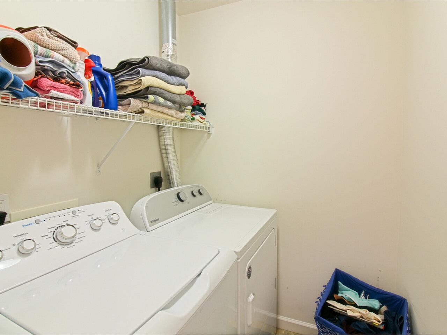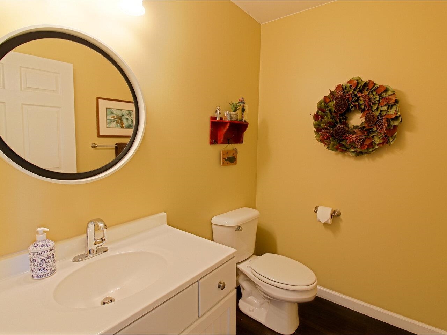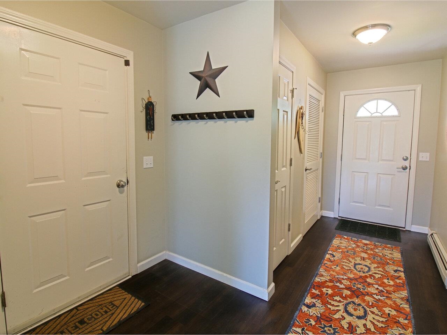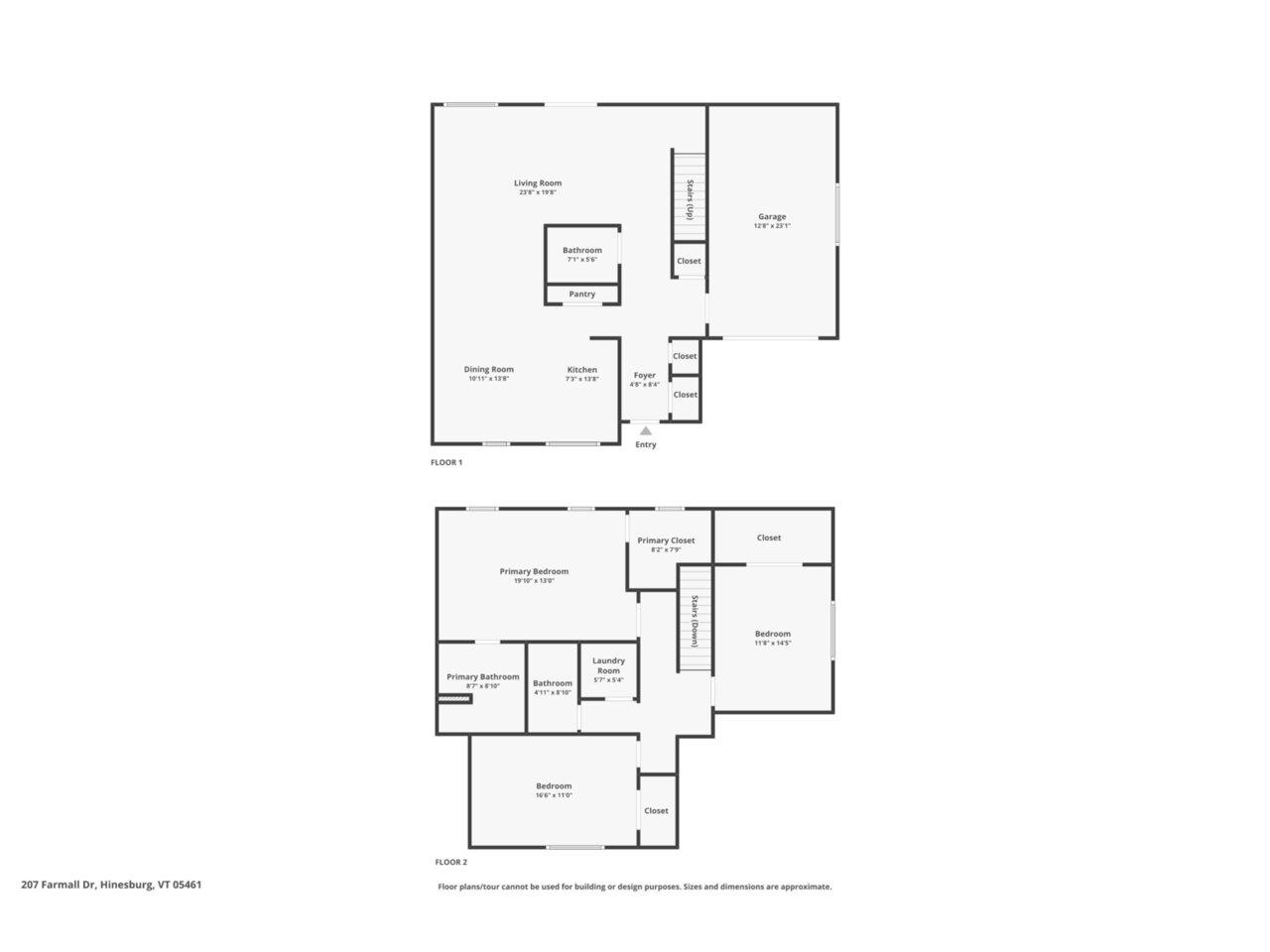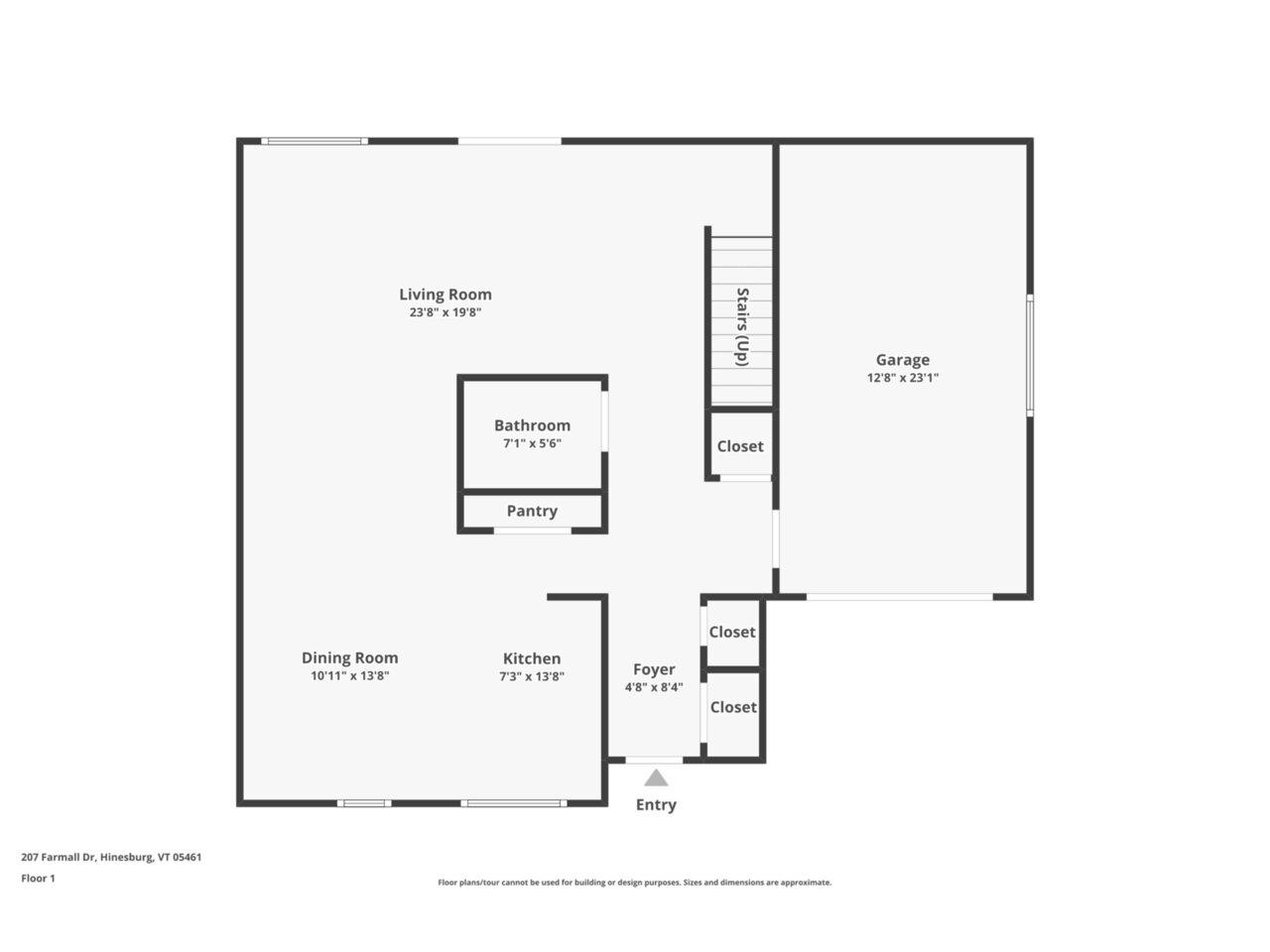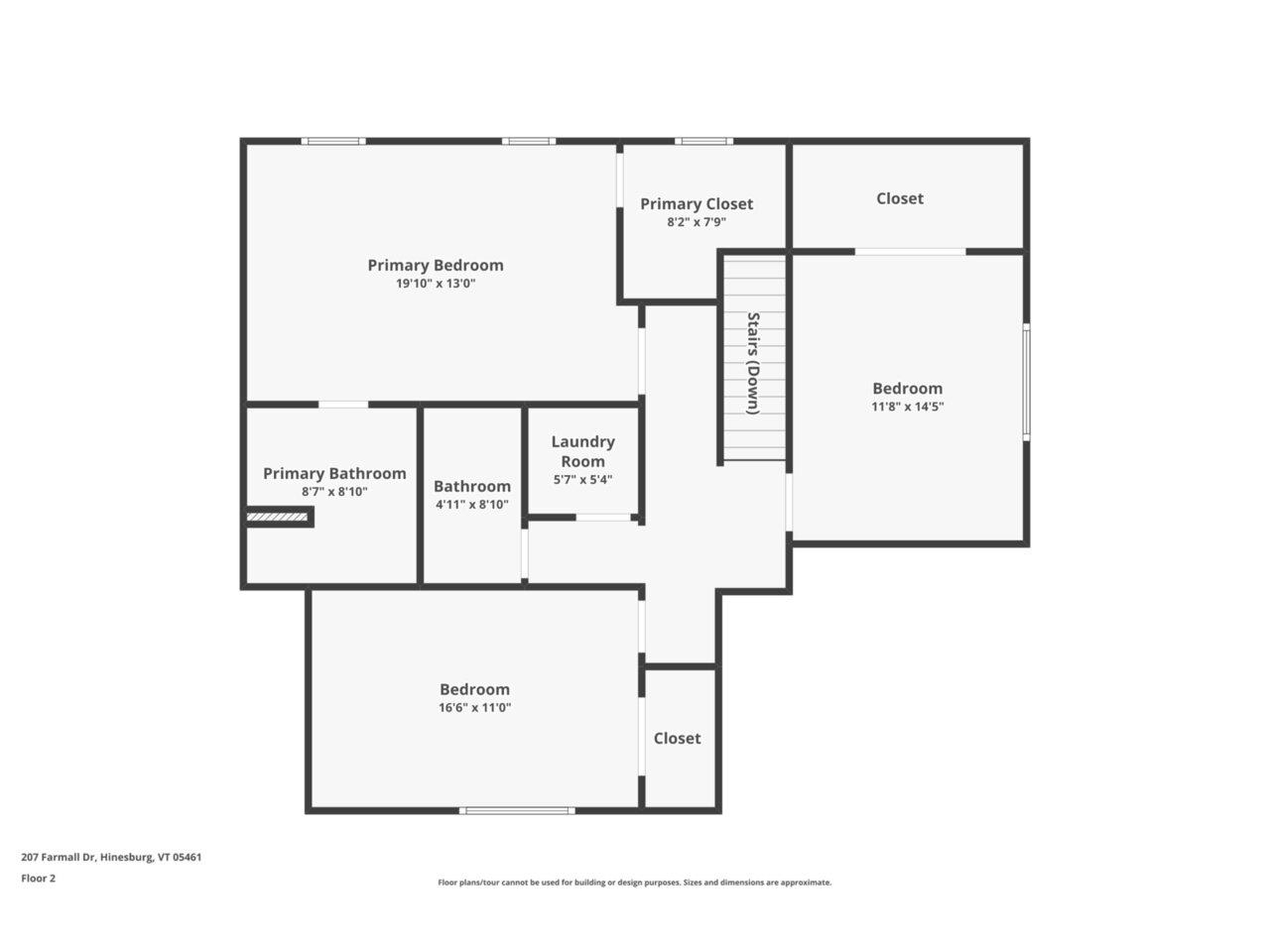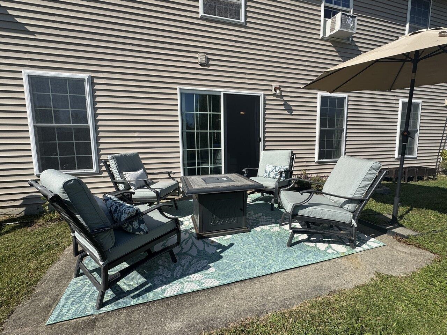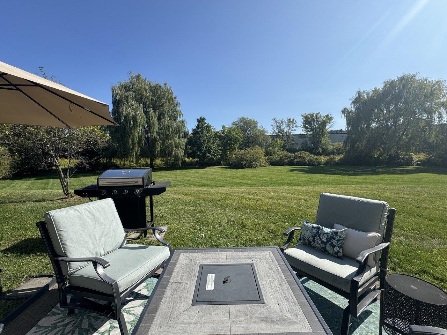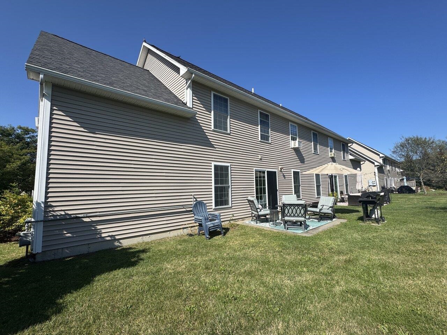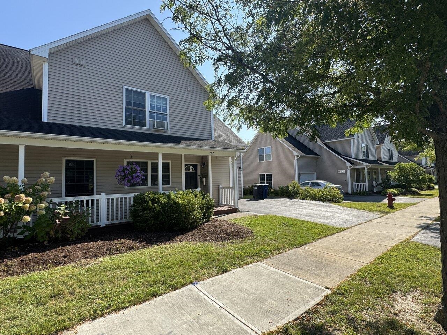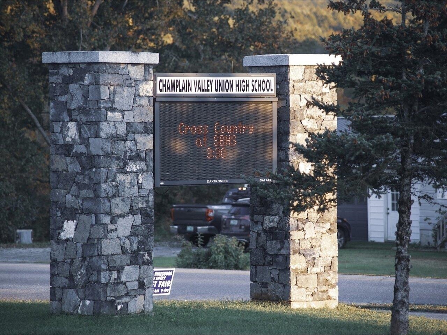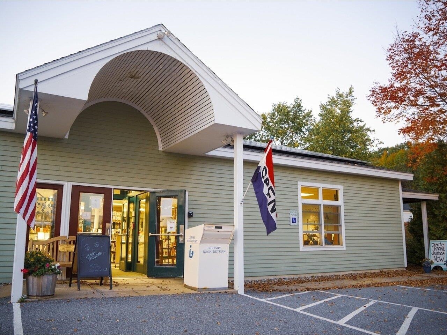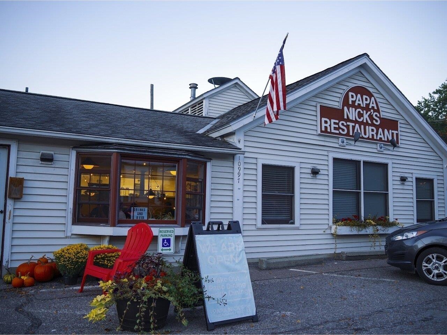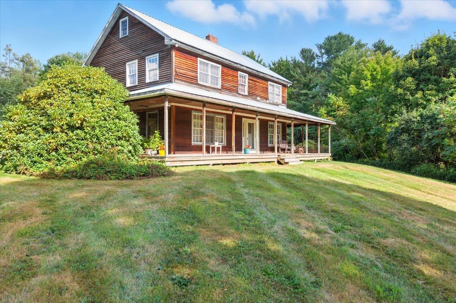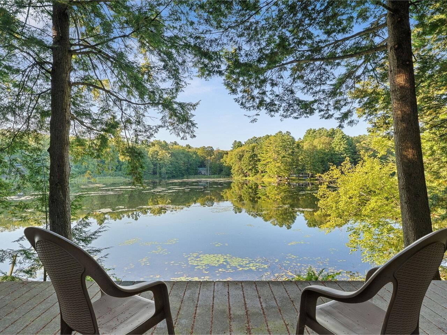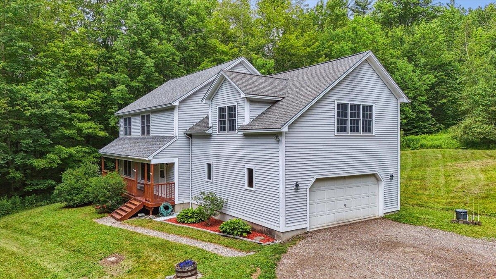1 of 31
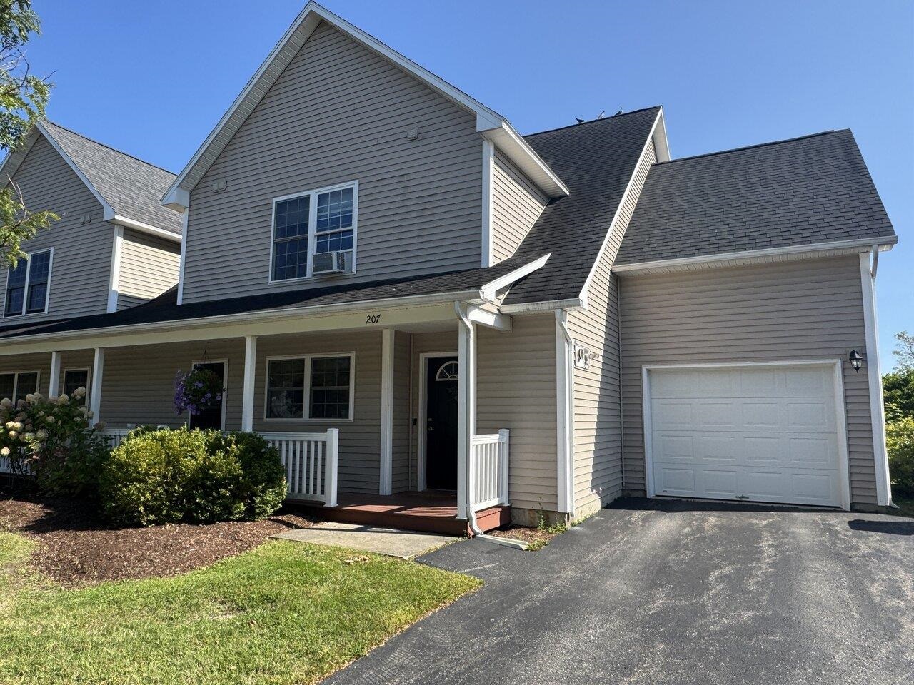
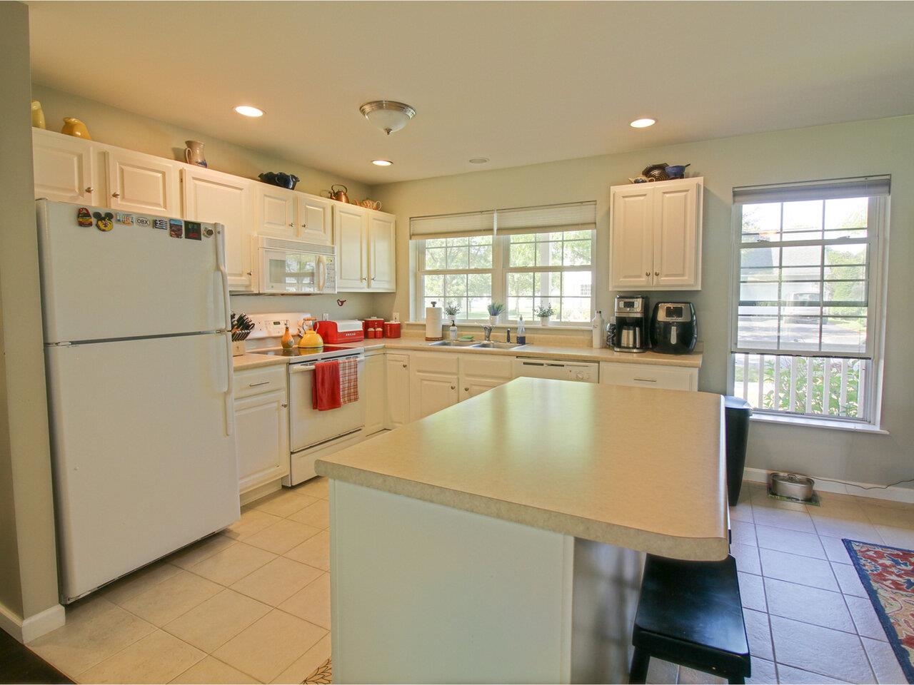
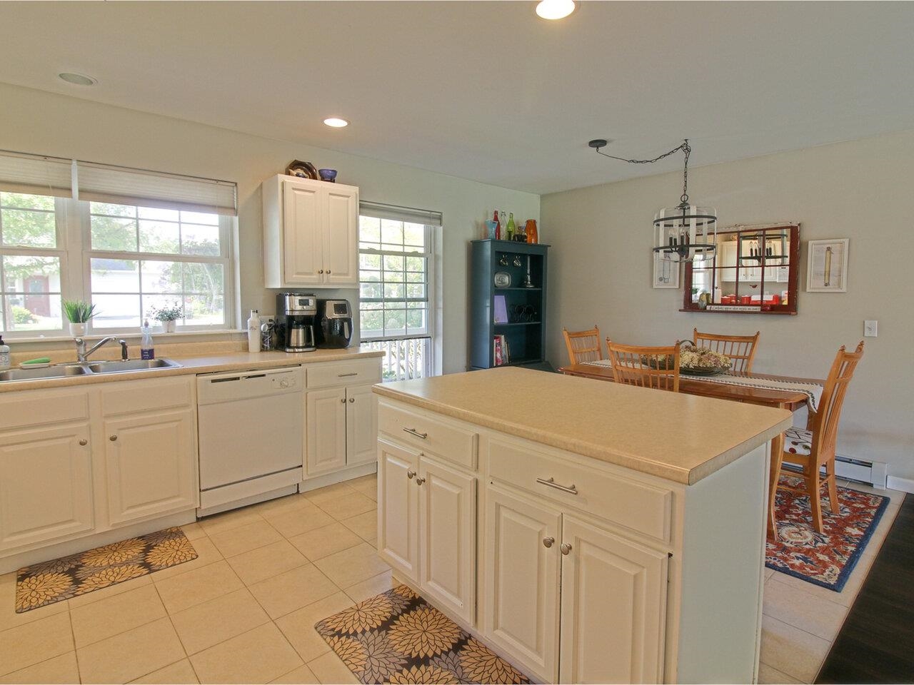
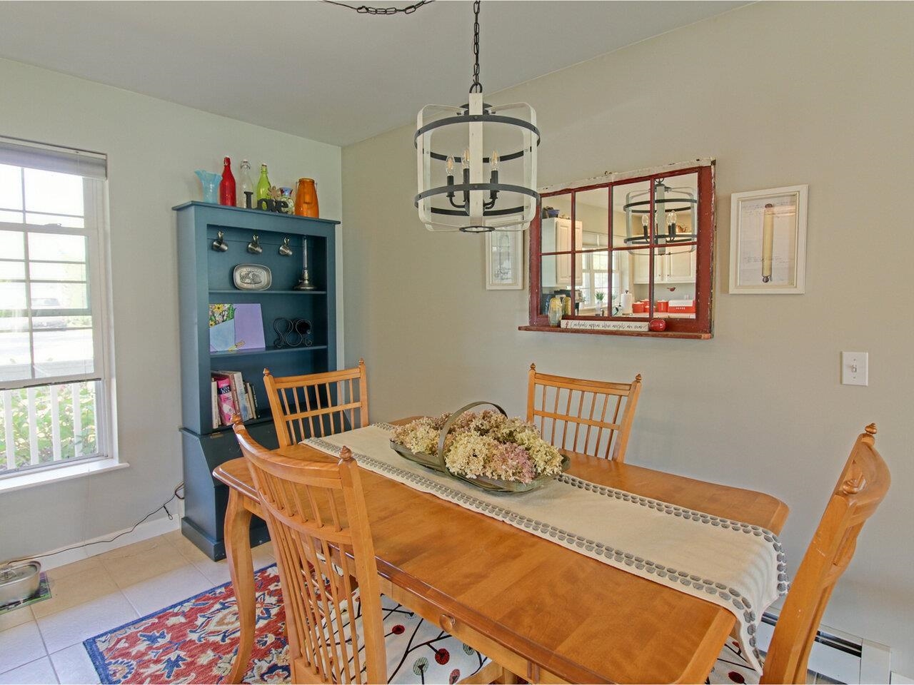
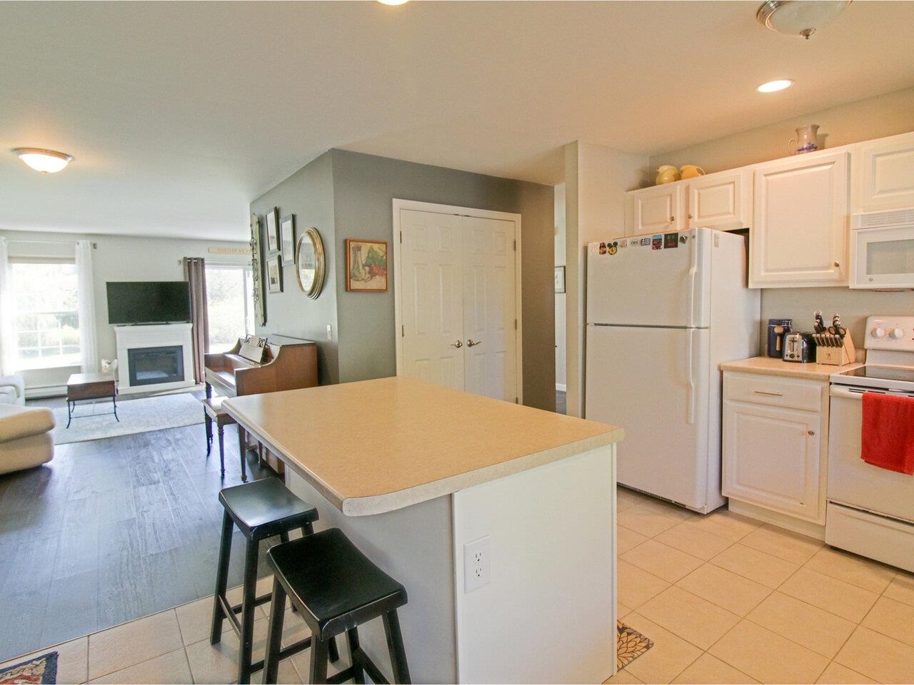
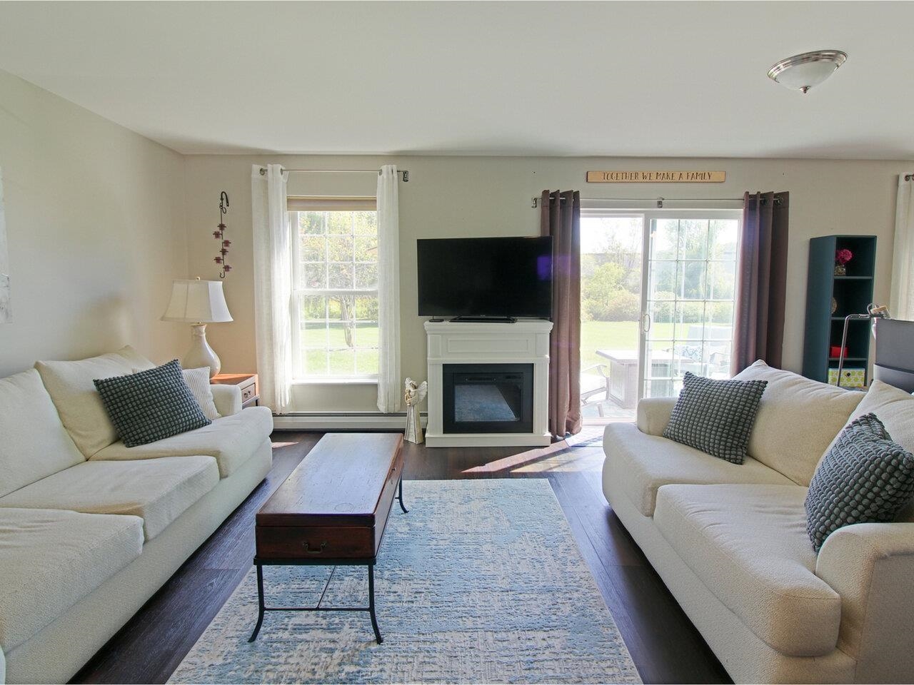
General Property Information
- Property Status:
- Active
- Price:
- $549, 000
- Assessed:
- $0
- Assessed Year:
- County:
- VT-Chittenden
- Acres:
- 0.00
- Property Type:
- Condo
- Year Built:
- 2005
- Agency/Brokerage:
- Lipkin Audette Team
Coldwell Banker Hickok and Boardman - Bedrooms:
- 3
- Total Baths:
- 3
- Sq. Ft. (Total):
- 1996
- Tax Year:
- 2025
- Taxes:
- $6, 788
- Association Fees:
Welcome to this spacious, 3-bed, 3-bath end-unit townhouse in the desirable Creekside neighborhood of Hinesburg! Enter from the covered front porch into a mudroom with coat closet and utility room. The main level features walnut laminate flooring, an open living area, and sunny eat-in kitchen with matching appliances, ample cabinetry, pantry, and ceramic tile flooring. Upstairs, the primary suite offers a large walk-in closet and full bath with soaking tub and separate glass-enclosed shower. Two additional bedrooms, a full bath, and convenient 2nd-floor laundry room complete the space. Enjoy direct entry from the attached one-car garage, which includes extra storage. Relax outside on the large back patio with private backyard. Recent updates include newer washer/dryer, 2024 plumbing upgrades, and a new hot water heater in 2025. Close to schools, restaurants, shopping, brewery, and outdoor recreation - this home combines comfort and convenience in a prime location!
Interior Features
- # Of Stories:
- 2
- Sq. Ft. (Total):
- 1996
- Sq. Ft. (Above Ground):
- 1996
- Sq. Ft. (Below Ground):
- 0
- Sq. Ft. Unfinished:
- 0
- Rooms:
- 6
- Bedrooms:
- 3
- Baths:
- 3
- Interior Desc:
- Ceiling Fan, Dining Area, Kitchen/Living, Primary BR w/ BA, Natural Light, Walk-in Closet, 2nd Floor Laundry
- Appliances Included:
- Dishwasher, Disposal, Dryer, Range Hood, Microwave, Electric Range, Refrigerator, Washer
- Flooring:
- Carpet, Laminate, Tile
- Heating Cooling Fuel:
- Water Heater:
- Basement Desc:
Exterior Features
- Style of Residence:
- End Unit, Townhouse
- House Color:
- Beige
- Time Share:
- No
- Resort:
- Exterior Desc:
- Exterior Details:
- Patio, Covered Porch
- Amenities/Services:
- Land Desc.:
- Condo Development, Country Setting, Curbing, Level, Sidewalks, Subdivision
- Suitable Land Usage:
- Roof Desc.:
- Asphalt Shingle
- Driveway Desc.:
- Paved
- Foundation Desc.:
- Concrete Slab
- Sewer Desc.:
- Public
- Garage/Parking:
- Yes
- Garage Spaces:
- 1
- Road Frontage:
- 0
Other Information
- List Date:
- 2025-09-15
- Last Updated:


