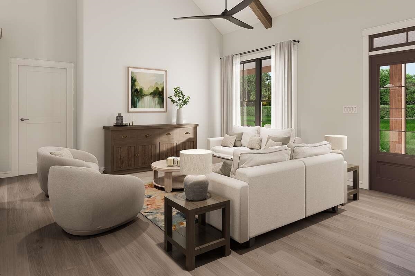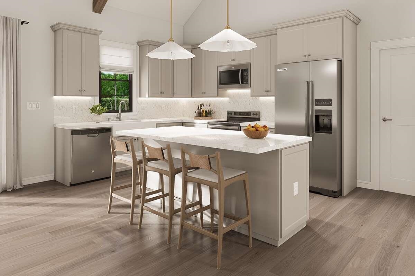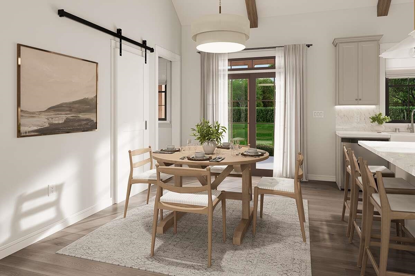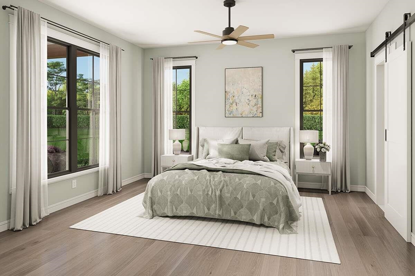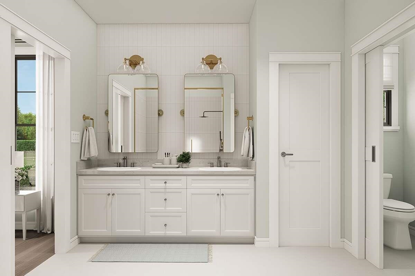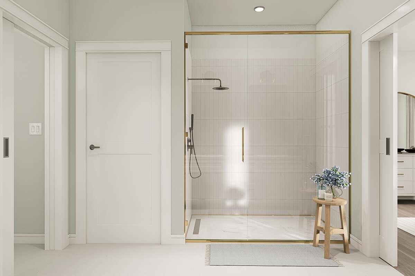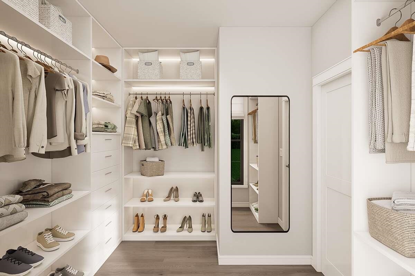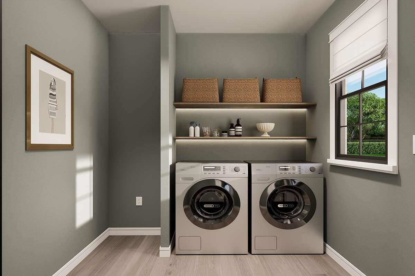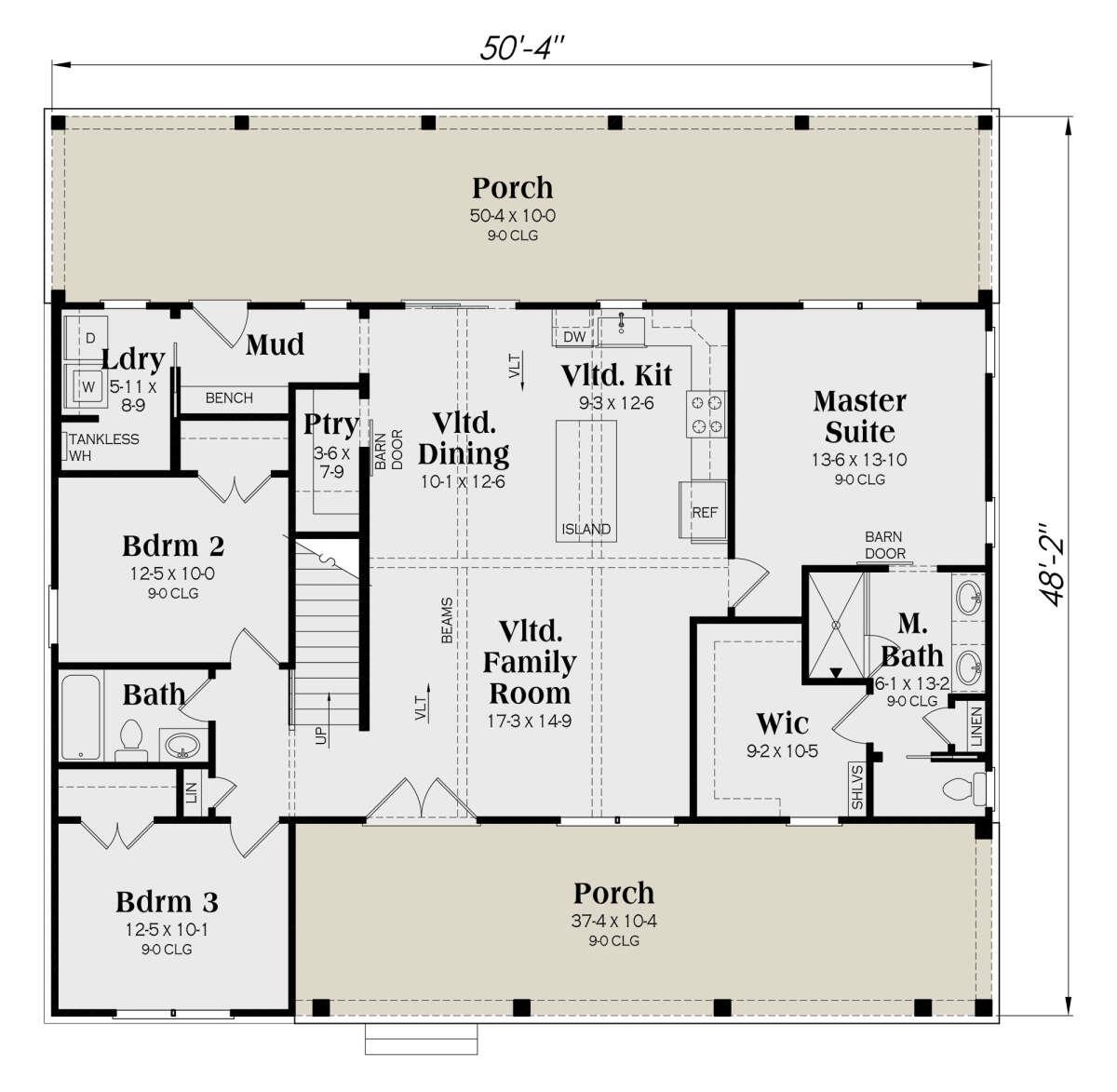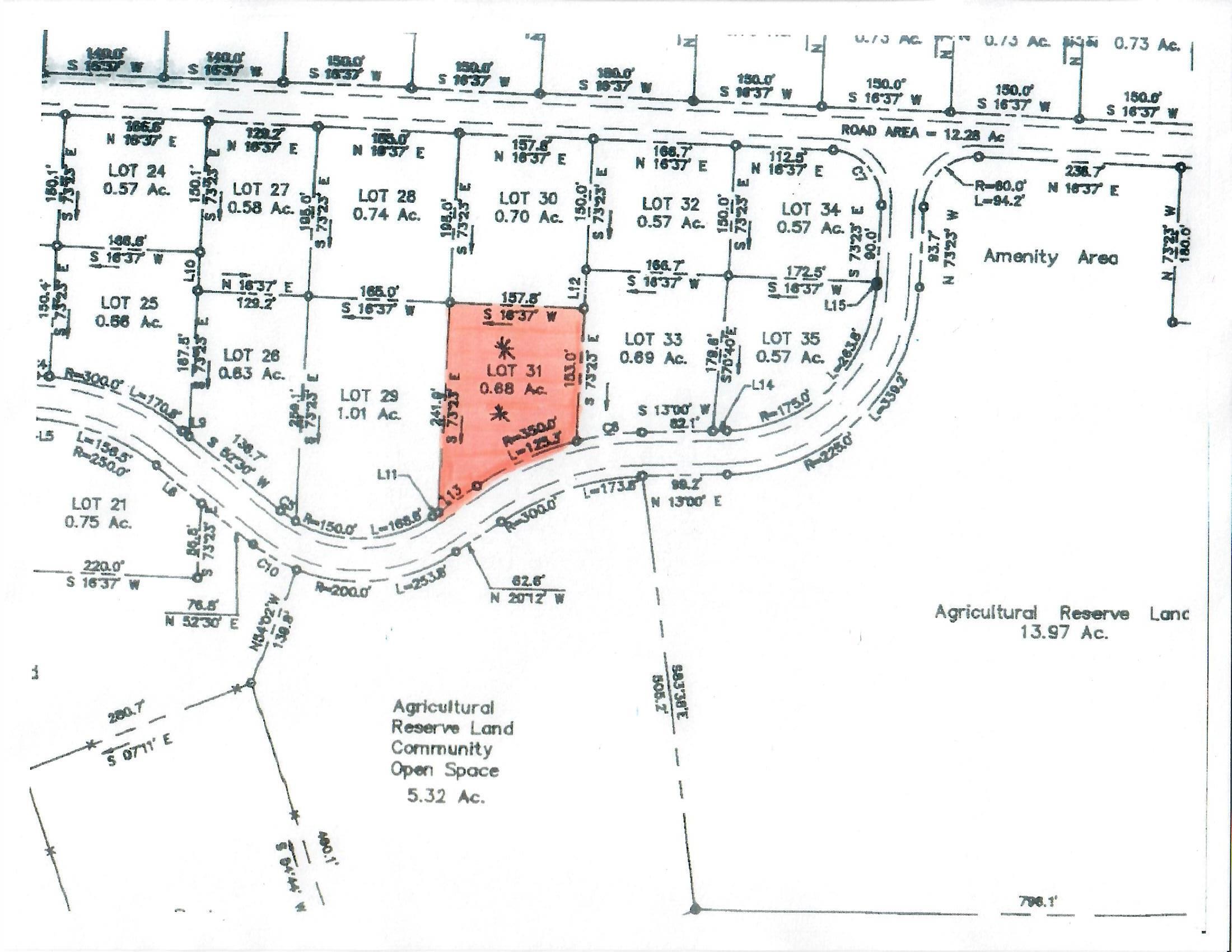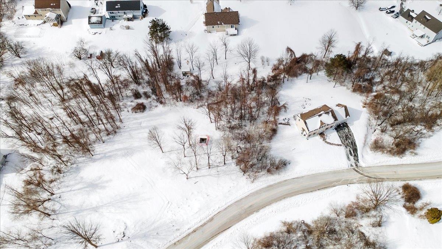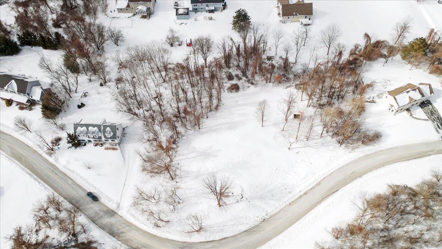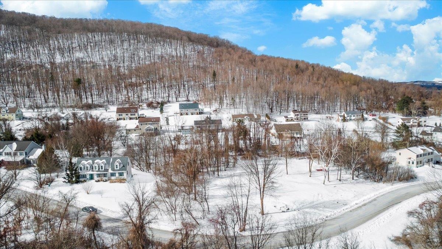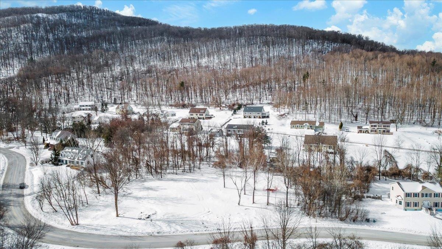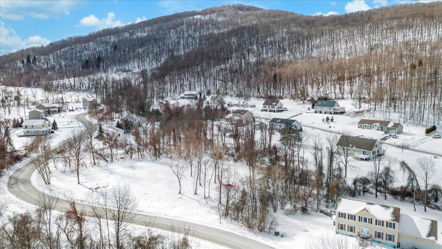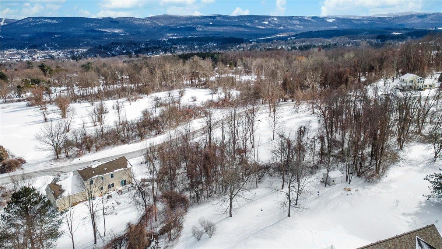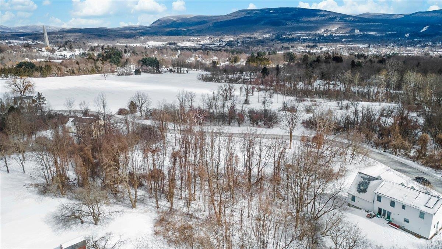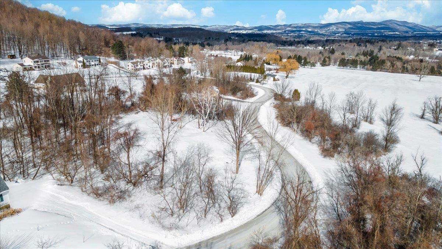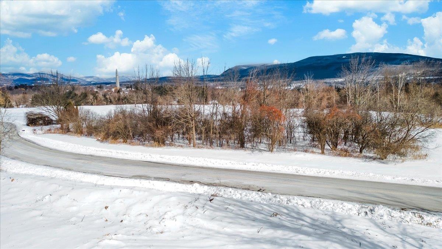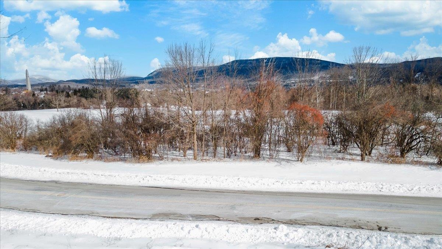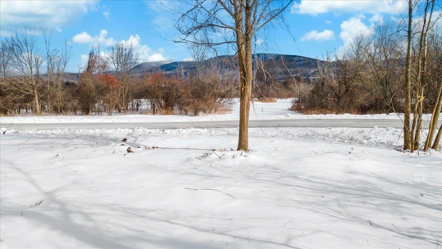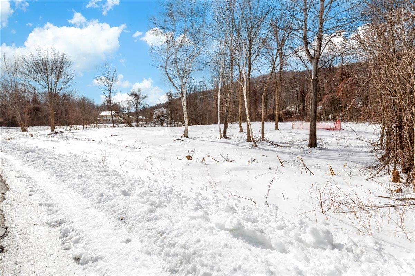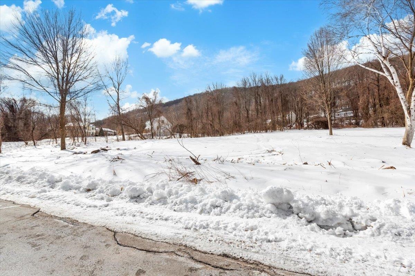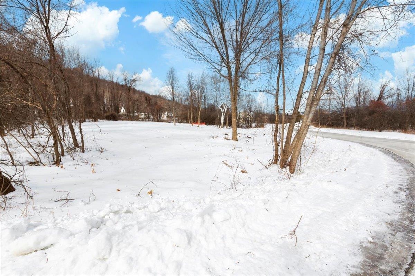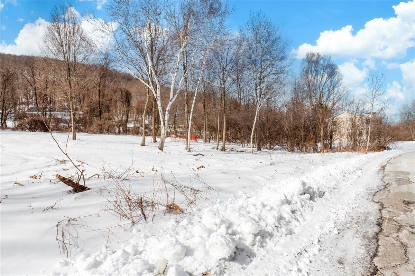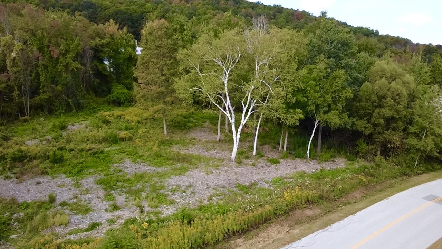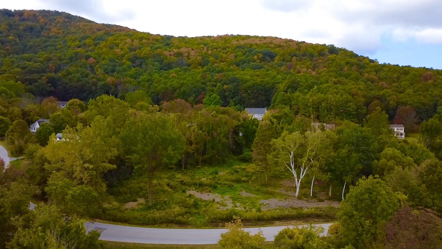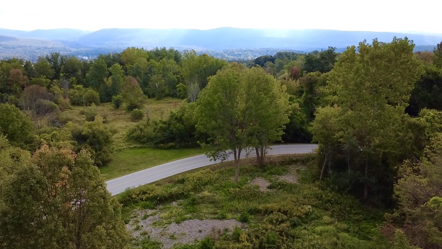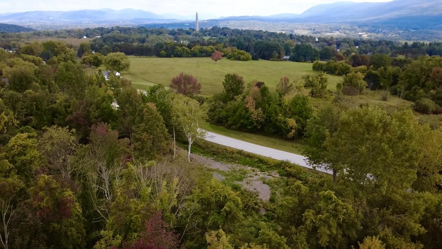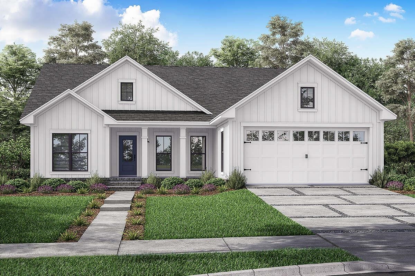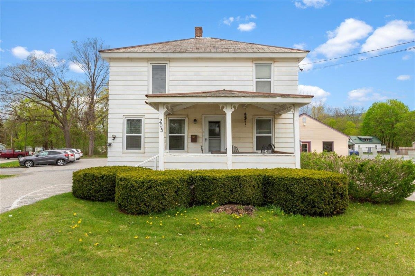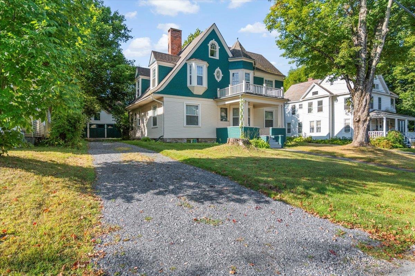1 of 35
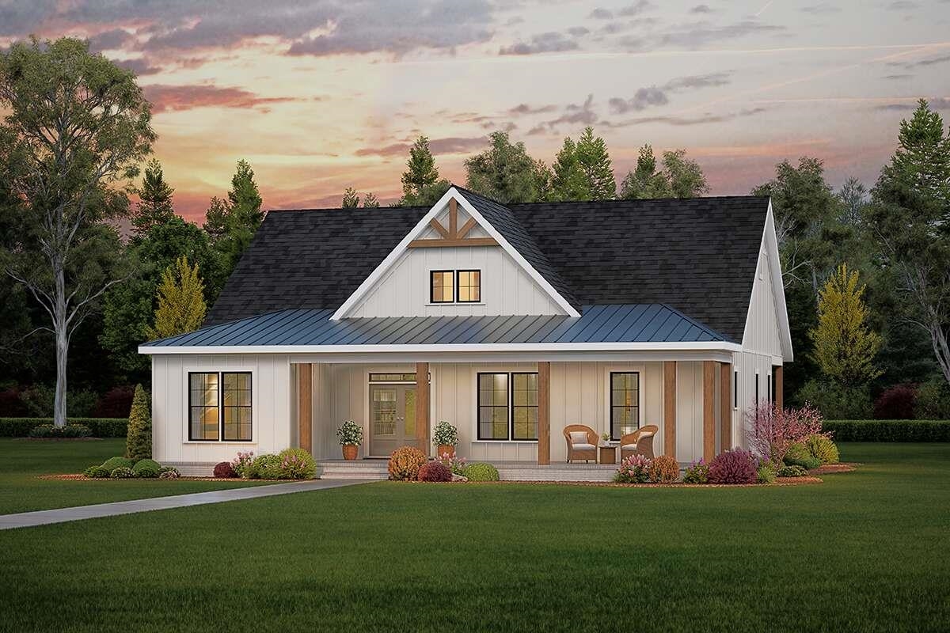
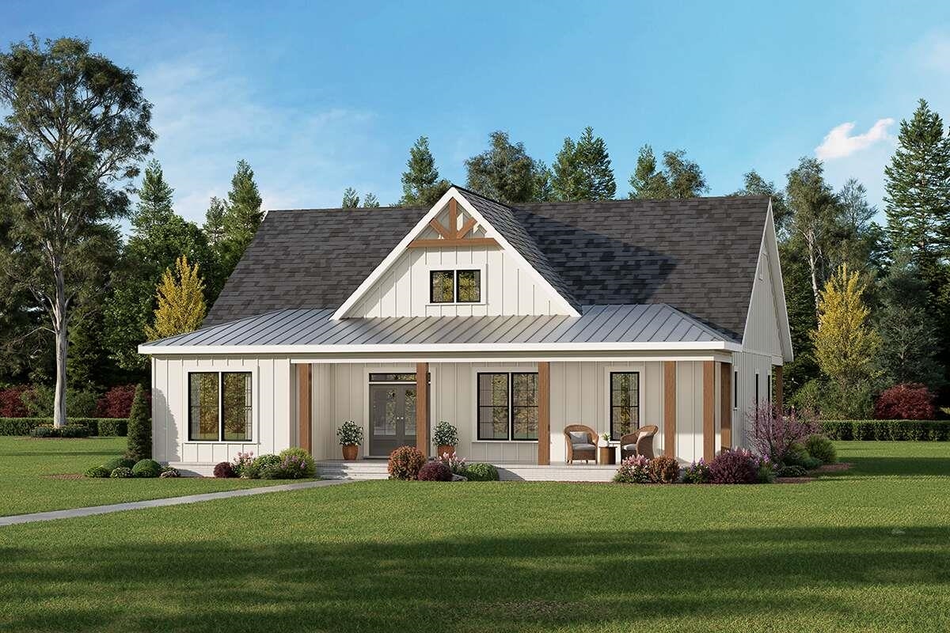
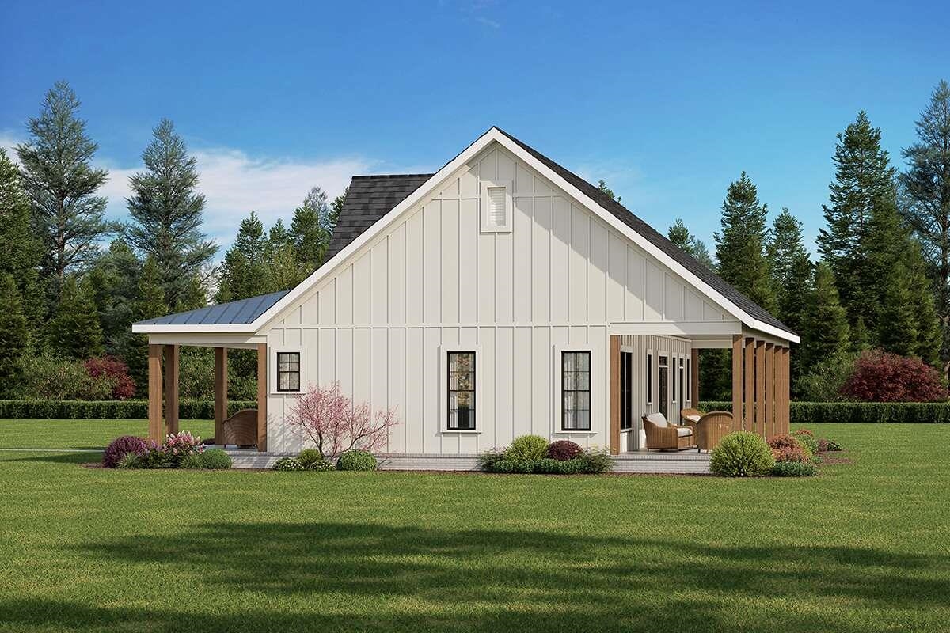
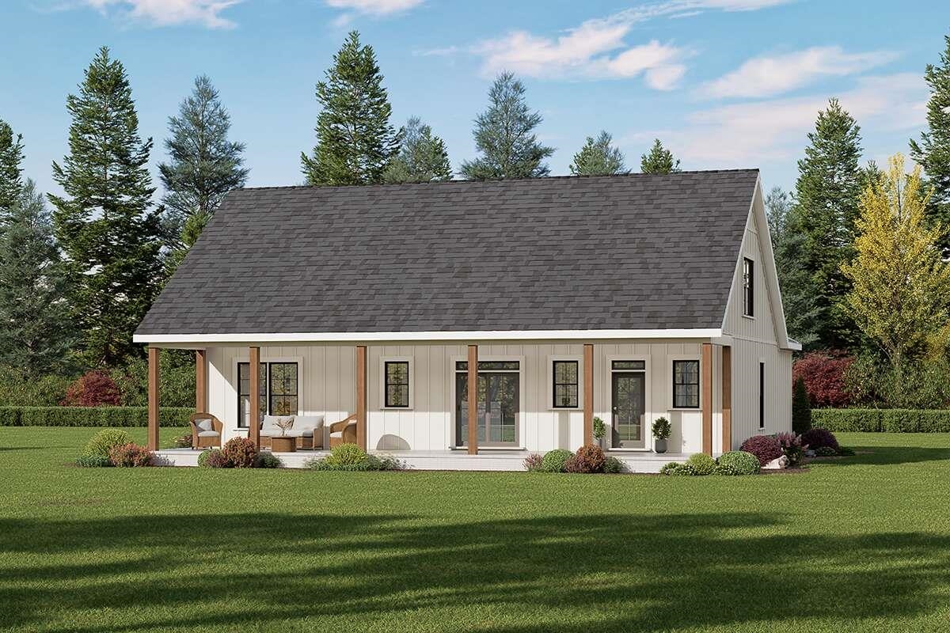
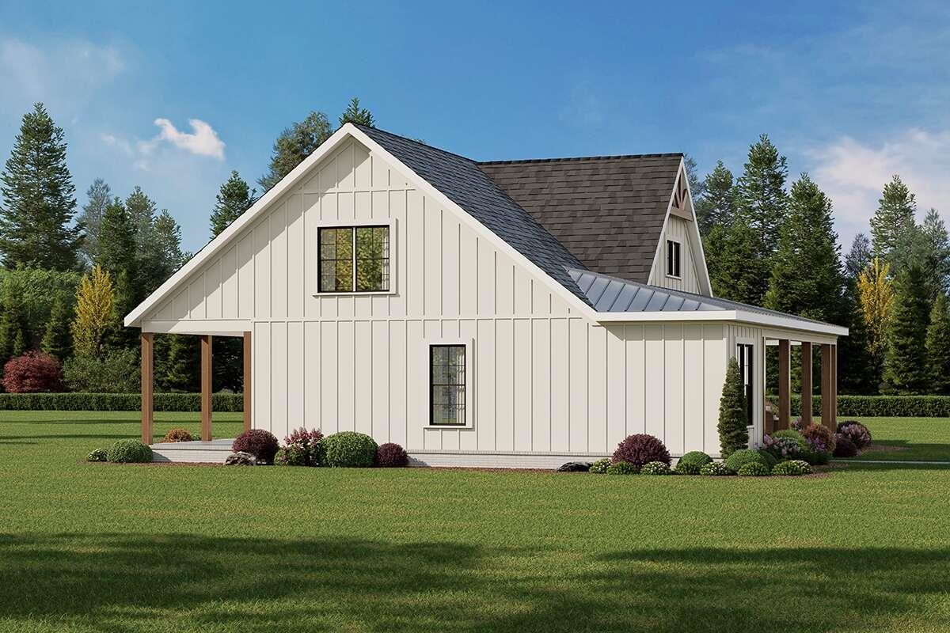
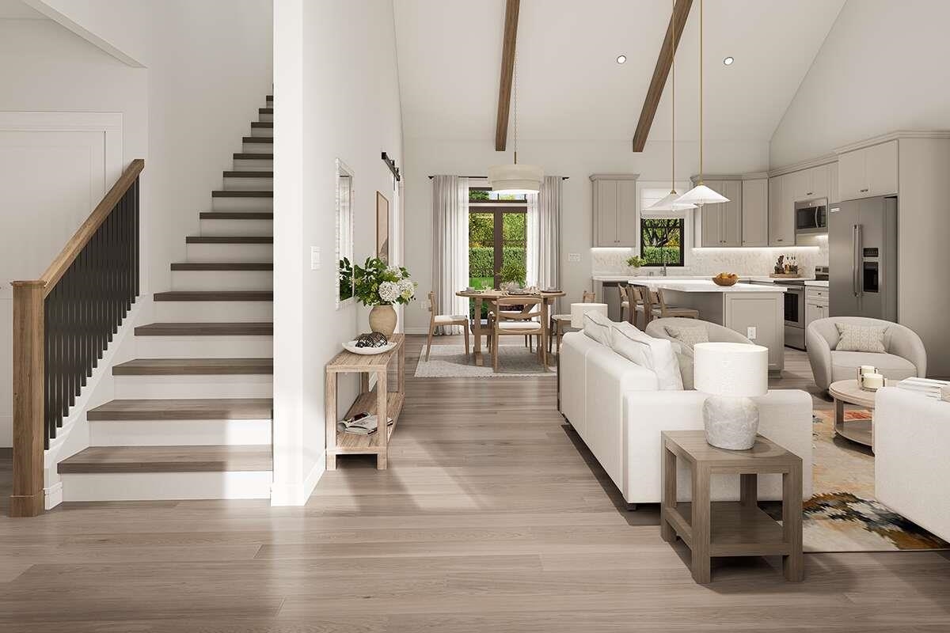
General Property Information
- Property Status:
- Active
- Price:
- $575, 000
- Assessed:
- $0
- Assessed Year:
- County:
- VT-Bennington
- Acres:
- 0.68
- Property Type:
- Single Family
- Year Built:
- Agency/Brokerage:
- Jenifer Hoffman
Hoffman Real Estate - Bedrooms:
- 3
- Total Baths:
- 2
- Sq. Ft. (Total):
- 1535
- Tax Year:
- 2025
- Taxes:
- $2, 080
- Association Fees:
House hunting in Vermont and can't find what you want? Or it sold before you had time to tour or think it through? This brand new custom built home could be the answer. Desirable neighborhood with paved town roads, close to SVMC hospital, Bennington College, downtown restaurants and events, and one hour from Albany Int'l Airport. Nestled at the base of Mount Anthony, there's direct access to the Bennington Area Trail System and phenomenal views of the mountains and Monument. Construction will meet or exceed Vermont's energy efficiency standards. Proposed house is a Ranch with one floor living: 3 bedrooms, 2 bathrooms, open concept kitchen/dining/living room, laundry room, mudroom, and covered front and rear porches. Realtor & Builder design team will walk you through all the choices you get to make, from exterior siding to interior paint colors, flooring and light fixtures, cabinets to countertops, and more. Base price includes luxury vinyl plank throughout the main rooms, carpeted bedrooms, tiled bathrooms, quartz or granite countertops, and Stainless Steel kitchen appliances. If you love the location but want to consider a different layout or house style, we can redesign, renegotiate and build it to your satisfaction. Sold as a package with land and construction by Jonathan G. Hoffman Builder, a local general contractor with 40 years of experience. Seller is a Vermont licensed real estate broker.
Interior Features
- # Of Stories:
- 1
- Sq. Ft. (Total):
- 1535
- Sq. Ft. (Above Ground):
- 1535
- Sq. Ft. (Below Ground):
- 0
- Sq. Ft. Unfinished:
- 1535
- Rooms:
- 7
- Bedrooms:
- 3
- Baths:
- 2
- Interior Desc:
- Kitchen/Dining, LED Lighting, Primary BR w/ BA, Vaulted Ceiling, Walk-in Closet, Walk-in Pantry, 1st Floor Laundry
- Appliances Included:
- Dishwasher, Electric Range, Refrigerator, Heat Pump Water Heater, Vented Exhaust Fan
- Flooring:
- Carpet, Tile, Vinyl Plank
- Heating Cooling Fuel:
- Water Heater:
- Basement Desc:
- Concrete Floor, Full, Unfinished
Exterior Features
- Style of Residence:
- Ranch
- House Color:
- Time Share:
- No
- Resort:
- Exterior Desc:
- Exterior Details:
- ENERGY STAR Qual Doors, Covered Porch, Window Screens, ENERGY STAR Qual Windows
- Amenities/Services:
- Land Desc.:
- Mountain View, Subdivision, Trail/Near Trail, View, Walking Trails, Near Country Club, Near Golf Course, Neighborhood, Near Hospital
- Suitable Land Usage:
- Roof Desc.:
- Architectural Shingle
- Driveway Desc.:
- Gravel
- Foundation Desc.:
- Poured Concrete
- Sewer Desc.:
- Public
- Garage/Parking:
- No
- Garage Spaces:
- 0
- Road Frontage:
- 125
Other Information
- List Date:
- 2025-09-15
- Last Updated:


