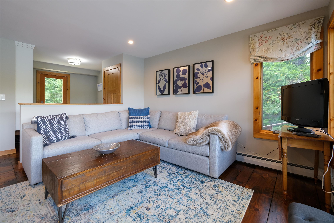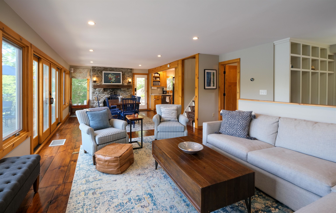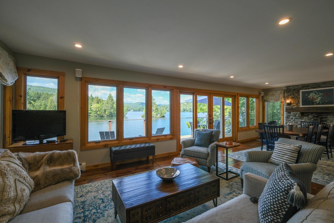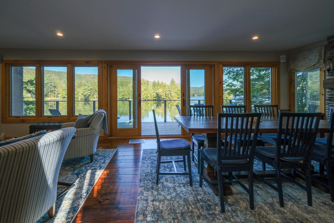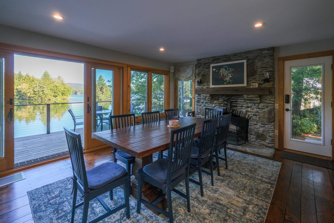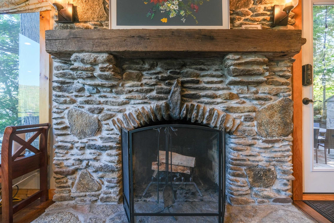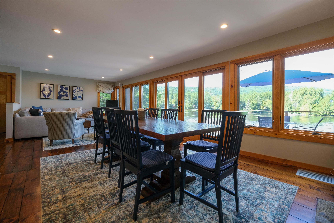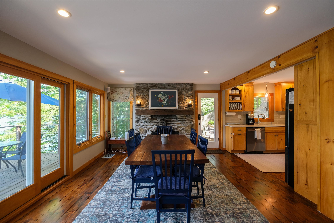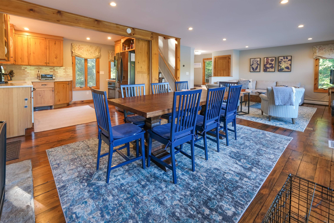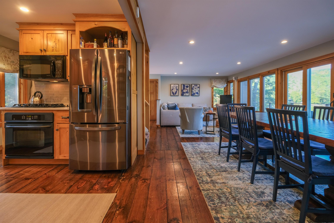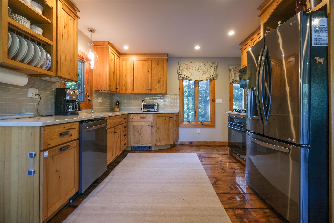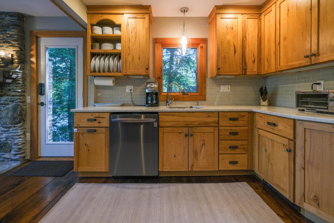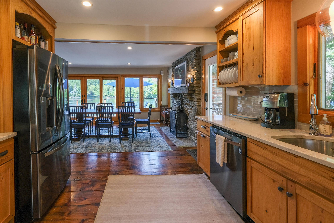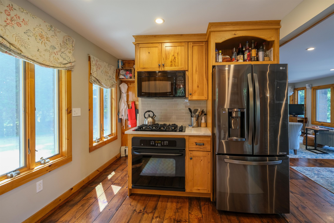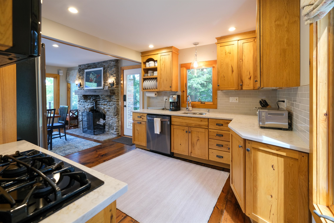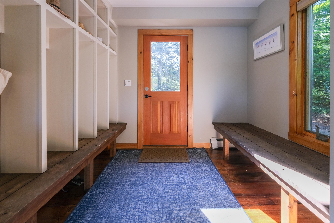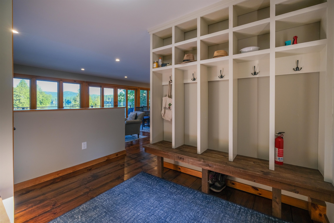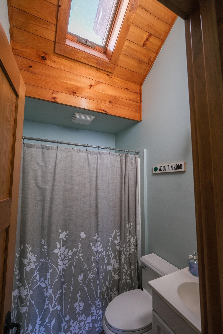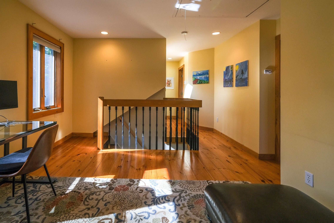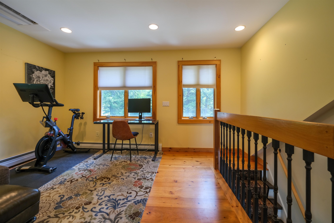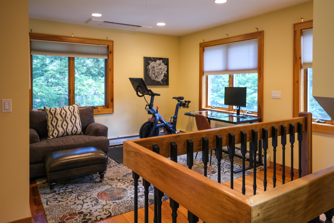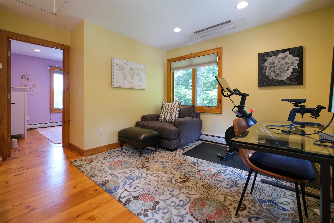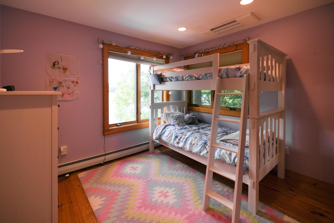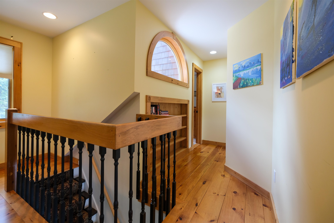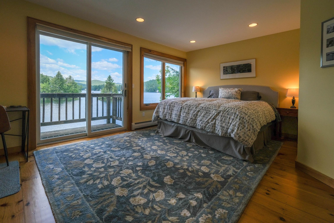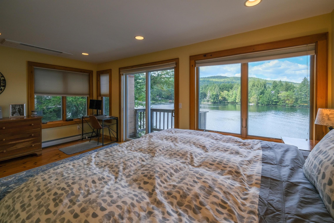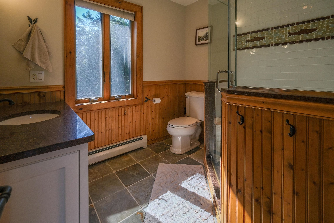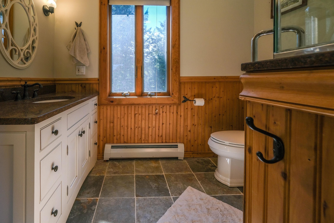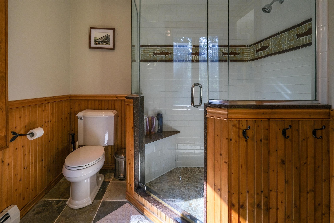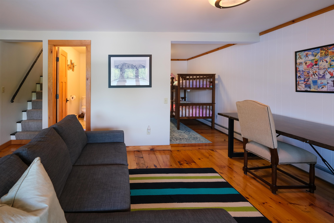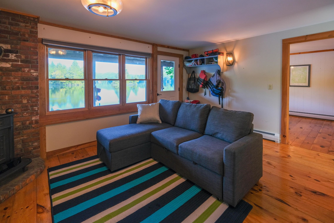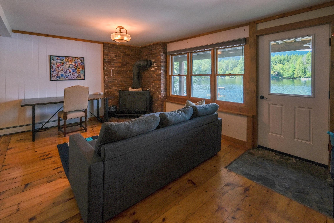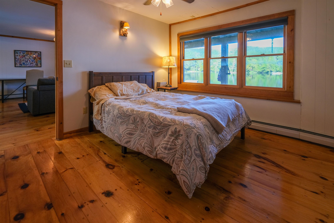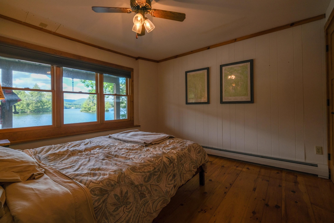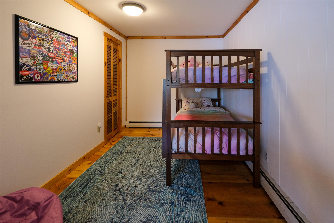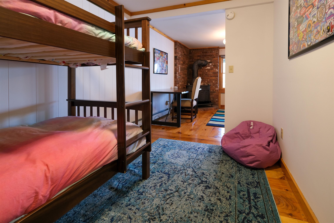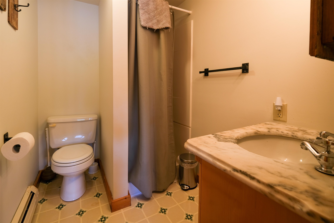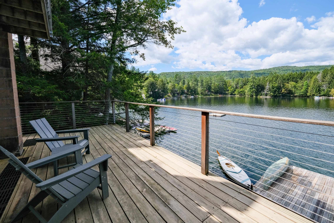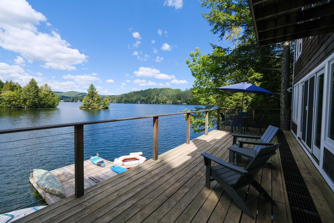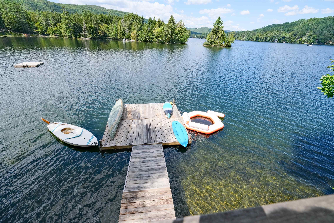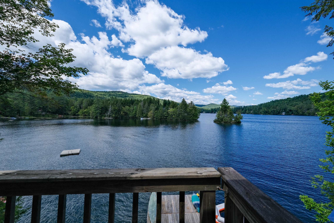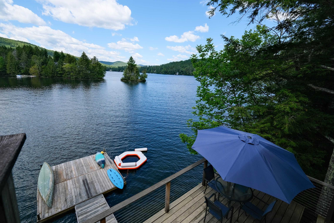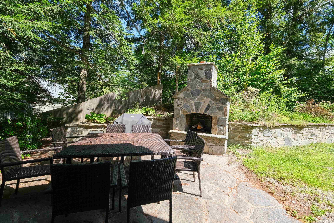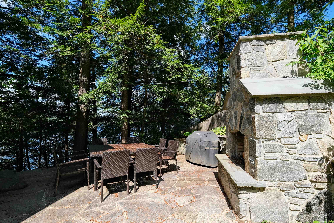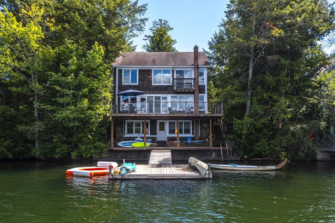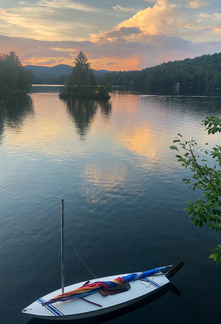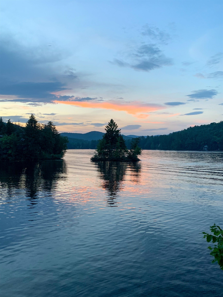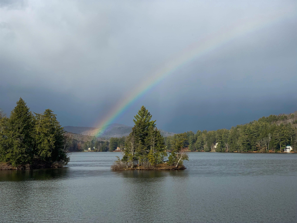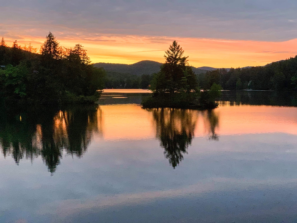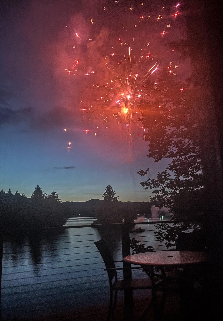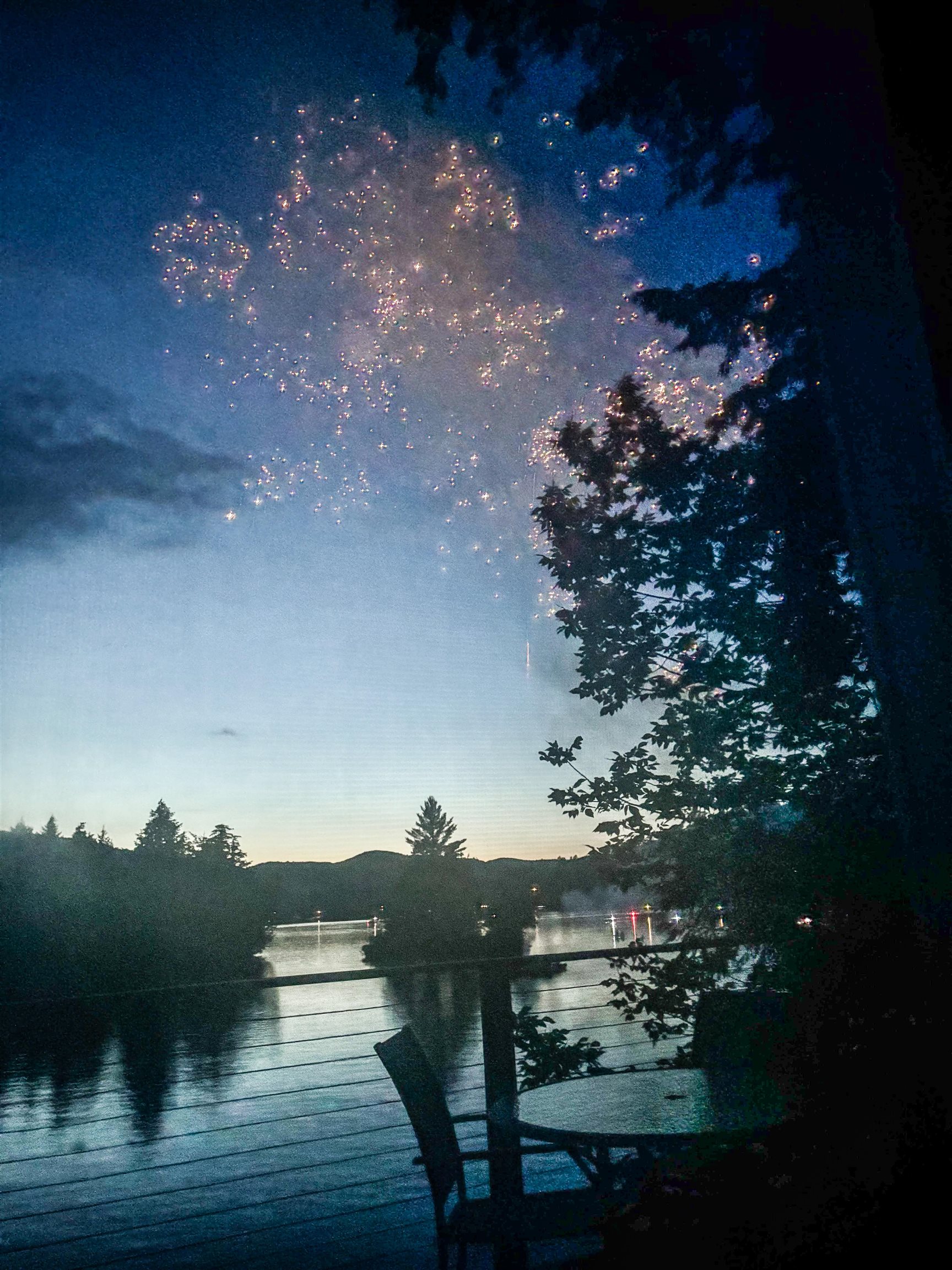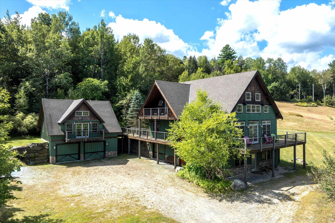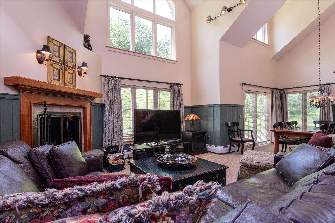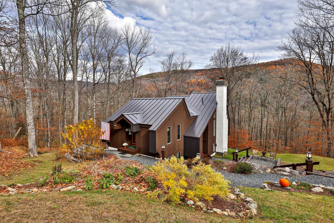1 of 57
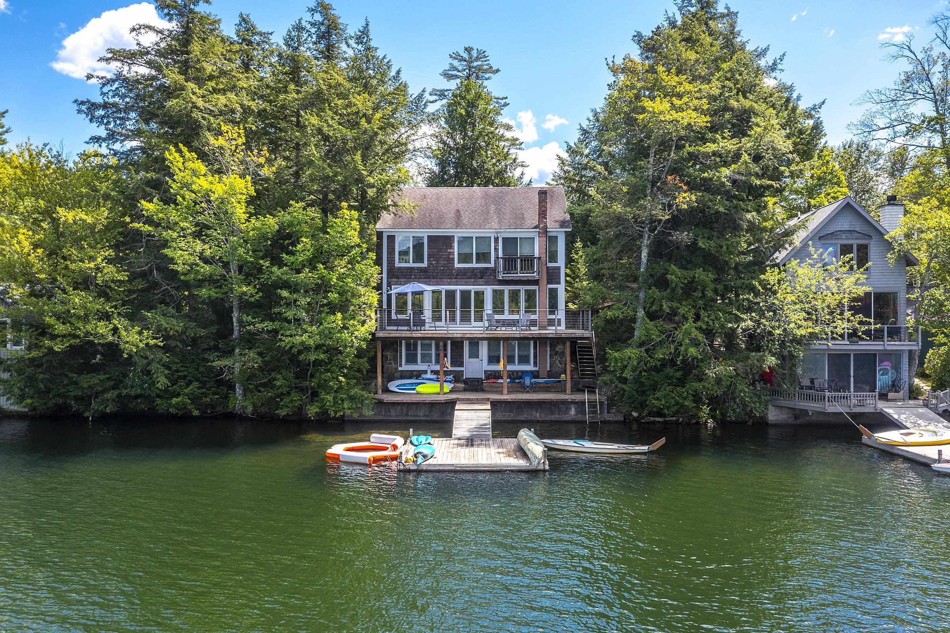
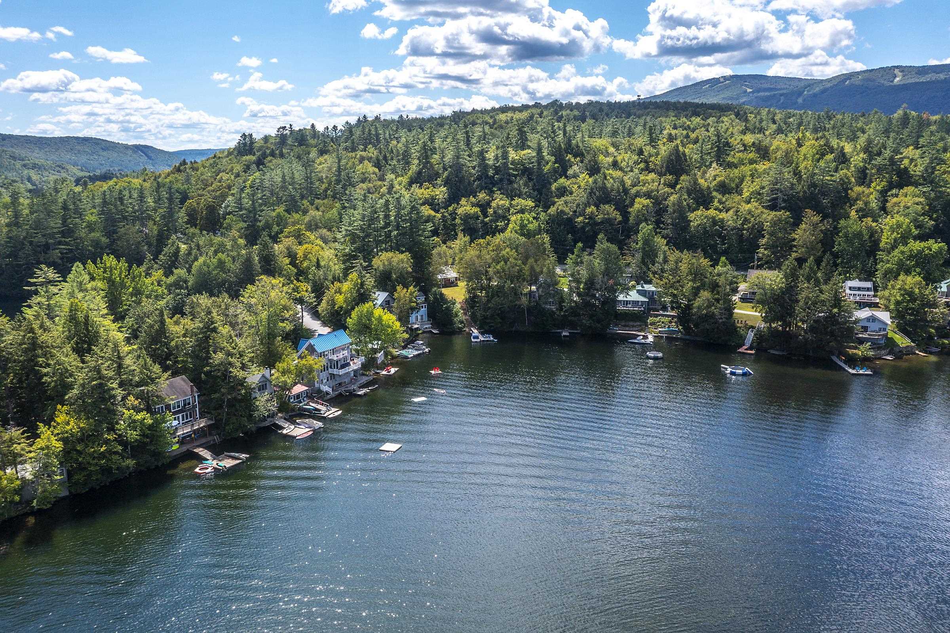
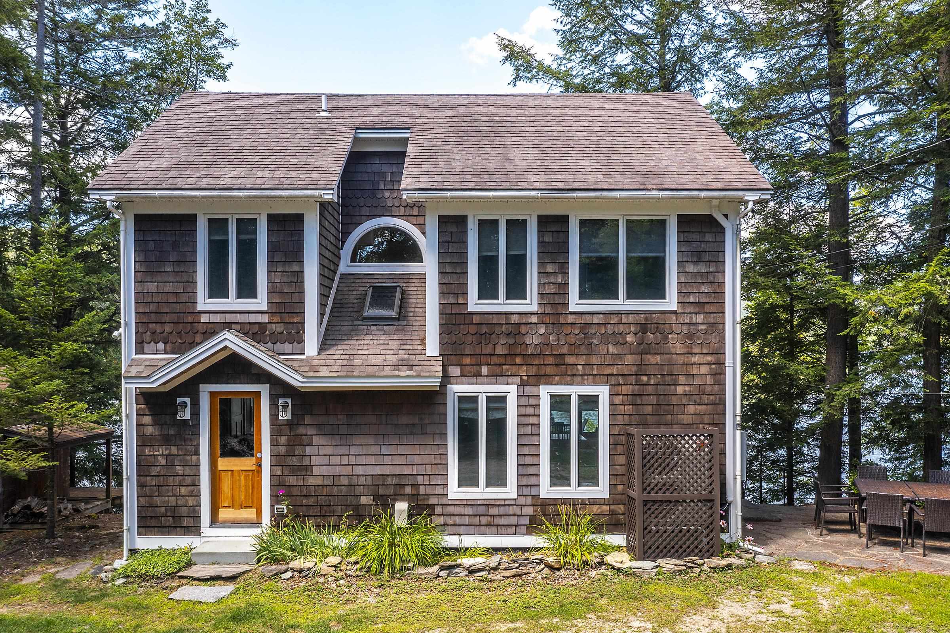
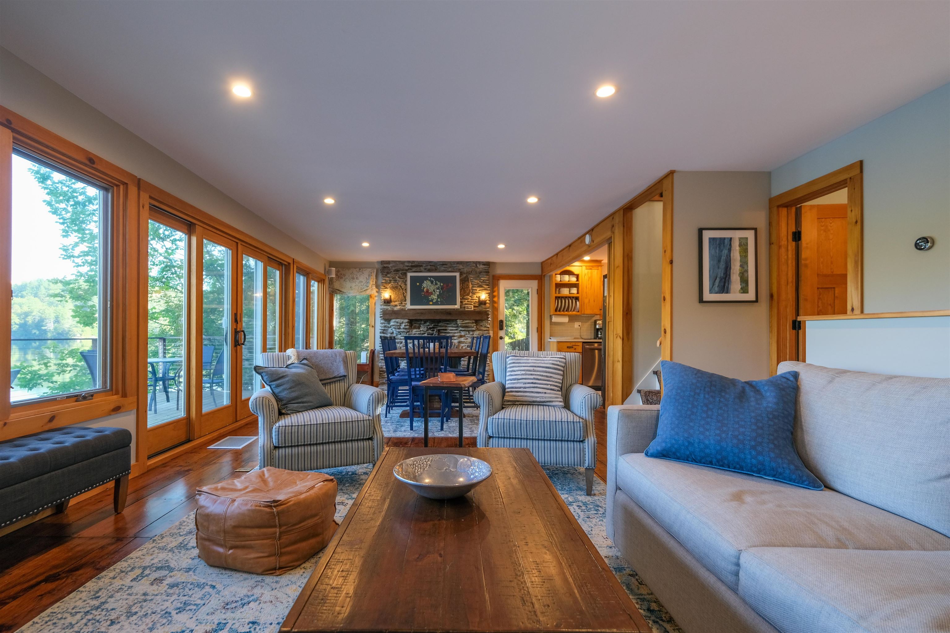
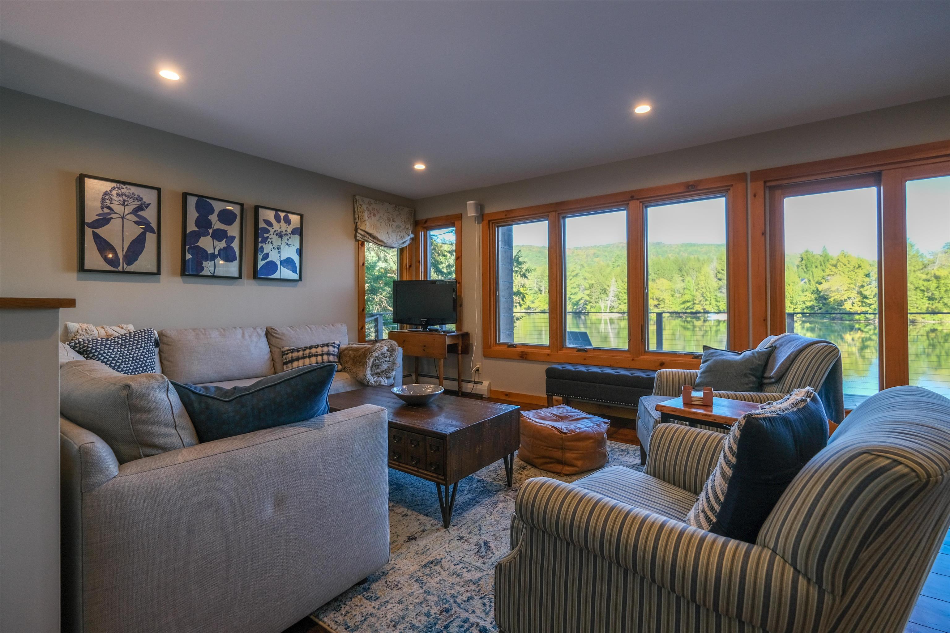
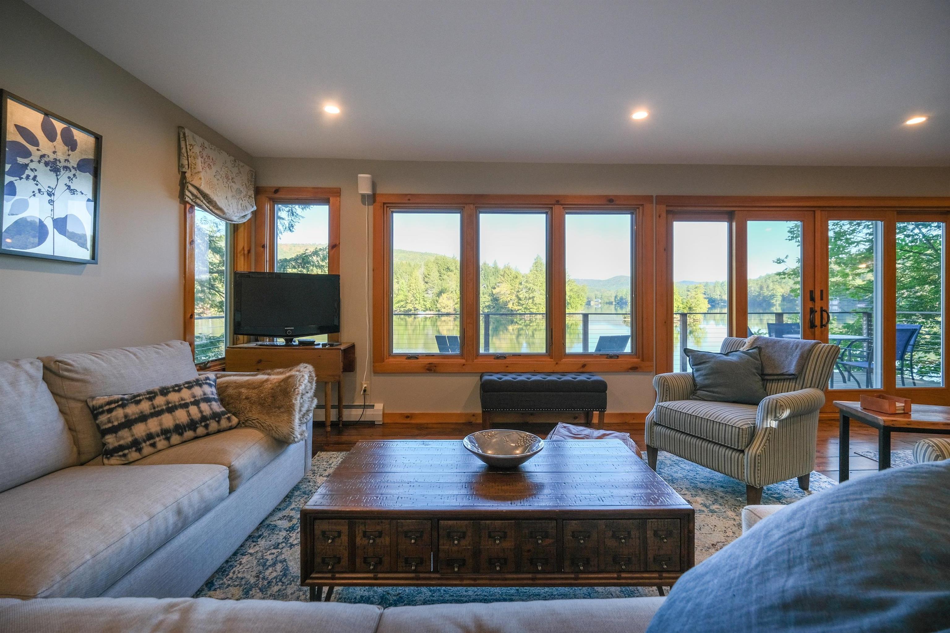
General Property Information
- Property Status:
- Active Under Contract
- Price:
- $1, 300, 000
- Assessed:
- $0
- Assessed Year:
- County:
- VT-Windsor
- Acres:
- 0.22
- Property Type:
- Single Family
- Year Built:
- 1940
- Agency/Brokerage:
- Katherine Burns
William Raveis Real Estate Vermont Properties - Bedrooms:
- 4
- Total Baths:
- 3
- Sq. Ft. (Total):
- 1976
- Tax Year:
- 2025
- Taxes:
- $13, 824
- Association Fees:
Red Bridge Road on Lake Rescue is an extremely coveted location on the lake. Facing North, this four-bedroom home capitalizes on the views with a wall of glass in the open living/dining/kitchen area. The sliders open onto a deck that spans the lake side of the house and extends the living area outdoors. The floor-to-ceiling stone fireplace in the living area offers many cozy winter days. The living room on the middle level also opens up to the expansive patio space with outdoor fireplace and plenty of room to add a hot tub! Additional common room or TV/game area can be found on the upper level of the home. The primary bedroom is also on the upper level with its own balcony and unobstructed views of the water. There is so much room to relax in this home with three living areas and the extra work room, two bedrooms on the upper level, one bedroom on the main level and bedroom on the lower level as well! Deep water dockage is in place and waiting for your water toys. Updates include the kitchen and bathrooms, as well as beautiful pine wood floors throughout all three levels of the home. This property is very special with beautiful space inside and out, for all seasons! Sold unfurnished. Appliances included. Taxes are based on town assessment. Visit the Okemo real estate community today.
Interior Features
- # Of Stories:
- 2
- Sq. Ft. (Total):
- 1976
- Sq. Ft. (Above Ground):
- 1400
- Sq. Ft. (Below Ground):
- 576
- Sq. Ft. Unfinished:
- 144
- Rooms:
- 9
- Bedrooms:
- 4
- Baths:
- 3
- Interior Desc:
- Dining Area, Wood Fireplace, 1 Fireplace, Living/Dining, Natural Light, Natural Woodwork
- Appliances Included:
- Dishwasher, Dryer, Microwave, Refrigerator, Washer, Gas Stove, Domestic Water Heater
- Flooring:
- Tile, Wood
- Heating Cooling Fuel:
- Water Heater:
- Basement Desc:
- Interior Stairs
Exterior Features
- Style of Residence:
- Contemporary, Multi-Level, Walkout Lower Level
- House Color:
- Brown
- Time Share:
- No
- Resort:
- No
- Exterior Desc:
- Exterior Details:
- Deck, Garden Space, Patio, Private Dock
- Amenities/Services:
- Land Desc.:
- Lake Access, Lake Frontage, Lake View, Lakes, Waterfront
- Suitable Land Usage:
- Roof Desc.:
- Asphalt Shingle
- Driveway Desc.:
- Gravel
- Foundation Desc.:
- Concrete
- Sewer Desc.:
- Septic
- Garage/Parking:
- No
- Garage Spaces:
- 0
- Road Frontage:
- 44
Other Information
- List Date:
- 2025-09-15
- Last Updated:


