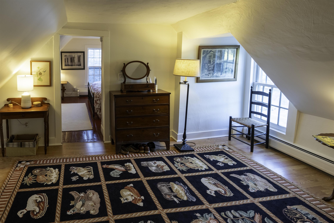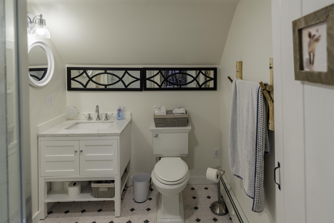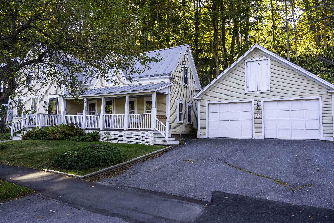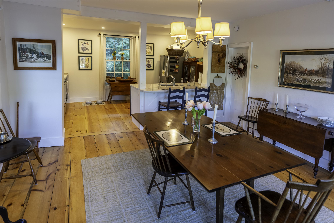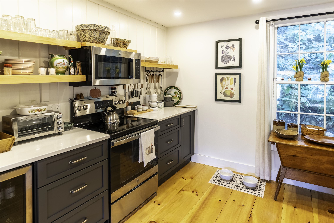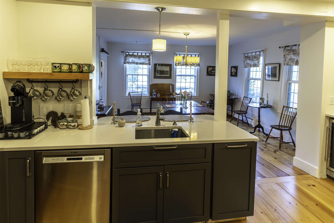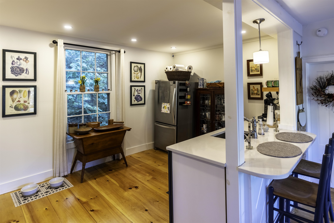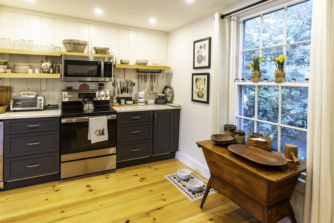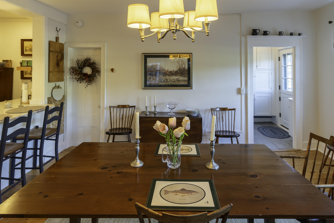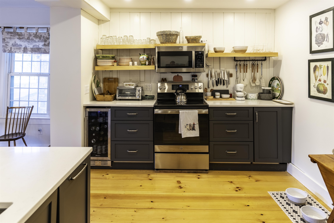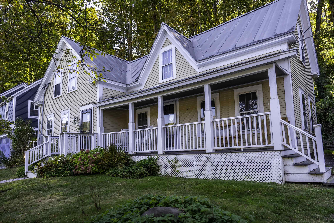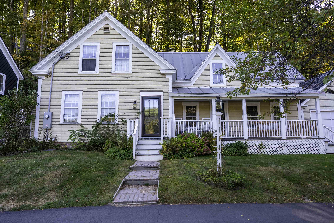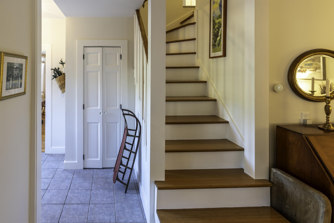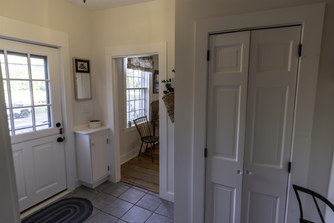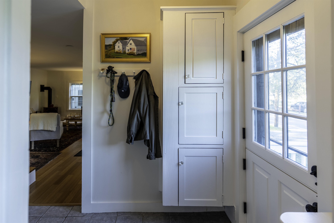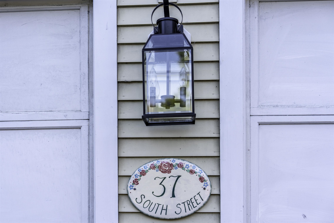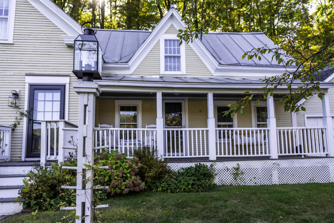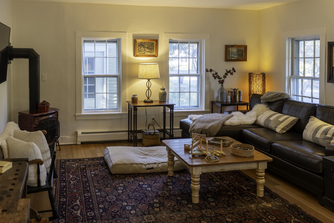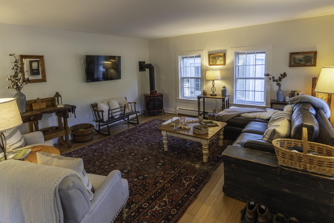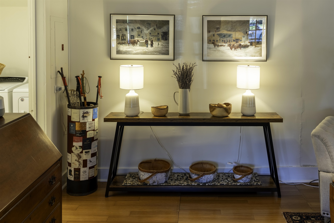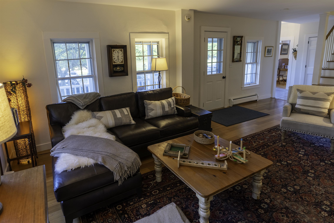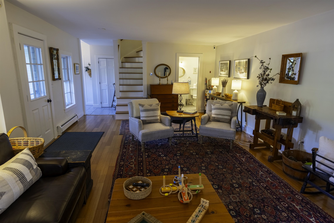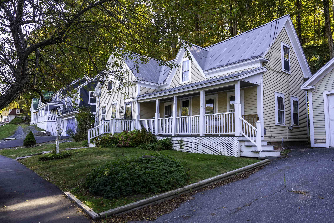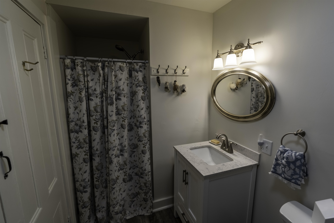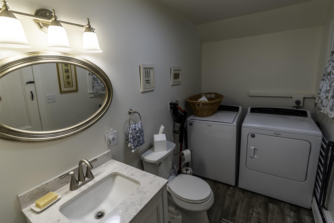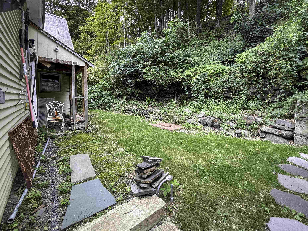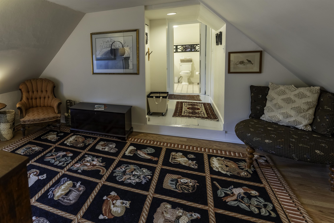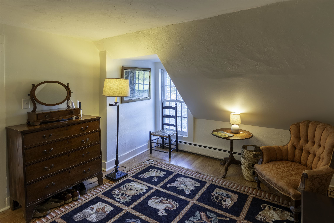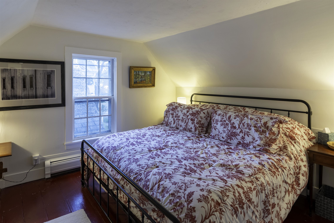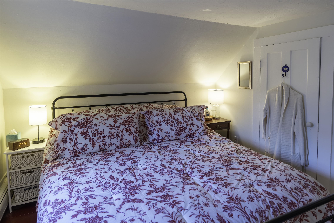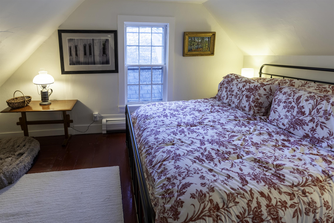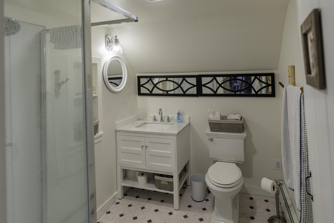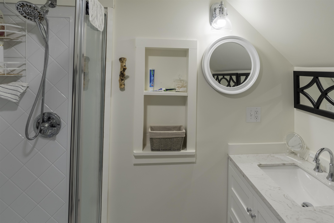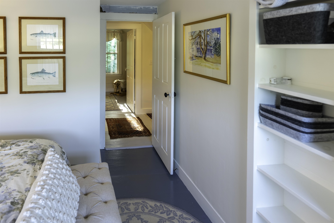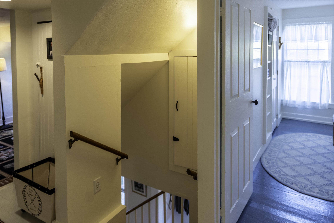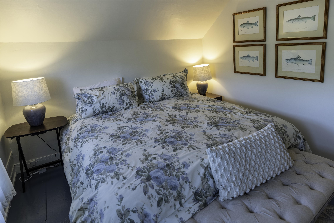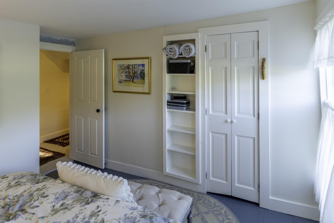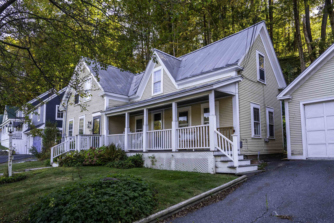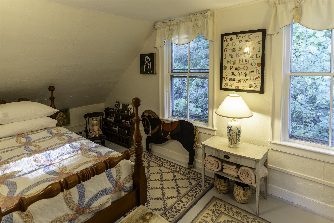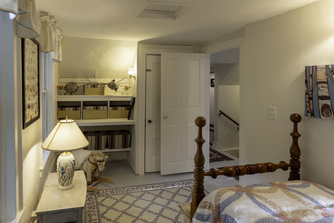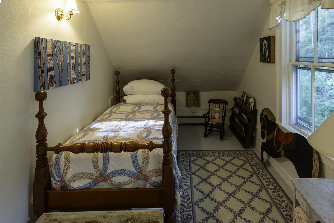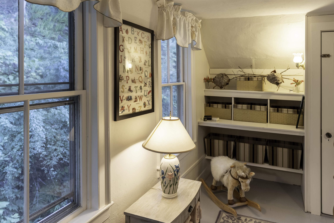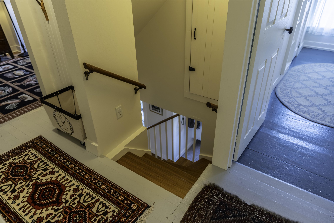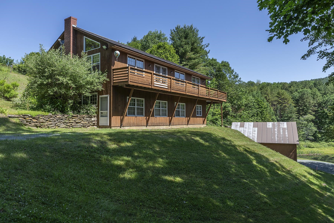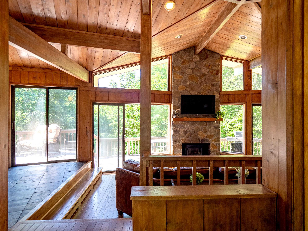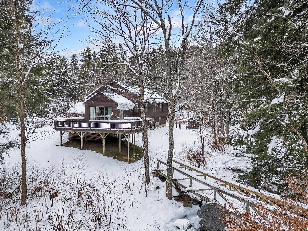1 of 49
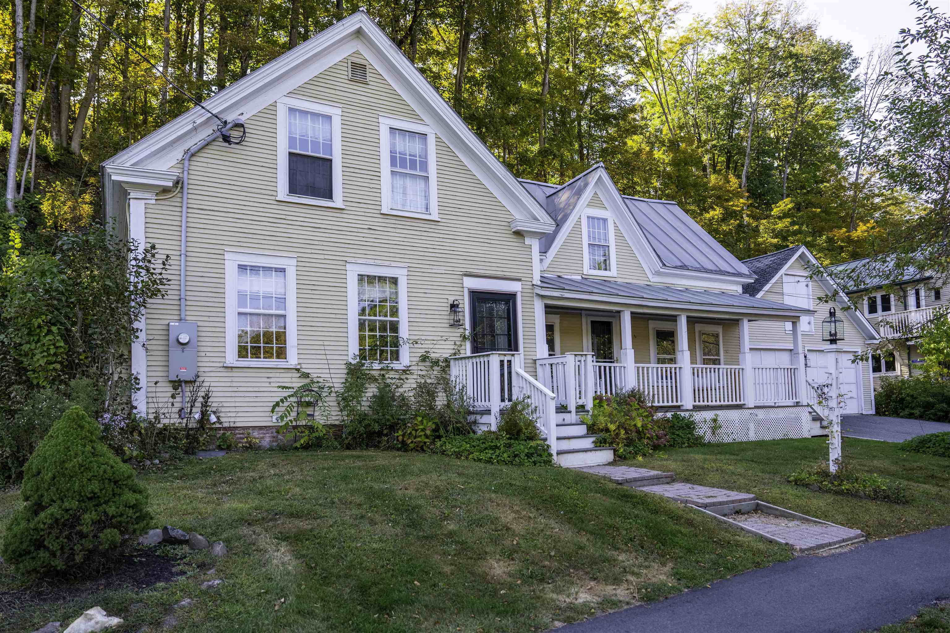
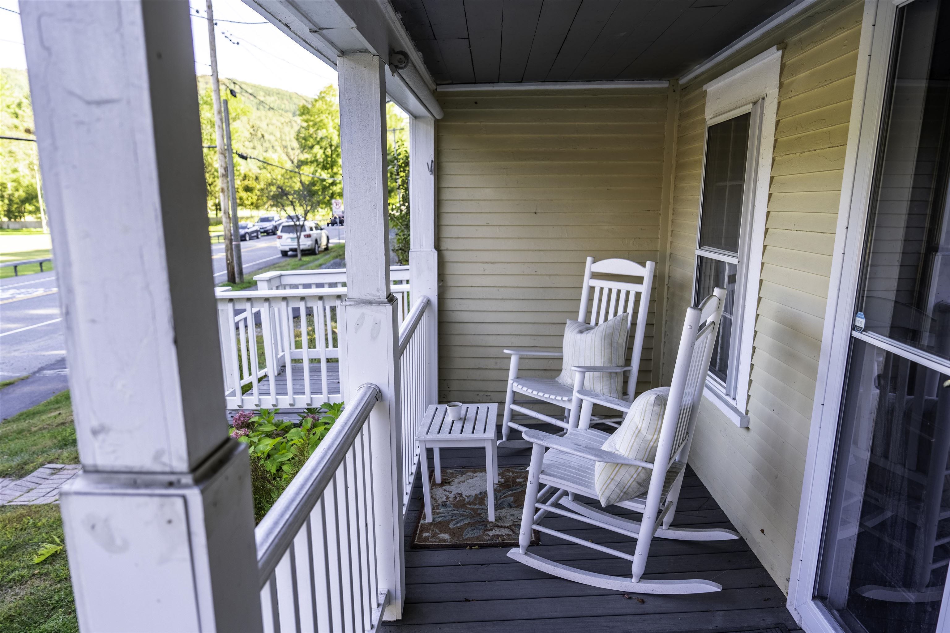
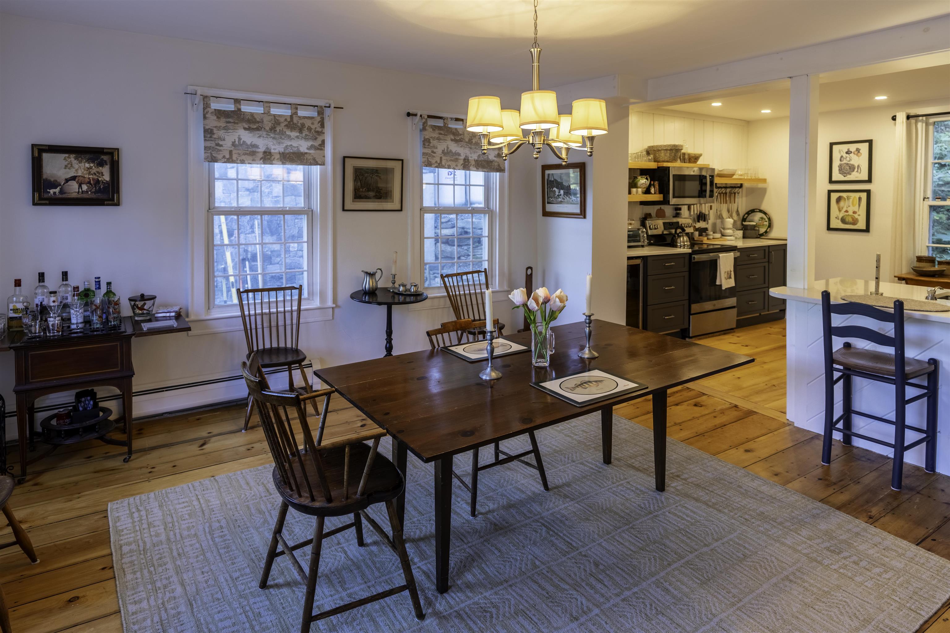
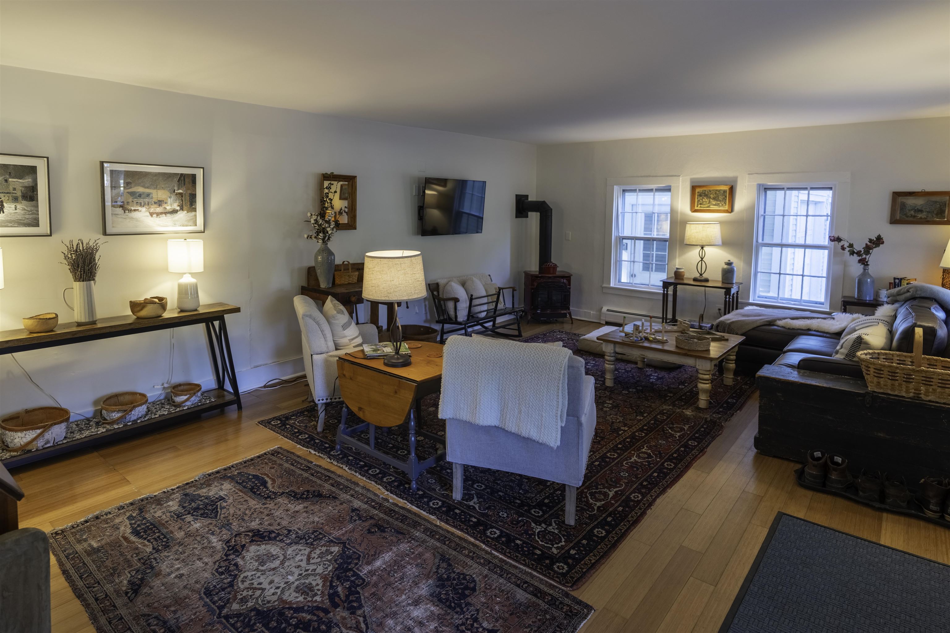
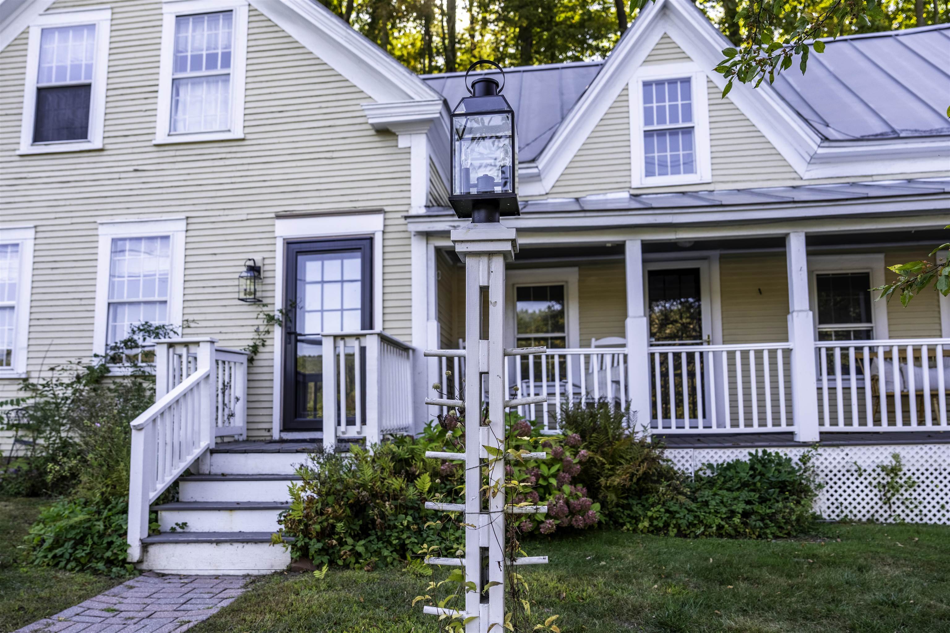
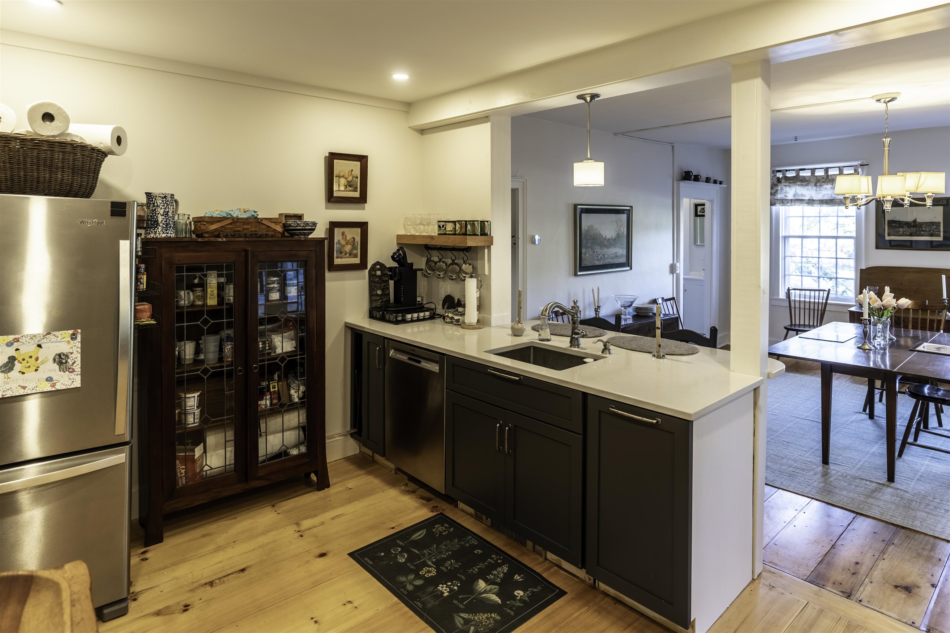
General Property Information
- Property Status:
- Active
- Price:
- $785, 000
- Assessed:
- $0
- Assessed Year:
- County:
- VT-Windsor
- Acres:
- 0.19
- Property Type:
- Single Family
- Year Built:
- 1900
- Agency/Brokerage:
- Mark Roden
KW Coastal and Lakes & Mountains Realty - Bedrooms:
- 3
- Total Baths:
- 2
- Sq. Ft. (Total):
- 1660
- Tax Year:
- 2025
- Taxes:
- $10, 689
- Association Fees:
New price! Welcome to this beautifully renovated residence in the vibrant heart of Woodstock Village. Enjoy unparalleled convenience with a short stroll to the Elementary School, Woodstock Inn, the picturesque Green, and an array of charming shops, restaurants, and bakeries that define village living. Nestled directly across from Vail Field, this home offers easy access to playgrounds, ball fields, and pickleball courts. The homeowners have meticulously updated the property, featuring a stunning new kitchen and a refreshed second-floor bath, blending modern comfort with timeless charm. Unwind on the covered porch with a favorite drink while soaking in the serene surroundings. The inviting living room has a cozy gas fireplace, perfect for cool evenings. The spacious dining area opens to the expanded kitchen, boasting elegant cabinetry, sleek quartz countertops, and top-quality appliances. Newly installed pine flooring adds sophistication throughout. With three spacious bedrooms and two updated bathrooms, each room is designed for comfort. A versatile sitting room off the primary bedroom is perfect as a playroom or quiet study. Additional features include a new boiler, new dining room windows, and upgraded wiring with 200 AMP service. The property also offers a two-stall garage with partially finished space above, presenting endless customization possibilities. Whether you're seeking a forever home or a peaceful retreat, this move-in-ready gem is a must-see!
Interior Features
- # Of Stories:
- 2
- Sq. Ft. (Total):
- 1660
- Sq. Ft. (Above Ground):
- 1660
- Sq. Ft. (Below Ground):
- 0
- Sq. Ft. Unfinished:
- 0
- Rooms:
- 7
- Bedrooms:
- 3
- Baths:
- 2
- Interior Desc:
- Dining Area, Kitchen/Living, Window Treatment
- Appliances Included:
- Dishwasher, Microwave, Electric Range, Refrigerator, Wine Cooler
- Flooring:
- Hardwood, Tile, Vinyl, Wood
- Heating Cooling Fuel:
- Water Heater:
- Basement Desc:
- Gravel
Exterior Features
- Style of Residence:
- Farmhouse
- House Color:
- yellow
- Time Share:
- No
- Resort:
- Exterior Desc:
- Exterior Details:
- Covered Porch
- Amenities/Services:
- Land Desc.:
- Landscaped, Major Road Frontage, Sidewalks, In Town, Near Country Club, Near Golf Course, Near Paths, Neighborhood, Near School(s)
- Suitable Land Usage:
- Roof Desc.:
- Metal
- Driveway Desc.:
- Paved
- Foundation Desc.:
- Brick, Stone
- Sewer Desc.:
- Public
- Garage/Parking:
- Yes
- Garage Spaces:
- 2
- Road Frontage:
- 95
Other Information
- List Date:
- 2025-09-15
- Last Updated:


