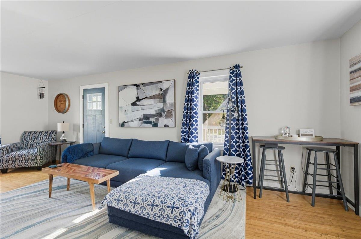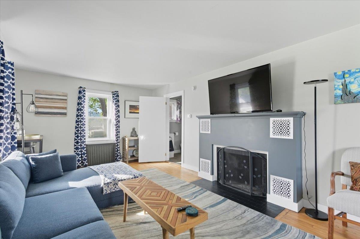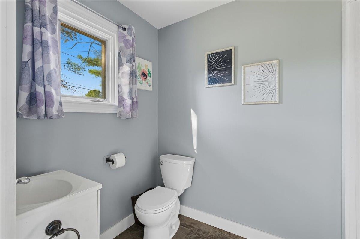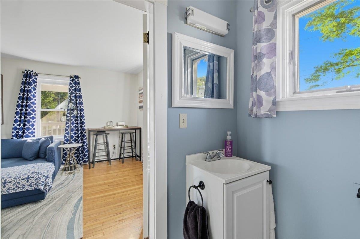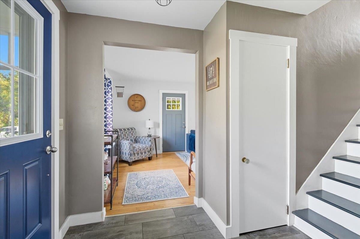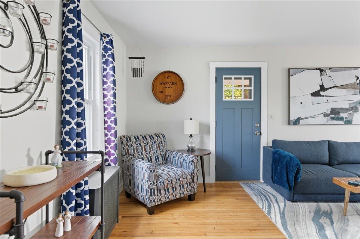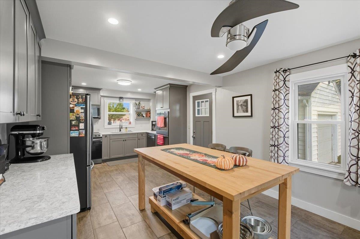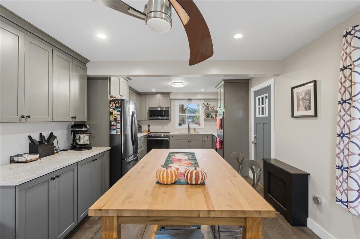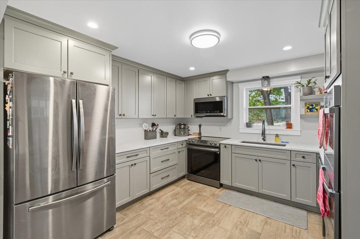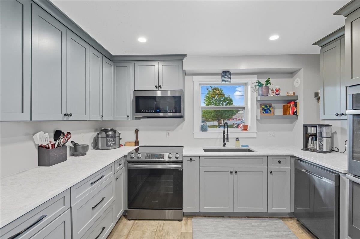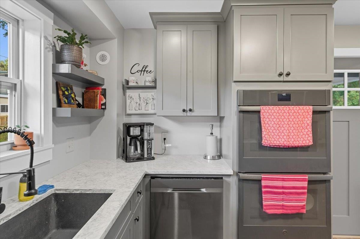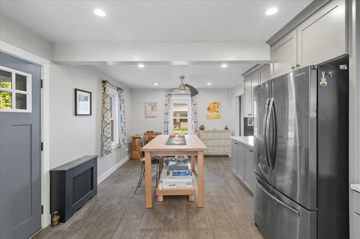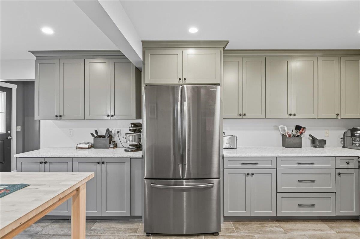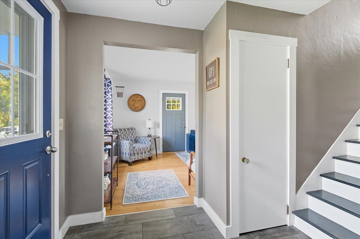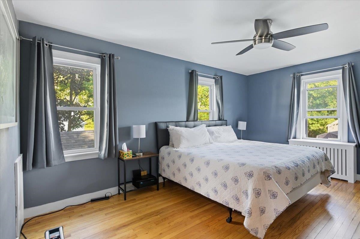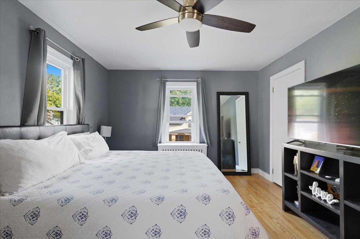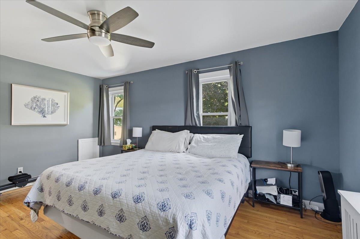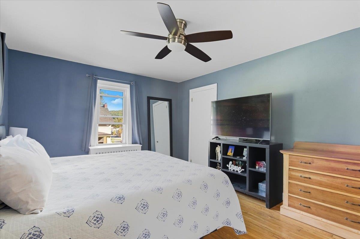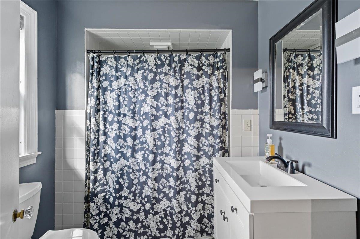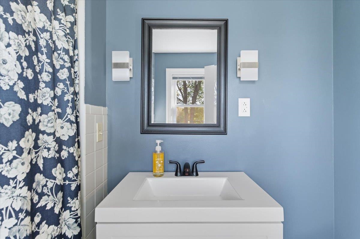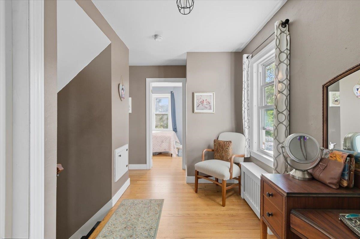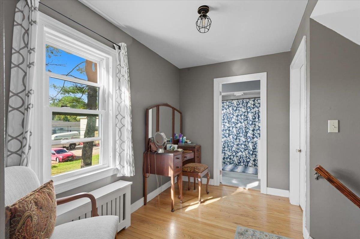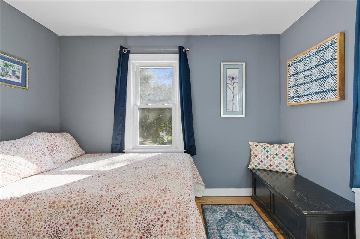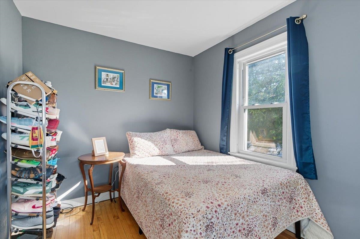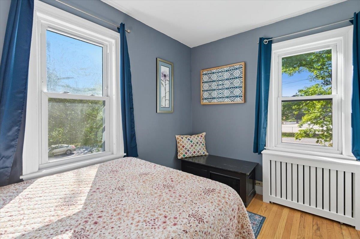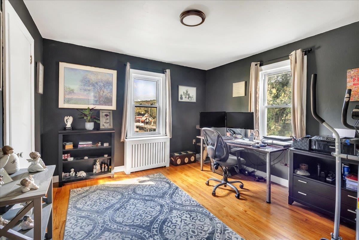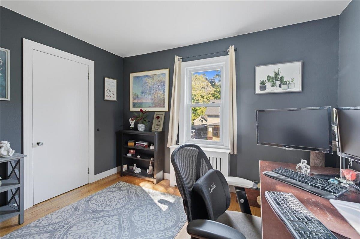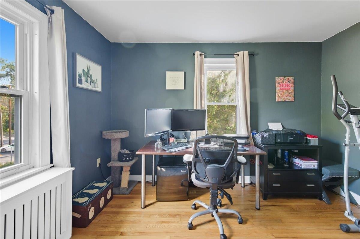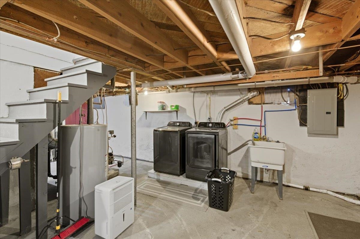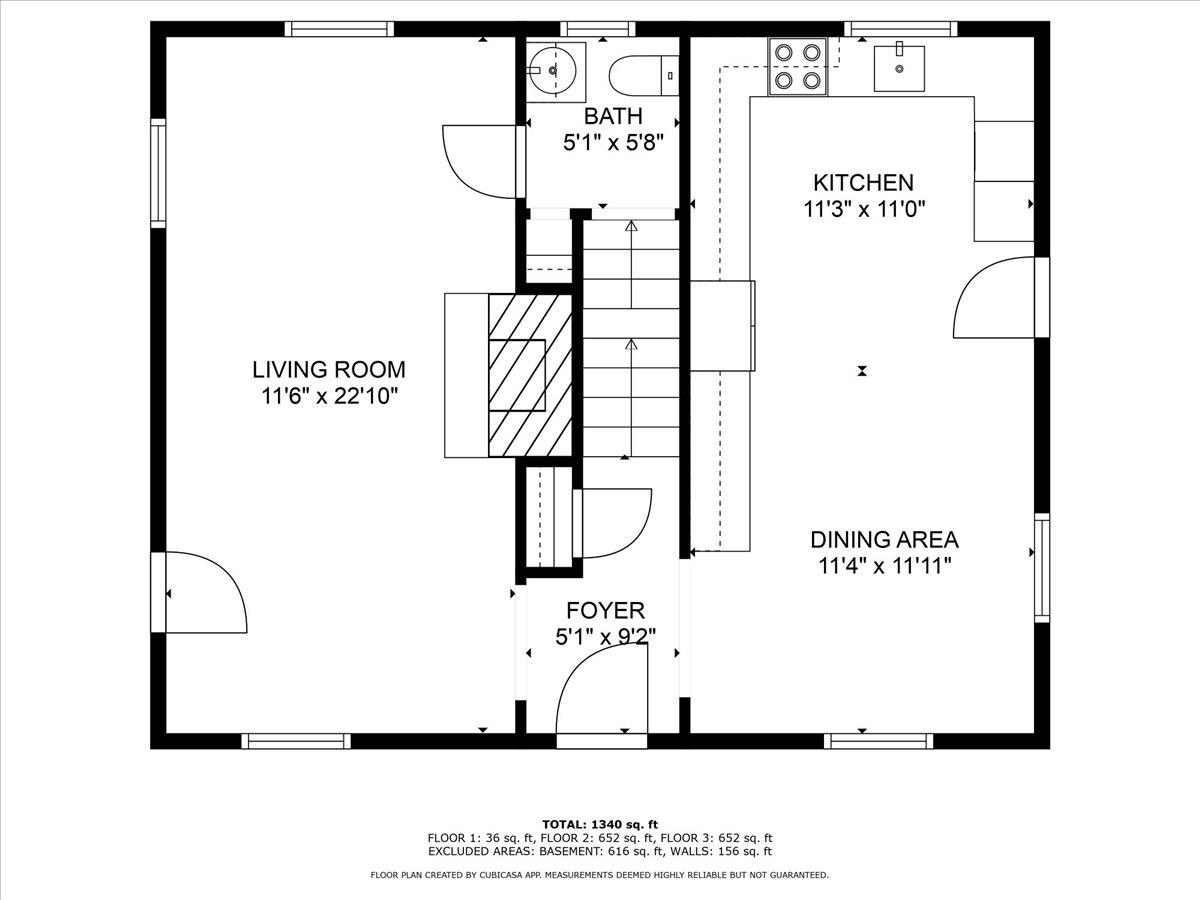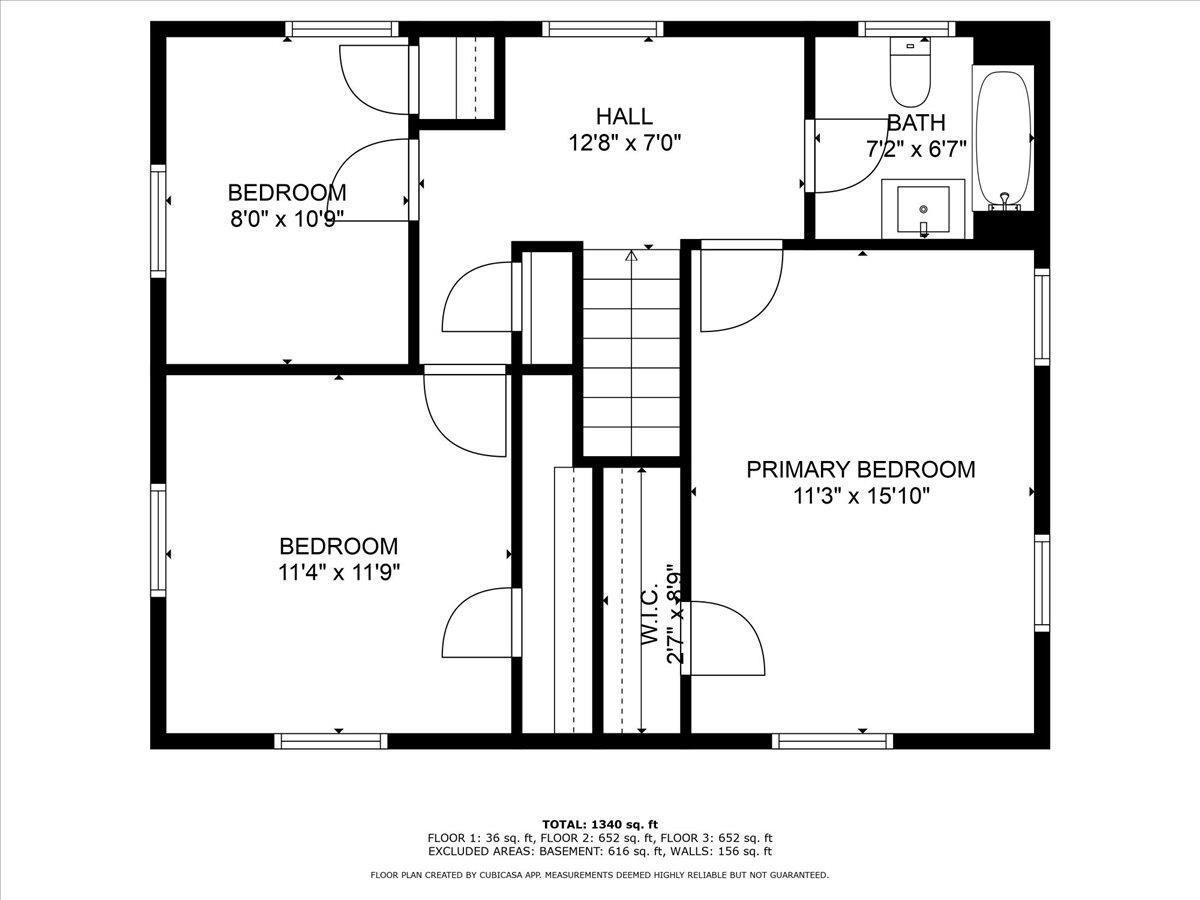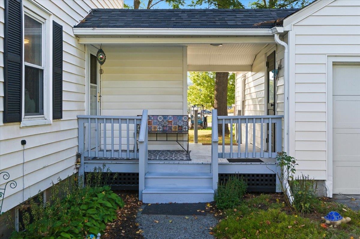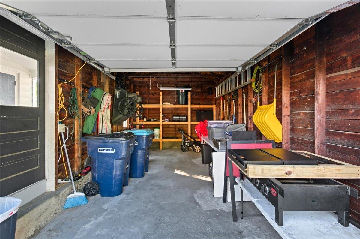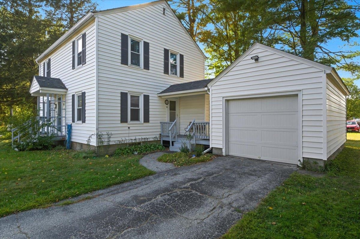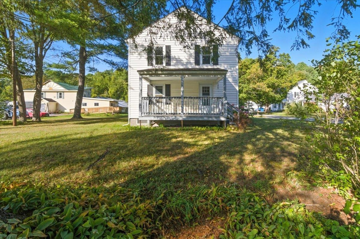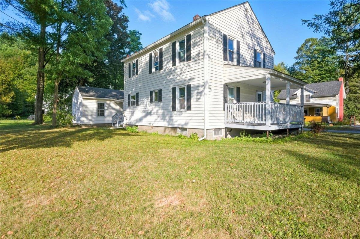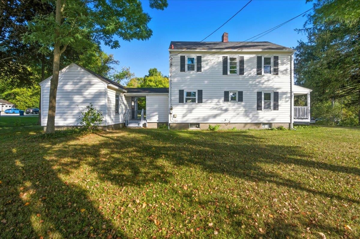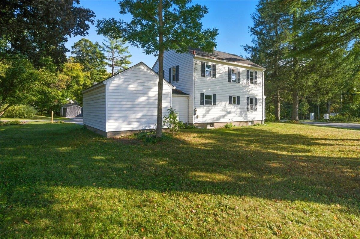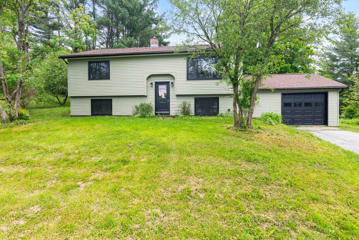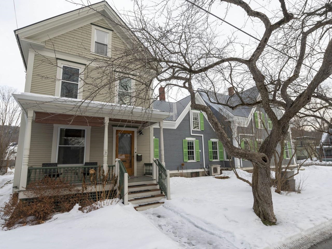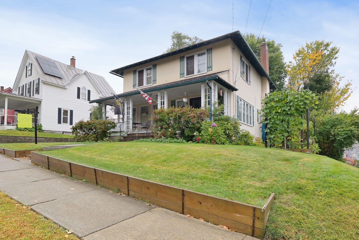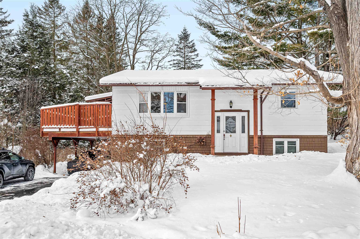1 of 44
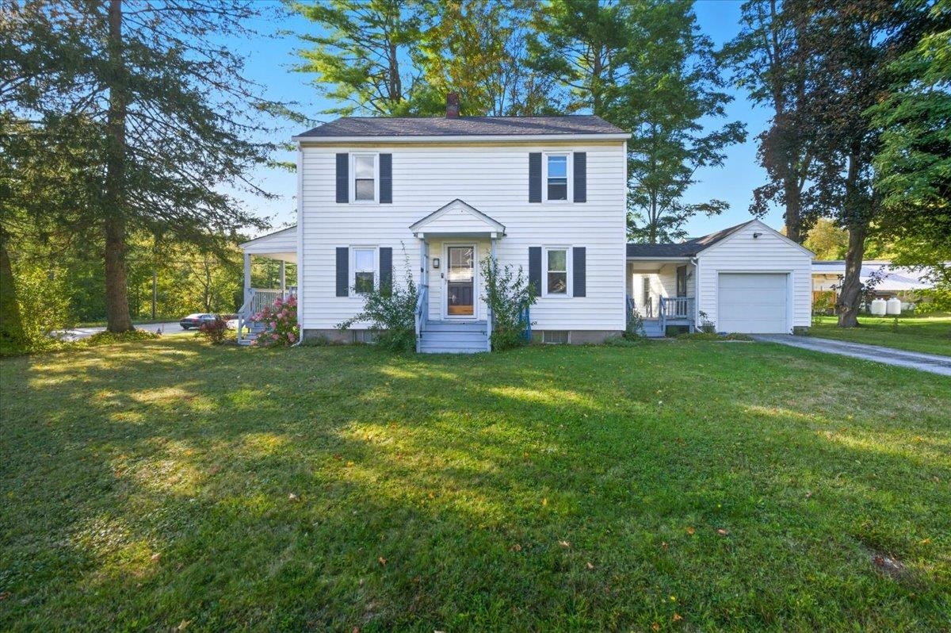
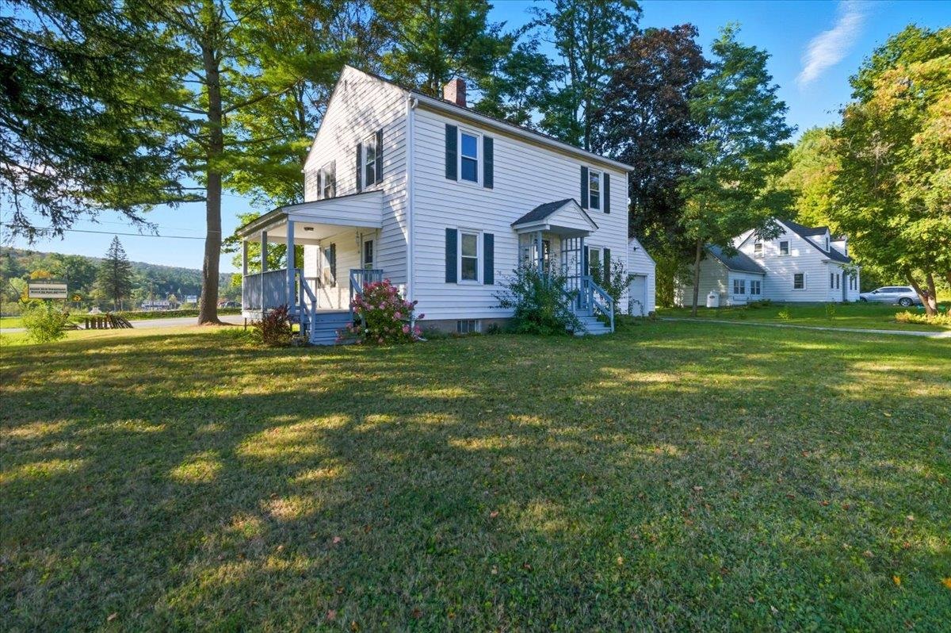
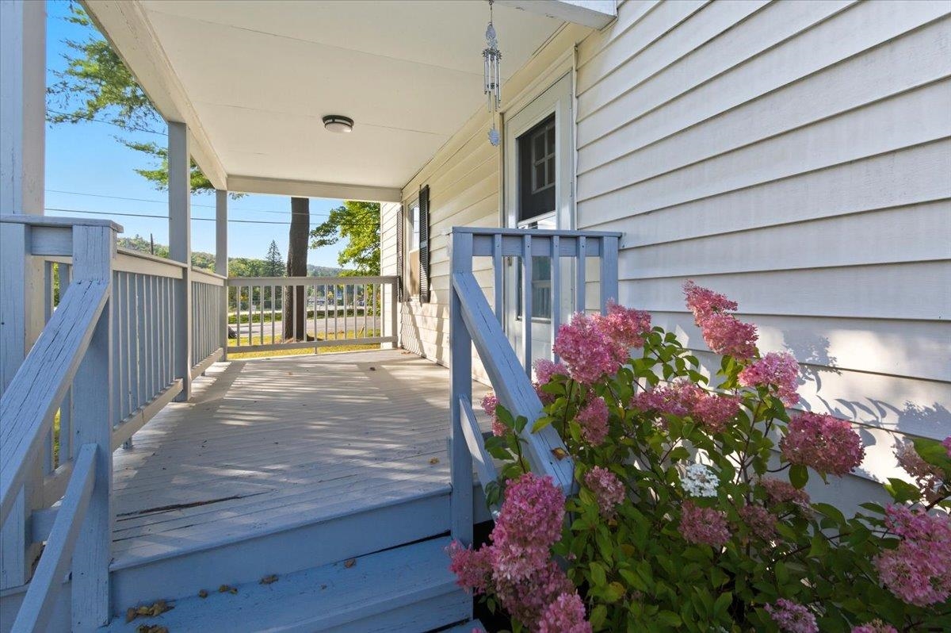
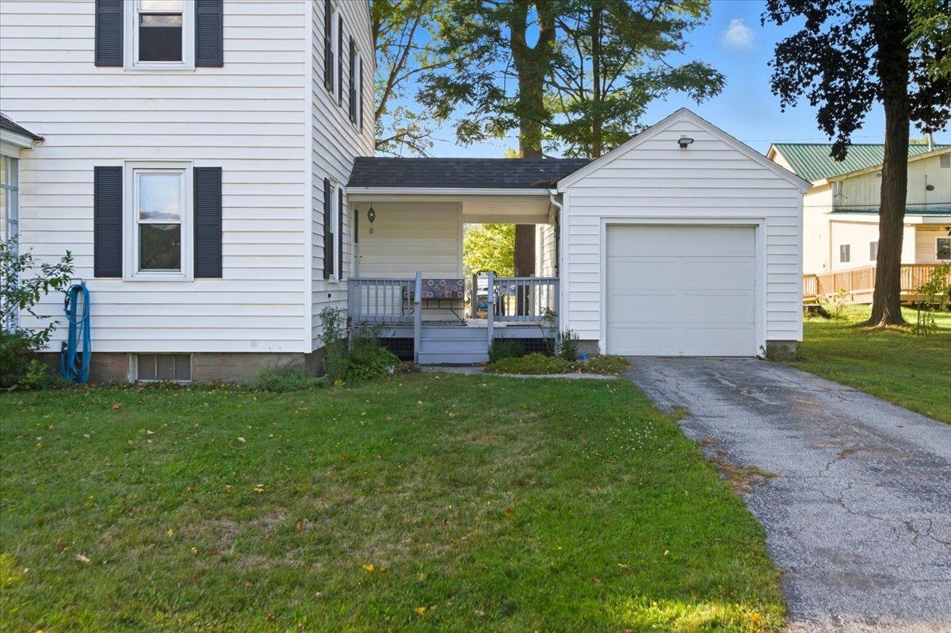
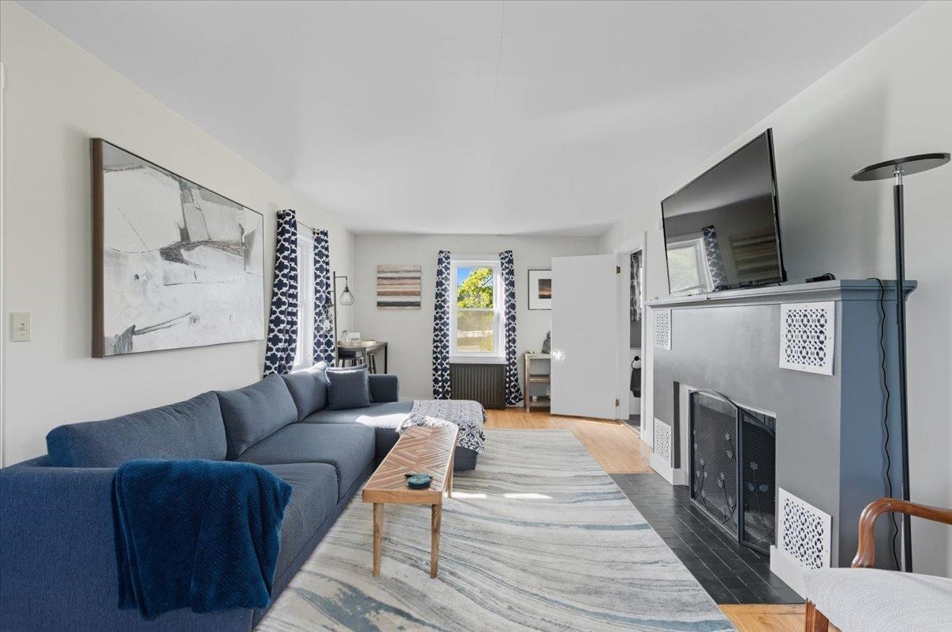
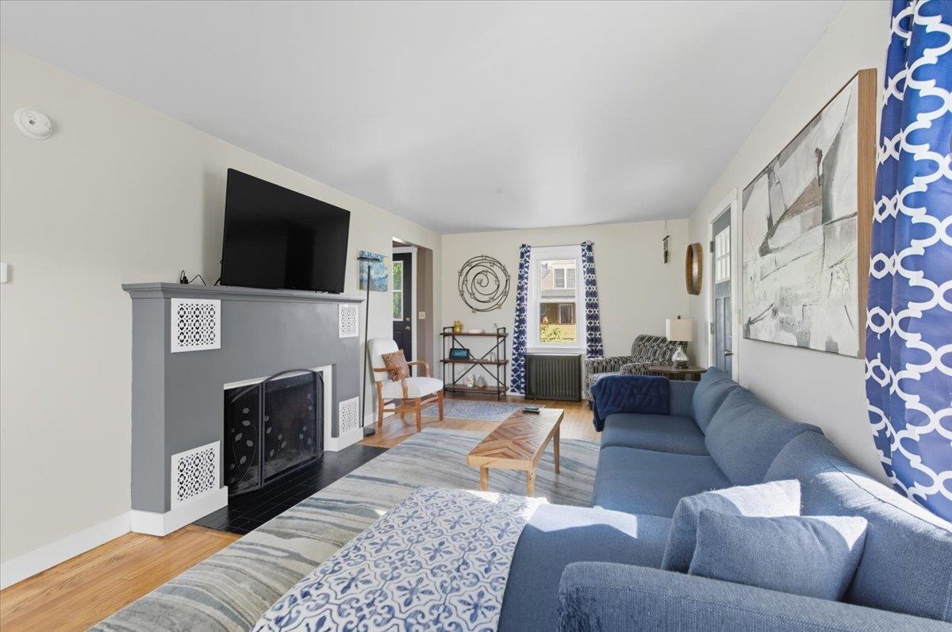
General Property Information
- Property Status:
- Active Under Contract
- Price:
- $358, 000
- Assessed:
- $0
- Assessed Year:
- County:
- VT-Washington
- Acres:
- 0.26
- Property Type:
- Single Family
- Year Built:
- 1946
- Agency/Brokerage:
- Timothy Heney
Element Real Estate - Bedrooms:
- 3
- Total Baths:
- 2
- Sq. Ft. (Total):
- 1440
- Tax Year:
- 2025
- Taxes:
- $4, 737
- Association Fees:
Welcome to your Vermont chapter, where charm meets convenience and mornings start with coffee on the covered porch. This beautifully restored home blends the warmth of classic architecture with the ease of modern updates. The kitchen is the kind you will actually want to cook in, complete with shaker cabinetry, stone countertops, and stainless double ovens that practically beg for holiday dinners. The living room runs the length of the house, grounded by a cozy fireplace and filled with light that shifts beautifully throughout the day. Upstairs, three inviting bedrooms with hardwood floors offer restful corners for everyone, while the updated full bath feels fresh but timeless. The new half bath on the main floor is a smart touch for real life. The systems are updated, including a new electrical panel and high-efficiency Weil McLain boiler. And the location? Right in the sweet spot between Barre, Montpelier, Berlin shopping, and Exit 7 on I-89. It is not just a house, it is a jumping-off point for your next adventure.
Interior Features
- # Of Stories:
- 2
- Sq. Ft. (Total):
- 1440
- Sq. Ft. (Above Ground):
- 1440
- Sq. Ft. (Below Ground):
- 0
- Sq. Ft. Unfinished:
- 720
- Rooms:
- 6
- Bedrooms:
- 3
- Baths:
- 2
- Interior Desc:
- Ceiling Fan, Dining Area, 1 Fireplace, Kitchen/Dining, Basement Laundry
- Appliances Included:
- Dishwasher, Dryer, Microwave, Double Oven, Wall Oven, Electric Range, Refrigerator, Washer, Electric Water Heater, Owned Water Heater
- Flooring:
- Hardwood, Tile, Vinyl
- Heating Cooling Fuel:
- Water Heater:
- Basement Desc:
- Bulkhead, Concrete, Concrete Floor, Full, Interior Stairs, Unfinished
Exterior Features
- Style of Residence:
- Colonial
- House Color:
- White
- Time Share:
- No
- Resort:
- Exterior Desc:
- Exterior Details:
- Garden Space, Covered Porch, Double Pane Window(s)
- Amenities/Services:
- Land Desc.:
- Corner, Level
- Suitable Land Usage:
- Roof Desc.:
- Shingle
- Driveway Desc.:
- Paved
- Foundation Desc.:
- Poured Concrete
- Sewer Desc.:
- Public
- Garage/Parking:
- Yes
- Garage Spaces:
- 1
- Road Frontage:
- 290
Other Information
- List Date:
- 2025-09-15
- Last Updated:


