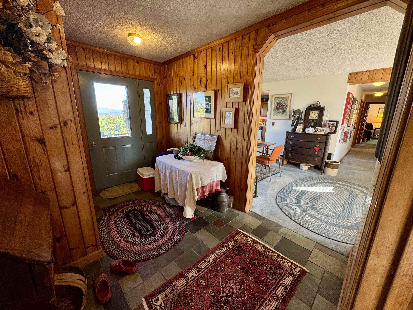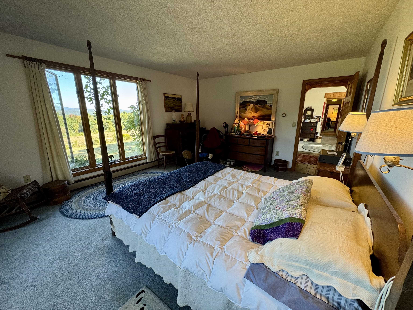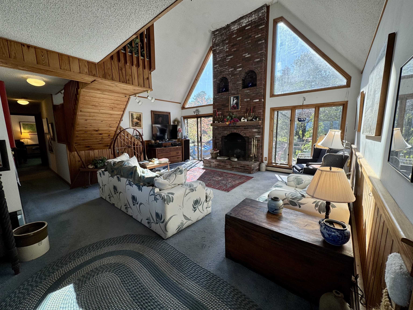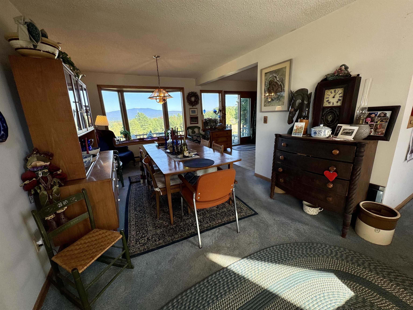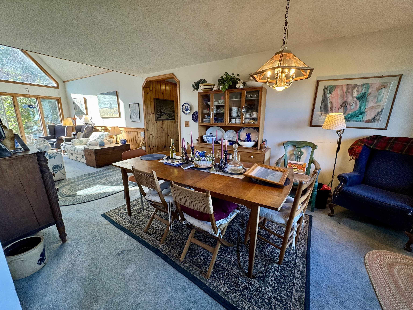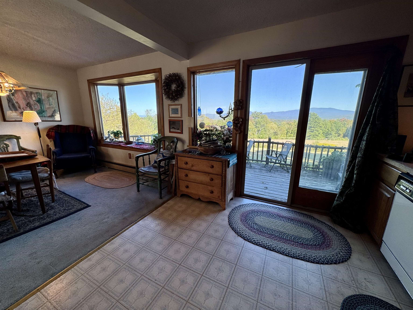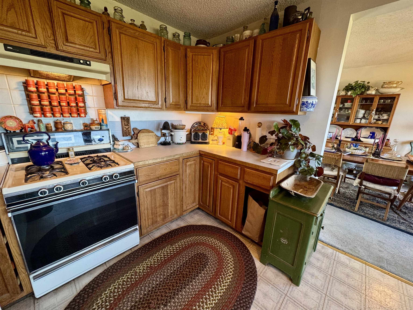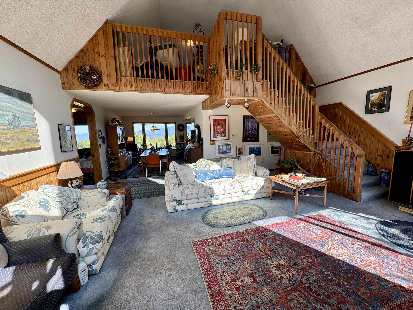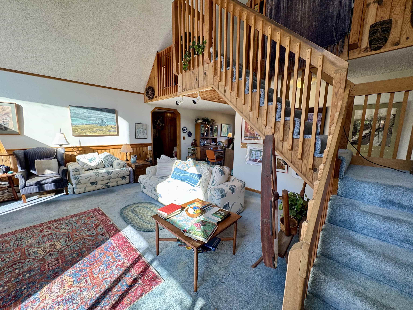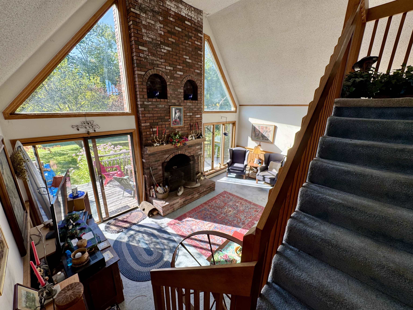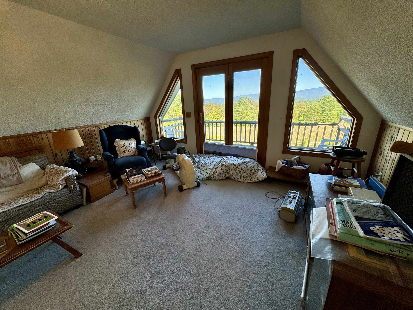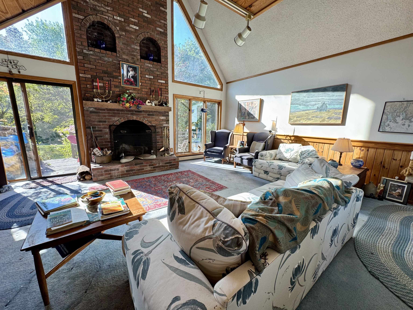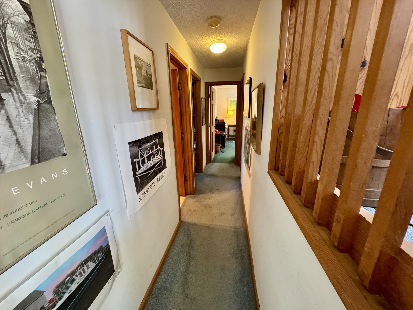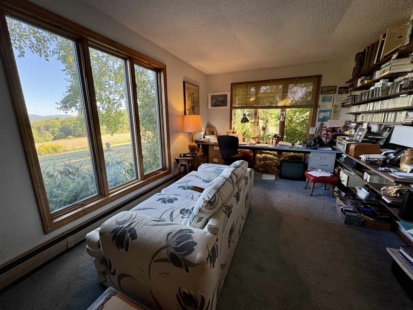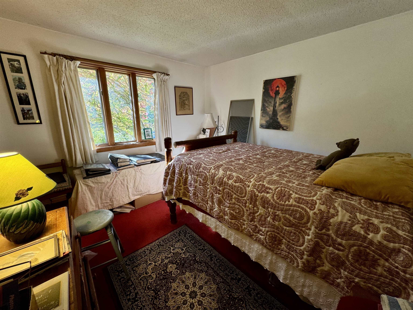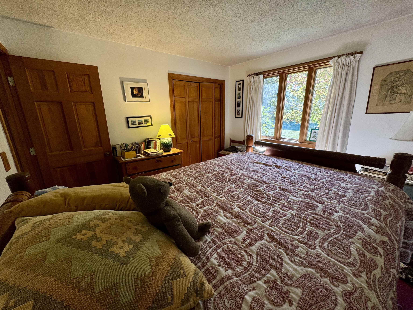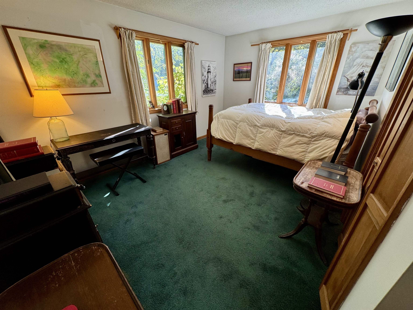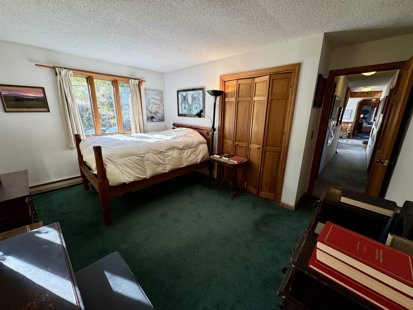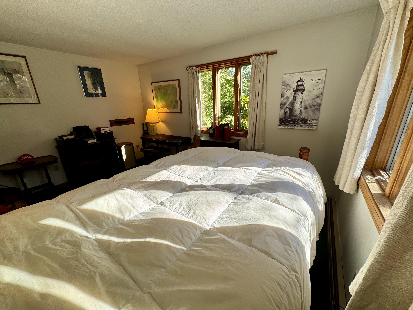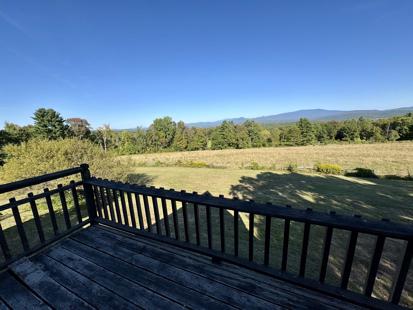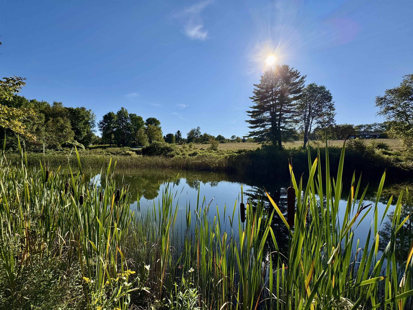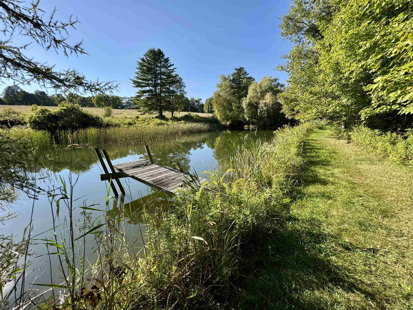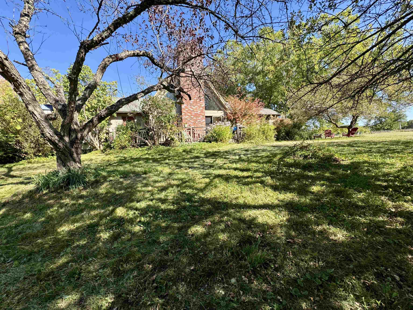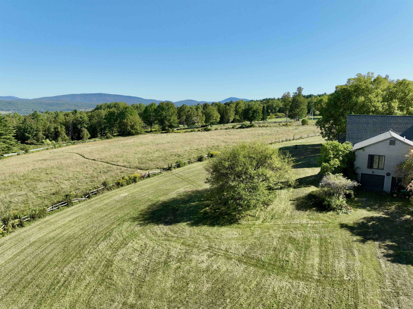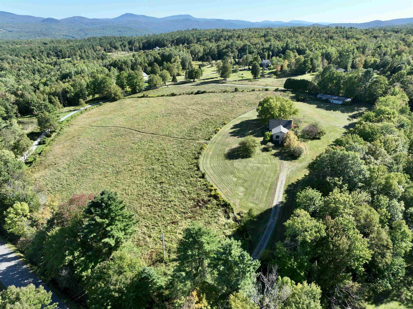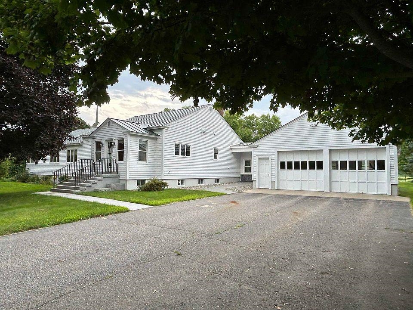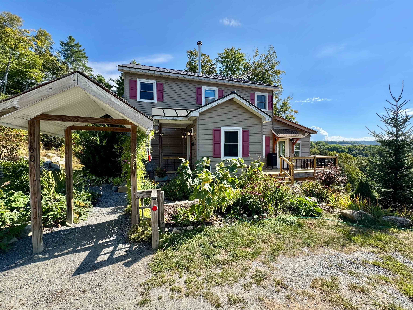1 of 31
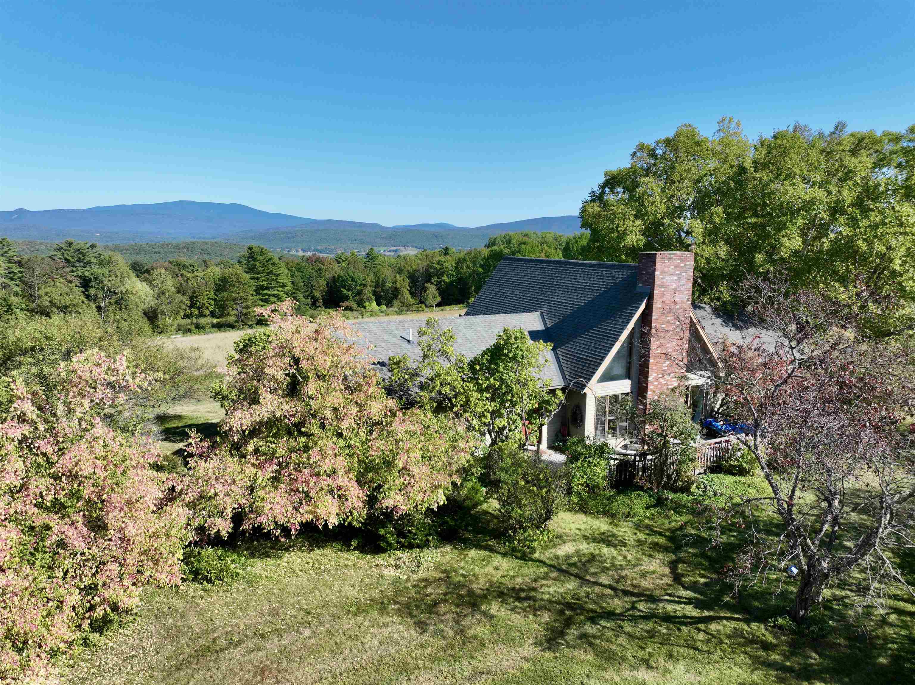
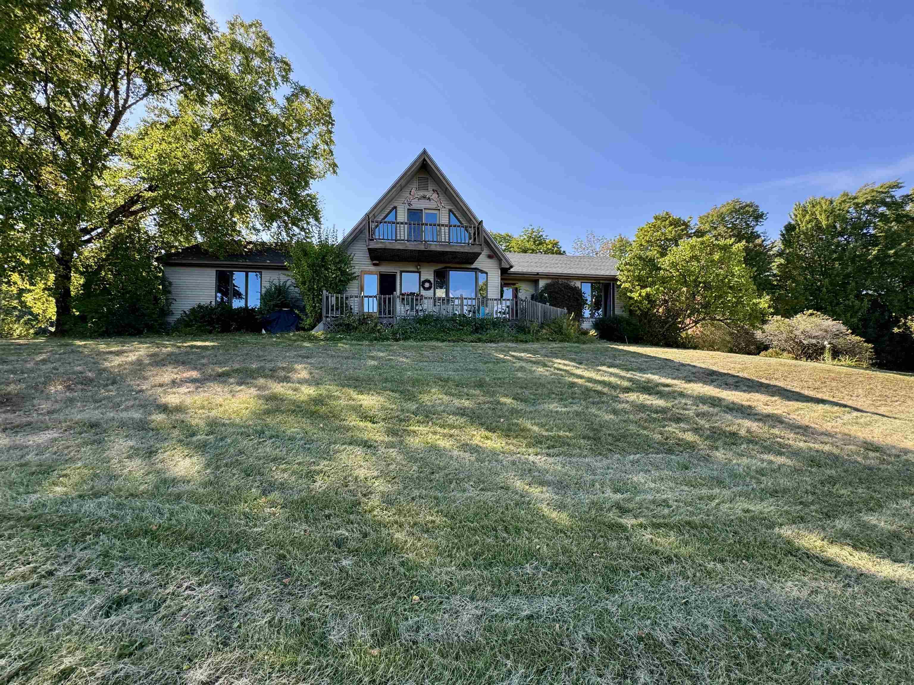
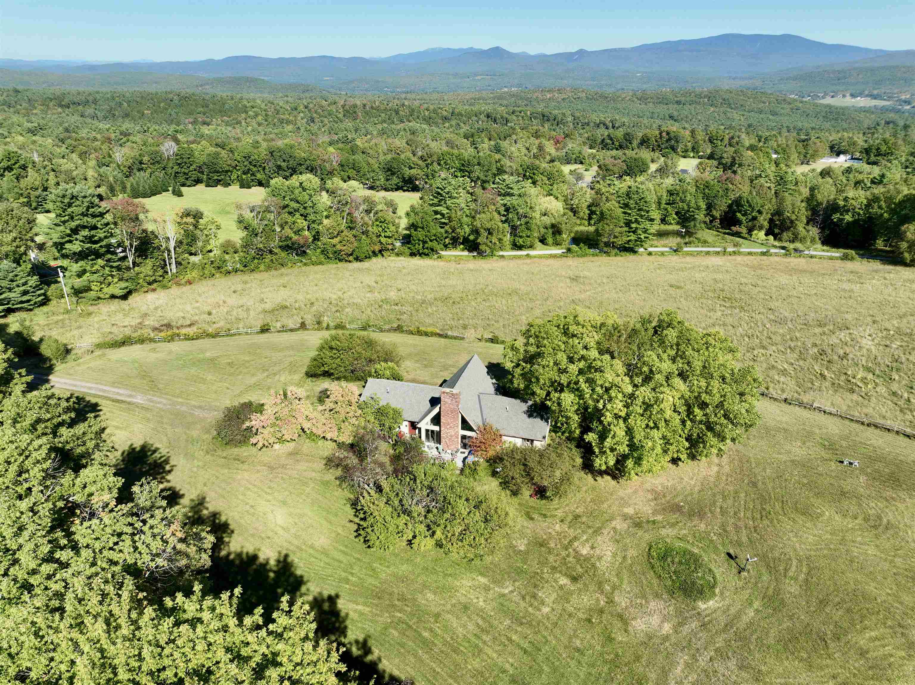
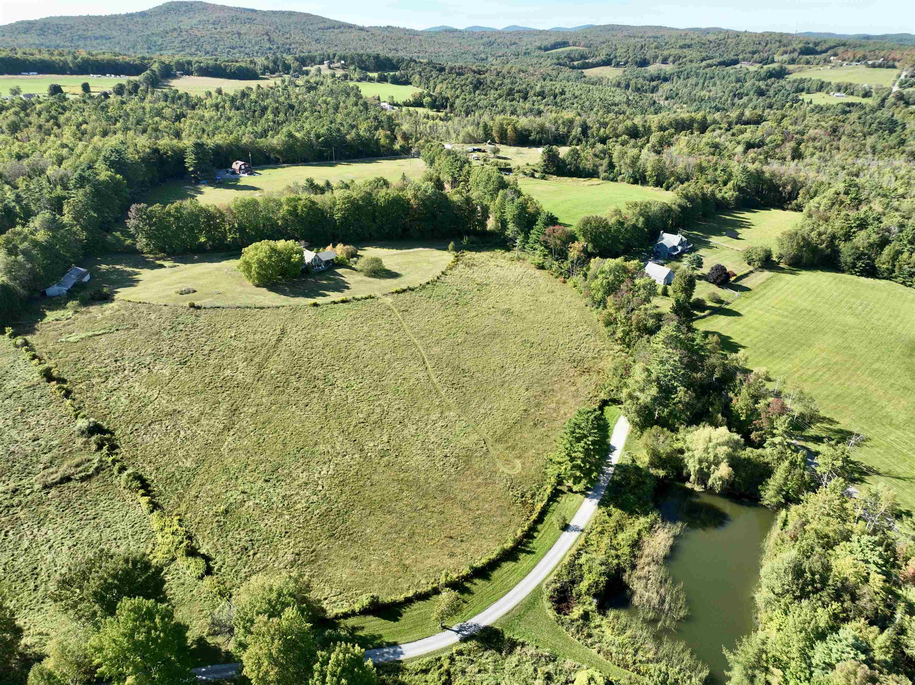
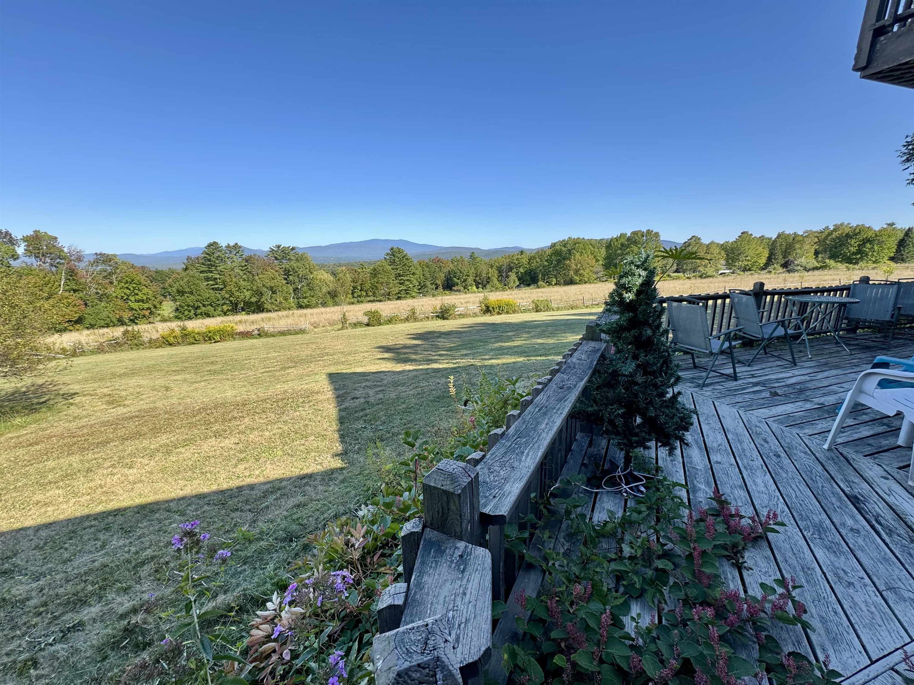
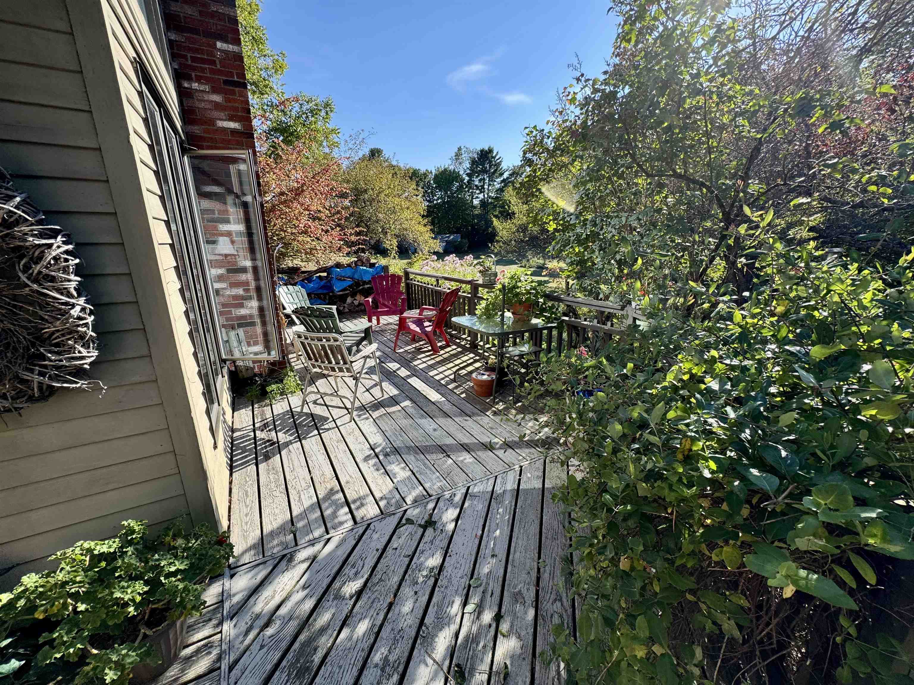
General Property Information
- Property Status:
- Active
- Price:
- $550, 000
- Assessed:
- $0
- Assessed Year:
- County:
- VT-Orange
- Acres:
- 13.40
- Property Type:
- Single Family
- Year Built:
- 1987
- Agency/Brokerage:
- Darren Sherburne
Four Seasons Sotheby's Int'l Realty - Bedrooms:
- 2
- Total Baths:
- 2
- Sq. Ft. (Total):
- 3493
- Tax Year:
- 2024
- Taxes:
- $10, 064
- Association Fees:
Looking east across the River Valley, this Contemporary home was designed to capture the natural beauty and long-range views. Set on 13.4 acres, the property includes a large open field, a peaceful swimming pond, and an outbuilding for storage, hobbies, or recreation. The home offers two expansive decks - one facing east with panoramic views, the other positioned for late day sun. Inside, a spacious entryway leads to an open living area with cathedral ceilings and a striking stone fireplace. The kitchen flows into a dining area with walkout access to the front deck, perfect for entertaining or quiet mornings. The primary suite features a full ensuite bath and walk-in closet. The home provides three bedrooms plus an office, offering flexibility for family, guests, or remote work. For horse lovers, there’s a large field, a paddock, and multiple stalls, ideal for riding and training. These areas can also be adapted for other animals. Additional highlights include a full basement with extra rooms and a four-stall barn ready for use as storage, workshop space, or animal care. The location provides easy access to Bradford's shops and restaurants while offering the privacy and space of a country retreat.
Interior Features
- # Of Stories:
- 1.5
- Sq. Ft. (Total):
- 3493
- Sq. Ft. (Above Ground):
- 2369
- Sq. Ft. (Below Ground):
- 1124
- Sq. Ft. Unfinished:
- 961
- Rooms:
- 8
- Bedrooms:
- 2
- Baths:
- 2
- Interior Desc:
- Cathedral Ceiling, Ceiling Fan, Dining Area, Primary BR w/ BA, Natural Light, Walk-in Closet
- Appliances Included:
- Dishwasher, Dryer, Refrigerator, Washer, Gas Stove
- Flooring:
- Carpet, Tile, Vinyl
- Heating Cooling Fuel:
- Water Heater:
- Basement Desc:
- Climate Controlled, Concrete Floor, Partially Finished, Interior Stairs, Storage Space, Walkout, Interior Access, Exterior Access
Exterior Features
- Style of Residence:
- Contemporary, New Englander
- House Color:
- Wood
- Time Share:
- No
- Resort:
- Exterior Desc:
- Exterior Details:
- Balcony, Building, Deck, Garden Space, Outbuilding, Shed
- Amenities/Services:
- Land Desc.:
- Country Setting, Field/Pasture, Hilly, Landscaped, Mountain View, Pond, Pond Frontage, Recreational, Rolling, Secluded, Sloping, View, Mountain, Rural
- Suitable Land Usage:
- Roof Desc.:
- Asphalt Shingle
- Driveway Desc.:
- Gravel
- Foundation Desc.:
- Concrete
- Sewer Desc.:
- On-Site Septic Exists, Private, Septic
- Garage/Parking:
- Yes
- Garage Spaces:
- 1
- Road Frontage:
- 1067
Other Information
- List Date:
- 2025-09-15
- Last Updated:


