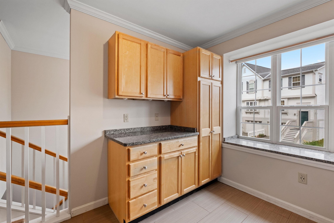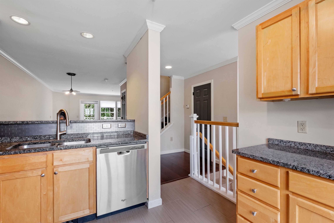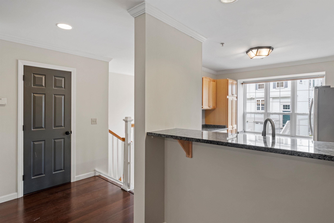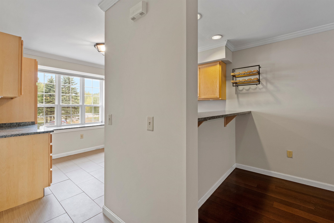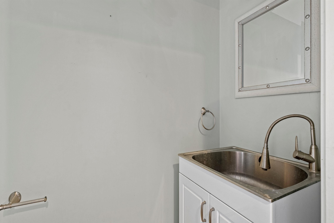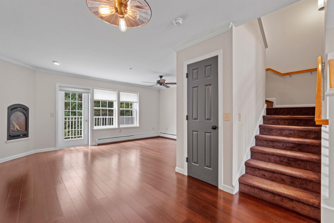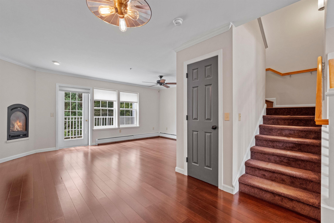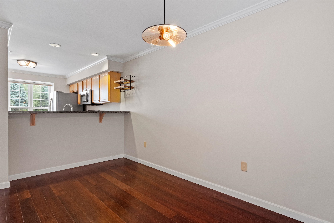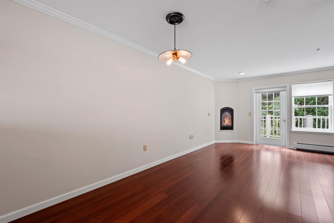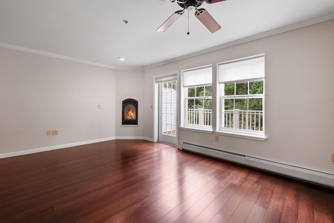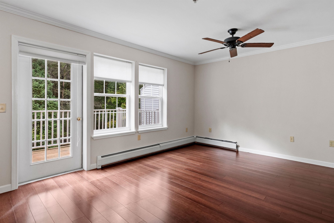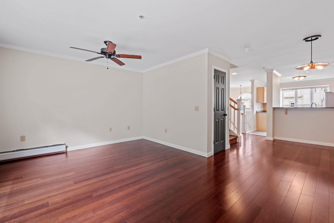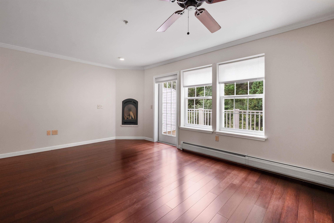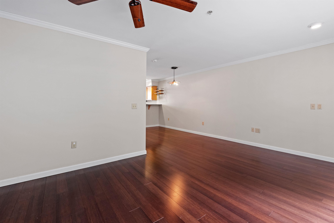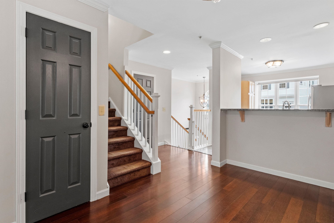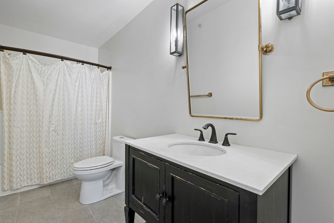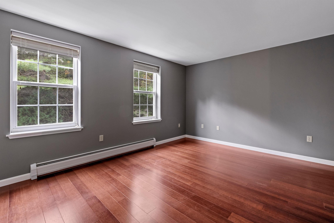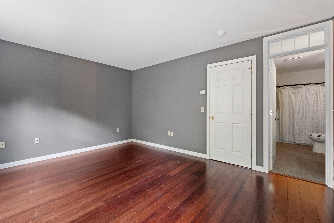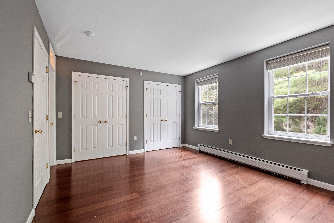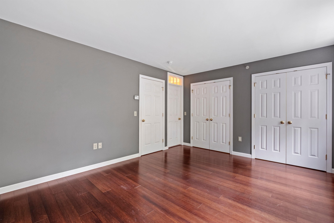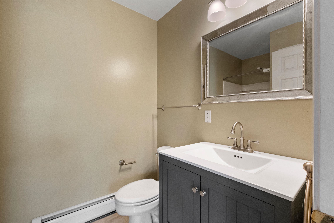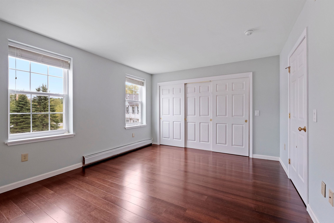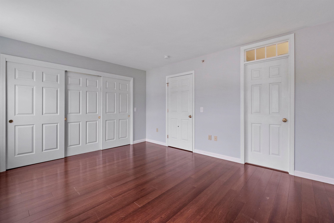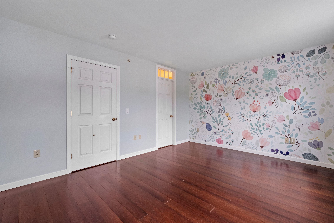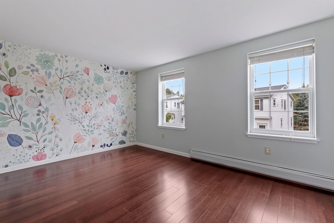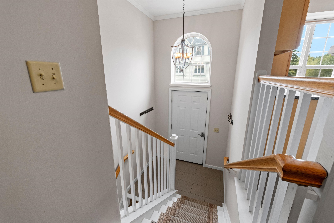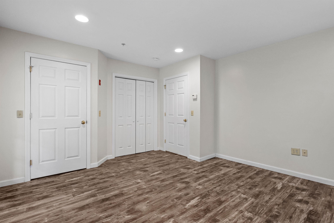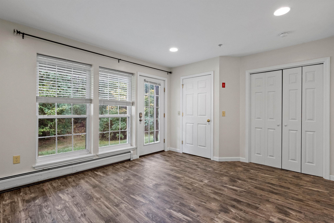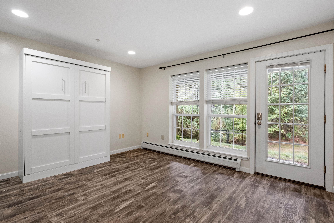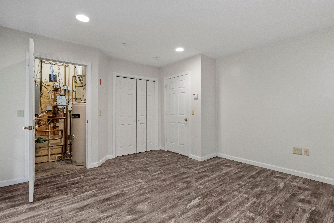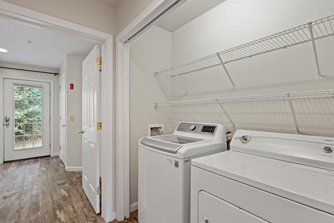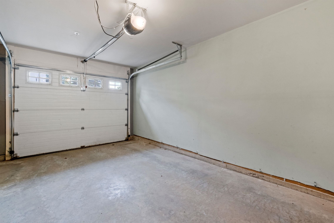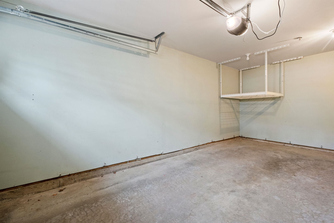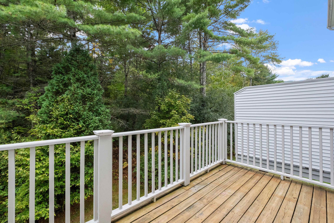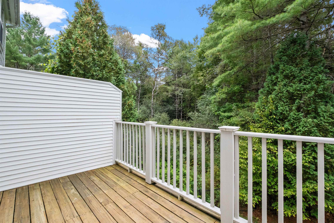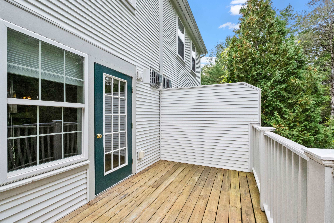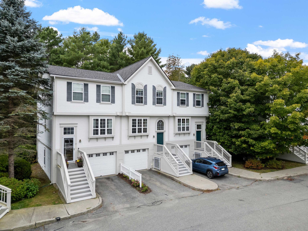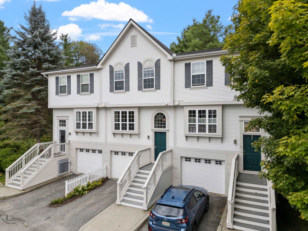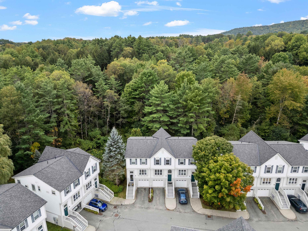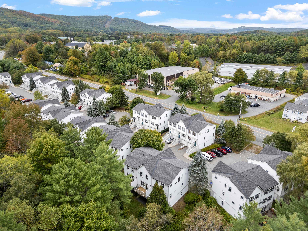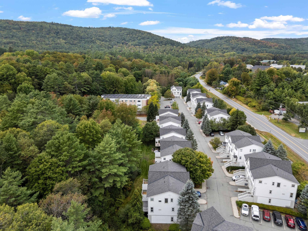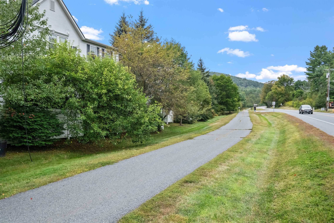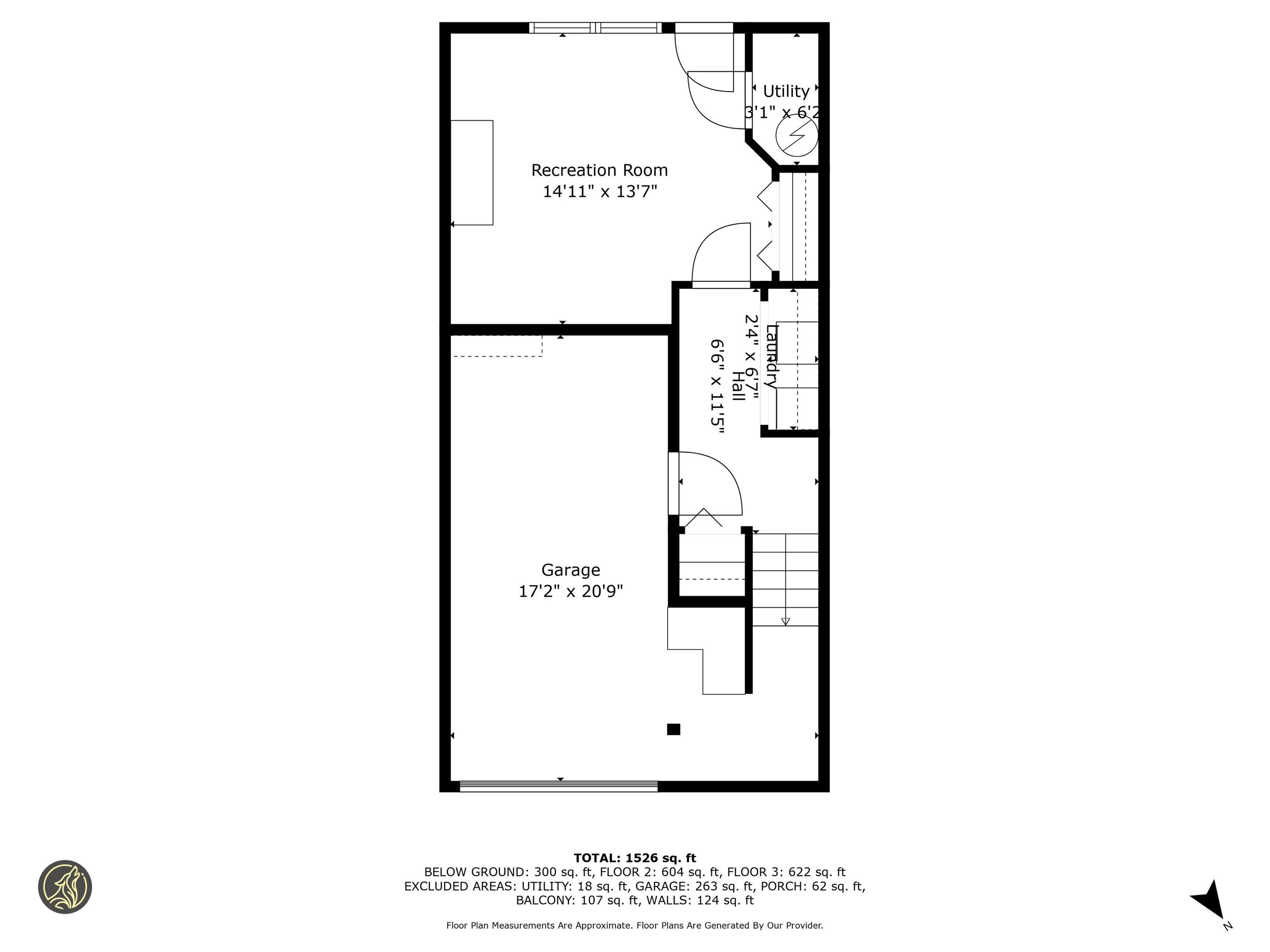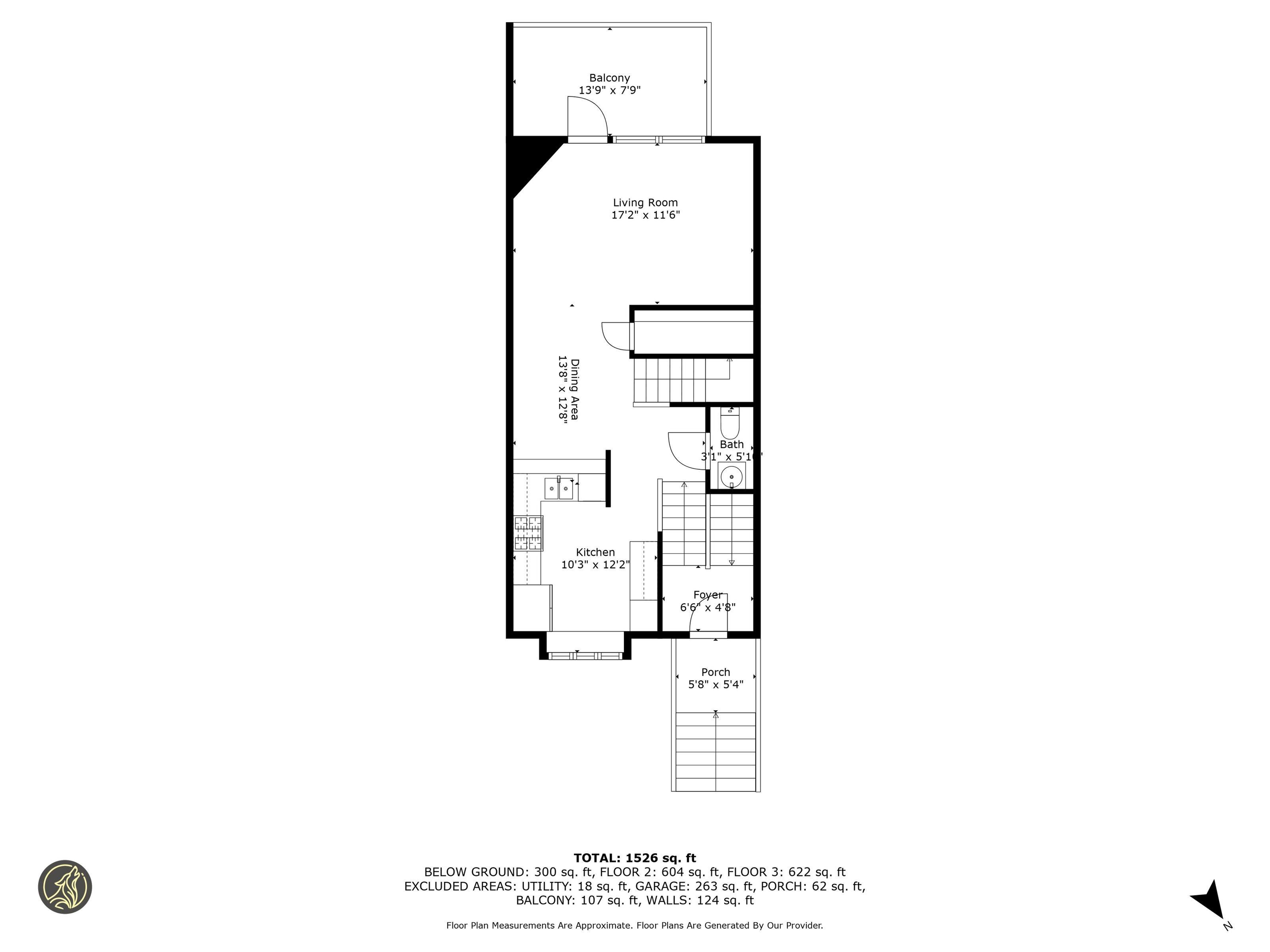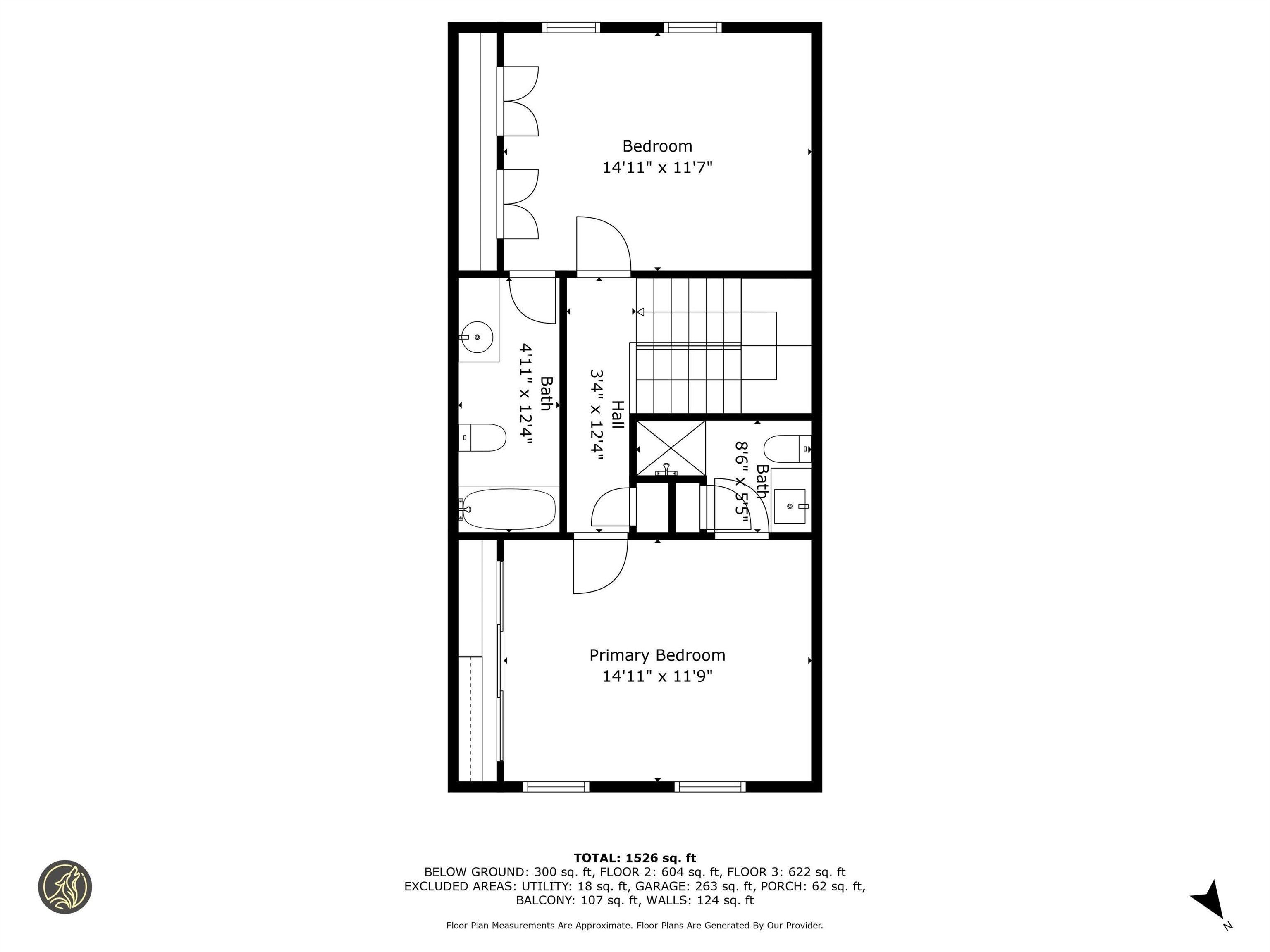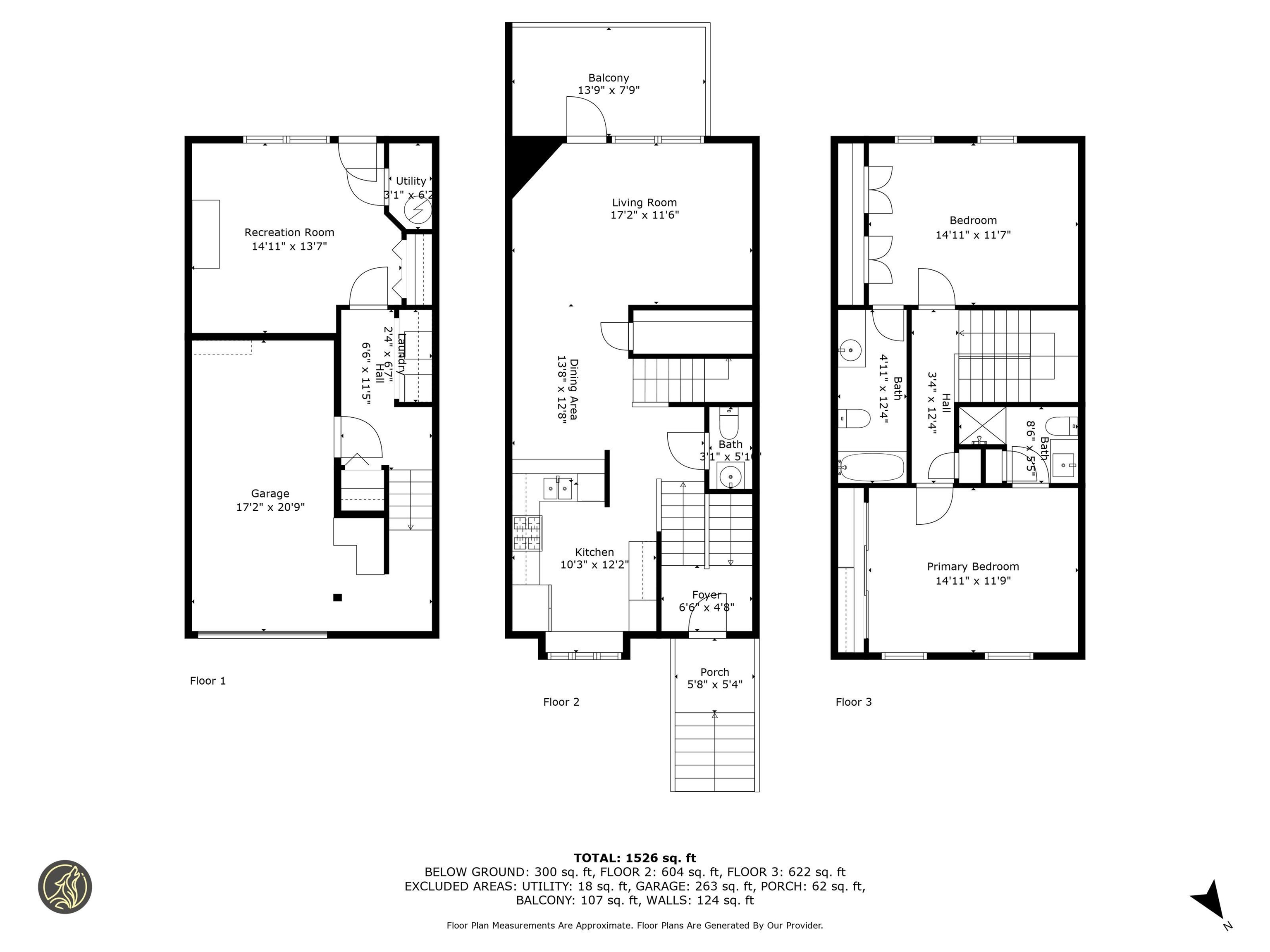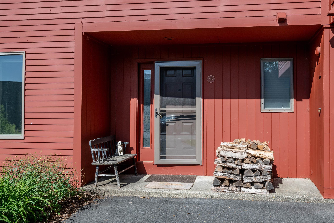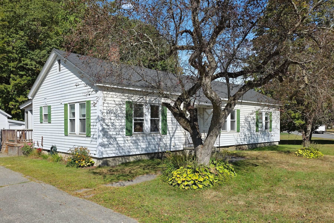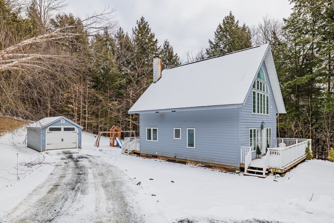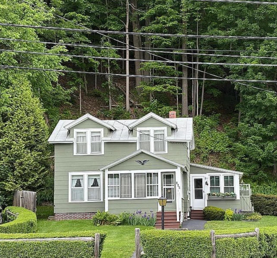1 of 52
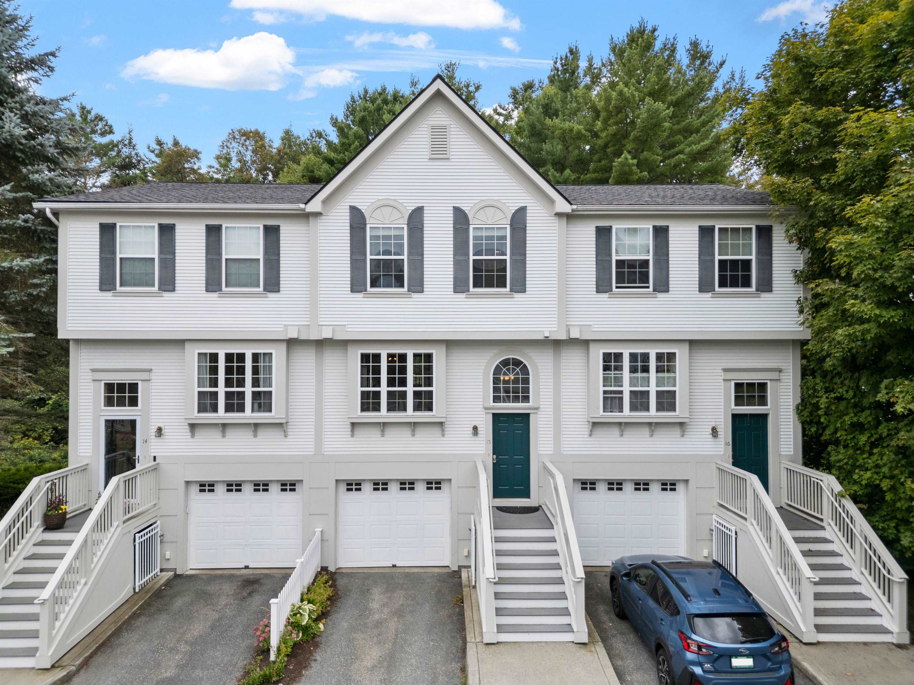
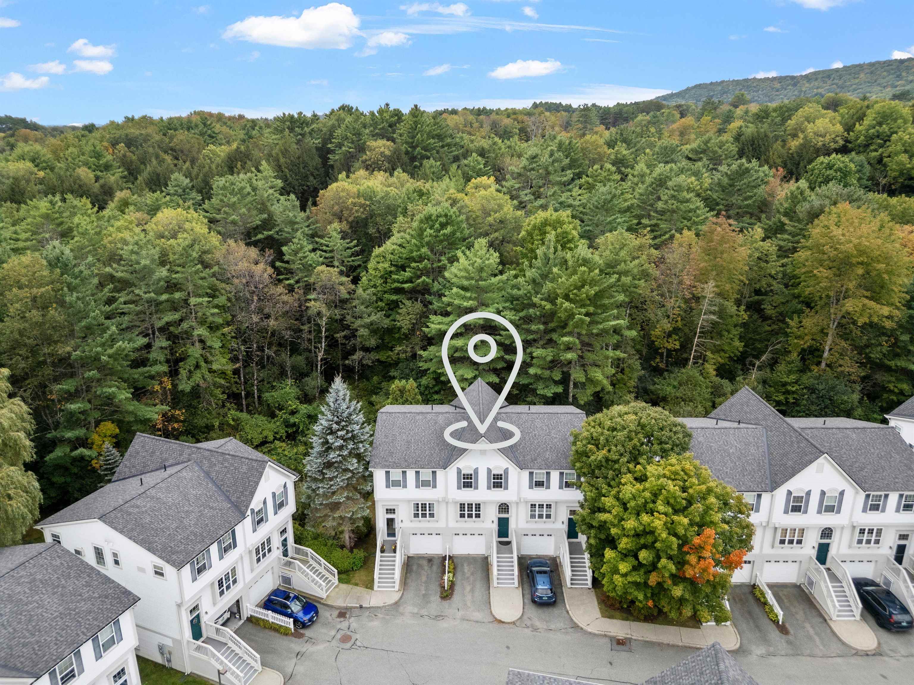
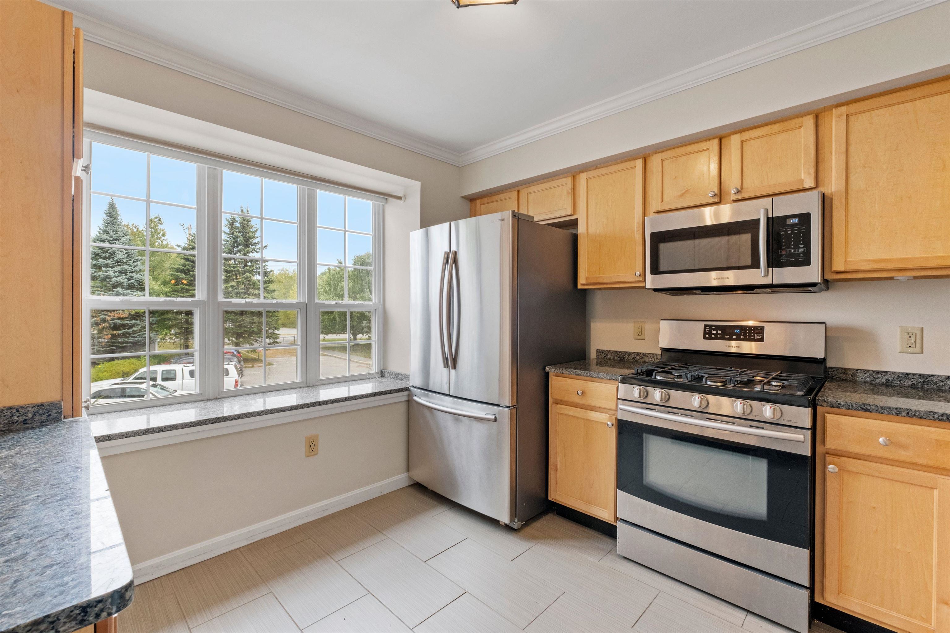
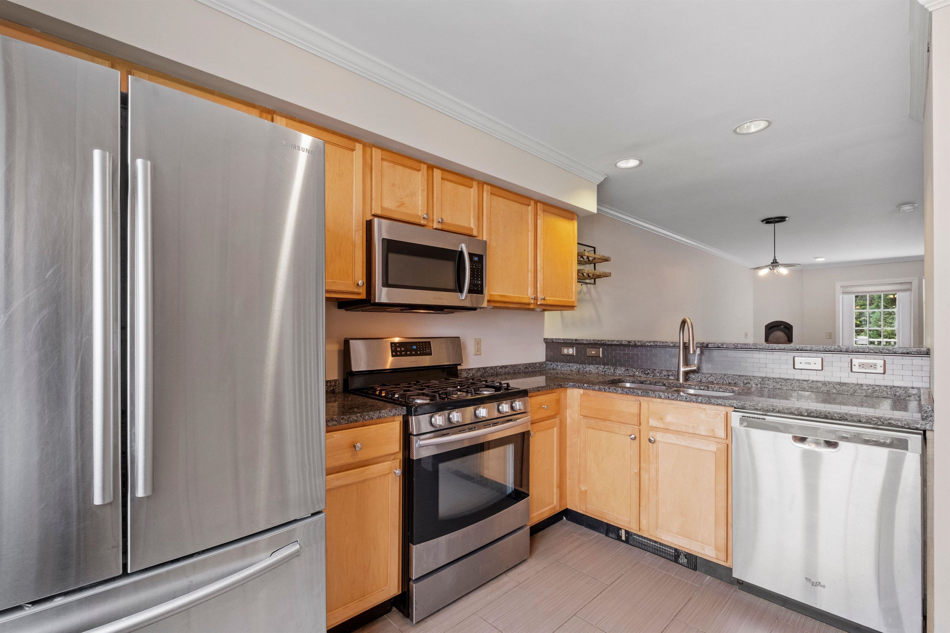
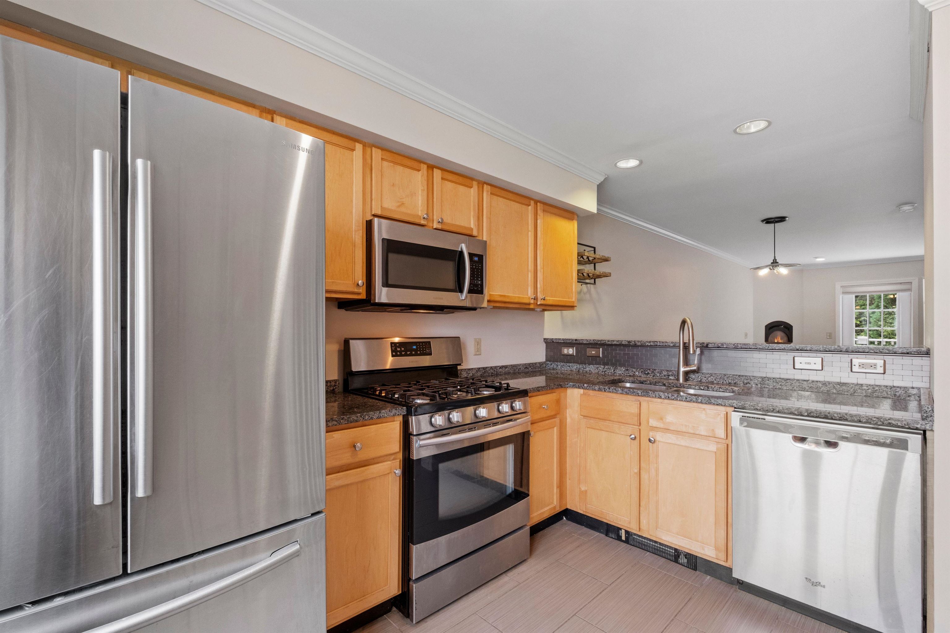
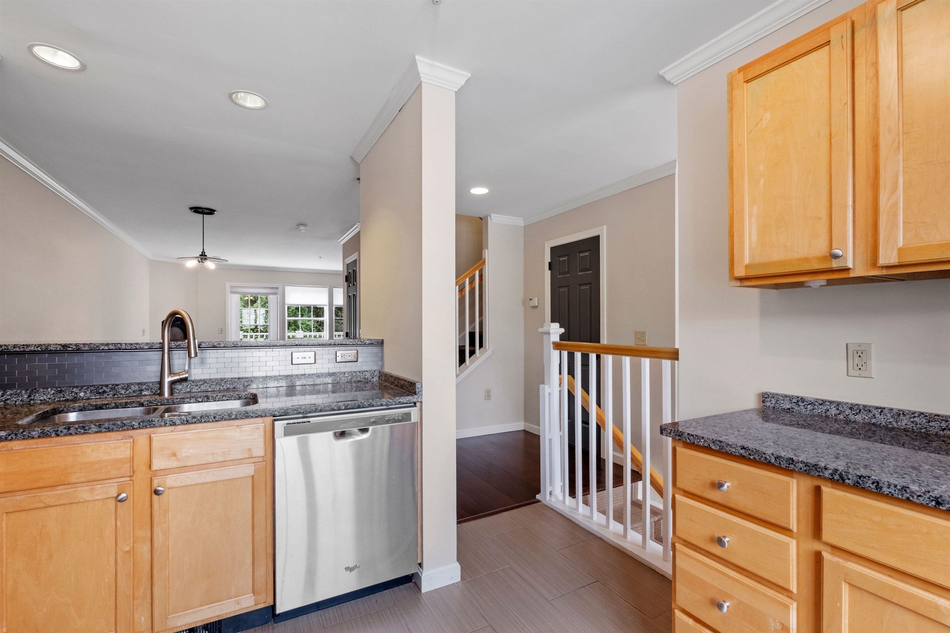
General Property Information
- Property Status:
- Active Under Contract
- Price:
- $399, 000
- Unit Number
- 15
- Assessed:
- $0
- Assessed Year:
- County:
- VT-Windsor
- Acres:
- 0.00
- Property Type:
- Condo
- Year Built:
- 2004
- Agency/Brokerage:
- Jaime Durell
BHHS Verani Londonderry - Bedrooms:
- 2
- Total Baths:
- 3
- Sq. Ft. (Total):
- 1682
- Tax Year:
- 2025
- Taxes:
- $6, 255
- Association Fees:
Welcome to Stony Creek, where style meets convenience. This freshly painted 2-bedroom, 2.5-bath condo offers an open, modern layout with thoughtful updates throughout. The kitchen features stainless steel appliances and granite countertops, flowing seamlessly into the dining and living areas. From the living room, step out onto your private deck overlooking wooded trails, perfect for morning coffee or evening relaxation. Upstairs, you’ll find two spacious bedrooms, each with its own bathroom, while the lower level includes a walkout basement for flexible use—whether as a rec room, office, or additional storage (includes built-in murphy bed). Added conveniences include in-unit laundry, a garage, and direct access to nearby trails for walking or biking. With stylish finishes and a prime location close to shopping, dining, and commuting routes, this Stony Creek condo delivers both comfort and lifestyle. Move right in and start enjoying easy, low-maintenance living!
Interior Features
- # Of Stories:
- 2
- Sq. Ft. (Total):
- 1682
- Sq. Ft. (Above Ground):
- 1332
- Sq. Ft. (Below Ground):
- 350
- Sq. Ft. Unfinished:
- 298
- Rooms:
- 4
- Bedrooms:
- 2
- Baths:
- 3
- Interior Desc:
- Blinds, Ceiling Fan, Gas Fireplace, Basement Laundry
- Appliances Included:
- Dishwasher, Disposal, Dryer, Microwave, Gas Range, Refrigerator, Washer, Gas Stove
- Flooring:
- Heating Cooling Fuel:
- Water Heater:
- Basement Desc:
- Climate Controlled, Finished, Interior Stairs, Walkout, Interior Access, Exterior Access
Exterior Features
- Style of Residence:
- Townhouse
- House Color:
- Time Share:
- No
- Resort:
- Exterior Desc:
- Exterior Details:
- Amenities/Services:
- Land Desc.:
- Condo Development, Landscaped, Level, Trail/Near Trail, Near Paths, Near Shopping, Near School(s)
- Suitable Land Usage:
- Roof Desc.:
- Shingle
- Driveway Desc.:
- Paved
- Foundation Desc.:
- Concrete
- Sewer Desc.:
- Public
- Garage/Parking:
- Yes
- Garage Spaces:
- 1
- Road Frontage:
- 0
Other Information
- List Date:
- 2025-09-15
- Last Updated:


