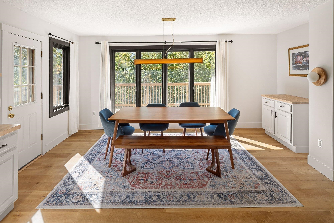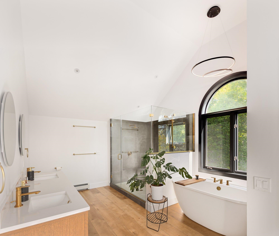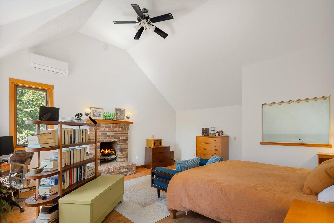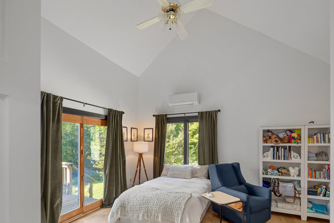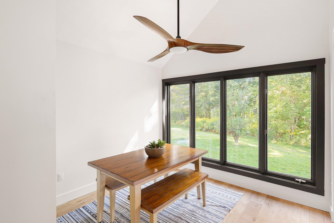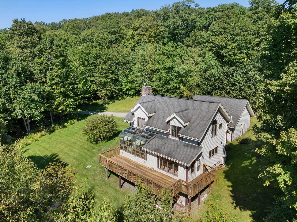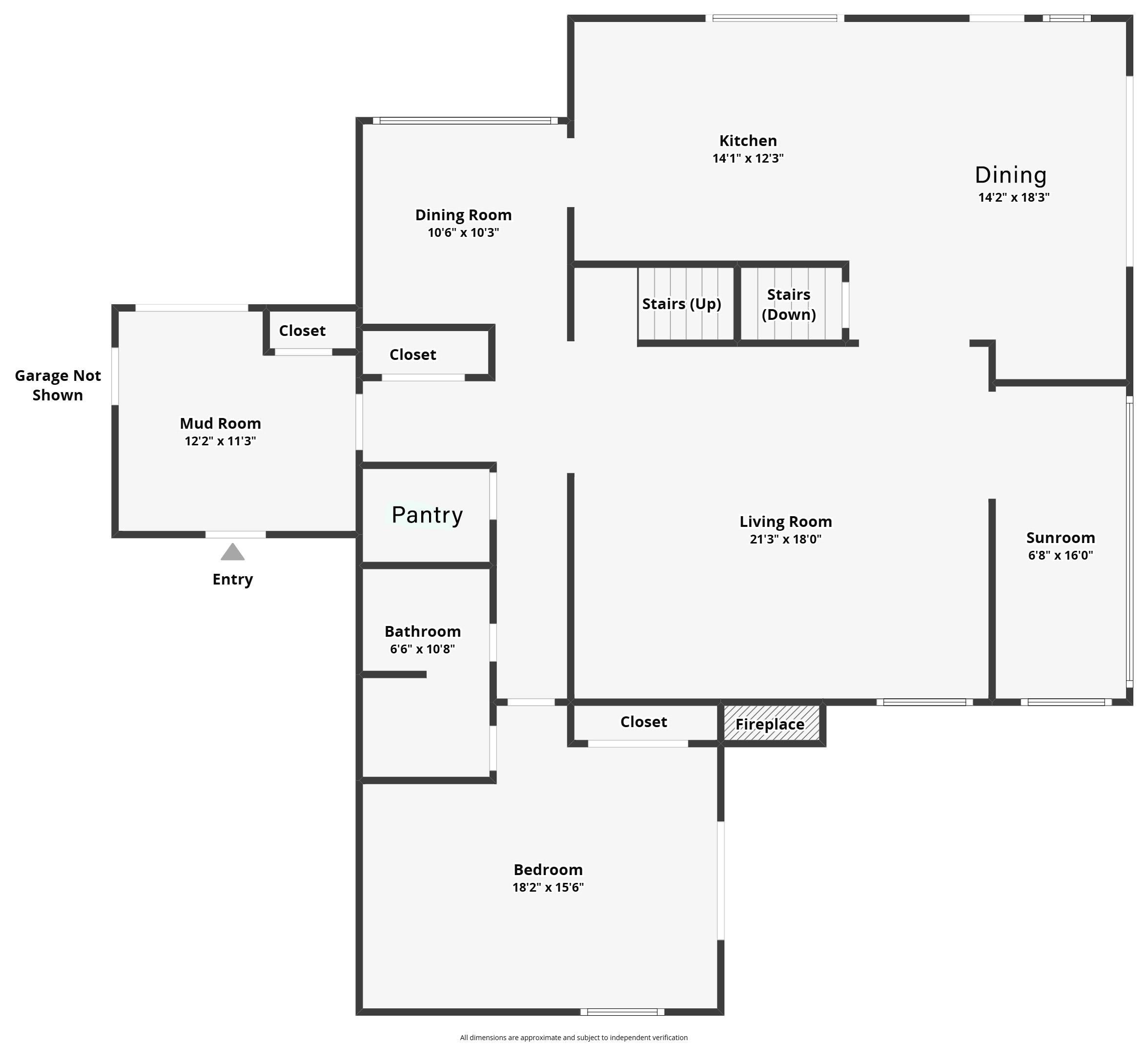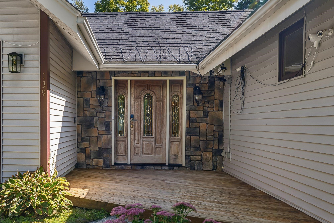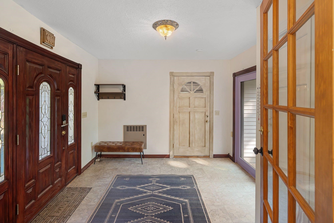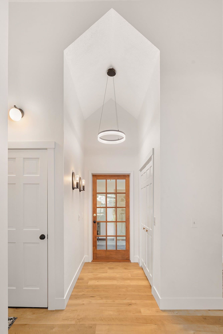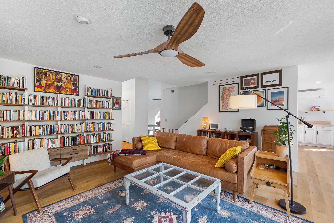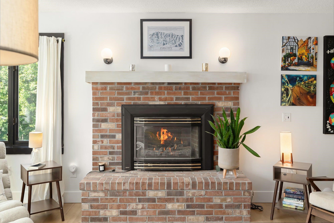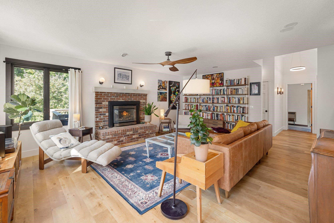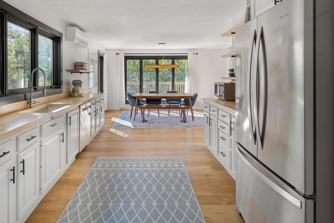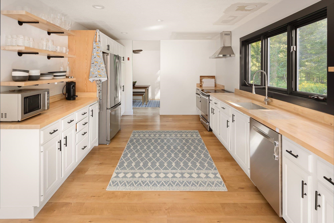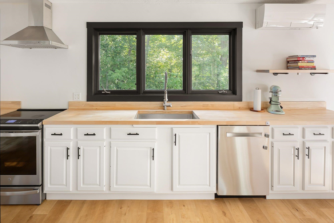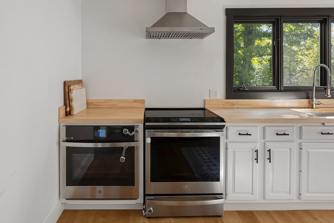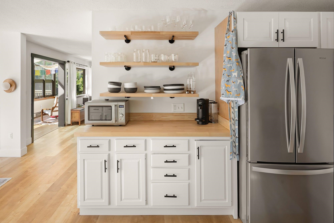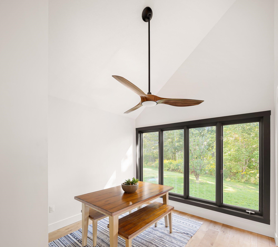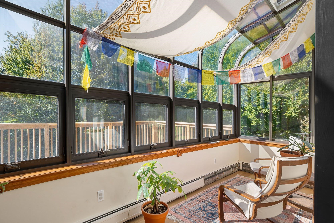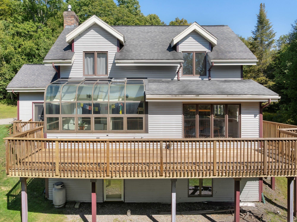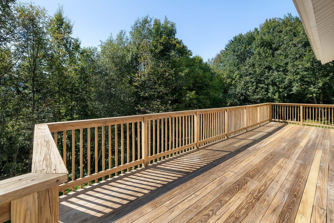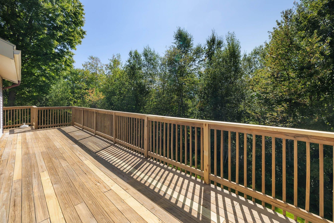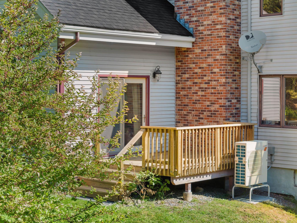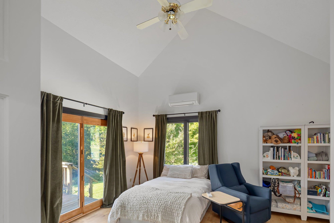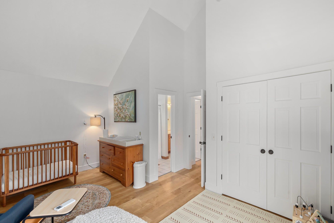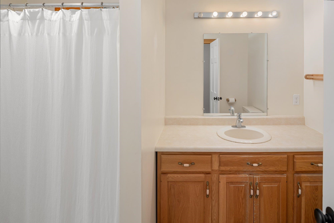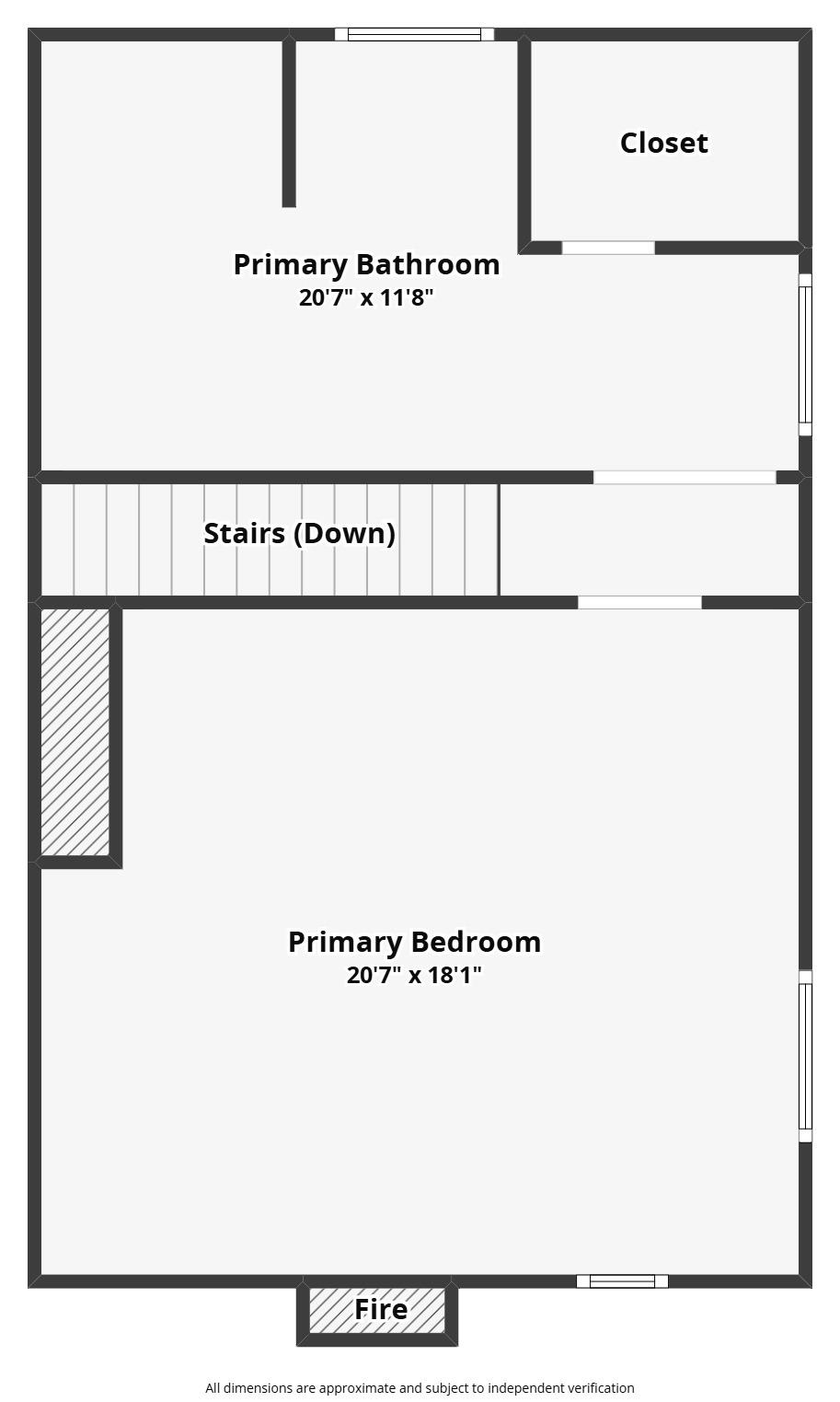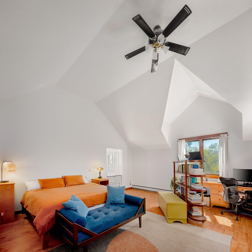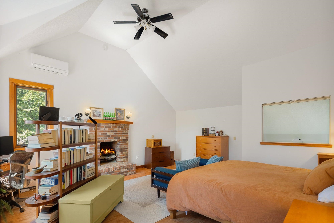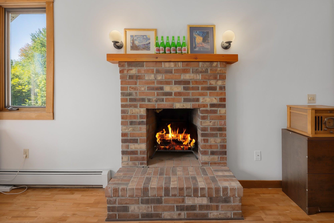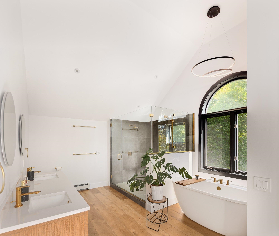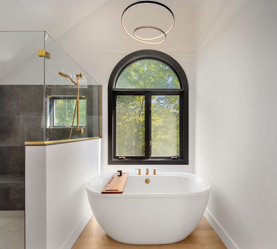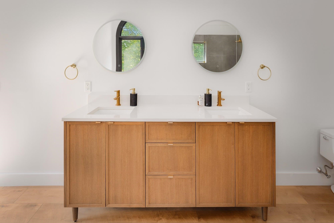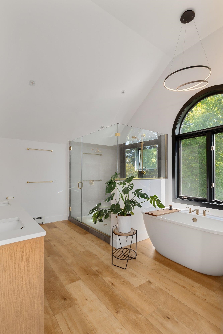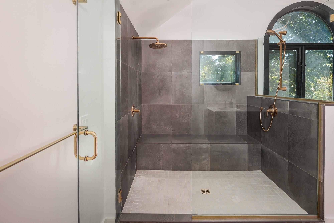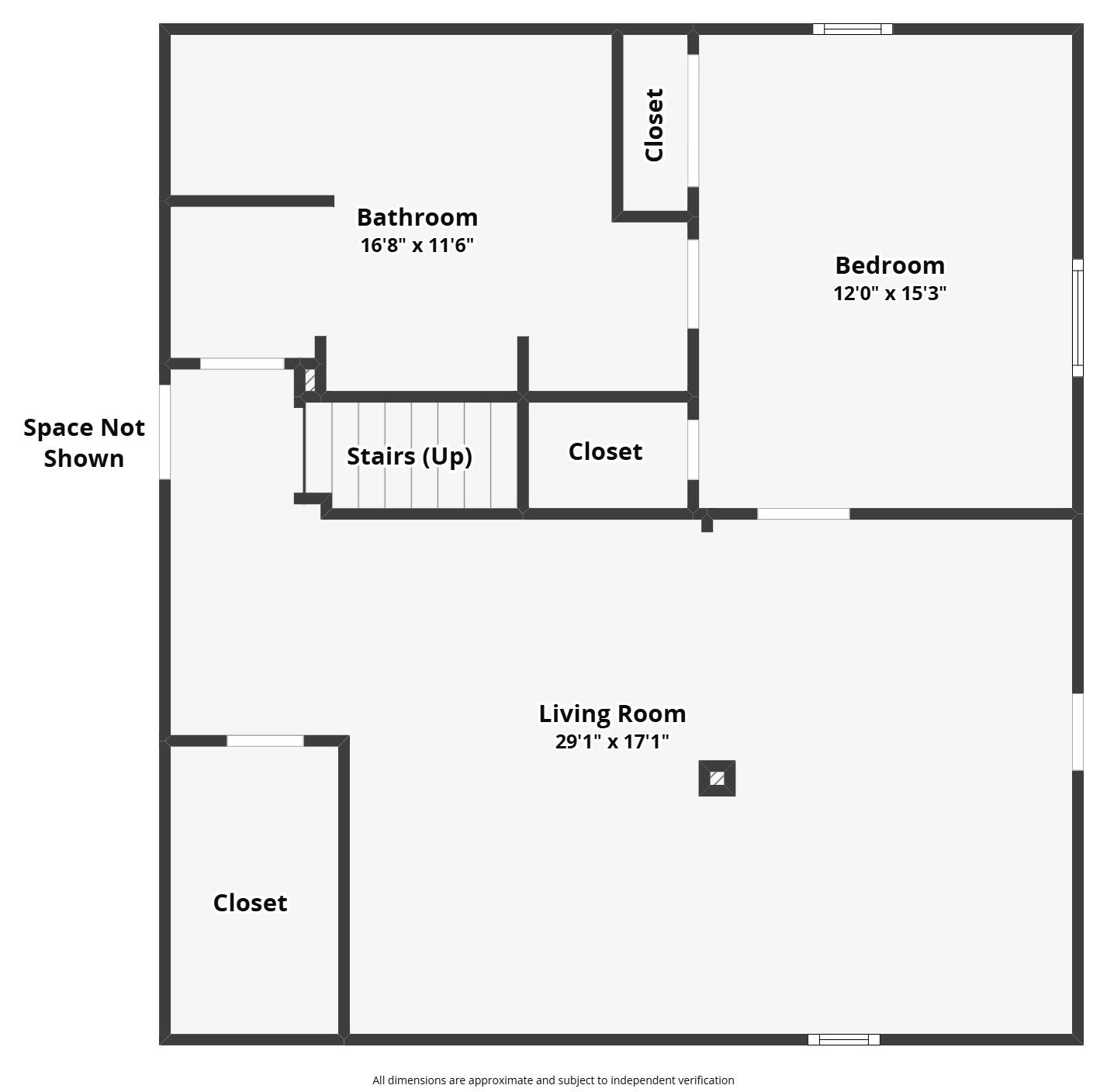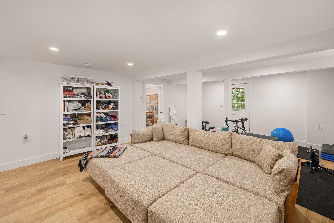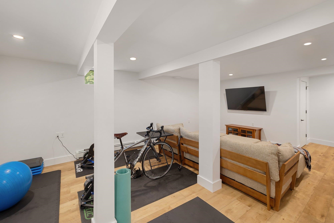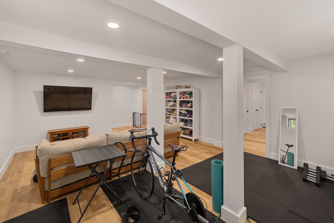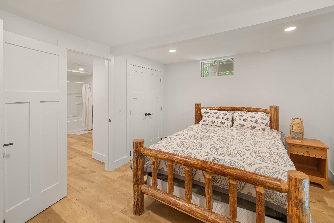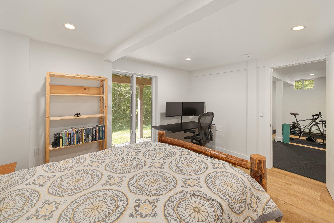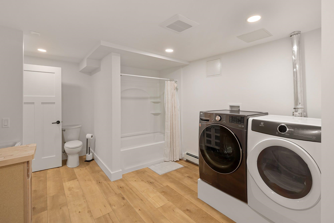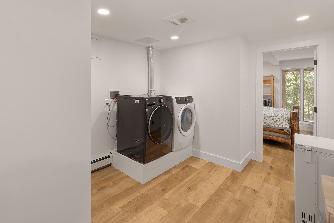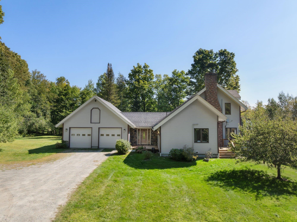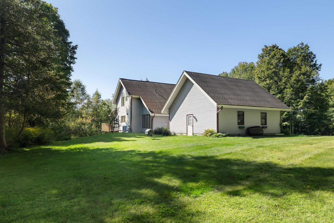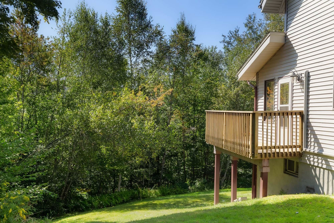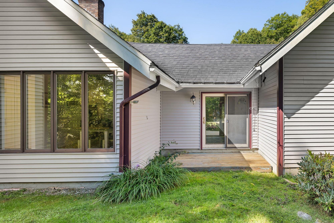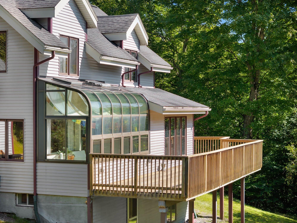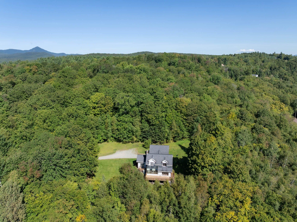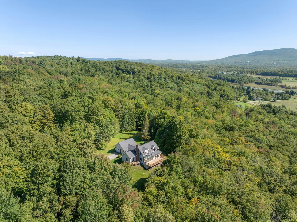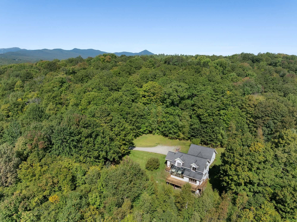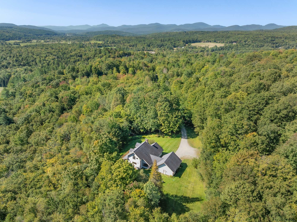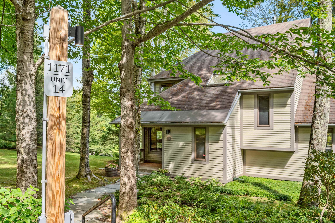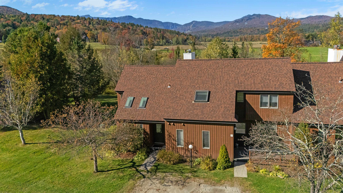1 of 59
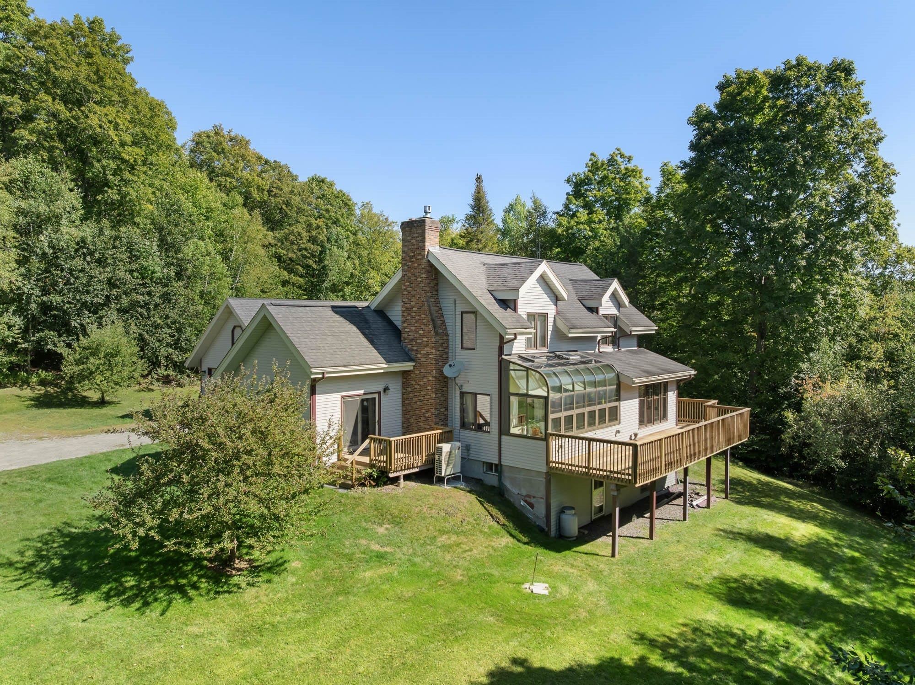
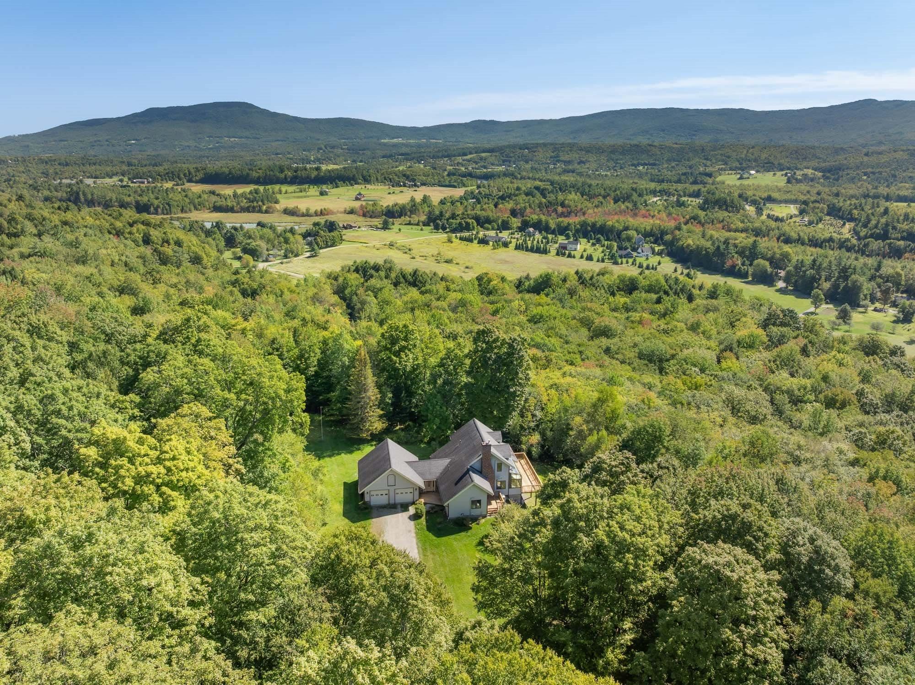
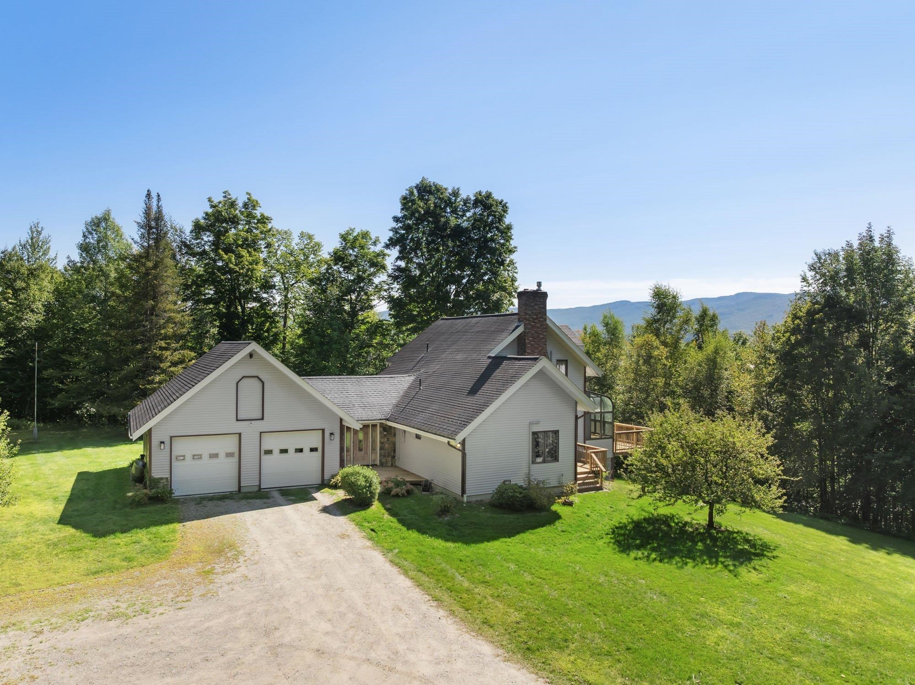
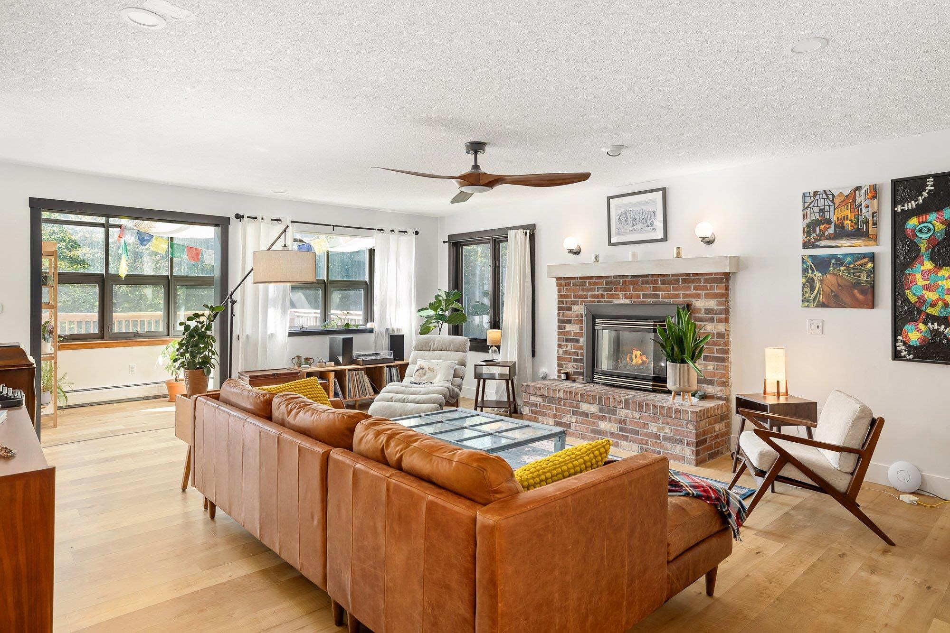
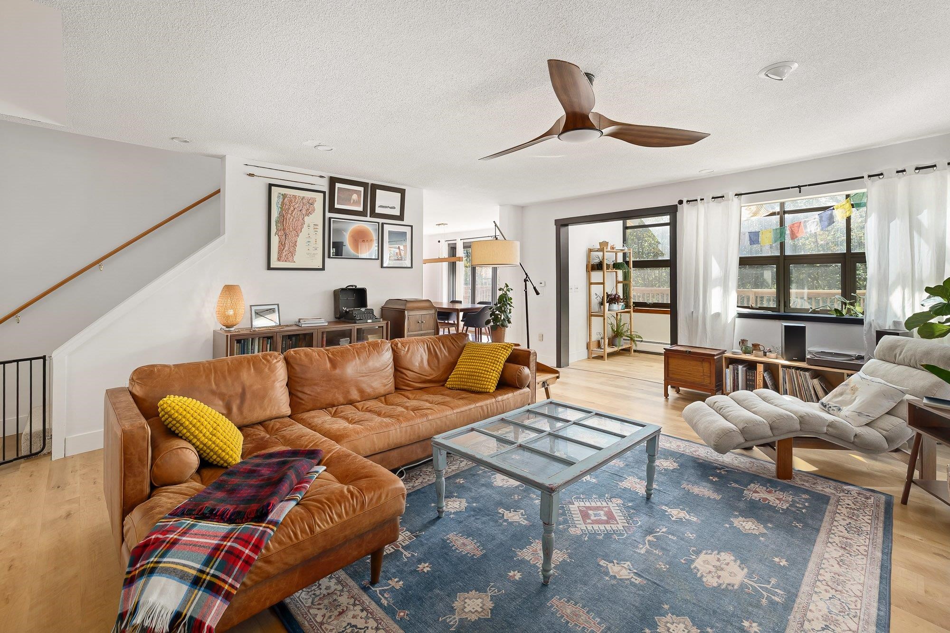
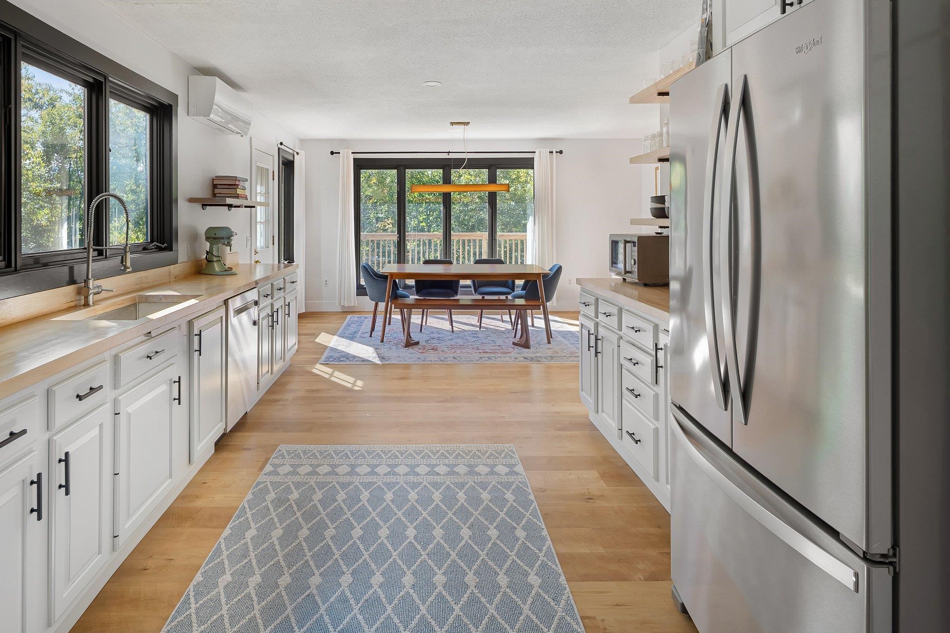
General Property Information
- Property Status:
- Active
- Price:
- $874, 900
- Assessed:
- $0
- Assessed Year:
- County:
- VT-Lamoille
- Acres:
- 6.59
- Property Type:
- Single Family
- Year Built:
- 1991
- Agency/Brokerage:
- Grant Wieler
KW Vermont - Bedrooms:
- 3
- Total Baths:
- 3
- Sq. Ft. (Total):
- 3403
- Tax Year:
- 2026
- Taxes:
- $11, 397
- Association Fees:
This newly renovated home is back on market, at no fault of the property! An exceptional opportunity, this home is tailored for Vermont living with 3-bedrooms, 3-bathrooms and 3, 403 finished square feet across three thoughtfully planned levels. Set well back from the road on 6.59 private acres, it feels like a quiet retreat in the woods—yet you’re just 7 minutes from Stowe Village and about 20 minutes to the slopes at Stowe Mountain Resort. Step inside and leave the cold behind. Soaring ceilings and abundant natural light create an immediate sense of openness, while high-end finishes and a practical layout make every room both beautiful and functional. Modern mini-split heat pumps, radiant heat, and a gas fireplace work together to keep the home exceptionally warm and comfortable through the coldest months. The primary bedroom en-suite occupies the entire top floor, providing a true sanctuary after a day on the mountain. Enjoy peaceful views and a recently renovated bathroom featuring a luxurious soaking tub and oversized walk-in shower—perfect for unwinding après-ski. This property offers the best of both worlds: complete privacy on your expansive 6.5-acre estate, with room to snowshoe, sled, or simply enjoy the quiet of a Vermont winter, while remaining close to all the area’s amenities. Medical facilities and additional shopping and dining in Morristown are just 10 minutes away, making this an ideal year-round base for enjoying everything a Stowe winter has to offer. A great opportunity in an incredible location, this property is now empty and ready for you to make it your own!
Interior Features
- # Of Stories:
- 2.5
- Sq. Ft. (Total):
- 3403
- Sq. Ft. (Above Ground):
- 2451
- Sq. Ft. (Below Ground):
- 952
- Sq. Ft. Unfinished:
- 319
- Rooms:
- 5
- Bedrooms:
- 3
- Baths:
- 3
- Interior Desc:
- Cathedral Ceiling, Ceiling Fan, Dining Area, Gas Fireplace, Wood Fireplace, 2 Fireplaces, Kitchen/Dining, Laundry Hook-ups, Primary BR w/ BA, Natural Light, Soaking Tub, Indoor Storage, Vaulted Ceiling, 1st Floor Laundry
- Appliances Included:
- ENERGY STAR Qual Dishwshr, ENERGY STAR Qual Dryer, Freezer, Double Oven, ENERGY STAR Qual Fridge, ENERGY STAR Qual Washer, On Demand Water Heater, Induction Cooktop, Warming Drawer, Exhaust Fan
- Flooring:
- Heating Cooling Fuel:
- Water Heater:
- Basement Desc:
- Climate Controlled, Daylight, Finished, Full, Insulated, Partially Finished, Interior Stairs, Storage Space, Walkout, Exterior Access
Exterior Features
- Style of Residence:
- Cape
- House Color:
- Gray
- Time Share:
- No
- Resort:
- Exterior Desc:
- Exterior Details:
- Deck
- Amenities/Services:
- Land Desc.:
- Country Setting, Landscaped, Mountain View, Secluded, Wooded, Near Country Club, Near Golf Course, Near Skiing, Rural, Near Hospital
- Suitable Land Usage:
- Roof Desc.:
- Shingle
- Driveway Desc.:
- Gravel, Right-Of-Way (ROW)
- Foundation Desc.:
- Concrete
- Sewer Desc.:
- On-Site Septic Exists
- Garage/Parking:
- Yes
- Garage Spaces:
- 2
- Road Frontage:
- 0
Other Information
- List Date:
- 2025-09-14
- Last Updated:


