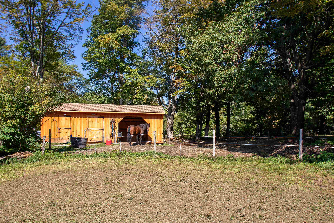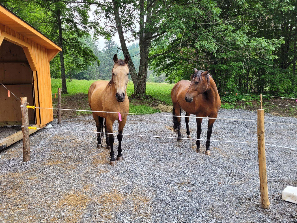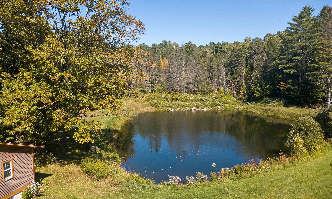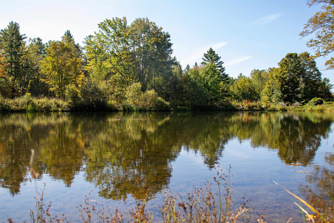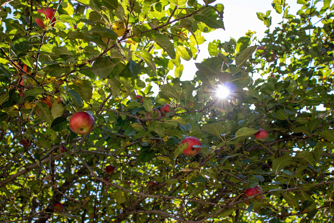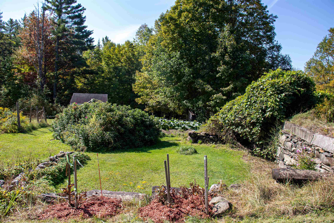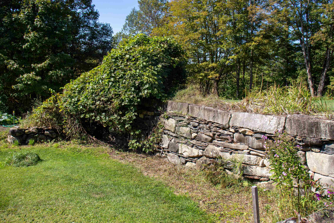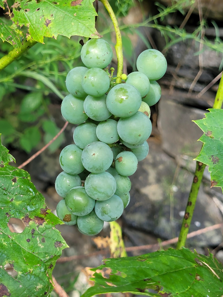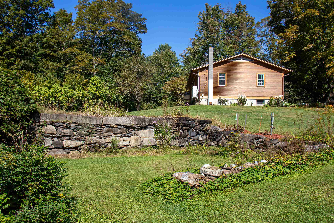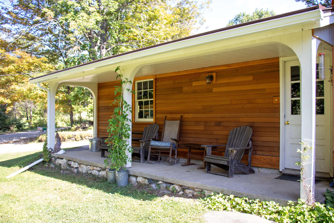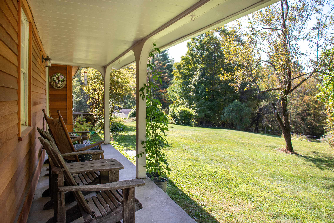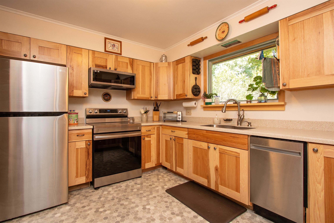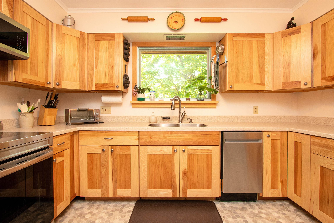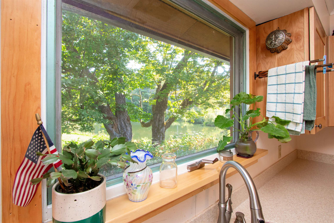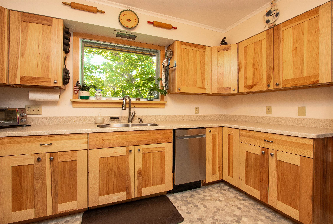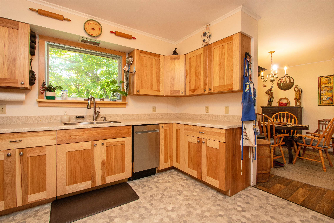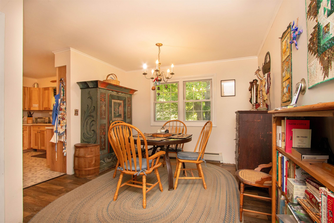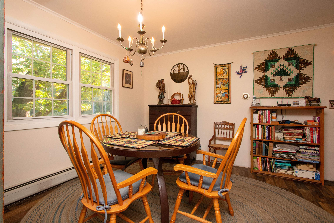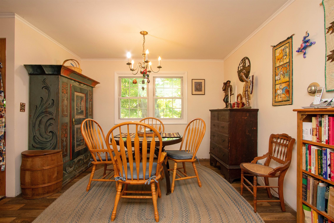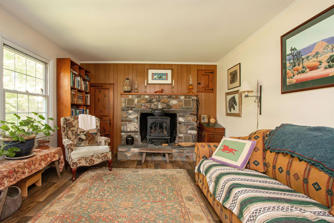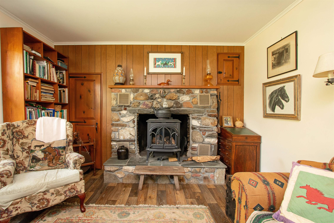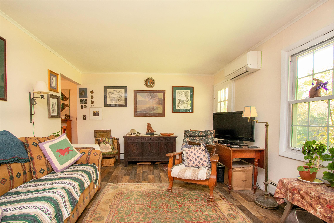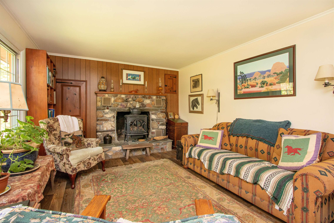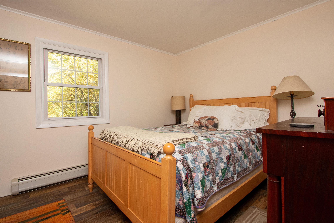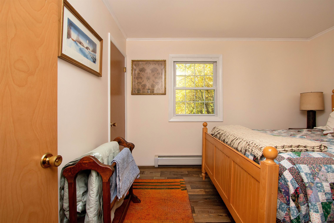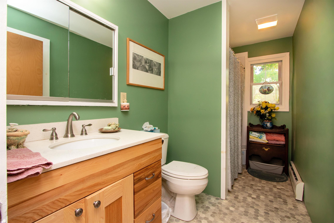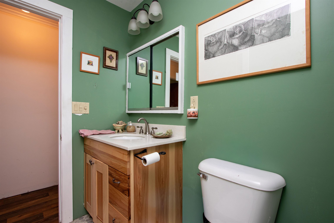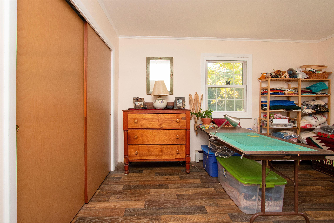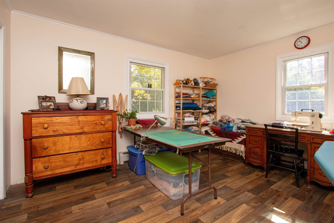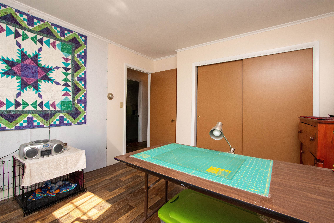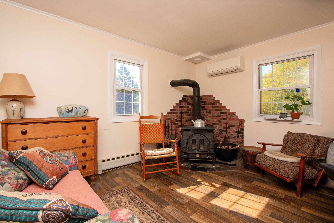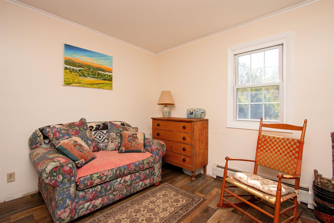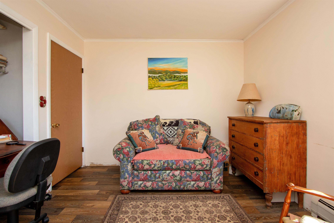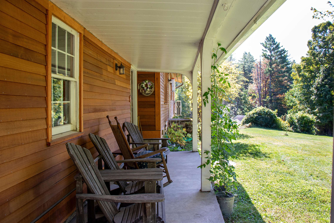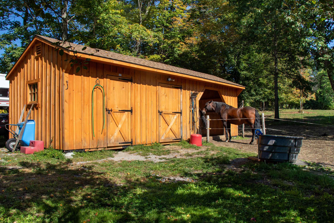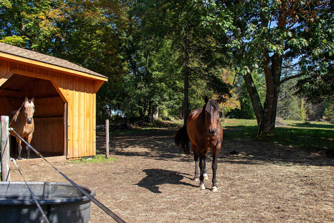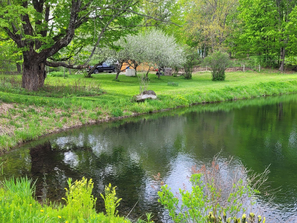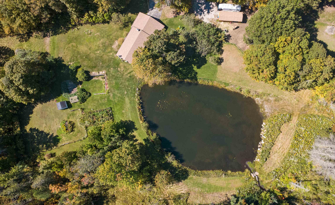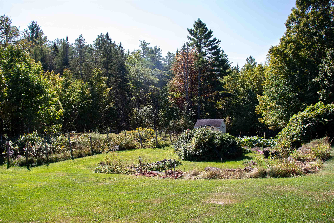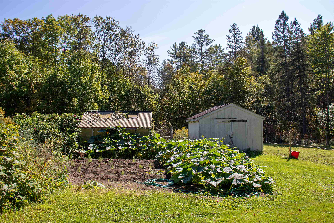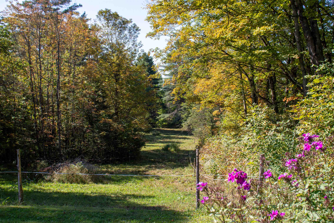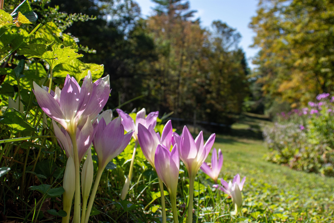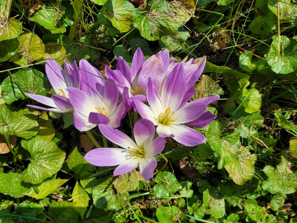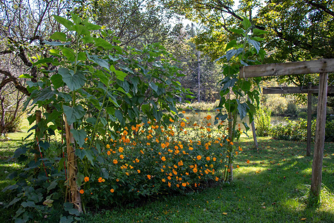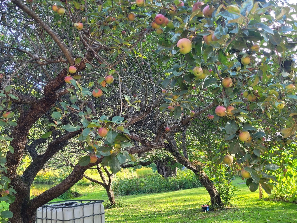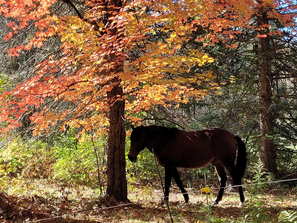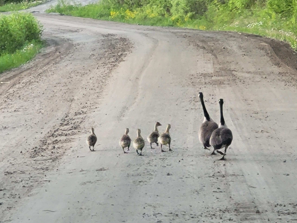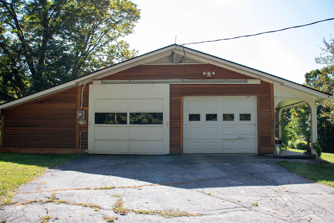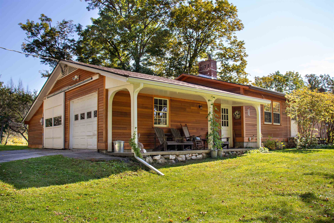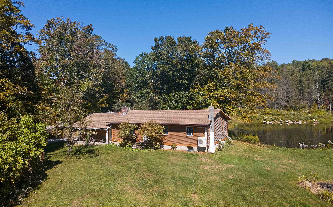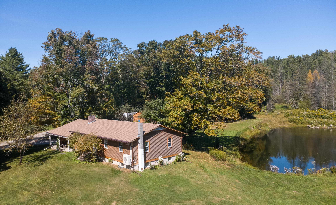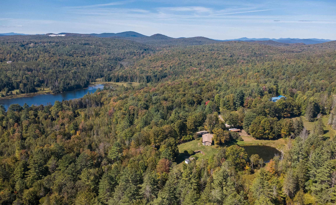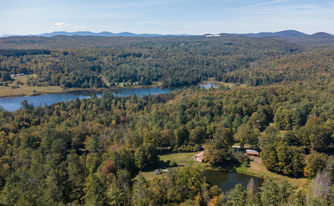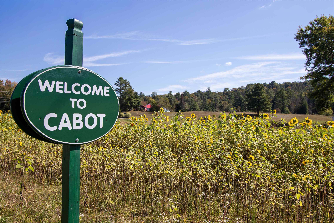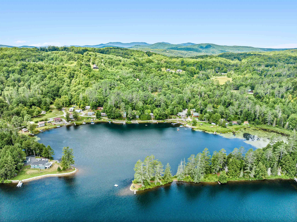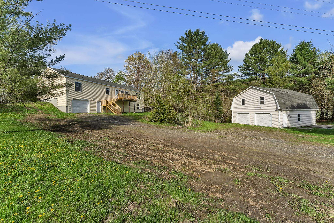1 of 60
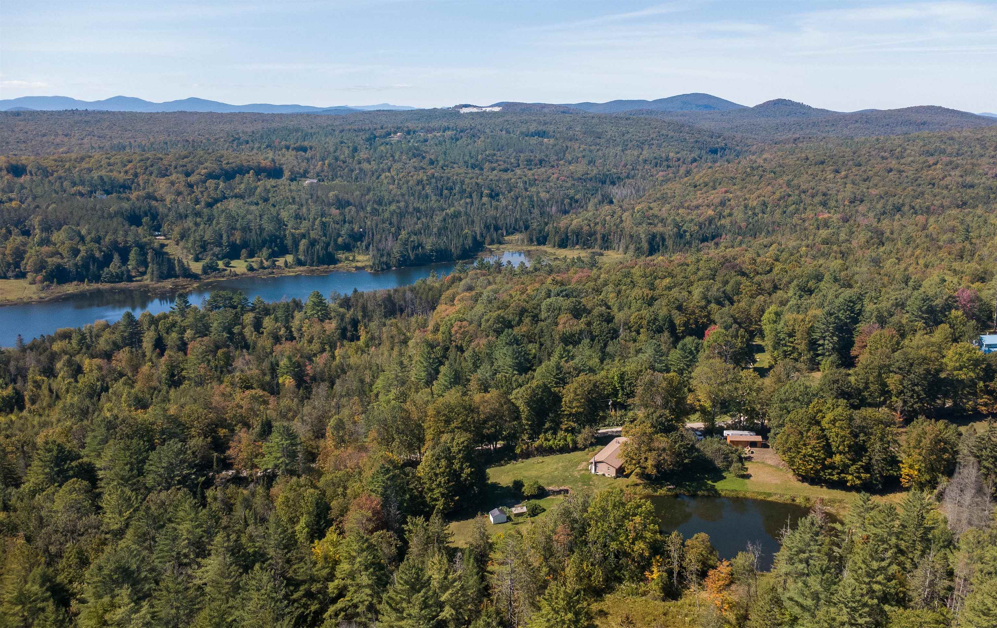
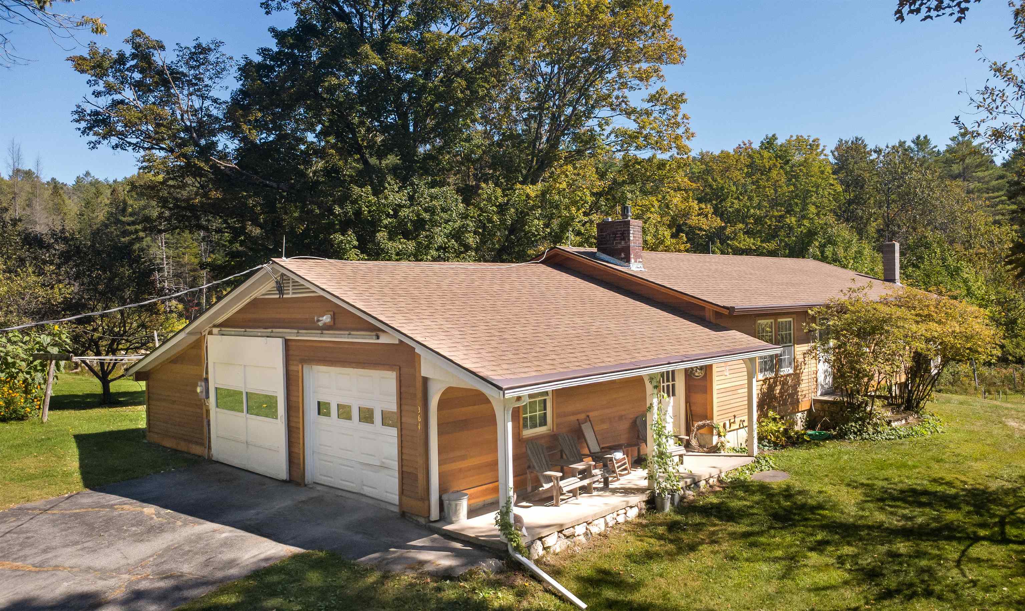
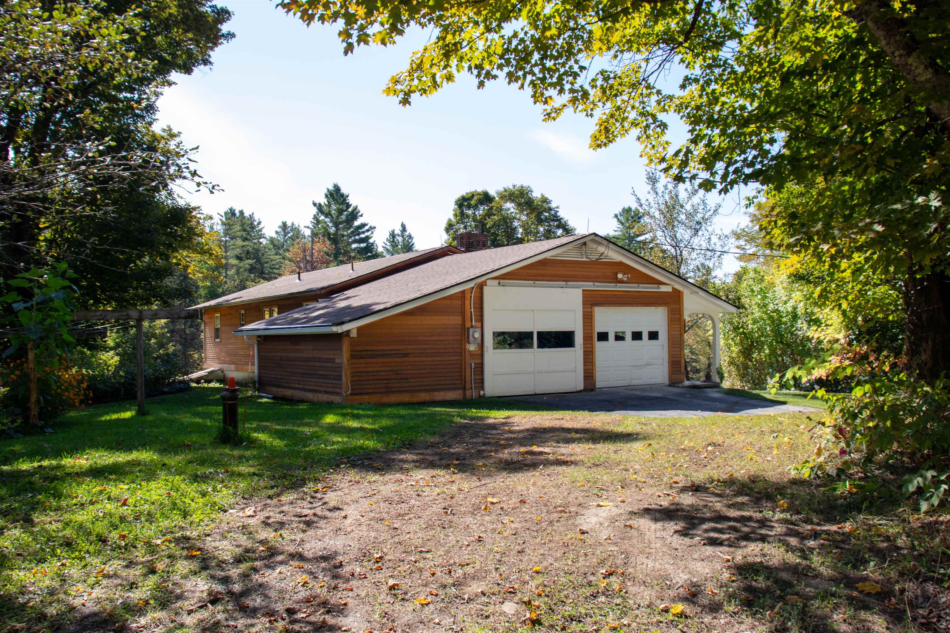
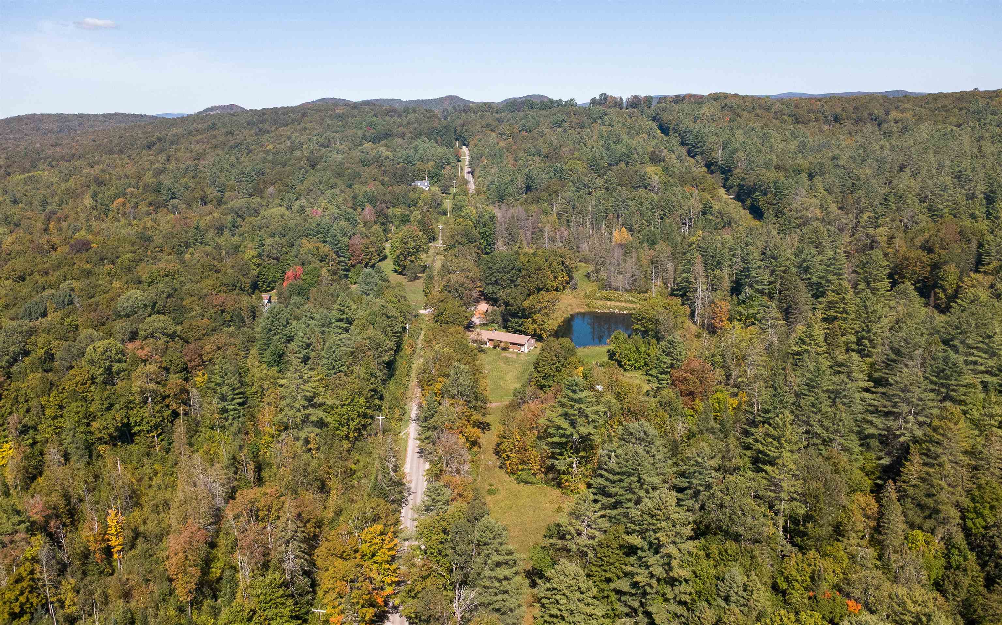
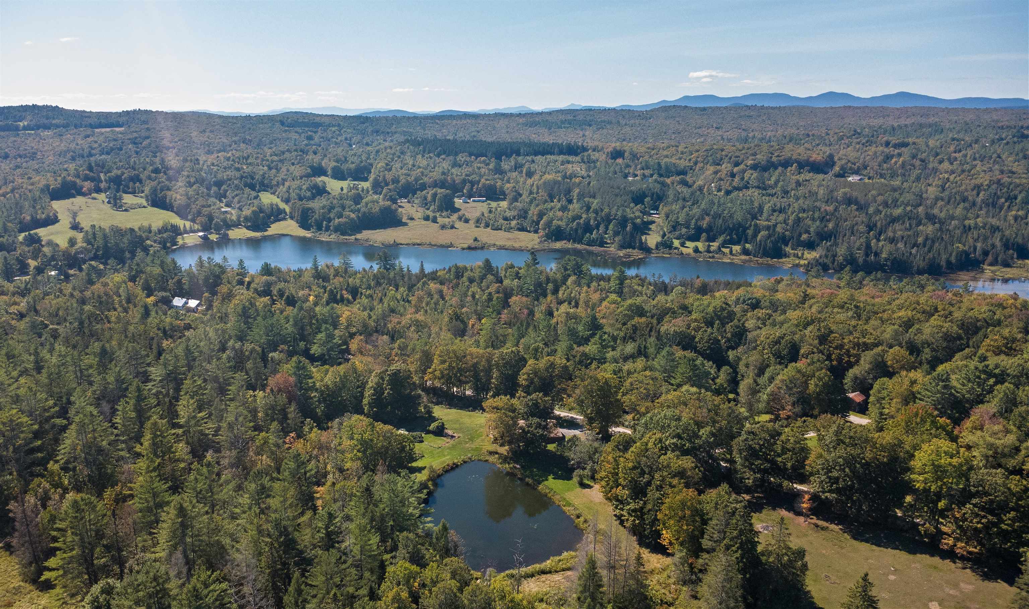
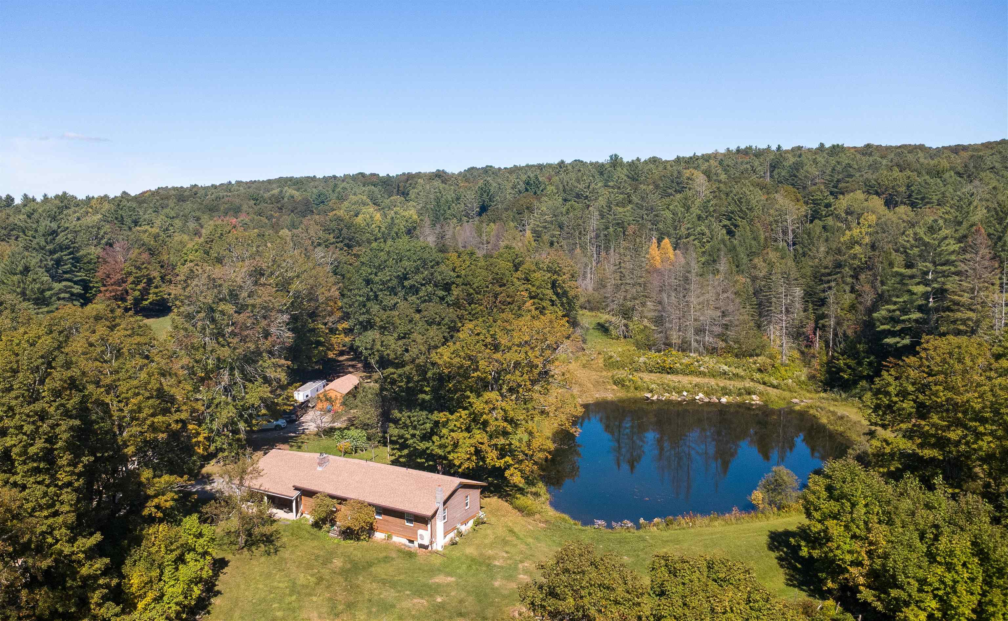
General Property Information
- Property Status:
- Active Under Contract
- Price:
- $475, 000
- Assessed:
- $0
- Assessed Year:
- County:
- VT-Washington
- Acres:
- 14.00
- Property Type:
- Single Family
- Year Built:
- 1973
- Agency/Brokerage:
- Katy Rossell
Tim Scott Real Estate - Bedrooms:
- 3
- Total Baths:
- 2
- Sq. Ft. (Total):
- 1196
- Tax Year:
- 2025
- Taxes:
- $5, 598
- Association Fees:
Set on 14+/- acres of open and wooded land, this Cabot property captures all the charm of Vermont living, just a stone’s throw from peaceful West Hill Pond. The ranch-style home welcomes you with an inviting covered porch overlooking the yard and gardens. Inside, the main level offers a spacious kitchen, dining room, a comfortable living room, three bedrooms, and full bath. The full basement provides plenty of storage or the ability to add more finished space, and the attached two-car garage adds everyday convenience. Recent updates include new siding, roof, well pump, furnace, kitchen, bathroom, and flooring throughout make this home refreshed and welcoming. The land itself is a highlight, with an old stone barn foundation adding character near the gardens, along with 14 blueberry bushes, grapes, blackberries, black raspberries, apple trees, and lilacs. A spring-fed pond about 10 feet deep, a greenhouse, and a shed further enhance the setting. For those with animals, the small barn includes a horse run-in with water and electricity. Living in Cabot means being part of a close-knit community while surrounded by the natural beauty Vermont is known for. West Hill Pond offers quiet waters for fishing, paddling, or simply taking in the changing seasons. This property blends comfort, practicality, and a quintessential Vermont lifestyle.
Interior Features
- # Of Stories:
- 1
- Sq. Ft. (Total):
- 1196
- Sq. Ft. (Above Ground):
- 1196
- Sq. Ft. (Below Ground):
- 0
- Sq. Ft. Unfinished:
- 1196
- Rooms:
- 6
- Bedrooms:
- 3
- Baths:
- 2
- Interior Desc:
- Appliances Included:
- Dishwasher, Microwave, Electric Range, Refrigerator
- Flooring:
- Heating Cooling Fuel:
- Water Heater:
- Basement Desc:
- Concrete Floor, Full
Exterior Features
- Style of Residence:
- Ranch
- House Color:
- Time Share:
- No
- Resort:
- Exterior Desc:
- Exterior Details:
- Amenities/Services:
- Land Desc.:
- Country Setting, Horse/Animal Farm, Landscaped, Pond
- Suitable Land Usage:
- Roof Desc.:
- Architectural Shingle
- Driveway Desc.:
- Gravel
- Foundation Desc.:
- Concrete, Poured Concrete
- Sewer Desc.:
- Septic
- Garage/Parking:
- Yes
- Garage Spaces:
- 2
- Road Frontage:
- 1172
Other Information
- List Date:
- 2025-09-13
- Last Updated:


