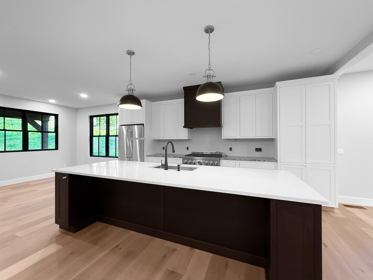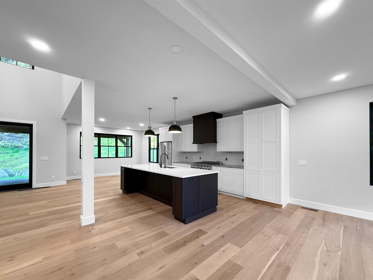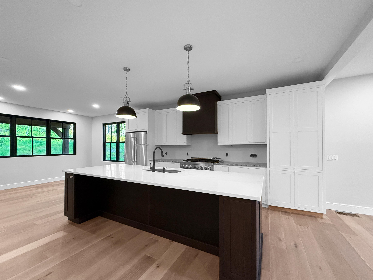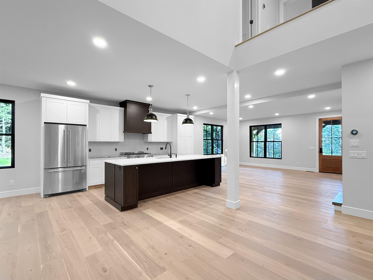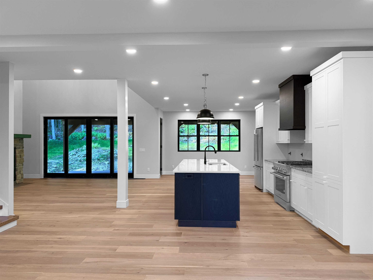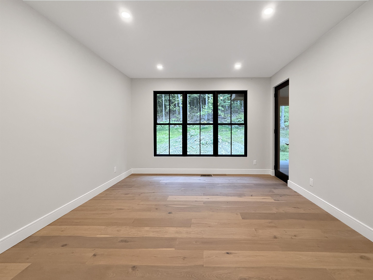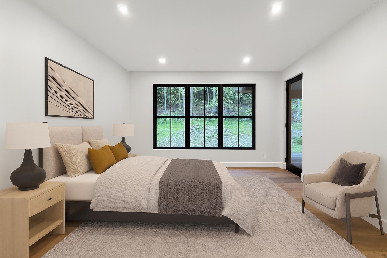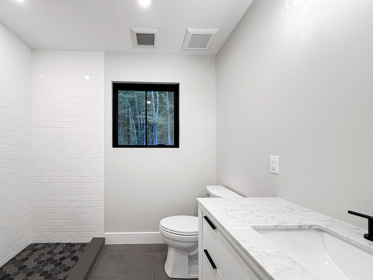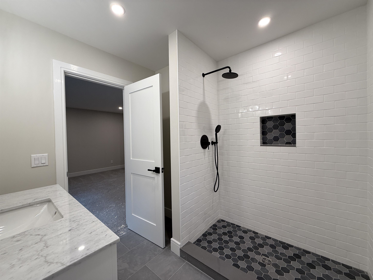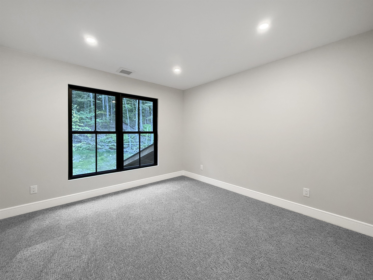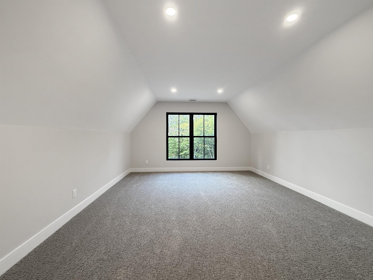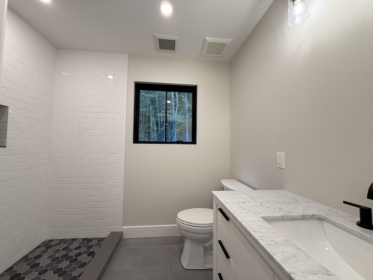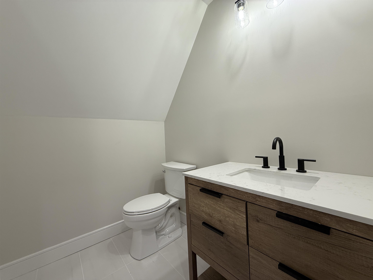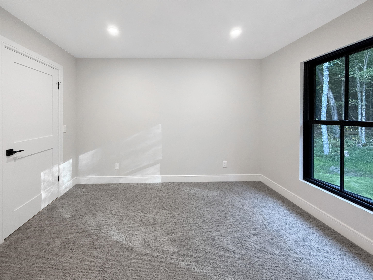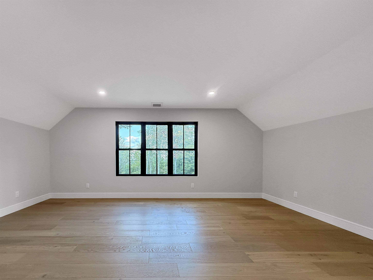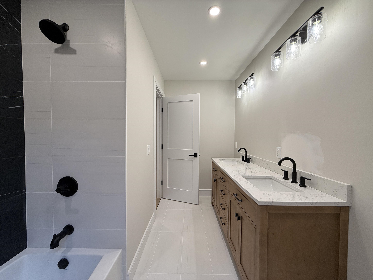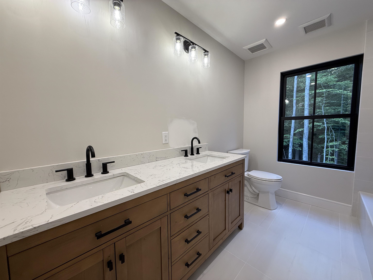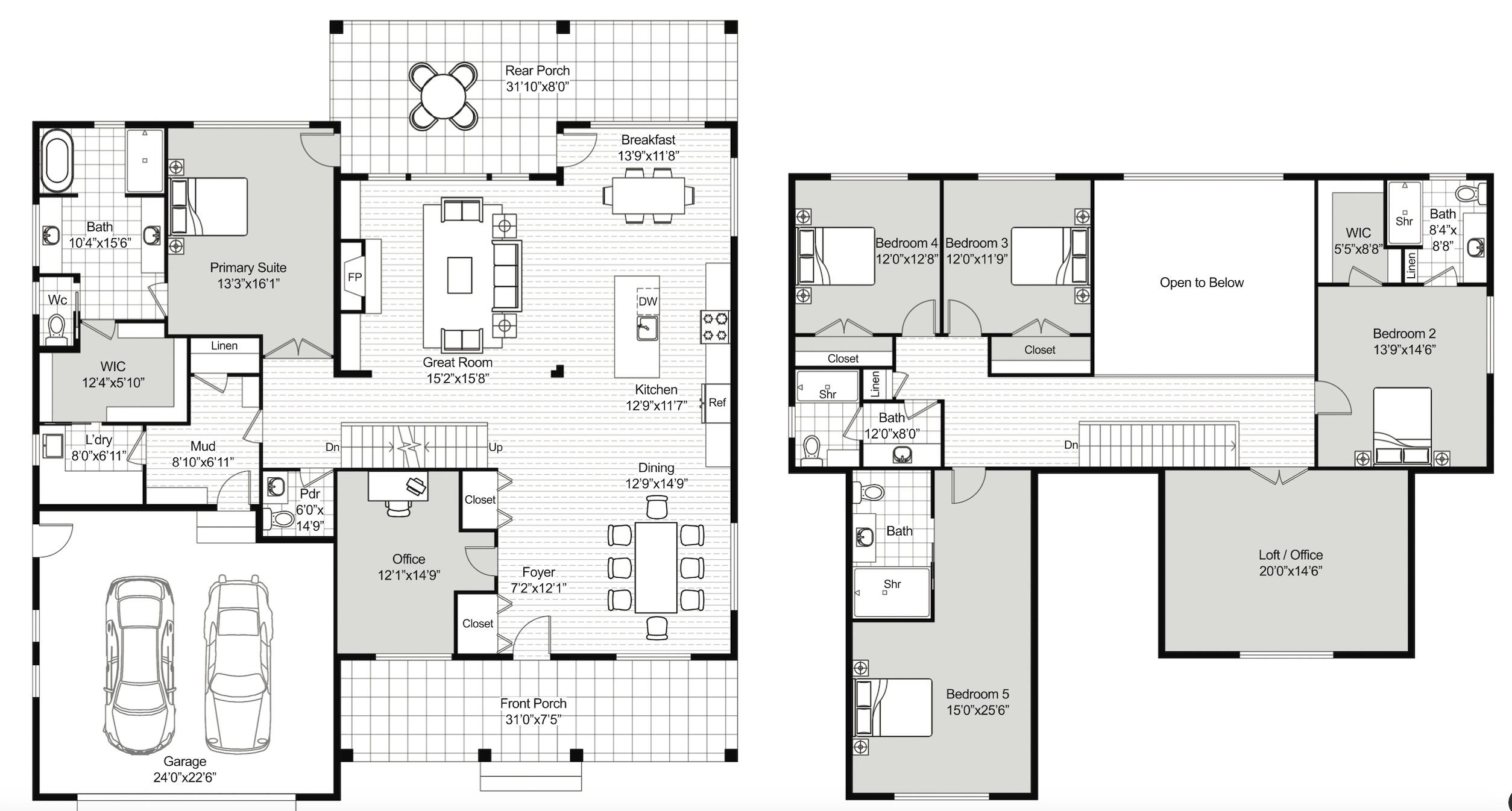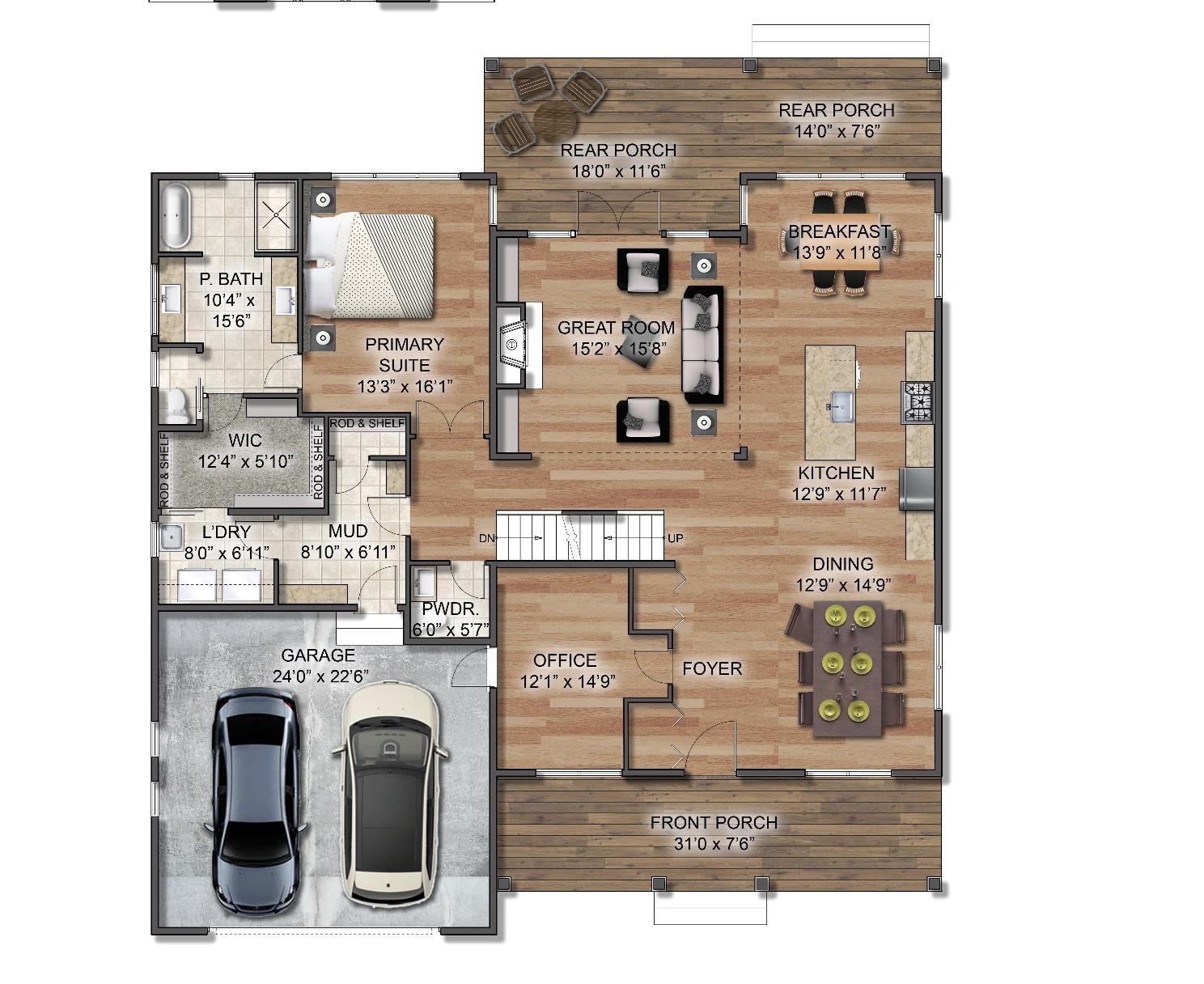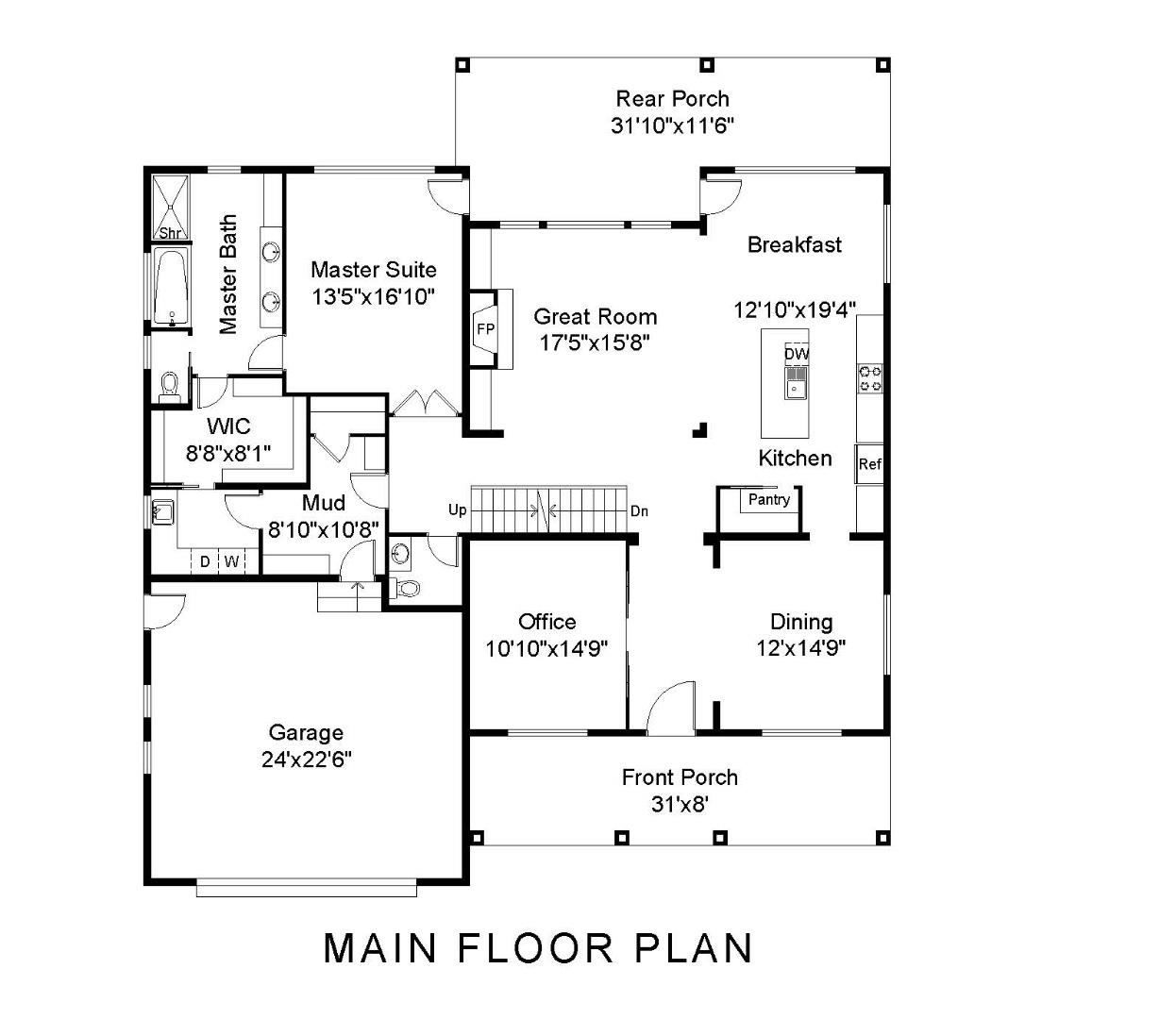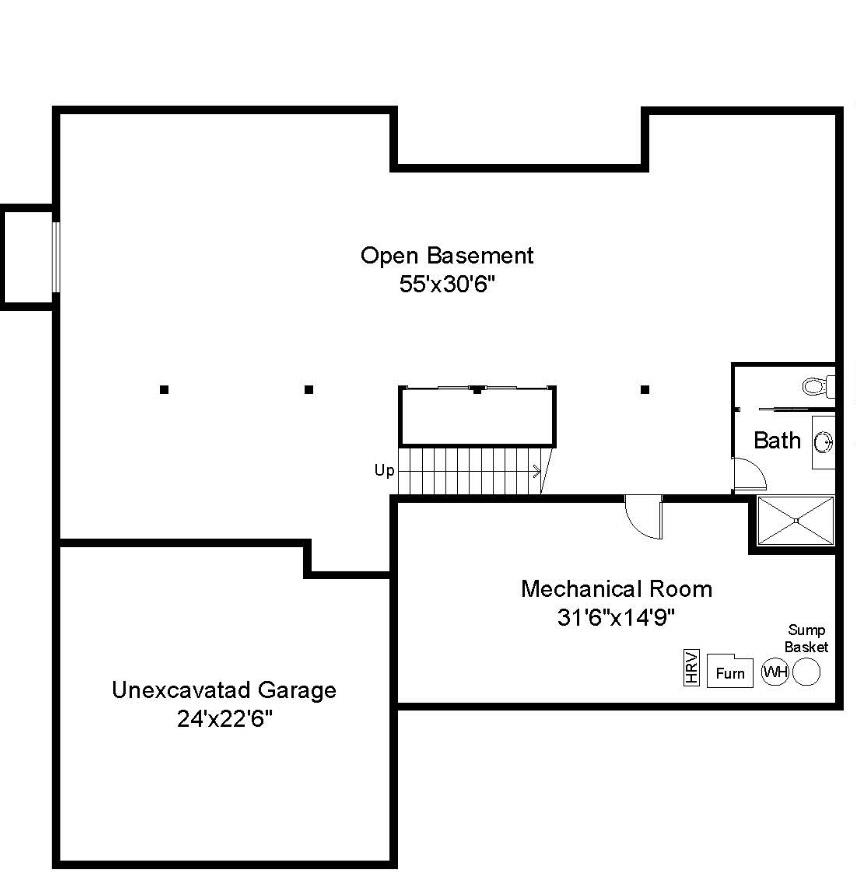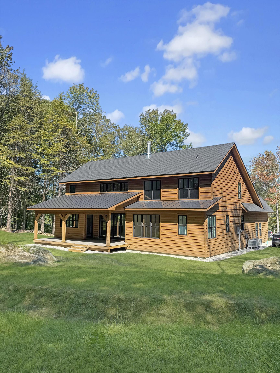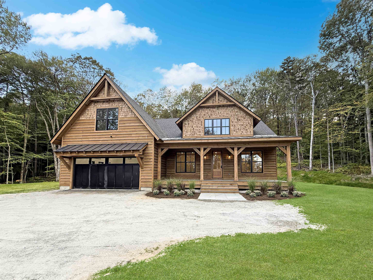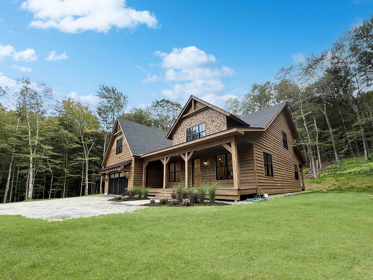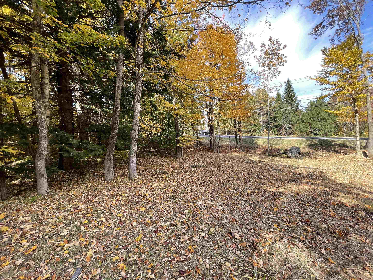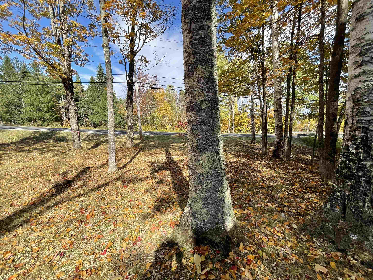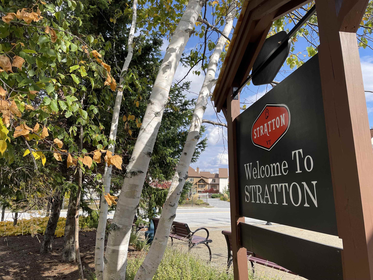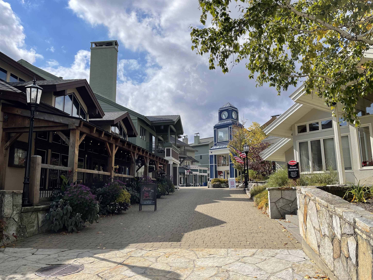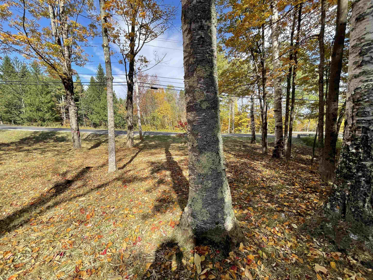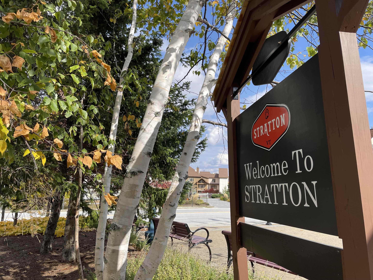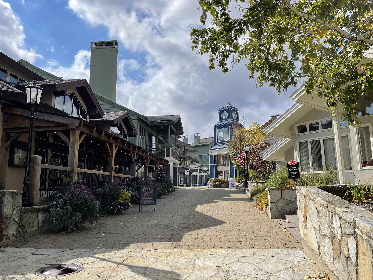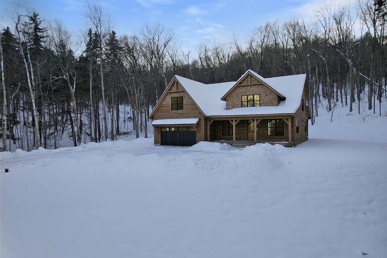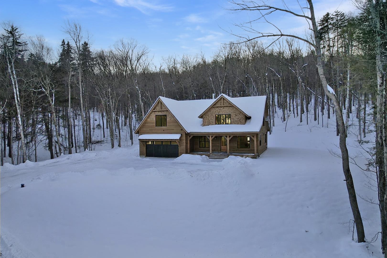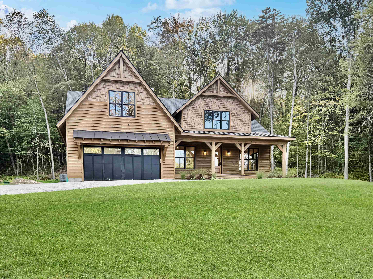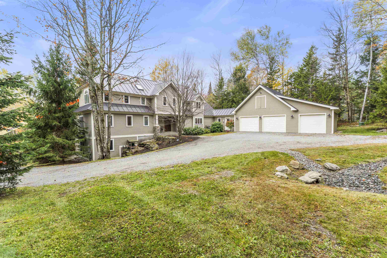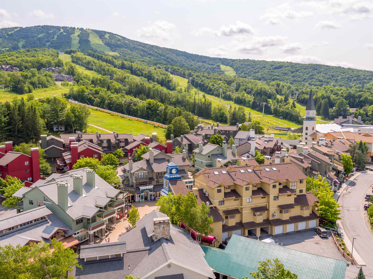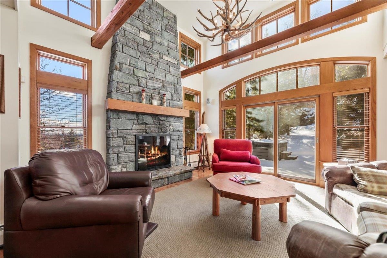1 of 40
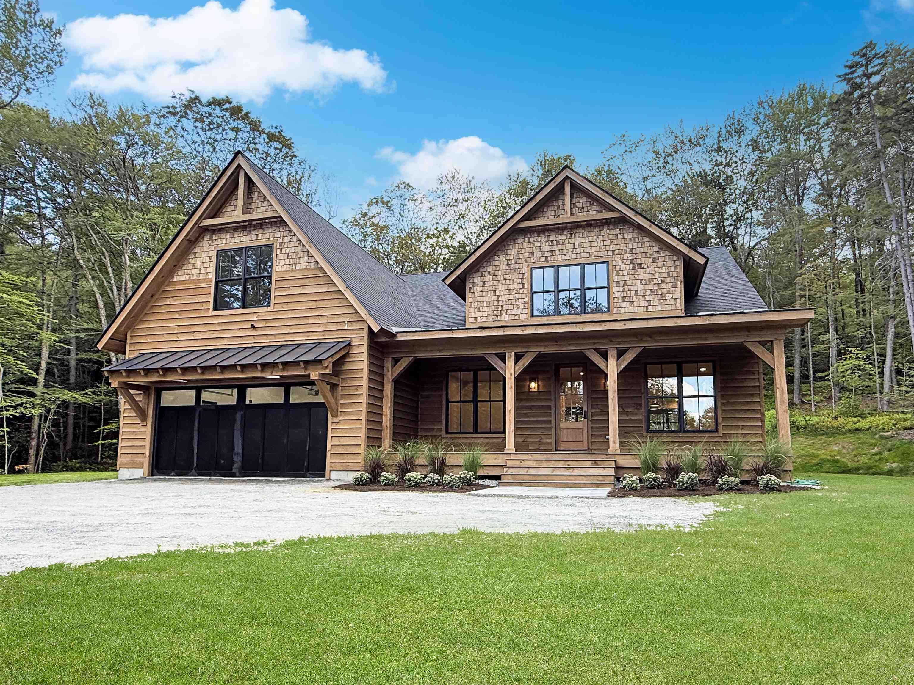
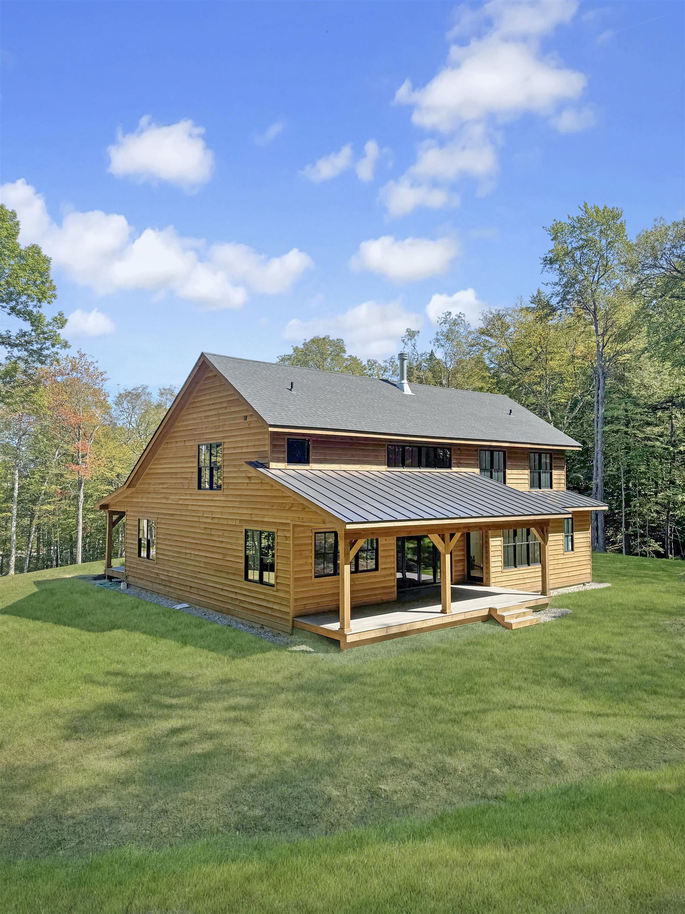
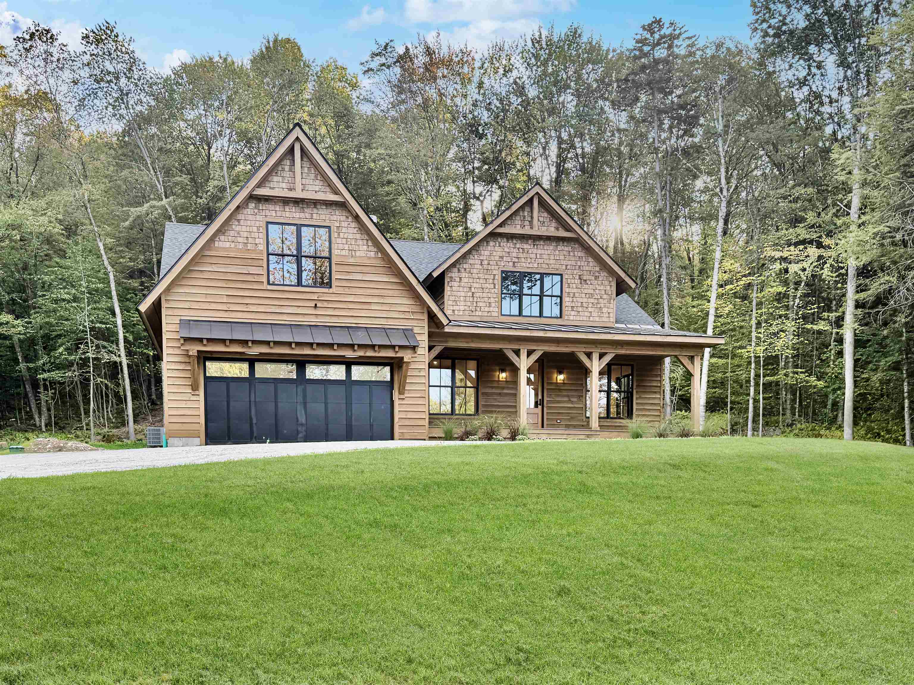
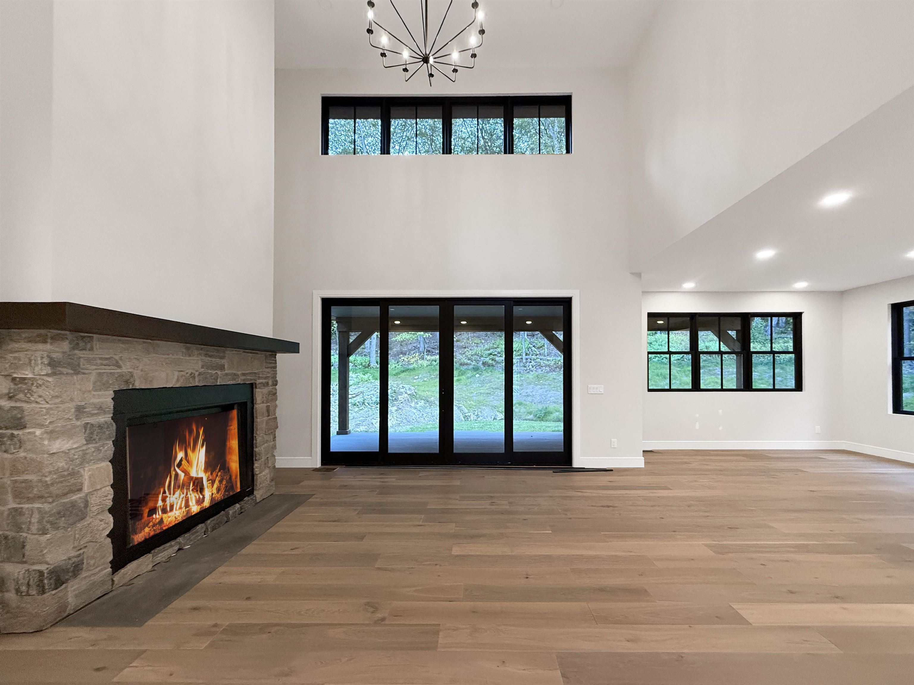
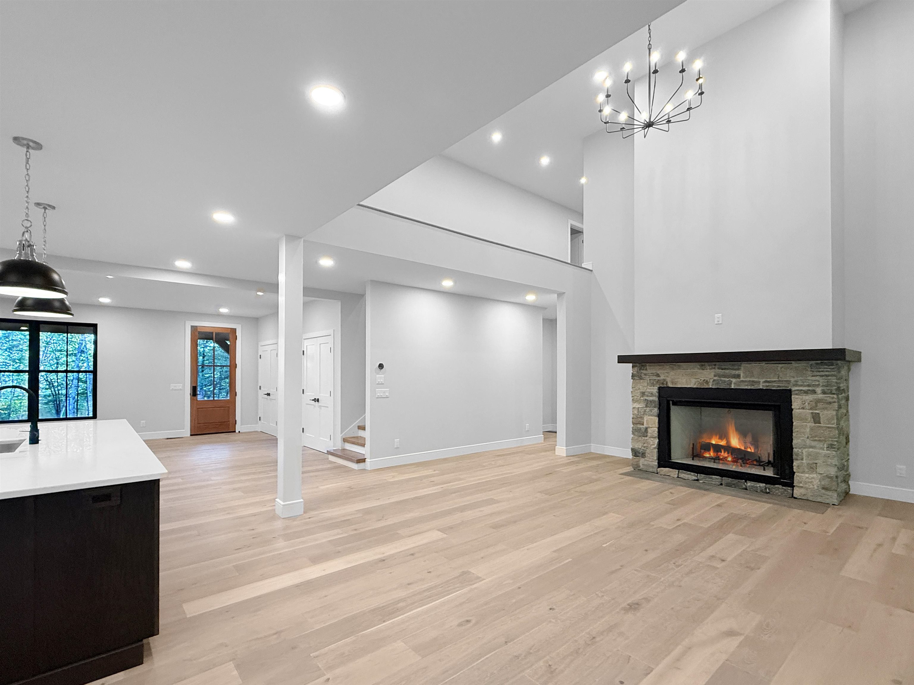
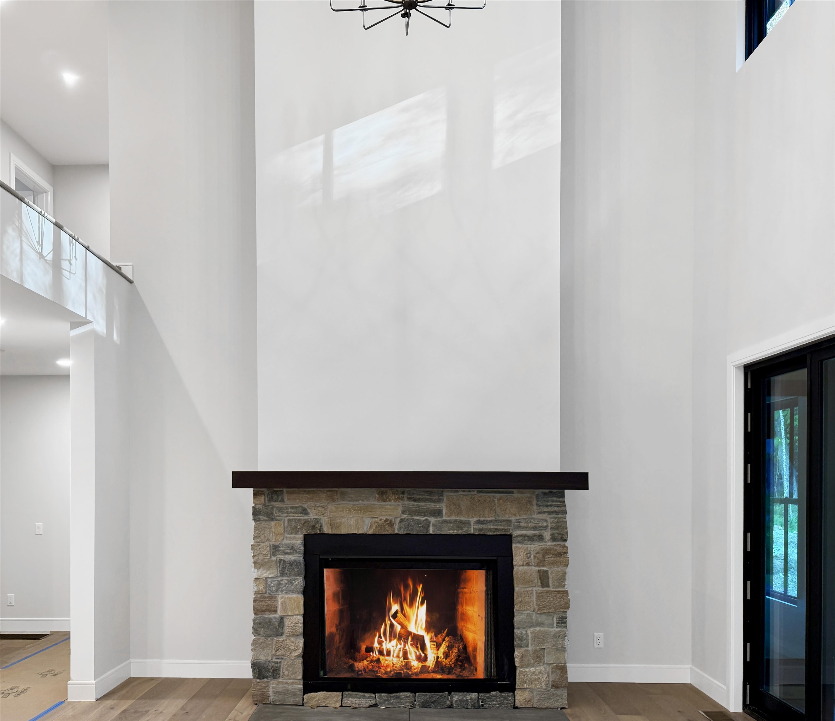
General Property Information
- Property Status:
- Active
- Price:
- $1, 695, 000
- Assessed:
- $0
- Assessed Year:
- County:
- VT-Bennington
- Acres:
- 2.10
- Property Type:
- Single Family
- Year Built:
- 2025
- Agency/Brokerage:
- Betsy Wadsworth
Four Seasons Sotheby's Int'l Realty - Bedrooms:
- 5
- Total Baths:
- 5
- Sq. Ft. (Total):
- 3688
- Tax Year:
- Taxes:
- $0
- Association Fees:
Just Completed by DG Builders in Stratton, Vermont 143 Stratton Mountain Access Road, a newly completed 5-bedroom, 5-bath residence, located just minutes from Stratton Mountain Resort and all the year-round activities it has to offer. Blending modern mountain style with timeless Vermont charm, this home is move-in ready and waiting for its first owners.The light-filled open floor plan showcases wide-plank oak floors, soaring ceilings, and walls of windows framing the surrounding forest. The living room is anchored by a striking stone fireplace and flows seamlessly to the dining area and chef’s kitchen. Outfitted with professional-grade appliances, a large center island, quartz counters, custom cabinetry, and designer lighting, the kitchen is a perfect gathering space after a day on the slopes.The first-floor primary suite offers a private retreat featuring an oversized walk-in shower and a spa-inspired soaking tub overlooking the wooded landscape the perfect place to unwind after a day on the mountain. Upstairs, additional spacious bedroom suites provide comfort for family and guests, with each bath thoughtfully designed with modern tile, quartz counters, and quality fixtures. Additional highlights include a covered porch for year-round enjoyment, an attached two-car garage, energy-efficient systems, and a layout designed for both comfort and function, just minutes to the slopes of Stratton Mountain.
Interior Features
- # Of Stories:
- 2
- Sq. Ft. (Total):
- 3688
- Sq. Ft. (Above Ground):
- 3688
- Sq. Ft. (Below Ground):
- 0
- Sq. Ft. Unfinished:
- 1500
- Rooms:
- 11
- Bedrooms:
- 5
- Baths:
- 5
- Interior Desc:
- Cathedral Ceiling, Dining Area, Wood Fireplace, 1 Fireplace, Hearth, Kitchen Island, Kitchen/Living, Primary BR w/ BA, Natural Light, Natural Woodwork, Vaulted Ceiling, Walk-in Closet, 1st Floor Laundry
- Appliances Included:
- ENERGY STAR Qual Dishwshr, ENERGY STAR Qual Dryer, Microwave, Gas Range, ENERGY STAR Qual Fridge, ENERGY STAR Qual Washer, Exhaust Fan, Vented Exhaust Fan
- Flooring:
- Carpet, Tile, Wood
- Heating Cooling Fuel:
- Water Heater:
- Basement Desc:
- Unfinished
Exterior Features
- Style of Residence:
- Arts and Crafts
- House Color:
- Brown
- Time Share:
- No
- Resort:
- Yes
- Exterior Desc:
- Exterior Details:
- Covered Porch
- Amenities/Services:
- Land Desc.:
- Country Setting, Deed Restricted, Recreational, Ski Area, Wooded, Mountain, Near Golf Course, Near Shopping, Near Skiing
- Suitable Land Usage:
- Roof Desc.:
- Architectural Shingle
- Driveway Desc.:
- Gravel
- Foundation Desc.:
- Concrete
- Sewer Desc.:
- Septic
- Garage/Parking:
- Yes
- Garage Spaces:
- 2
- Road Frontage:
- 350
Other Information
- List Date:
- 2025-09-13
- Last Updated:


