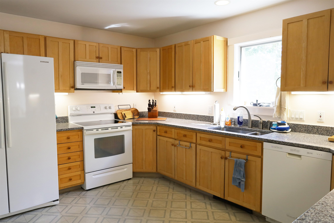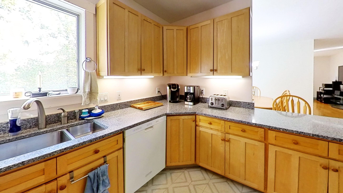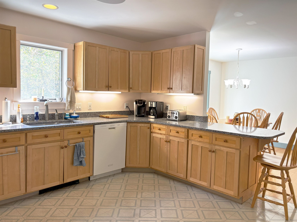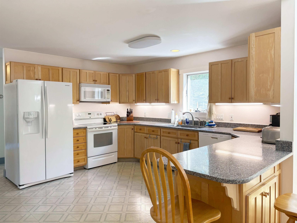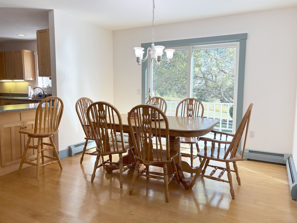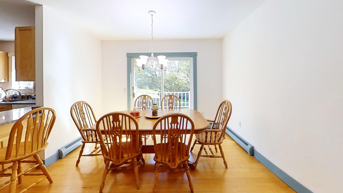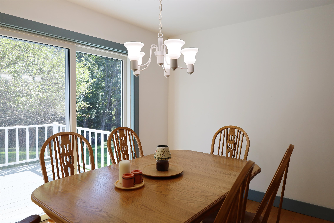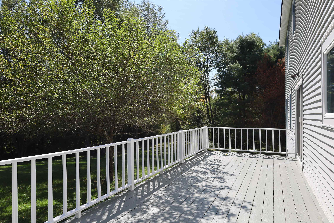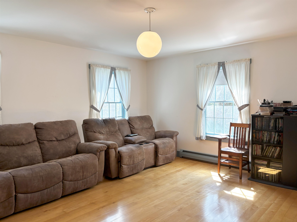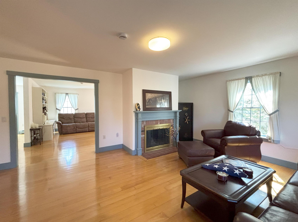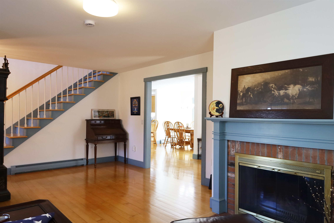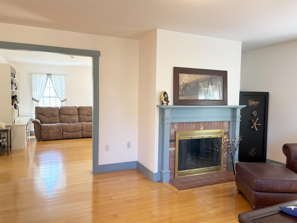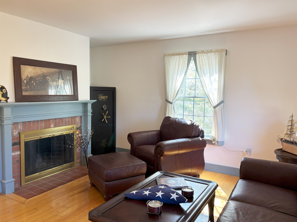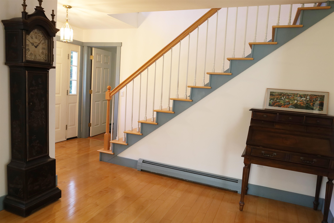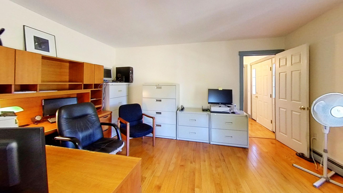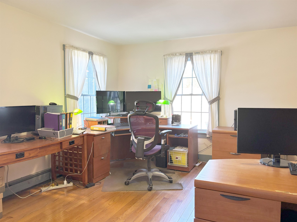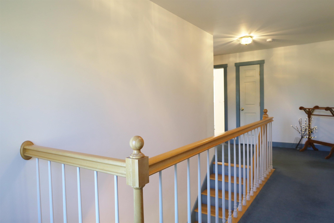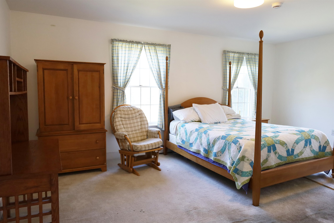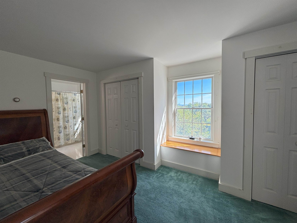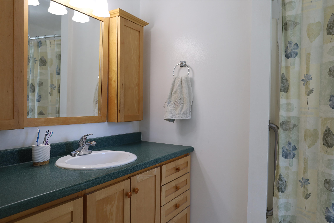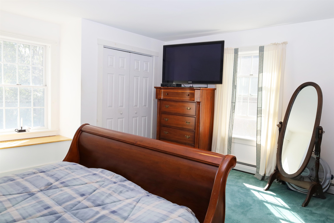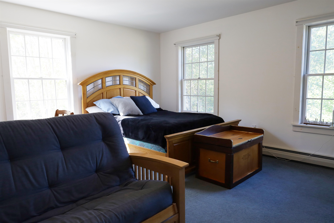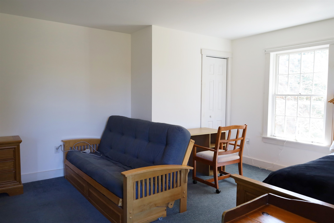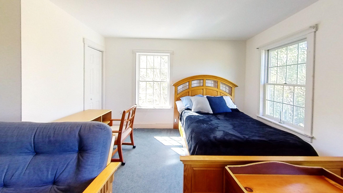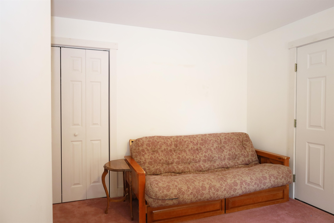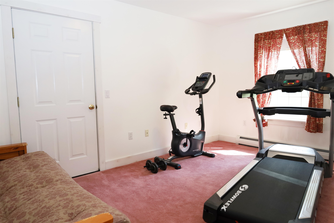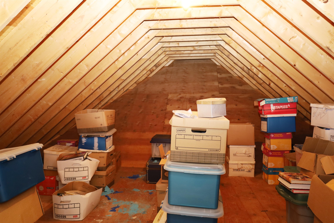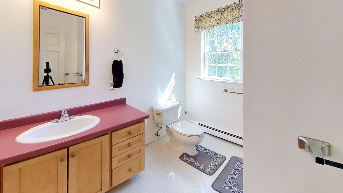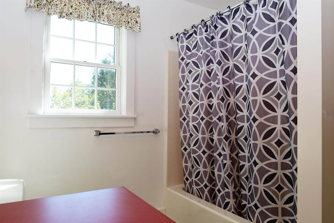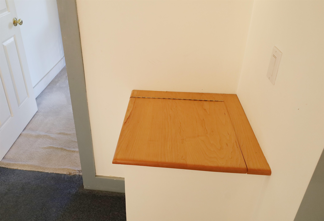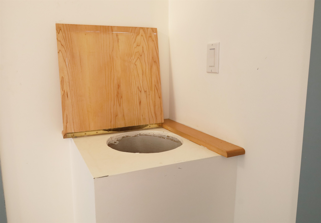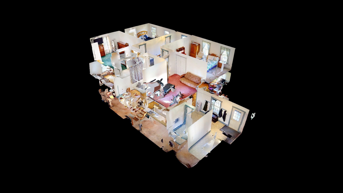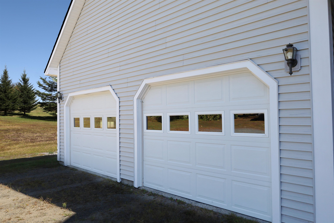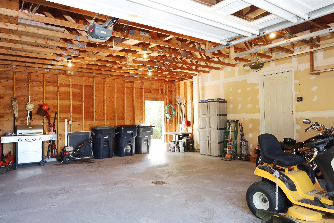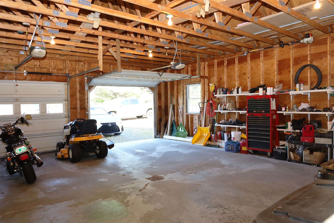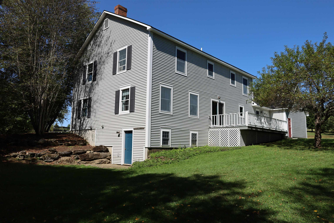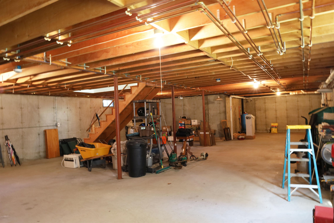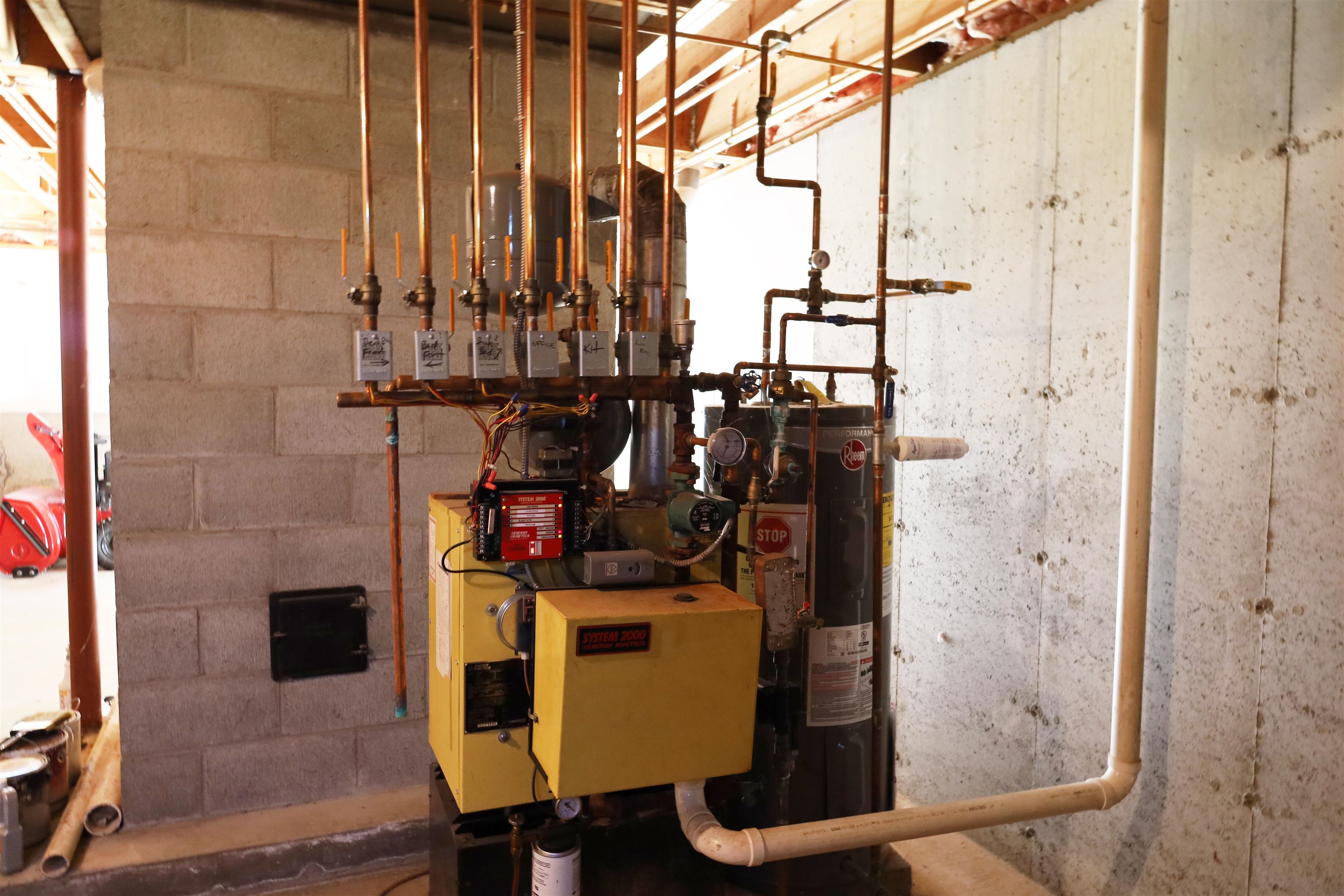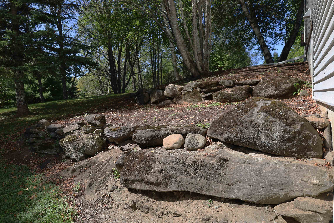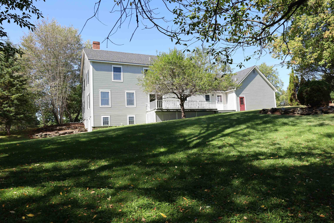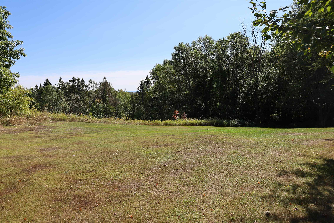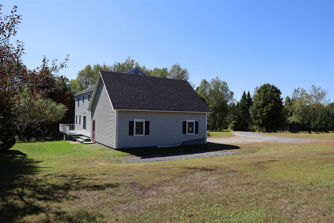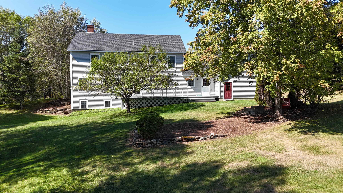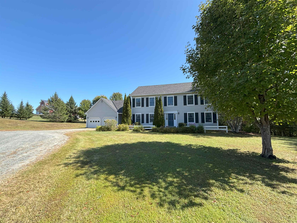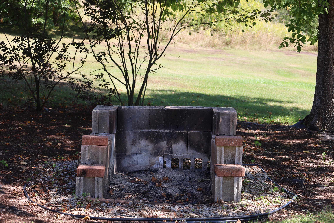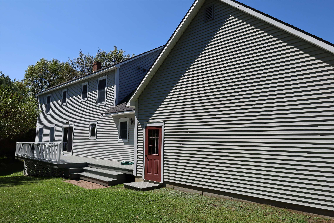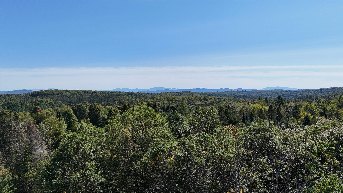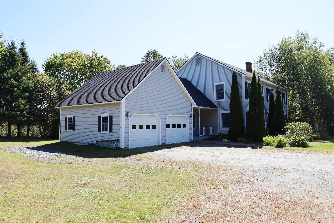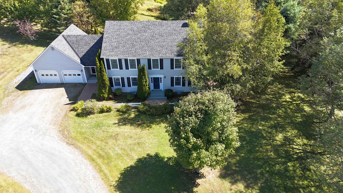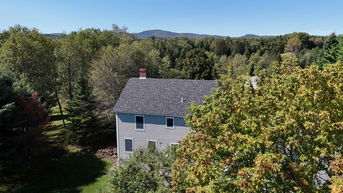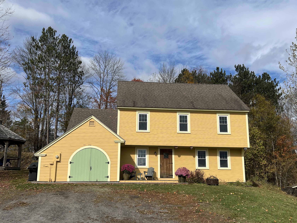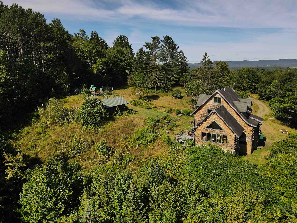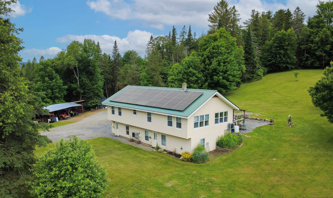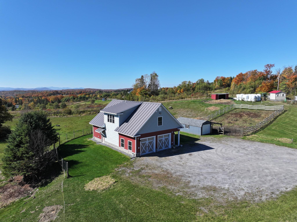1 of 56
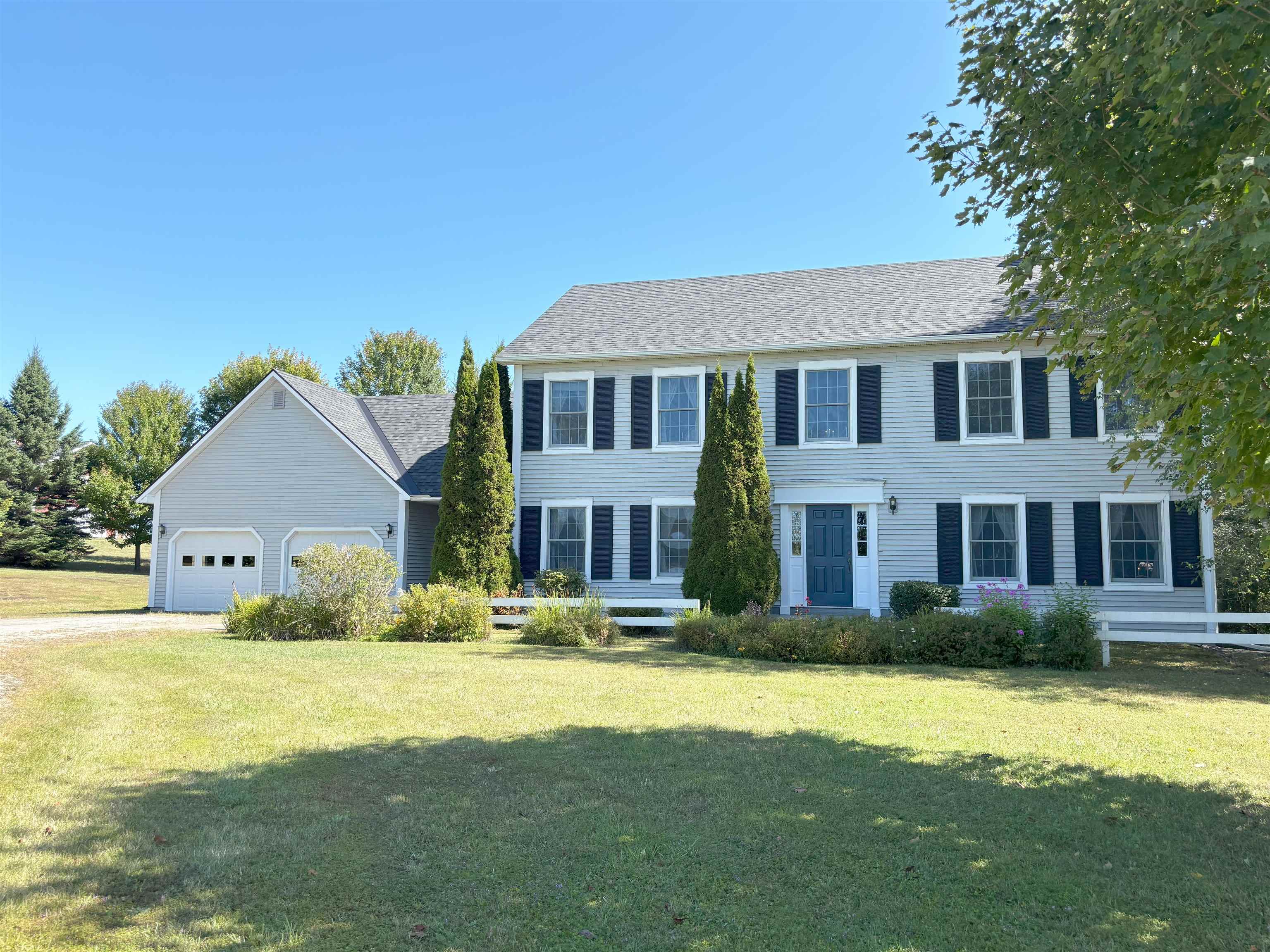





General Property Information
- Property Status:
- Active
- Price:
- $489, 000
- Assessed:
- $0
- Assessed Year:
- County:
- VT-Caledonia
- Acres:
- 3.07
- Property Type:
- Single Family
- Year Built:
- 1999
- Agency/Brokerage:
- Nikki Peters
StoneCrest Properties, LLC2 - Bedrooms:
- 4
- Total Baths:
- 3
- Sq. Ft. (Total):
- 3011
- Tax Year:
- 2024
- Taxes:
- $7, 582
- Association Fees:
Poised just outside the village, this beautifully maintained 4-bedroom, 3-bath Colonial offers space, comfort, and convenience on a generous 3-acre lot. The sellers are offering the home furnished, allowing for a smooth and effortless move-in experience. Inside, you’ll find a bright, open floor plan with inviting living areas and a full walkout basement that provides ample room for storage, hobbies, or expansion. An attached 2-car garage adds ease for year-round living. Outdoors, enjoy expansive lawn space perfect for gatherings, gardening, or simply soaking in the peaceful surroundings. Nearby, the Lamoille Valley Rail Trail and VAST snowmobile network invite you to explore the best of Vermont’s four-season recreation. Just minutes away, you’ll find the McDonald Farmstand, the beloved Danville Corn Maze, and the vibrant Danville Green all adding to the charm of this welcoming Northeast Kingdom community. With convenient access to I-91 and Montpelier, this location offers the best of both worlds: an easy commute paired with the beauty and tranquility of small-town living. Lovingly cared for and thoughtfully offered furnished, this home blends comfort, recreation, and location- an ideal opportunity to embrace life in the Northeast Kingdom. Come see!
Interior Features
- # Of Stories:
- 2
- Sq. Ft. (Total):
- 3011
- Sq. Ft. (Above Ground):
- 3011
- Sq. Ft. (Below Ground):
- 0
- Sq. Ft. Unfinished:
- 1603
- Rooms:
- 10
- Bedrooms:
- 4
- Baths:
- 3
- Interior Desc:
- Attic with Hatch/Skuttle, 1 Fireplace, Laundry Hook-ups, Natural Light
- Appliances Included:
- Dryer, Range Hood, Microwave, Electric Range, Refrigerator, Washer
- Flooring:
- Carpet, Hardwood
- Heating Cooling Fuel:
- Water Heater:
- Basement Desc:
- Concrete, Full
Exterior Features
- Style of Residence:
- Colonial
- House Color:
- Grey
- Time Share:
- No
- Resort:
- Exterior Desc:
- Exterior Details:
- Deck
- Amenities/Services:
- Land Desc.:
- Country Setting, Open
- Suitable Land Usage:
- Roof Desc.:
- Shingle
- Driveway Desc.:
- Gravel
- Foundation Desc.:
- Poured Concrete
- Sewer Desc.:
- Concrete, Leach Field On-Site, Private
- Garage/Parking:
- Yes
- Garage Spaces:
- 2
- Road Frontage:
- 251
Other Information
- List Date:
- 2025-09-12
- Last Updated:


