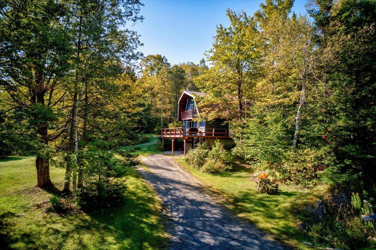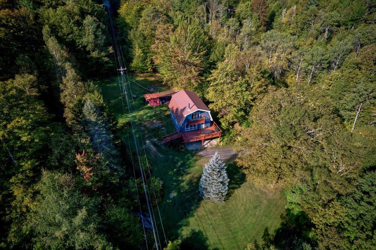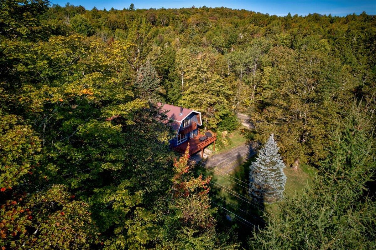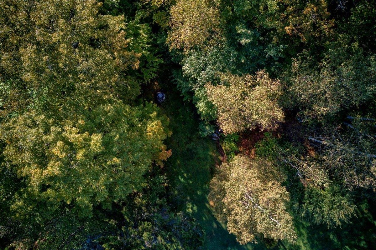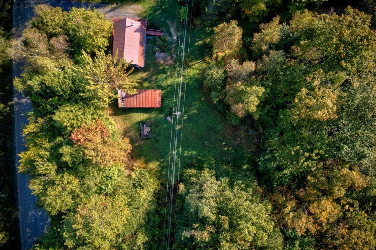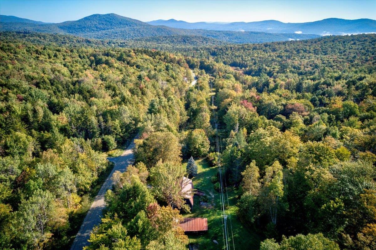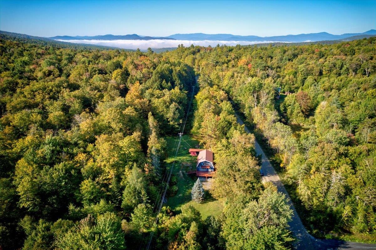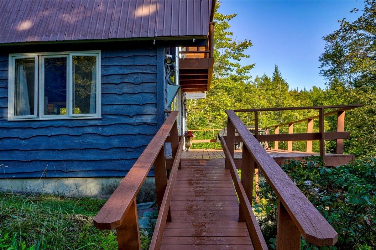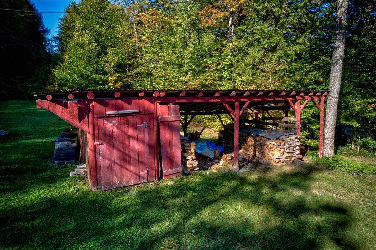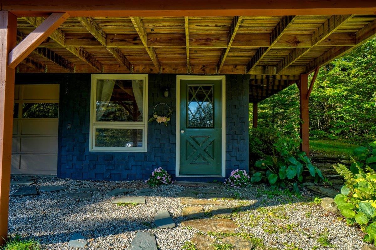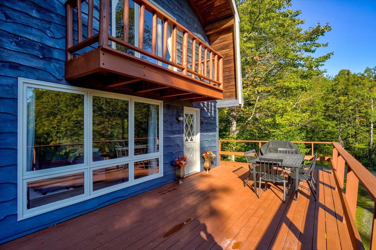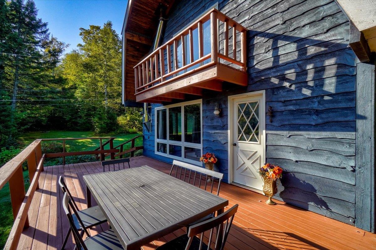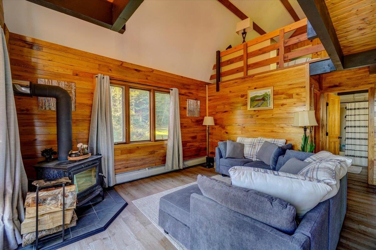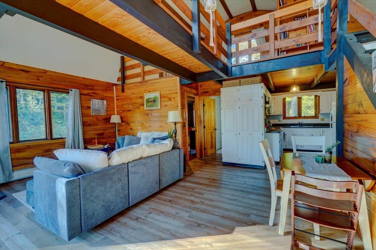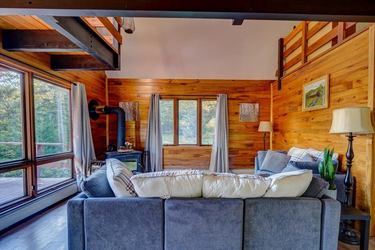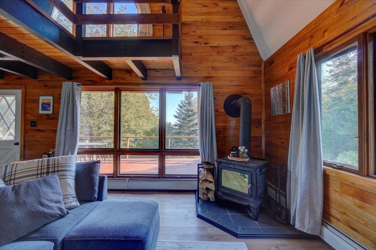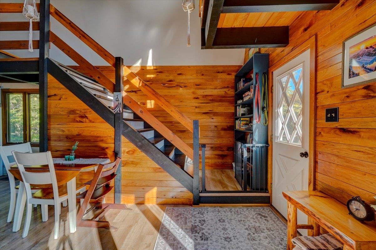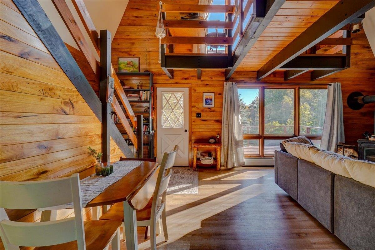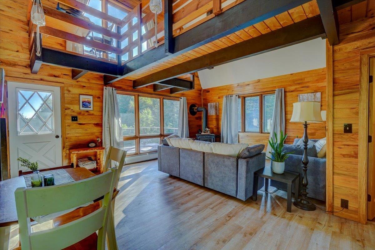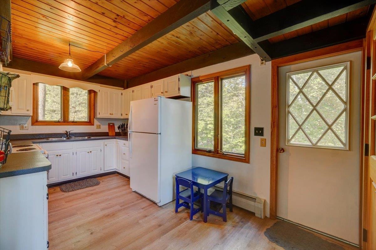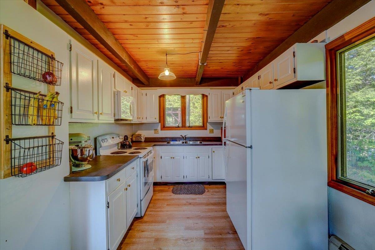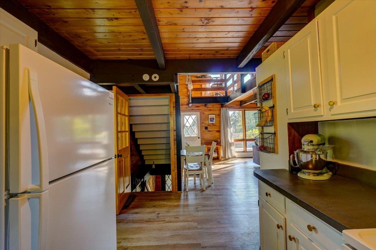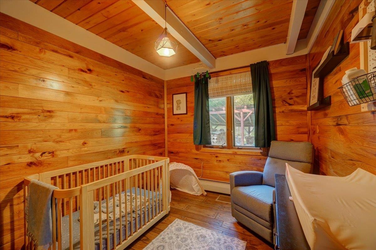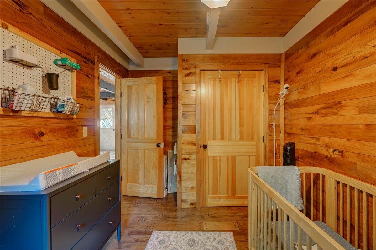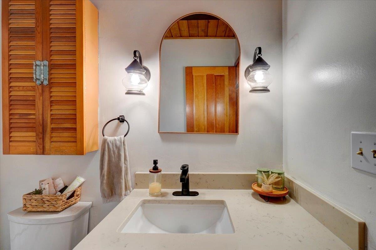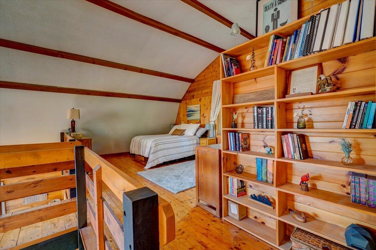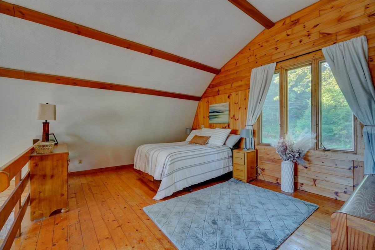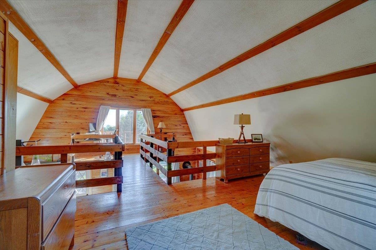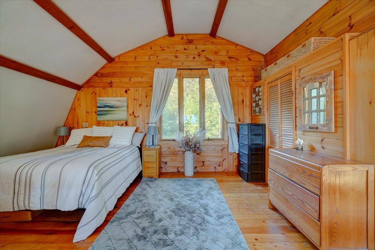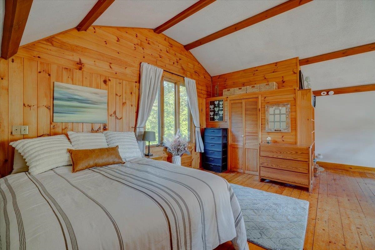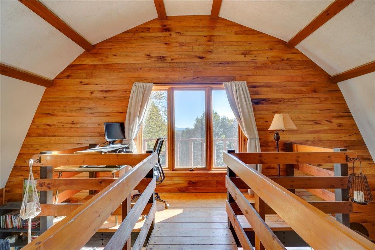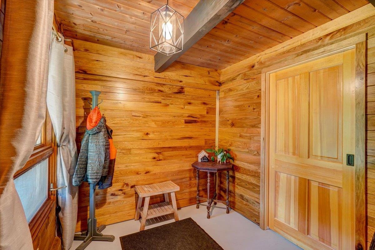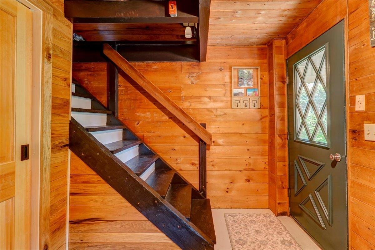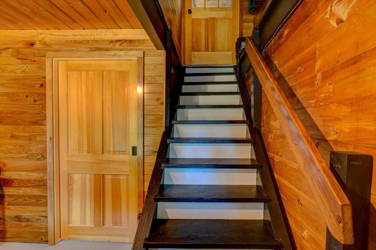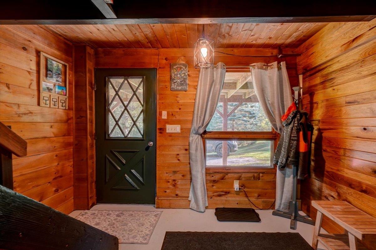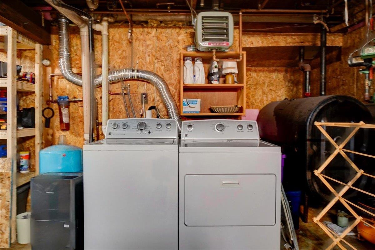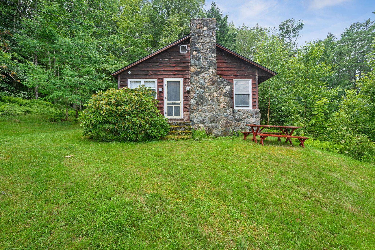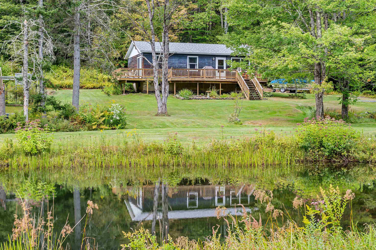1 of 42
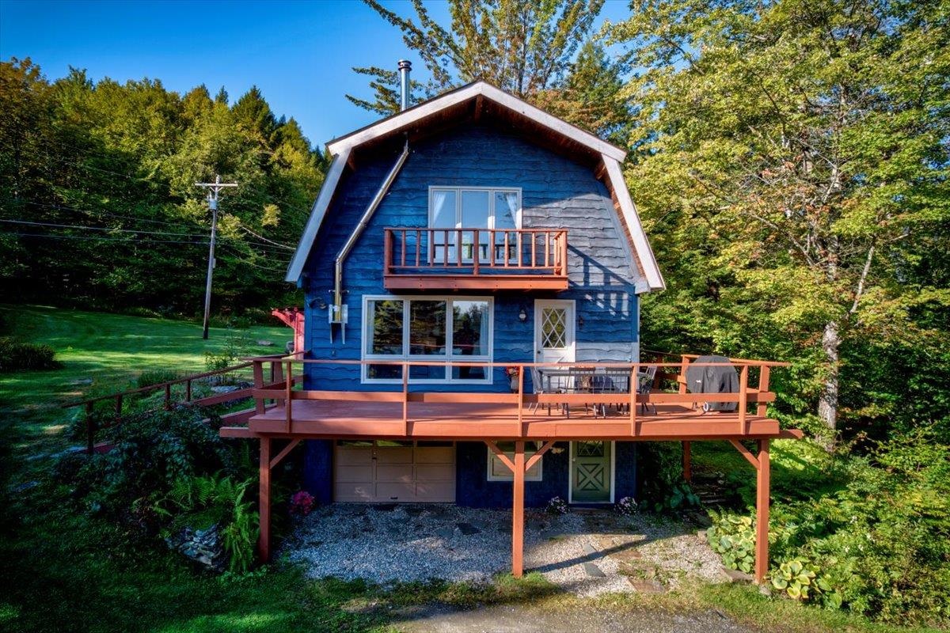
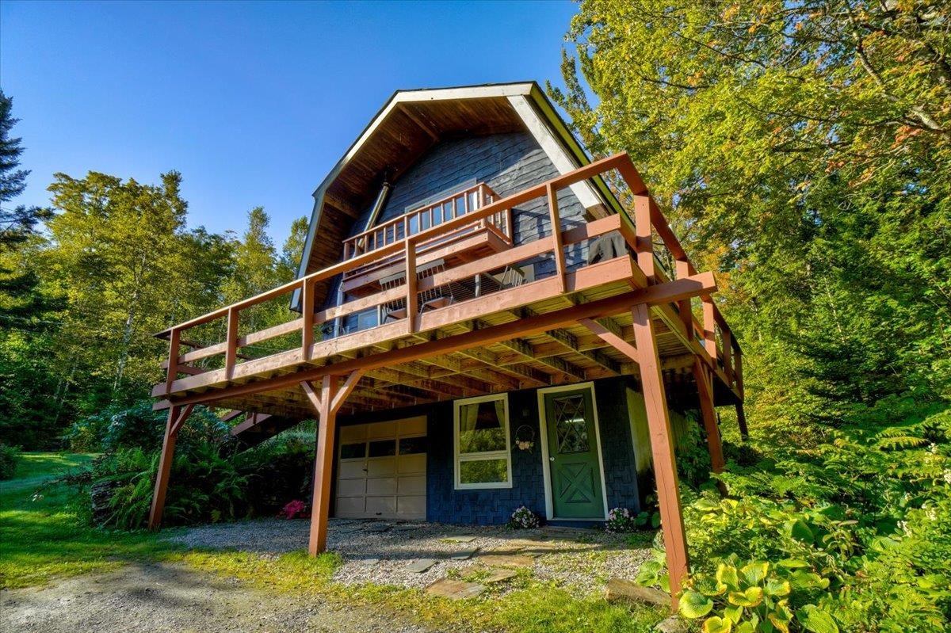
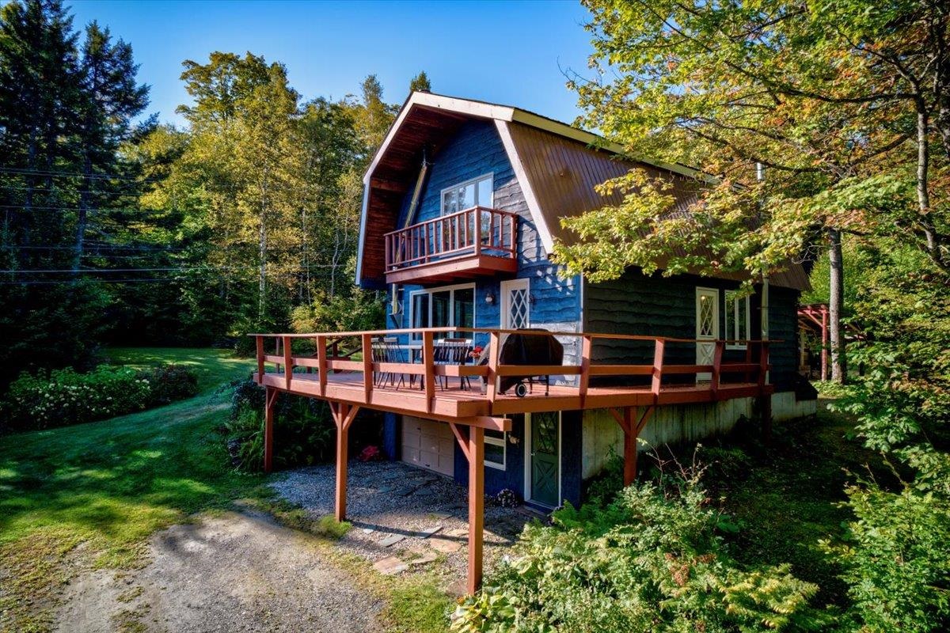
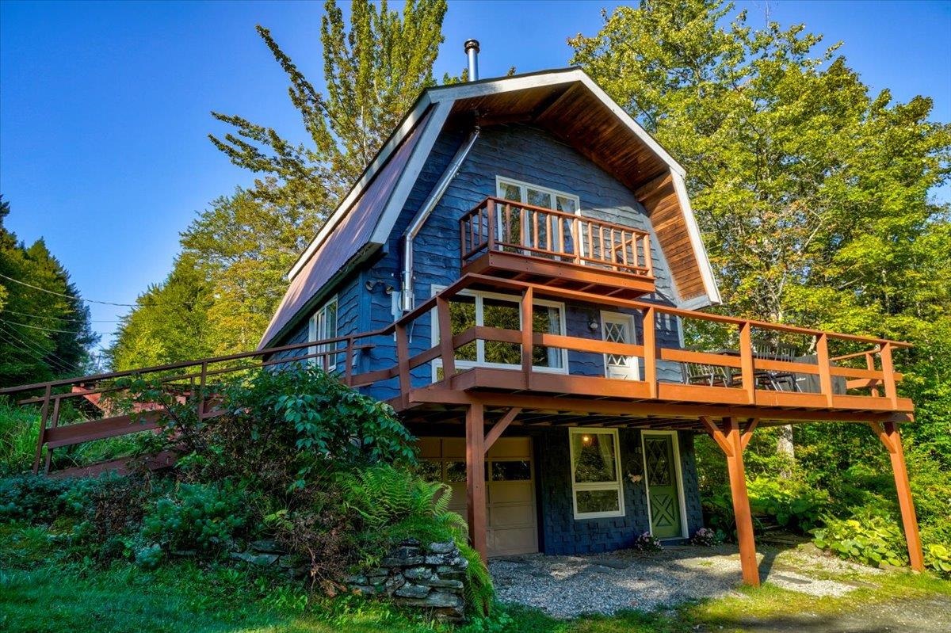
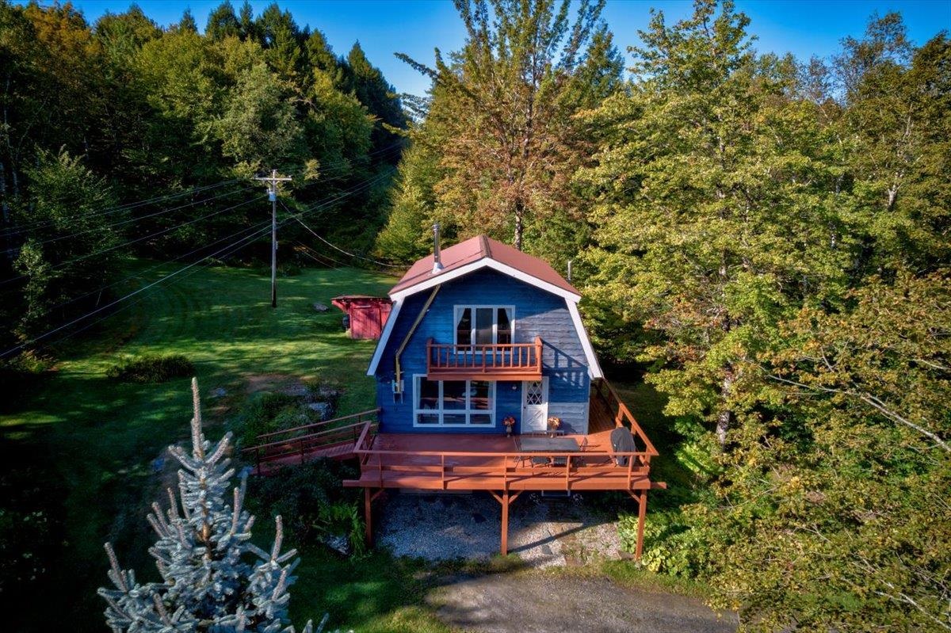
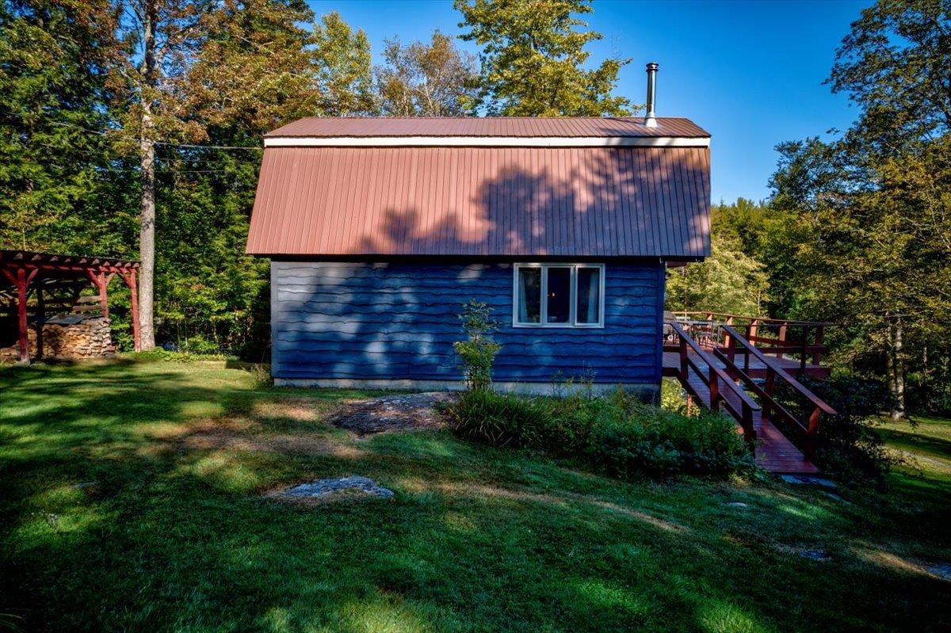
General Property Information
- Property Status:
- Active
- Price:
- $370, 000
- Assessed:
- $0
- Assessed Year:
- County:
- VT-Washington
- Acres:
- 12.20
- Property Type:
- Single Family
- Year Built:
- 1974
- Agency/Brokerage:
- Valerie Guilmette
BHHS Vermont Realty Group/Waterbury - Bedrooms:
- 2
- Total Baths:
- 1
- Sq. Ft. (Total):
- 1013
- Tax Year:
- Taxes:
- $5, 025
- Association Fees:
Set on 12 acres just 10 minutes from downtown Montpelier and I-89, this gambrel-style home offers privacy, character, and thoughtful updates. The exterior features a durable metal roof, wavy-wood siding, and a spacious deck—all freshly repainted and ready to enjoy. A 1 car attached garage with a 240v outlet wired in for your EV. Enter through the walk-up basement & practical mudroom, with a laundry area directly adjacent that adds storage and functionality. Inside, natural light highlights the warmth of wood accents, exposed beams, and built-in bookshelves. The main level includes a bedroom, a living room with a wood-burning stove and updated tongue-and-groove walls. The kitchen features freshly painted walls, wood cabinets with new hardware, and a large pantry, while the bathroom offers a new vanity and fixtures. Oversized picture windows brighten the living spaces and connect seamlessly to the expansive deck. Upstairs, the loft offers a bedroom with large closet, built-in bookshelves, and a unique catwalk overlooking the main living area—an ideal spot to take in mountain views and the home’s inviting atmosphere. For those looking to downsize, this property offers efficient living with room to enjoy the outdoors. For buyers who need more space, this property offers opportunities to expand or customize to suit future needs. Outdoor enthusiasts will love the mountain views, trail loops exclusively on the property, close proximity to the VAST Trail, and other recreation areas!
Interior Features
- # Of Stories:
- 1.5
- Sq. Ft. (Total):
- 1013
- Sq. Ft. (Above Ground):
- 1013
- Sq. Ft. (Below Ground):
- 0
- Sq. Ft. Unfinished:
- 571
- Rooms:
- 4
- Bedrooms:
- 2
- Baths:
- 1
- Interior Desc:
- Wood Fireplace, Kitchen/Living, Natural Light, Natural Woodwork, Indoor Storage, Vaulted Ceiling, Walk-in Closet
- Appliances Included:
- Dishwasher, Dryer, Microwave, Electric Range, Refrigerator, Washer, Electric Water Heater
- Flooring:
- Concrete, Wood, Vinyl Plank
- Heating Cooling Fuel:
- Water Heater:
- Basement Desc:
- Concrete, Concrete Floor, Daylight, Partial, Interior Stairs, Storage Space, Walkout, Interior Access, Exterior Access
Exterior Features
- Style of Residence:
- Gambrel
- House Color:
- Blue
- Time Share:
- No
- Resort:
- Exterior Desc:
- Exterior Details:
- Deck, Garden Space, Natural Shade, Outbuilding
- Amenities/Services:
- Land Desc.:
- Country Setting, Mountain View, Trail/Near Trail, Walking Trails, Wooded, Near Paths, Near Snowmobile Trails, Rural, Near School(s)
- Suitable Land Usage:
- Roof Desc.:
- Channel, Metal
- Driveway Desc.:
- Dirt, Gravel
- Foundation Desc.:
- Concrete
- Sewer Desc.:
- 1000 Gallon, Concrete, Septic
- Garage/Parking:
- Yes
- Garage Spaces:
- 1
- Road Frontage:
- 0
Other Information
- List Date:
- 2025-09-12
- Last Updated:


