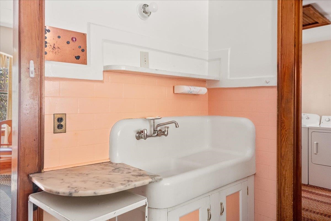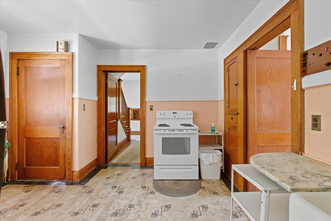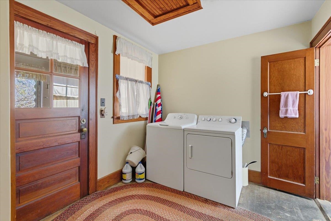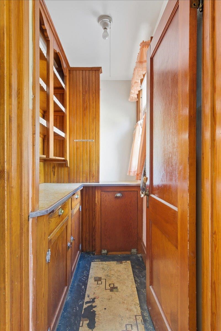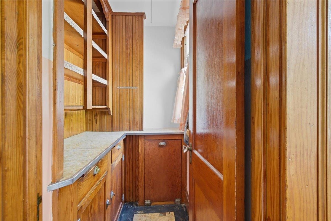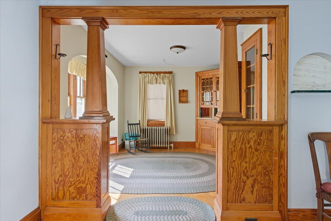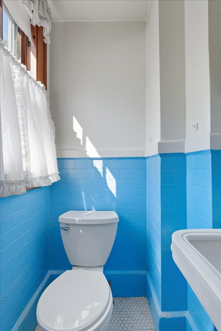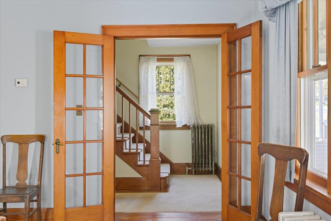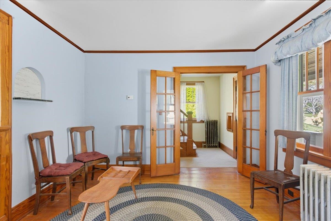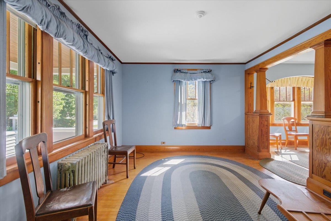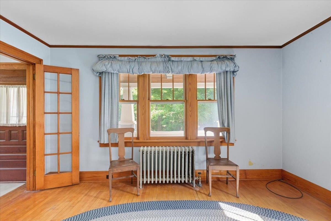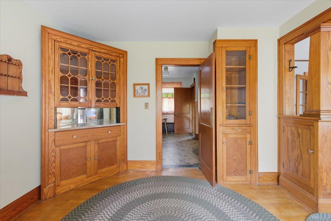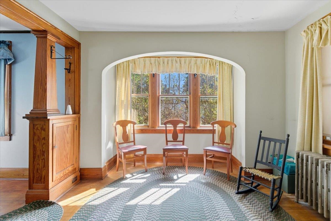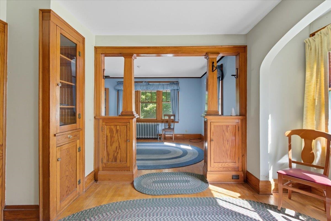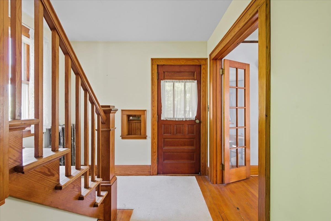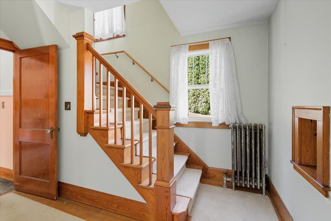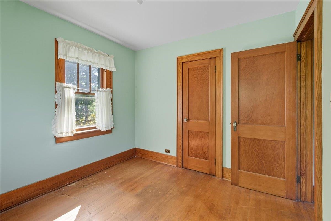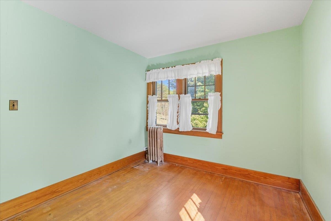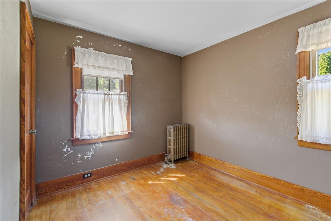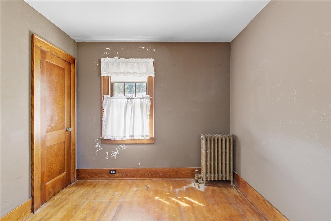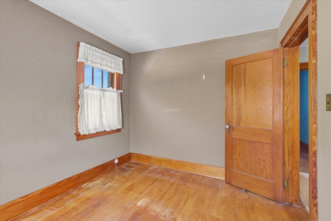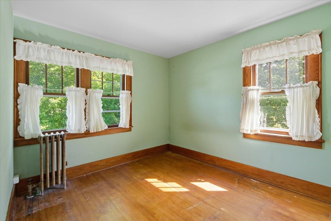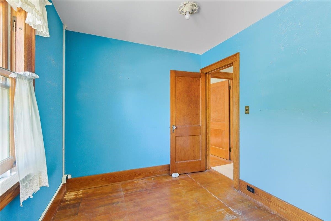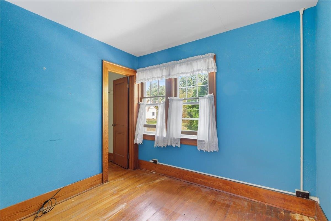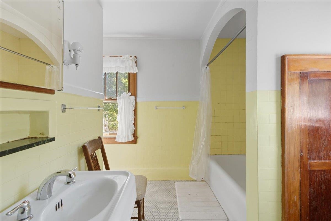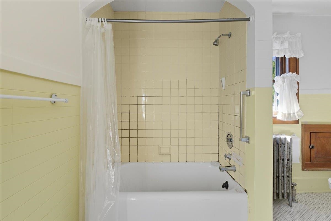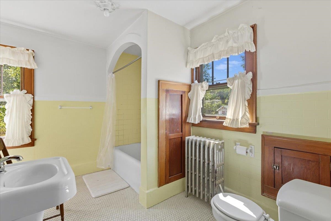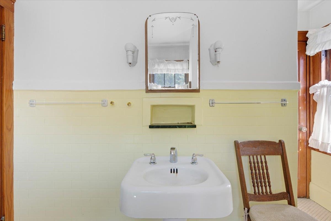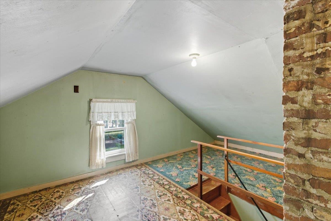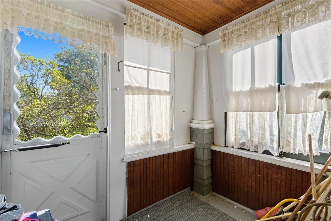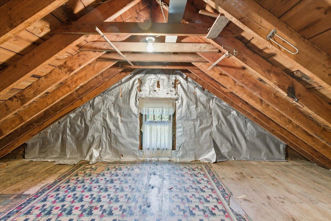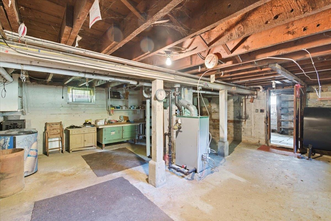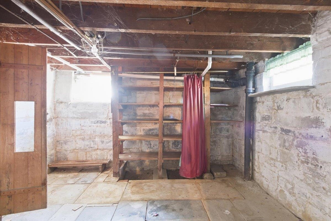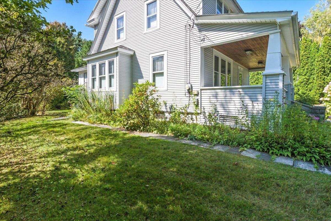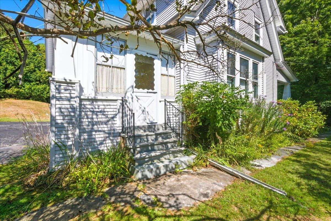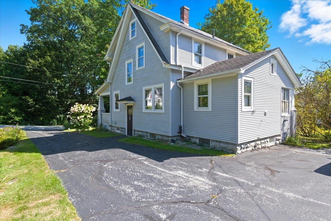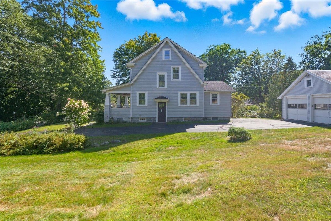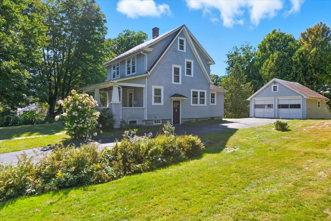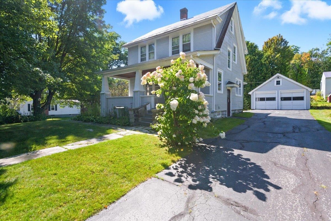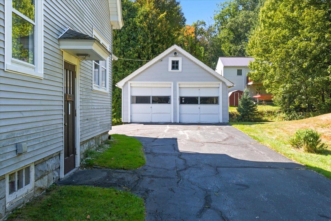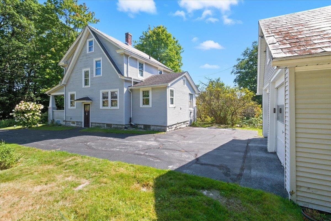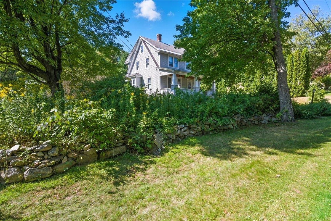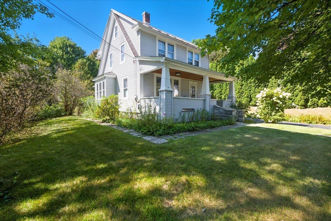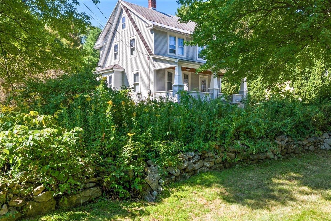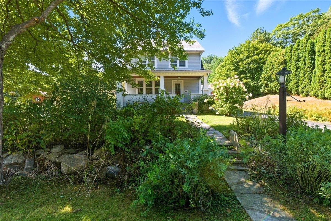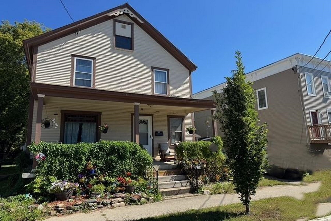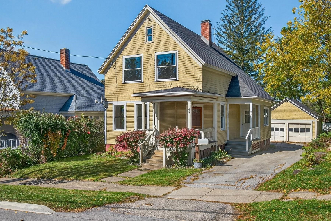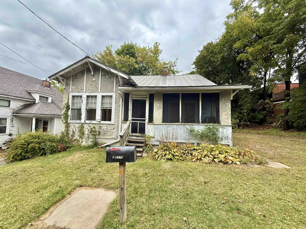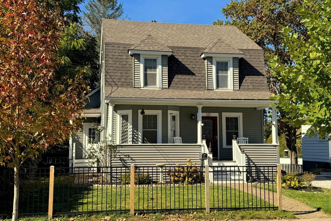1 of 51
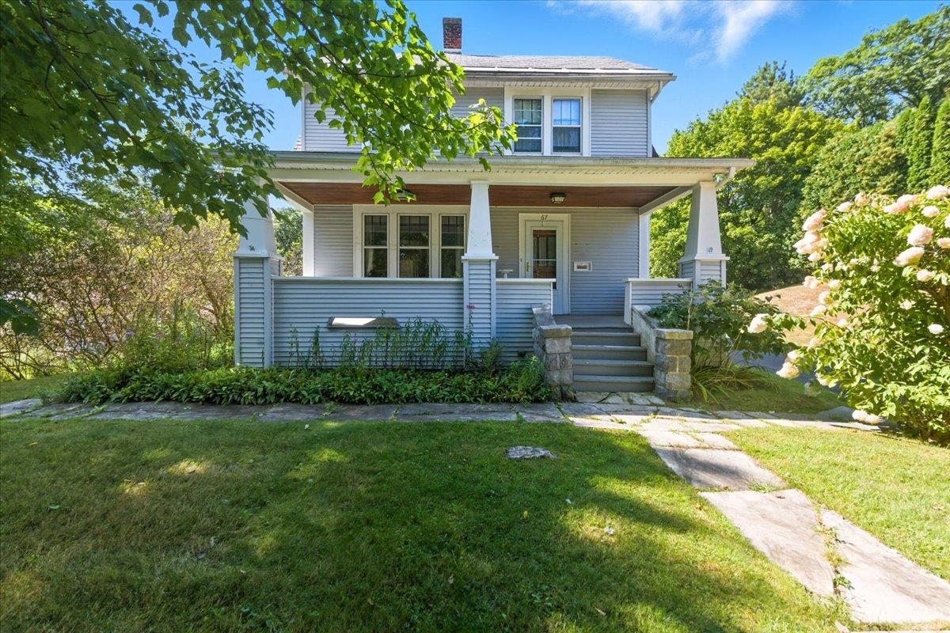
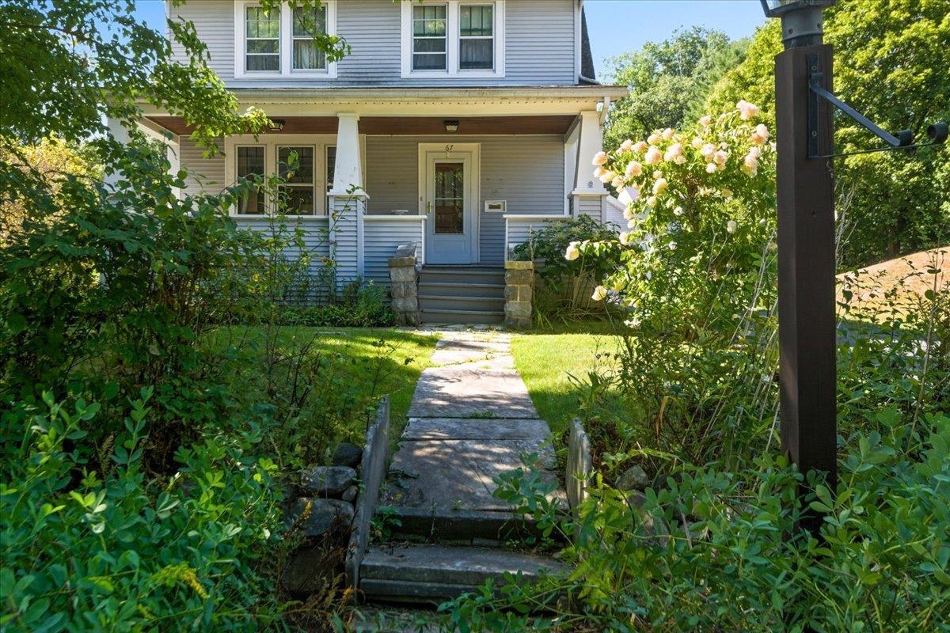
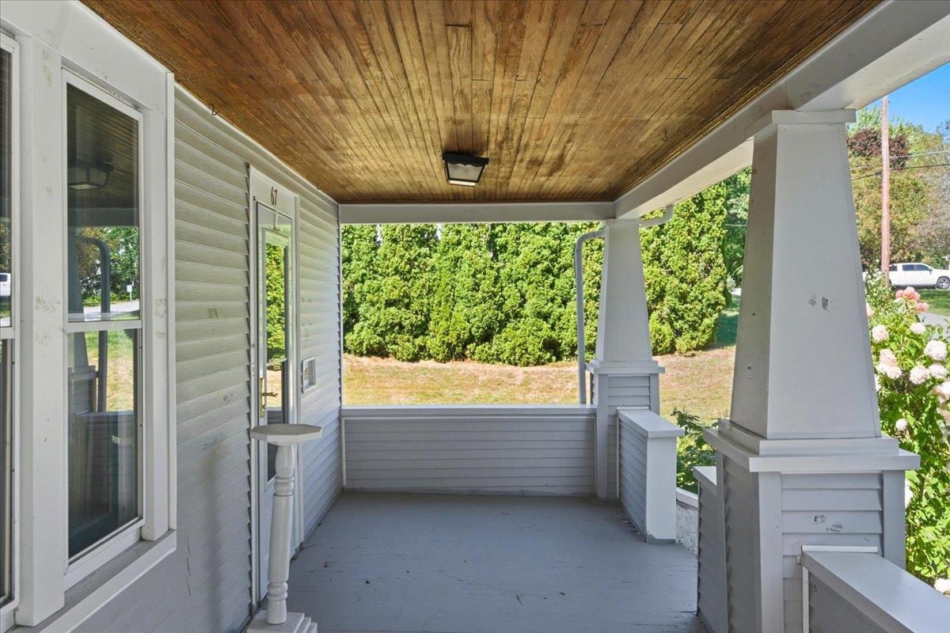
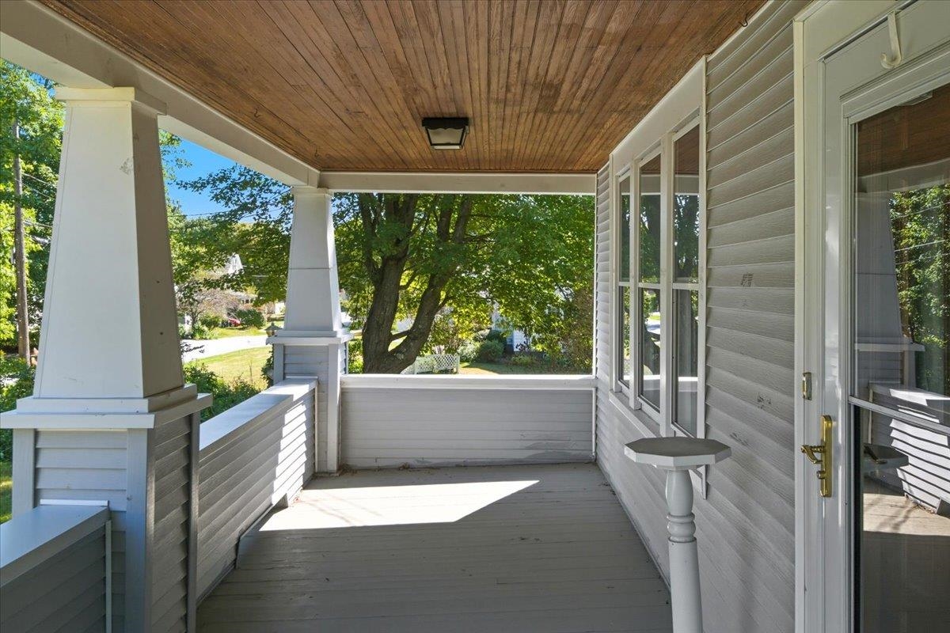
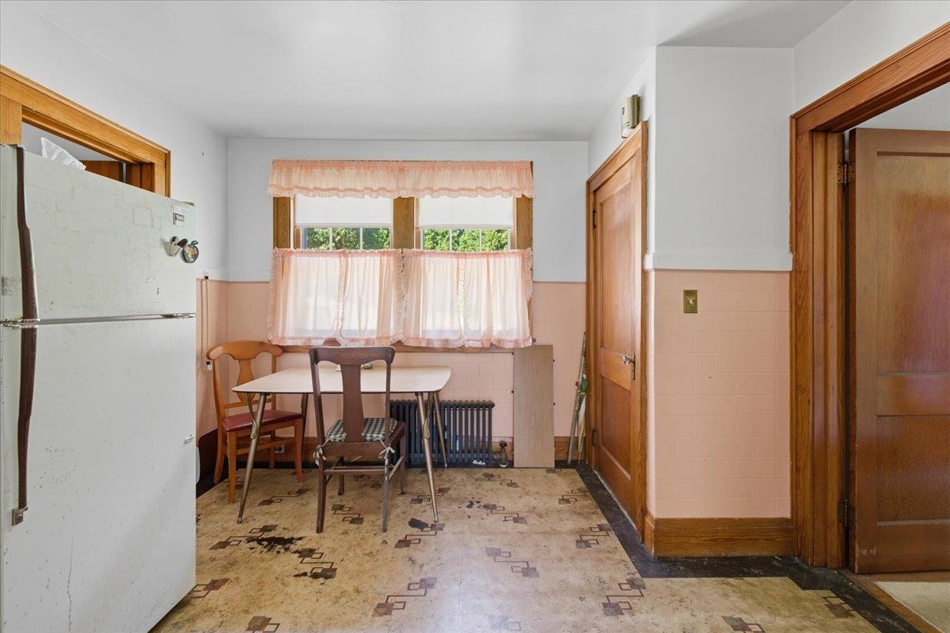
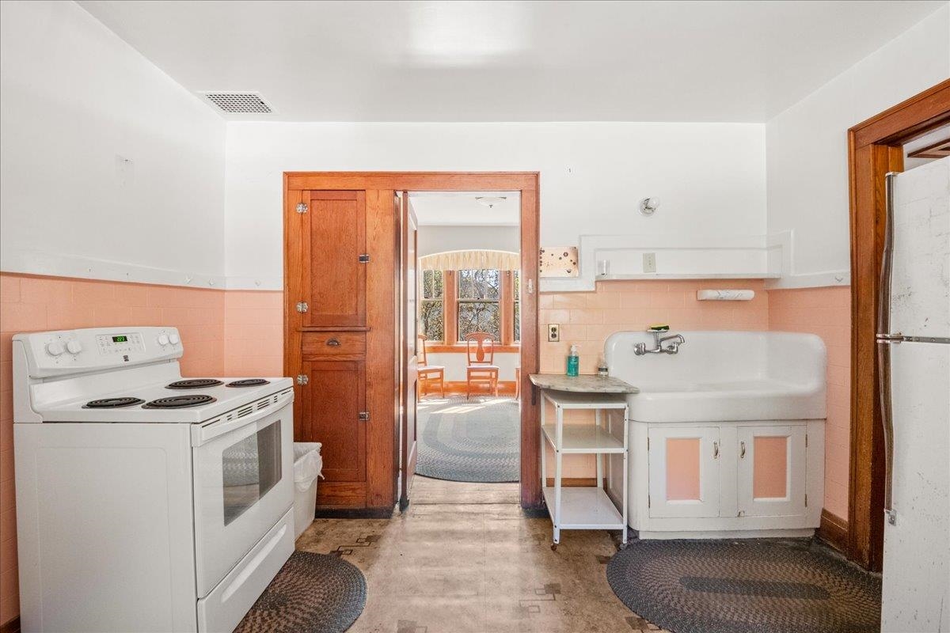
General Property Information
- Property Status:
- Active
- Price:
- $219, 000
- Assessed:
- $0
- Assessed Year:
- County:
- VT-Rutland
- Acres:
- 0.42
- Property Type:
- Single Family
- Year Built:
- 1927
- Agency/Brokerage:
- Flex Realty Group
Flex Realty - Bedrooms:
- 3
- Total Baths:
- 2
- Sq. Ft. (Total):
- 1811
- Tax Year:
- 2025
- Taxes:
- $4, 987
- Association Fees:
Step into timeless charm with this classic 1927 home, where vintage details are seen throughout the home.Come experience its classic craftsmanship and enduring style.Period touches like a working laundry chute, built-in cubbies, and hardwood floors create a warm, welcoming vibe, while large windows flood every room with natural light. The spacious main level offers easy flow for entertaining and everyday living, complemented by two porches, an inviting front covered porch and a smaller enclosed porch.The bright kitchen opens to a generous dining area and cozy living room, perfect for gathering with friends and family. Upstairs are 4 bedrooms, a large bathroom and an accessible attic space providing plenty of storage, a full basement adds even more space for storage. Outside, a beautifully sized lot offers room for gardens, play, and quiet relaxation beneath mature trees. The two-car detached garage keeps vehicles and gear protected, with an attached garden shed attached in the back.In a peaceful, established neighborhood, this home awaits your personal touch—an opportunity to own a piece of history and add to it a personal upgraded touch.
Interior Features
- # Of Stories:
- 2
- Sq. Ft. (Total):
- 1811
- Sq. Ft. (Above Ground):
- 1811
- Sq. Ft. (Below Ground):
- 0
- Sq. Ft. Unfinished:
- 740
- Rooms:
- 6
- Bedrooms:
- 3
- Baths:
- 2
- Interior Desc:
- Appliances Included:
- Flooring:
- Heating Cooling Fuel:
- Water Heater:
- Basement Desc:
- Interior Stairs
Exterior Features
- Style of Residence:
- Craftsman
- House Color:
- Time Share:
- No
- Resort:
- Exterior Desc:
- Exterior Details:
- Amenities/Services:
- Land Desc.:
- City Lot
- Suitable Land Usage:
- Roof Desc.:
- Asphalt Shingle, Slate
- Driveway Desc.:
- Paved
- Foundation Desc.:
- Stone
- Sewer Desc.:
- Public
- Garage/Parking:
- Yes
- Garage Spaces:
- 2
- Road Frontage:
- 0
Other Information
- List Date:
- 2025-09-12
- Last Updated:


