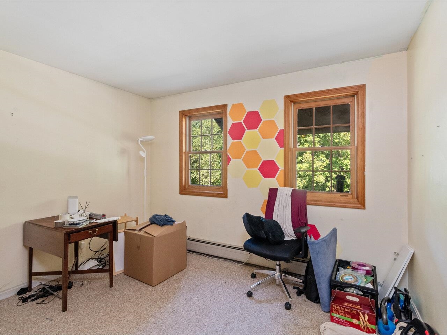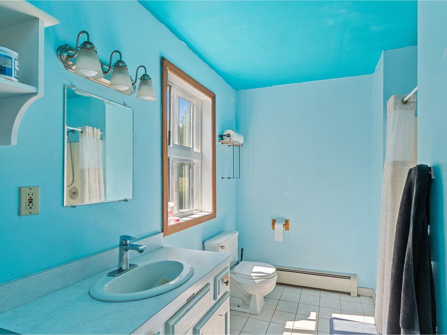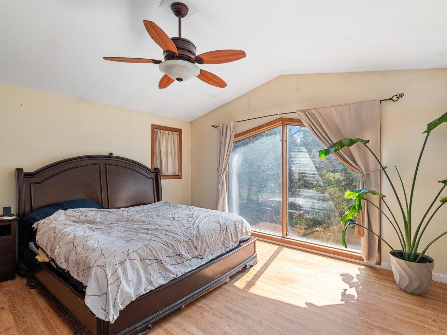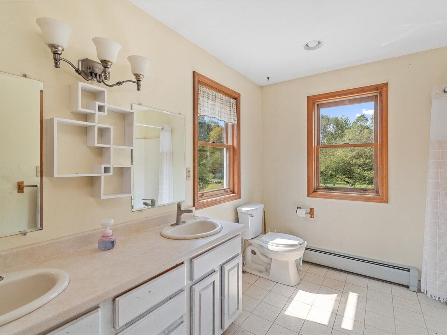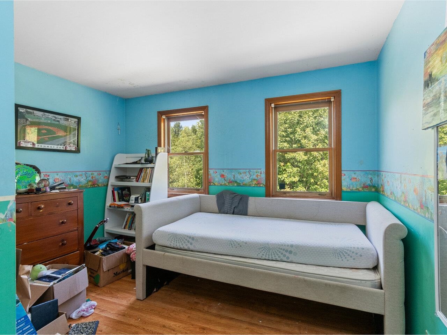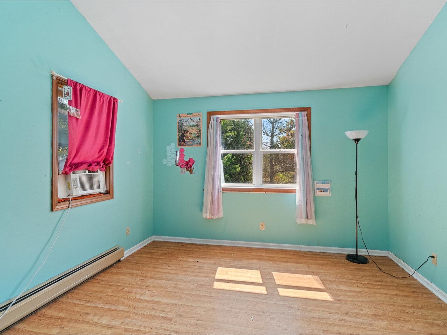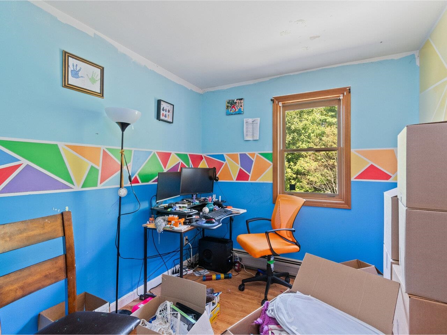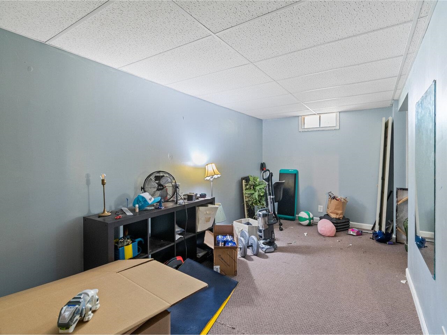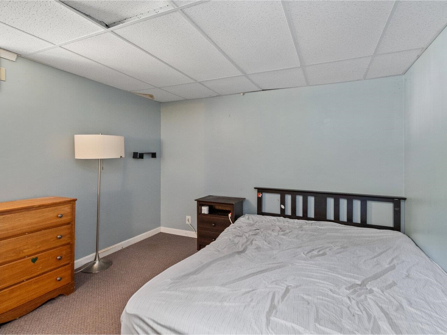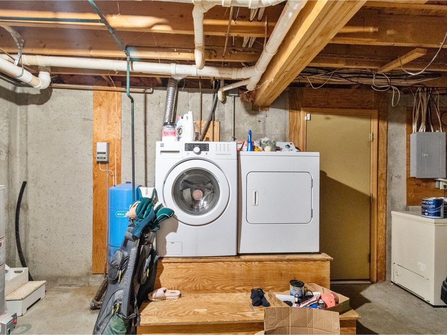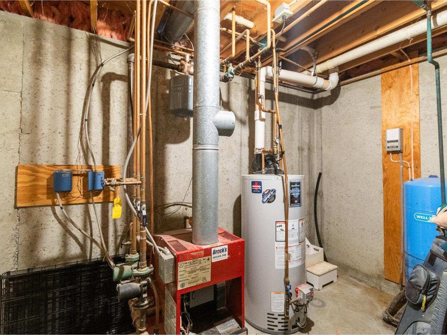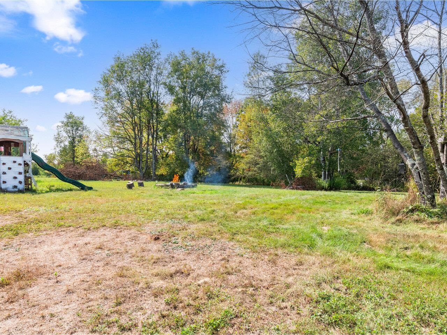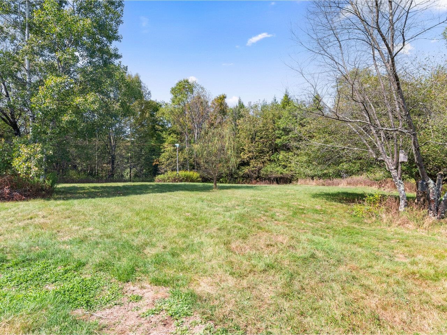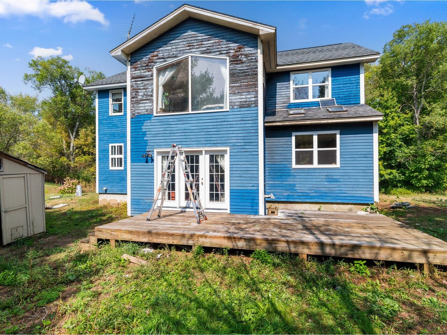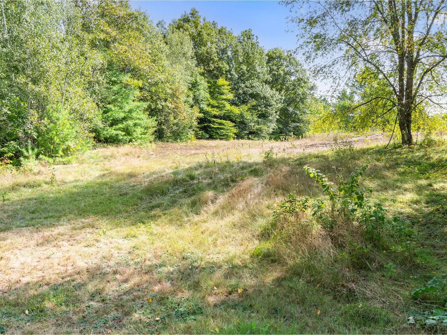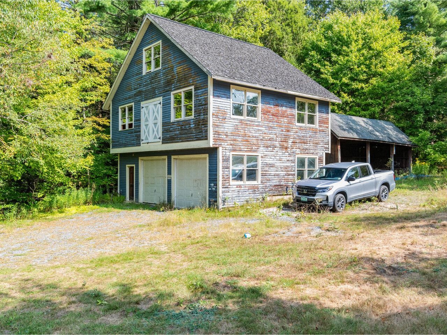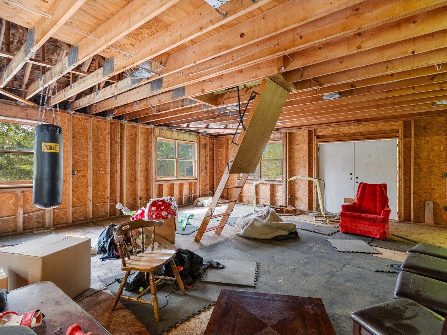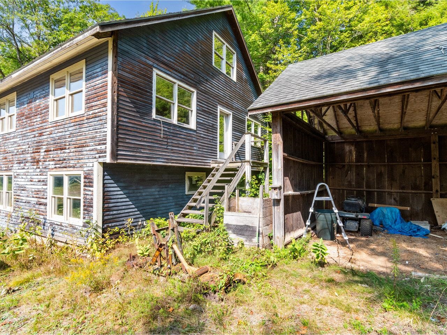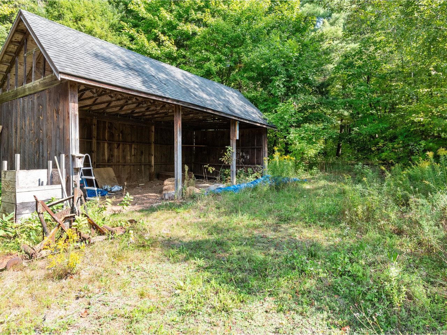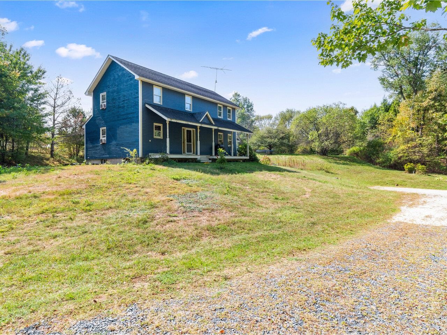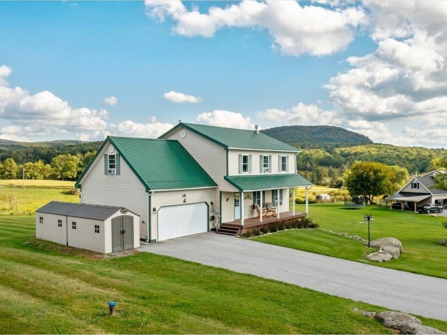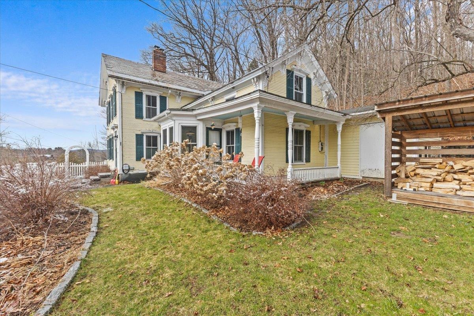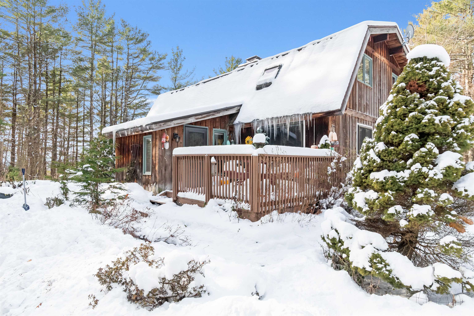1 of 26
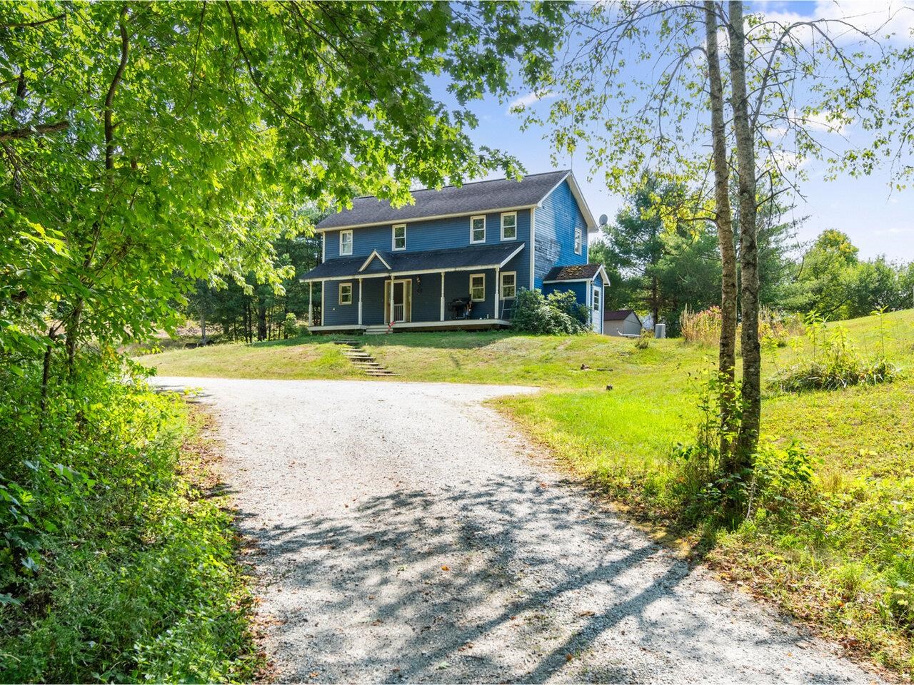
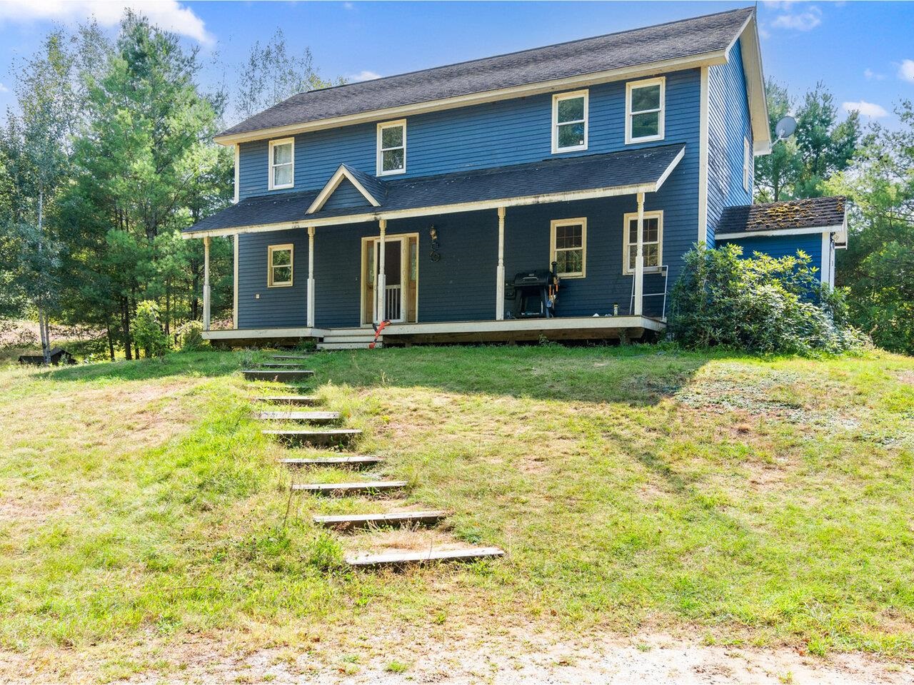
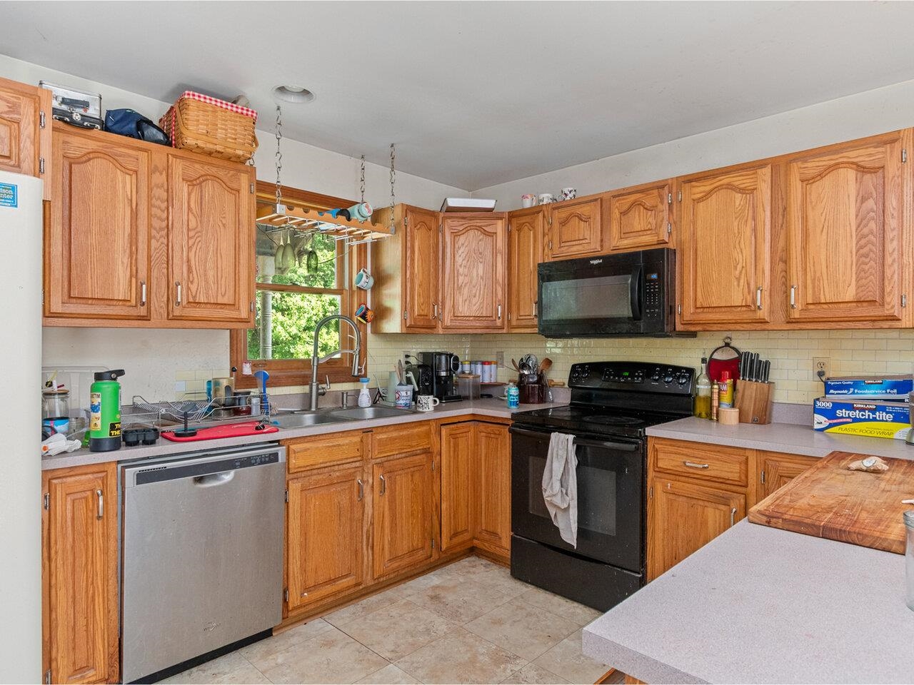
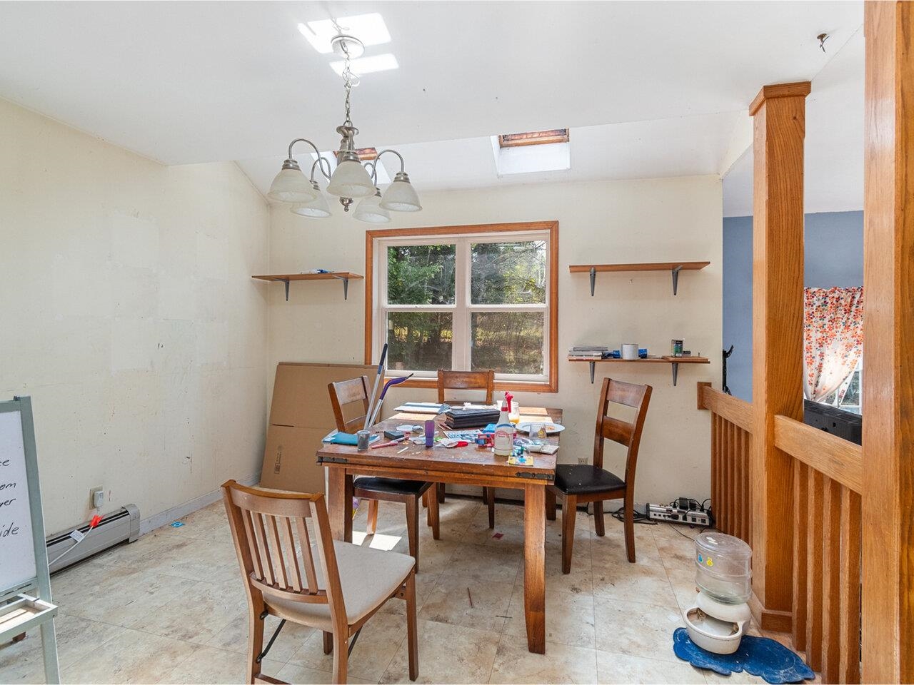
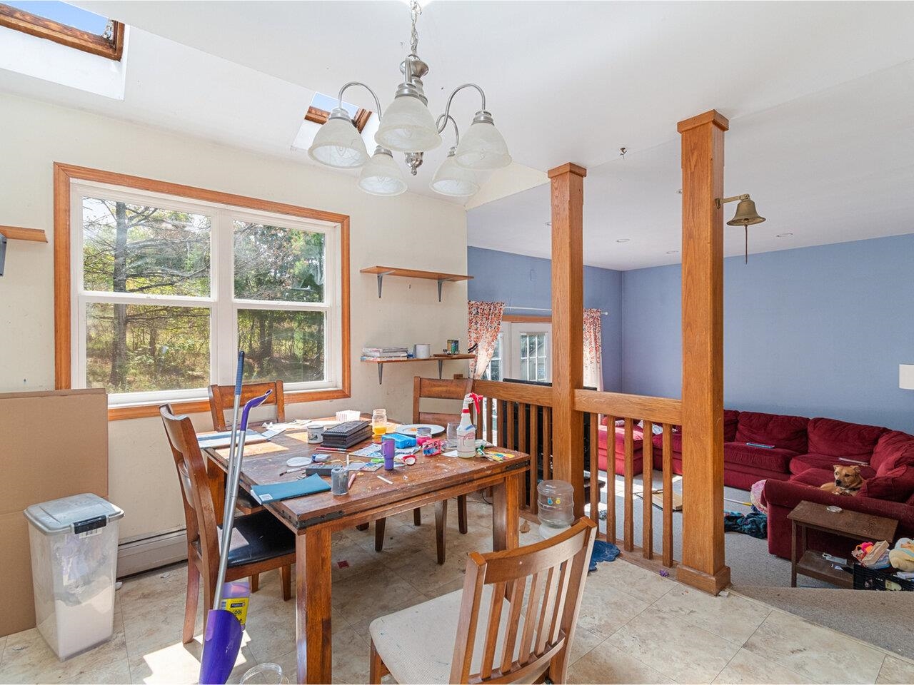
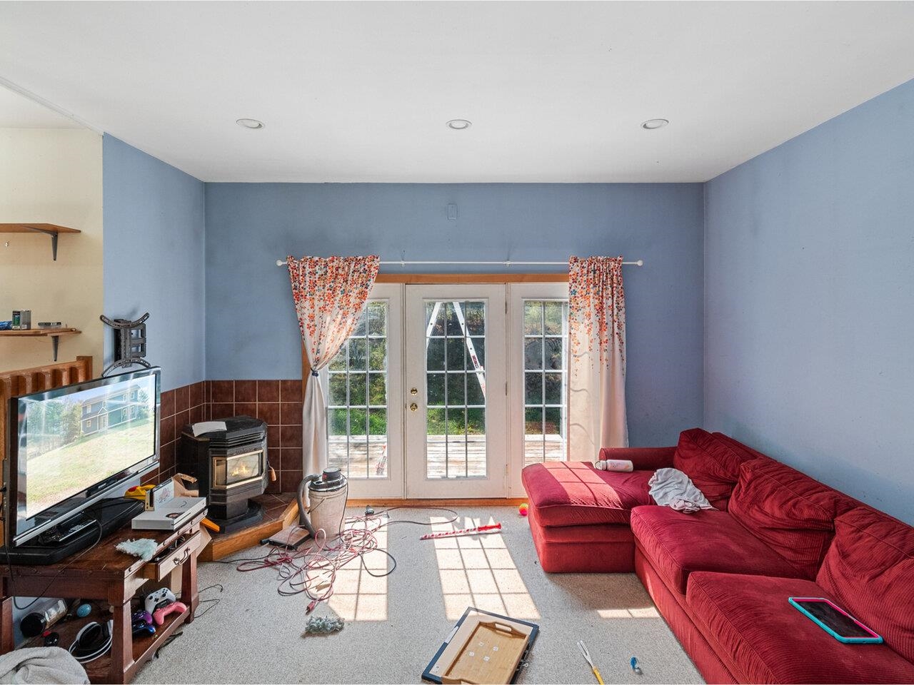
General Property Information
- Property Status:
- Active Under Contract
- Price:
- $509, 000
- Assessed:
- $0
- Assessed Year:
- County:
- VT-Chittenden
- Acres:
- 28.40
- Property Type:
- Single Family
- Year Built:
- 1991
- Agency/Brokerage:
- Sarah Harrington
Coldwell Banker Hickok and Boardman - Bedrooms:
- 4
- Total Baths:
- 2
- Sq. Ft. (Total):
- 2334
- Tax Year:
- 2025
- Taxes:
- $7, 566
- Association Fees:
Set on a 28.4-acre lot, this 4-bedroom, 2-bathroom is ready for your personal renovation touches and offers space, privacy, and endless possibilities. Inside, you’ll find a bright sunken living room warmed by an efficient pellet stove - perfect for cozy evenings. The property includes a two-car garage with storage above, offering potential to finish into additional living space, a studio, or even explore adding additional septic for a possible short-term-rental. Behind the garage, you’ll find a large pole barn, an orchard with eight apple trees, shed, and mature landscaping that enhances the landscape. Located on a private drive shared with only one other home, this setting is ideal for peace and quiet. Outdoor enthusiasts will appreciate the property’s suitability for ATV riding, cross-country skiing, and hunting. Peaceful rivers run through the land, which can be more easily accessed with a little extra mowing and landscaping. Evenings are made magical around the fire pit, with clear skies perfect for stargazing. Whether you’re looking to create your dream country retreat or invest in a renovation project with incredible land value, this property delivers both potential and adventure. This property is located only 24 minutes to restaurants and shopping in vibrant St. Albans City, and a 43-minute commute into Burlington.
Interior Features
- # Of Stories:
- 2
- Sq. Ft. (Total):
- 2334
- Sq. Ft. (Above Ground):
- 1904
- Sq. Ft. (Below Ground):
- 430
- Sq. Ft. Unfinished:
- 545
- Rooms:
- 12
- Bedrooms:
- 4
- Baths:
- 2
- Interior Desc:
- Ceiling Fan, Dining Area, Draperies, Kitchen/Dining, Laundry Hook-ups, Natural Light, Skylight, Indoor Storage, Programmable Thermostat, Basement Laundry
- Appliances Included:
- Dishwasher, Dryer, Microwave, Electric Range, Refrigerator, Washer
- Flooring:
- Carpet, Laminate, Tile, Vinyl
- Heating Cooling Fuel:
- Water Heater:
- Basement Desc:
- Full, Exterior Stairs, Interior Stairs, Storage Space, Exterior Access
Exterior Features
- Style of Residence:
- Colonial
- House Color:
- Blue
- Time Share:
- No
- Resort:
- Exterior Desc:
- Exterior Details:
- Barn, Deck, Garden Space, Covered Porch, Shed, Storage
- Amenities/Services:
- Land Desc.:
- Country Setting, Wooded
- Suitable Land Usage:
- Residential
- Roof Desc.:
- Shingle
- Driveway Desc.:
- Gravel
- Foundation Desc.:
- Concrete
- Sewer Desc.:
- 1000 Gallon, Concrete, Existing Leach Field, Leach Field On-Site, Private, Septic
- Garage/Parking:
- Yes
- Garage Spaces:
- 2
- Road Frontage:
- 0
Other Information
- List Date:
- 2025-09-12
- Last Updated:


