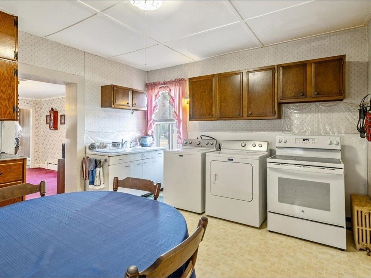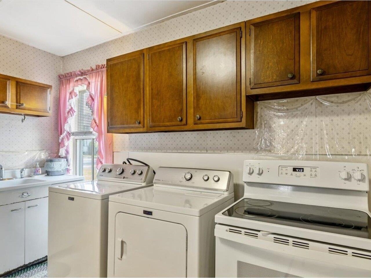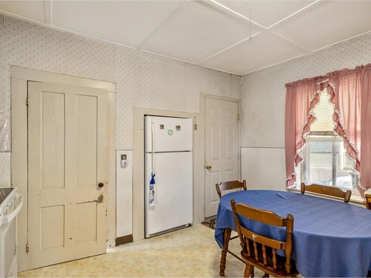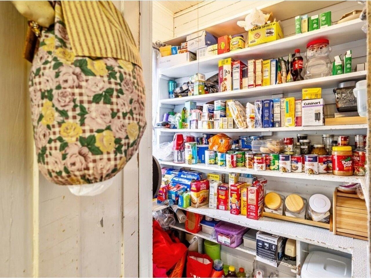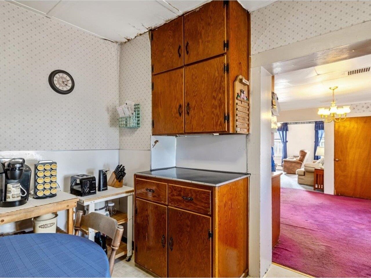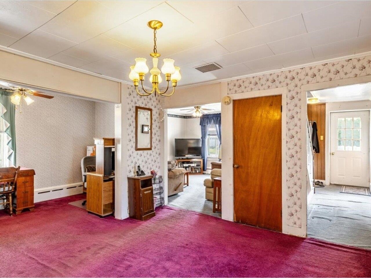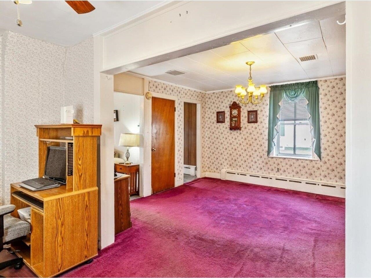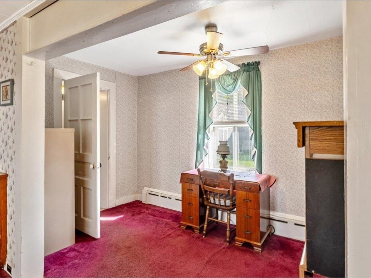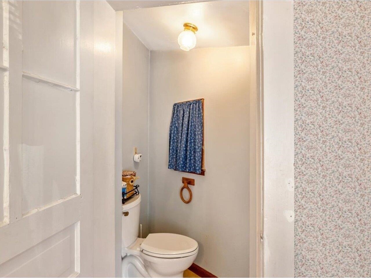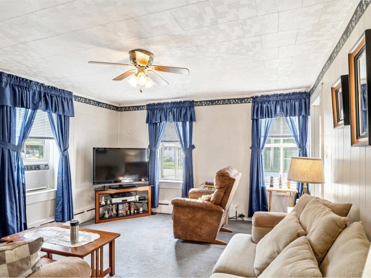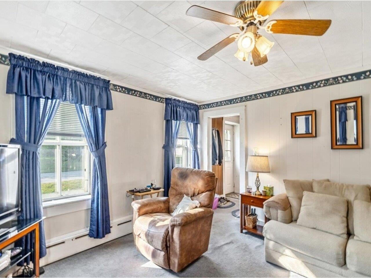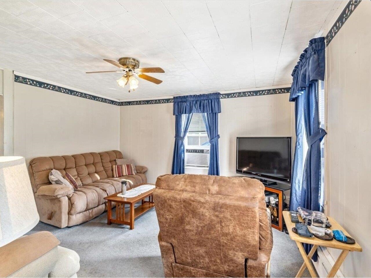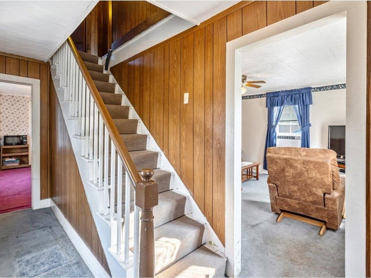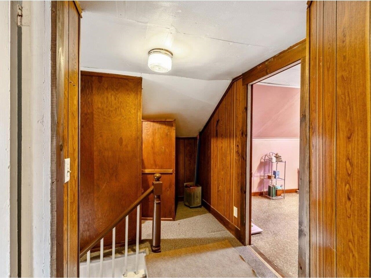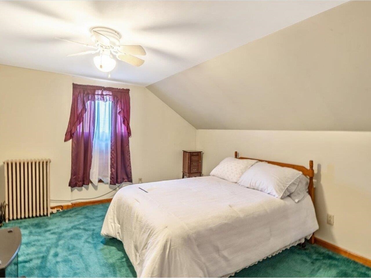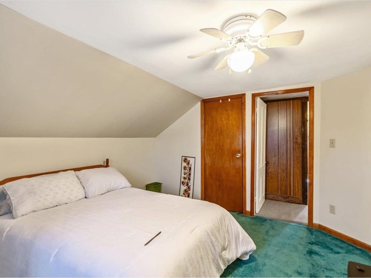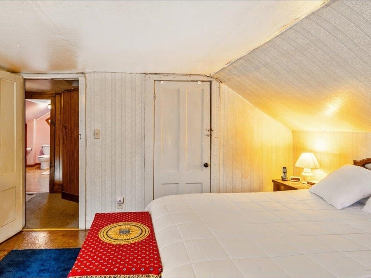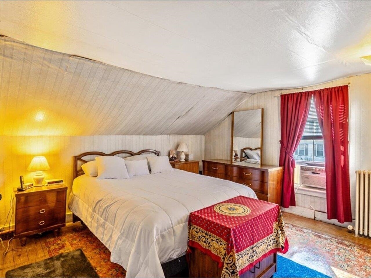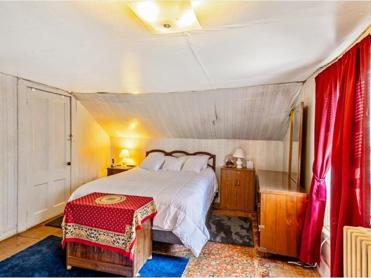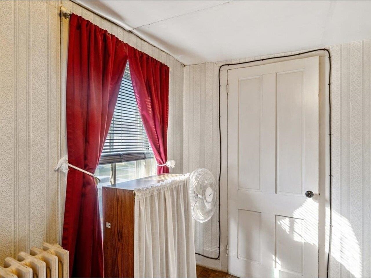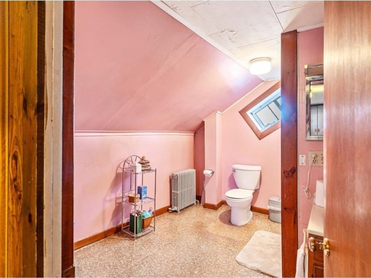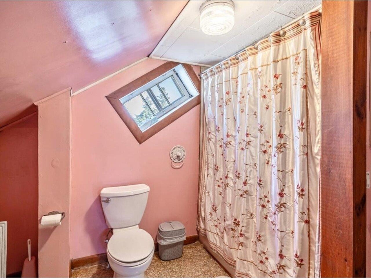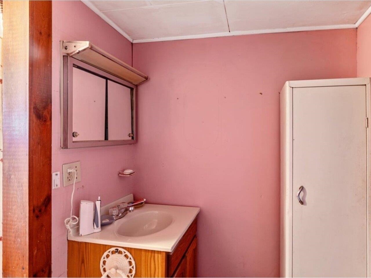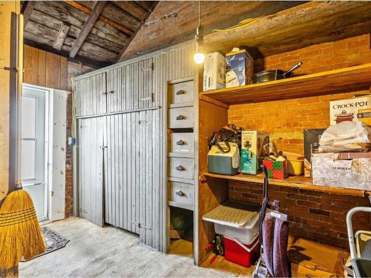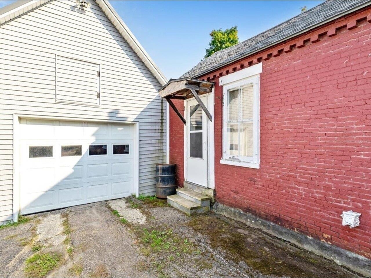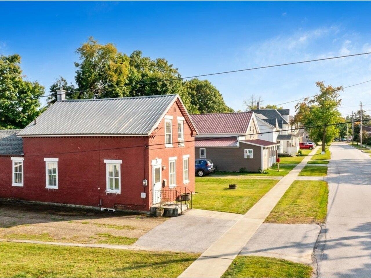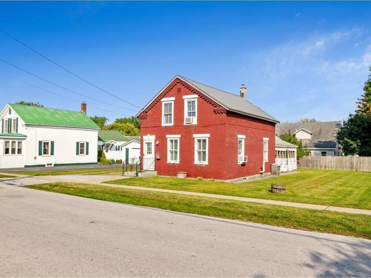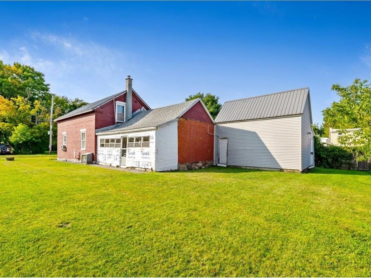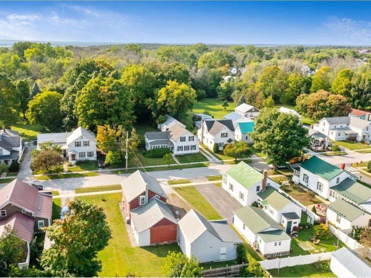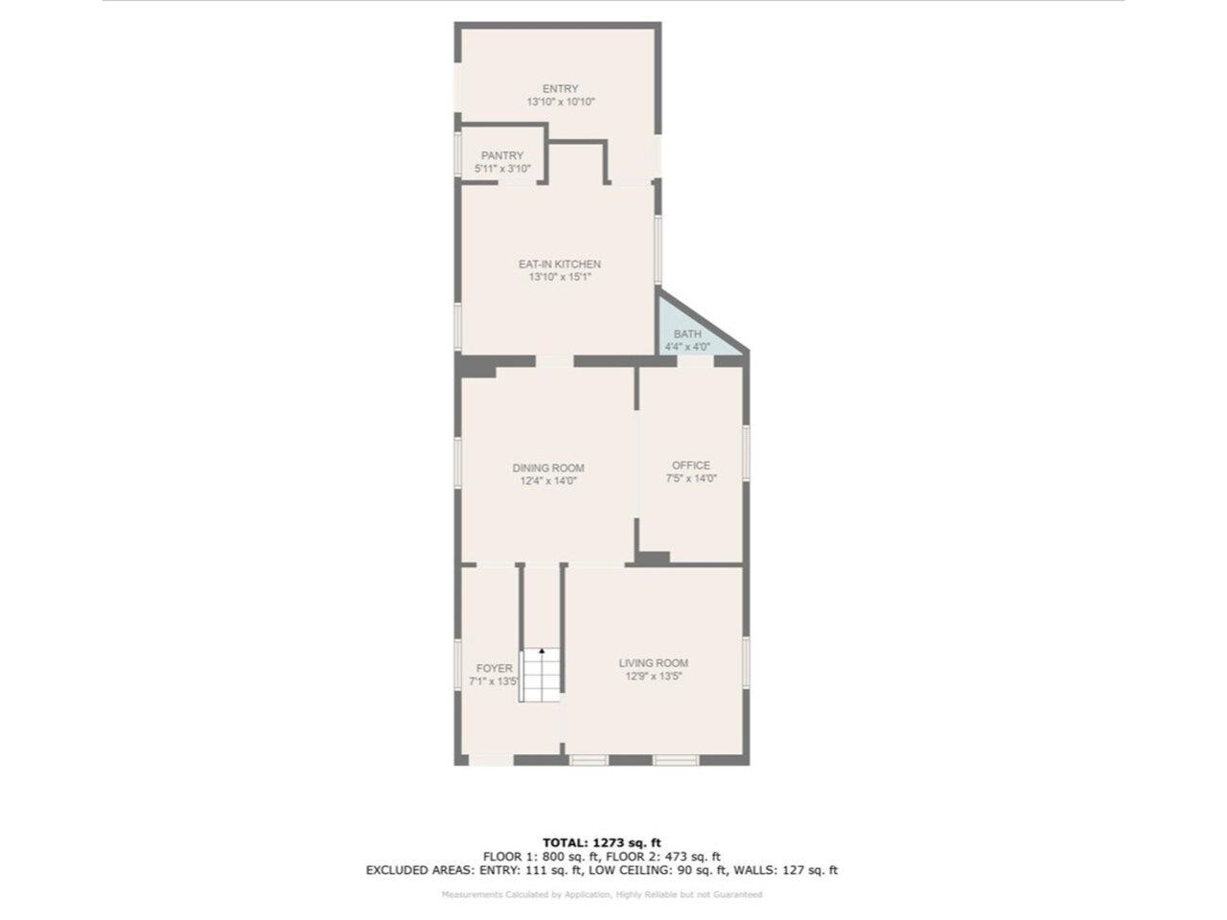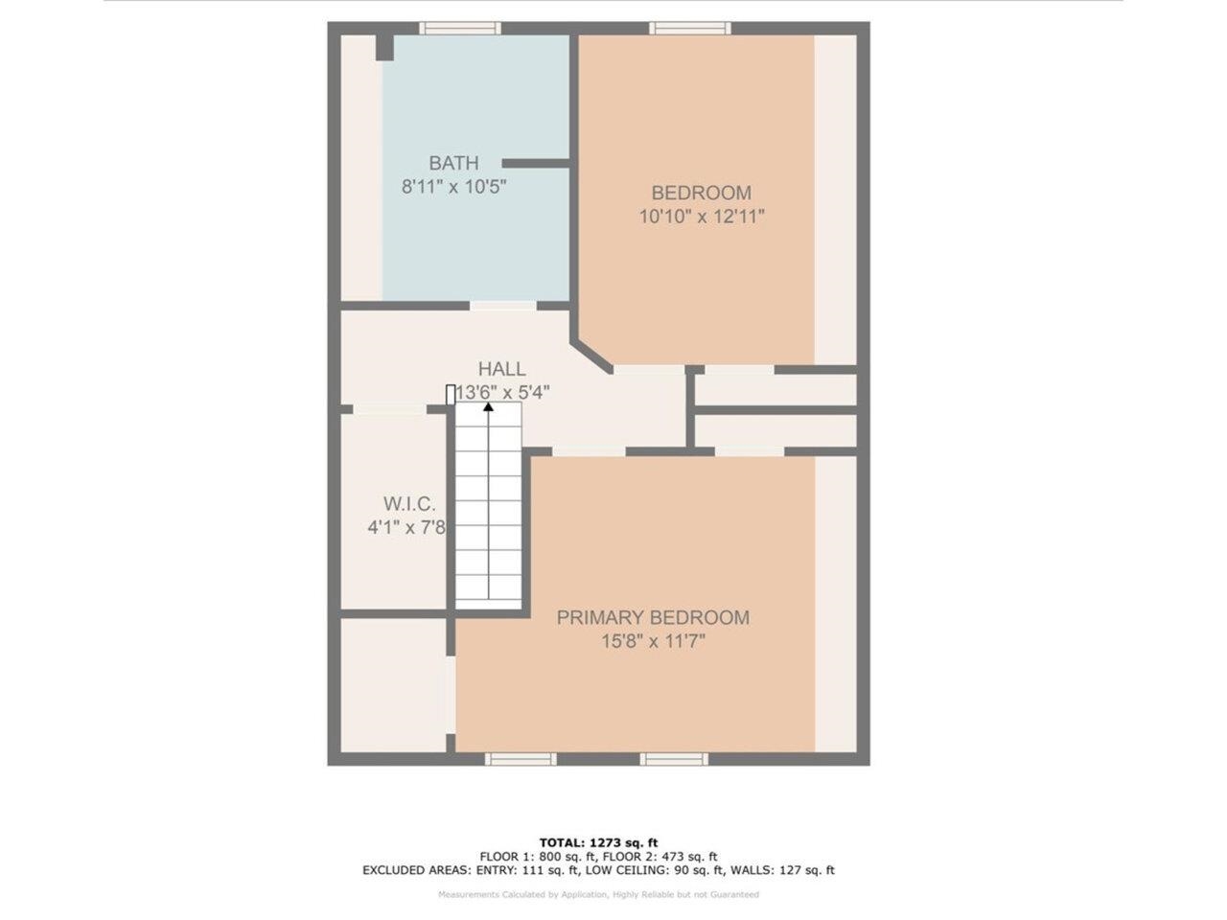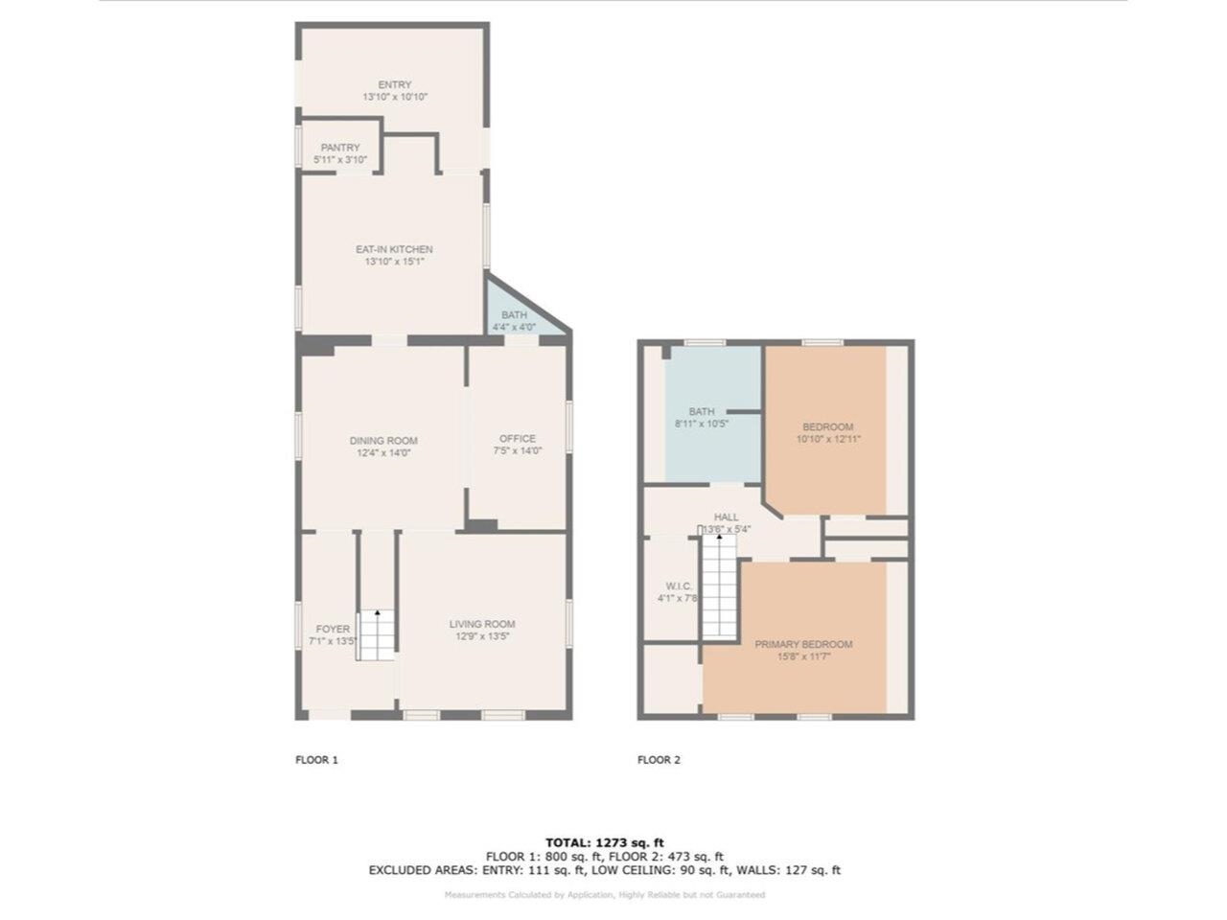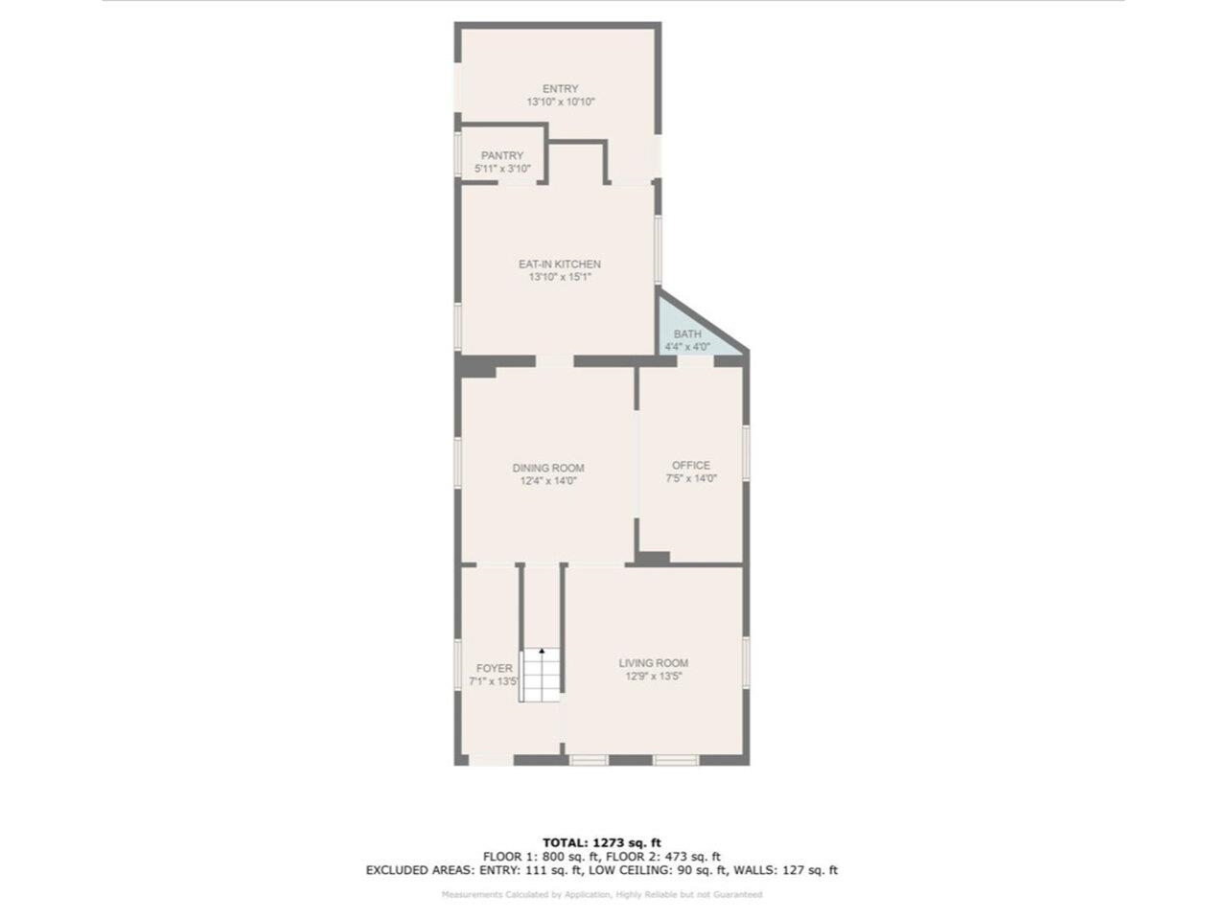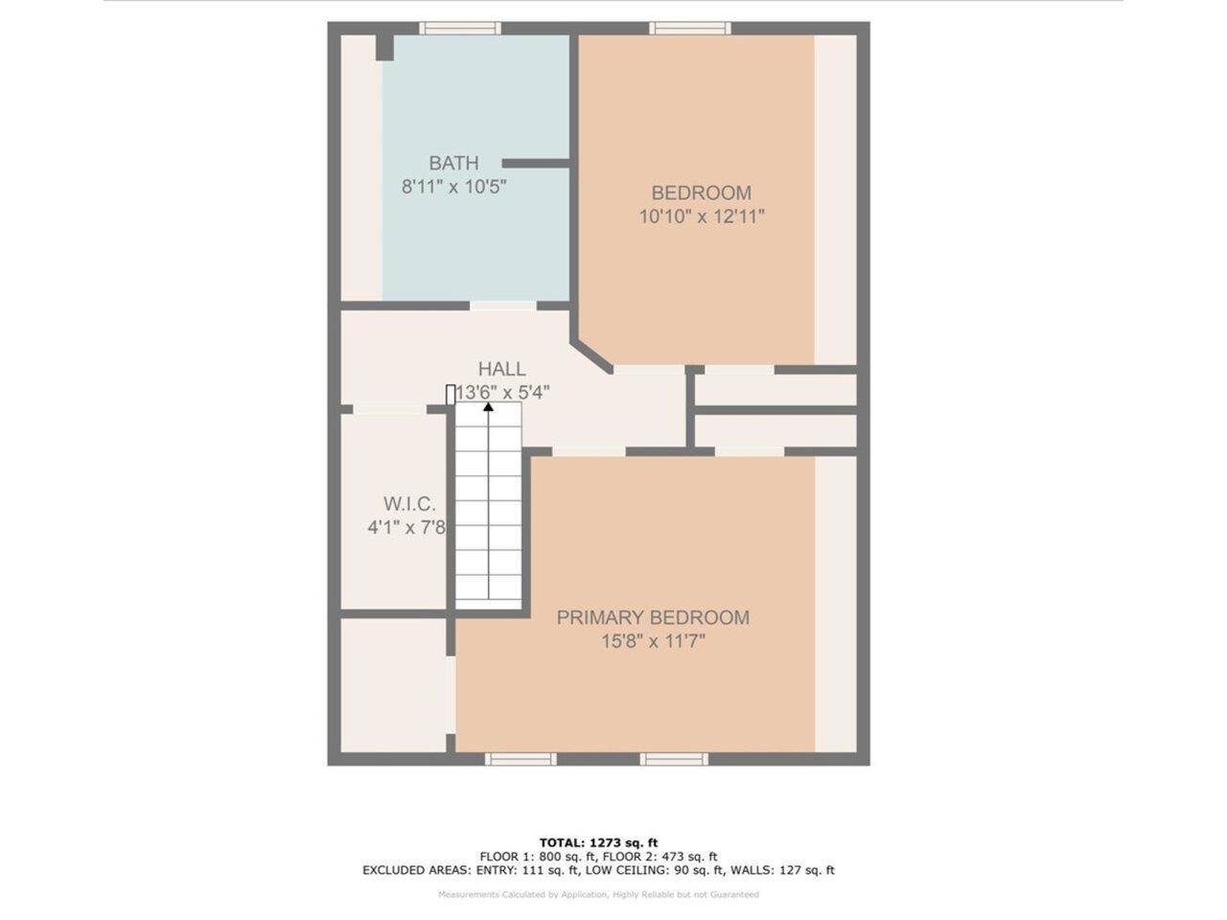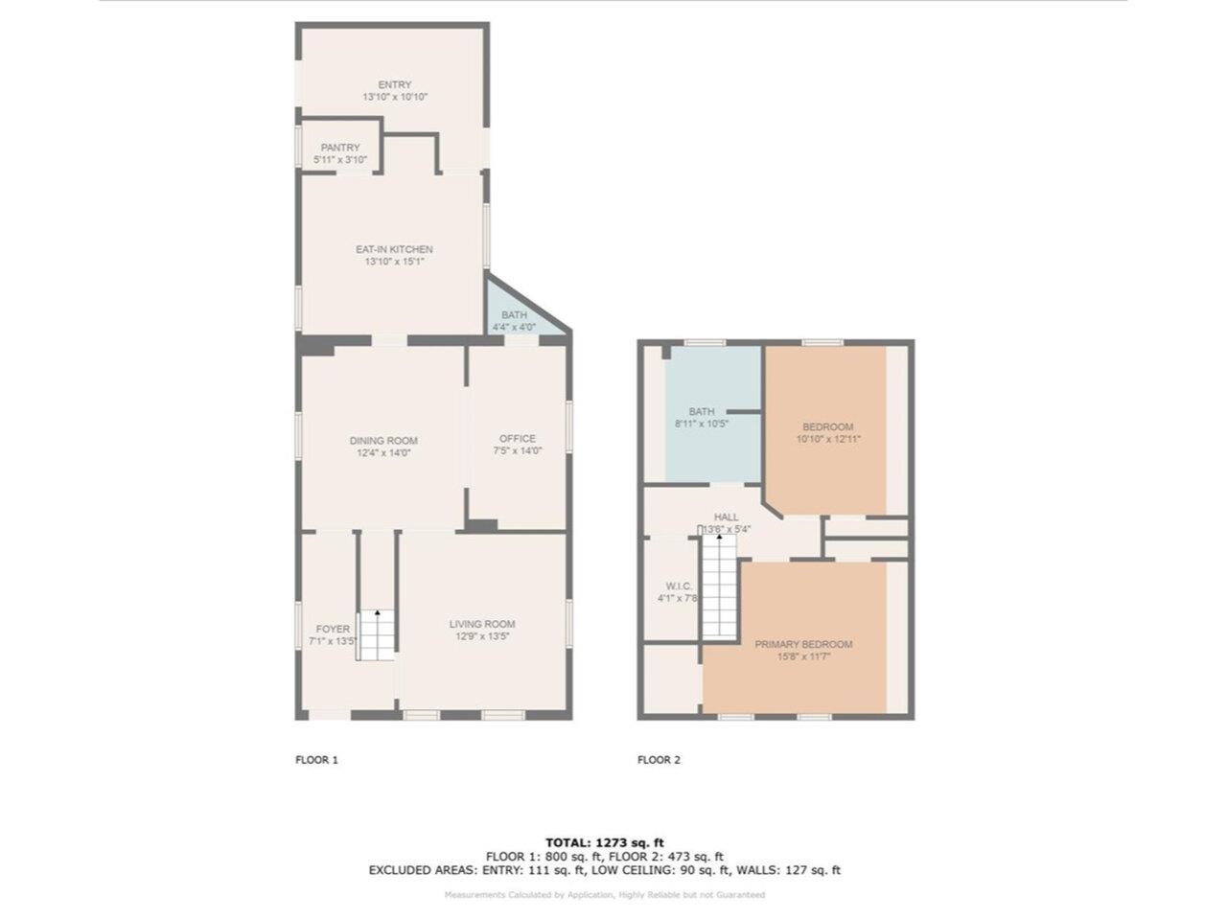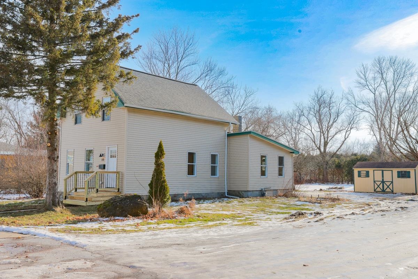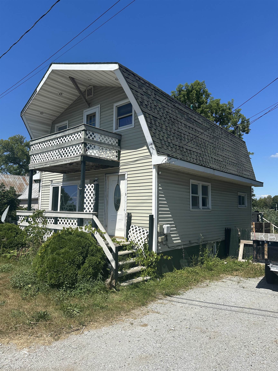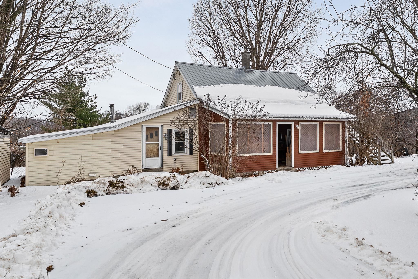1 of 41
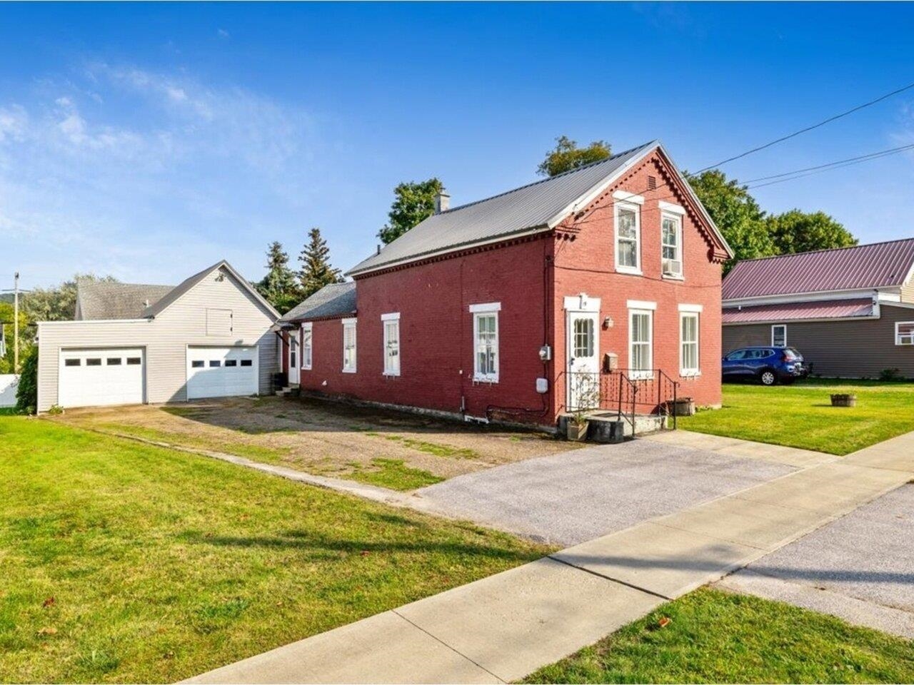
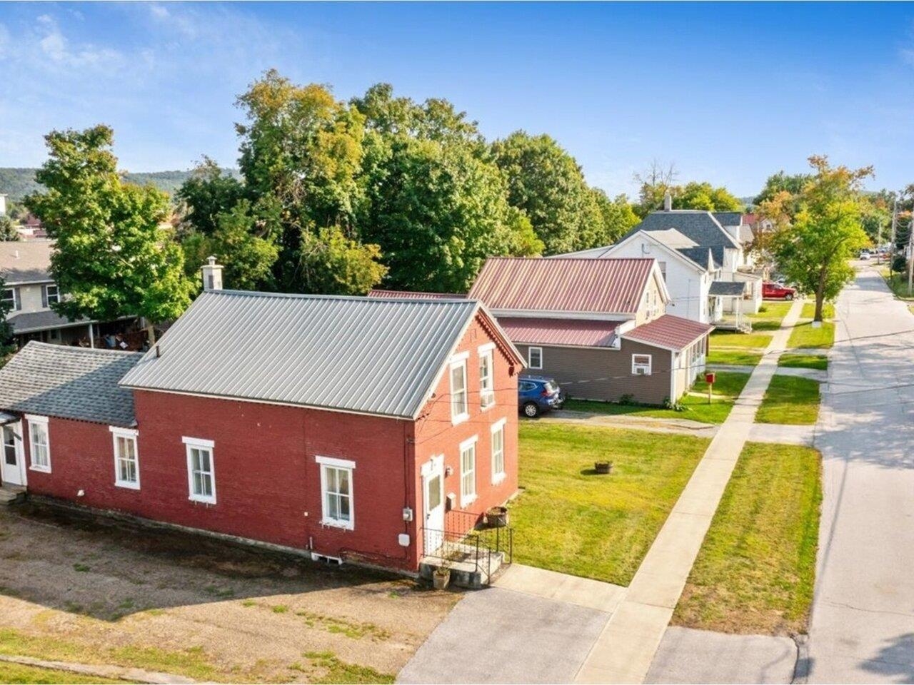
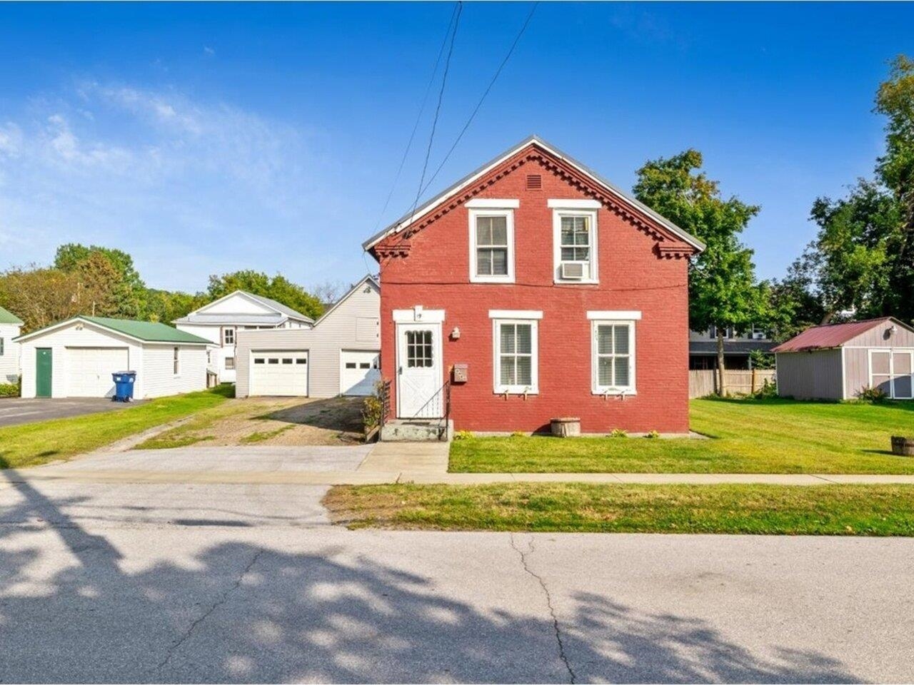
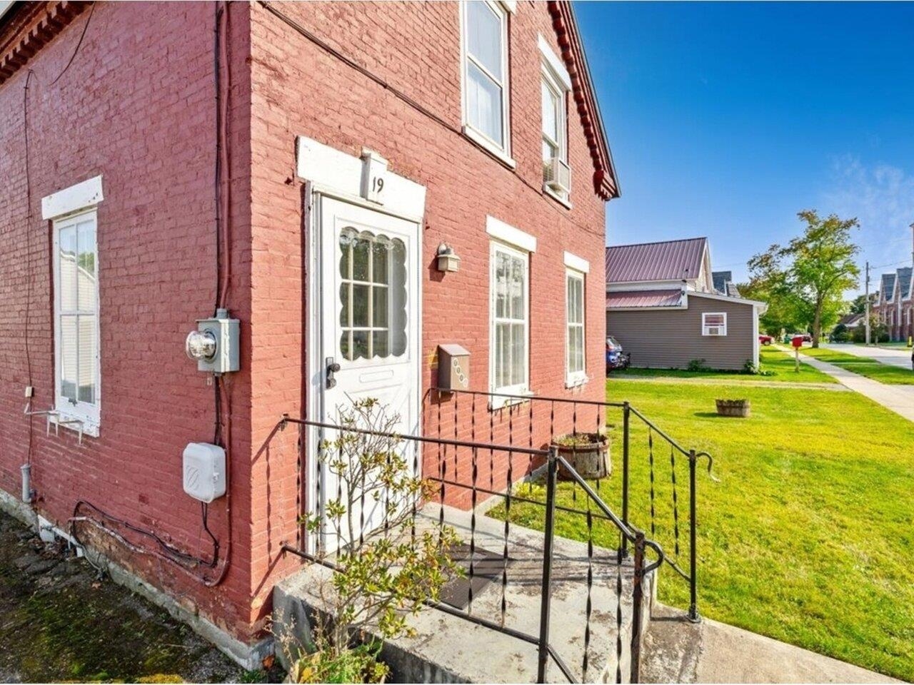
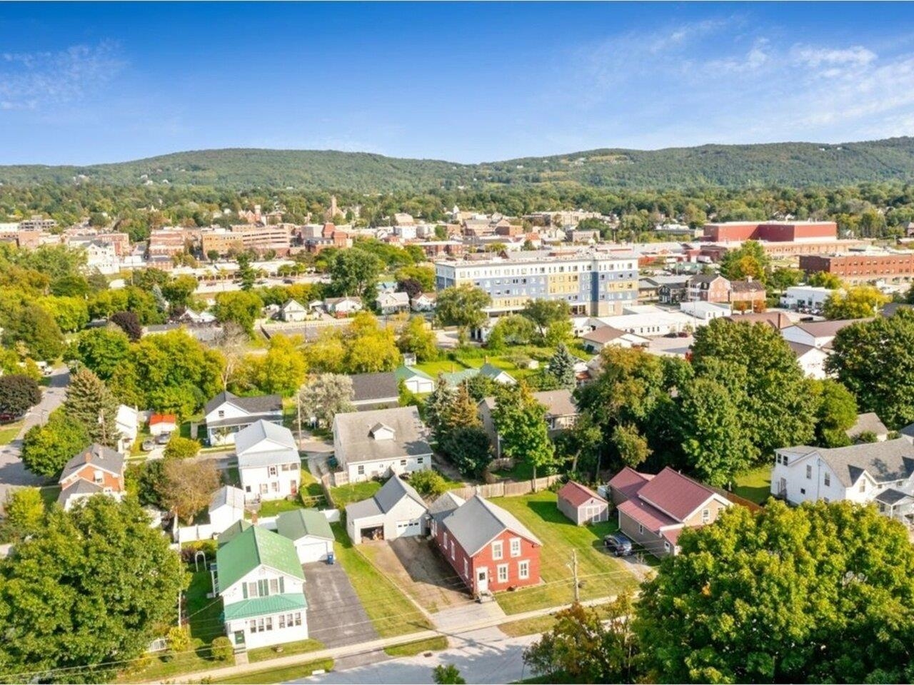
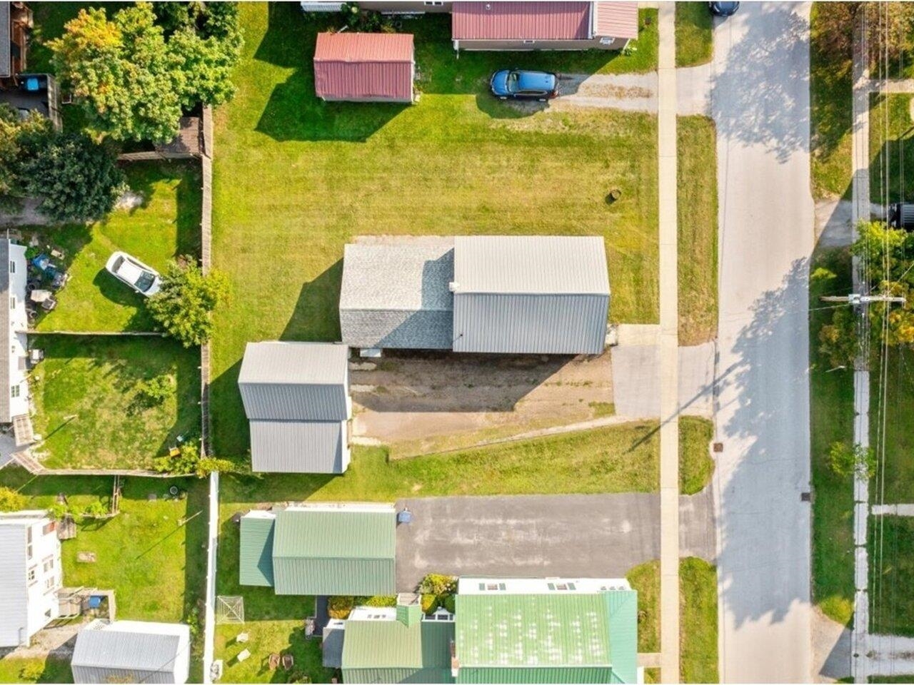
General Property Information
- Property Status:
- Active
- Price:
- $249, 995
- Assessed:
- $0
- Assessed Year:
- County:
- VT-Franklin
- Acres:
- 0.18
- Property Type:
- Single Family
- Year Built:
- 1900
- Agency/Brokerage:
- Nicole Broderick
Coldwell Banker Hickok and Boardman - Bedrooms:
- 2
- Total Baths:
- 2
- Sq. Ft. (Total):
- 1554
- Tax Year:
- 2025
- Taxes:
- $4, 854
- Association Fees:
Brimming with charm and opportunity, this beautiful St. Albans home is ready for its next chapter. Standing proud, 19 North Elm Street is a quaint, historic property - and for 55 years has been a foundational and unforgettable place to call home. A sense of pride and purpose is clear - and there are many more years of memories to be made here. A statement property, nestled on North Elm, the brick is stoic and steady, and a gorgeous stone foundation offers a clean, dry basement. Tended to with care and dedication over the years, the home is a blank canvas to make your own. The first floor features a wonderful kitchen, with a spacious pantry closet, and flows nicely into an oversized formal dining area. Off the dining room is a convenient office and 1-quarter bath - a usable and functional space to work or entertain. The front living room is sun-lit, cozy and the perfect spot to unwind. Upstairs features 2 large bedrooms (one of which has been newly sheet-rocked), a full bathroom, and fantastic walk-in storage space. Quaint, full of character, & incredibly close to all amenities, St. Albans City School, Houghton Park, and the St. Albans downtown area - this home is a gem and is ready for YOU to make it your own.
Interior Features
- # Of Stories:
- 1.5
- Sq. Ft. (Total):
- 1554
- Sq. Ft. (Above Ground):
- 1554
- Sq. Ft. (Below Ground):
- 0
- Sq. Ft. Unfinished:
- 660
- Rooms:
- 8
- Bedrooms:
- 2
- Baths:
- 2
- Interior Desc:
- Ceiling Fan, Dining Area, Kitchen/Dining, Kitchen/Family, Living/Dining, Natural Light, Natural Woodwork, Indoor Storage, Walk-in Closet, 1st Floor Laundry
- Appliances Included:
- Dryer, Freezer, Refrigerator, Washer, Electric Stove
- Flooring:
- Combination
- Heating Cooling Fuel:
- Water Heater:
- Basement Desc:
- Gravel, Unfinished, Basement Stairs
Exterior Features
- Style of Residence:
- Farmhouse, Historic Vintage
- House Color:
- Red
- Time Share:
- No
- Resort:
- Exterior Desc:
- Exterior Details:
- Garden Space, Outbuilding, Enclosed Porch, Storage
- Amenities/Services:
- Land Desc.:
- City Lot, Level, Sidewalks, In Town, Near Shopping, Neighborhood, Near Public Transportatn, Near School(s)
- Suitable Land Usage:
- Roof Desc.:
- Metal, Shingle
- Driveway Desc.:
- Paved
- Foundation Desc.:
- Stone
- Sewer Desc.:
- Public
- Garage/Parking:
- Yes
- Garage Spaces:
- 2
- Road Frontage:
- 0
Other Information
- List Date:
- 2025-09-12
- Last Updated:


