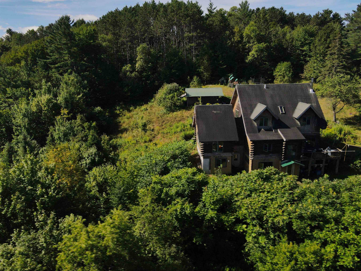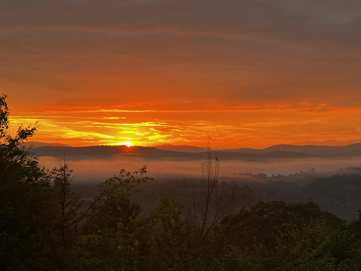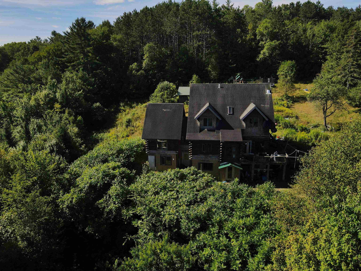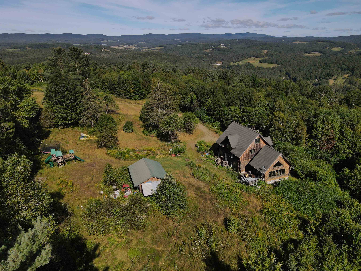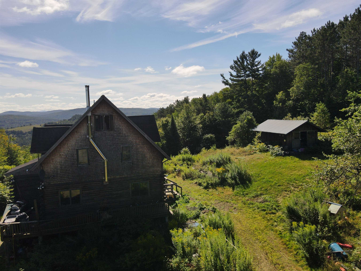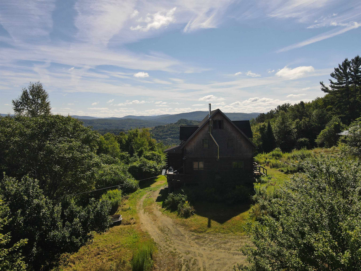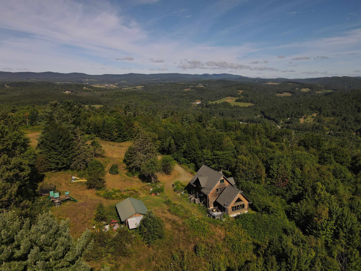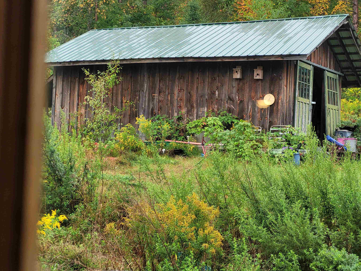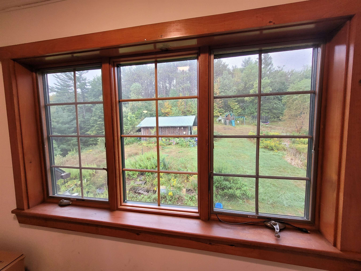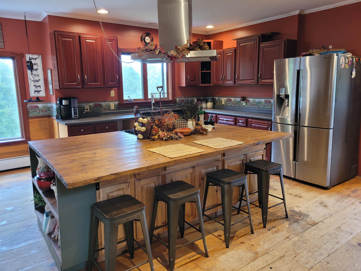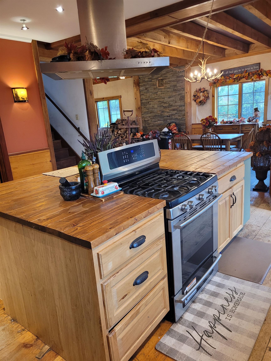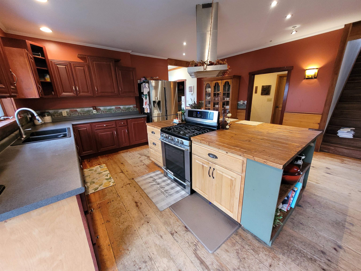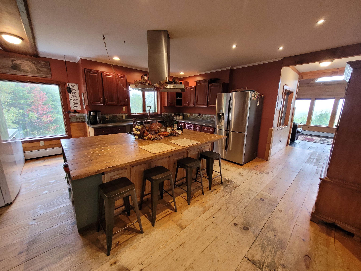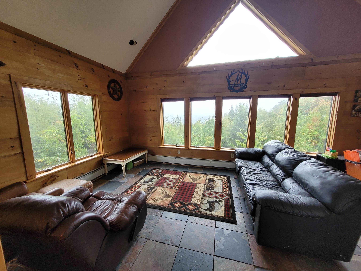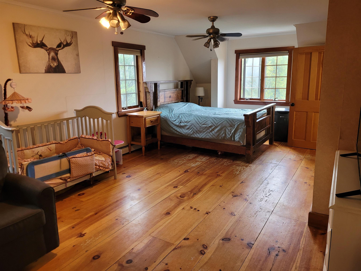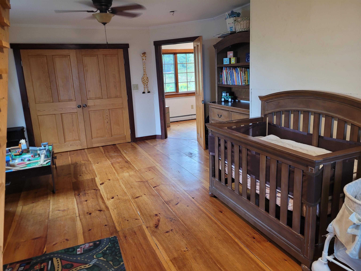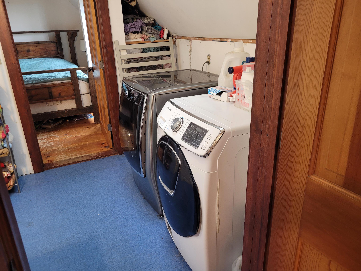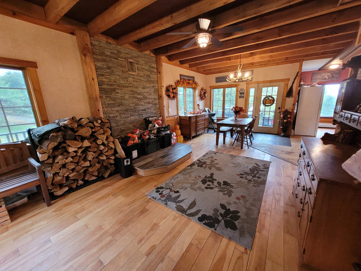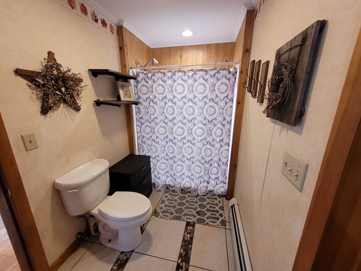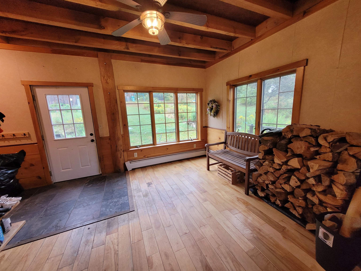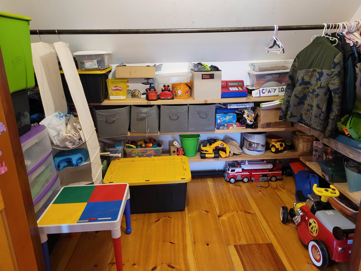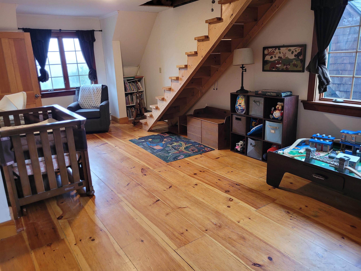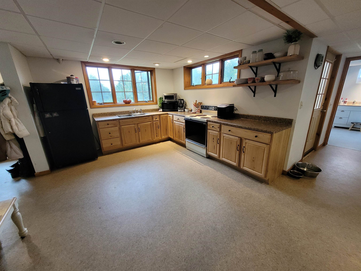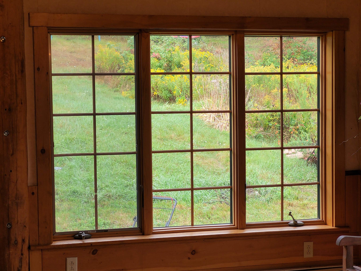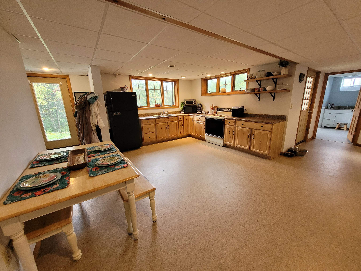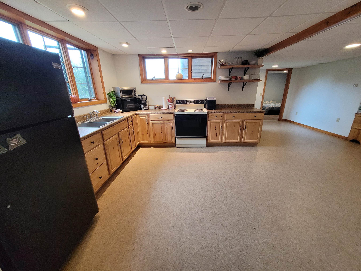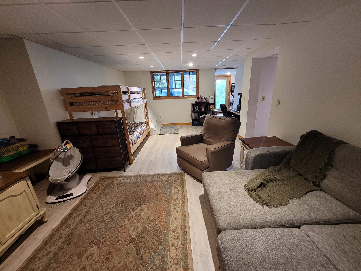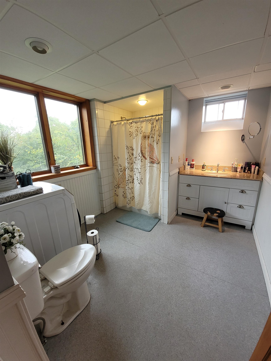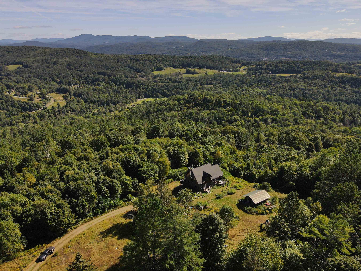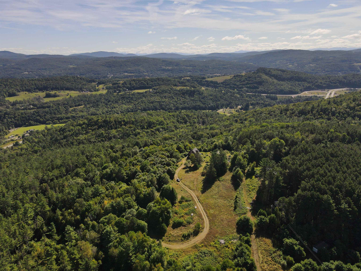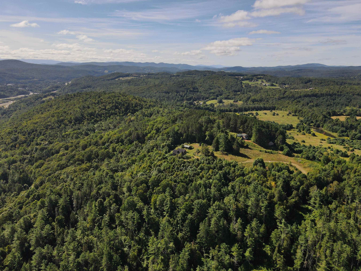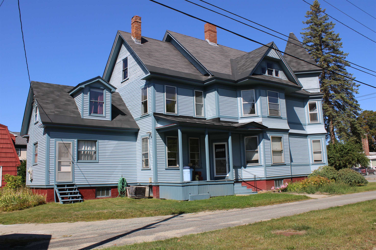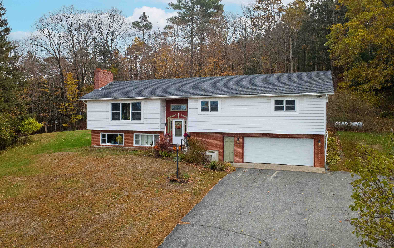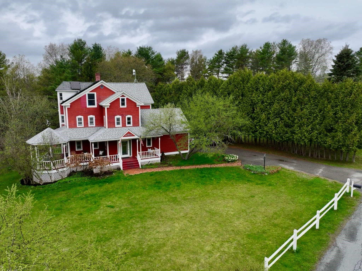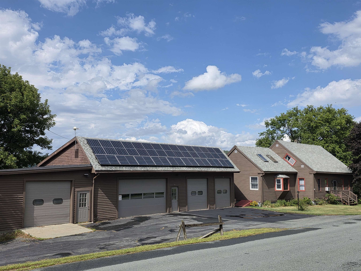1 of 37
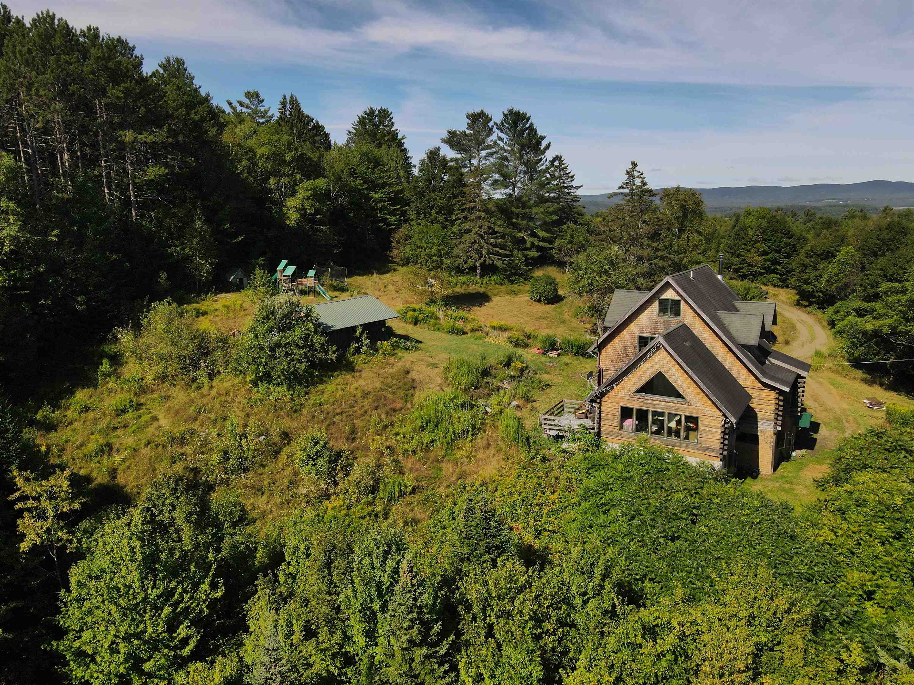
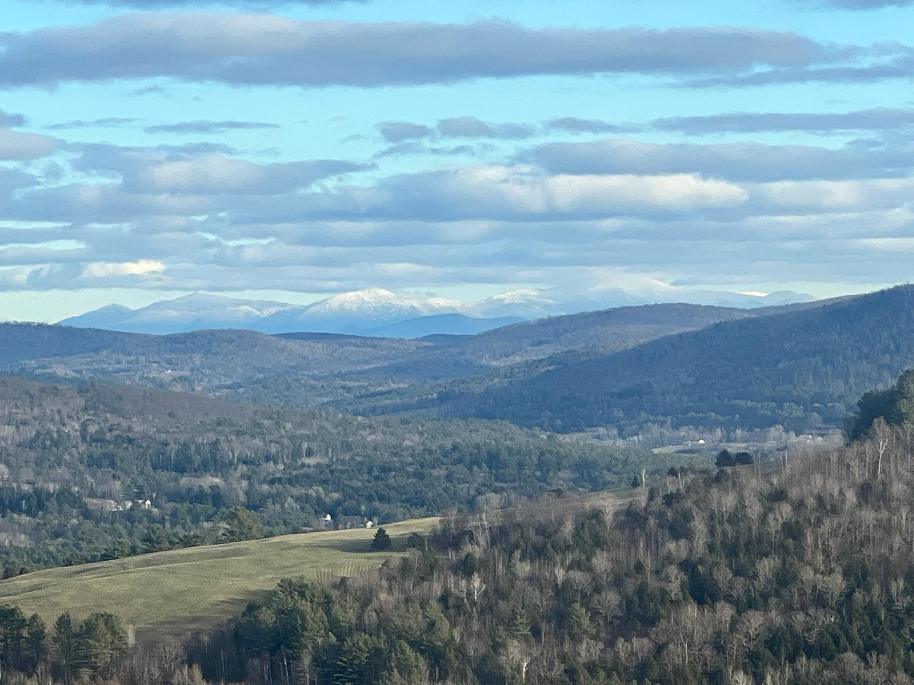
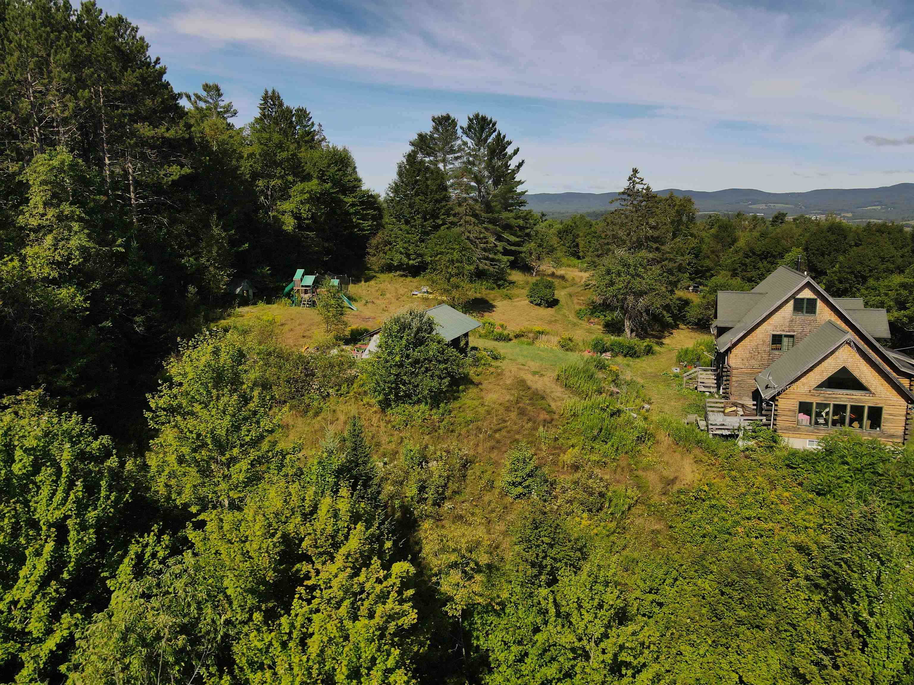
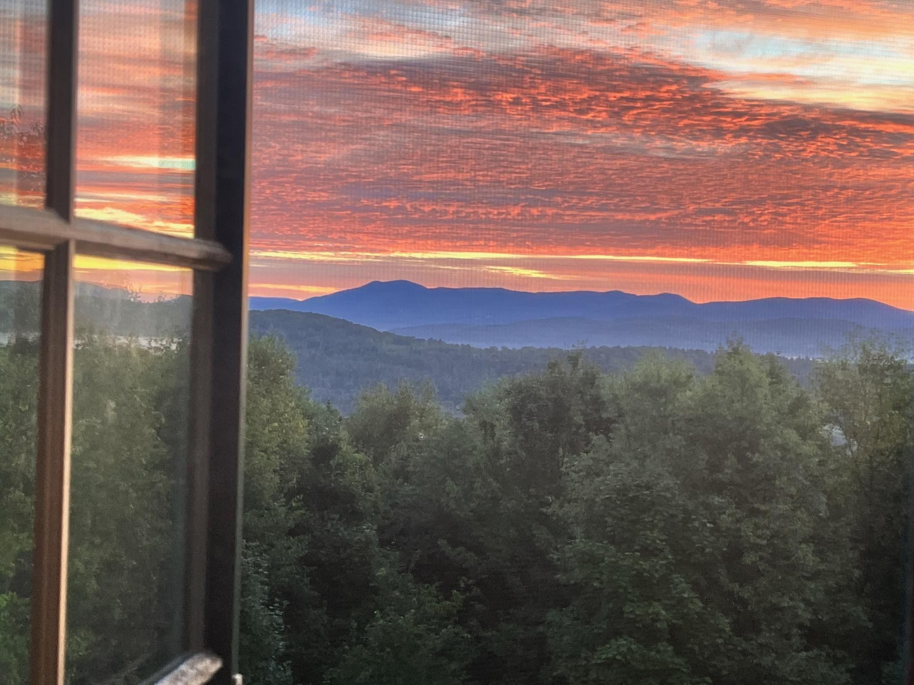
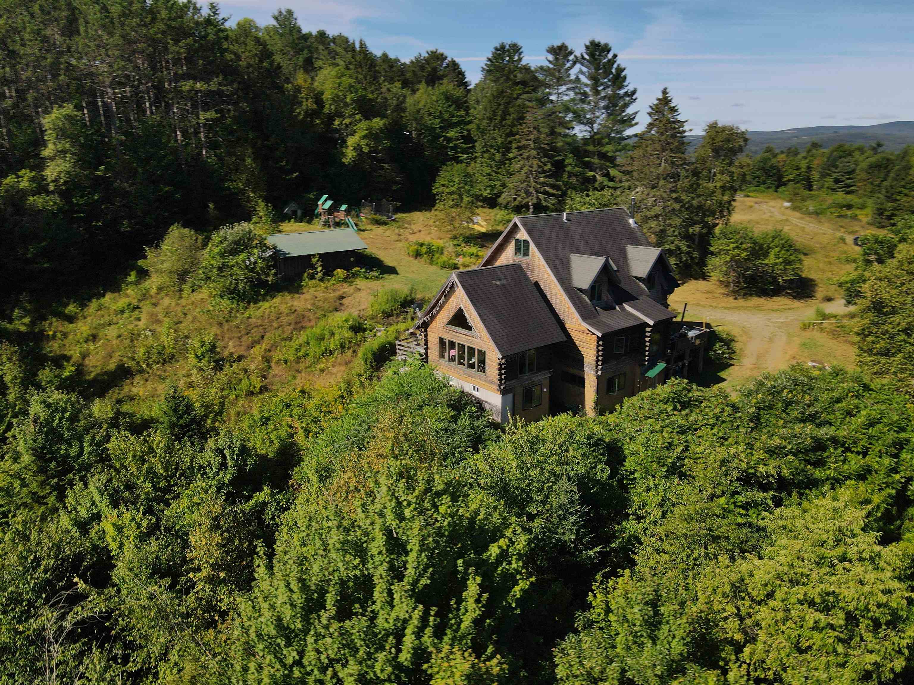
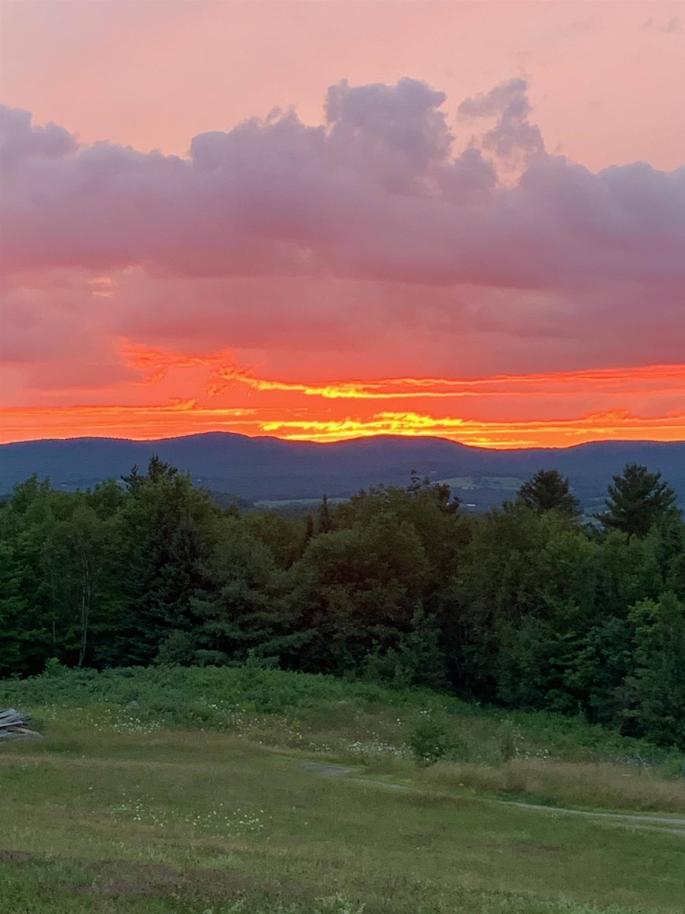
General Property Information
- Property Status:
- Active
- Price:
- $495, 000
- Assessed:
- $0
- Assessed Year:
- County:
- VT-Caledonia
- Acres:
- 68.41
- Property Type:
- Single Family
- Year Built:
- 2007
- Agency/Brokerage:
- Connie Sleath
Coldwell Banker LIFESTYLES - Bedrooms:
- 4
- Total Baths:
- 3
- Sq. Ft. (Total):
- 3214
- Tax Year:
- 2025
- Taxes:
- $5, 595
- Association Fees:
So much space in this 2007 log home built high on a mountain top. Views of Mt. Washington and Burke Mtn. Gorgeous sunrises and sunsets. 68.41+/- surveyed acres. The base of the lot boundries the Lamoille Valley Trail. Walk, bike, snowmobile, hunt all over the land. 4 Bedrooms, 3 Baths, Sunroom, decks, exposed beams, vaulted ceilings of this well built home match the natural setting of the outdoors. Utilize the 16X24 outbuilding and the chicken coop. Enjoy the established garden area and fruit trees. The home offers a ground level 1 bedroom, 3/4 Bath for in-laws, guests or possible income producing rental. The primary home is spacious and comfortable with plenty of room to spread out, work, play on multiple levels including an unnfinished attic space. See the floor plans. High School Choice. Very close to town, Burke Mtn, Kingdom Trails and more. 48 Hour notice. NO DRIVE BYS. The private road had damage during last years rains. Repair is starting soon but for now it is strongly recommended to drive a high clearance SUV or truck. Boundry line starts at the gate.
Interior Features
- # Of Stories:
- 3.5
- Sq. Ft. (Total):
- 3214
- Sq. Ft. (Above Ground):
- 3214
- Sq. Ft. (Below Ground):
- 0
- Sq. Ft. Unfinished:
- 0
- Rooms:
- 10
- Bedrooms:
- 4
- Baths:
- 3
- Interior Desc:
- Cathedral Ceiling, Ceiling Fan, Dining Area, Hearth, In-Law Suite, Kitchen Island, Kitchen/Dining, Primary BR w/ BA, Natural Light, Natural Woodwork, Vaulted Ceiling, Walk-in Closet, Wood Stove Hook-up, 1st Floor Laundry, 2nd Floor Laundry
- Appliances Included:
- Dishwasher, Dryer, Range Hood, Gas Range, Refrigerator, Washer, Domestic Water Heater, Propane Water Heater, Exhaust Fan, Vented Exhaust Fan
- Flooring:
- Ceramic Tile, Softwood, Vinyl
- Heating Cooling Fuel:
- Water Heater:
- Basement Desc:
Exterior Features
- Style of Residence:
- Contemporary, Log, Multi-Level, Walkout Lower Level
- House Color:
- Natural
- Time Share:
- No
- Resort:
- Exterior Desc:
- Exterior Details:
- Deck, Garden Space, Natural Shade, Outbuilding, Playground, Double Pane Window(s), Poultry Coop
- Amenities/Services:
- Land Desc.:
- Country Setting, Hilly, Mountain View, Orchards, Rolling, Sloping, View, Wooded, Mountain, Near Shopping, Near Skiing, Near Snowmobile Trails, Rural, Near School(s)
- Suitable Land Usage:
- Roof Desc.:
- Asphalt Shingle
- Driveway Desc.:
- Gravel
- Foundation Desc.:
- Concrete
- Sewer Desc.:
- Leach Field, Private, Septic
- Garage/Parking:
- No
- Garage Spaces:
- 0
- Road Frontage:
- 0
Other Information
- List Date:
- 2025-09-11
- Last Updated:


