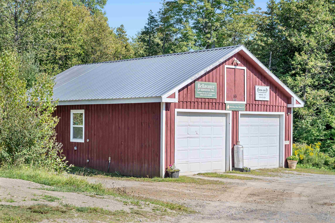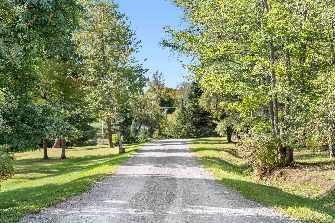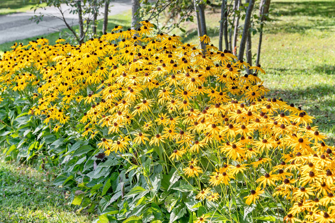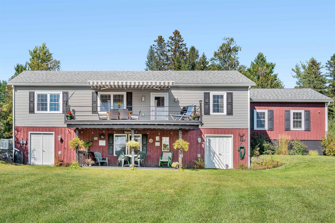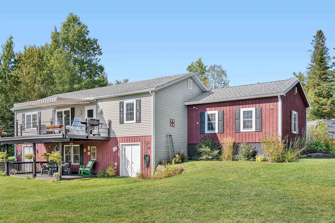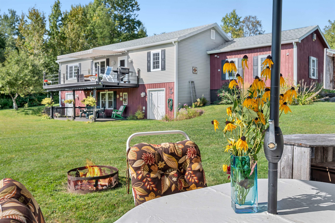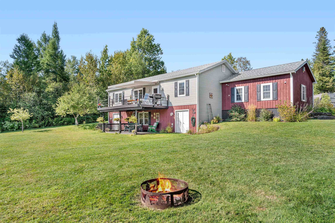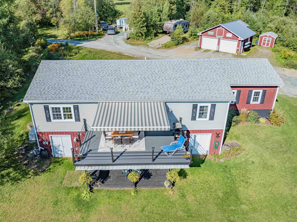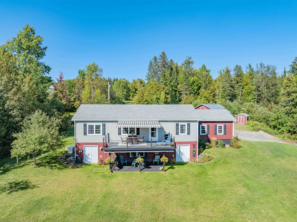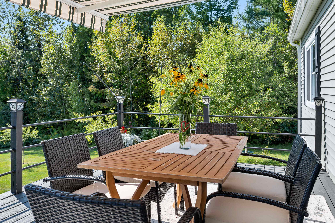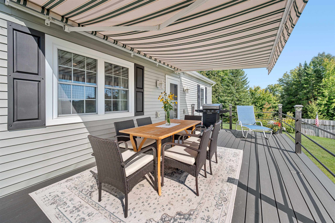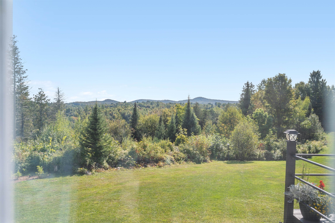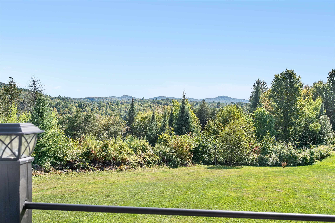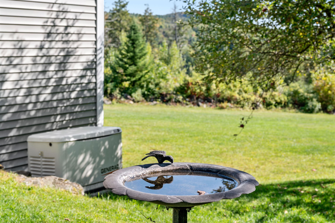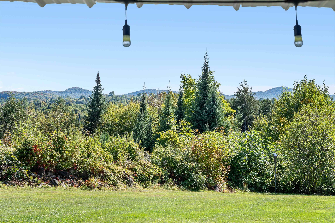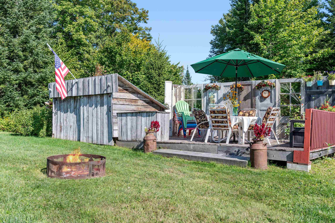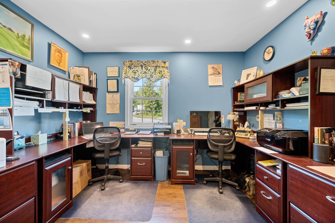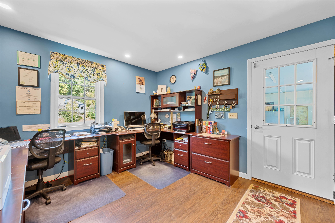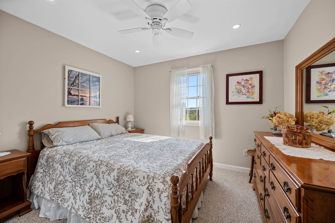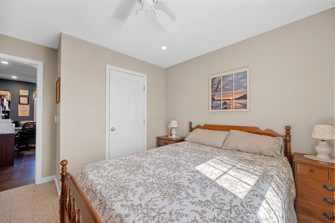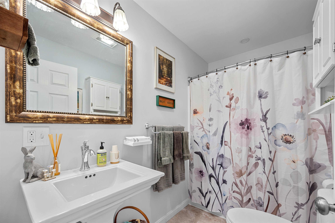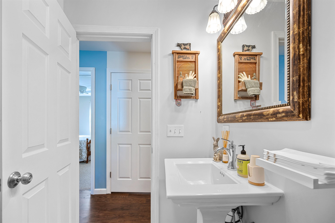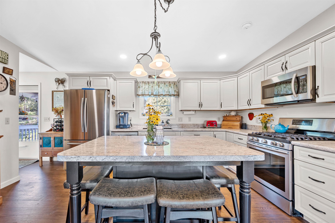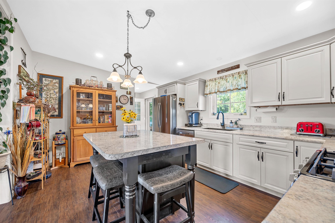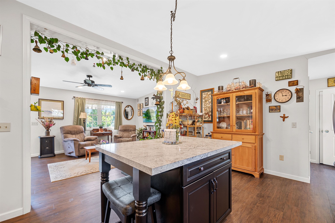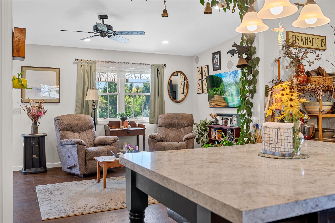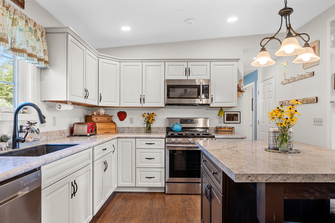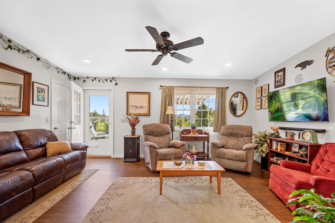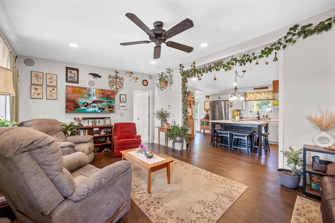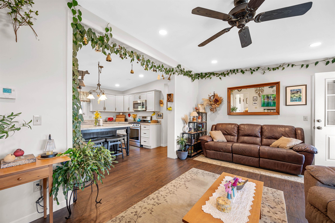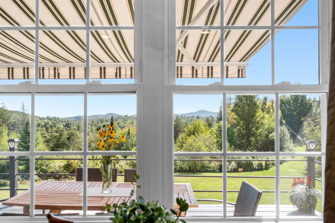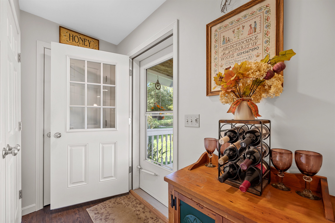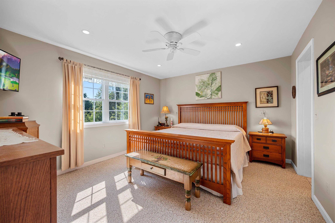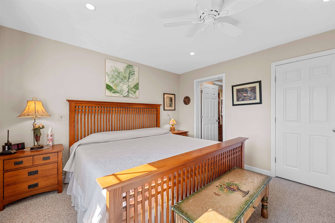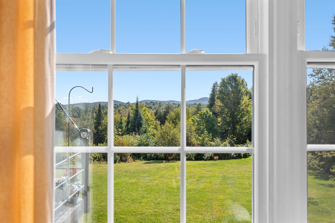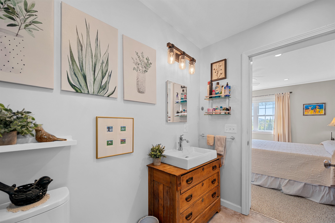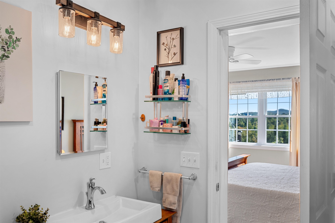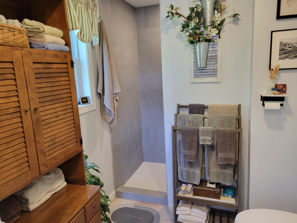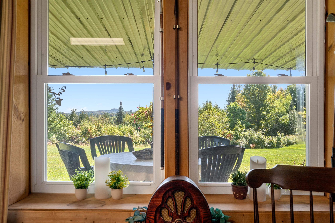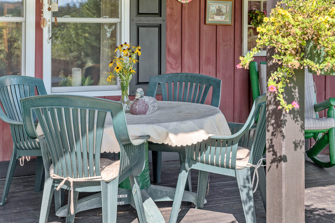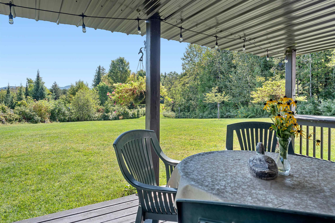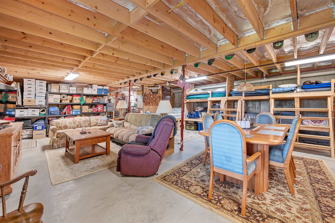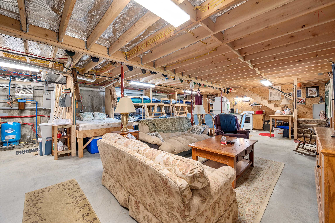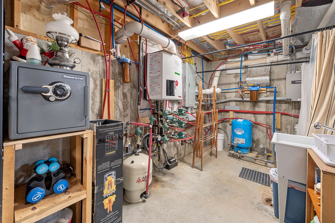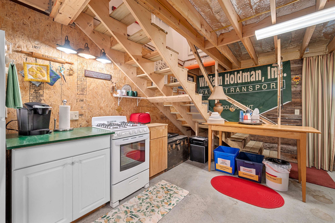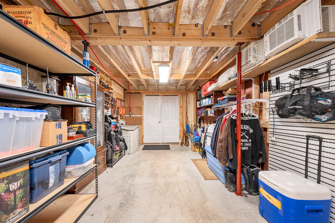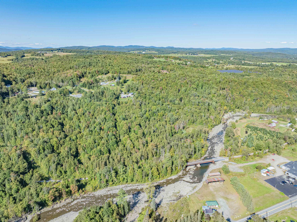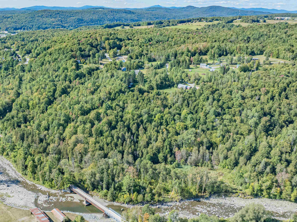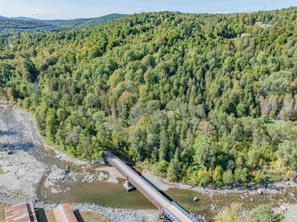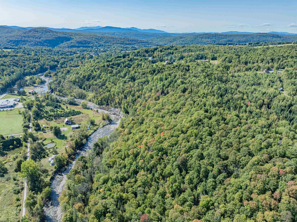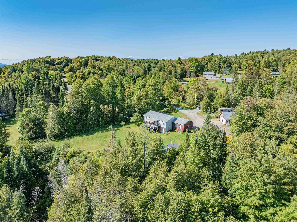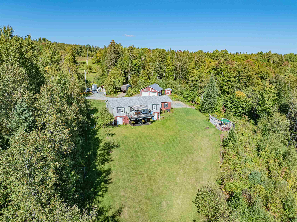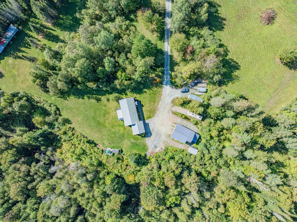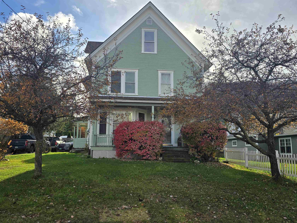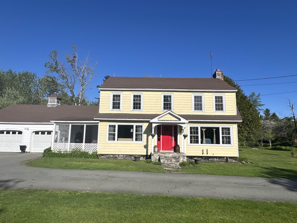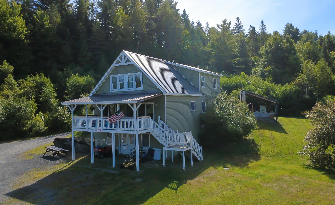1 of 59
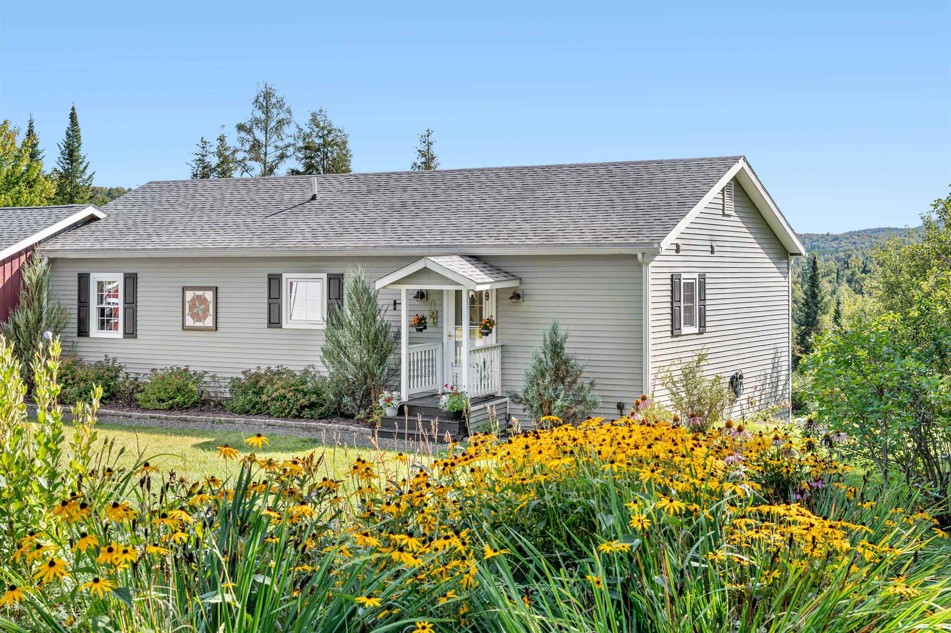
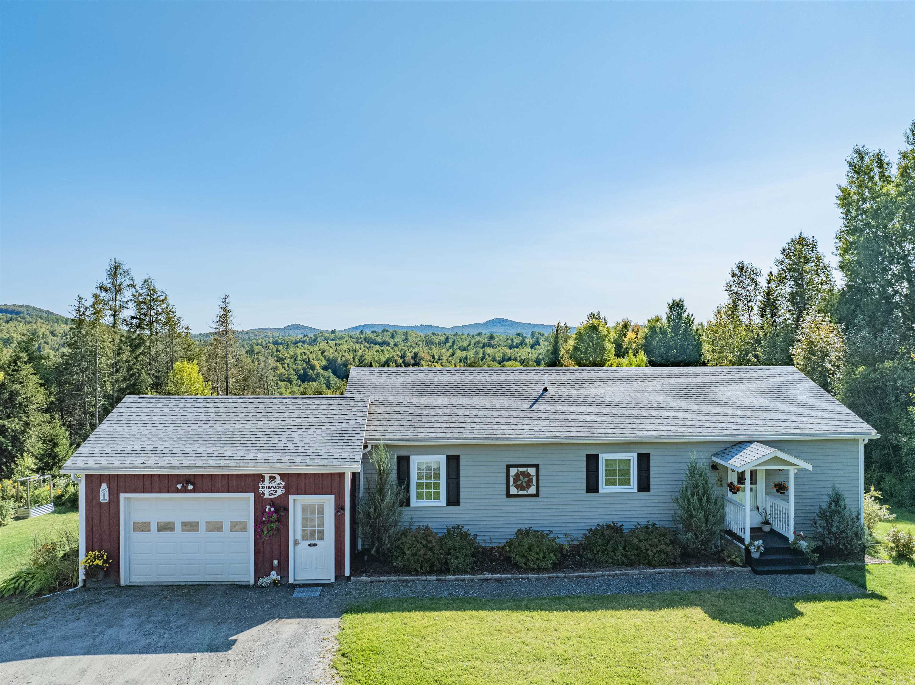
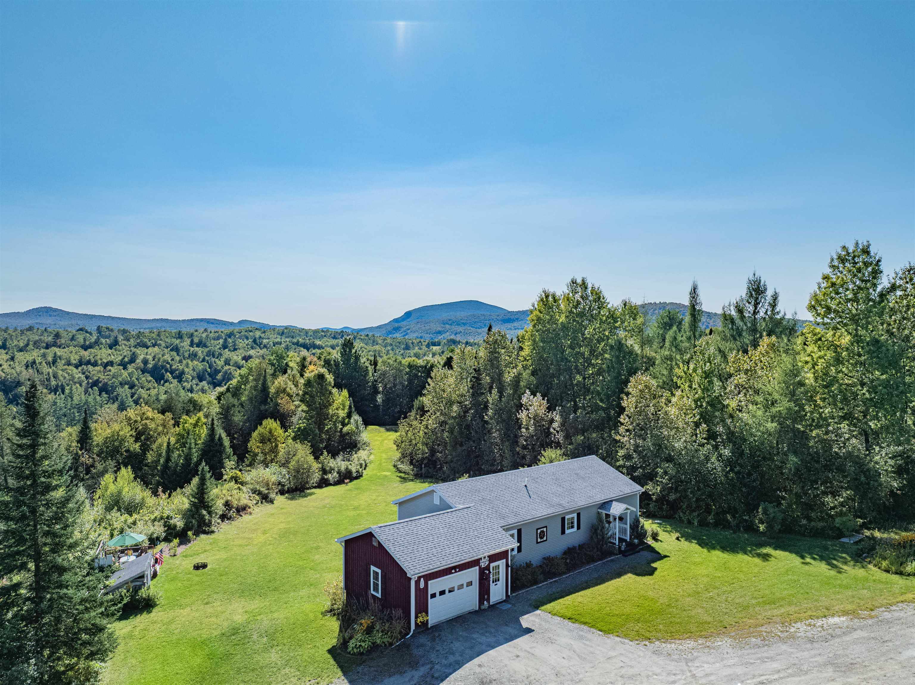
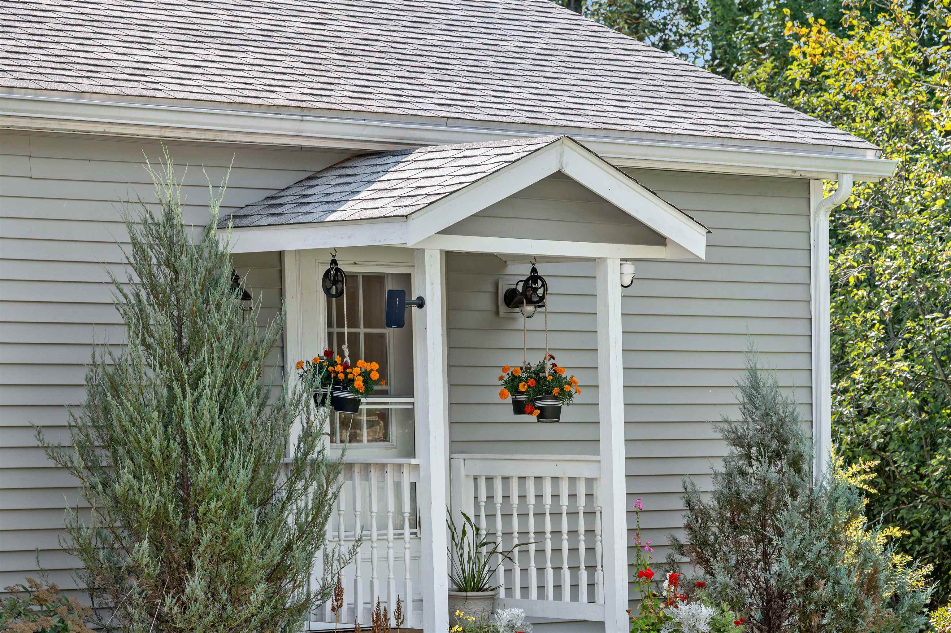
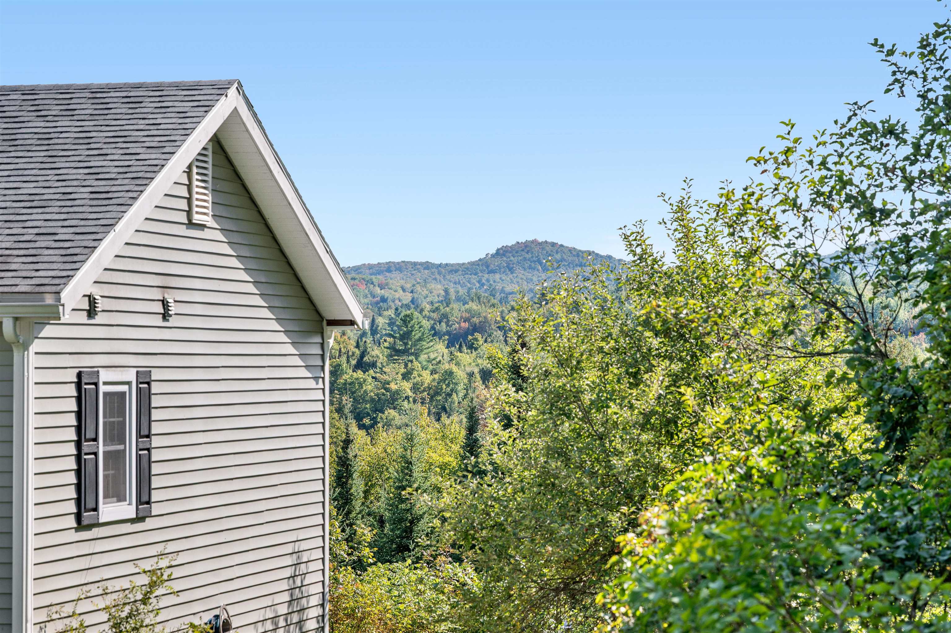
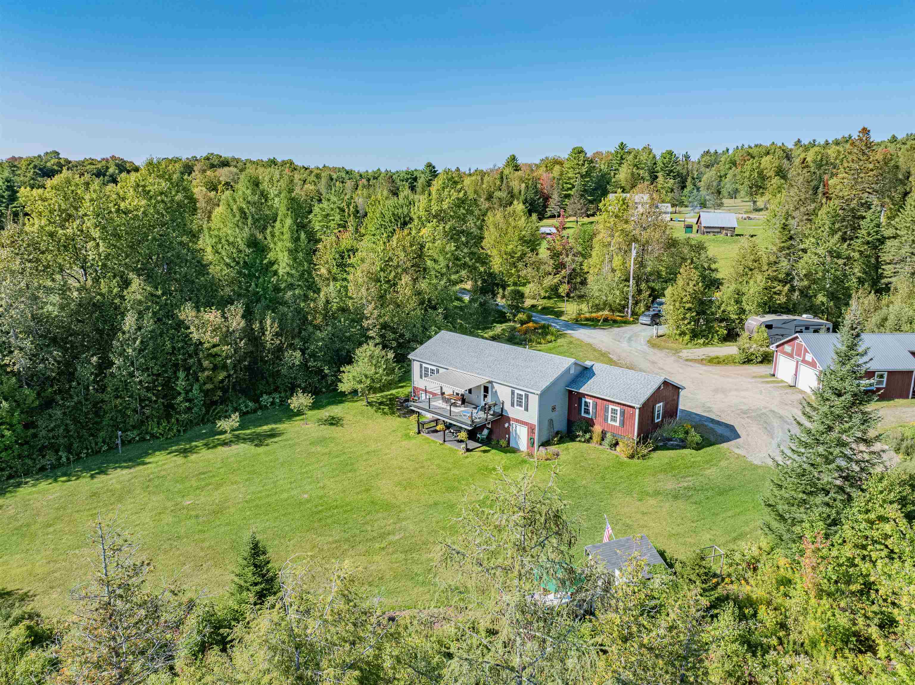
General Property Information
- Property Status:
- Active Under Contract
- Price:
- $475, 000
- Assessed:
- $0
- Assessed Year:
- County:
- VT-Caledonia
- Acres:
- 11.60
- Property Type:
- Single Family
- Year Built:
- 2018
- Agency/Brokerage:
- Nancy Durand
Pall Spera Company Realtors-Stowe
nancy.durand@pallspera.com - Cooperation Fee:
- 2.50%*
- Bedrooms:
- 3
- Total Baths:
- 2
- Sq. Ft. (Total):
- 1848
- Tax Year:
- 2026
- Taxes:
- $9, 467
- Association Fees:
You will see a completely private driveway, with apple trees, birch trees and landscaping, meandering down to this lovely Ranch home with attached garage and beautiful mountain views. A second detached, 28x28, 2 car garage with storage above is also included along with a wood shed and fire pit area with decking around. A sunny deck on the back with retractable awning to enjoy beautiful lawns and gardens. Inside you'll find great floor plan hosting a kitchen with island, living room to the deck, laundry area and primary bedroom with bath. Stairs lead to the partially finished basement for extended family when they come to visit, complete with bunk beds, whole house generator, radiant heat throughout the home and garage, three different hook ups for RV's and the list goes on! Don't miss this one!
Interior Features
- # Of Stories:
- 1
- Sq. Ft. (Total):
- 1848
- Sq. Ft. (Above Ground):
- 1248
- Sq. Ft. (Below Ground):
- 600
- Sq. Ft. Unfinished:
- 648
- Rooms:
- 8
- Bedrooms:
- 3
- Baths:
- 2
- Interior Desc:
- Ceiling Fan, Kitchen Island, Kitchen/Dining, Primary BR w/ BA, 1st Floor Laundry
- Appliances Included:
- Dishwasher, Dryer, Microwave, Gas Range, Refrigerator, Washer
- Flooring:
- Carpet, Laminate
- Heating Cooling Fuel:
- Water Heater:
- Basement Desc:
- Concrete, Full, Partially Finished, Interior Stairs, Walkout, Interior Access, Exterior Access, Basement Stairs
Exterior Features
- Style of Residence:
- Ranch
- House Color:
- Time Share:
- No
- Resort:
- Exterior Desc:
- Exterior Details:
- Deck, Outbuilding, Shed
- Amenities/Services:
- Land Desc.:
- Country Setting, Mountain View, Open, Secluded, Wooded, Rural
- Suitable Land Usage:
- Roof Desc.:
- Asphalt Shingle
- Driveway Desc.:
- Gravel
- Foundation Desc.:
- Concrete, Poured Concrete
- Sewer Desc.:
- Septic Design Available, Septic
- Garage/Parking:
- Yes
- Garage Spaces:
- 1
- Road Frontage:
- 155
Other Information
- List Date:
- 2025-09-11
- Last Updated:
- 2025-09-24 19:27:58
All cooperation fees must be agreed upon in writing in a fully executed Commission Allocation Agreement and will be paid at closing. These cooperation fees are negotiated solely between an agent and client and are not fixed, pre-established or controlled.


