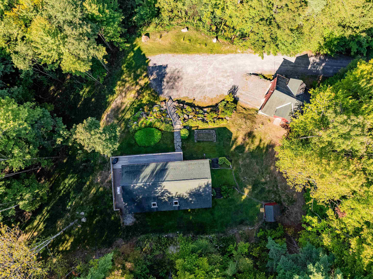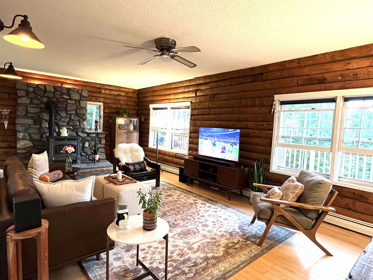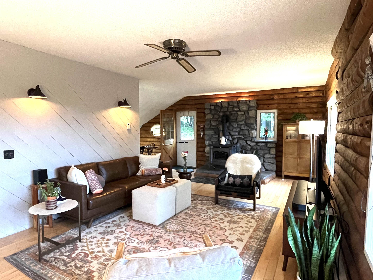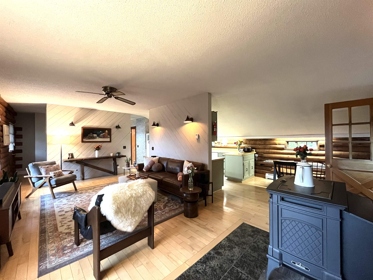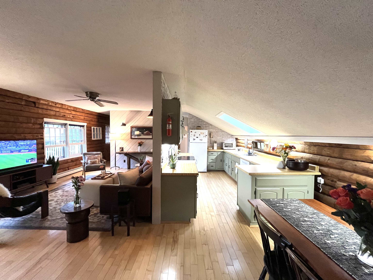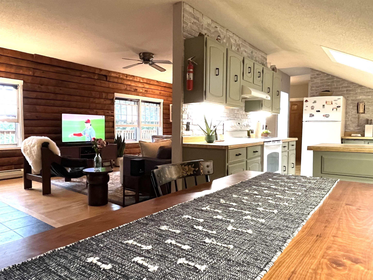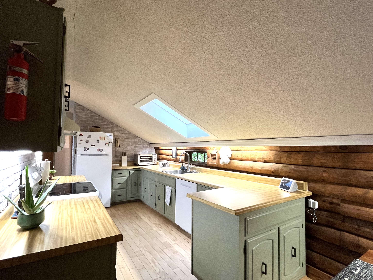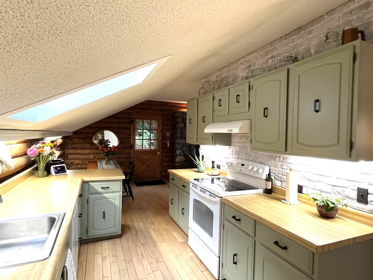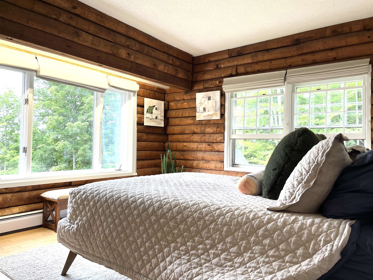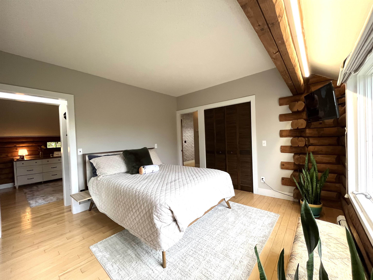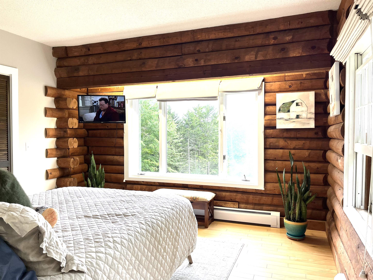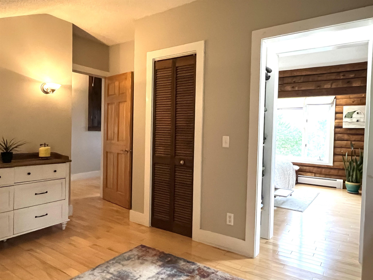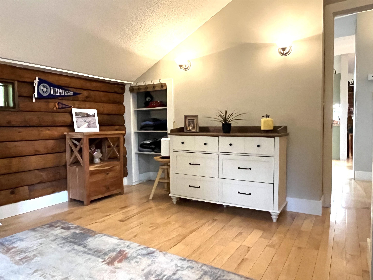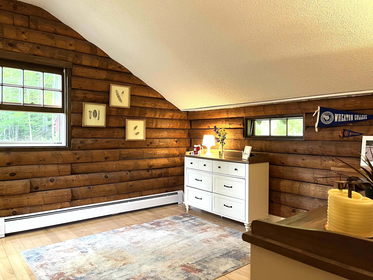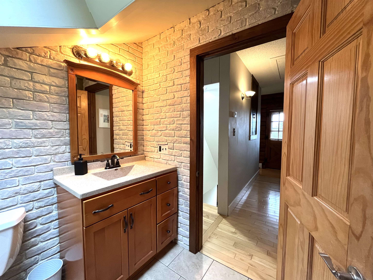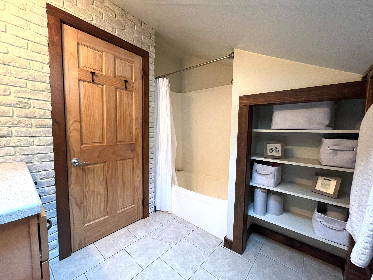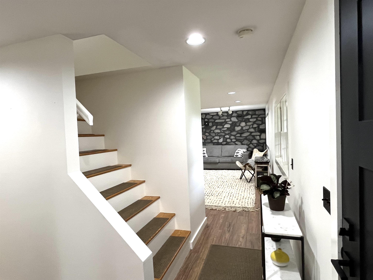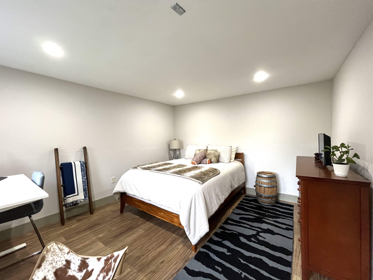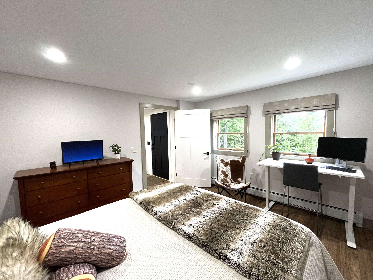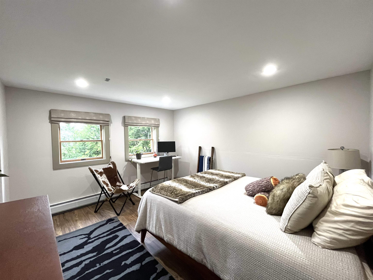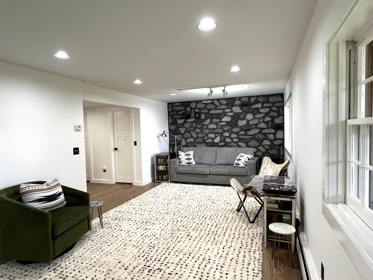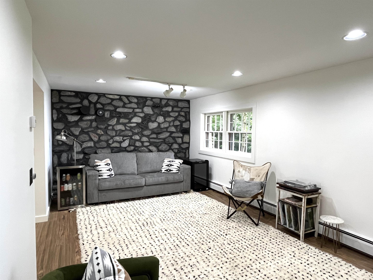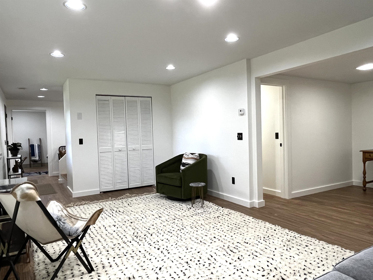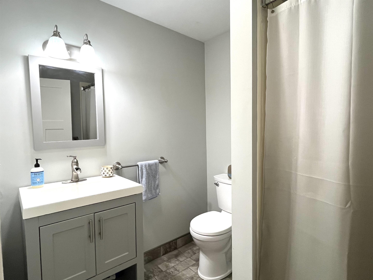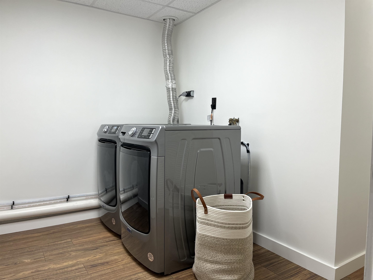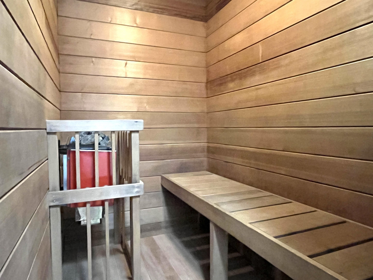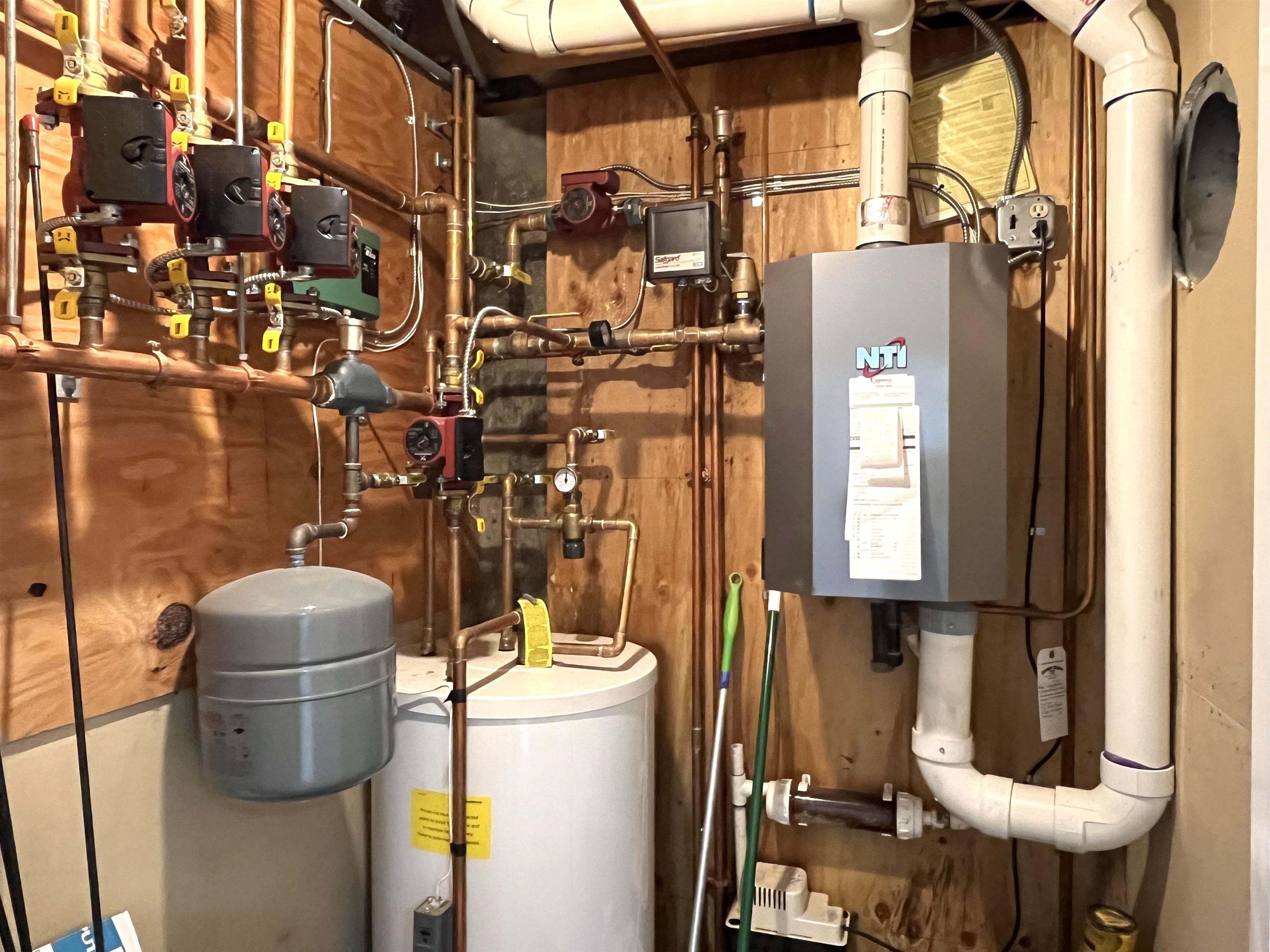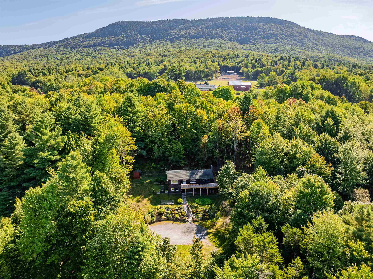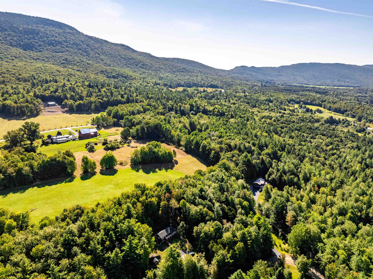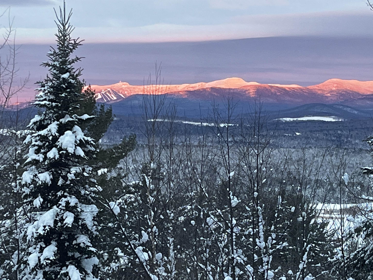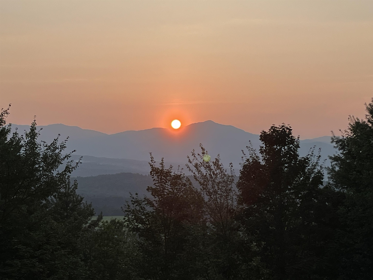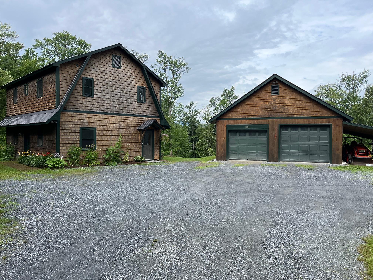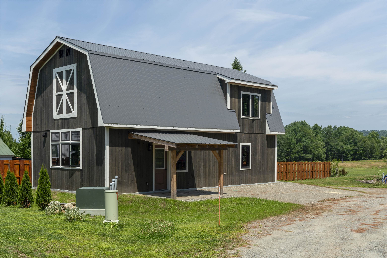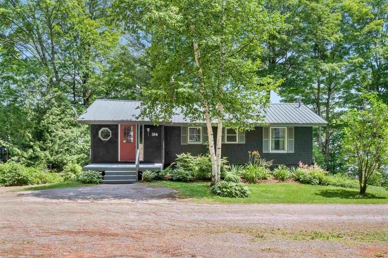1 of 37
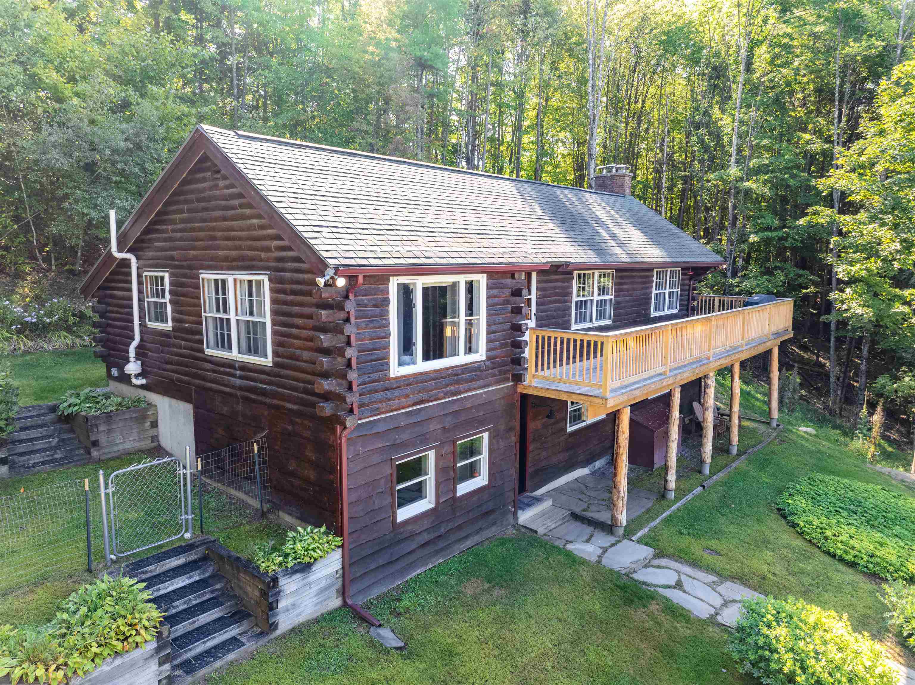
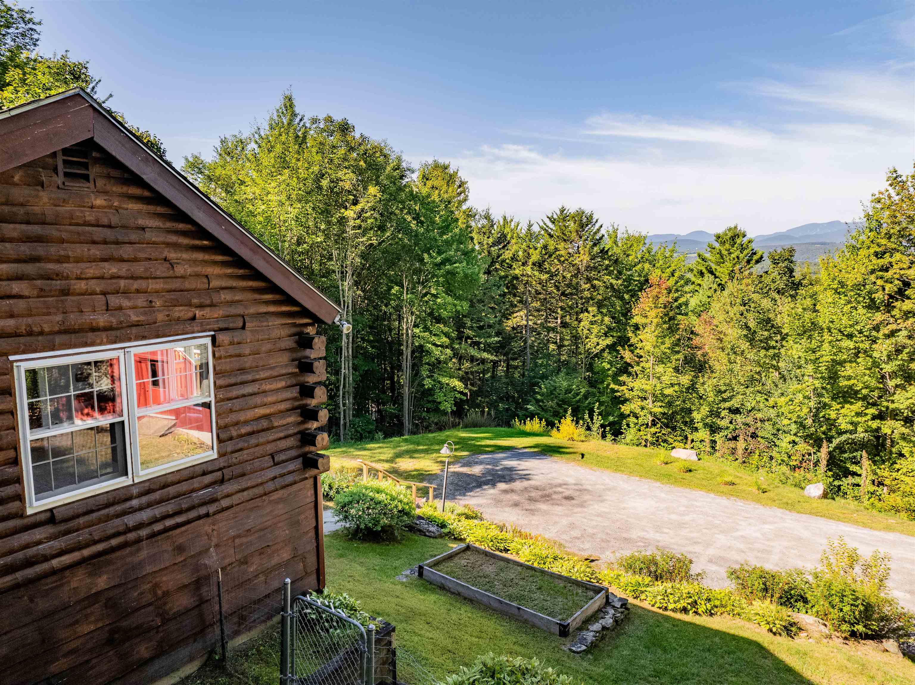
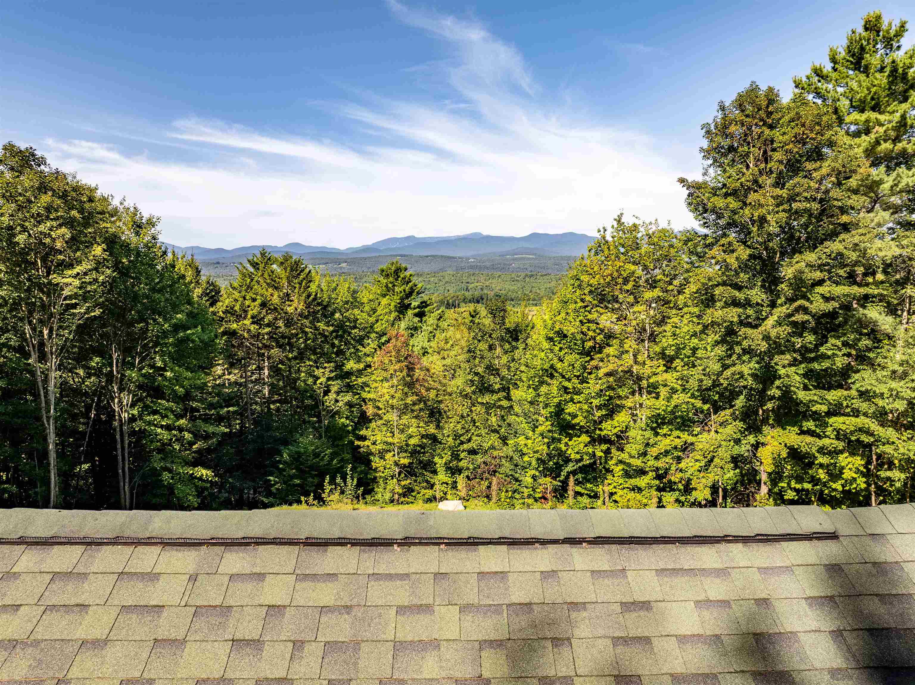
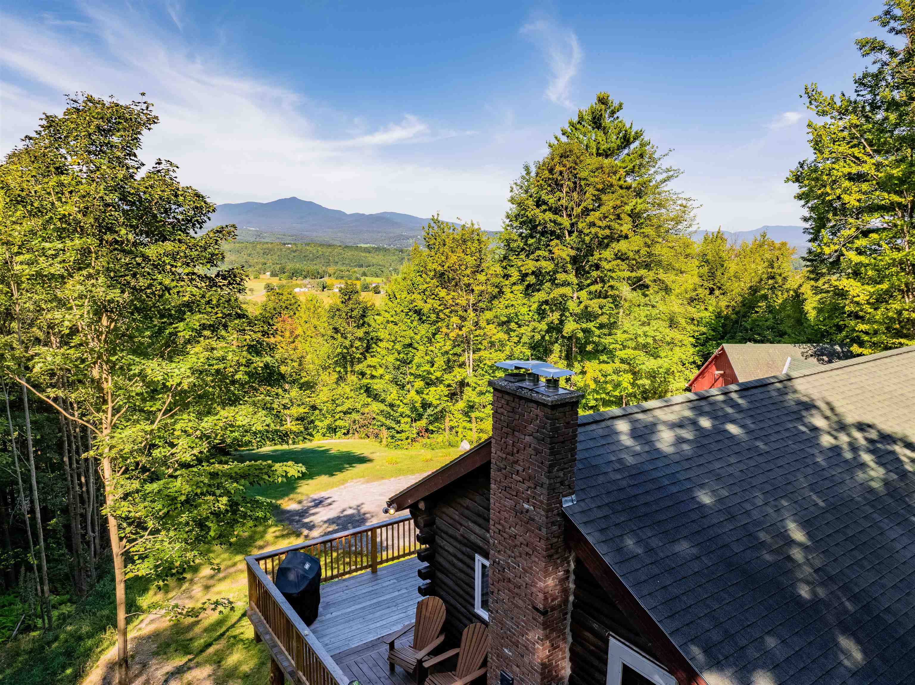
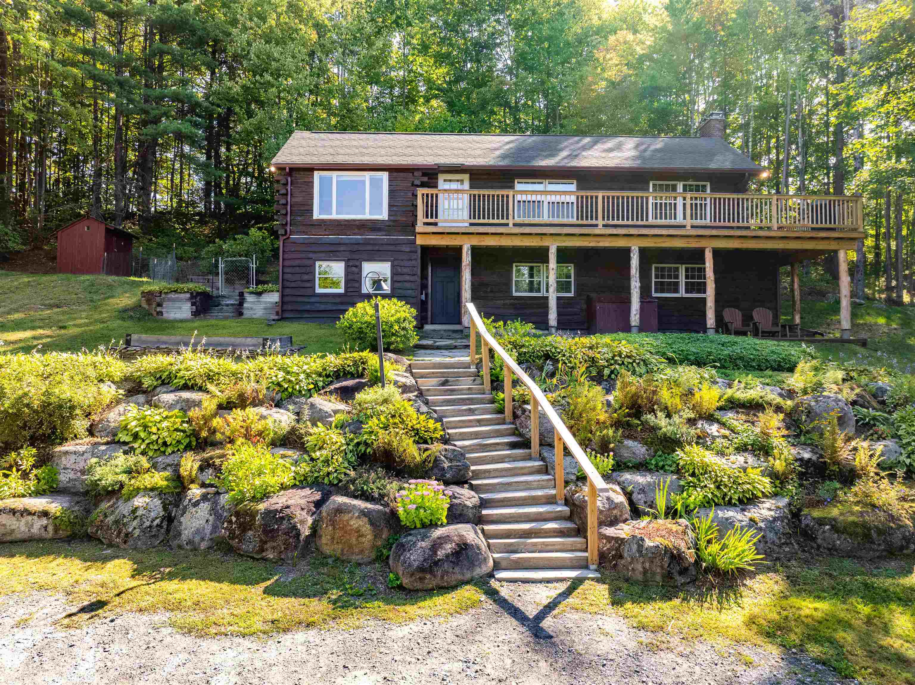
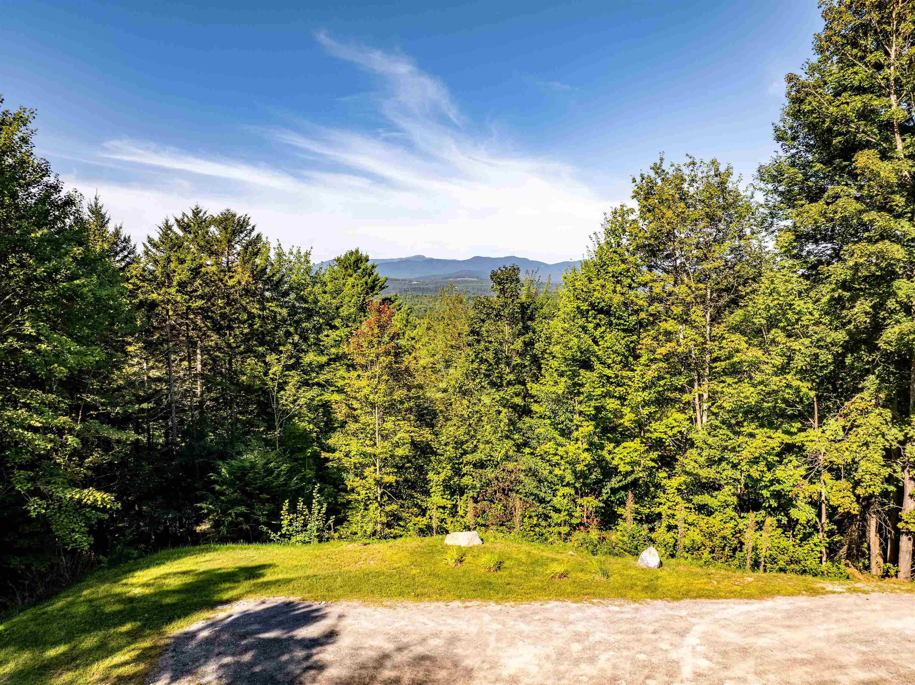
General Property Information
- Property Status:
- Active
- Price:
- $575, 000
- Assessed:
- $438, 200
- Assessed Year:
- 2024
- County:
- VT-Lamoille
- Acres:
- 2.40
- Property Type:
- Single Family
- Year Built:
- 1978
- Agency/Brokerage:
- KC Chambers
KW Vermont - Bedrooms:
- 2
- Total Baths:
- 2
- Sq. Ft. (Total):
- 1996
- Tax Year:
- 2024
- Taxes:
- $9, 014
- Association Fees:
Ideally situated at the top of a dead-end road, 290 Spring Hill offers a coveted combination of privacy, location and sweeping views rarely found at this price point. This two-bedroom, two-bathroom mountain log cabin boasts an unmistakable Vermont aesthetic with many recent upgrades. The main level features a primary bedroom with office space, full bathroom and a cohesive living, dining and kitchen area. The new wrap-around deck takes the party outside with commanding views along the spine of the Green Mountains. Downstairs offers an additional bedroom, three-quarter bathroom, separate living room and cedar sauna; all of which has been updated with new flooring, doors and trim! An oversized two car garage makes living easy with plenty of storage including a walkout storage loft. The grounds were recently enhanced with numerous trees removed to open up the view and create more usable space. Similarly, the driveway was widened, resurfaced and improved for superior drainage. Look no further for your private mountain log cabin! Open House Saturday September 13 from 1-3PM.
Interior Features
- # Of Stories:
- 1
- Sq. Ft. (Total):
- 1996
- Sq. Ft. (Above Ground):
- 1086
- Sq. Ft. (Below Ground):
- 910
- Sq. Ft. Unfinished:
- 660
- Rooms:
- 7
- Bedrooms:
- 2
- Baths:
- 2
- Interior Desc:
- Appliances Included:
- Flooring:
- Heating Cooling Fuel:
- Water Heater:
- Basement Desc:
- Interior Stairs, Walkout, Interior Access
Exterior Features
- Style of Residence:
- Log
- House Color:
- Brown
- Time Share:
- No
- Resort:
- Exterior Desc:
- Exterior Details:
- Amenities/Services:
- Land Desc.:
- Hilly, Level, Mountain View, View
- Suitable Land Usage:
- Roof Desc.:
- Architectural Shingle
- Driveway Desc.:
- Crushed Stone
- Foundation Desc.:
- Concrete
- Sewer Desc.:
- Private
- Garage/Parking:
- Yes
- Garage Spaces:
- 2
- Road Frontage:
- 340
Other Information
- List Date:
- 2025-09-11
- Last Updated:


