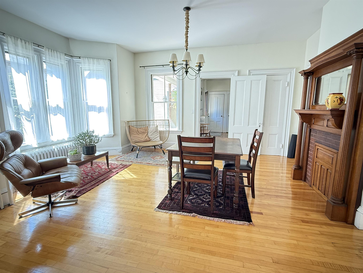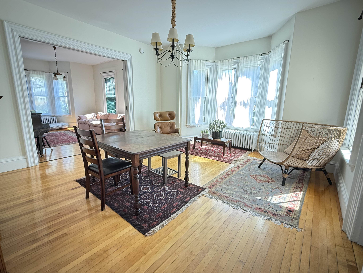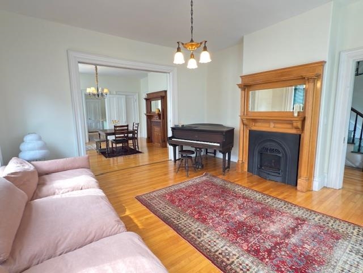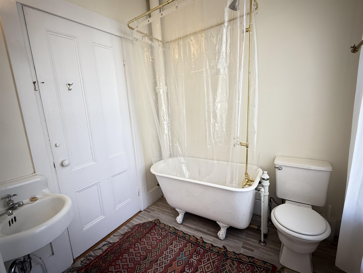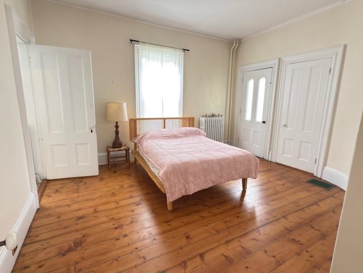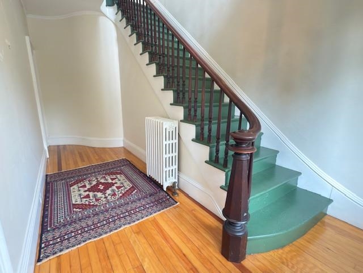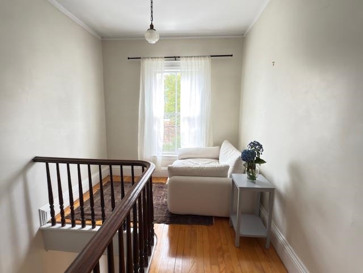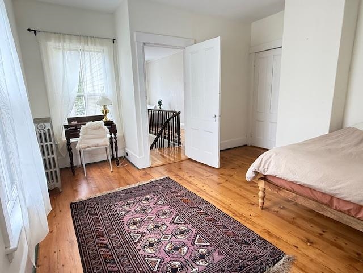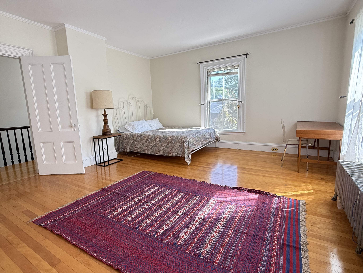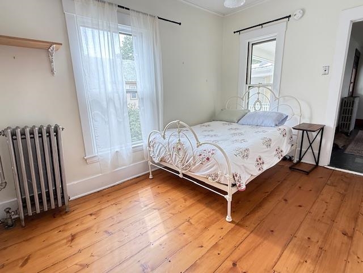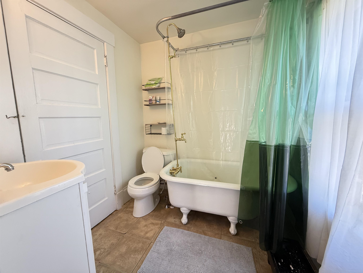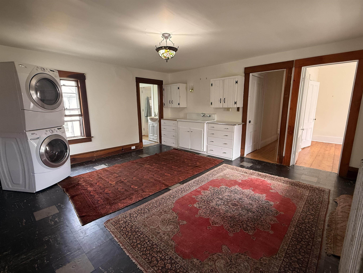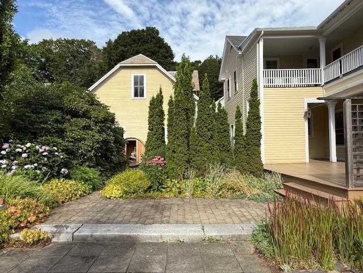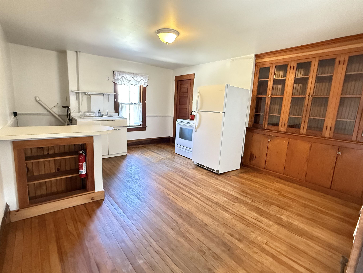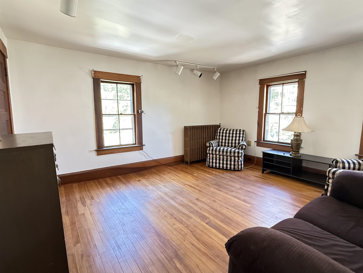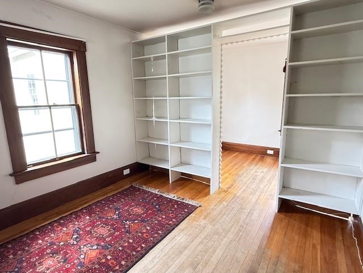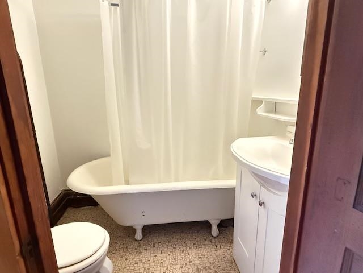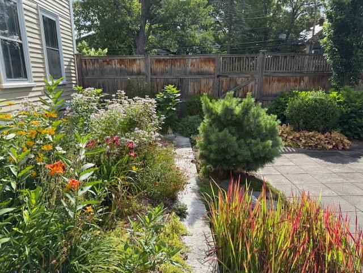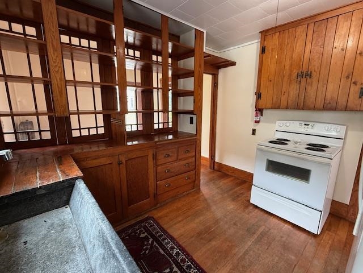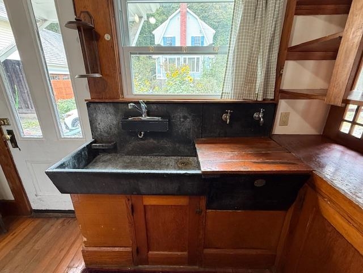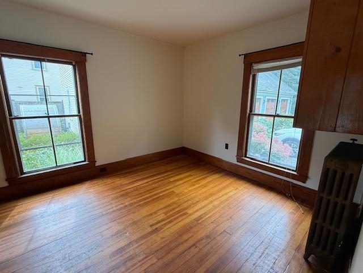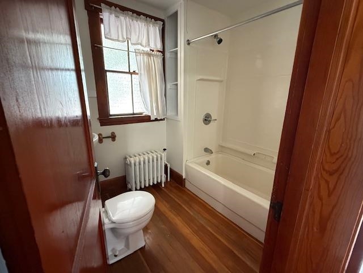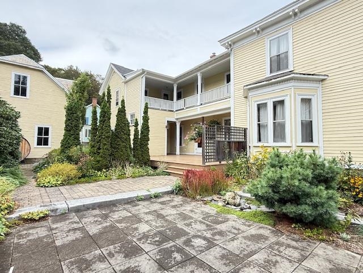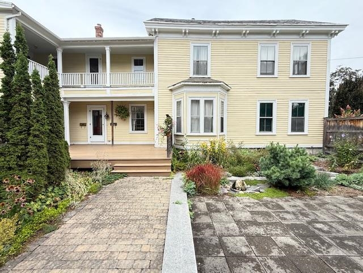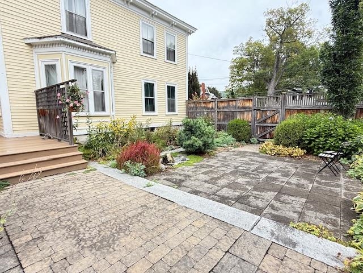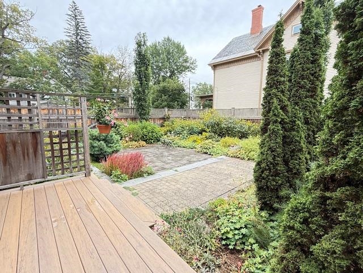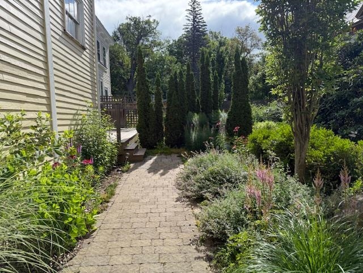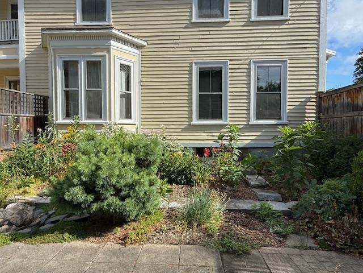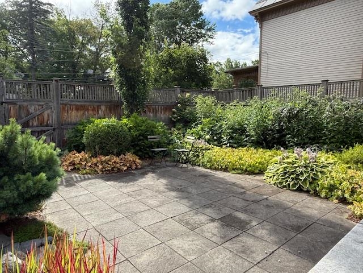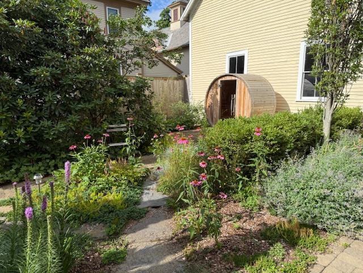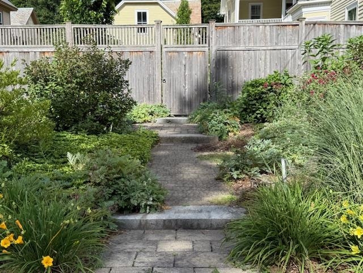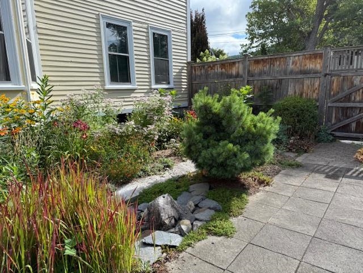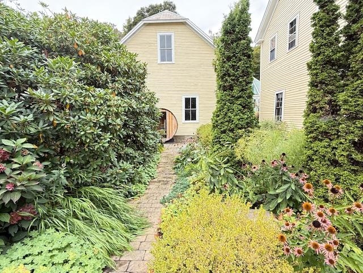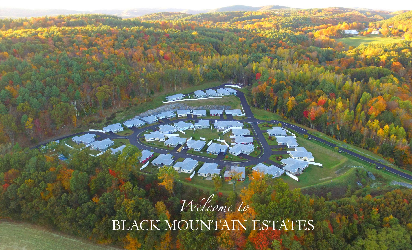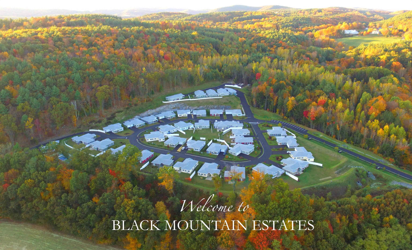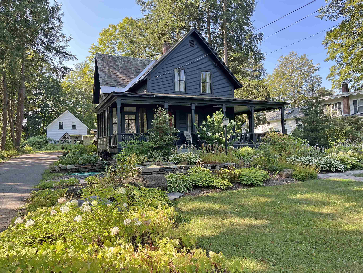1 of 39
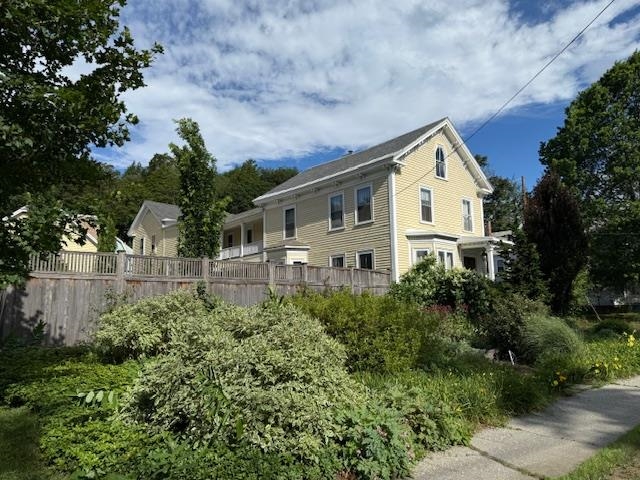
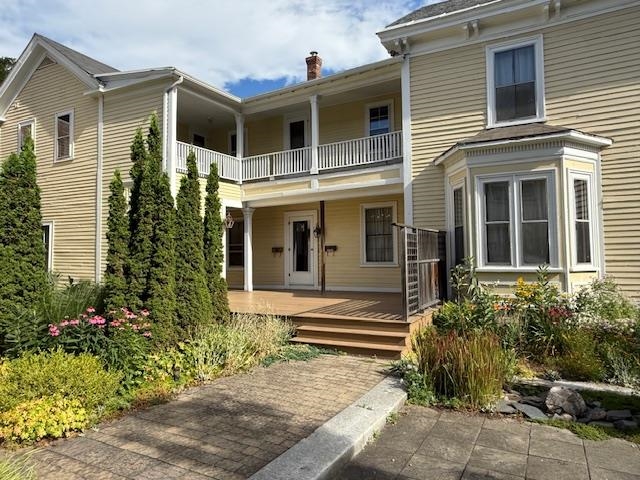
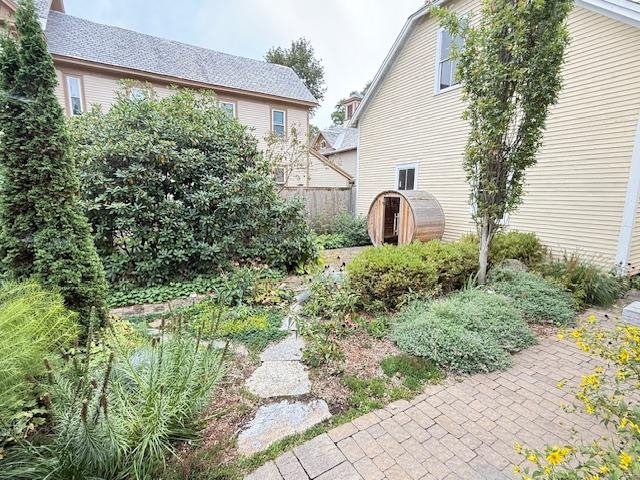
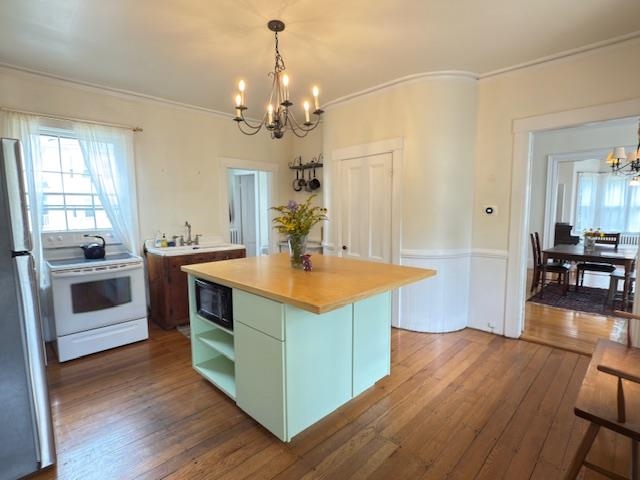
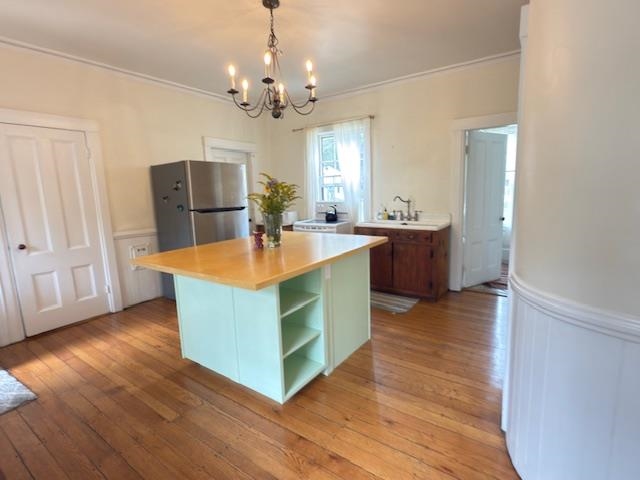
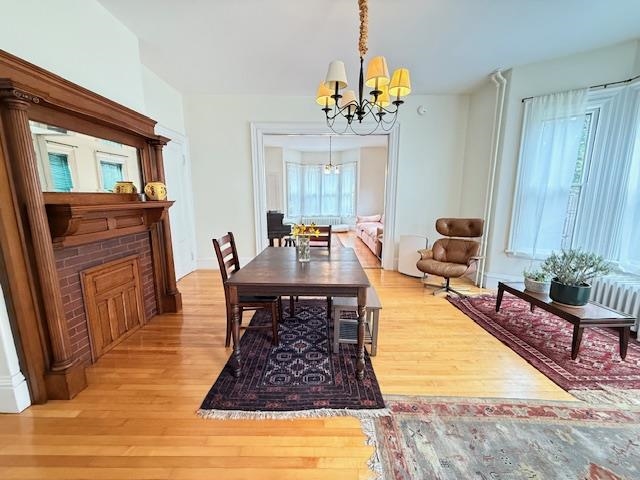
General Property Information
- Property Status:
- Active
- Price:
- $625, 000
- Assessed:
- $0
- Assessed Year:
- County:
- VT-Windham
- Acres:
- 0.25
- Property Type:
- Single Family
- Year Built:
- 1880
- Agency/Brokerage:
- Rebecca Seymour
Brattleboro Area Realty - Bedrooms:
- 5
- Total Baths:
- 4
- Sq. Ft. (Total):
- 3748
- Tax Year:
- 2025
- Taxes:
- $8, 090
- Association Fees:
Come experience the elegance and charm of this stunning in-town retreat! Close to the town common and vibrant downtown Brattleboro—home to fine dining, galleries, quaint shops, and live music venues. Step inside the main house and be welcomed by a country kitchen featuring a large island, ideal for gatherings. The home exudes Victorian character with soaring ceilings, hardwood floors, and oversized wavy glass windows that bathe the interior in natural light. The 1st floor is bright and inviting, with a sun-filled dining room and a living room featuring a propane insert for warmth and ambiance. For accessibility, there is a 1st floor full bathroom and bedroom with historic curved wall. The gracious staircase brings you to a reading nook on the landing, 3 bedrooms, and a full bath with a clawfoot tub. The large laundry room offers flexibility to double as a studio, craft, or hobby space. The property also features two accessory apartments, offering excellent income potential or space for guests or extended family. A detached barn has storage above, and plenty off-street parking. The yard has been extensively and thoughtfully landscaped with lush, low-maintenance perennials, stone patios, and garden pathways. A private sauna nestled among the gardens creates a peaceful retreat a after a busy day.This exceptional property is a rare find—gracefully blending history, function, and opportunity in one of Brattleboro’s most coveted locations. Being offered as a single family home.
Interior Features
- # Of Stories:
- 2
- Sq. Ft. (Total):
- 3748
- Sq. Ft. (Above Ground):
- 3748
- Sq. Ft. (Below Ground):
- 0
- Sq. Ft. Unfinished:
- 1874
- Rooms:
- 15
- Bedrooms:
- 5
- Baths:
- 4
- Interior Desc:
- In-Law/Accessory Dwelling, Kitchen Island, Natural Light
- Appliances Included:
- Flooring:
- Tile, Vinyl, Wood
- Heating Cooling Fuel:
- Water Heater:
- Basement Desc:
- Unfinished
Exterior Features
- Style of Residence:
- Victorian
- House Color:
- Yellow
- Time Share:
- No
- Resort:
- Exterior Desc:
- Exterior Details:
- Deck, Full Fence, Garden Space, Natural Shade, Sauna
- Amenities/Services:
- Land Desc.:
- Corner, Curbing, Landscaped, Sidewalks, Walking Trails, In Town, Near Shopping, Neighborhood, Near Public Transportatn, Near School(s)
- Suitable Land Usage:
- Roof Desc.:
- Shingle, Slate
- Driveway Desc.:
- Paved
- Foundation Desc.:
- Brick, Fieldstone
- Sewer Desc.:
- Public
- Garage/Parking:
- Yes
- Garage Spaces:
- 2
- Road Frontage:
- 219
Other Information
- List Date:
- 2025-09-11
- Last Updated:


