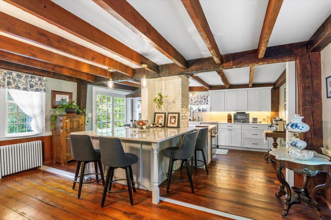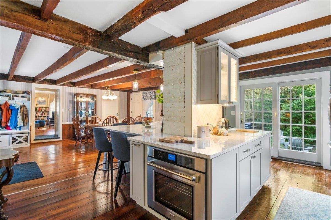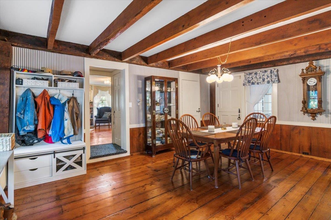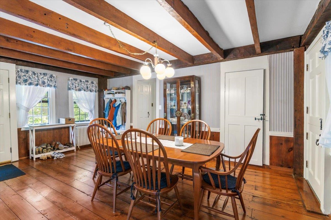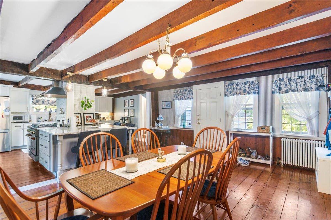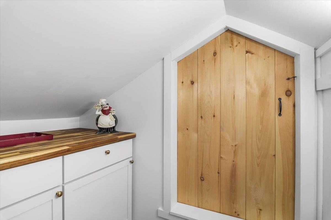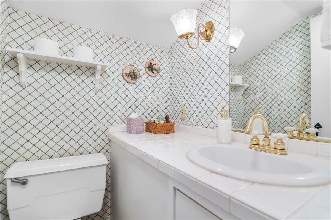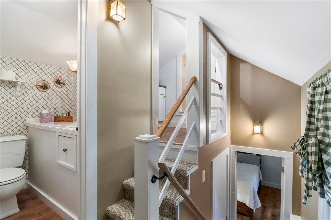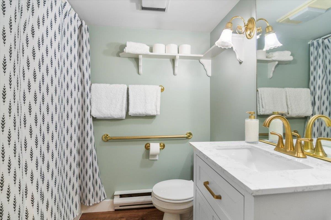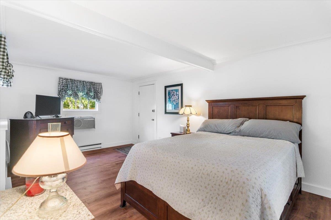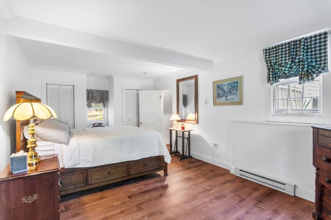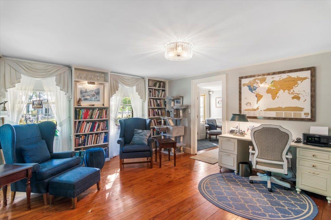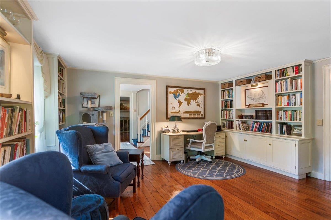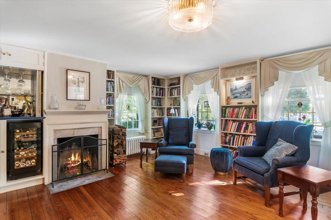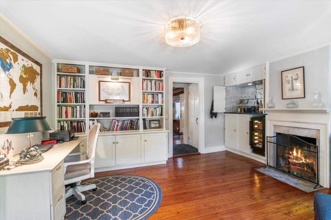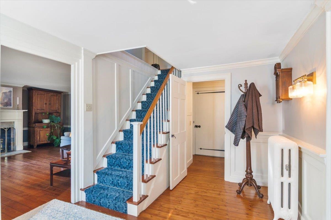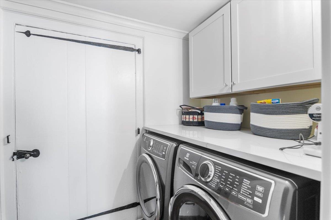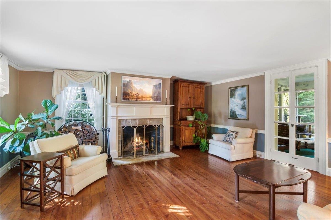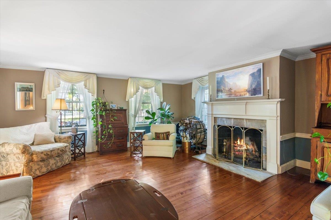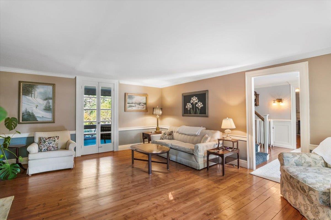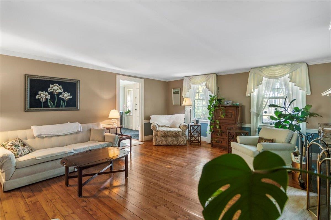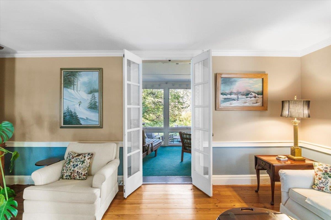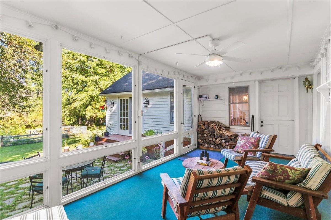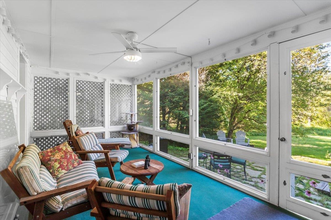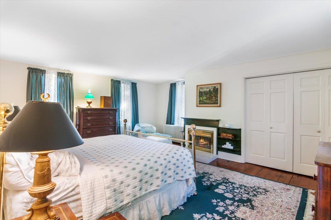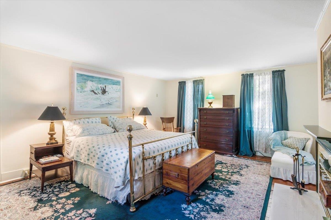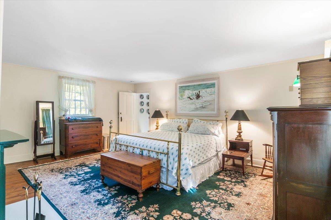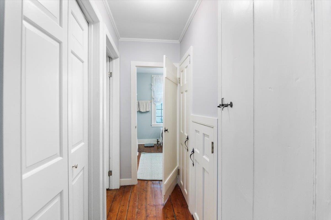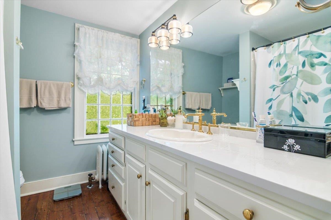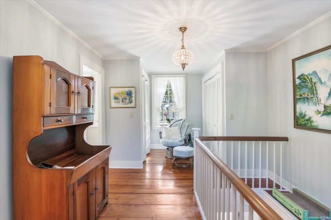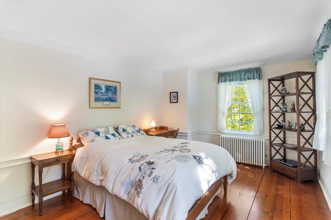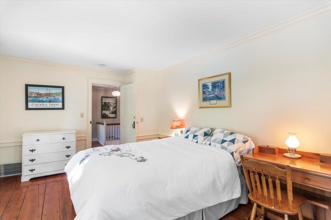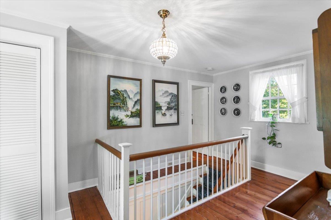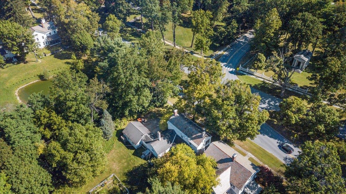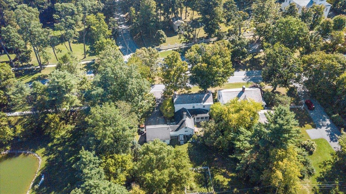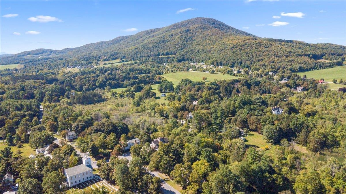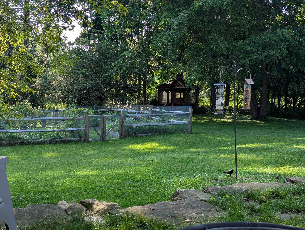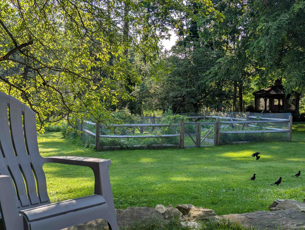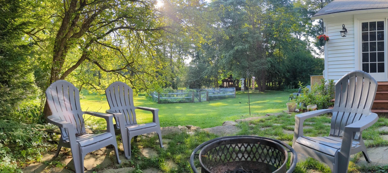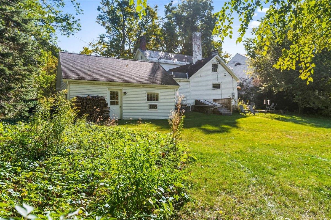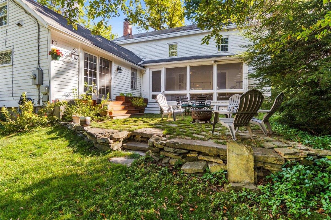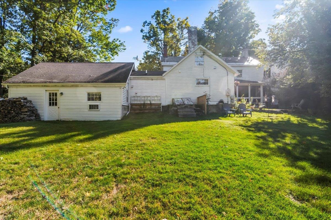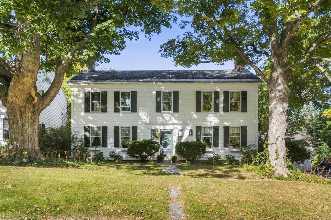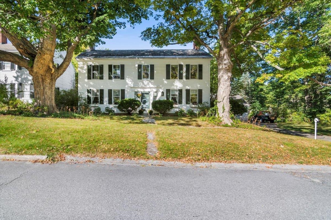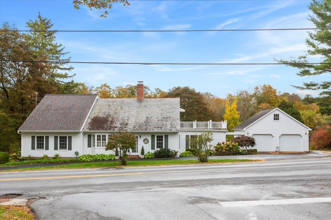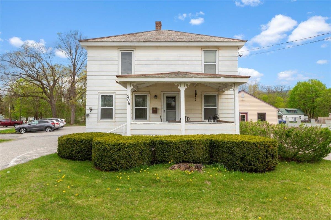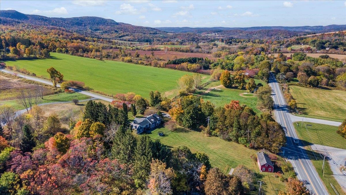1 of 50
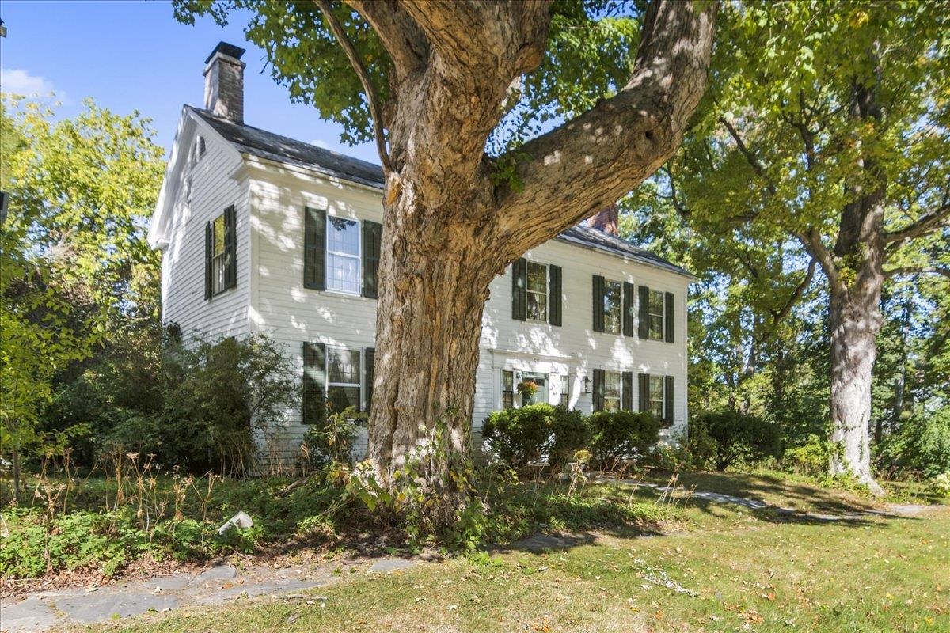
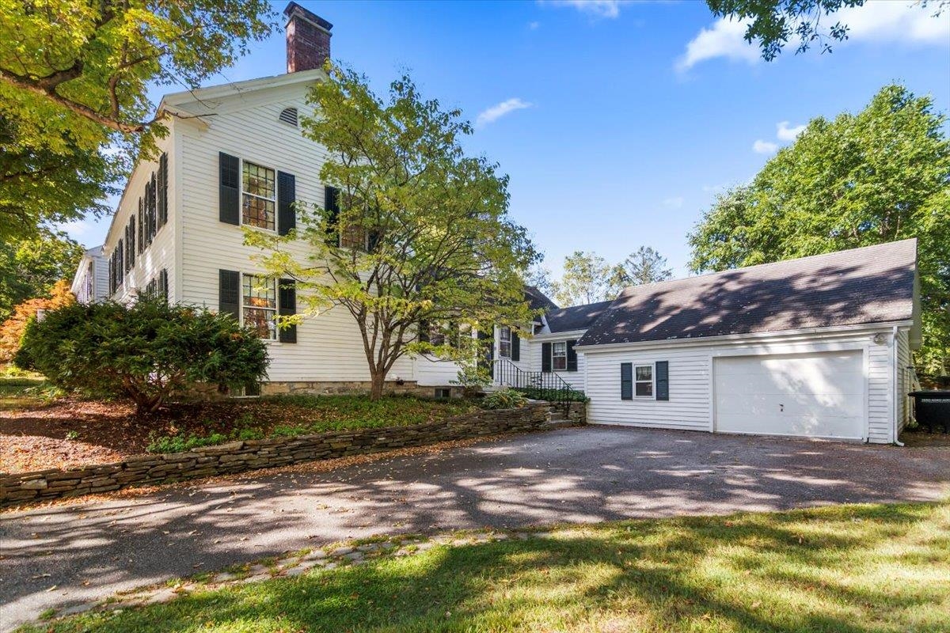
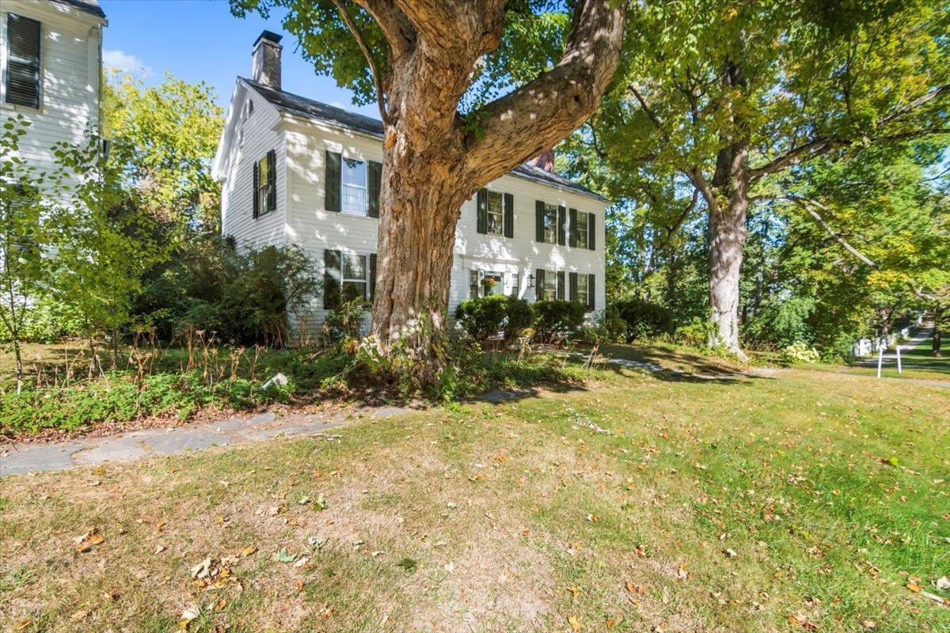
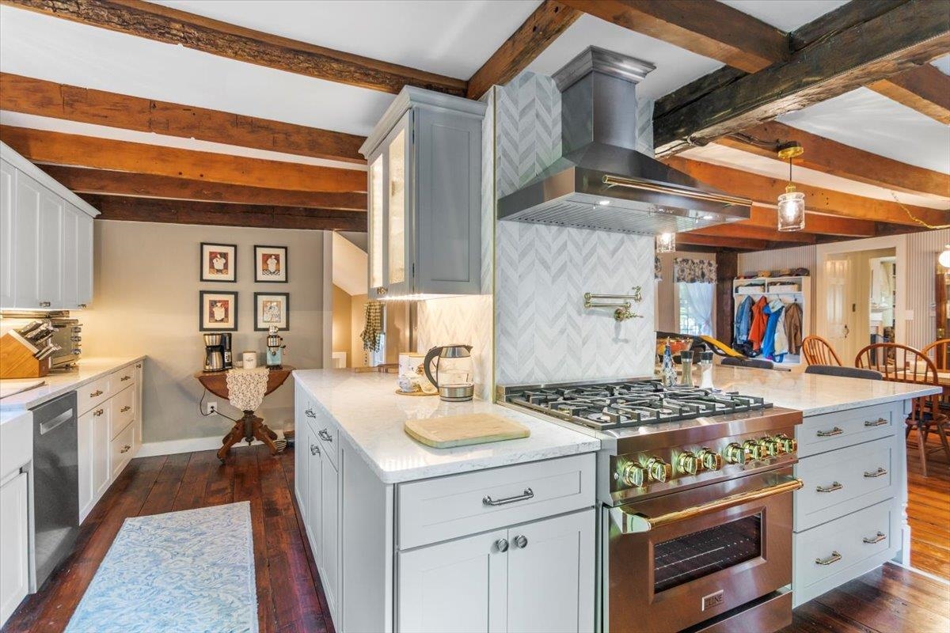
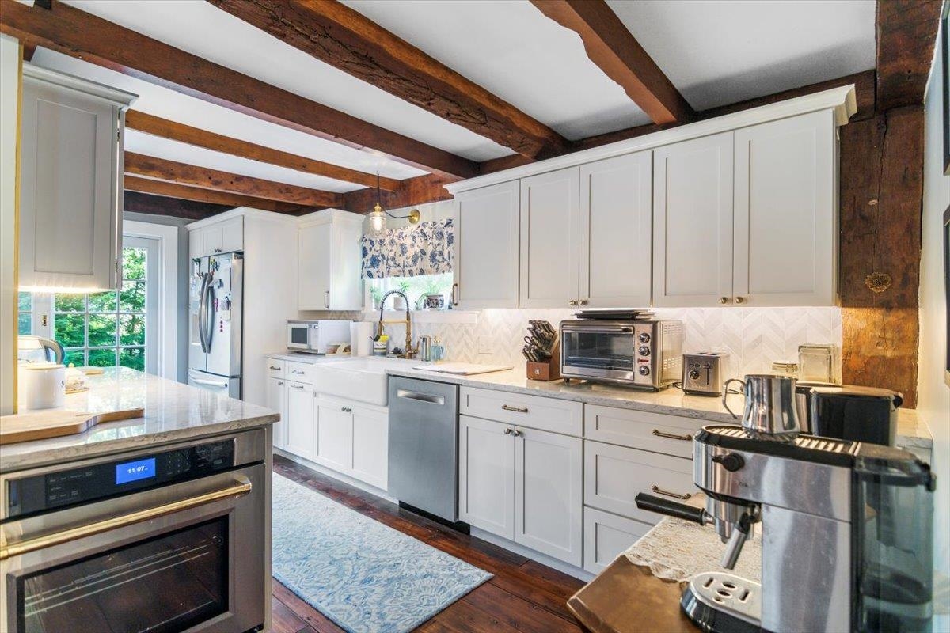
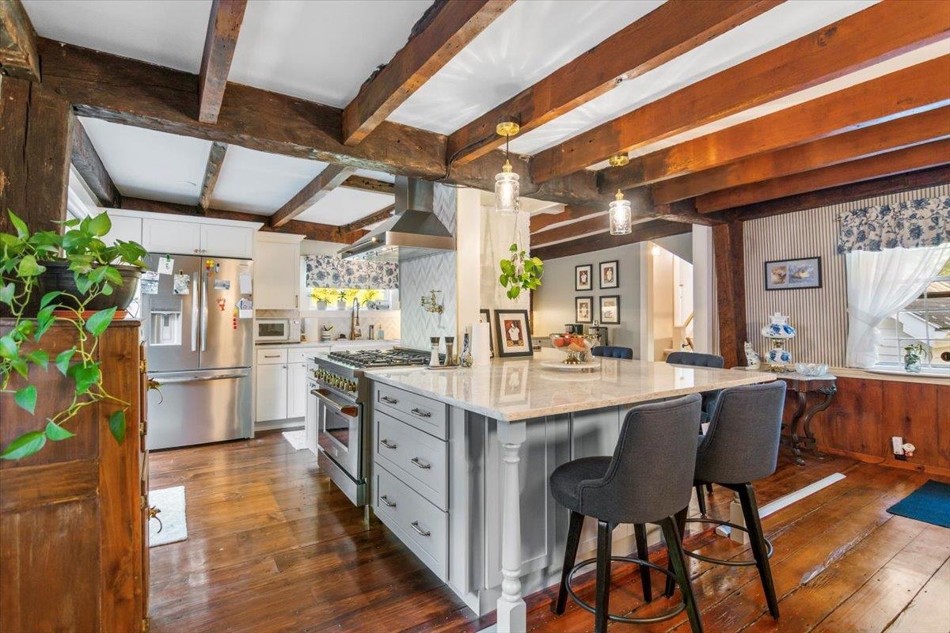
General Property Information
- Property Status:
- Active Under Contract
- Price:
- $650, 000
- Assessed:
- $0
- Assessed Year:
- County:
- VT-Bennington
- Acres:
- 0.58
- Property Type:
- Single Family
- Year Built:
- 1787
- Agency/Brokerage:
- Vicki Wilson
Maple Leaf Realty - Bedrooms:
- 3
- Total Baths:
- 3
- Sq. Ft. (Total):
- 2675
- Tax Year:
- 2025
- Taxes:
- $8, 102
- Association Fees:
Step back in time while enjoying modern comforts in this stunning c. 1787 Colonial home located in the heart of Old Bennington. Brimming with character and charm, this 3BR/3BA residence combines historic elegance with contemporary updates for today’s lifestyle. Inside, you’ll find a brand-new chef’s kitchen designed for culinary enthusiasts, complete with high-end appliances and ample counter space. The updated baths bring a fresh, modern feel, while the library with a wet bar sets the perfect scene for entertaining guests. Enjoy warm summer evenings on the screened porch overlooking the peaceful backyard—an ideal spot for gatherings or quiet relaxation. With its timeless architecture and thoughtful upgrades, this home offers the best of both worlds: classic Colonial character and modern-day comfort.
Interior Features
- # Of Stories:
- 2
- Sq. Ft. (Total):
- 2675
- Sq. Ft. (Above Ground):
- 2675
- Sq. Ft. (Below Ground):
- 0
- Sq. Ft. Unfinished:
- 931
- Rooms:
- 9
- Bedrooms:
- 3
- Baths:
- 3
- Interior Desc:
- Ceiling Fan, Dining Area, 2 Fireplaces, Hearth, Kitchen Island, Kitchen/Dining, Natural Light, Walk-in Pantry, Wet Bar, 1st Floor Laundry
- Appliances Included:
- Dishwasher, Dryer, Range Hood, Freezer, Microwave, Refrigerator, Washer, Gas Stove, Wine Cooler
- Flooring:
- Carpet, Laminate, Wood
- Heating Cooling Fuel:
- Water Heater:
- Basement Desc:
- Concrete Floor, Partial, Interior Stairs, Unfinished, Basement Stairs
Exterior Features
- Style of Residence:
- Colonial
- House Color:
- Time Share:
- No
- Resort:
- Exterior Desc:
- Exterior Details:
- Garden Space, Natural Shade, Enclosed Porch, Storm Window(s), Poultry Coop
- Amenities/Services:
- Land Desc.:
- Landscaped, Level, Sidewalks, In Town, Near Country Club, Near Shopping, Neighborhood, Near Hospital, Near School(s)
- Suitable Land Usage:
- Roof Desc.:
- Shingle, Slate
- Driveway Desc.:
- Paved
- Foundation Desc.:
- Stone
- Sewer Desc.:
- Public
- Garage/Parking:
- Yes
- Garage Spaces:
- 1
- Road Frontage:
- 106
Other Information
- List Date:
- 2025-09-11
- Last Updated:


