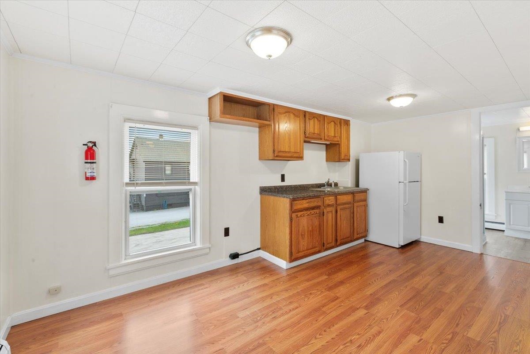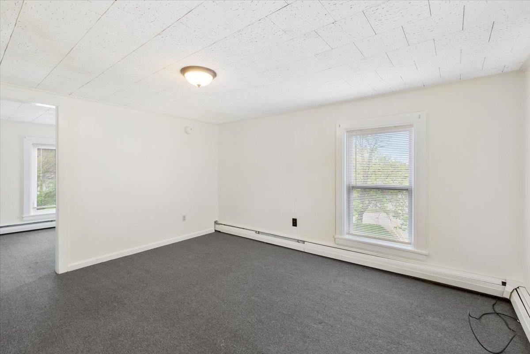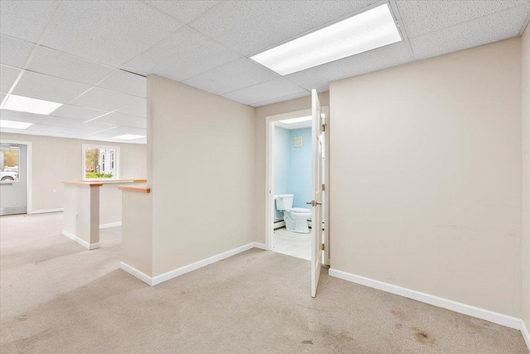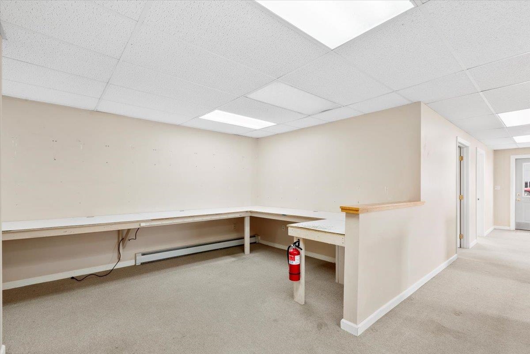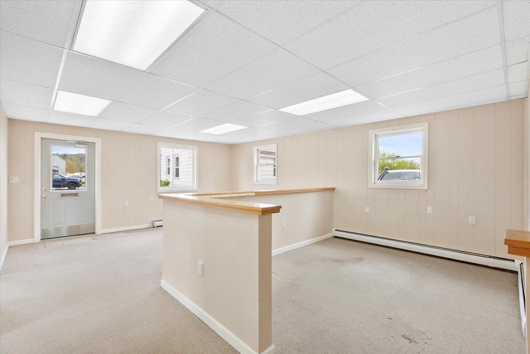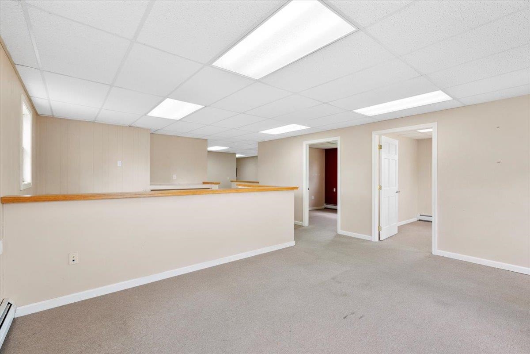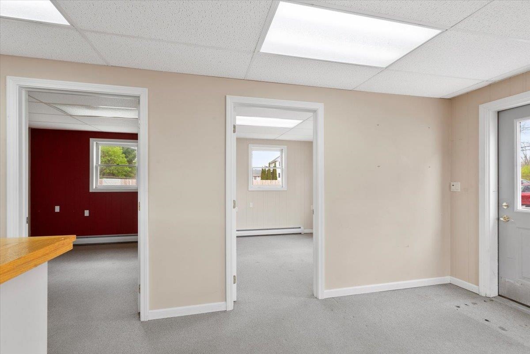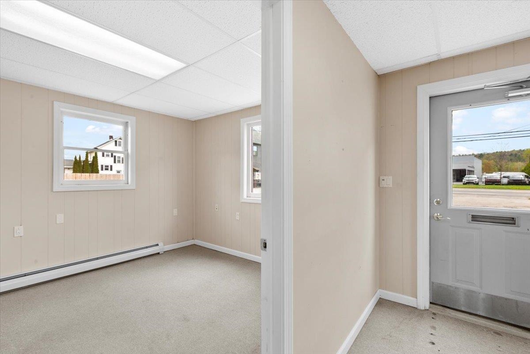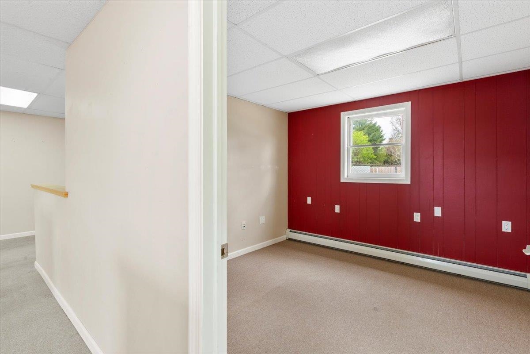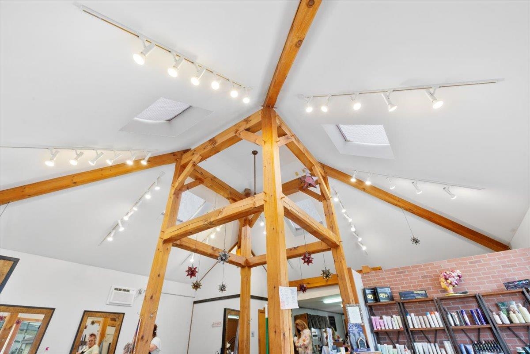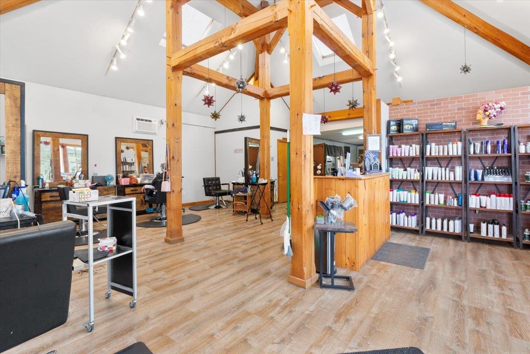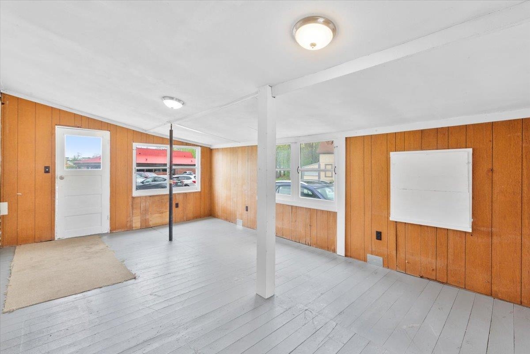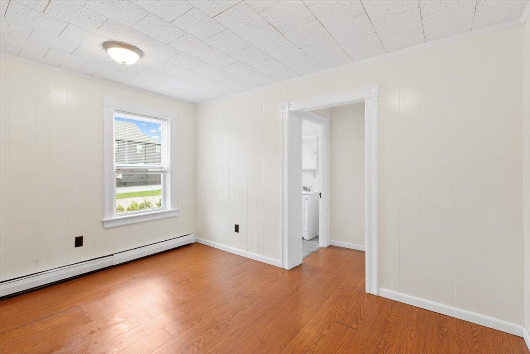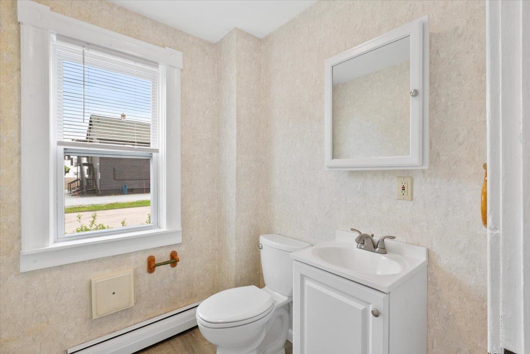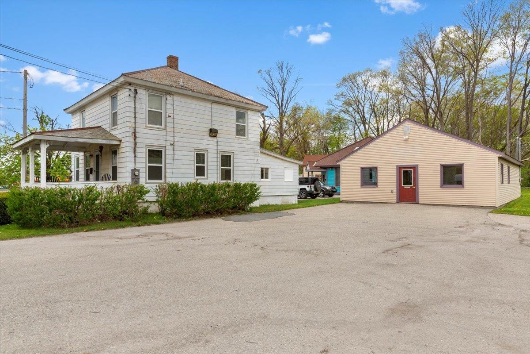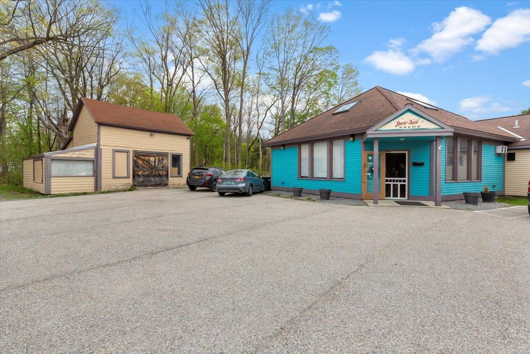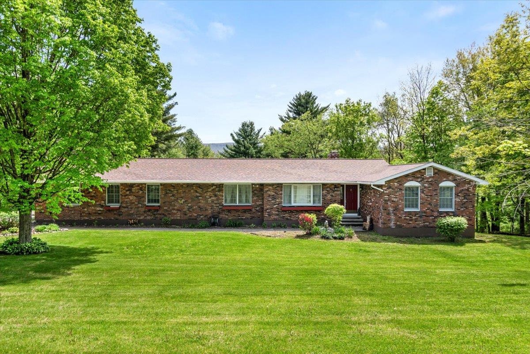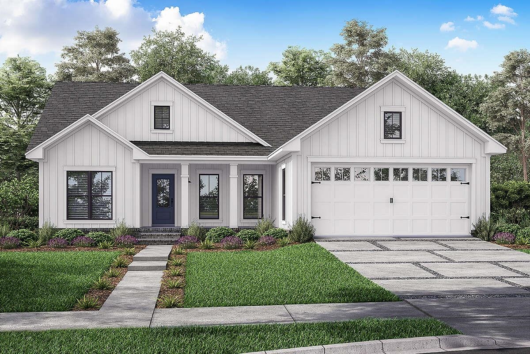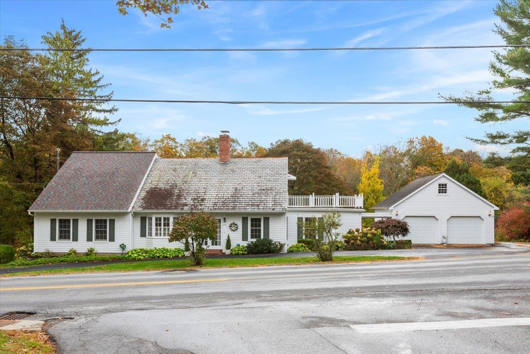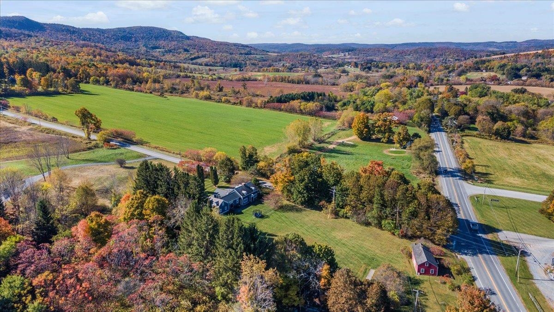1 of 22
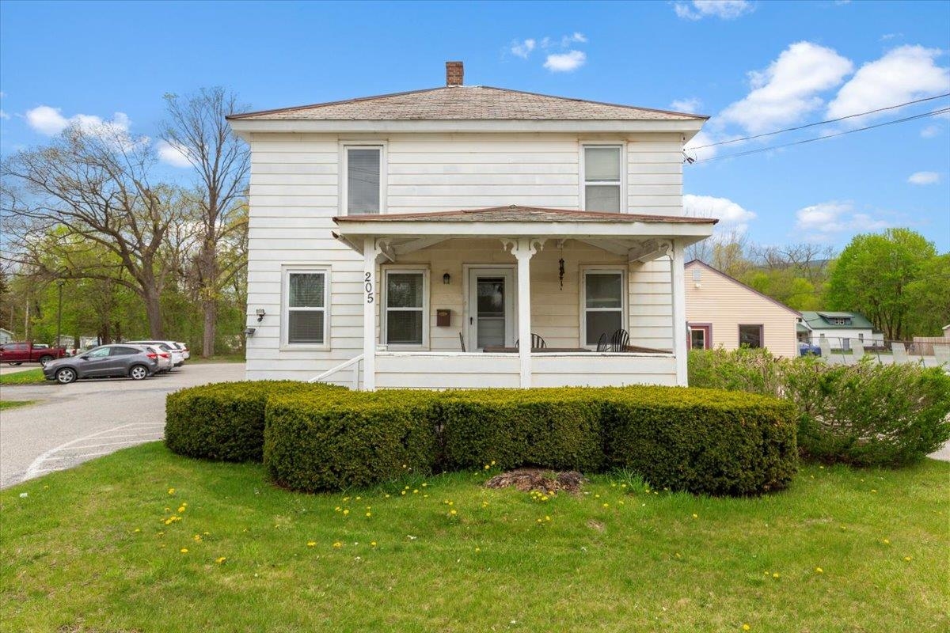
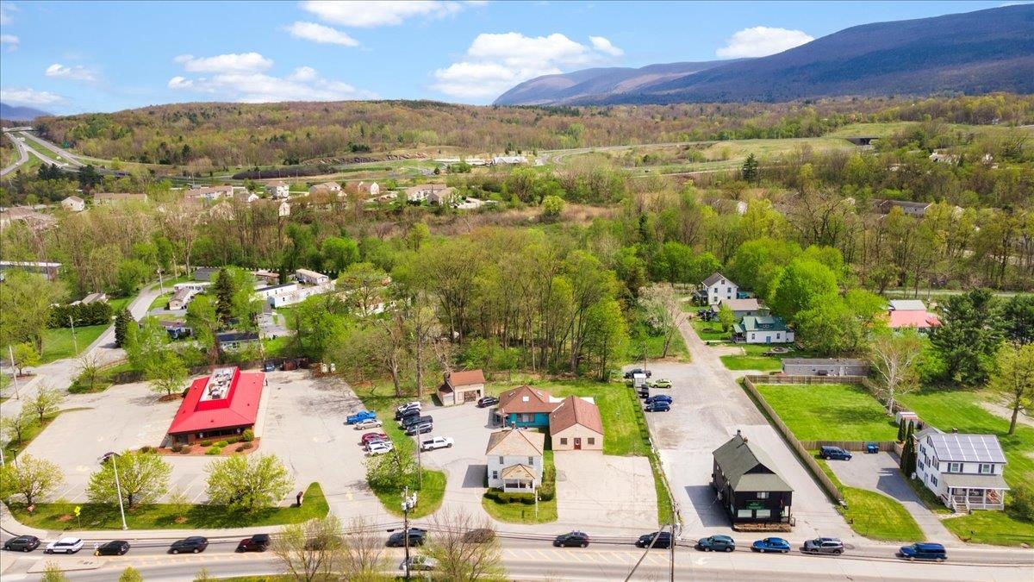
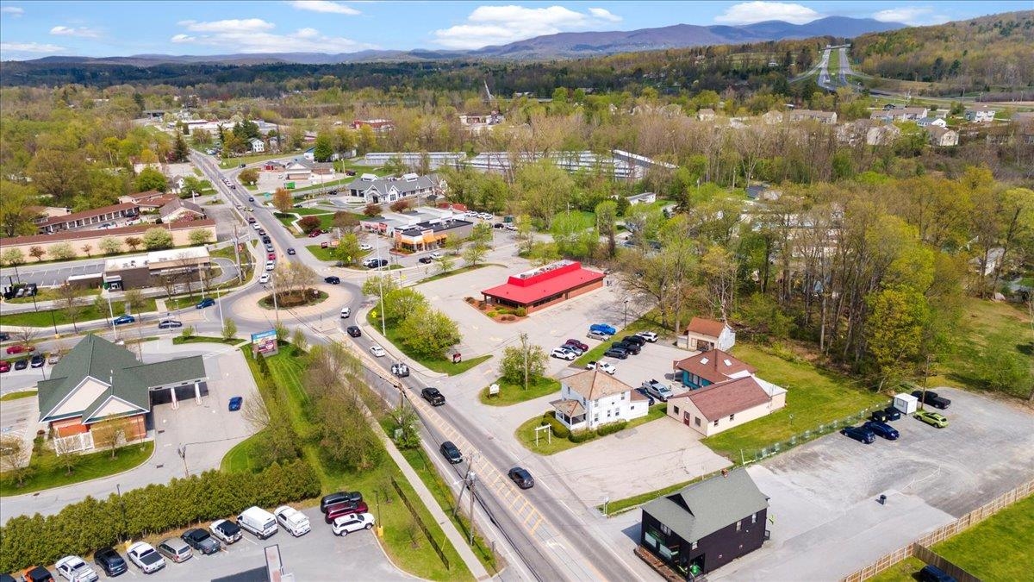
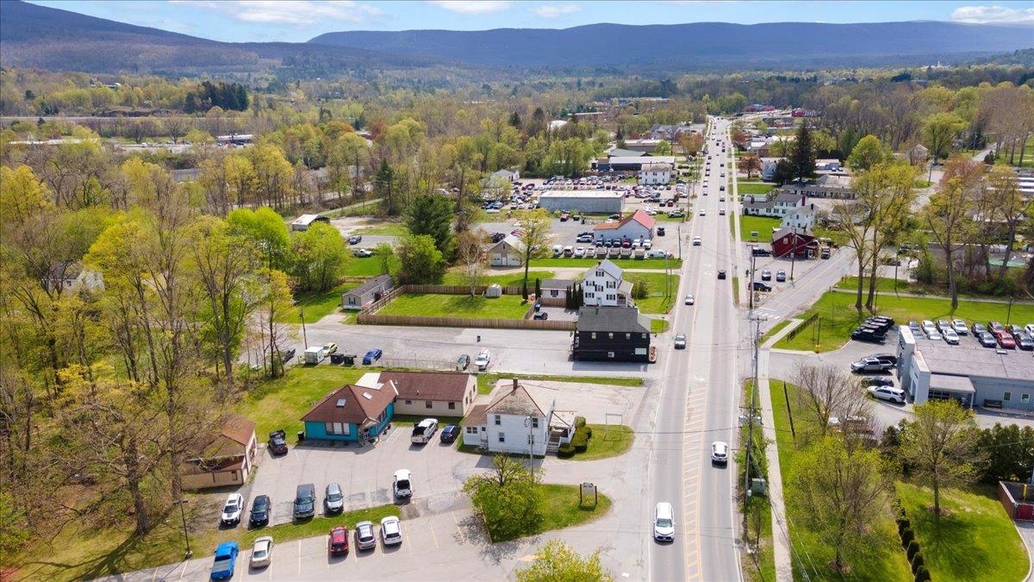
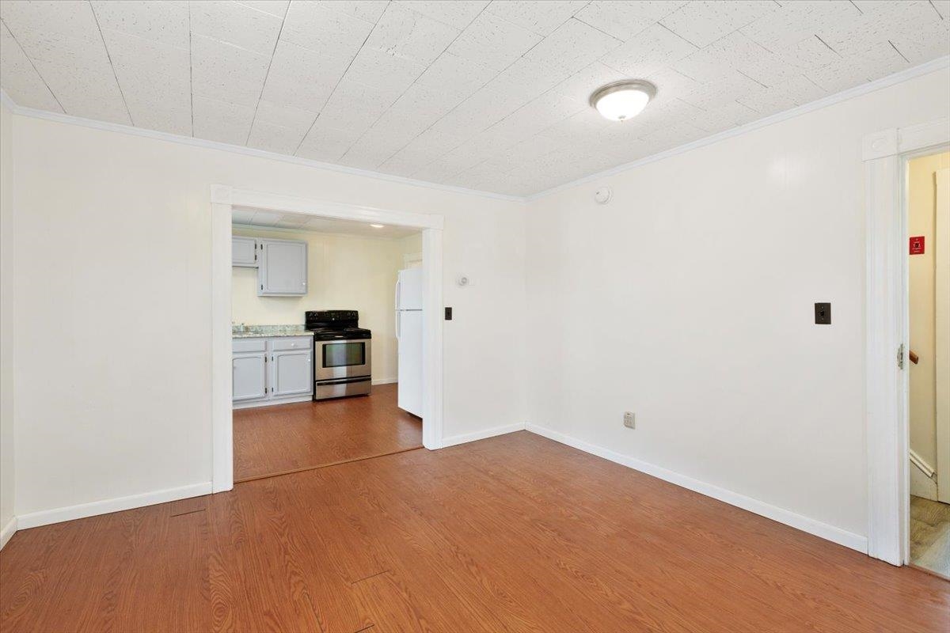
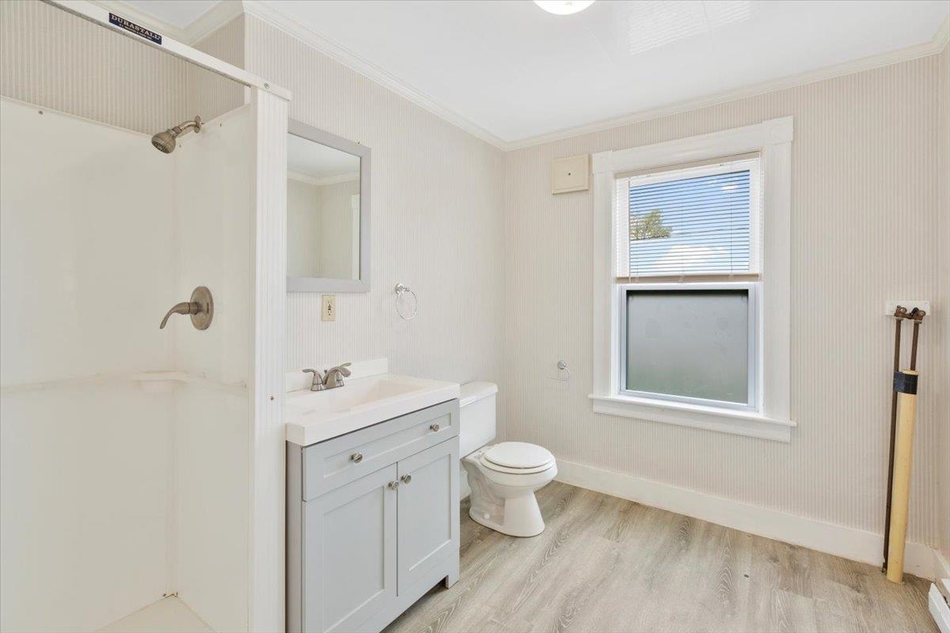
General Property Information
- Property Status:
- Active
- Price:
- $600, 000
- Assessed:
- $0
- Assessed Year:
- County:
- VT-Bennington
- Acres:
- 0.64
- Property Type:
- Single Family
- Year Built:
- 1998
- Agency/Brokerage:
- Brooke Thomson Drew
Mahar McCarthy Real Estate - Bedrooms:
- 3
- Total Baths:
- 3
- Sq. Ft. (Total):
- 1248
- Tax Year:
- 2025
- Taxes:
- $12, 958
- Association Fees:
Welcome to 203–205 Northside Drive, a truly unique property that combines residential living with commercial potential all in one. Are you looking for the flexibility to live in an apartment while generating income from multiple rental units, or would you prefer to restore the property back into a spacious single-family residence? This property gives you both options. Currently configured with three additional income-producing units, it offers immediate revenue potential for investors or owner-occupants alike. Set in one of the most unique and convenient locations in our community, this property enjoys steady foot traffic by day yet remains quiet and peaceful at night. Whether you envision keeping it as a multi-unit income generator, creating a live/work space, or converting it back into a single-family home, the possibilities are endless. Don’t miss the chance to own this one-of-a-kind property with built-in income opportunities right at your fingertips. Call today before it’s gone!
Interior Features
- # Of Stories:
- 2
- Sq. Ft. (Total):
- 1248
- Sq. Ft. (Above Ground):
- 1248
- Sq. Ft. (Below Ground):
- 0
- Sq. Ft. Unfinished:
- 624
- Rooms:
- 8
- Bedrooms:
- 3
- Baths:
- 3
- Interior Desc:
- Appliances Included:
- Dishwasher, Refrigerator, Electric Stove, Electric Water Heater
- Flooring:
- Carpet, Laminate
- Heating Cooling Fuel:
- Water Heater:
- Basement Desc:
- Concrete
Exterior Features
- Style of Residence:
- Multi-Family
- House Color:
- White
- Time Share:
- No
- Resort:
- No
- Exterior Desc:
- Exterior Details:
- Porch, Enclosed Porch
- Amenities/Services:
- Land Desc.:
- Major Road Frontage, Sidewalks, Street Lights, Near Country Club, Near Golf Course, Near Shopping, Near Public Transportatn, Near Hospital, Near School(s)
- Suitable Land Usage:
- Commercial, Residential
- Roof Desc.:
- Slate
- Driveway Desc.:
- Paved
- Foundation Desc.:
- Concrete
- Sewer Desc.:
- Public
- Garage/Parking:
- Yes
- Garage Spaces:
- 1
- Road Frontage:
- 250
Other Information
- List Date:
- 2025-05-06
- Last Updated:


