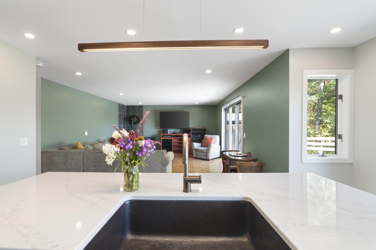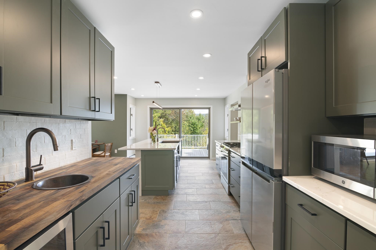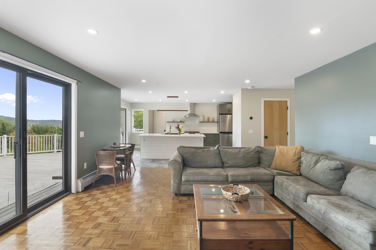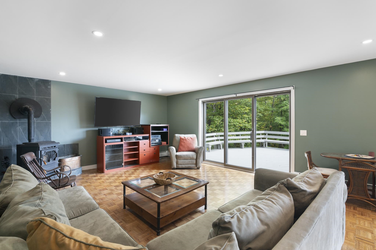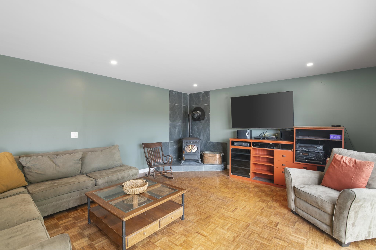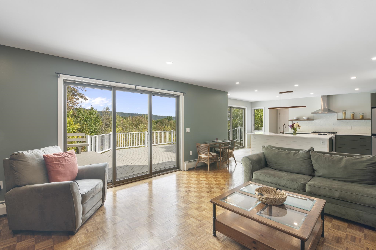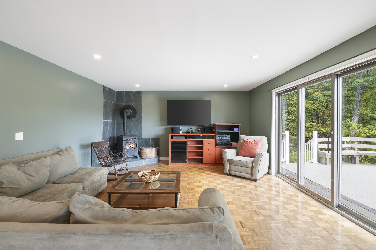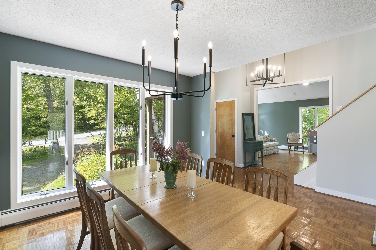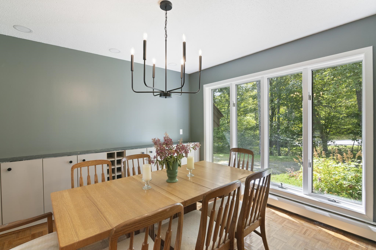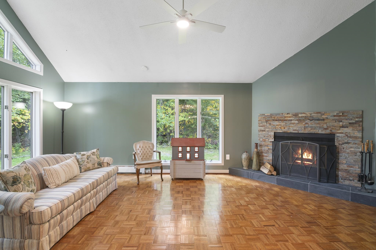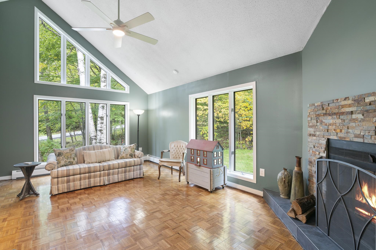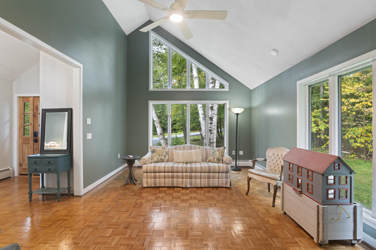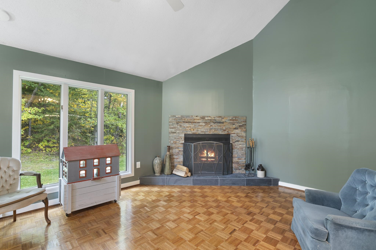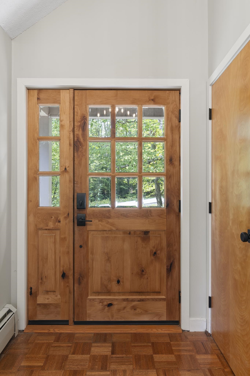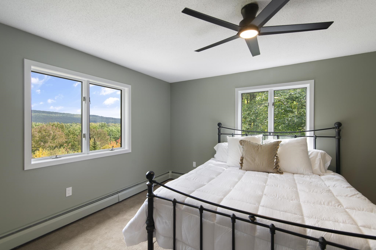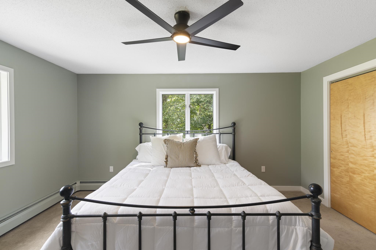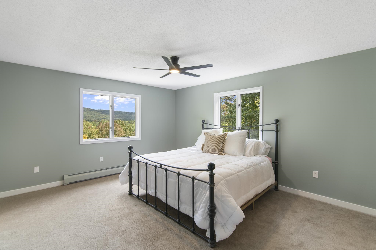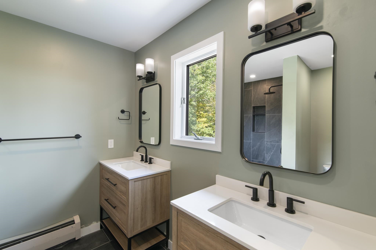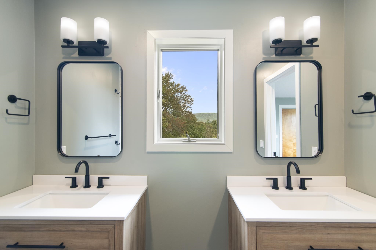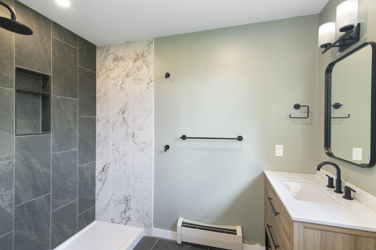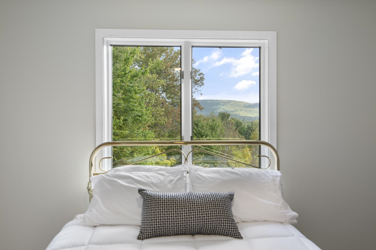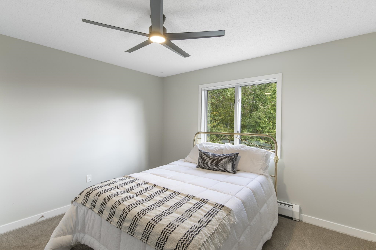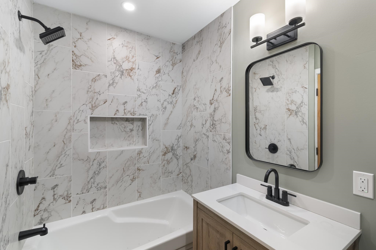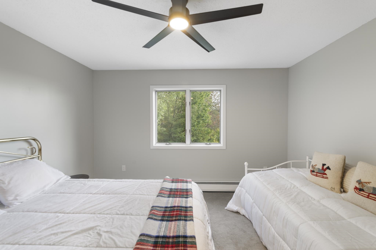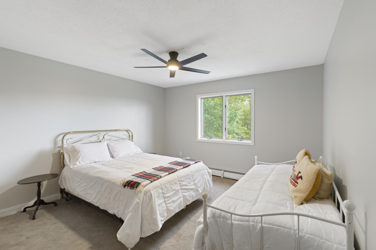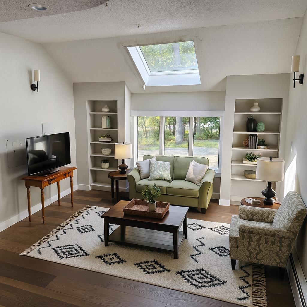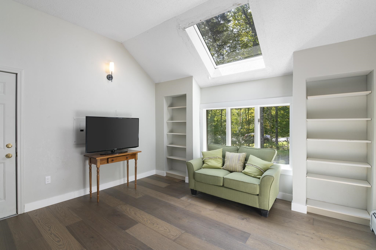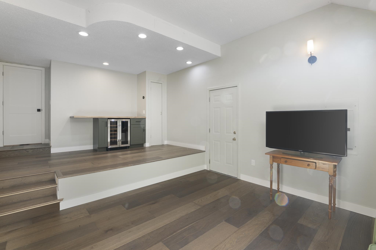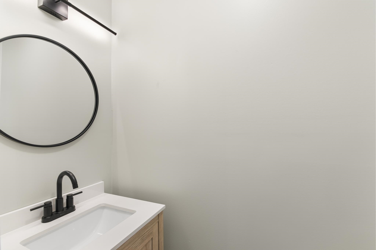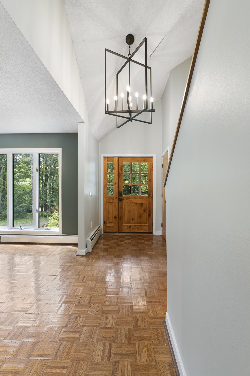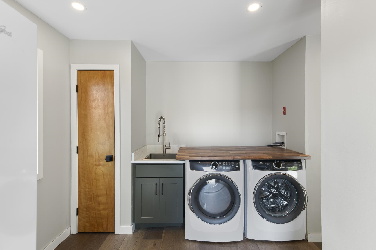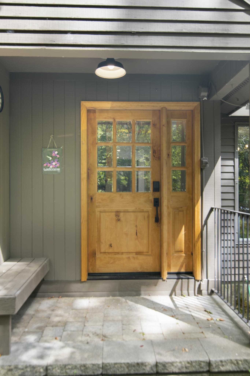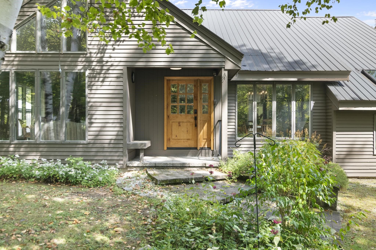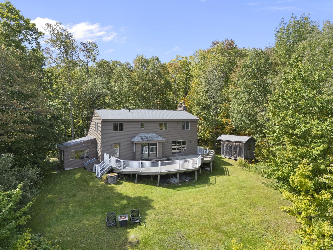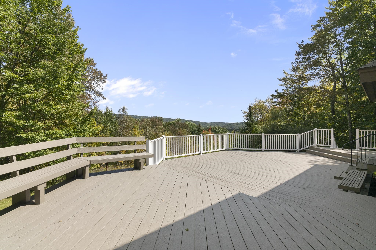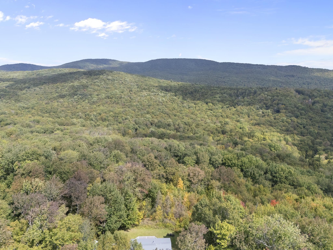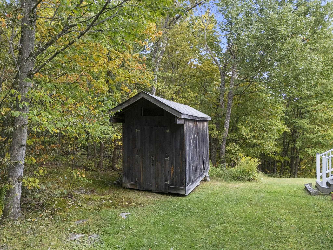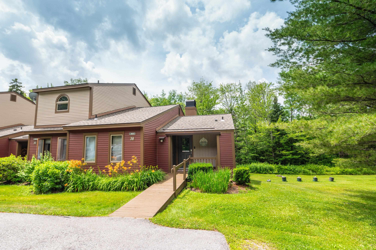1 of 43
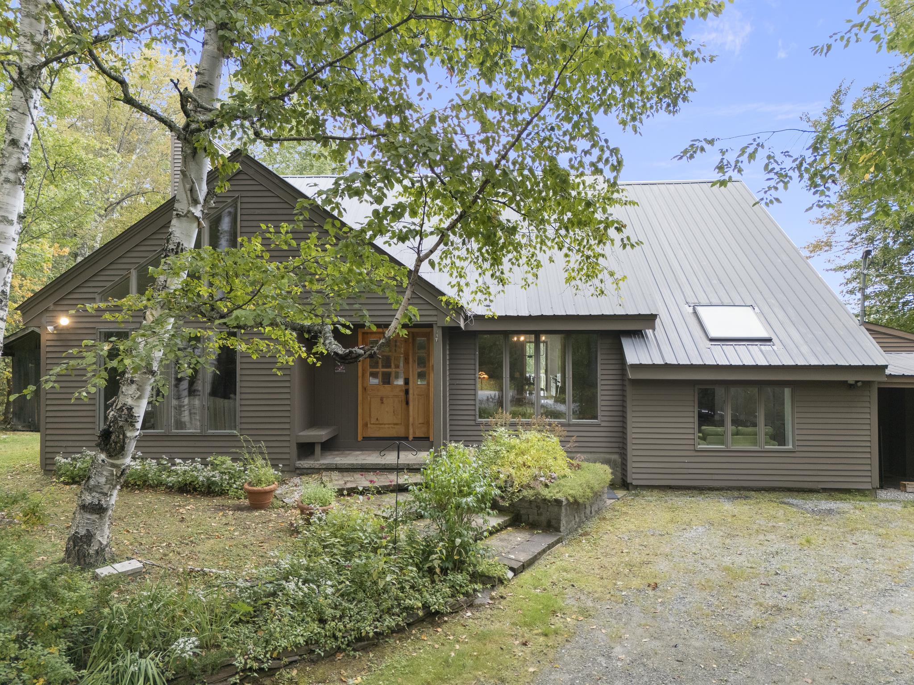
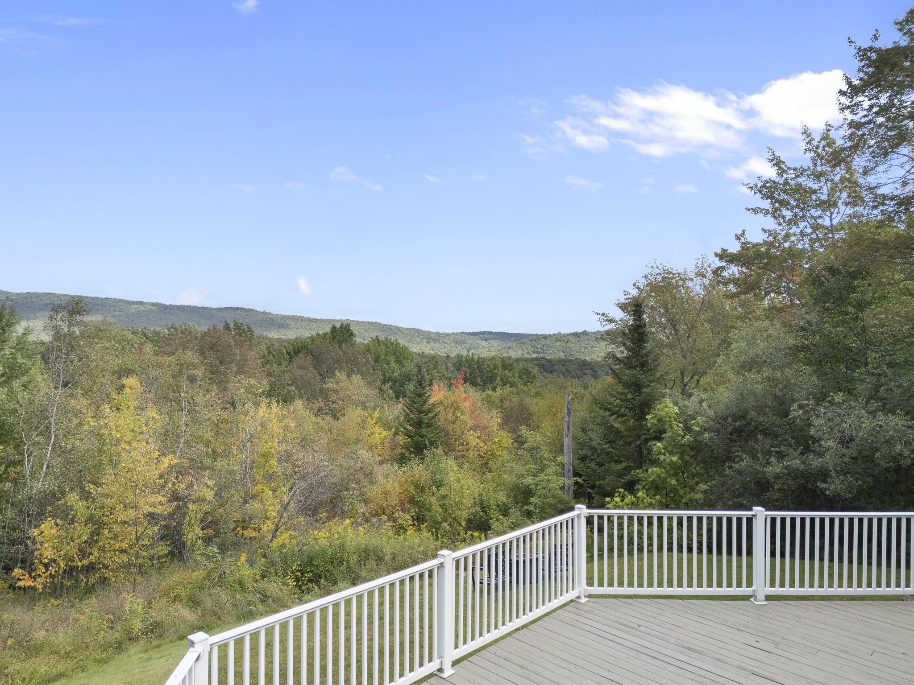
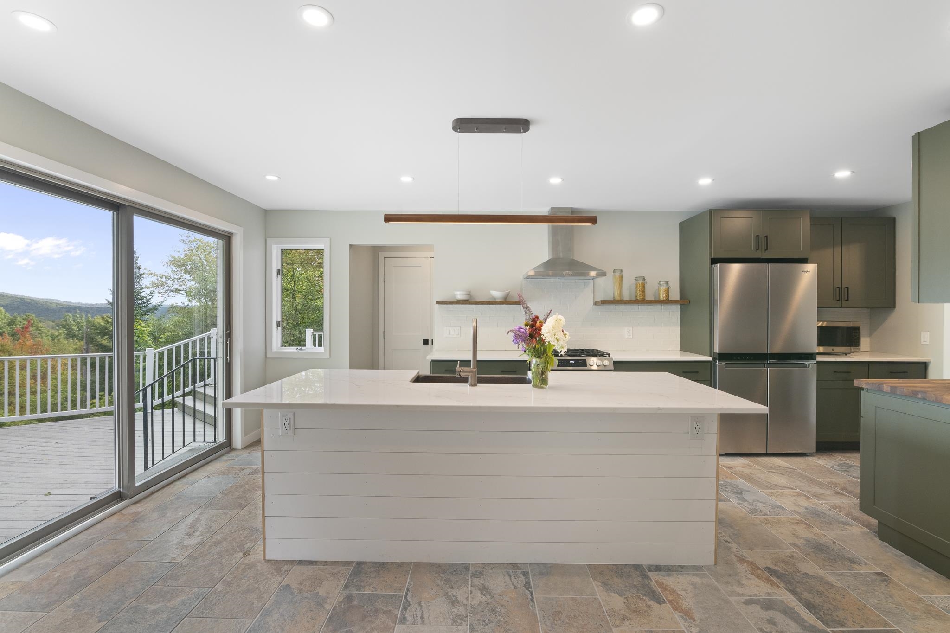
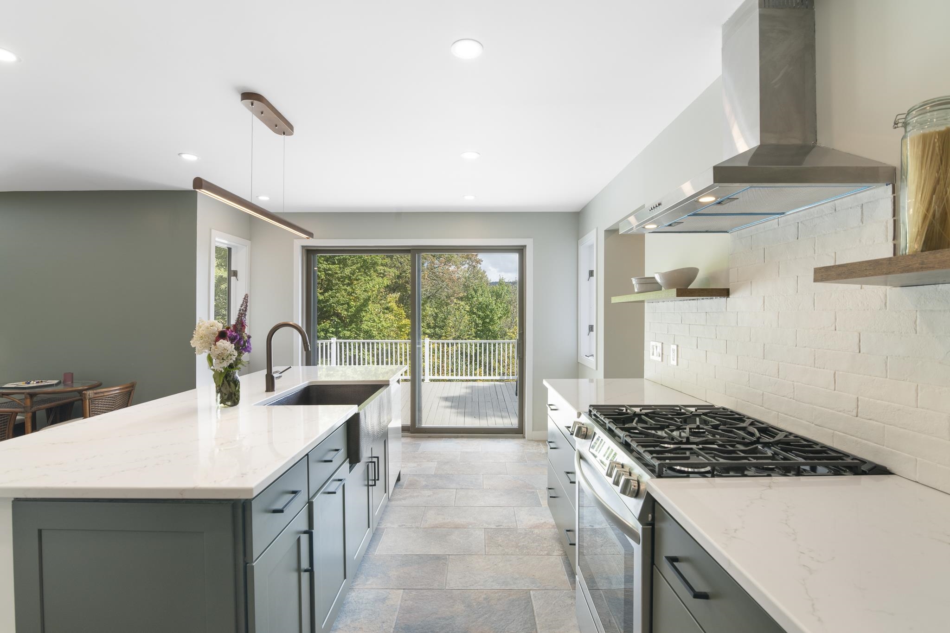
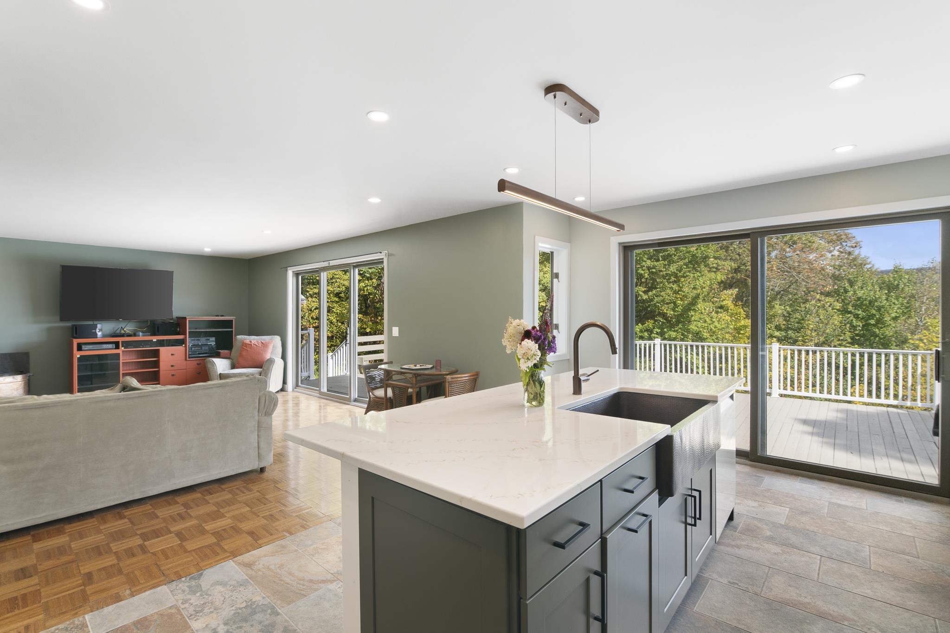
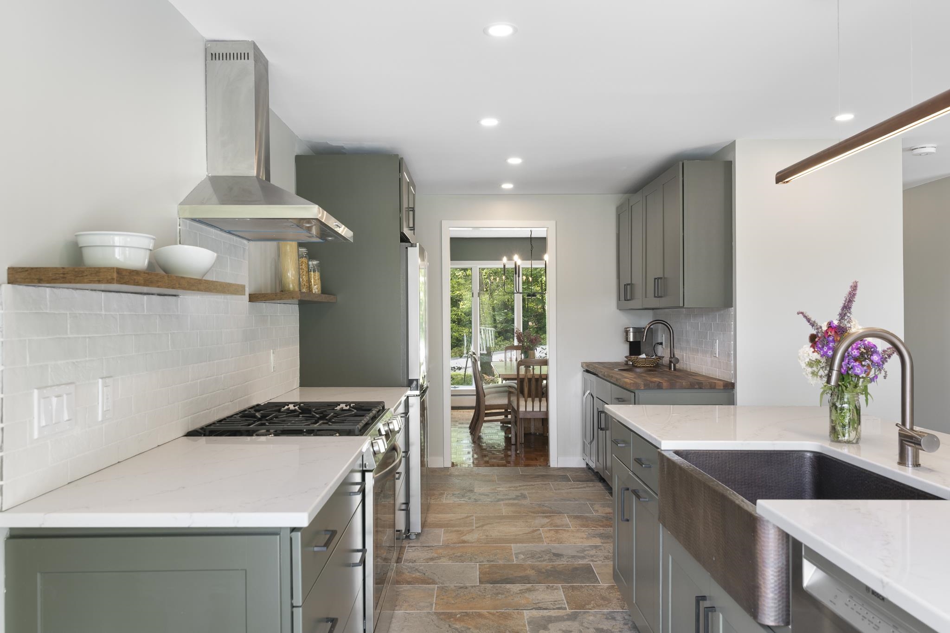
General Property Information
- Property Status:
- Active
- Price:
- $599, 000
- Assessed:
- $0
- Assessed Year:
- County:
- VT-Windham
- Acres:
- 1.46
- Property Type:
- Single Family
- Year Built:
- 1987
- Agency/Brokerage:
- Betsy Wadsworth
Four Seasons Sotheby's Int'l Realty - Bedrooms:
- 3
- Total Baths:
- 3
- Sq. Ft. (Total):
- 2720
- Tax Year:
- 2025
- Taxes:
- $8, 642
- Association Fees:
58 Buckboard | Dover, Vermont Set on 1.46 private acres with sweeping mountain views, this beautifully updated 3 bedroom, 3 bath home offers a perfect blend of modern style and Vermont warmth. Inside, the heart of the home is the newly renovated kitchen, featuring a center island with quartz countertops, stainless steel appliances, and open shelving. The kitchen flows seamlessly into the into a spacious family room highlighted by natural light, and a pellet stove for cozy winter nights. Multiple living spaces make this home ideal for entertaining and relaxing, include a vaulted living room with a stone fireplace, offer both cozy ambiance and modern functionality. Escape to the bright TV room with built-in shelving a comfortable retreat and includes direct access to the bar area, hot tub, and sauna perfect for après-ski gatherings or year-round enjoyment. The primary suite offers a peaceful escape with a renovated bath, while two additional bedrooms and bathrooms provide space for family and guests. Large windows throughout bring in natural light and frame beautiful views of the Green Mountains. Step outside to a private backyard with room for gathering around the firepit or simply soaking in the quiet of nature. The expansive deck is perfect for morning coffee or evening sunsets, with year-round access to hiking, skiing, and recreation just minutes away. Located in Dover, close to Mount Snow, golf courses, lakes, and trails, this property is the perfect Vermont retreat.
Interior Features
- # Of Stories:
- 2
- Sq. Ft. (Total):
- 2720
- Sq. Ft. (Above Ground):
- 2720
- Sq. Ft. (Below Ground):
- 0
- Sq. Ft. Unfinished:
- 0
- Rooms:
- 9
- Bedrooms:
- 3
- Baths:
- 3
- Interior Desc:
- Bar, Ceiling Fan, Dining Area, Fireplace Screens/Equip, Wood Fireplace, 1 Fireplace, Furnished, Hearth, Hot Tub, Kitchen Island, Kitchen/Living, Primary BR w/ BA, Natural Light, Natural Woodwork, 1st Floor Laundry
- Appliances Included:
- Dishwasher, Dryer, Range Hood, Microwave, Refrigerator, Washer, Gas Stove, Wine Cooler
- Flooring:
- Carpet, Hardwood, Tile, Wood
- Heating Cooling Fuel:
- Water Heater:
- Basement Desc:
- Crawl Space, Gravel, Exterior Access
Exterior Features
- Style of Residence:
- Contemporary
- House Color:
- Brown
- Time Share:
- No
- Resort:
- Exterior Desc:
- Exterior Details:
- Deck, Garden Space, Natural Shade, Outbuilding, Sauna, Storage
- Amenities/Services:
- Land Desc.:
- Country Setting, Landscaped, Mountain View, Recreational, Ski Area, Subdivision, Trail/Near Trail, Wooded, Mountain, Near Skiing, Near Snowmobile Trails
- Suitable Land Usage:
- Roof Desc.:
- Corrugated, Metal
- Driveway Desc.:
- Gravel
- Foundation Desc.:
- Poured Concrete
- Sewer Desc.:
- Septic
- Garage/Parking:
- No
- Garage Spaces:
- 0
- Road Frontage:
- 85
Other Information
- List Date:
- 2025-09-10
- Last Updated:


