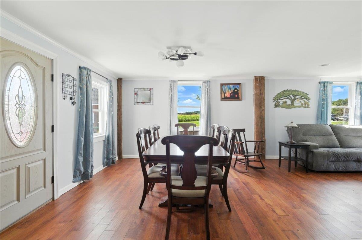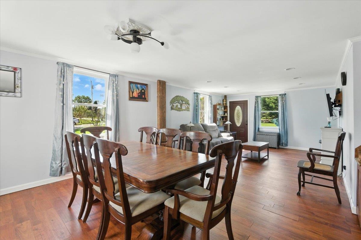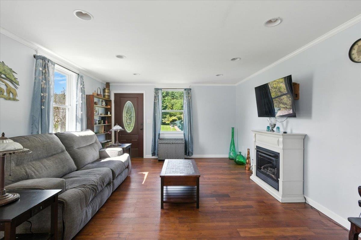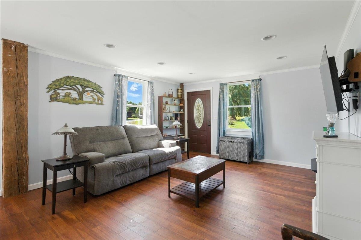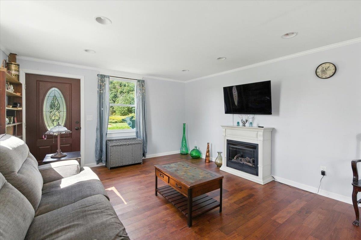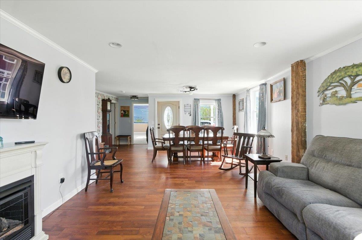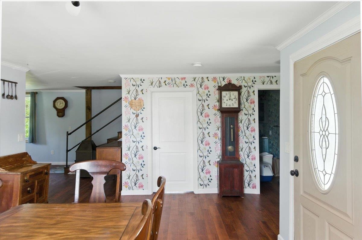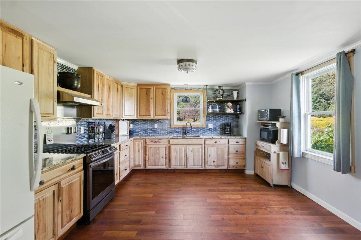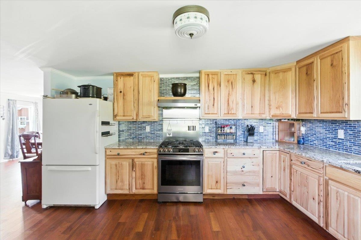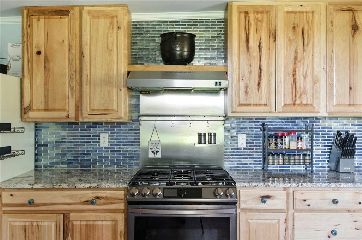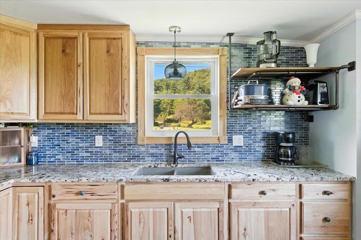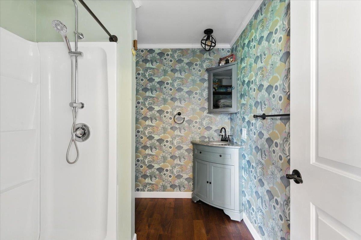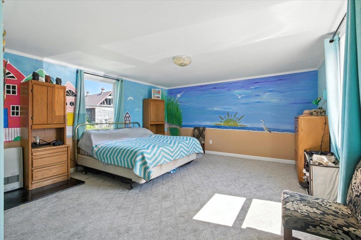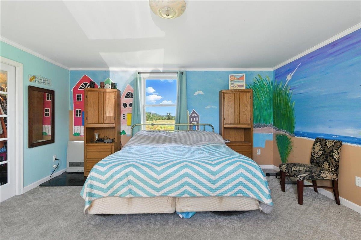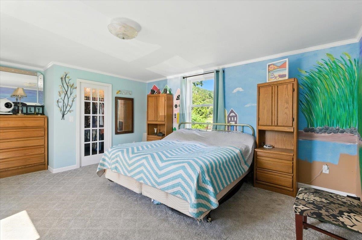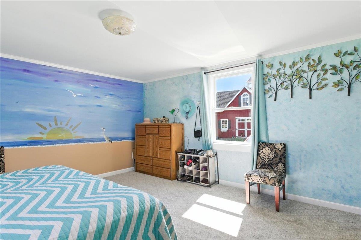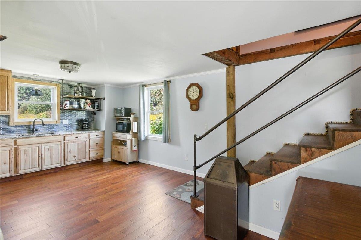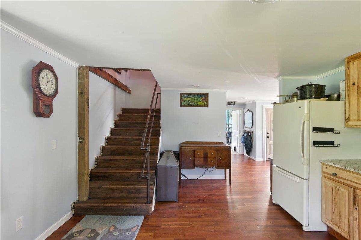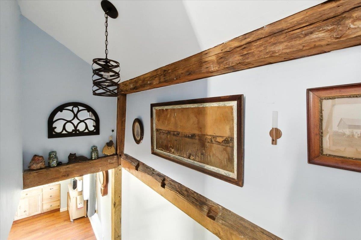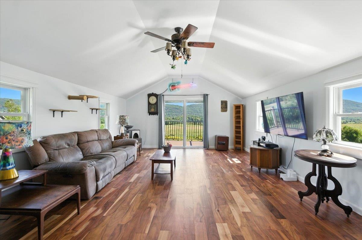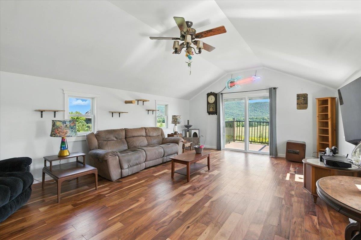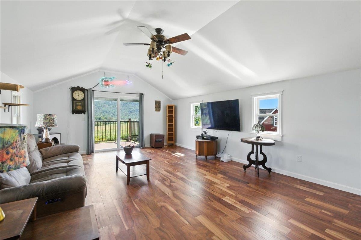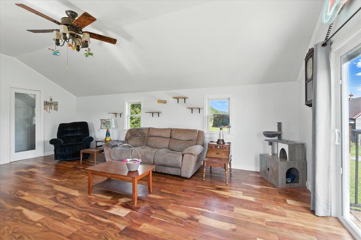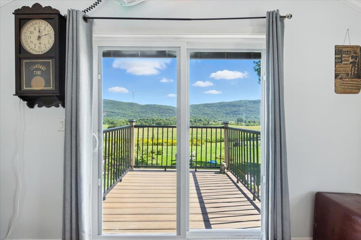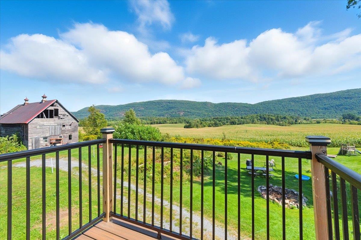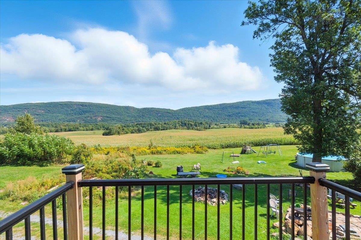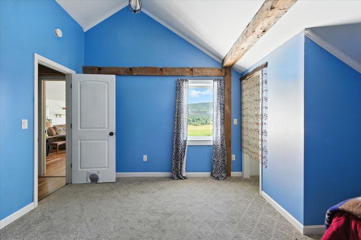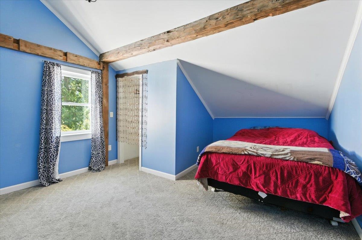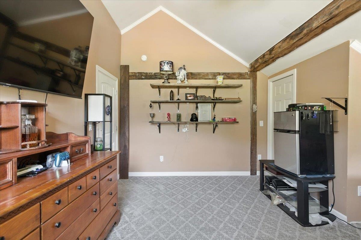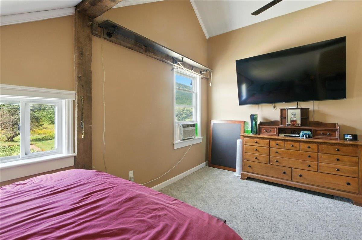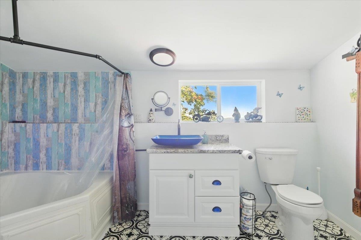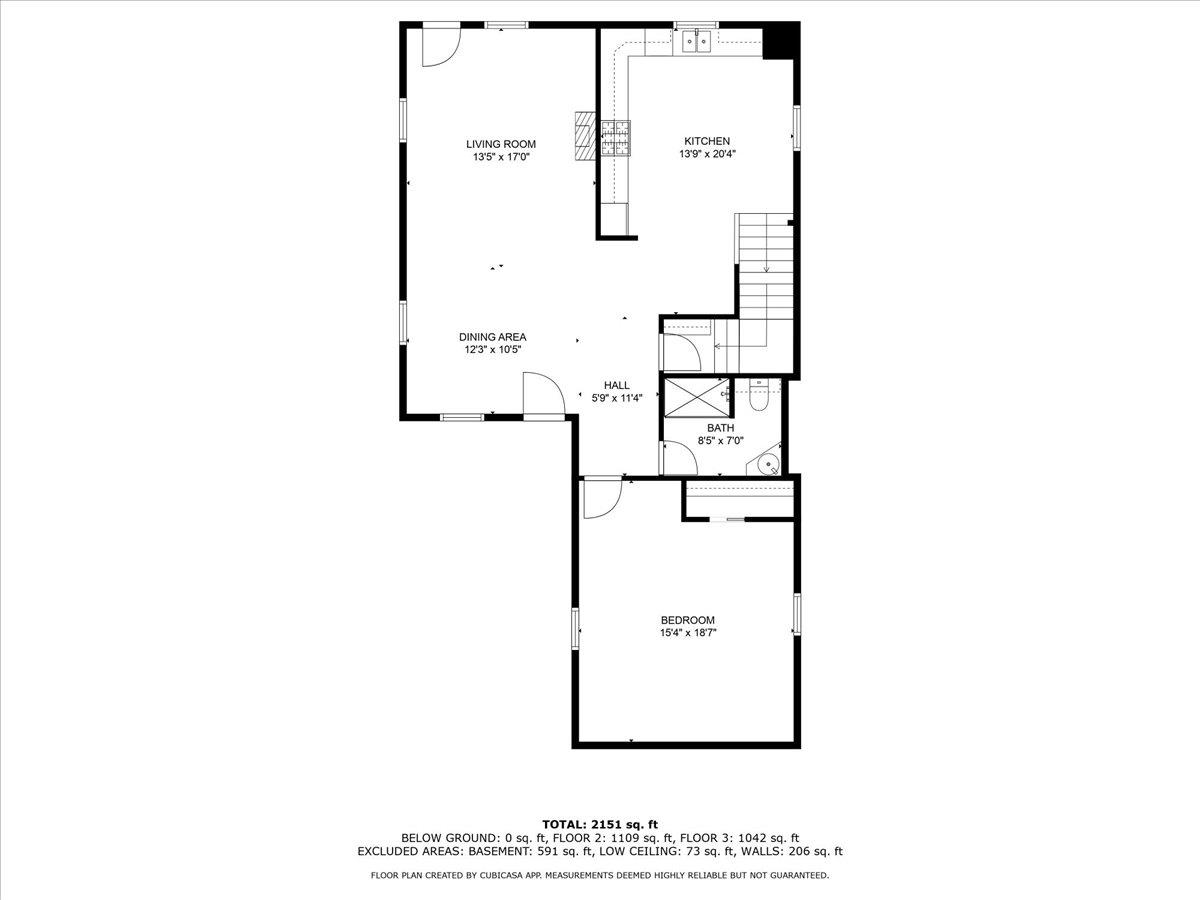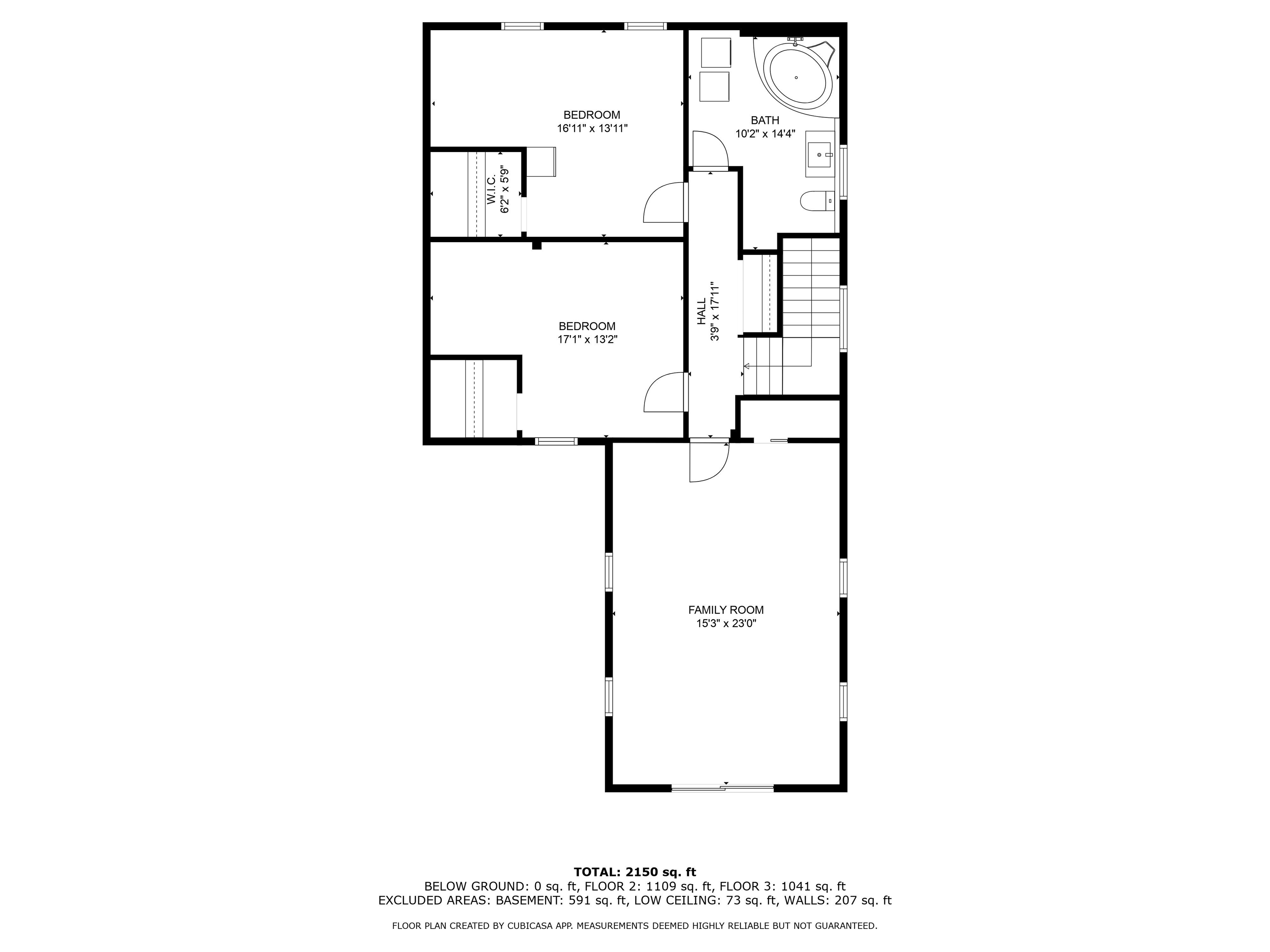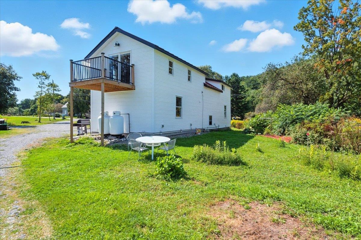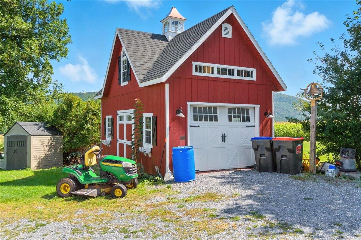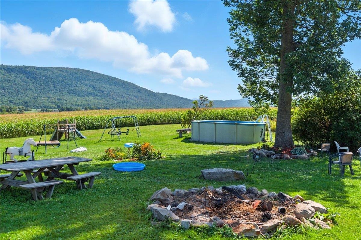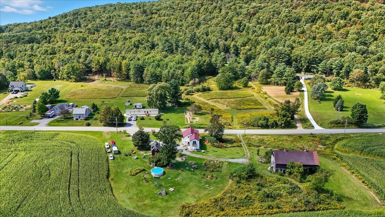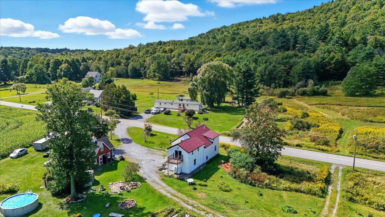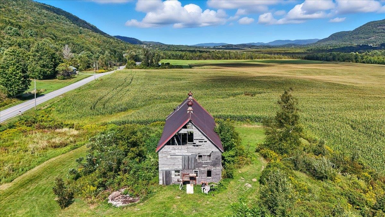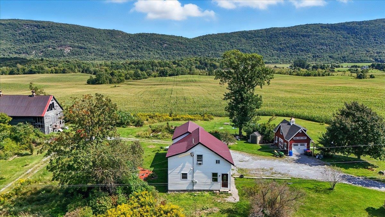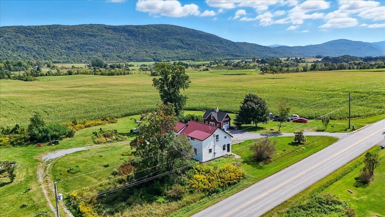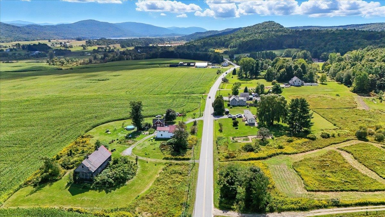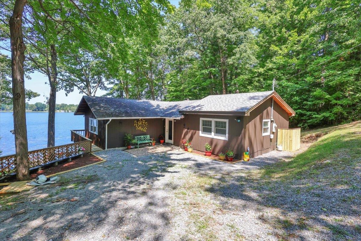1 of 48
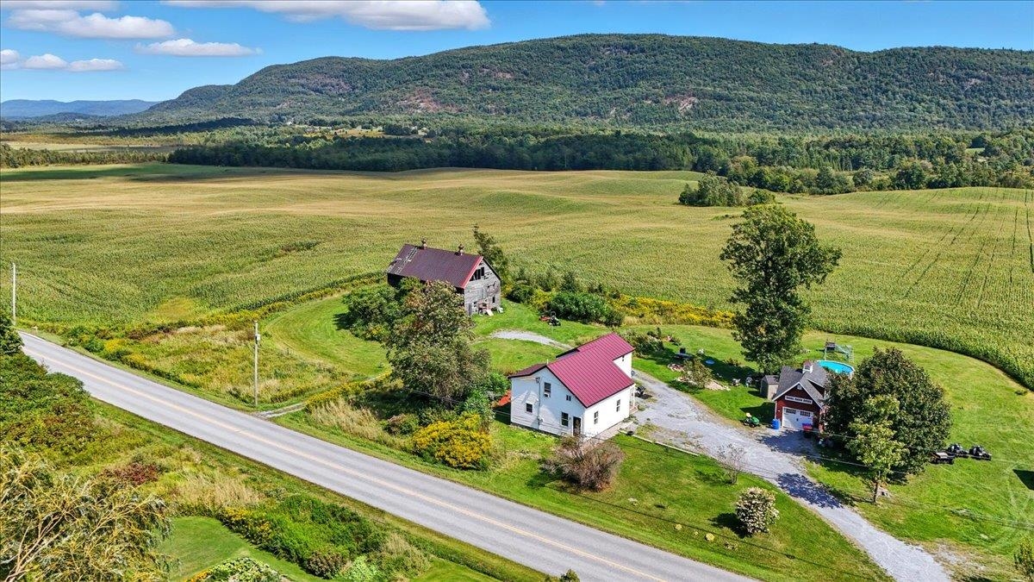
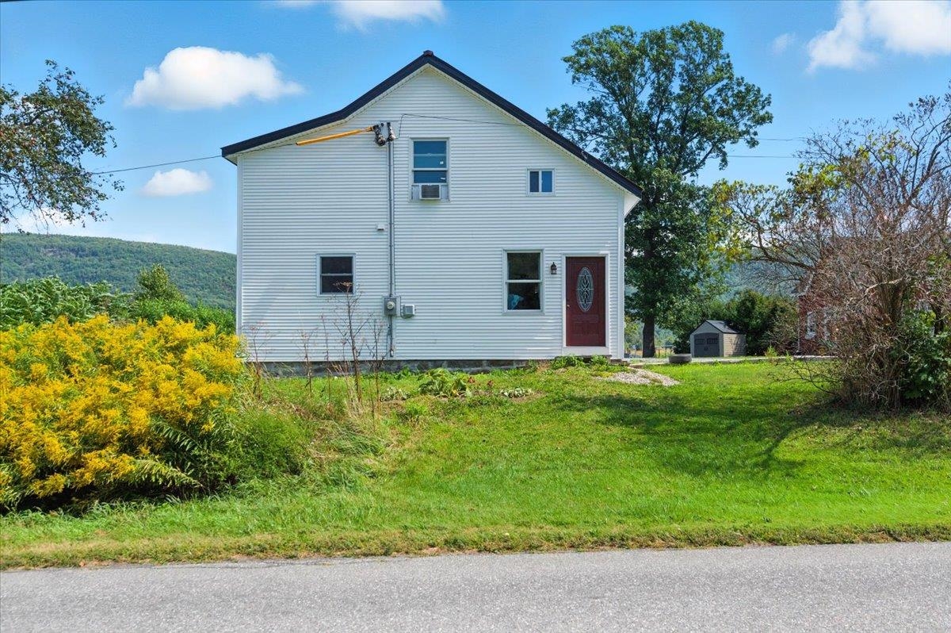
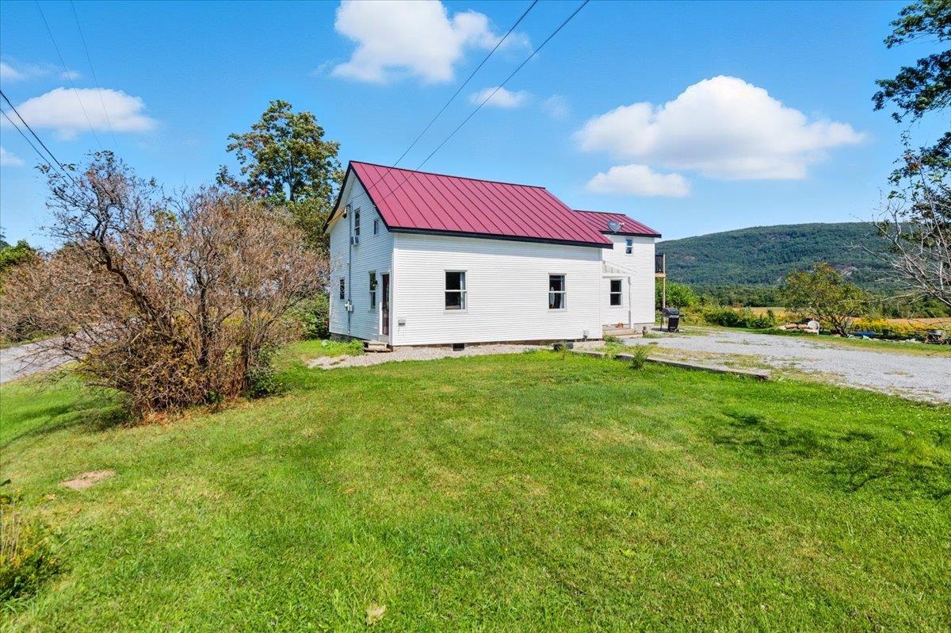
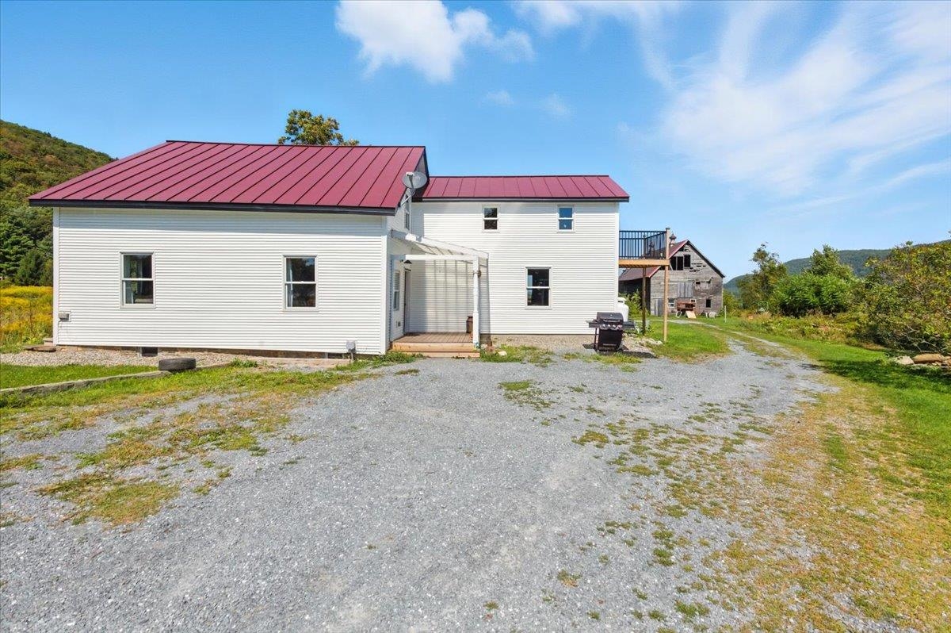
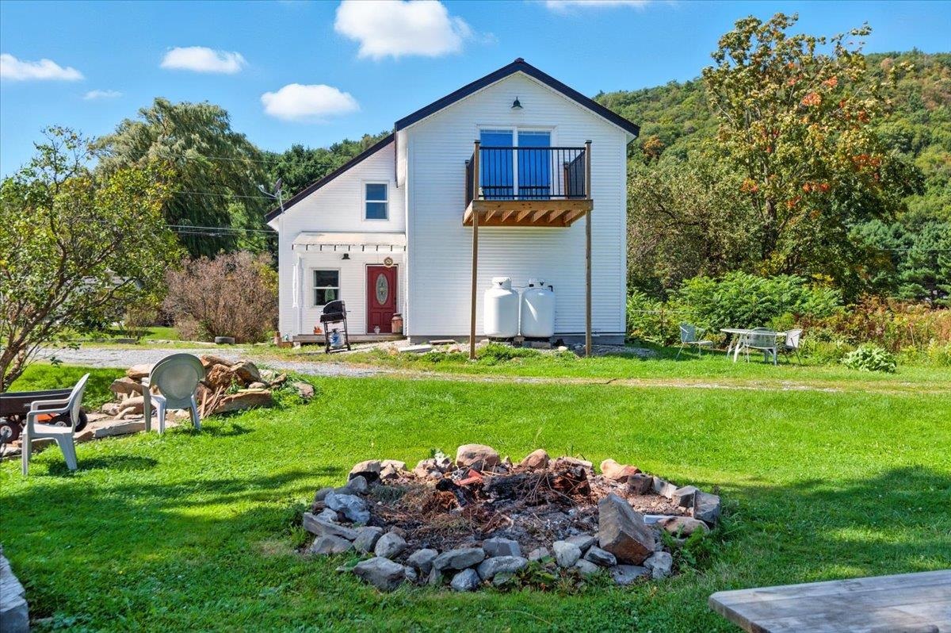
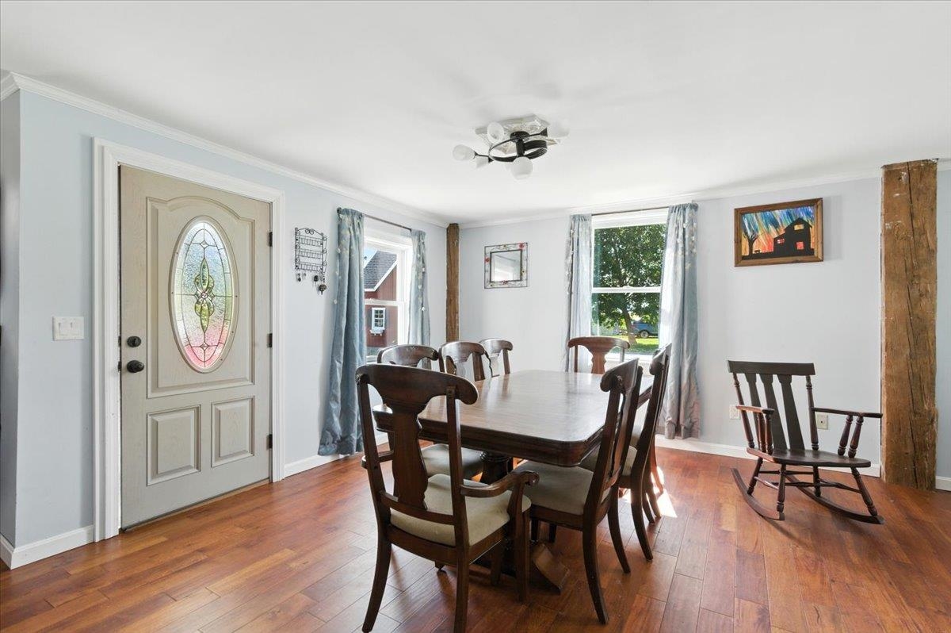
General Property Information
- Property Status:
- Active
- Price:
- $549, 900
- Assessed:
- $0
- Assessed Year:
- County:
- VT-Addison
- Acres:
- 17.70
- Property Type:
- Single Family
- Year Built:
- 1791
- Agency/Brokerage:
- Michelle Benedict
Element Real Estate - Bedrooms:
- 3
- Total Baths:
- 2
- Sq. Ft. (Total):
- 2160
- Tax Year:
- 2025
- Taxes:
- $8, 352
- Association Fees:
Wake up to golden light spilling over rolling hills and open fields. This Vermont home sits on 17.7 acres of peace and possibility, where fresh air and wide skies make everyday life feel like a getaway. Inside, the layout flows from a bright living and dining area into a large kitchen with a gas range, perfect for quiet breakfasts or weekend feasts. The main level offers a bedroom and three-quarter bath, ideal for guests or single-level living. Upstairs, two additional bedrooms, a full bath with soaking tub, and a spacious family room with balcony provide room to relax and personalize. Outside, the land is your playground. A weathered barn, firepit, and pool invite gathering and fun. Across the road, one acre with a long-term tenant provides steady rental income, built-in caretaking, and flexibility. The additional acreage features private trails and sugar bush, making it a dream for anyone interested in sugaring or simply exploring the woods. With a conduit already running beneath the driveway, the property is primed for solar—whether on the south-facing roof, carport, or elsewhere. Add a mini farm, expand the maple operation, or simply enjoy the views. Whether you’re looking for a quiet retreat or a place to bring people together, this home offers a rare balance of comfort, creativity, and community.
Interior Features
- # Of Stories:
- 1.5
- Sq. Ft. (Total):
- 2160
- Sq. Ft. (Above Ground):
- 2160
- Sq. Ft. (Below Ground):
- 0
- Sq. Ft. Unfinished:
- 784
- Rooms:
- 8
- Bedrooms:
- 3
- Baths:
- 2
- Interior Desc:
- Ceiling Fan, Dining Area, Gas Fireplace, Living/Dining, Natural Light, Natural Woodwork, Soaking Tub, Walk-in Closet, 2nd Floor Laundry
- Appliances Included:
- Dryer, Range Hood, Gas Range, Refrigerator, Washer, Propane Water Heater, Tank Water Heater
- Flooring:
- Carpet, Vinyl, Wood
- Heating Cooling Fuel:
- Water Heater:
- Basement Desc:
- Gravel, Unfinished
Exterior Features
- Style of Residence:
- Cape
- House Color:
- White
- Time Share:
- No
- Resort:
- Exterior Desc:
- Exterior Details:
- Balcony, Barn, Garden Space, Outbuilding, Above Ground Pool
- Amenities/Services:
- Land Desc.:
- Agricultural, Field/Pasture, Hilly, Mountain View, Open
- Suitable Land Usage:
- Roof Desc.:
- Metal
- Driveway Desc.:
- Circular, Gravel
- Foundation Desc.:
- Concrete Slab, Stone
- Sewer Desc.:
- On-Site Septic Exists, Private, Septic
- Garage/Parking:
- Yes
- Garage Spaces:
- 1
- Road Frontage:
- 0
Other Information
- List Date:
- 2025-09-09
- Last Updated:


