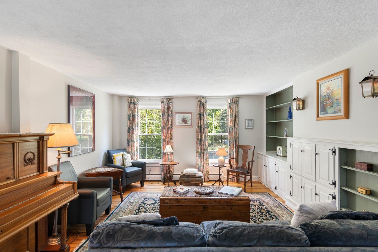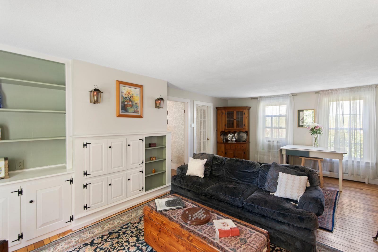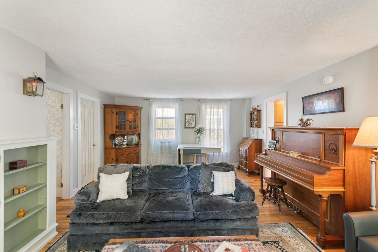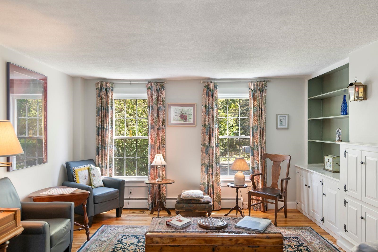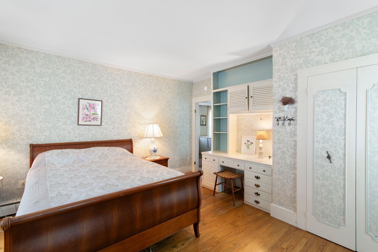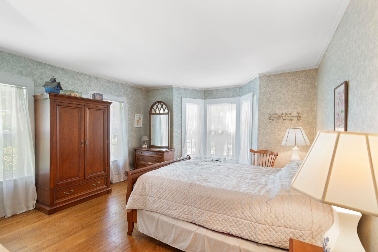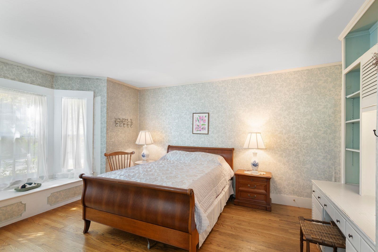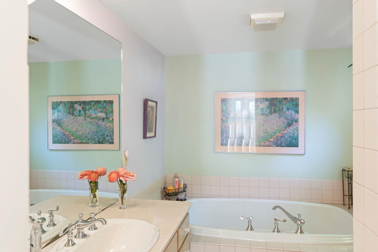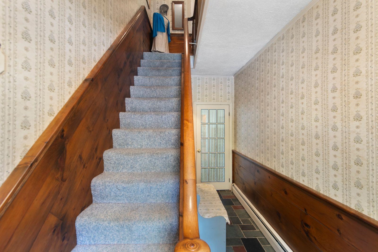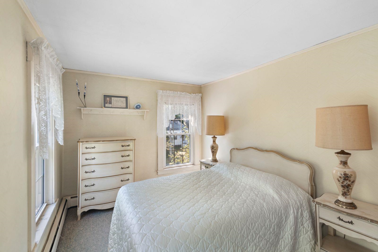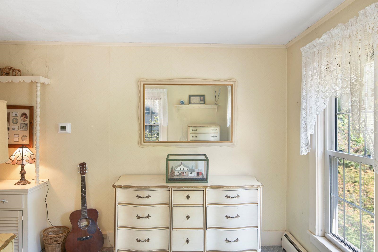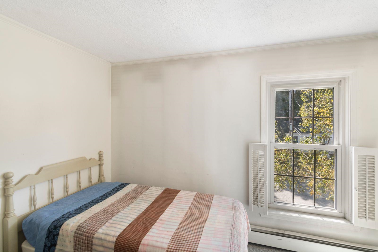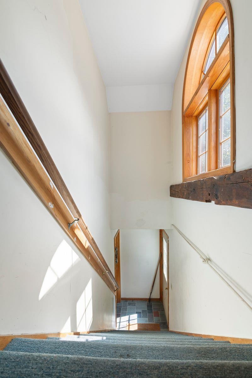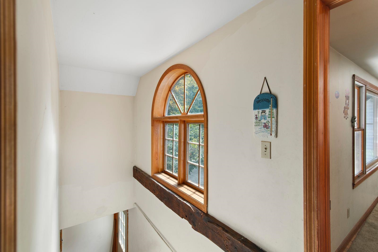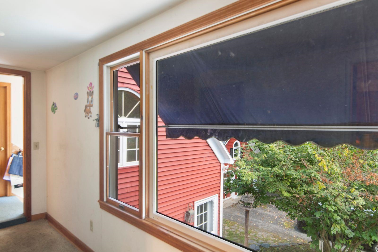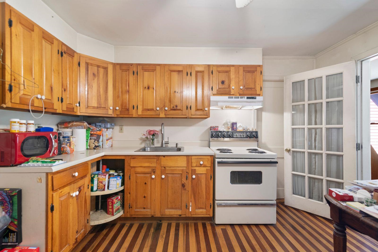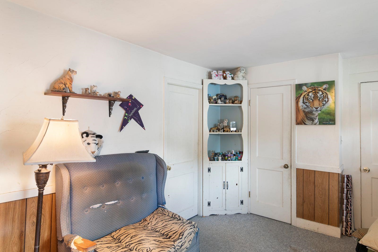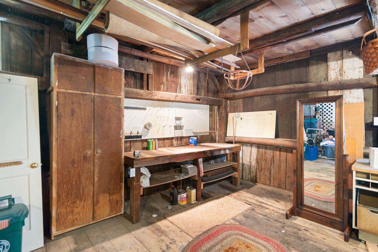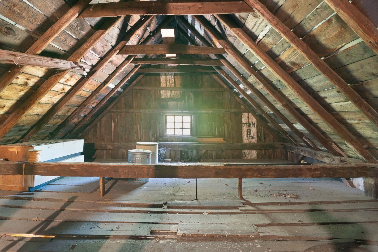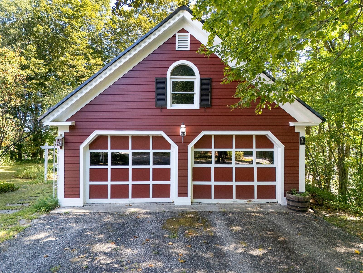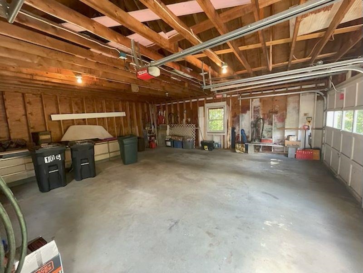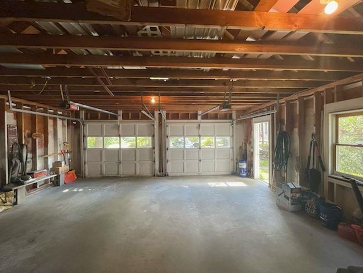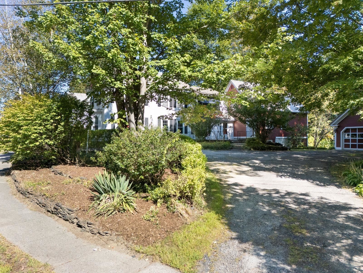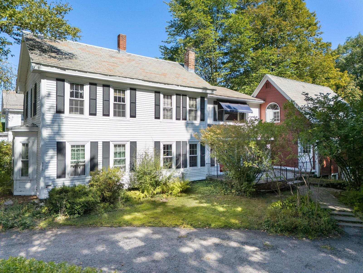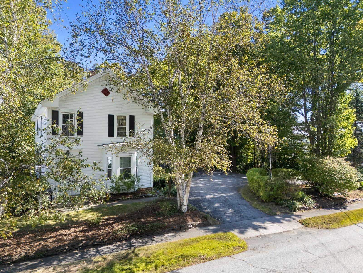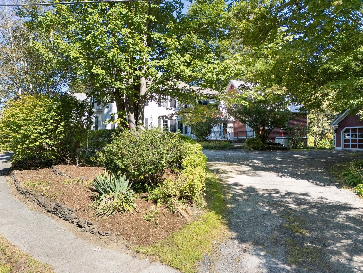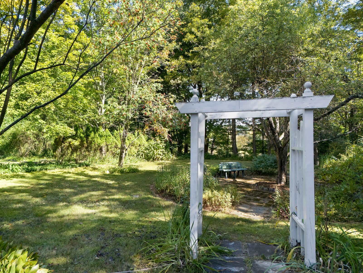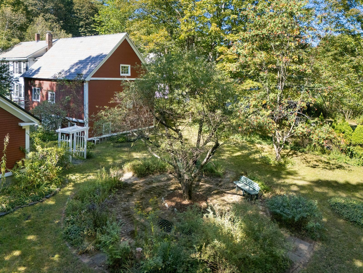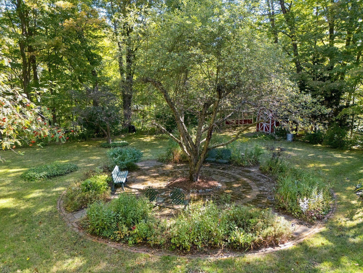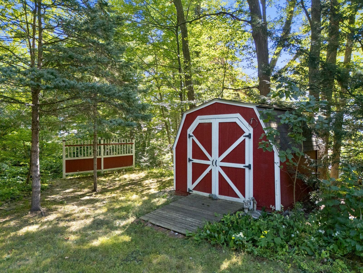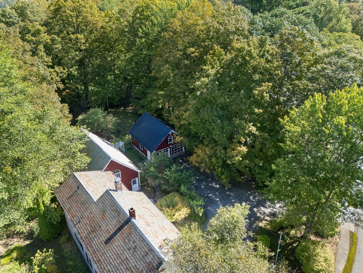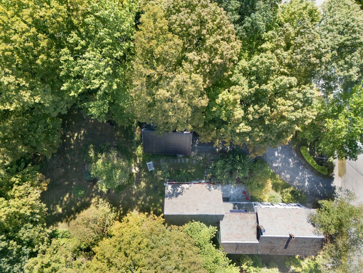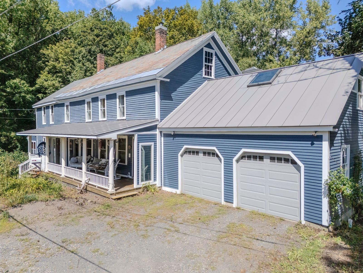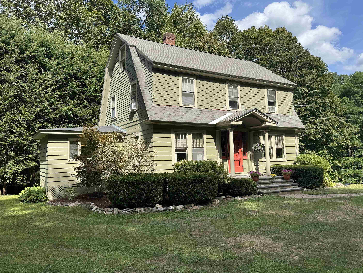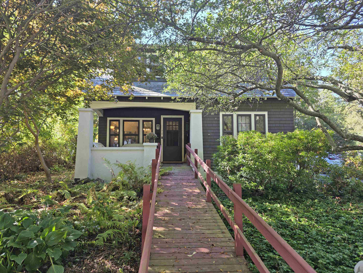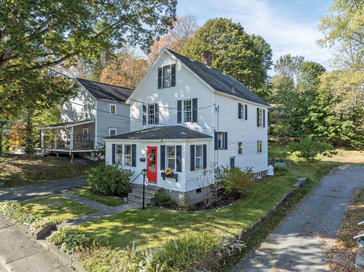1 of 38
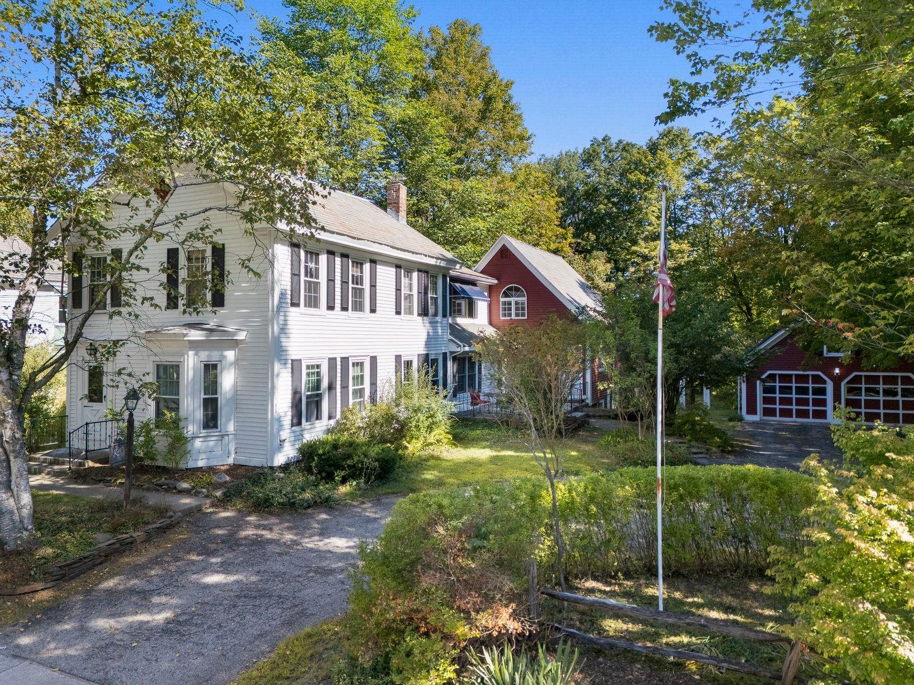
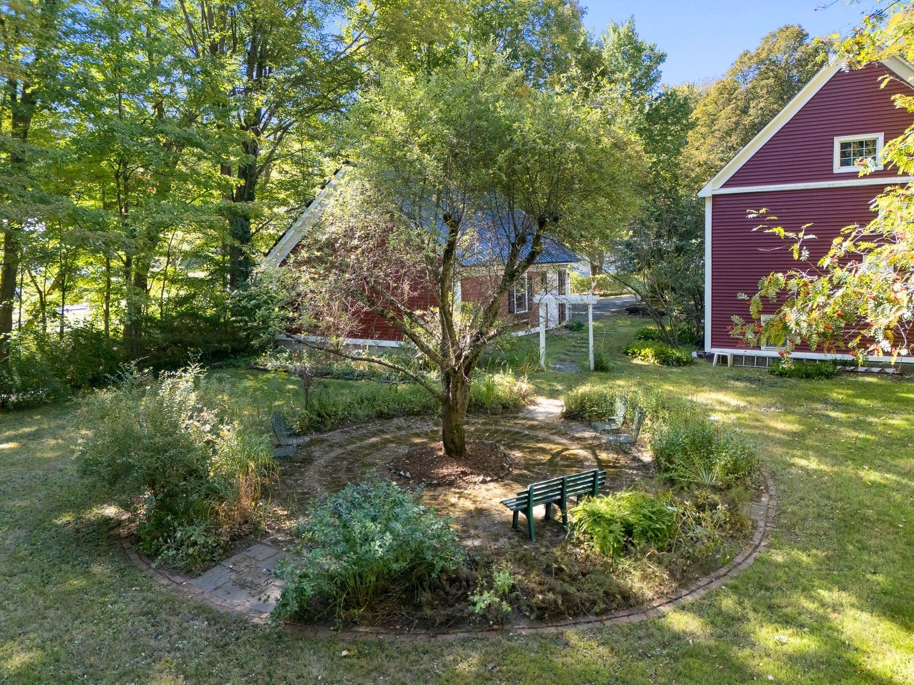
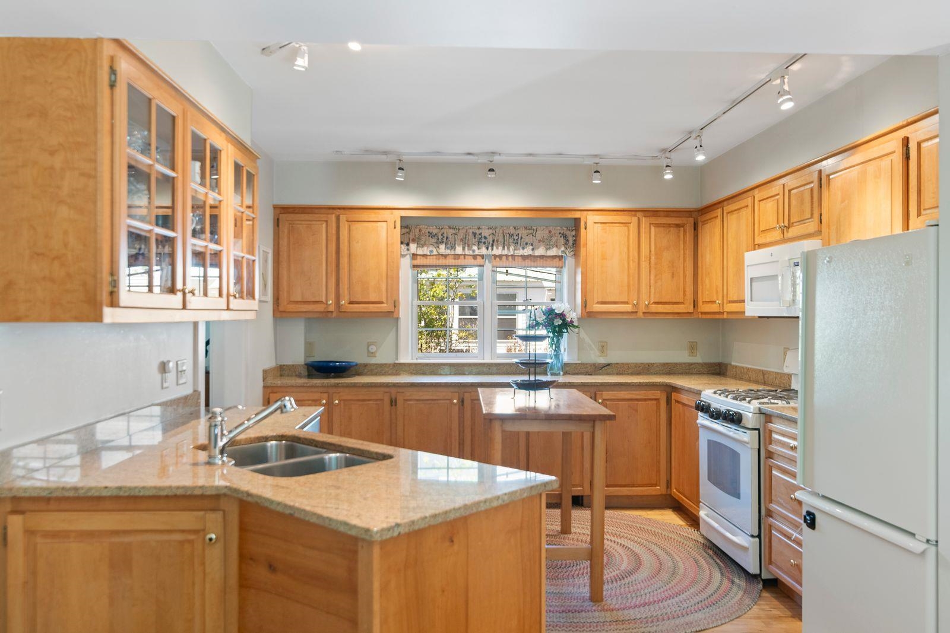
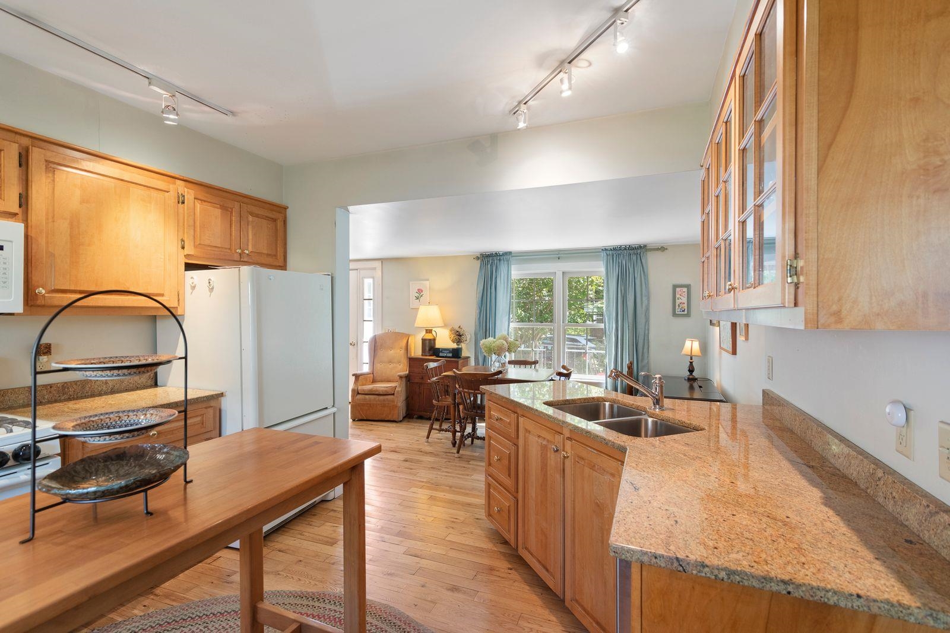
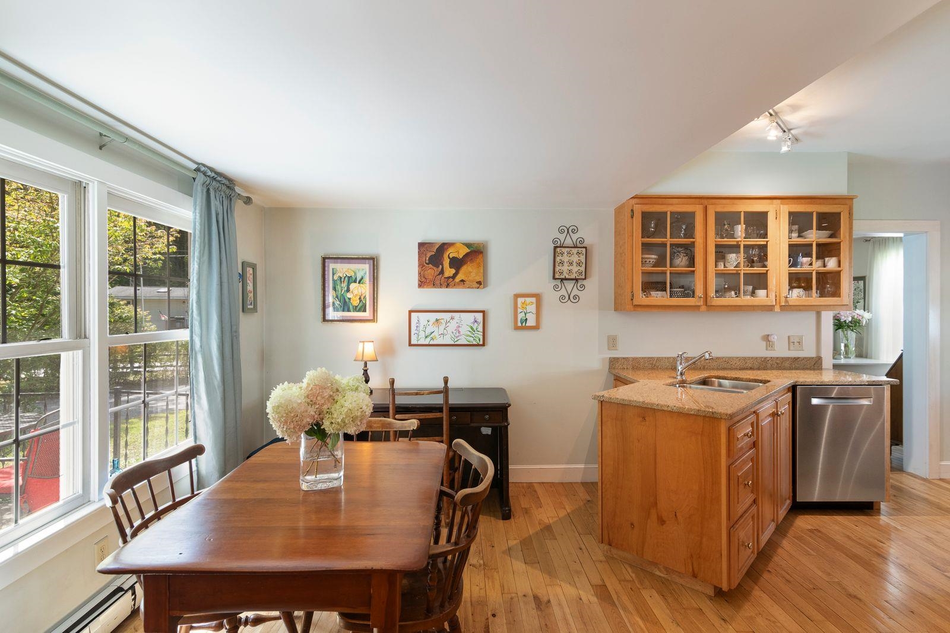
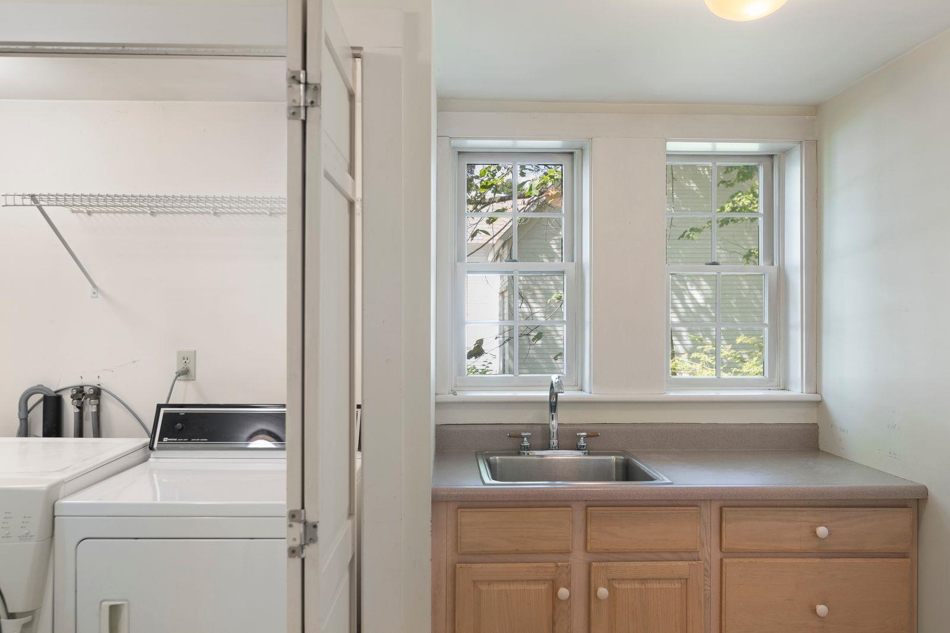
General Property Information
- Property Status:
- Active Under Contract
- Price:
- $395, 000
- Assessed:
- $0
- Assessed Year:
- County:
- VT-Windham
- Acres:
- 0.78
- Property Type:
- Single Family
- Year Built:
- 1895
- Agency/Brokerage:
- Kristen Ziter Taylor
Brattleboro Area Realty - Bedrooms:
- 4
- Total Baths:
- 2
- Sq. Ft. (Total):
- 2715
- Tax Year:
- 2025
- Taxes:
- $6, 429
- Association Fees:
This authentic and updated Vermont home is situated on welcoming, dead-end street surrounded by woods on two sides creating a feeling of peacefulness and connection with nature. How fortunate to live in town but also have the calming surroundings of mature plantings, opportunity to garden and de-stress in your private sanctuary. Enjoy outdoor dining on the deck, located just off the dining room/kitchen area. In addition, this is an income-producing property with an accessory living apartment that has a separate entrance. Offset expenses, enjoy multigenerational living, or merge and expand the home back to a single family. The interior, though updated, with a fully modern kitchen and bath, maintains the best of its original features, such as exposed beams, built-ins, large windows, and hardwood floors. The attached antique barn with a workbench is an inviting space for projects or to utilize as a studio. This property offers many choices. The stonework, gardens, and detached, expansive two-car garage all add to the desirability. New oil tank in 2024 and you will be impressed with the condition, the privacy, the large lot, and all the accessible amenities in Brattleboro, as well as the eclectic community at large. Delayed showings until Sat Sept. 13th by appointment.
Interior Features
- # Of Stories:
- 2
- Sq. Ft. (Total):
- 2715
- Sq. Ft. (Above Ground):
- 2715
- Sq. Ft. (Below Ground):
- 0
- Sq. Ft. Unfinished:
- 660
- Rooms:
- 11
- Bedrooms:
- 4
- Baths:
- 2
- Interior Desc:
- Dining Area, In-Law/Accessory Dwelling, Kitchen/Dining, Soaking Tub, 1st Floor Laundry
- Appliances Included:
- Dishwasher, Dryer, Microwave, Refrigerator, Washer, Gas Stove
- Flooring:
- Carpet, Hardwood, Tile
- Heating Cooling Fuel:
- Water Heater:
- Basement Desc:
- Concrete Floor, Dirt, Full, Interior Stairs
Exterior Features
- Style of Residence:
- Multi-Family
- House Color:
- white
- Time Share:
- No
- Resort:
- Exterior Desc:
- Exterior Details:
- Barn, Deck, Outbuilding
- Amenities/Services:
- Land Desc.:
- Sidewalks, Street Lights
- Suitable Land Usage:
- Roof Desc.:
- Metal, Asphalt Shingle, Slate
- Driveway Desc.:
- Circular, Paved
- Foundation Desc.:
- Stone
- Sewer Desc.:
- Public
- Garage/Parking:
- Yes
- Garage Spaces:
- 2
- Road Frontage:
- 135
Other Information
- List Date:
- 2025-09-09
- Last Updated:


